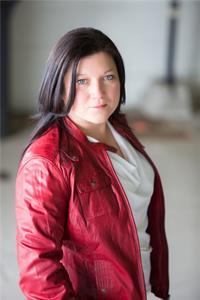3034 Courtyard Crescent Ottawa, Ontario K1T 3R7
$899,000
Here is a spacious and bright 4 bedroom/4 bathroom home located on a quiet street in the popular Upper Hunt Club community! The main level features a formal living room, separate dining room and a den office as well! The updated eat in kitchen has oak cabinets, corian counters and overlooks the family room. The second level boasts 4 big bedrooms with the primary having a spotless 4 piece ensuite bath and walk in closet. A 4 piece main bath completes this level. Both the main and second levels, and staircase have hardwood floors. The basement is fully finished with a huge recreation room, guest room and a 3 piece bathroom...the possibilities are endless! The fenced private, manicured backyard is an oasis! The large sundeck has a gazebo and is accessed directly from the kitchen eating area. This home is in impeccable condition and move in ready. Upper Hunt Club is a wonderful family community with easy access to shopping, transit, Conroy Pit, Greenspace and downtown...something for everyone! Come see all this beautiful home has to offer! 24 hours irrevocable on offers. (id:61072)
Property Details
| MLS® Number | X12303693 |
| Property Type | Single Family |
| Community Name | 2608 - Upper Hunt Club |
| Equipment Type | Water Heater - Gas |
| Features | Gazebo |
| Parking Space Total | 6 |
| Rental Equipment Type | Water Heater - Gas |
| Structure | Deck, Porch |
Building
| Bathroom Total | 4 |
| Bedrooms Above Ground | 4 |
| Bedrooms Below Ground | 1 |
| Bedrooms Total | 5 |
| Age | 31 To 50 Years |
| Amenities | Fireplace(s) |
| Appliances | Blinds, Dishwasher, Dryer, Stove, Washer, Refrigerator |
| Basement Development | Finished |
| Basement Type | Full (finished) |
| Construction Style Attachment | Detached |
| Cooling Type | Central Air Conditioning |
| Exterior Finish | Brick, Vinyl Siding |
| Fireplace Present | Yes |
| Fireplace Total | 1 |
| Flooring Type | Hardwood, Carpeted, Tile |
| Foundation Type | Poured Concrete |
| Half Bath Total | 1 |
| Heating Fuel | Natural Gas |
| Heating Type | Forced Air |
| Stories Total | 2 |
| Size Interior | 2,000 - 2,500 Ft2 |
| Type | House |
| Utility Power | Generator |
| Utility Water | Municipal Water |
Parking
| Attached Garage | |
| Garage | |
| Inside Entry |
Land
| Acreage | No |
| Fence Type | Fenced Yard |
| Sewer | Sanitary Sewer |
| Size Depth | 110 Ft |
| Size Frontage | 44 Ft ,1 In |
| Size Irregular | 44.1 X 110 Ft |
| Size Total Text | 44.1 X 110 Ft |
Rooms
| Level | Type | Length | Width | Dimensions |
|---|---|---|---|---|
| Second Level | Primary Bedroom | 5.37 m | 3.68 m | 5.37 m x 3.68 m |
| Second Level | Bedroom | 3.74 m | 3.66 m | 3.74 m x 3.66 m |
| Second Level | Bedroom | 3.4 m | 2.74 m | 3.4 m x 2.74 m |
| Second Level | Bedroom | 3.45 m | 3.39 m | 3.45 m x 3.39 m |
| Basement | Recreational, Games Room | 9.69 m | 5.44 m | 9.69 m x 5.44 m |
| Basement | Other | 4.81 m | 3.25 m | 4.81 m x 3.25 m |
| Basement | Bathroom | 2.75 m | 1.58 m | 2.75 m x 1.58 m |
| Main Level | Living Room | 4.86 m | 3.35 m | 4.86 m x 3.35 m |
| Main Level | Dining Room | 4.31 m | 3.49 m | 4.31 m x 3.49 m |
| Main Level | Kitchen | 4.83 m | 3.33 m | 4.83 m x 3.33 m |
| Main Level | Family Room | 5.1 m | 3.37 m | 5.1 m x 3.37 m |
| Main Level | Den | 3.36 m | 3.04 m | 3.36 m x 3.04 m |
| Main Level | Laundry Room | 2.83 m | 2.09 m | 2.83 m x 2.09 m |
https://www.realtor.ca/real-estate/28645671/3034-courtyard-crescent-ottawa-2608-upper-hunt-club
Contact Us
Contact us for more information

Bob Fraser
Salesperson
www.bobfraser.com/
344 O'connor Street
Ottawa, Ontario K2P 1W1
(613) 563-1155
(613) 563-8710
www.hallmarkottawa.com/

Catherine Duff
Salesperson
www.catherineduff.ca/
4366 Innes Road
Ottawa, Ontario K4A 3W3
(613) 590-3000
(613) 590-3050
www.hallmarkottawa.com/






































