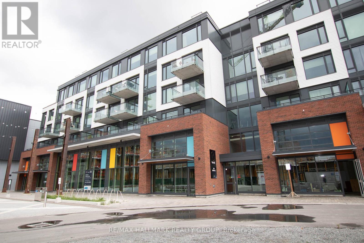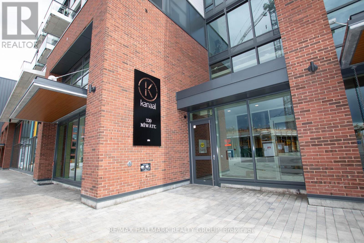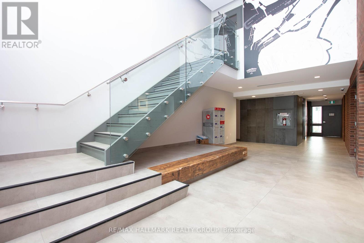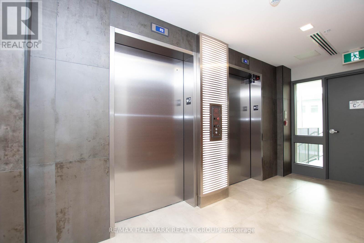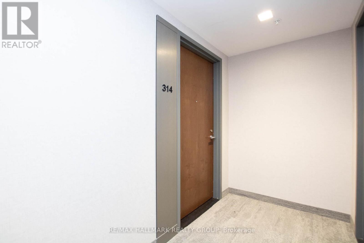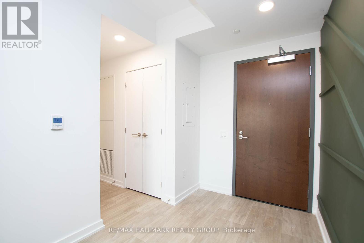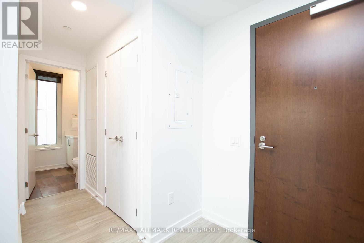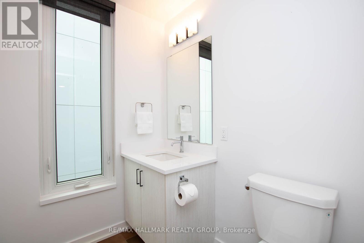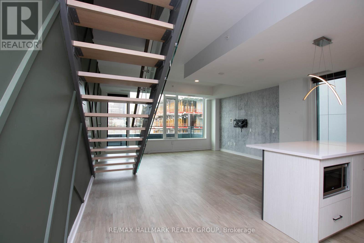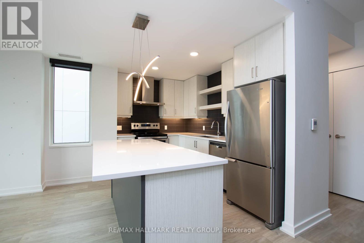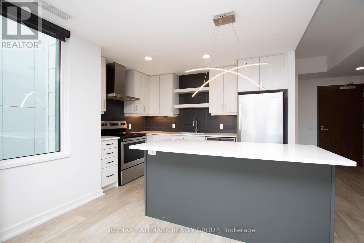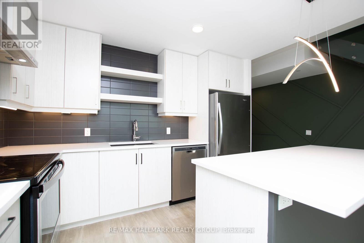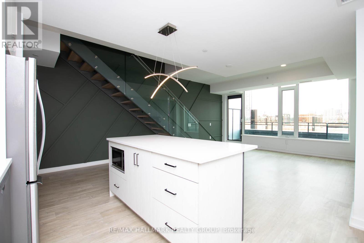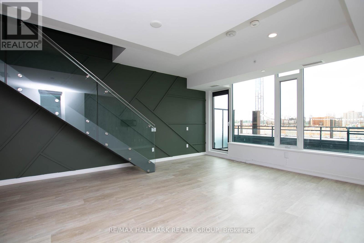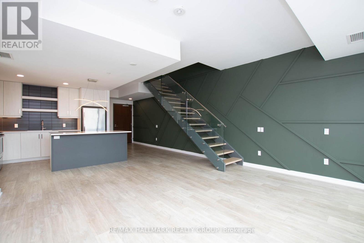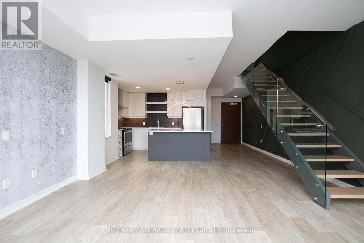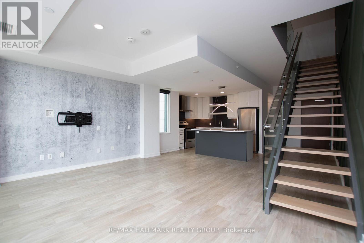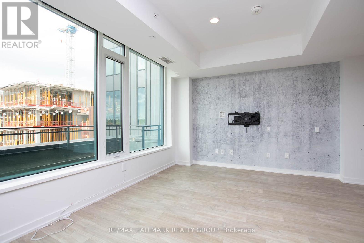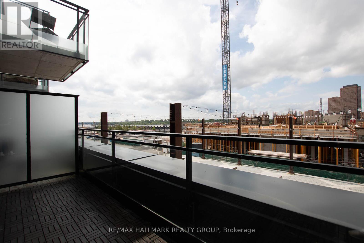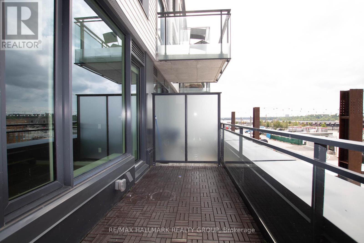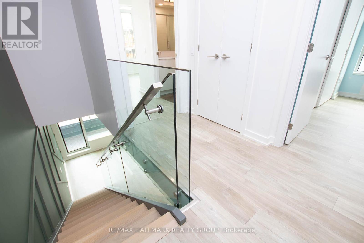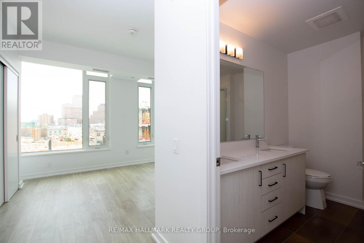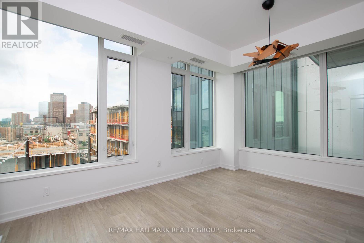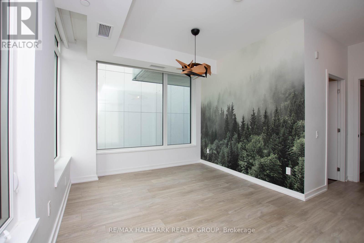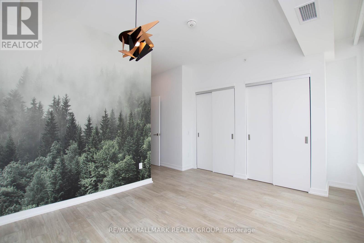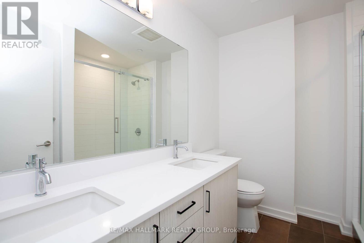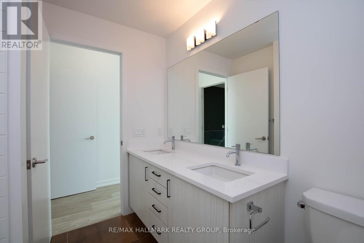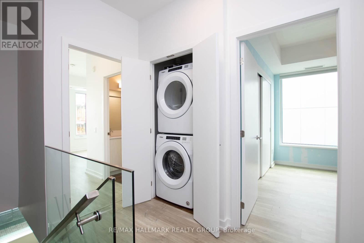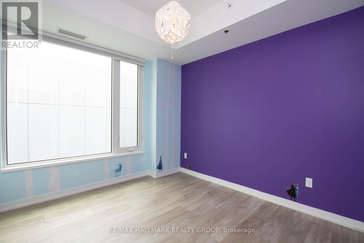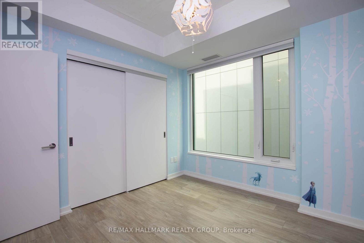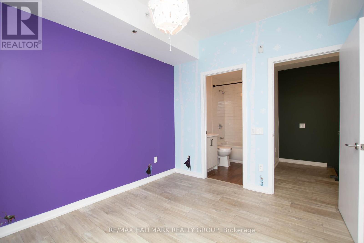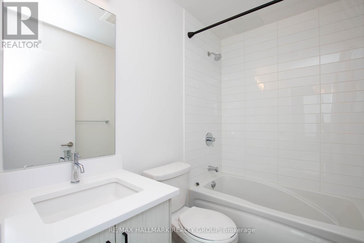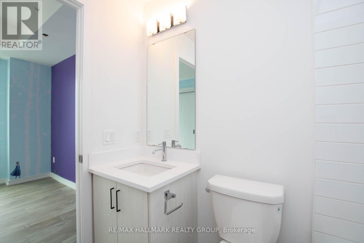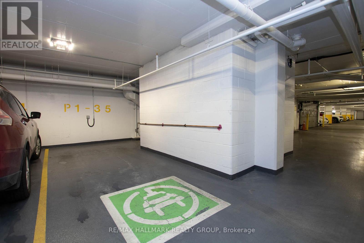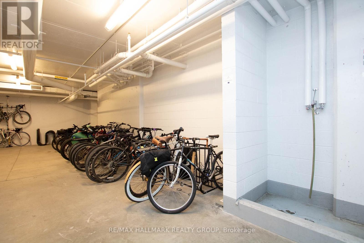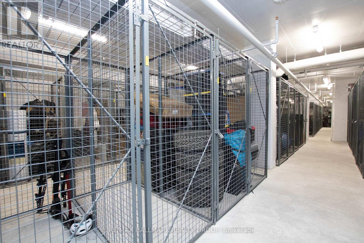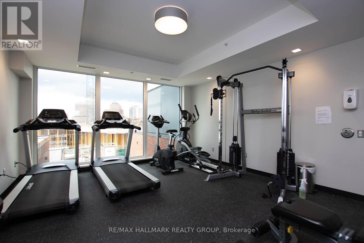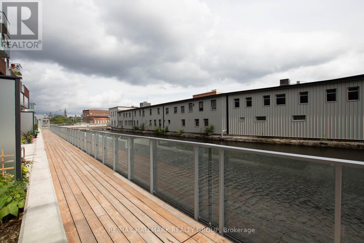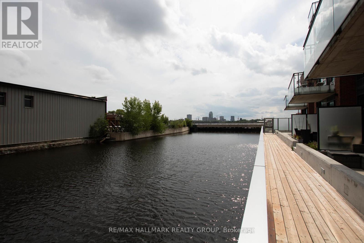314 - 320 Miwate Private Ottawa, Ontario K1R 0E1
$3,400 Monthly
Welcome to Unit 314 at 320 Miwate Pvt. - the exclusive Kanaal Condos! This VERY UNIQUE 2-floor, 2-bed, 2.5 bath unit, sits on Chaudiere Island between Ottawa & Gatineau, w/ very close proximity to Parliament Hill, trendy restaurants/shops, walking/biking paths, the Ottawa River (w/views from your balcony!), & so much more! Main level offers super spacious open concept living w/floating staircase & glass railing, beautiful accent wall design, foyer w/storage closet, powder room bath, designer kitchen w/quartz countertops, tons of cabinet/counter space, SS appliances, large living/dining areas w/large windows equipped w/automatic blinds controlled from the switch panel. Upper level features 2 generously sized bedrooms, both having en-suite baths, laundry closet w/full-sized machines, & rooms are equipped w/auto-blinds as well. Large balcony off main level offers mystical views of the Ottawa River. Underground parking, storage locker, water & heat - all included! Tenant pays Hydro. Available December 1st! (id:61072)
Property Details
| MLS® Number | X12398947 |
| Property Type | Single Family |
| Community Name | 4201 - Mechanicsville |
| Amenities Near By | Public Transit, Park |
| Community Features | Pets Not Allowed, Community Centre |
| Features | Balcony, Carpet Free |
| Parking Space Total | 1 |
| View Type | River View, City View |
| Water Front Type | Waterfront |
Building
| Bathroom Total | 3 |
| Bedrooms Above Ground | 2 |
| Bedrooms Total | 2 |
| Amenities | Visitor Parking, Exercise Centre, Storage - Locker |
| Appliances | Dishwasher, Dryer, Hood Fan, Stove, Washer, Refrigerator |
| Cooling Type | Central Air Conditioning |
| Exterior Finish | Brick, Concrete |
| Flooring Type | Laminate, Tile |
| Half Bath Total | 1 |
| Heating Fuel | Natural Gas |
| Heating Type | Heat Pump |
| Stories Total | 2 |
| Size Interior | 1,200 - 1,399 Ft2 |
| Type | Apartment |
Parking
| Underground | |
| Garage |
Land
| Acreage | No |
| Land Amenities | Public Transit, Park |
Rooms
| Level | Type | Length | Width | Dimensions |
|---|---|---|---|---|
| Second Level | Laundry Room | 1.34 m | 0.88 m | 1.34 m x 0.88 m |
| Second Level | Primary Bedroom | 4.26 m | 3.17 m | 4.26 m x 3.17 m |
| Second Level | Bathroom | 2.41 m | 2.31 m | 2.41 m x 2.31 m |
| Second Level | Bedroom | 3.22 m | 2.99 m | 3.22 m x 2.99 m |
| Second Level | Bathroom | 2.23 m | 1.49 m | 2.23 m x 1.49 m |
| Main Level | Other | 4.97 m | 1.77 m | 4.97 m x 1.77 m |
| Main Level | Foyer | 2.43 m | 1.75 m | 2.43 m x 1.75 m |
| Main Level | Kitchen | 3.47 m | 2.51 m | 3.47 m x 2.51 m |
| Main Level | Living Room | 5.08 m | 4.97 m | 5.08 m x 4.97 m |
| Main Level | Bathroom | 1.8 m | 1.49 m | 1.8 m x 1.49 m |
https://www.realtor.ca/real-estate/28852868/314-320-miwate-private-ottawa-4201-mechanicsville
Contact Us
Contact us for more information

Pierre Acouri
Salesperson
www.facebook.com/pacourirealtor
twitter.com/PierreAcouri?ref_src=twsrc^google|twcamp^serp|twgr%255
www.linkedin.com/in/pierreacouri/
344 O'connor Street
Ottawa, Ontario K2P 1W1
(613) 563-1155
(613) 563-8710
www.hallmarkottawa.com/

Jeffrey Gauthier
Broker
www.jeffreygauthier.ca/
344 O'connor Street
Ottawa, Ontario K2P 1W1
(613) 563-1155
(613) 563-8710
www.hallmarkottawa.com/


