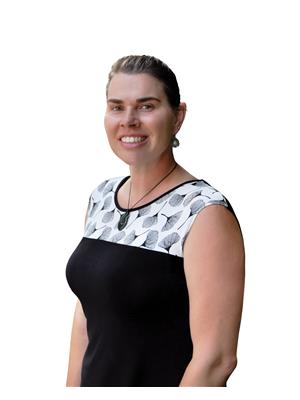32 Francis Street Renfrew, Ontario K7V 1C2
$575,000
Welcome to this beautifully updated 4-bedroom, 2-bathroom home that perfectly blends modern design with everyday comfort. Located in the heart of Renfrew, this stunning property is truly a gem. Step inside to a tastefully renovated open-concept kitchen and living room perfect for entertaining or cozy family nights. The main floor exudes warmth and style with sleek finishes and thoughtful updates throughout. Upstairs, you'll find three spacious bedrooms and a full bath, while the lower level boasts a private master suite featuring a 3 piece ensuite. A beautifully designed mudroom with built-in laundry adds both function and charm. Step outside and escape to your own private backyard oasis. Low-maintenance landscaping makes it feel like a countryside getaway yet you're still within the town limits of Renfrew. Its the perfect balance of seclusion and convenience. Enjoy close proximity to all essential amenities, local wilderness, scenic walking trails, and quick highway access. Commute times are ideal: just 26 minutes to Arnprior, 50 minutes to Kanata, and 46 minutes to Pembroke. This one-of-a-kind home is a must-see modern, move-in ready, and truly unforgettable. (id:61072)
Property Details
| MLS® Number | X12304163 |
| Property Type | Single Family |
| Community Name | 540 - Renfrew |
| Parking Space Total | 3 |
| Pool Type | Above Ground Pool |
Building
| Bathroom Total | 2 |
| Bedrooms Above Ground | 4 |
| Bedrooms Total | 4 |
| Age | 51 To 99 Years |
| Appliances | Dryer, Microwave, Range, Stove, Washer, Window Coverings, Refrigerator |
| Basement Development | Finished |
| Basement Features | Walk Out |
| Basement Type | Full (finished) |
| Construction Style Attachment | Detached |
| Construction Style Split Level | Sidesplit |
| Cooling Type | Central Air Conditioning |
| Exterior Finish | Brick |
| Foundation Type | Block |
| Heating Fuel | Natural Gas |
| Heating Type | Forced Air |
| Size Interior | 1,500 - 2,000 Ft2 |
| Type | House |
| Utility Water | Municipal Water |
Parking
| Carport | |
| Garage |
Land
| Acreage | No |
| Sewer | Sanitary Sewer |
| Size Depth | 119 Ft |
| Size Frontage | 59 Ft ,1 In |
| Size Irregular | 59.1 X 119 Ft ; Slightly Irregular |
| Size Total Text | 59.1 X 119 Ft ; Slightly Irregular |
| Zoning Description | Residential |
Rooms
| Level | Type | Length | Width | Dimensions |
|---|---|---|---|---|
| Lower Level | Primary Bedroom | 5.1 m | 4.26 m | 5.1 m x 4.26 m |
| Lower Level | Bathroom | 1.6 m | 3.17 m | 1.6 m x 3.17 m |
| Lower Level | Laundry Room | 4.72 m | 3.83 m | 4.72 m x 3.83 m |
| Lower Level | Utility Room | 2.61 m | 1.7 m | 2.61 m x 1.7 m |
| Main Level | Kitchen | 4.72 m | 3.86 m | 4.72 m x 3.86 m |
| Main Level | Living Room | 4.52 m | 4.01 m | 4.52 m x 4.01 m |
| Upper Level | Bedroom 2 | 3.02 m | 4.52 m | 3.02 m x 4.52 m |
| Upper Level | Bedroom 3 | 2.64 m | 3.2 m | 2.64 m x 3.2 m |
| Upper Level | Bedroom 4 | 3.4 m | 2.81 m | 3.4 m x 2.81 m |
| Upper Level | Bathroom | 2.23 m | 1.7 m | 2.23 m x 1.7 m |
Utilities
| Cable | Available |
| Electricity | Installed |
| Sewer | Installed |
https://www.realtor.ca/real-estate/28646827/32-francis-street-renfrew-540-renfrew
Contact Us
Contact us for more information

Joyce Rombouts
Salesperson
joyce-rombouts.c21.ca/
www.facebook.com/JoyceRomboutsC21
twitter.com/joyce_rombouts
200-444 Hazeldean Road
Kanata, Ontario K2L 1V2
(613) 317-2121
(613) 903-7703
www.c21synergy.ca/















































