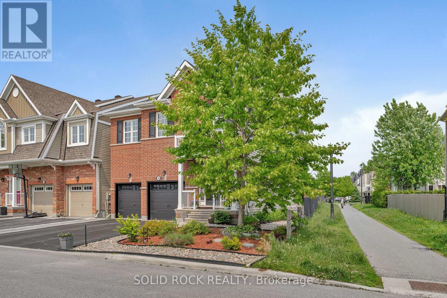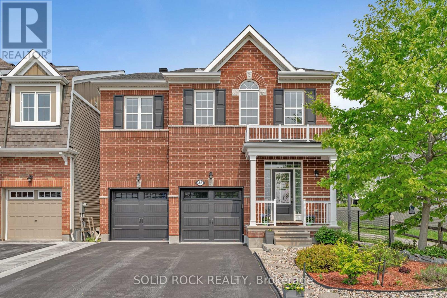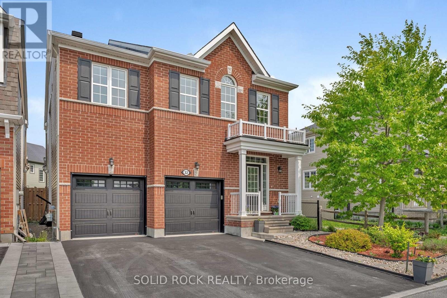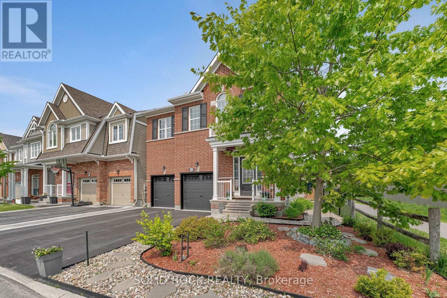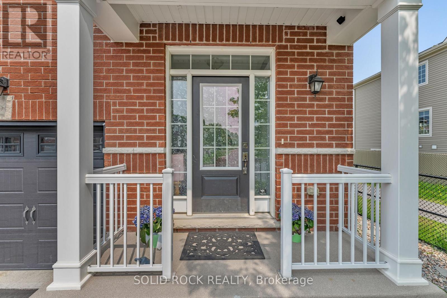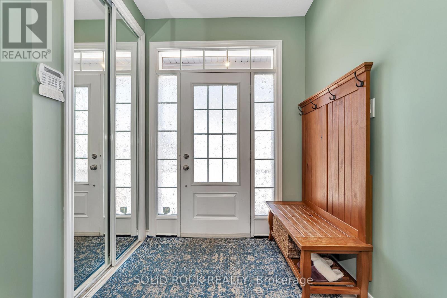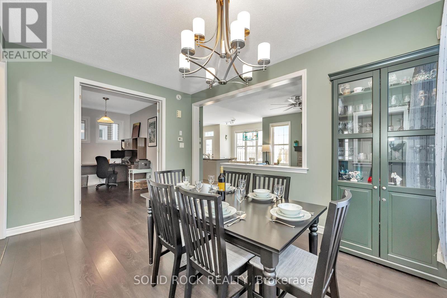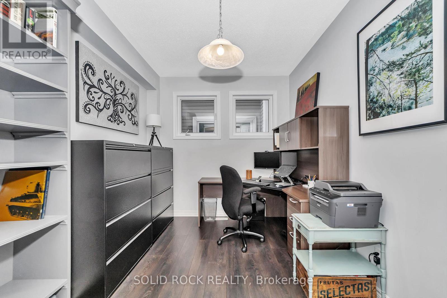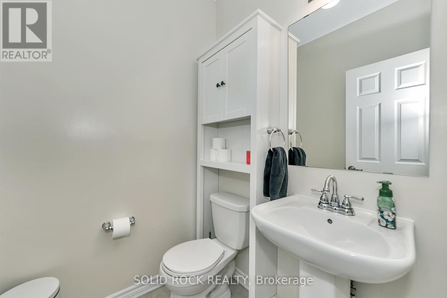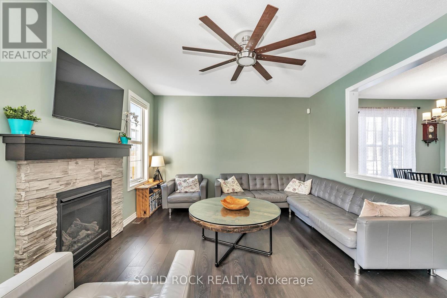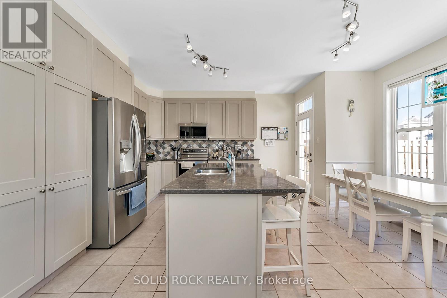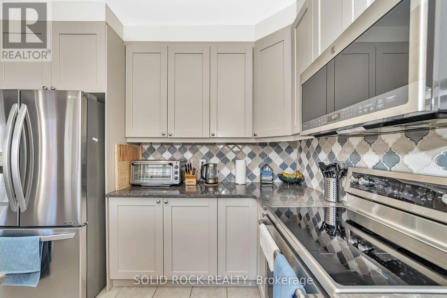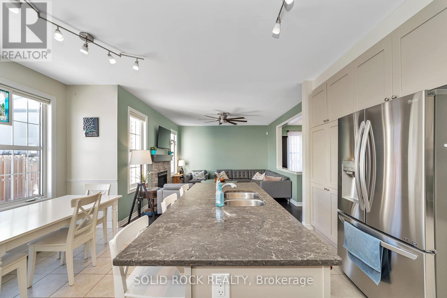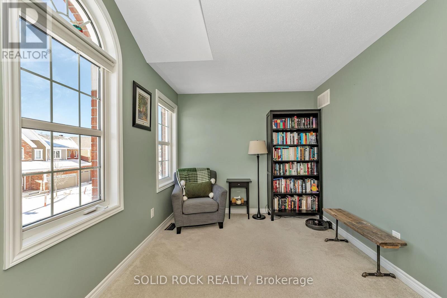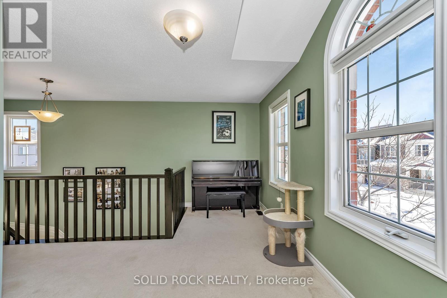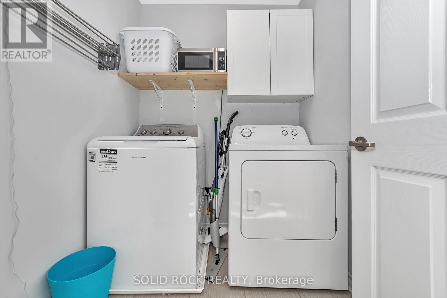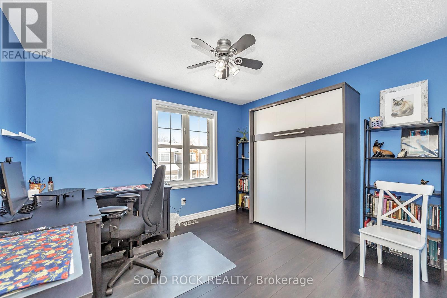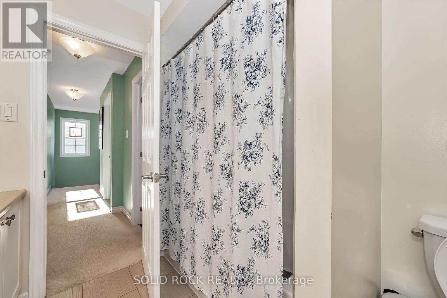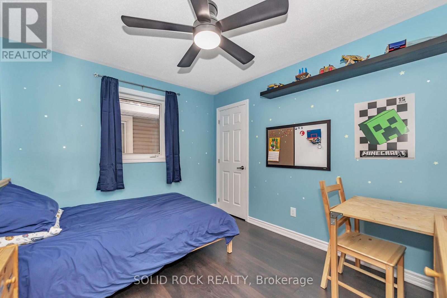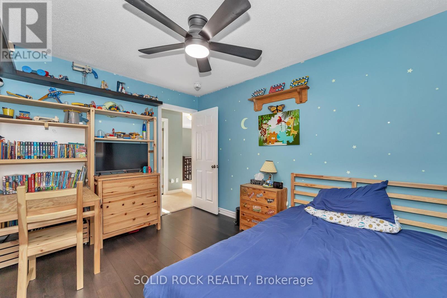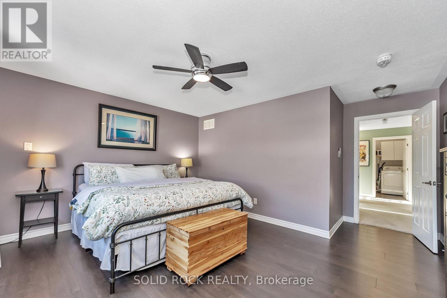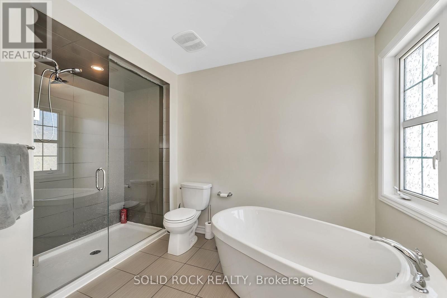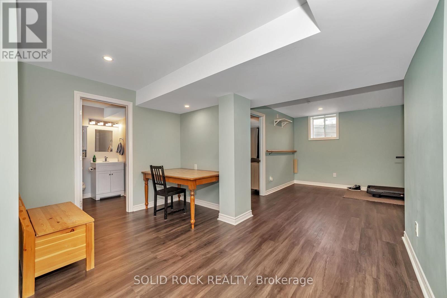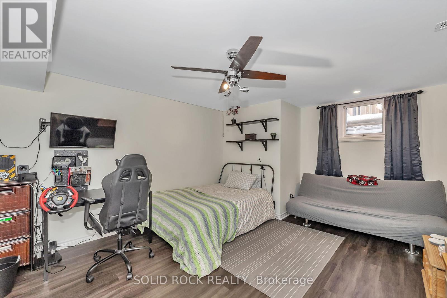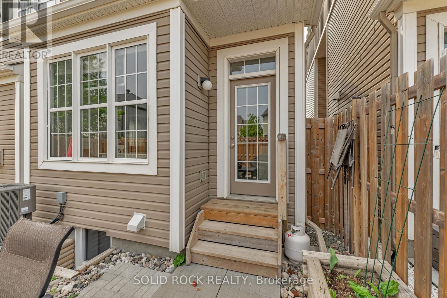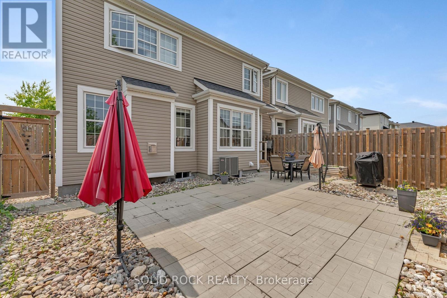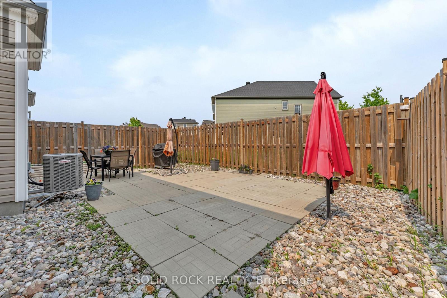32 Solaris Drive Ottawa, Ontario K2M 0L6
$859,999
Welcome to 32 Solaris Dr, one of the largest models available in the highly desirable Monahan Landing community of Kanata! This beautifully maintained Mattamy-built Waterside C model offers incredible space, flexibility, and value with 4+1 bedrooms, 4 bathrooms, a main floor office, an upstairs loft, and a fully finished basement. With 2,368 sq ft above grade plus the finished lower level, this home is ideal for growing or multi-generational families. Step inside to discover a bright, open-concept main floor with gleaming hardwood and tile flooring, 9-ft ceilings, and a chefs kitchen featuring quartz countertops, upgraded cabinetry, stainless steel appliances, a large center island with breakfast bar, and an inviting eat-in area. The layout also includes a private den/office, formal dining room, spacious living room with gas fireplace, inside garage entry, and a convenient 2-piece powder room. Upstairs, you'll find four generous bedrooms, a versatile loft, and second-floor laundry. The primary suite is a peaceful retreat with a walk-in closet and luxurious 5-piece ensuite featuring a soaker tub and separate shower. The professionally finished basement expands your living space with a fifth bedroom (with full egress window and enlarged window well), exercise room, large recreation area, full bathroom, and plenty of storage perfect for guests, teens, or in-laws. Outside, enjoy a fully fenced, low-maintenance backyard ideal for play or relaxation, plus a charming perennial garden out front. The double-car garage includes upgraded insulated doors and WiFi-enabled openers, with inside access for added convenience. Located in a family-friendly neighbourhood, you're just steps from parks, top-rated schools, shopping, public transit, and easy highway access. Move-in ready with a flexible summer closing. (id:61072)
Property Details
| MLS® Number | X12206516 |
| Property Type | Single Family |
| Community Name | 9010 - Kanata - Emerald Meadows/Trailwest |
| Parking Space Total | 4 |
Building
| Bathroom Total | 4 |
| Bedrooms Above Ground | 4 |
| Bedrooms Below Ground | 1 |
| Bedrooms Total | 5 |
| Age | 6 To 15 Years |
| Amenities | Fireplace(s) |
| Appliances | Garage Door Opener Remote(s), Dishwasher, Dryer, Hood Fan, Microwave, Stove, Refrigerator |
| Basement Development | Finished |
| Basement Type | N/a (finished) |
| Construction Style Attachment | Detached |
| Cooling Type | Central Air Conditioning |
| Exterior Finish | Brick, Vinyl Siding |
| Fireplace Present | Yes |
| Foundation Type | Poured Concrete |
| Half Bath Total | 1 |
| Heating Fuel | Natural Gas |
| Heating Type | Forced Air |
| Stories Total | 2 |
| Size Interior | 2,000 - 2,500 Ft2 |
| Type | House |
| Utility Water | Municipal Water |
Parking
| Attached Garage | |
| Garage |
Land
| Acreage | No |
| Sewer | Sanitary Sewer |
| Size Depth | 81 Ft ,10 In |
| Size Frontage | 43 Ft |
| Size Irregular | 43 X 81.9 Ft |
| Size Total Text | 43 X 81.9 Ft |
Rooms
| Level | Type | Length | Width | Dimensions |
|---|---|---|---|---|
| Second Level | Primary Bedroom | 4.49 m | 3.65 m | 4.49 m x 3.65 m |
| Second Level | Bedroom 2 | 3.6 m | 2.89 m | 3.6 m x 2.89 m |
| Second Level | Bedroom 3 | 3.5 m | 3.12 m | 3.5 m x 3.12 m |
| Second Level | Bedroom 4 | 3.5 m | 3.12 m | 3.5 m x 3.12 m |
| Basement | Exercise Room | 4.42 m | 3.15 m | 4.42 m x 3.15 m |
| Basement | Bedroom 5 | 4.65 m | 3.76 m | 4.65 m x 3.76 m |
| Main Level | Dining Room | 4.26 m | 3.35 m | 4.26 m x 3.35 m |
| Main Level | Great Room | 4.57 m | 3.96 m | 4.57 m x 3.96 m |
| Main Level | Kitchen | 4.21 m | 2.43 m | 4.21 m x 2.43 m |
| Main Level | Eating Area | 2.66 m | 2.71 m | 2.66 m x 2.71 m |
| Main Level | Office | 3.75 m | 2.54 m | 3.75 m x 2.54 m |
Contact Us
Contact us for more information

Dave Robertson
Salesperson
lifereg.ca/
5 Corvus Court
Ottawa, Ontario K2E 7Z4
(855) 484-6042
(613) 733-3435
Michael Uchelimafor
Salesperson
5 Corvus Court
Ottawa, Ontario K2E 7Z4
(855) 484-6042
(613) 733-3435


