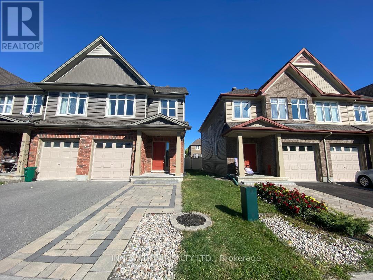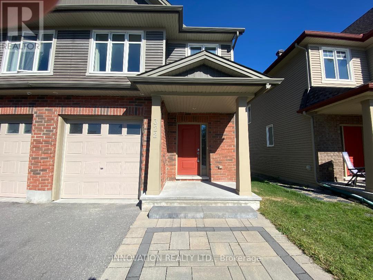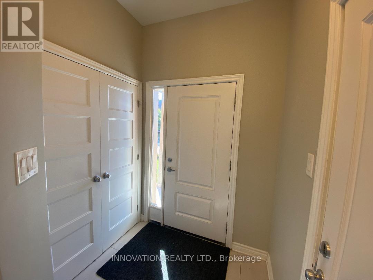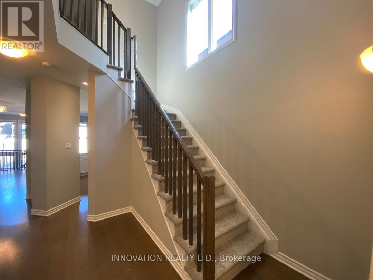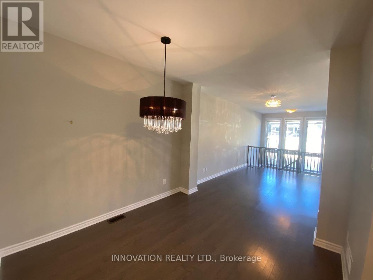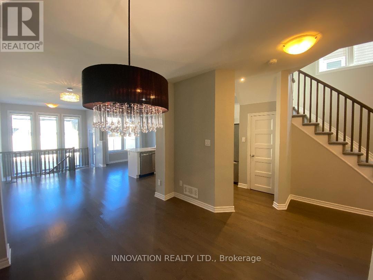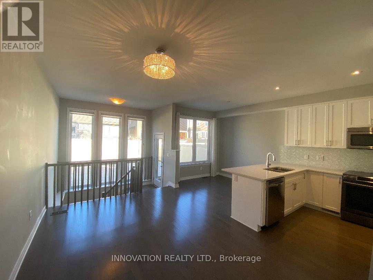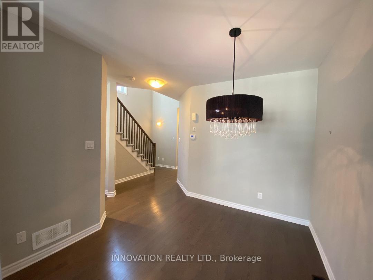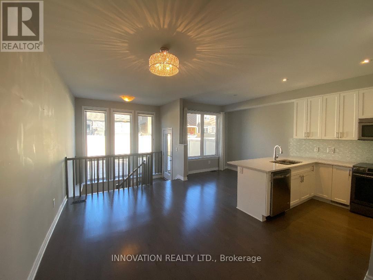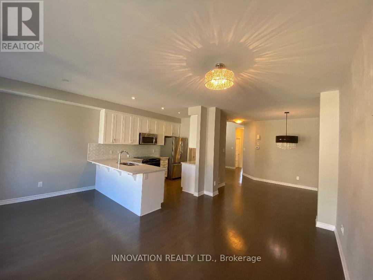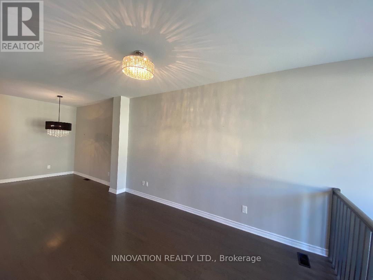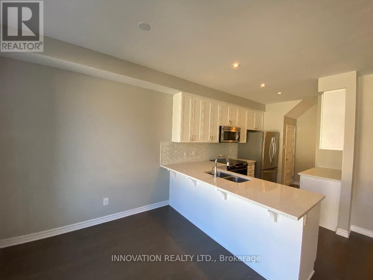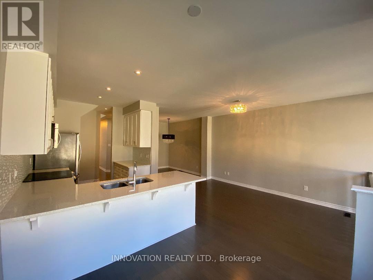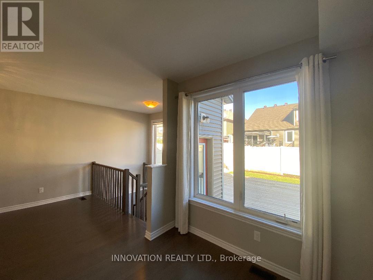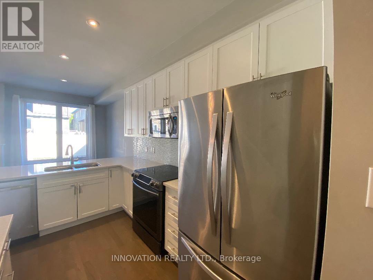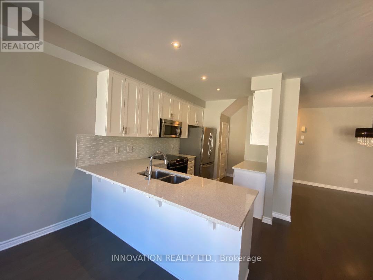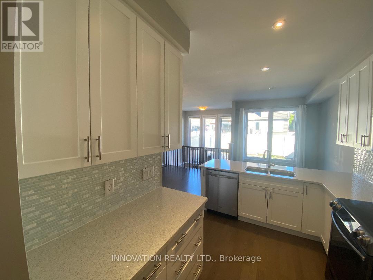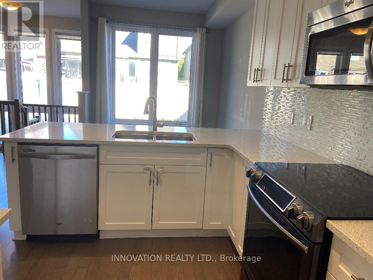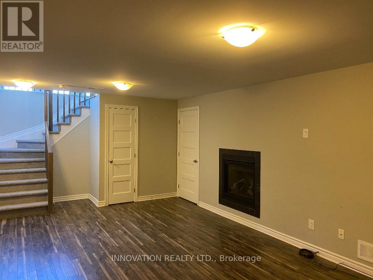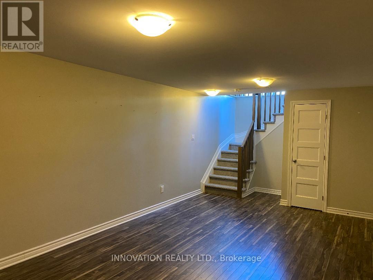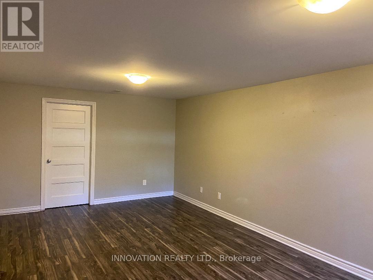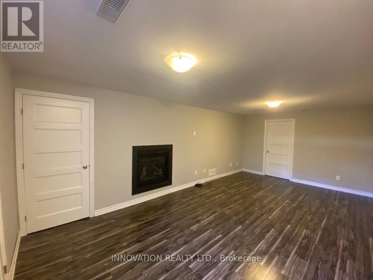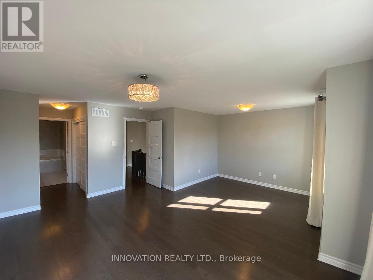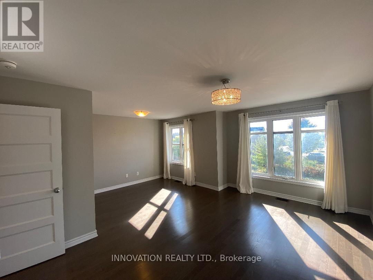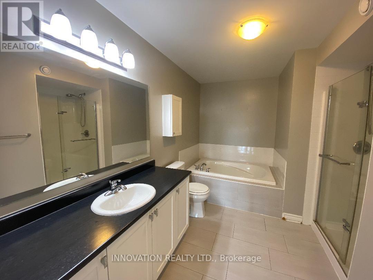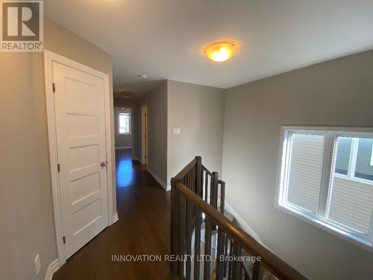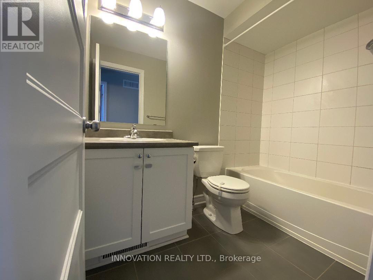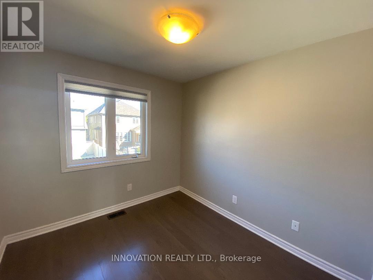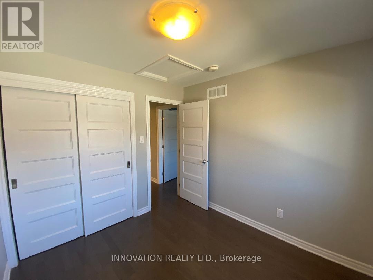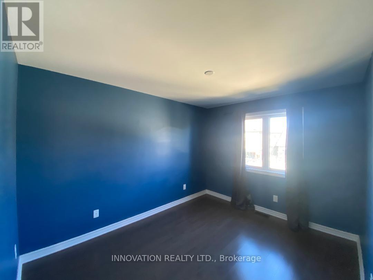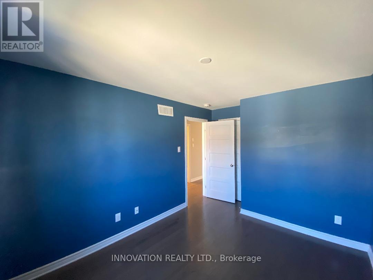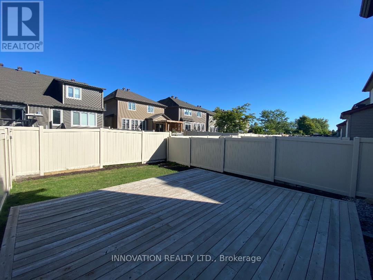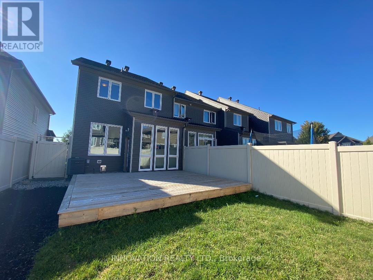322 Fergus Crescent Ottawa, Ontario K2J 5S4
$2,900 Monthly
Absolutely stunning! 3 Bedrooms, 3 Bathrooms End unit townhouse, ideally located in Barhaven, close to Costco Shopping Centre, & HWY 416. Features welcoming floor plan, gleaming Hardwood floors in main floor, gourmet kitchen with upgraded cabinets, quartz countertops & S/S appliances, patio door leads to a fenced private backyard with large deck, professionally finished huge family room with Gas Fireplace in lower level, fabulous Master Bedroom with a beautiful 4 pce en suite, good size secondary bedrooms with a full bathroom. Extended driveway with nice interlock, vacant easy to show. (id:61072)
Property Details
| MLS® Number | X12393337 |
| Property Type | Single Family |
| Community Name | 7703 - Barrhaven - Cedargrove/Fraserdale |
| Equipment Type | Water Heater |
| Parking Space Total | 2 |
| Rental Equipment Type | Water Heater |
Building
| Bathroom Total | 3 |
| Bedrooms Above Ground | 3 |
| Bedrooms Total | 3 |
| Age | 6 To 15 Years |
| Amenities | Fireplace(s) |
| Appliances | Garage Door Opener Remote(s), Dishwasher, Dryer, Hood Fan, Microwave, Stove, Washer, Refrigerator |
| Basement Development | Finished |
| Basement Type | Full (finished) |
| Construction Style Attachment | Attached |
| Cooling Type | Central Air Conditioning |
| Exterior Finish | Brick, Vinyl Siding |
| Fireplace Present | Yes |
| Fireplace Total | 1 |
| Foundation Type | Poured Concrete |
| Half Bath Total | 1 |
| Heating Fuel | Natural Gas |
| Heating Type | Forced Air |
| Stories Total | 2 |
| Size Interior | 1,500 - 2,000 Ft2 |
| Type | Row / Townhouse |
| Utility Water | Municipal Water |
Parking
| Attached Garage | |
| Garage |
Land
| Acreage | No |
| Sewer | Sanitary Sewer |
| Size Depth | 105 Ft |
| Size Frontage | 25 Ft ,1 In |
| Size Irregular | 25.1 X 105 Ft |
| Size Total Text | 25.1 X 105 Ft |
Rooms
| Level | Type | Length | Width | Dimensions |
|---|---|---|---|---|
| Second Level | Bathroom | 2.47 m | 1.52 m | 2.47 m x 1.52 m |
| Second Level | Bedroom | 2.91 m | 2.67 m | 2.91 m x 2.67 m |
| Second Level | Bedroom | 3.6 m | 2.87 m | 3.6 m x 2.87 m |
| Second Level | Primary Bedroom | 4.91 m | 5.7 m | 4.91 m x 5.7 m |
| Second Level | Bathroom | 3.7 m | 1.97 m | 3.7 m x 1.97 m |
| Basement | Family Room | 6.43 m | 3.61 m | 6.43 m x 3.61 m |
| Main Level | Foyer | 1.42 m | 1.75 m | 1.42 m x 1.75 m |
| Main Level | Bathroom | 1.64 m | 1.37 m | 1.64 m x 1.37 m |
| Main Level | Dining Room | 2.95 m | 2.94 m | 2.95 m x 2.94 m |
| Main Level | Living Room | 4.4 m | 2.94 m | 4.4 m x 2.94 m |
| Main Level | Kitchen | 3.54 m | 2.49 m | 3.54 m x 2.49 m |
| Main Level | Pantry | 1 m | 1 m | 1 m x 1 m |
| Main Level | Eating Area | 2.45 m | 2.49 m | 2.45 m x 2.49 m |
Utilities
| Cable | Installed |
| Electricity | Installed |
| Sewer | Installed |
Contact Us
Contact us for more information

Tieseer Alzubi
Broker
www.propertiesofottawa.com/
8221 Campeau Drive Unit B
Kanata, Ontario K2T 0A2
(613) 755-2278
(613) 755-2279
www.innovationrealty.ca/

Imad Nasrallah
Salesperson
8221 Campeau Drive Unit B
Kanata, Ontario K2T 0A2
(613) 755-2278
(613) 755-2279
www.innovationrealty.ca/


