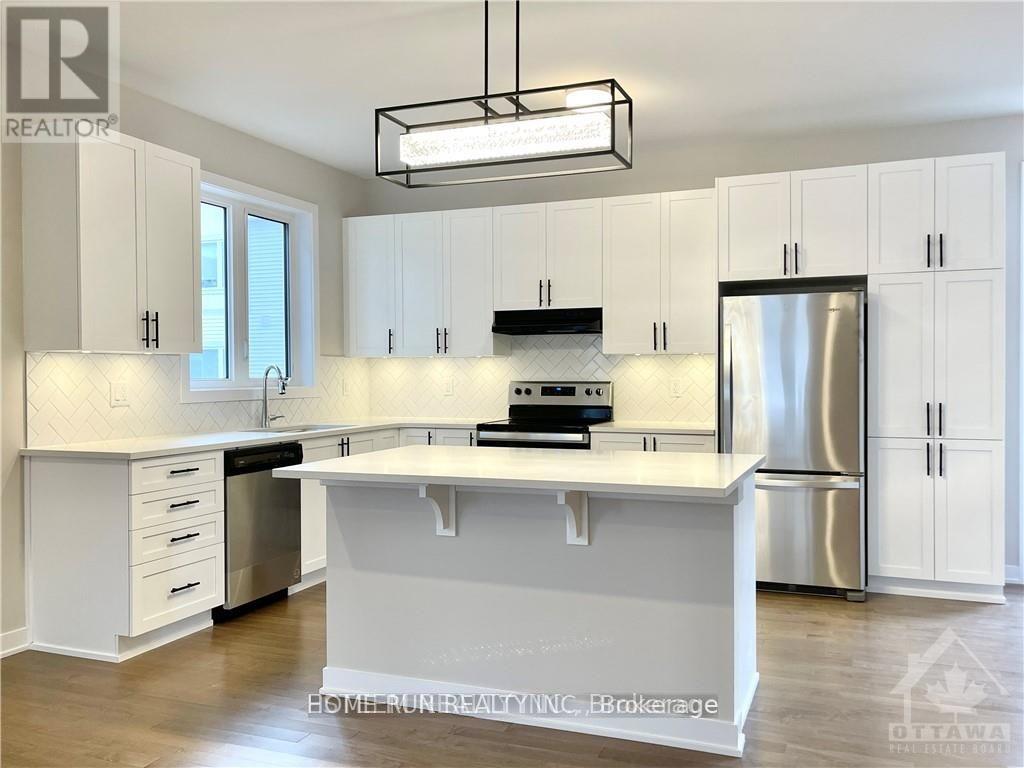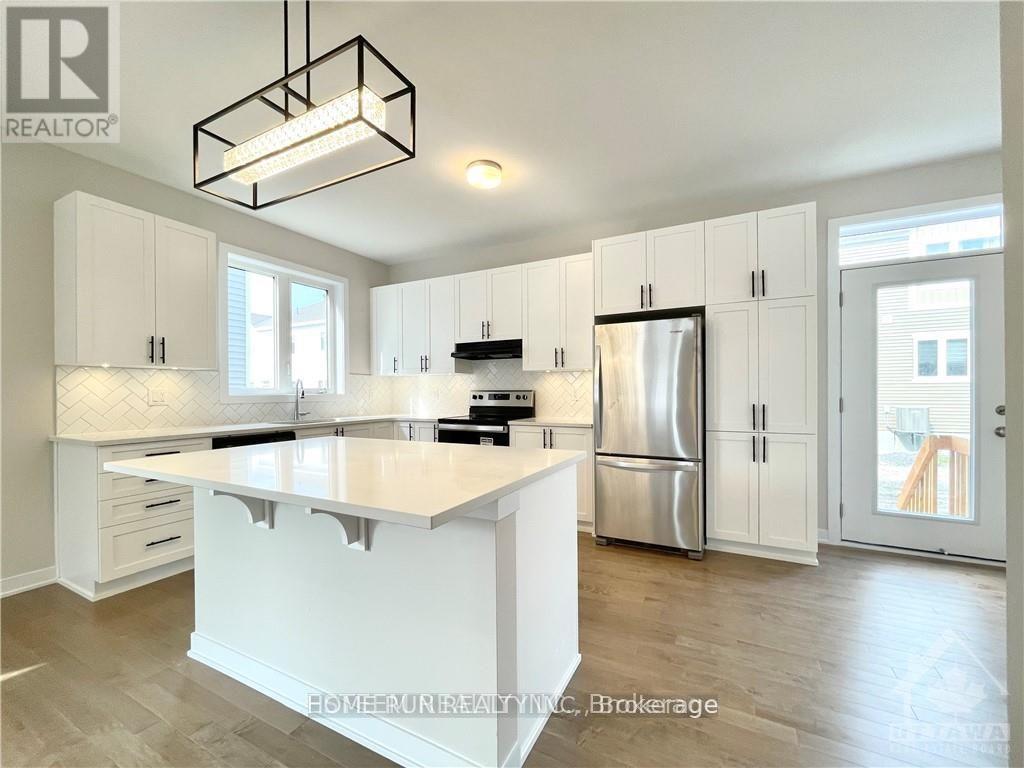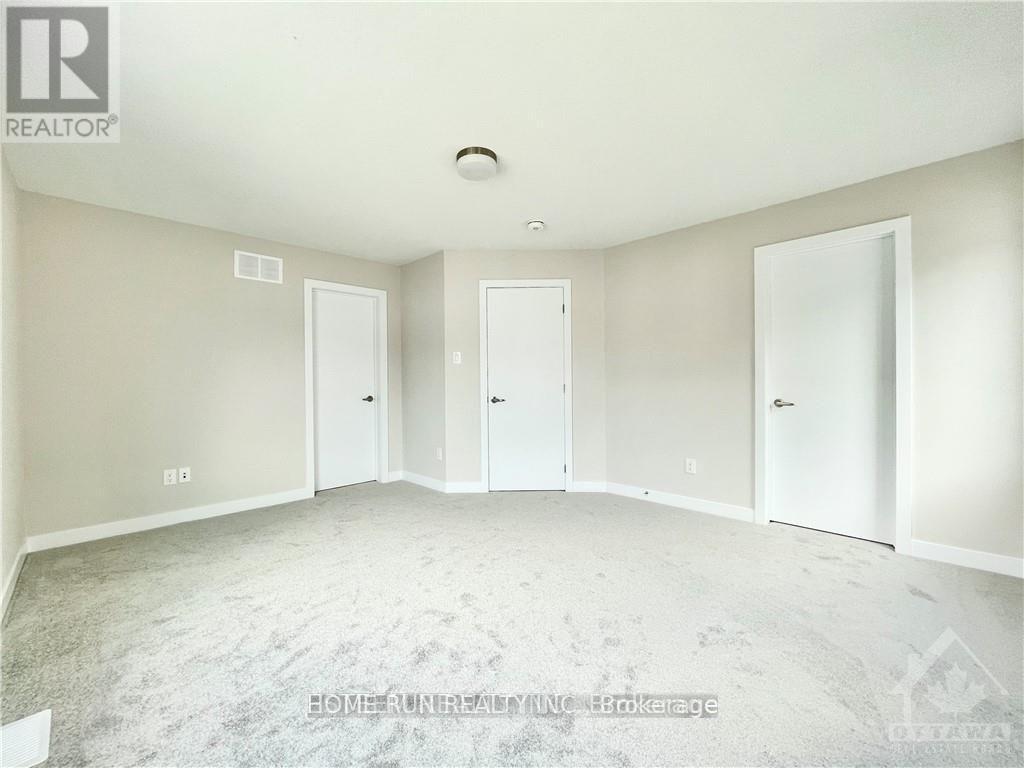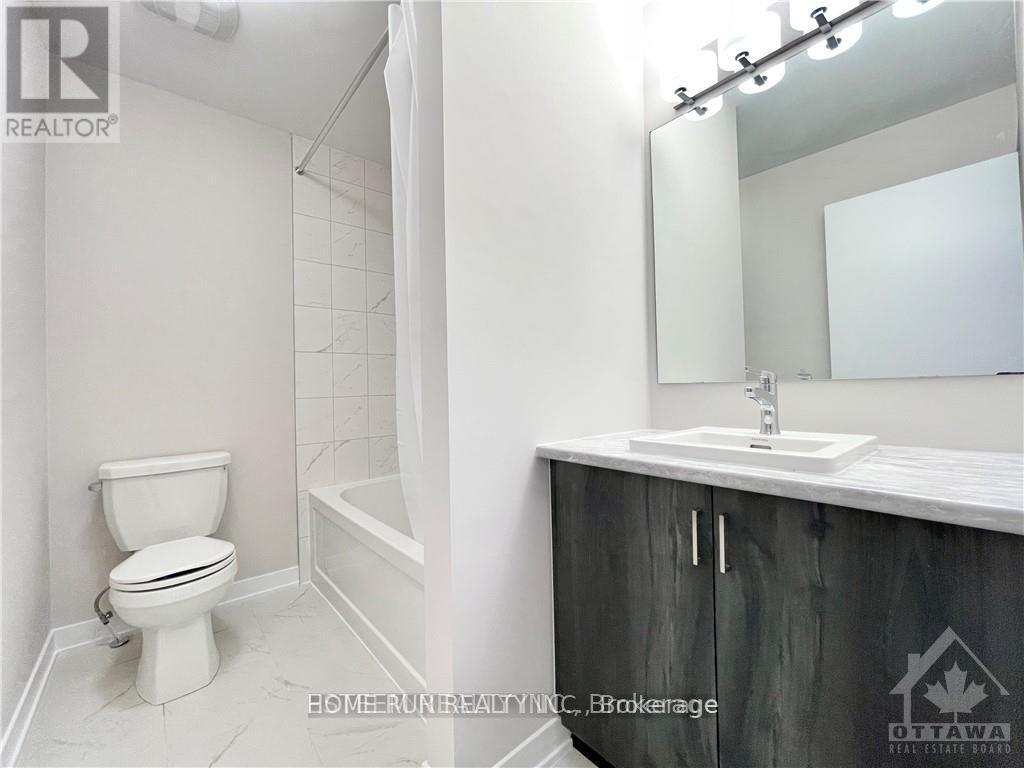329 Canadensis Lane Ottawa, Ontario K2J 6X7
$2,700 Monthly
Available August 1st! Spacious end-unit townhome in the highly desirable Half Moon Bay community, offering over 2,000 sq. ft. of stylish living space.Step into the bright main floor featuring 9-ft ceilings and elegant hardwood flooring. The modern kitchen is a showstopper, with a large quartz island, stainless steel appliances, under-cabinet lighting, and generous cabinetry. The separate dining room offers layout flexibilityit can easily be used as a cozy family or media space.Upstairs, the primary bedroom boasts three large windows that flood the space with natural light, plus a sleek 3-piece ensuite with a glass-enclosed shower. Two additional well-sized bedrooms and a full bath complete the upper level.The finished basement provides a large recreation area, perfect for movie nights or a home gym, and the lower-level laundry keeps noise tucked away.Fantastic location minutes to Costco, HWY 416, schools, parks, and everyday conveniences. Don't miss this one! (id:61072)
Property Details
| MLS® Number | X12208434 |
| Property Type | Single Family |
| Community Name | 7711 - Barrhaven - Half Moon Bay |
| Features | In Suite Laundry |
| Parking Space Total | 2 |
Building
| Bathroom Total | 3 |
| Bedrooms Above Ground | 3 |
| Bedrooms Total | 3 |
| Appliances | Garage Door Opener Remote(s), Dishwasher, Dryer, Stove, Washer, Refrigerator |
| Basement Development | Finished |
| Basement Type | Full (finished) |
| Construction Style Attachment | Attached |
| Cooling Type | Central Air Conditioning |
| Exterior Finish | Brick, Vinyl Siding |
| Fireplace Present | Yes |
| Foundation Type | Concrete |
| Half Bath Total | 1 |
| Heating Fuel | Natural Gas |
| Heating Type | Forced Air |
| Stories Total | 2 |
| Size Interior | 1,500 - 2,000 Ft2 |
| Type | Row / Townhouse |
| Utility Water | Municipal Water |
Parking
| Attached Garage | |
| Garage |
Land
| Acreage | No |
| Sewer | Sanitary Sewer |
| Size Depth | 69 Ft ,10 In |
| Size Frontage | 30 Ft ,7 In |
| Size Irregular | 30.6 X 69.9 Ft |
| Size Total Text | 30.6 X 69.9 Ft |
Rooms
| Level | Type | Length | Width | Dimensions |
|---|---|---|---|---|
| Second Level | Primary Bedroom | 5.05 m | 3.98 m | 5.05 m x 3.98 m |
| Ground Level | Living Room | 4.01 m | 5.41 m | 4.01 m x 5.41 m |
| Ground Level | Dining Room | 4.31 m | 3.98 m | 4.31 m x 3.98 m |
| Ground Level | Kitchen | 2.97 m | 3.98 m | 2.97 m x 3.98 m |
https://www.realtor.ca/real-estate/28442454/329-canadensis-lane-ottawa-7711-barrhaven-half-moon-bay
Contact Us
Contact us for more information

Wan Zhang
Salesperson
1000 Innovation Dr, 5th Floor
Kanata, Ontario K2K 3E7
(613) 518-2008
(613) 800-3028

Eva Chen
Salesperson
1000 Innovation Dr, 5th Floor
Kanata, Ontario K2K 3E7
(613) 518-2008
(613) 800-3028


































