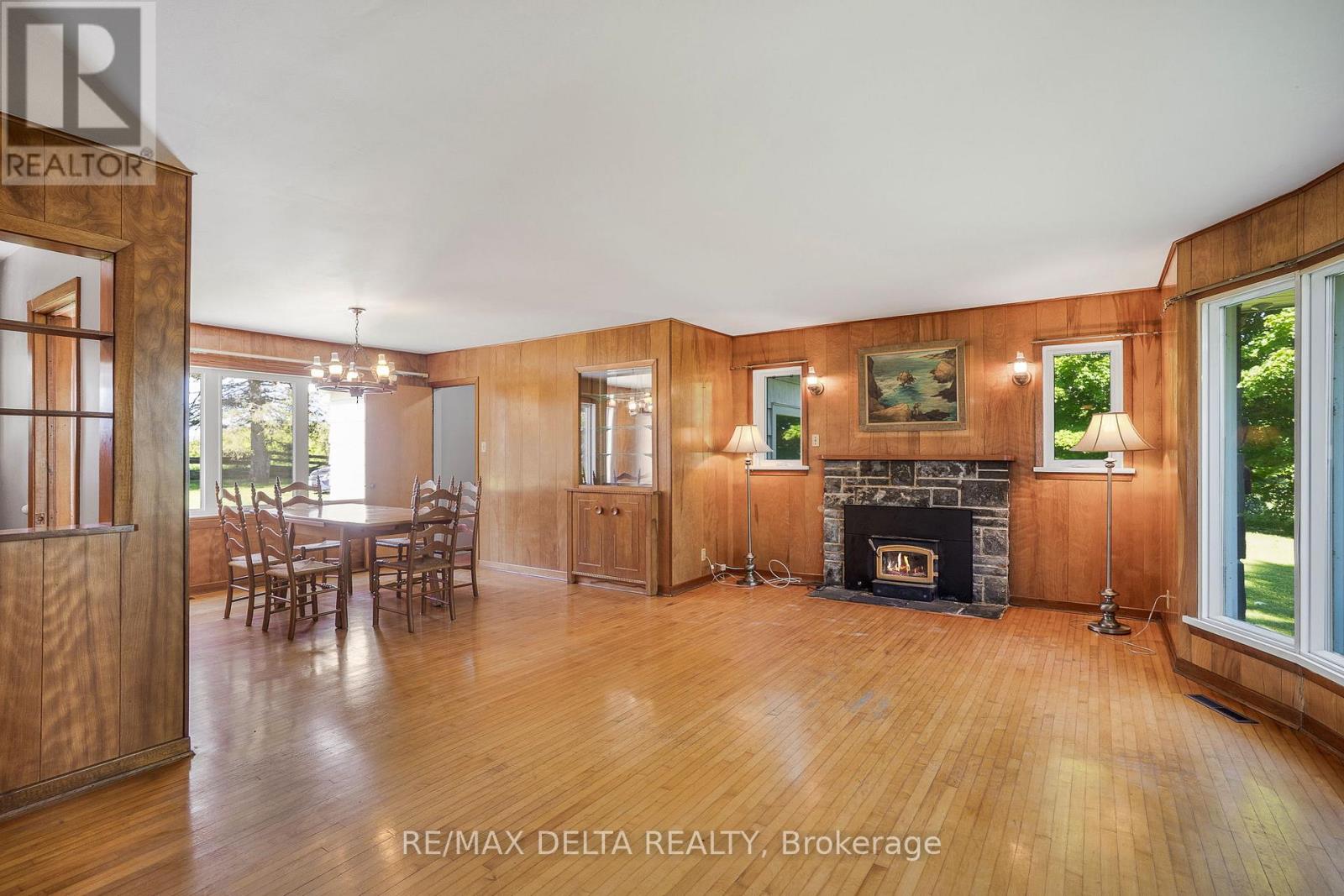3730 County Rd 10 Road East Hawkesbury, Ontario K0B 1R0
$950,000
A hobby farm, secluded rural retreat, or an opportunity for a farm-based enterprise? You choose! Live surrounded by nature just minutes from the vibrant village of Vankleek Hill! A three-bedroom bungalow with a mid-century feel sits atop a hill overlooking your acreage. The home offers three bedrooms, living room, kitchen and full bath on the main floor, with a recreation room and laundry, cedar closet and more space in the partially-finished basement. A small creek crosses the property. Make the most of your 36 acres: 20 tile-drained acres, 10 acres of pasture, and about six acres for your own use. A multi-purpose shed with concrete slab floor measures 24 x 60; could be used for storage, machinery, livestock or other projects. A smaller century barn (20 x 31), sits on the property, House details: Propane furnace, well pump and well encasement: 2021. Some windows (2018). Roof: 2013. Wood fireplace insert in LR. An attached storage area was originally an garage. HST applies to the farmland. Agricultural zoning. 24 hours irrevocable on all offers. (id:61072)
Property Details
| MLS® Number | X12195248 |
| Property Type | Agriculture |
| Community Name | 615 - East Hawkesbury Twp |
| Equipment Type | Propane Tank |
| Farm Type | Farm |
| Features | Irregular Lot Size, Tiled |
| Parking Space Total | 10 |
| Rental Equipment Type | Propane Tank |
| Structure | Outbuilding, Barn |
Building
| Bathroom Total | 2 |
| Bedrooms Above Ground | 3 |
| Bedrooms Total | 3 |
| Age | 51 To 99 Years |
| Amenities | Fireplace(s) |
| Appliances | Water Heater, All, Dryer, Hood Fan, Range, Washer, Refrigerator |
| Architectural Style | Bungalow |
| Basement Development | Partially Finished |
| Basement Type | N/a (partially Finished) |
| Exterior Finish | Shingles |
| Fireplace Present | Yes |
| Fireplace Total | 1 |
| Fireplace Type | Insert |
| Foundation Type | Concrete |
| Heating Fuel | Propane |
| Heating Type | Forced Air |
| Stories Total | 1 |
| Size Interior | 1,100 - 1,500 Ft2 |
Parking
| No Garage |
Land
| Acreage | Yes |
| Sewer | Septic System |
| Size Depth | 3564 Ft ,10 In |
| Size Frontage | 401 Ft ,2 In |
| Size Irregular | 401.2 X 3564.9 Ft |
| Size Total Text | 401.2 X 3564.9 Ft|25 - 50 Acres |
Rooms
| Level | Type | Length | Width | Dimensions |
|---|---|---|---|---|
| Basement | Recreational, Games Room | 5.34 m | 6.85 m | 5.34 m x 6.85 m |
| Basement | Utility Room | 9.19 m | 2.33 m | 9.19 m x 2.33 m |
| Basement | Utility Room | 4.49 m | 1.86 m | 4.49 m x 1.86 m |
| Basement | Laundry Room | 2.43 m | 2.59 m | 2.43 m x 2.59 m |
| Main Level | Kitchen | 3.07 m | 3.79 m | 3.07 m x 3.79 m |
| Main Level | Living Room | 3.5 m | 5.8 m | 3.5 m x 5.8 m |
| Main Level | Dining Room | 3.61 m | 3.48 m | 3.61 m x 3.48 m |
| Main Level | Primary Bedroom | 3.07 m | 3.96 m | 3.07 m x 3.96 m |
| Main Level | Bedroom 2 | 3.27 m | 3.05 m | 3.27 m x 3.05 m |
| Main Level | Bedroom 3 | 3.03 m | 3.29 m | 3.03 m x 3.29 m |
Utilities
| Electricity | Installed |
Contact Us
Contact us for more information

Louise Sproule
Salesperson
www.louisesproule.com/
1 Main Street, Unit 110
Hawkesbury, Ontario K6A 1A1
(343) 765-7653
remaxdeltarealty.com/







































