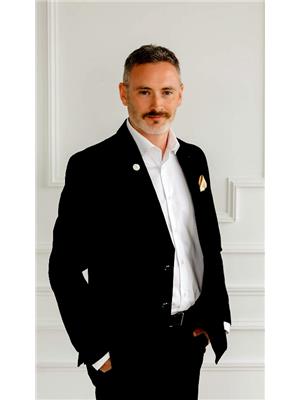406 Provence Avenue Russell, Ontario K0A 1W0
$874,900
Welcome to this stunning single-family 3+1 bed, 4 bath home nestled in the heart of Embrun! This beautifully upgraded Melrose model offers a seamless blend of modern design and everyday comfort. Step inside to discover an open and airy main floor featuring rich hardwood flooring and an abundance of natural light. The chef-inspired kitchen is a true highlight, showcasing sleek quartz countertops, a spacious pantry, and a charming breakfast nook complete with a custom coffee station. The adjacent living area is warm and inviting, centred around a striking stone wall with gas fireplace, ideal for cozy evenings. Upstairs, you'll find three generously sized bedrooms, each with its own walk-in closet. The luxurious primary suite offers a spa-like retreat with a double vanity, walk-in glass shower, and soaker tub. A convenient second-floor laundry room and an additional full bathroom complete the upper level. The fully finished basement expands your living space with a large family room, an additional bedroom, a full 3-piece bathroom, and storage/utility room. Step outside to an oversized backyard oasis featuring a spacious stone patio with a gazebo and an above-ground pool, perfect for entertaining or relaxing on warm summer days! (id:61072)
Property Details
| MLS® Number | X12310297 |
| Property Type | Single Family |
| Community Name | 602 - Embrun |
| Community Features | School Bus |
| Features | Gazebo |
| Parking Space Total | 6 |
| Pool Type | Above Ground Pool |
| Structure | Deck, Patio(s), Shed |
Building
| Bathroom Total | 4 |
| Bedrooms Above Ground | 3 |
| Bedrooms Below Ground | 1 |
| Bedrooms Total | 4 |
| Age | 6 To 15 Years |
| Amenities | Fireplace(s) |
| Appliances | Garage Door Opener Remote(s), Blinds, Dishwasher, Dryer, Garage Door Opener, Hood Fan, Microwave, Stove, Washer, Window Coverings, Refrigerator |
| Basement Development | Finished |
| Basement Type | Full (finished) |
| Construction Style Attachment | Detached |
| Cooling Type | Central Air Conditioning |
| Exterior Finish | Stone |
| Fire Protection | Smoke Detectors |
| Fireplace Present | Yes |
| Fireplace Total | 1 |
| Flooring Type | Tile, Hardwood |
| Foundation Type | Concrete |
| Half Bath Total | 1 |
| Heating Fuel | Natural Gas |
| Heating Type | Forced Air |
| Stories Total | 2 |
| Size Interior | 2,000 - 2,500 Ft2 |
| Type | House |
| Utility Water | Municipal Water |
Parking
| Attached Garage | |
| Garage |
Land
| Acreage | No |
| Fence Type | Fully Fenced, Fenced Yard |
| Landscape Features | Landscaped |
| Sewer | Sanitary Sewer |
| Size Depth | 109 Ft ,9 In |
| Size Frontage | 50 Ft |
| Size Irregular | 50 X 109.8 Ft |
| Size Total Text | 50 X 109.8 Ft |
Rooms
| Level | Type | Length | Width | Dimensions |
|---|---|---|---|---|
| Second Level | Primary Bedroom | 3.85 m | 5.62 m | 3.85 m x 5.62 m |
| Second Level | Bedroom | 3.81 m | 4.73 m | 3.81 m x 4.73 m |
| Second Level | Bedroom | 3.81 m | 4.45 m | 3.81 m x 4.45 m |
| Second Level | Laundry Room | 1.72 m | 3.48 m | 1.72 m x 3.48 m |
| Basement | Family Room | 5.18 m | 6.34 m | 5.18 m x 6.34 m |
| Basement | Bedroom | 3.87 m | 3.01 m | 3.87 m x 3.01 m |
| Basement | Utility Room | 3.8 m | 3.18 m | 3.8 m x 3.18 m |
| Basement | Office | 2.48 m | 3.66 m | 2.48 m x 3.66 m |
| Main Level | Foyer | 245 m | 2.33 m | 245 m x 2.33 m |
| Main Level | Living Room | 4.94 m | 4.72 m | 4.94 m x 4.72 m |
| Main Level | Dining Room | 5.18 m | 3.39 m | 5.18 m x 3.39 m |
| Main Level | Kitchen | 4.75 m | 3.51 m | 4.75 m x 3.51 m |
| Main Level | Sitting Room | 2.95 m | 3.43 m | 2.95 m x 3.43 m |
Utilities
| Cable | Available |
| Electricity | Installed |
| Sewer | Installed |
https://www.realtor.ca/real-estate/28659754/406-provence-avenue-russell-602-embrun
Contact Us
Contact us for more information
Ashley Lavimodiere
Salesperson
www.ashleysellsottawa.com/
2733 Lancaster Road, Unit 121
Ottawa, Ontario K1B 0A9
(613) 317-2121
(613) 903-7703
www.c21synergy.ca/
www.facebook.com/c21synergyrealty

Curtis Murphy
Salesperson
curtis-murphy.c21.ca/
2733 Lancaster Road, Unit 121
Ottawa, Ontario K1B 0A9
(613) 317-2121
(613) 903-7703
www.c21synergy.ca/
www.facebook.com/c21synergyrealty






















































