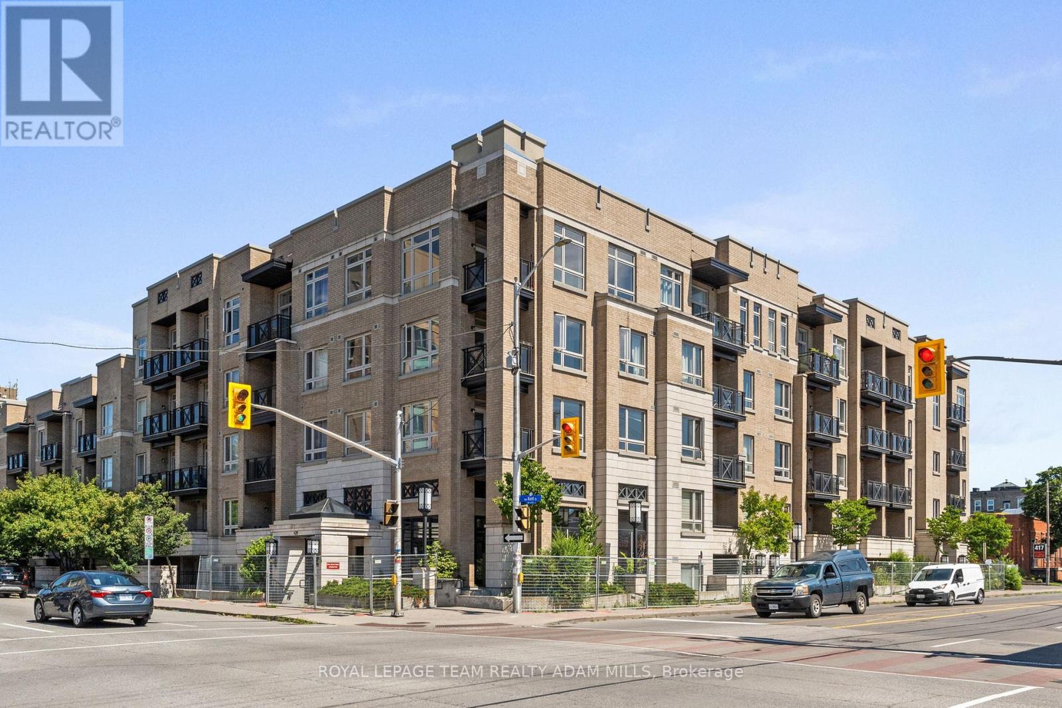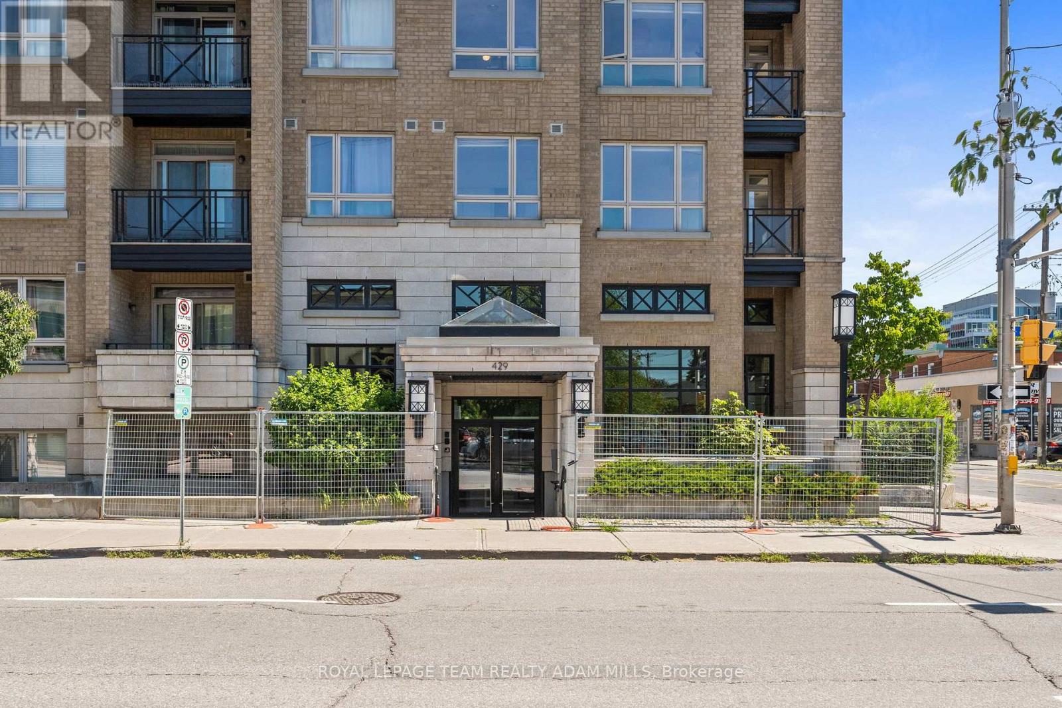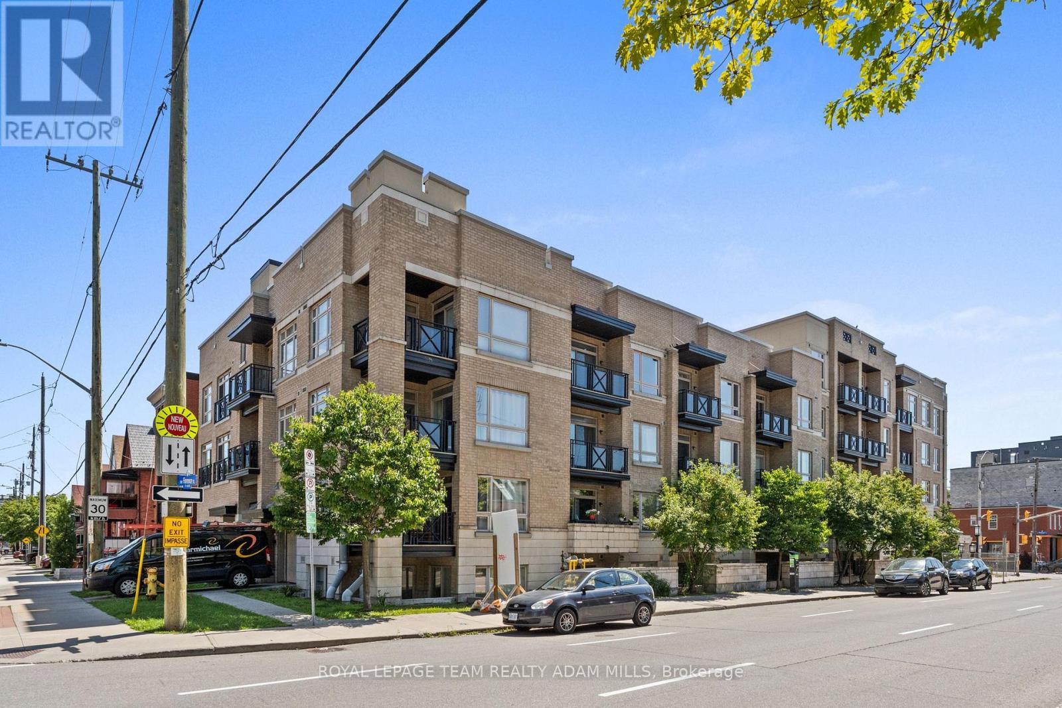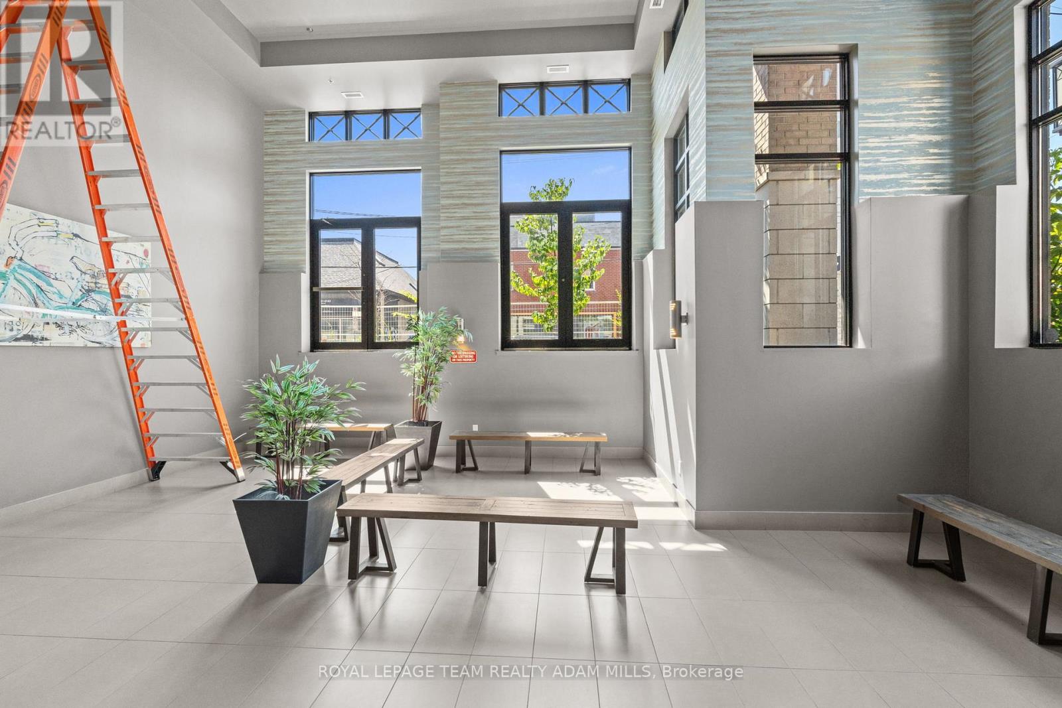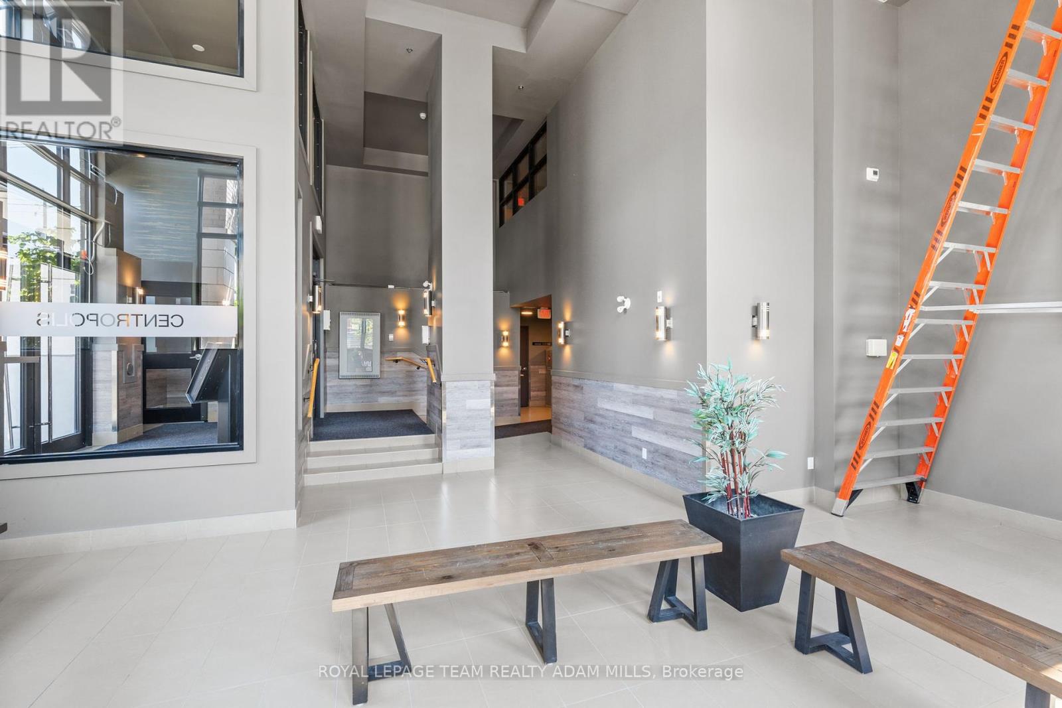408 - 429 Kent Street Ottawa, Ontario K2P 1B5
$439,900Maintenance, Heat, Water, Insurance
$609.54 Monthly
Maintenance, Heat, Water, Insurance
$609.54 MonthlyExperience the best of urban living in this bright and beautifully maintained CORNER unit! Ideally located, this 2 bedroom 2 bathroom condo with UNDERGROUND parking offers both comfort and convenience in heart of downtown. Step inside the open-concept layout featuring an eat-in kitchen with quartz countertops, a spacious living/dining area with bright floor-to-ceiling balcony doors, in-unit laundry, and sleek hardwood floors throughout. Both bedrooms are generously sized, including a primary with access to the 3-piece cheater ensuite. Enjoy the southeastern city views from your sun filled private balcony overlooking the city. Close to shops, recreation, restaurants, public transit, and more; this truly is a prime location for those seeking a vibrant city lifestyle. Ideal spot for students, first-time homebuyers, savvy investors, or the busy professional-don't miss your chance to make this coveted location your own. Building amenities include a roof top terrace with BBQ and bike storage. Condo fees cover water/sewer, heat, building, insurance, and management fee. Central A/C 23 (10-YR Warranty). (id:61072)
Property Details
| MLS® Number | X12306815 |
| Property Type | Single Family |
| Community Name | 4103 - Ottawa Centre |
| Community Features | Pet Restrictions |
| Features | Balcony, In Suite Laundry |
| Parking Space Total | 1 |
Building
| Bathroom Total | 2 |
| Bedrooms Above Ground | 2 |
| Bedrooms Total | 2 |
| Appliances | Dishwasher, Dryer, Hood Fan, Microwave, Stove, Washer, Window Coverings, Refrigerator |
| Cooling Type | Central Air Conditioning |
| Exterior Finish | Concrete |
| Half Bath Total | 1 |
| Heating Fuel | Natural Gas |
| Heating Type | Forced Air |
| Size Interior | 700 - 799 Ft2 |
| Type | Apartment |
Parking
| Underground | |
| Garage |
Land
| Acreage | No |
Rooms
| Level | Type | Length | Width | Dimensions |
|---|---|---|---|---|
| Main Level | Foyer | 1.73 m | 1.5 m | 1.73 m x 1.5 m |
| Main Level | Living Room | 2.97 m | 2.89 m | 2.97 m x 2.89 m |
| Main Level | Kitchen | 2.82 m | 4.47 m | 2.82 m x 4.47 m |
| Main Level | Primary Bedroom | 3.09 m | 4.08 m | 3.09 m x 4.08 m |
| Main Level | Bedroom 2 | 2.85 m | 2.98 m | 2.85 m x 2.98 m |
| Main Level | Bathroom | 2.55 m | 1.62 m | 2.55 m x 1.62 m |
| Main Level | Bathroom | 1.47 m | 1.4 m | 1.47 m x 1.4 m |
https://www.realtor.ca/real-estate/28652472/408-429-kent-street-ottawa-4103-ottawa-centre
Contact Us
Contact us for more information

Michela Pagliarello
Salesperson
ottawaishome.com/about-us/
5536 Manotick Main St
Manotick, Ontario K4M 1A7
(613) 902-5400
(613) 825-8762

Adam Mills
Broker of Record
www.youtube.com/embed/YpAb6yKhk3I
www.ottawaishome.com/
www.facebook.com/OttawaIsHome/
twitter.com/OttawaIsHome
www.linkedin.com/in/adamjamesmills/
5536 Manotick Main St
Manotick, Ontario K4M 1A7
(613) 902-5400
(613) 825-8762


