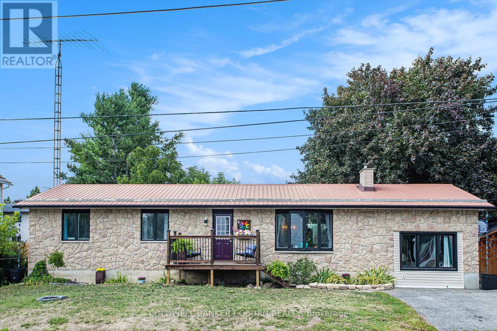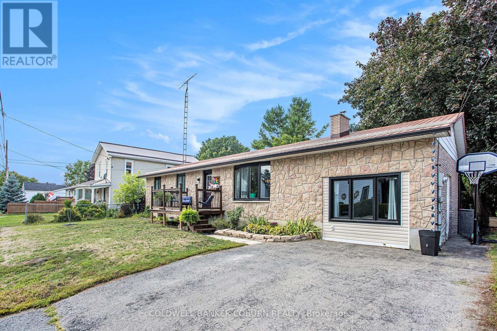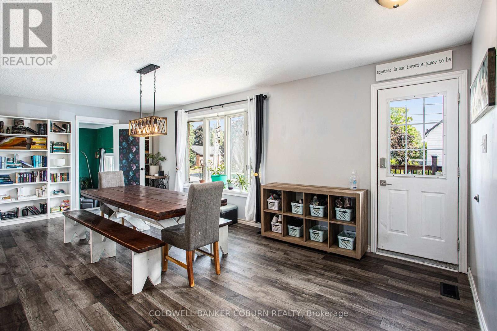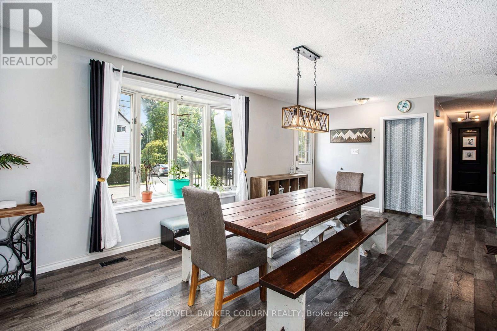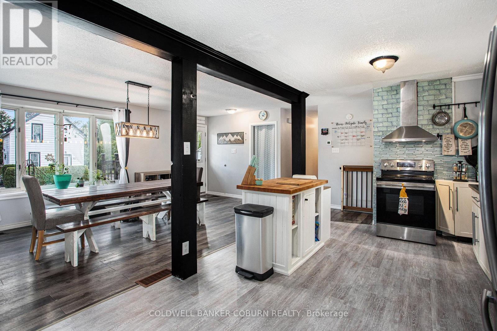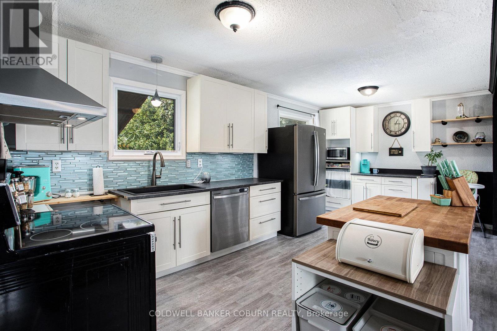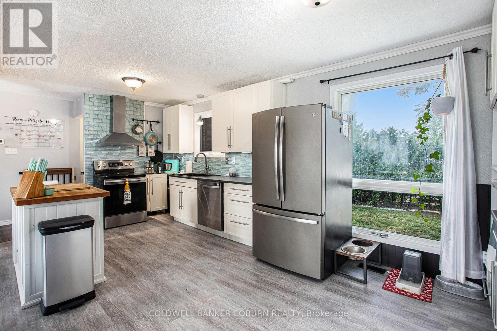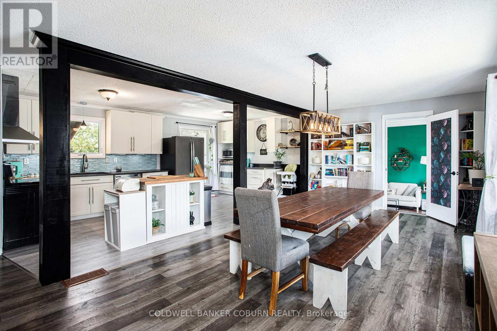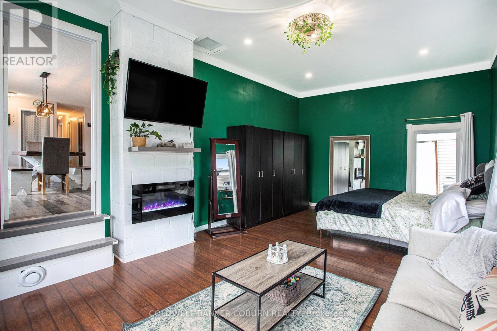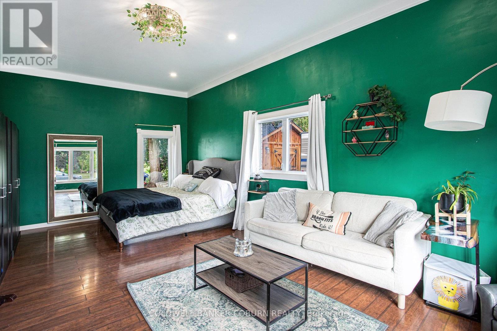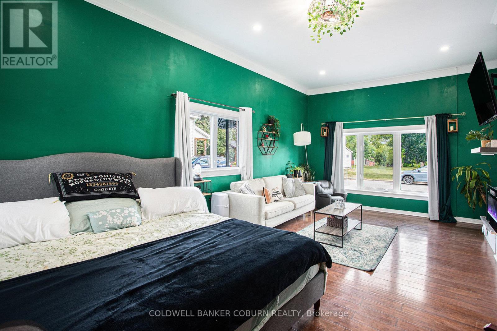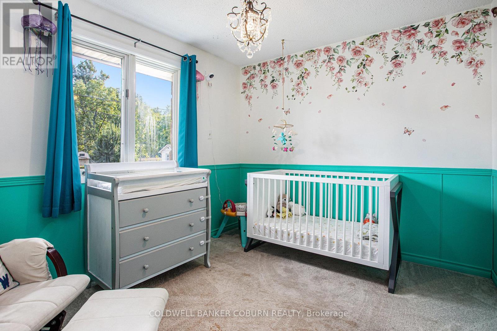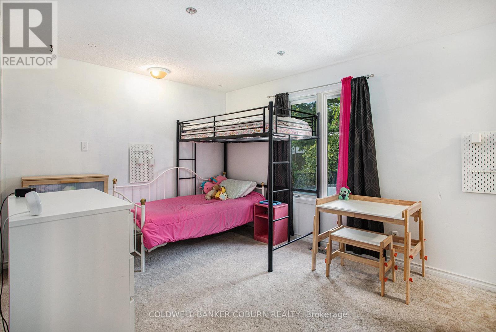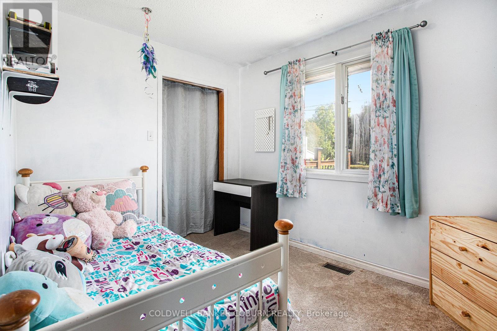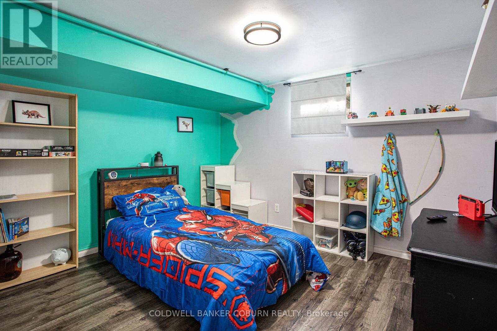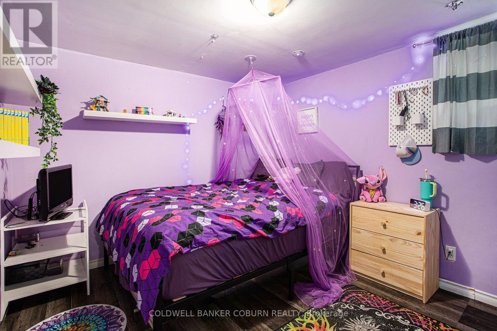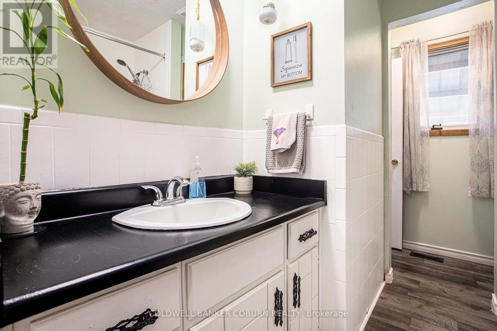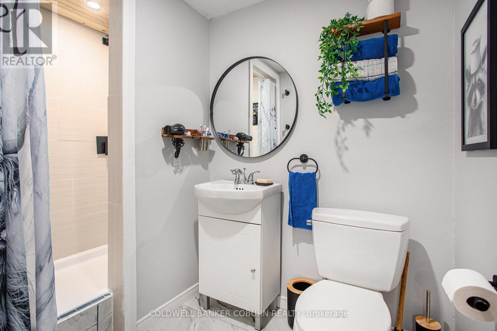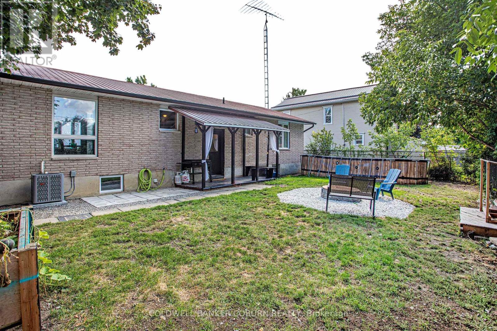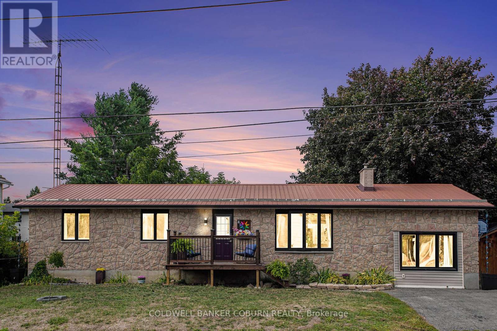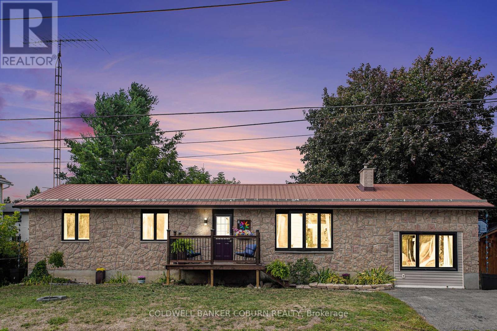41 Hummel Street North Dundas, Ontario K0C 1H0
$469,900
Spacious and bright bungalow in the heart of Chesterville! This home offers 3 bedrooms upstairs and 2 downstairs, along with 2 full bathrooms, including a main floor bath with cheater ensuite. The main floor features an open-concept layout and a sunny dining area, perfect for family gatherings. The garage has been thoughtfully converted into a family room/primary bedroom (6th bedroom) with cosy fireplace, but could be returned to its original use. Many updates including new flooring throughout, kitchen cabinets, front porch and new bathroom. Enjoy low-maintenance living with a solid brick exterior and durable metal roof. The fenced-in yard and storage shed add convenience and privacy. Located in the charming village of Chesterville, everything you need is within walking distance - shopping, arena, pharmacy, restaurants, and Chesterville's beautiful waterfront. This home combines functionality, charm, and a fantastic location for family living! (id:61072)
Property Details
| MLS® Number | X12393756 |
| Property Type | Single Family |
| Community Name | 705 - Chesterville |
| Community Features | School Bus |
| Equipment Type | Air Conditioner |
| Parking Space Total | 3 |
| Rental Equipment Type | Air Conditioner |
| Structure | Porch, Shed |
Building
| Bathroom Total | 2 |
| Bedrooms Above Ground | 5 |
| Bedrooms Total | 5 |
| Age | 31 To 50 Years |
| Amenities | Fireplace(s) |
| Appliances | Water Meter, Dishwasher, Stove, Refrigerator |
| Architectural Style | Bungalow |
| Basement Type | Full |
| Construction Style Attachment | Detached |
| Cooling Type | Central Air Conditioning |
| Exterior Finish | Brick |
| Fireplace Present | Yes |
| Fireplace Total | 1 |
| Foundation Type | Block |
| Heating Fuel | Natural Gas |
| Heating Type | Forced Air |
| Stories Total | 1 |
| Size Interior | 1,100 - 1,500 Ft2 |
| Type | House |
| Utility Water | Municipal Water |
Parking
| No Garage |
Land
| Acreage | No |
| Fence Type | Fenced Yard |
| Sewer | Sanitary Sewer |
| Size Irregular | 72 X 82.6 Acre |
| Size Total Text | 72 X 82.6 Acre |
| Zoning Description | R1 |
Rooms
| Level | Type | Length | Width | Dimensions |
|---|---|---|---|---|
| Basement | Family Room | 4.55 m | 3.77 m | 4.55 m x 3.77 m |
| Basement | Den | 2.62 m | 4.27 m | 2.62 m x 4.27 m |
| Basement | Laundry Room | 4.31 m | 2.43 m | 4.31 m x 2.43 m |
| Basement | Bathroom | 2.68 m | 1.54 m | 2.68 m x 1.54 m |
| Basement | Bedroom | 3.49 m | 2.68 m | 3.49 m x 2.68 m |
| Basement | Bedroom | 3.13 m | 2.68 m | 3.13 m x 2.68 m |
| Main Level | Kitchen | 7.09 m | 3.21 m | 7.09 m x 3.21 m |
| Main Level | Dining Room | 5.93 m | 3.65 m | 5.93 m x 3.65 m |
| Main Level | Family Room | 4.09 m | 6.87 m | 4.09 m x 6.87 m |
| Main Level | Bedroom | 4 m | 3 m | 4 m x 3 m |
| Main Level | Bedroom | 3.49 m | 3.12 m | 3.49 m x 3.12 m |
| Main Level | Bedroom | 4.09 m | 3.12 m | 4.09 m x 3.12 m |
| Main Level | Bathroom | 4 m | 4 m | 4 m x 4 m |
Utilities
| Cable | Installed |
| Electricity | Installed |
| Sewer | Installed |
https://www.realtor.ca/real-estate/28840961/41-hummel-street-north-dundas-705-chesterville
Contact Us
Contact us for more information
Lise Buma
Broker
www.lisebuma.com/
2784 County Road 7
Chesterville, Ontario K0C 1H0
(613) 316-3221


