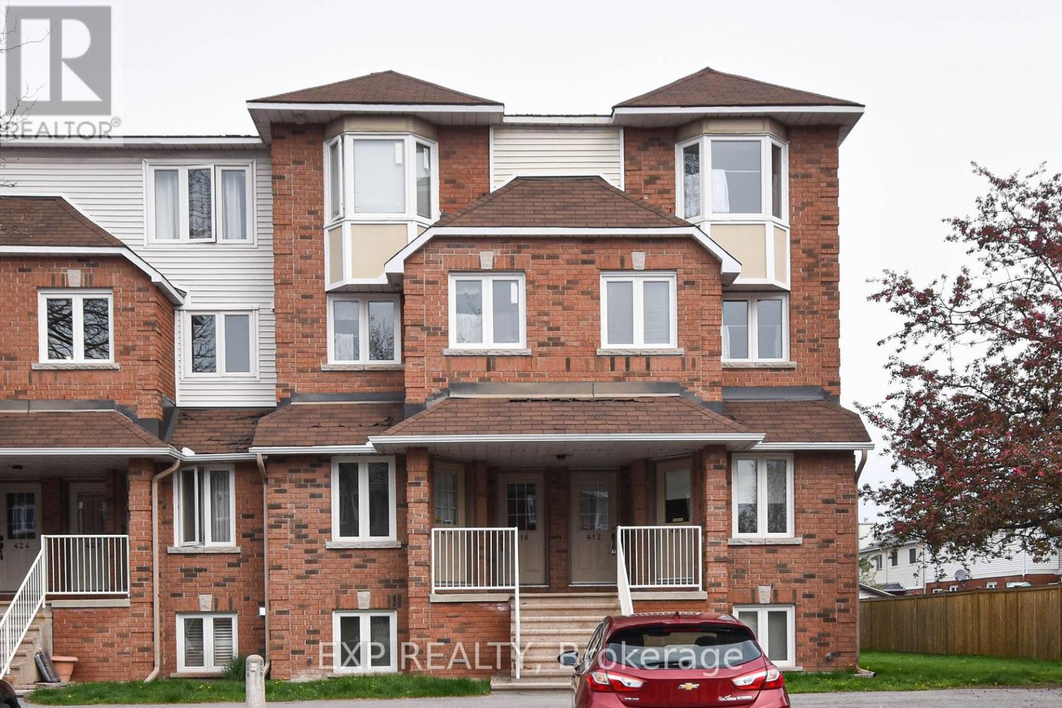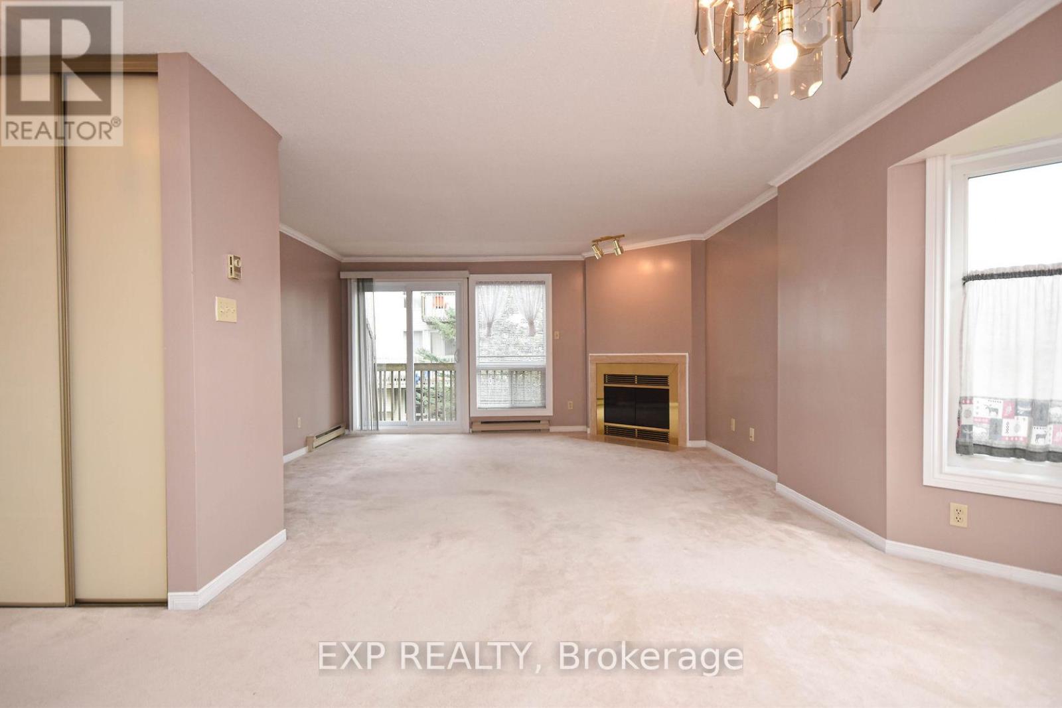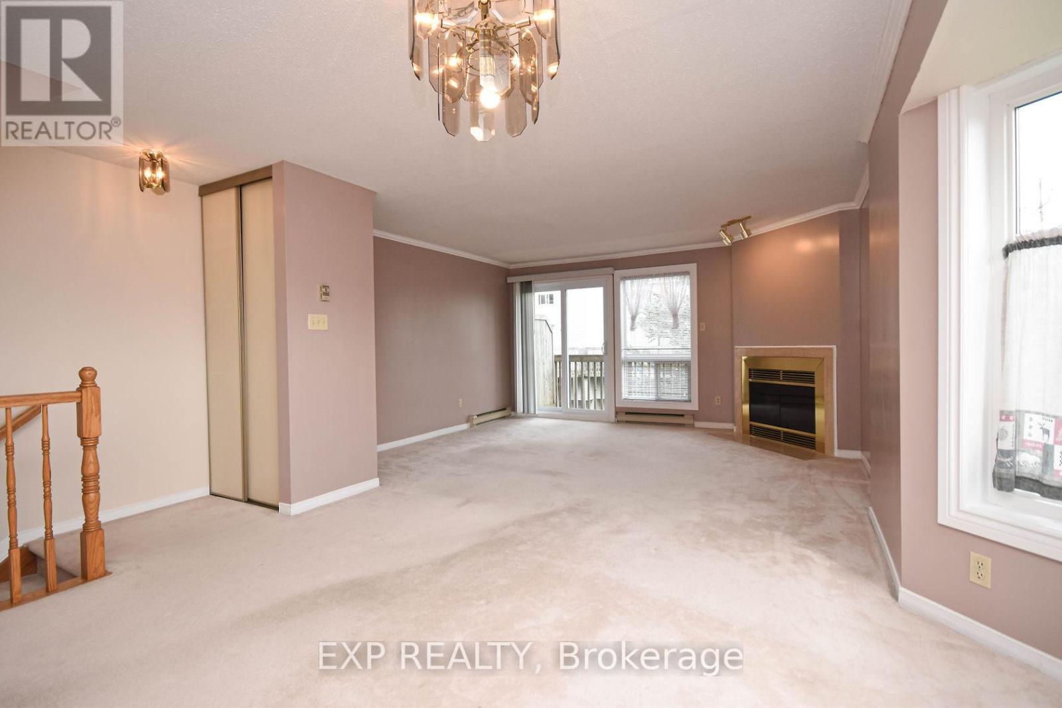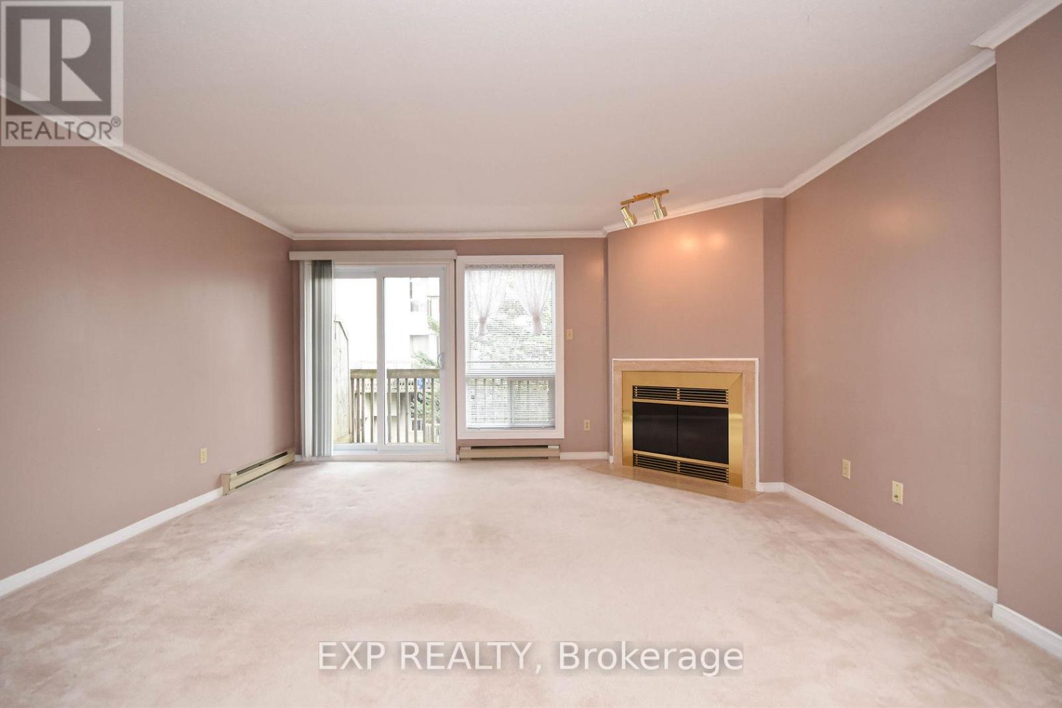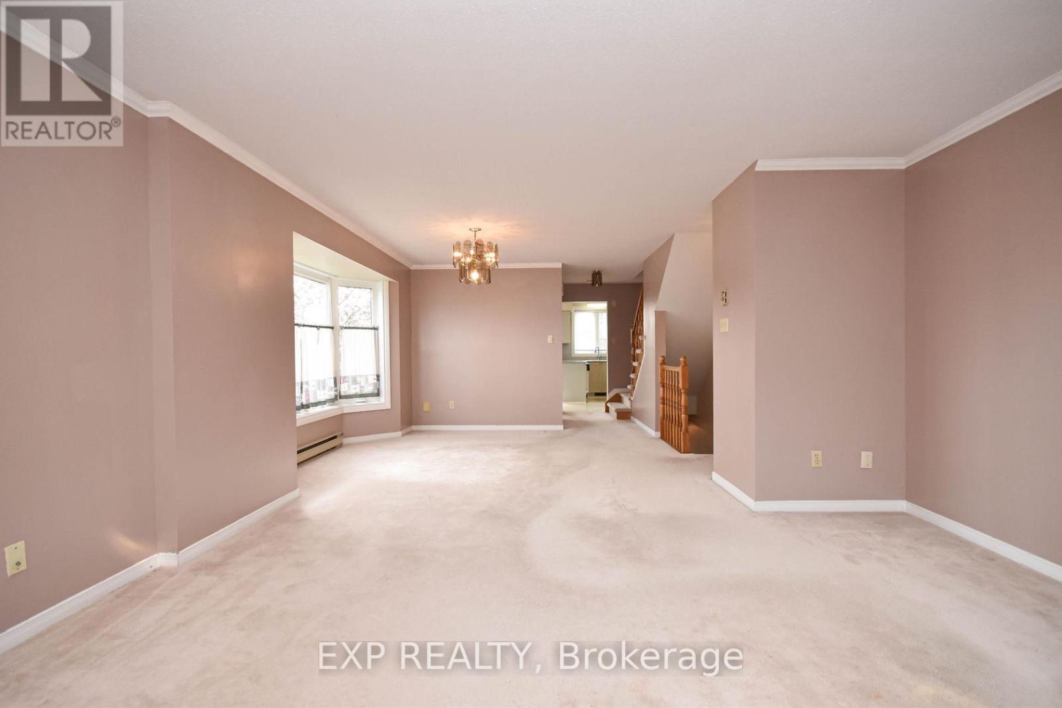412 Briston Private Ottawa, Ontario K1G 5R4
$349,900Maintenance, Insurance
$433 Monthly
Maintenance, Insurance
$433 MonthlyPerfect for first-time buyers! Welcome to this bright and spacious 2 bedroom, 2 bathroom upper-level stacked condo, tucked away in a quiet and well-established neighbourhood enclave. This inviting home features a sun-filled open-concept main level with large windows, a cozy wood-burning fireplace, and a generous living and dining area ideal for entertaining or relaxing at home. The eat-in kitchen offers ample cabinetry, great counter space, and plenty of natural light perfect for casual meals or morning routines. Upstairs, you'll find two large bedrooms, a full bathroom, and a convenient laundry room. The primary bedroom includes a private balcony, perfect for enjoying your morning coffee or winding down at the end of the day. Parking is a breeze with a dedicated spot (#206) located right in front of the unit. Enjoy a fantastic location close to transit, parks, golf courses, bike paths, dog parks, the airport, and all the amenities you need. A wonderful opportunity to get into the market don't miss it! (id:61072)
Property Details
| MLS® Number | X12291681 |
| Property Type | Single Family |
| Community Name | 3808 - Hunt Club Park |
| Amenities Near By | Public Transit, Park, Schools |
| Community Features | Pet Restrictions |
| Features | Balcony |
| Parking Space Total | 1 |
Building
| Bathroom Total | 2 |
| Bedrooms Above Ground | 2 |
| Bedrooms Total | 2 |
| Amenities | Fireplace(s) |
| Appliances | Dishwasher, Dryer, Hood Fan, Stove, Washer, Refrigerator |
| Exterior Finish | Brick |
| Fireplace Present | Yes |
| Fireplace Total | 1 |
| Foundation Type | Concrete |
| Half Bath Total | 1 |
| Heating Fuel | Electric |
| Heating Type | Baseboard Heaters |
| Stories Total | 2 |
| Size Interior | 1,200 - 1,399 Ft2 |
| Type | Apartment |
Parking
| No Garage |
Land
| Acreage | No |
| Land Amenities | Public Transit, Park, Schools |
Rooms
| Level | Type | Length | Width | Dimensions |
|---|---|---|---|---|
| Main Level | Living Room | 4.47 m | 3.81 m | 4.47 m x 3.81 m |
| Main Level | Dining Room | 3.25 m | 3.47 m | 3.25 m x 3.47 m |
| Main Level | Kitchen | 3.42 m | 4.16 m | 3.42 m x 4.16 m |
| Main Level | Bathroom | 2.03 m | 1.57 m | 2.03 m x 1.57 m |
| Main Level | Bedroom | 3.81 m | 4.39 m | 3.81 m x 4.39 m |
| Main Level | Bedroom | 2.94 m | 3.81 m | 2.94 m x 3.81 m |
| Main Level | Laundry Room | 1.93 m | 2.48 m | 1.93 m x 2.48 m |
https://www.realtor.ca/real-estate/28619831/412-briston-private-ottawa-3808-hunt-club-park
Contact Us
Contact us for more information

Tarek El Attar
Salesperson
255 Michael Cowpland Drive
Ottawa, Ontario K2M 0M5
(613) 733-9494
(647) 849-3180

Amir El Attar
Salesperson
255 Michael Cowpland Drive
Ottawa, Ontario K2M 0M5
(613) 733-9494
(647) 849-3180

Steve Alexopoulos
Broker
www.facebook.com/MetroCityPropertyGroup/
255 Michael Cowpland Drive
Ottawa, Ontario K2M 0M5
(613) 733-9494
(647) 849-3180


