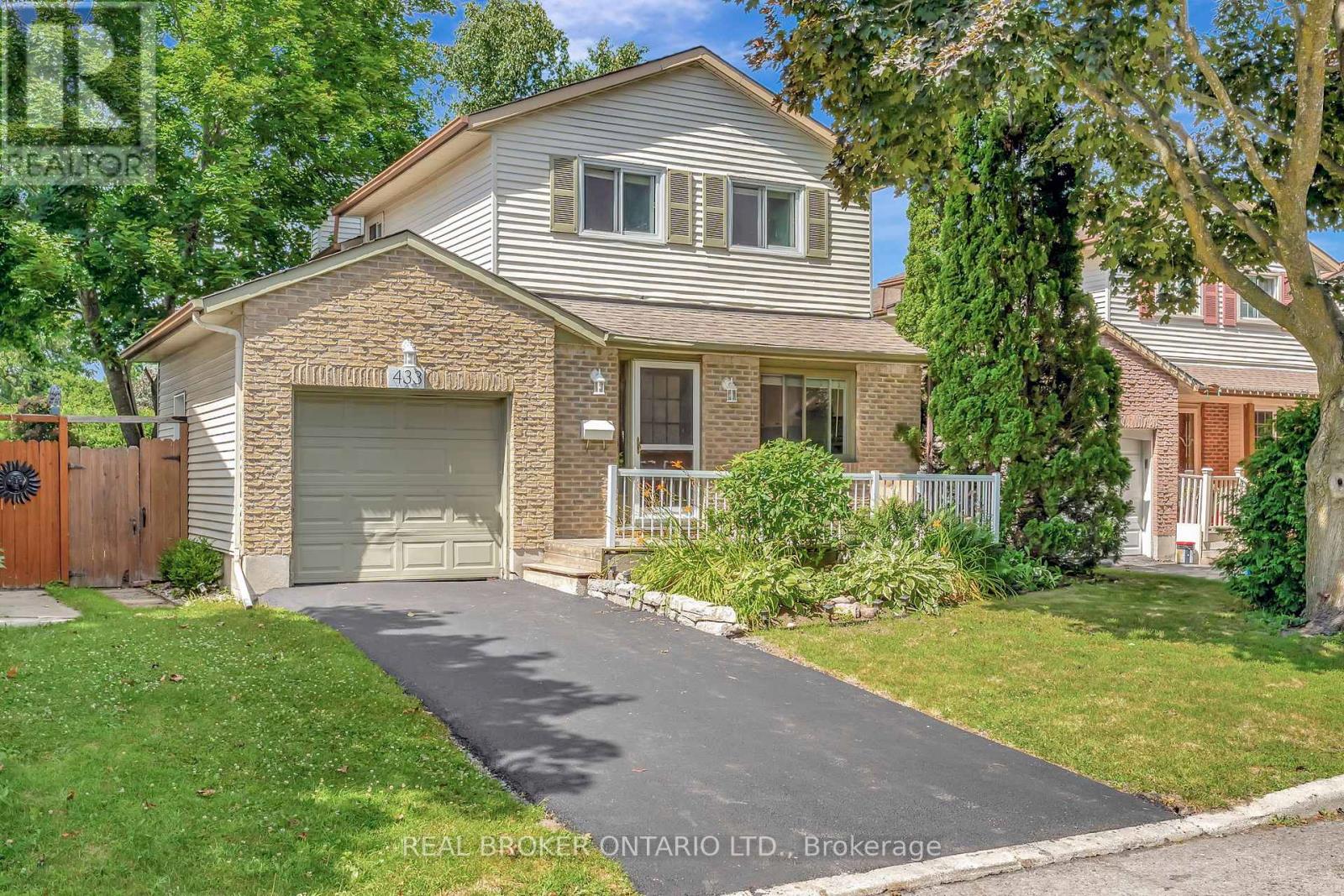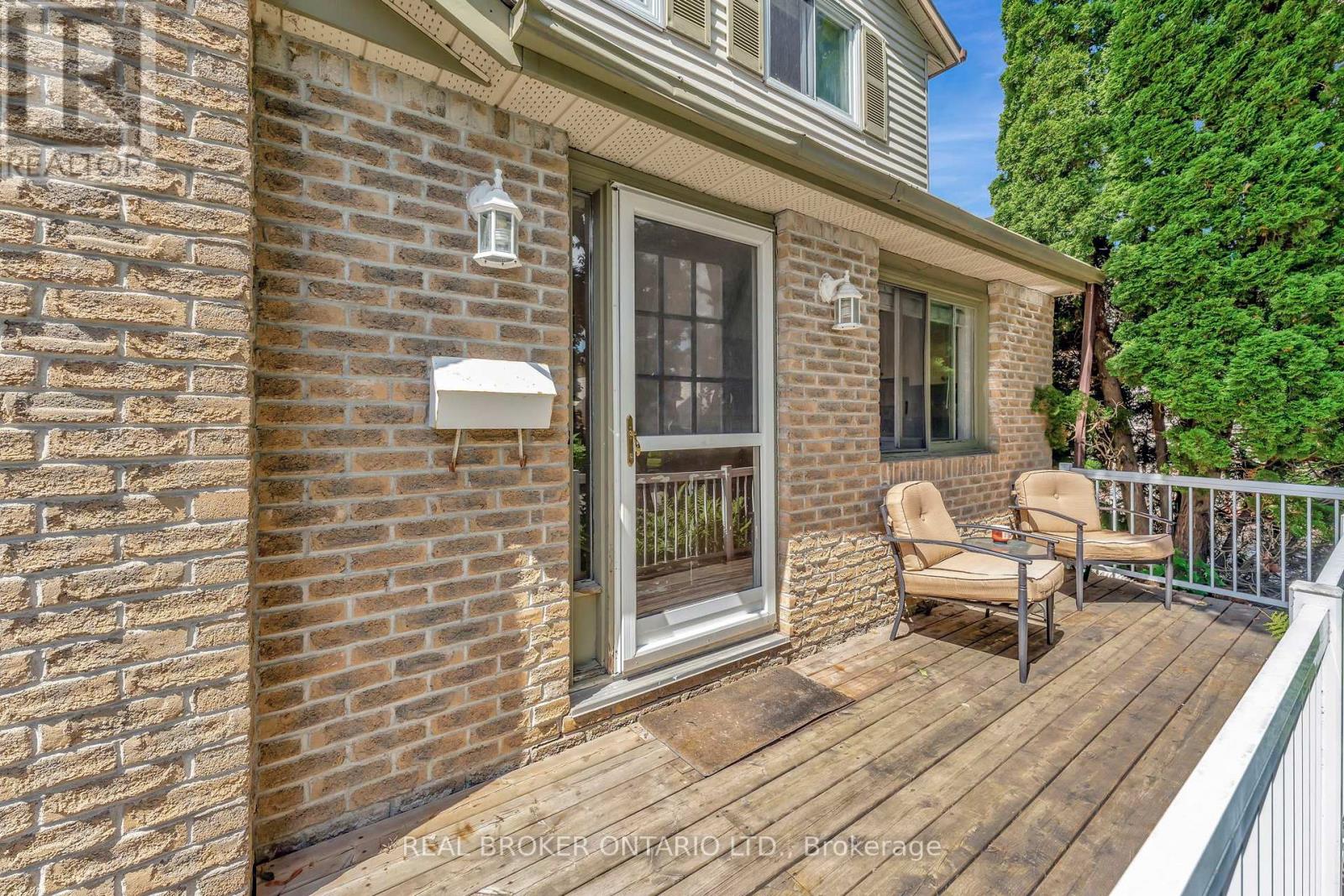433 Duvernay Drive Ottawa, Ontario K1E 2N7
$589,000
Welcome to 433 Duvernay Drive, a charming and well-maintained single-family home located in a quiet, family-friendly neighbourhood in Orléans. This 3 bedroom, 1.5 bath home features a bright and functional layout, perfect for growing families or first-time buyers. The main floor offers a separate living room and dining room, creating defined spaces for relaxing and entertaining. The finished basement provides additional living space ideal for a rec. room, home office, or gym. Enjoy the convenience of an attached single car garage and the comfort of a large, fully fenced backyard, perfect for kids, pets, and outdoor entertaining. Situated close to schools, parks, shopping, and public transit; this move-in-ready home offers great value and a fantastic lifestyle in one of Orléans most desirable communities! (id:61072)
Property Details
| MLS® Number | X12302946 |
| Property Type | Single Family |
| Community Name | 1104 - Queenswood Heights South |
| Parking Space Total | 2 |
Building
| Bathroom Total | 2 |
| Bedrooms Above Ground | 3 |
| Bedrooms Total | 3 |
| Amenities | Fireplace(s) |
| Appliances | Central Vacuum, Garage Door Opener Remote(s), Dryer, Freezer, Washer |
| Basement Development | Finished |
| Basement Type | N/a (finished) |
| Construction Style Attachment | Detached |
| Exterior Finish | Vinyl Siding, Brick |
| Fireplace Present | Yes |
| Foundation Type | Concrete |
| Half Bath Total | 1 |
| Heating Fuel | Natural Gas |
| Heating Type | Forced Air |
| Stories Total | 2 |
| Size Interior | 1,100 - 1,500 Ft2 |
| Type | House |
| Utility Water | Municipal Water |
Parking
| Attached Garage | |
| Garage |
Land
| Acreage | No |
| Sewer | Sanitary Sewer |
| Size Depth | 100 Ft |
| Size Frontage | 40 Ft |
| Size Irregular | 40 X 100 Ft ; None |
| Size Total Text | 40 X 100 Ft ; None|under 1/2 Acre |
| Zoning Description | R2g |
Rooms
| Level | Type | Length | Width | Dimensions |
|---|---|---|---|---|
| Second Level | Primary Bedroom | 3.63 m | 4.78 m | 3.63 m x 4.78 m |
| Second Level | Bathroom | 1.6 m | 3.23 m | 1.6 m x 3.23 m |
| Second Level | Bedroom | 3.89 m | 2.71 m | 3.89 m x 2.71 m |
| Second Level | Bedroom | 3.78 m | 2.69 m | 3.78 m x 2.69 m |
| Basement | Recreational, Games Room | 5.49 m | 5.19 m | 5.49 m x 5.19 m |
| Main Level | Living Room | 3.64 m | 5.5 m | 3.64 m x 5.5 m |
| Main Level | Dining Room | 2.82 m | 3.26 m | 2.82 m x 3.26 m |
| Main Level | Kitchen | 3.56 m | 3.15 m | 3.56 m x 3.15 m |
| Main Level | Bathroom | 2.02 m | 0.93 m | 2.02 m x 0.93 m |
https://www.realtor.ca/real-estate/28643717/433-duvernay-drive-ottawa-1104-queenswood-heights-south
Contact Us
Contact us for more information

Deb Driscoll
Salesperson
www.driscollpeca.com/
1 Rideau St Unit 7th Floor
Ottawa, Ontario K1N 8S7
(888) 311-1172
www.joinreal.com/
Ron Warwaruk
Salesperson
www.ronremax.com/
1 Rideau St Unit 7th Floor
Ottawa, Ontario K1N 8S7
(888) 311-1172
www.joinreal.com/

Jaime Peca
Salesperson
driscollpeca.com/
1 Rideau St Unit 7th Floor
Ottawa, Ontario K1N 8S7
(888) 311-1172
www.joinreal.com/






































