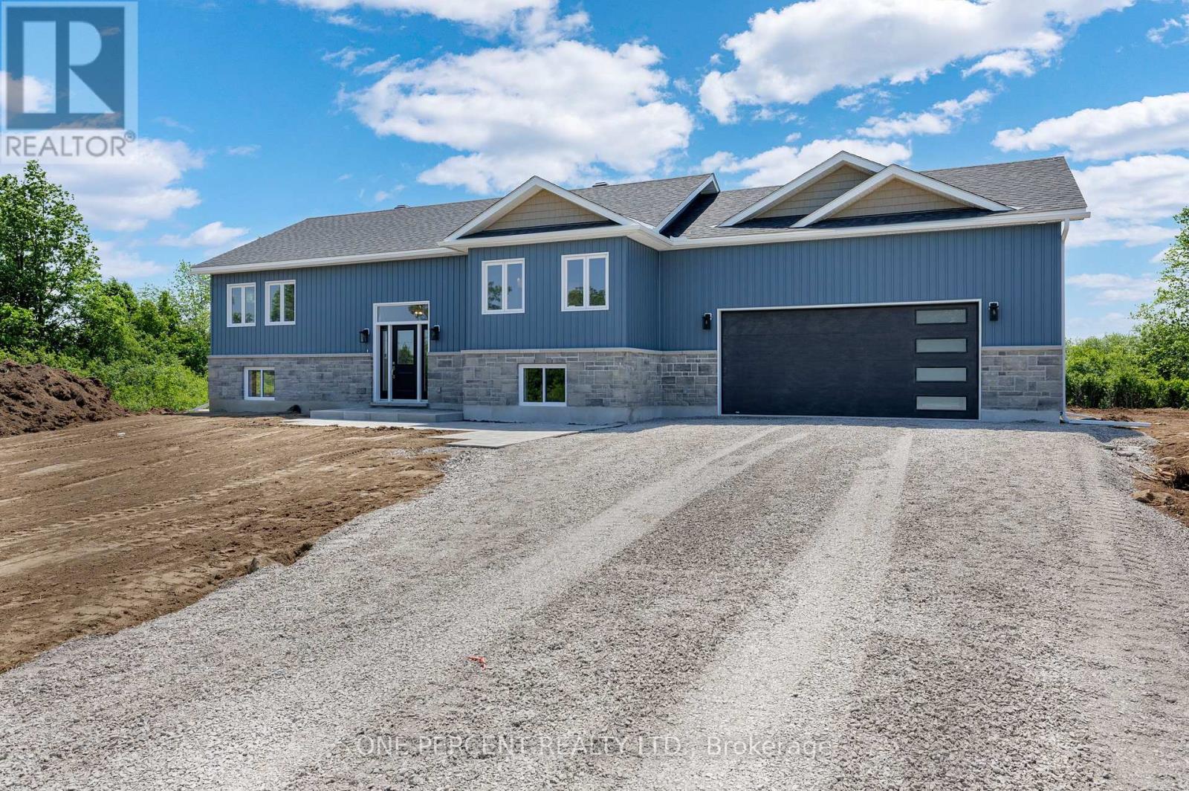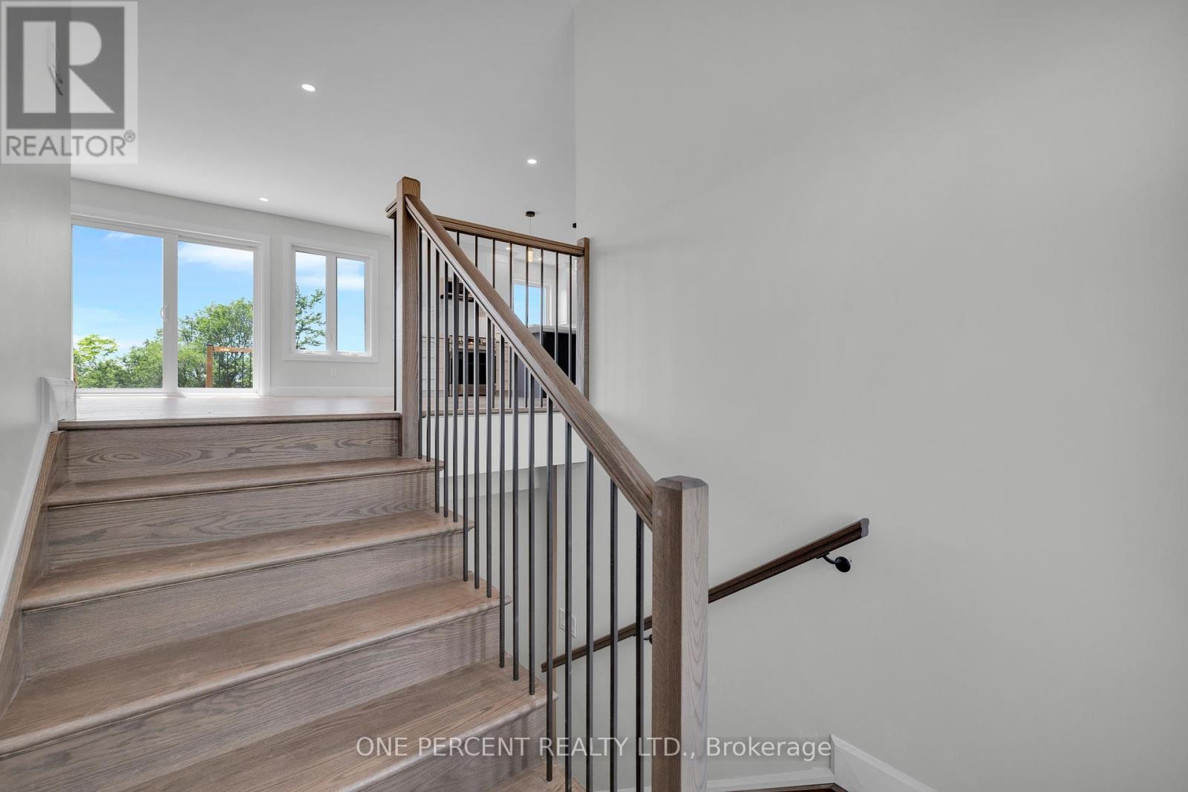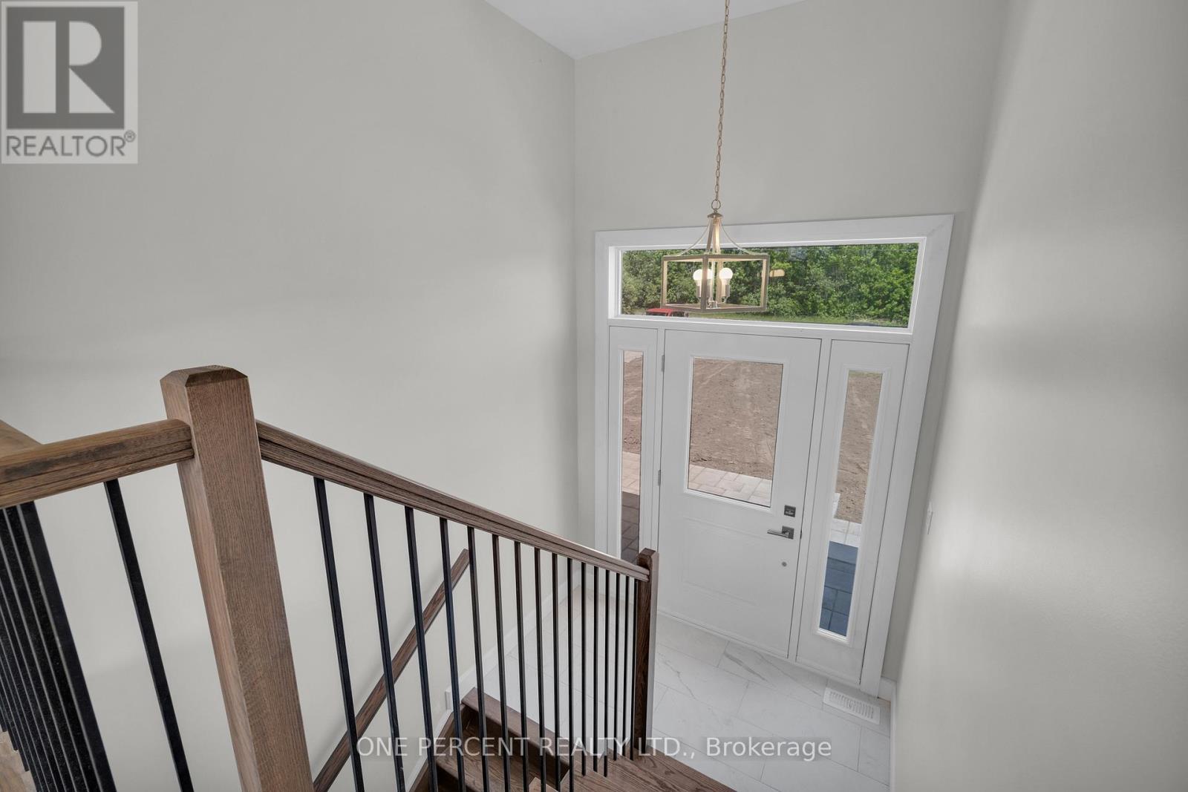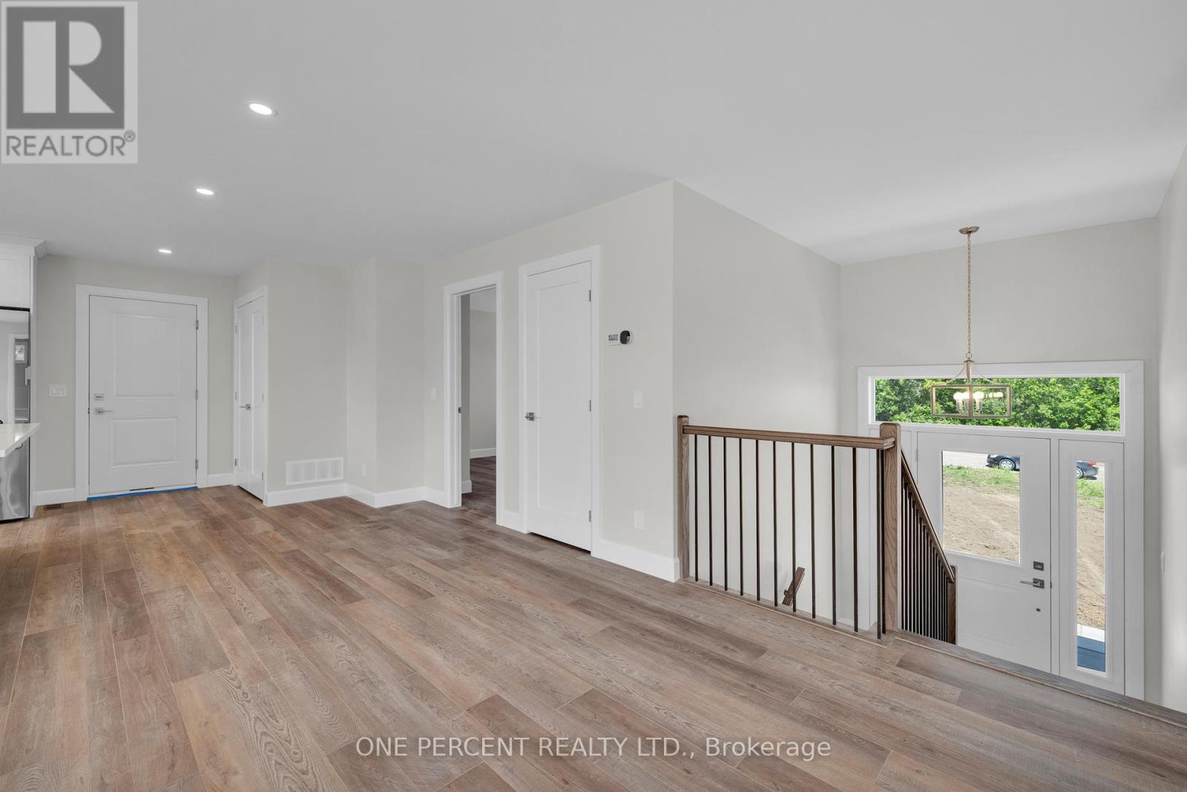449 Wood Road Montague, Ontario K7A 5B8
$739,900
Discover Your Dream Home at 449 Wood Rd! Smart Homes proudly presents this stunning custom-built property. Be the first to call this delightful three-bedroom, two-bathroom home your own, complete with an attached double car garage, all nestled on a 1.3-acre lot. Enjoy the peace and privacy of no rear neighbours on a quiet country road in Montague Township. The kitchen boasts granite countertops and stainless steel appliances, offering abundant storage. An open-concept living design maximizes the space. The primary bedroom includes an ensuite bathroom and large windows, while two additional bedrooms of equal size and a family bathroom are conveniently located on the same level. Step outside to discover a spacious deck that's perfect for hosting summer barbecues! The fully insulated and drywalled basement presents a blank canvas for an additional bedroom or recreational room, complete with rough-in plumbing for another bathroom. This property also features all-owned high-efficiency heating and cooling systems, including a heat pump furnace, AC, and hot water tank. Don't miss out on this incredible opportunity! (id:61072)
Property Details
| MLS® Number | X12238355 |
| Property Type | Single Family |
| Community Name | 902 - Montague Twp |
| Features | Sump Pump |
| Parking Space Total | 10 |
| Structure | Deck |
Building
| Bathroom Total | 2 |
| Bedrooms Above Ground | 3 |
| Bedrooms Total | 3 |
| Age | New Building |
| Appliances | Water Heater, Dishwasher, Dryer, Microwave, Range, Stove, Washer, Refrigerator |
| Architectural Style | Raised Bungalow |
| Basement Development | Unfinished |
| Basement Type | N/a (unfinished) |
| Construction Style Attachment | Detached |
| Cooling Type | Central Air Conditioning, Air Exchanger |
| Exterior Finish | Vinyl Siding, Stone |
| Foundation Type | Concrete |
| Heating Type | Heat Pump |
| Stories Total | 1 |
| Size Interior | 700 - 1,100 Ft2 |
| Type | House |
Parking
| Attached Garage | |
| Garage |
Land
| Acreage | No |
| Sewer | Septic System |
| Size Depth | 249 Ft ,7 In |
| Size Frontage | 239 Ft ,9 In |
| Size Irregular | 239.8 X 249.6 Ft |
| Size Total Text | 239.8 X 249.6 Ft |
| Zoning Description | Residential |
Rooms
| Level | Type | Length | Width | Dimensions |
|---|---|---|---|---|
| Basement | Recreational, Games Room | 8 m | 5.45 m | 8 m x 5.45 m |
| Basement | Utility Room | 8 m | 4.88 m | 8 m x 4.88 m |
| Main Level | Foyer | 2.15 m | 1.11 m | 2.15 m x 1.11 m |
| Main Level | Kitchen | 4.82 m | 2.84 m | 4.82 m x 2.84 m |
| Main Level | Living Room | 4.81 m | 4.1 m | 4.81 m x 4.1 m |
| Main Level | Primary Bedroom | 3.65 m | 3.2 m | 3.65 m x 3.2 m |
| Main Level | Bedroom 2 | 3.65 m | 3.2 m | 3.65 m x 3.2 m |
| Main Level | Bedroom 3 | 3.66 m | 3.22 m | 3.66 m x 3.22 m |
| Main Level | Bathroom | 2.46 m | 1.7 m | 2.46 m x 1.7 m |
| Main Level | Bathroom | 2.21 m | 1.51 m | 2.21 m x 1.51 m |
https://www.realtor.ca/real-estate/28505761/449-wood-road-montague-902-montague-twp
Contact Us
Contact us for more information

Sarah Mann
Salesperson
ontario.onepercentrealty.com/agents/1770
21 Ladouceur St
Ottawa, Ontario K1Y 2S9
(888) 966-3111
(888) 870-0411
www.onepercentrealty.com/



















































