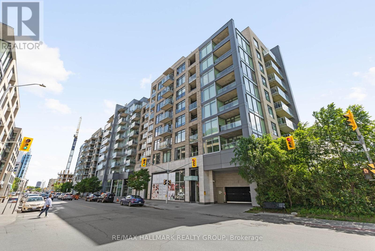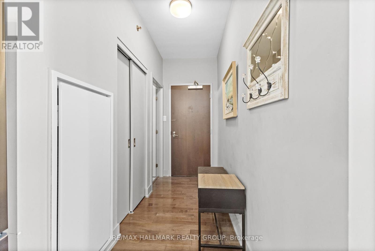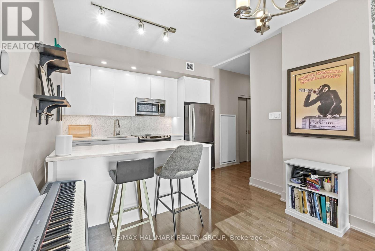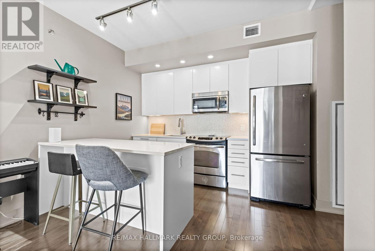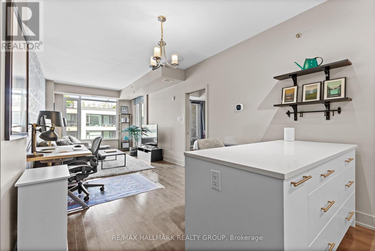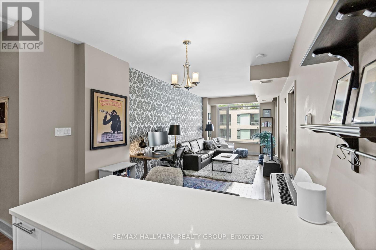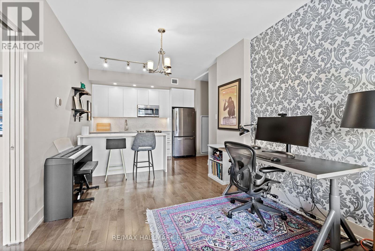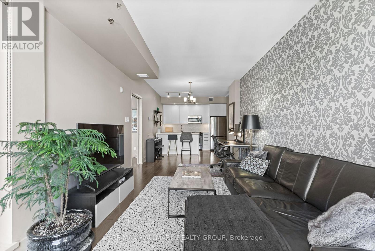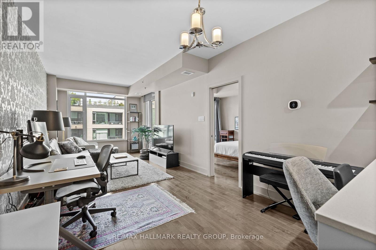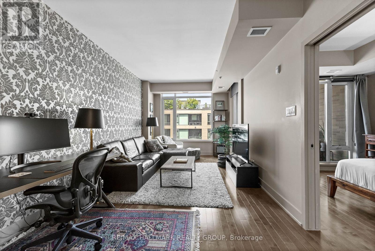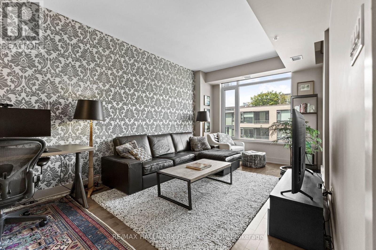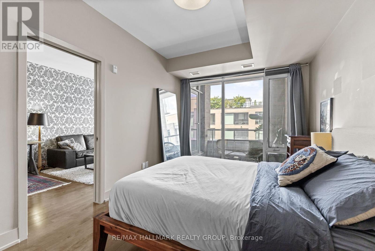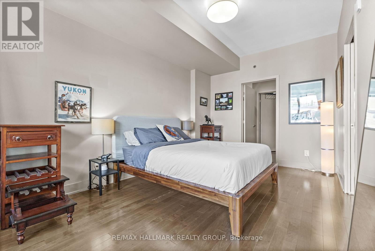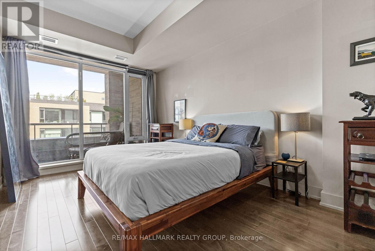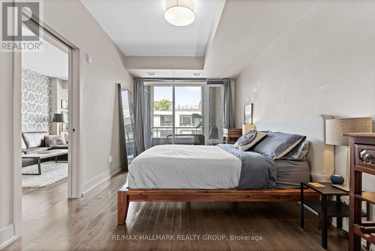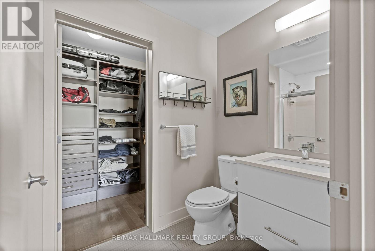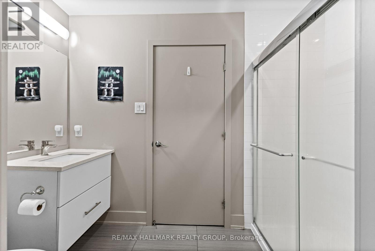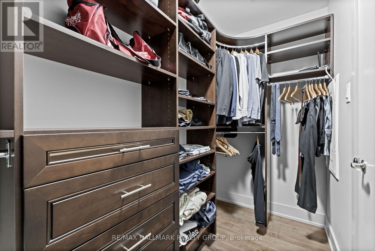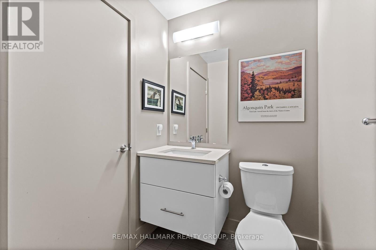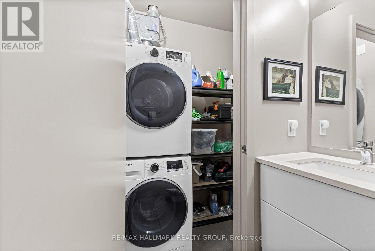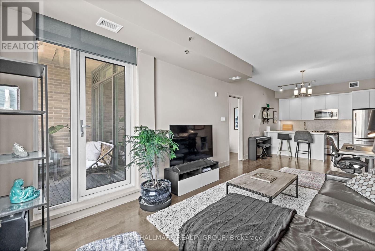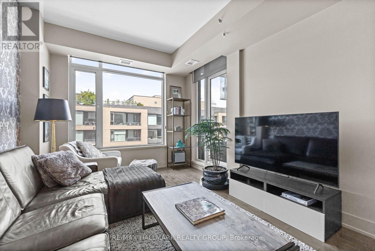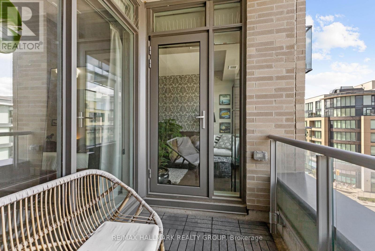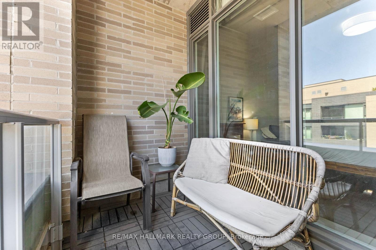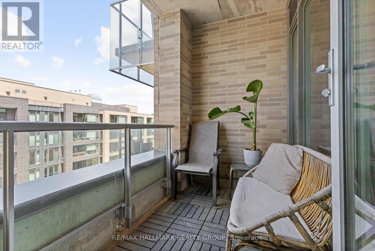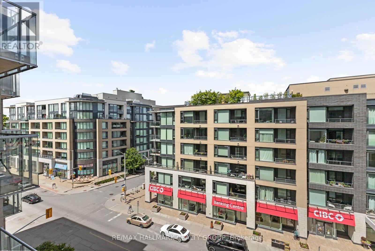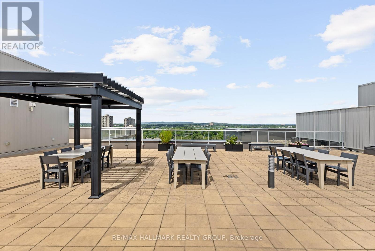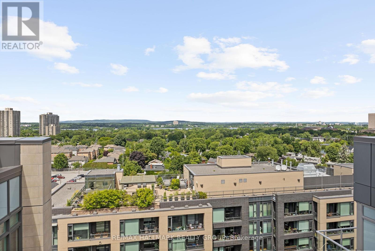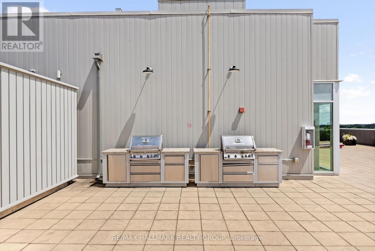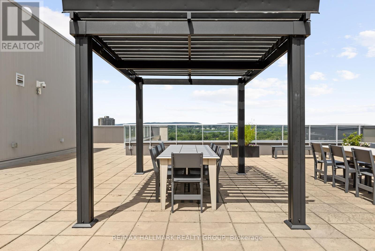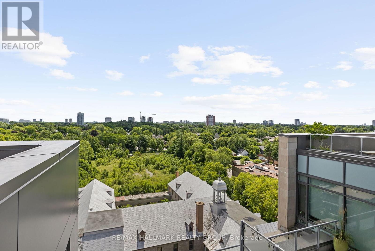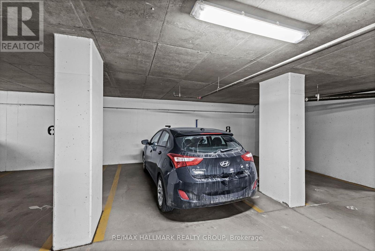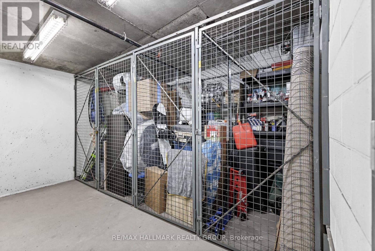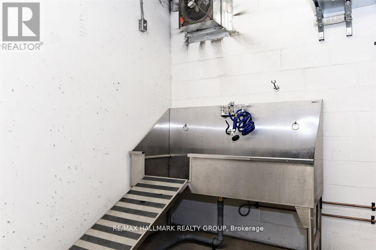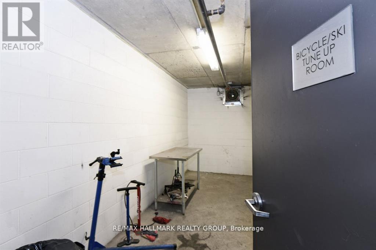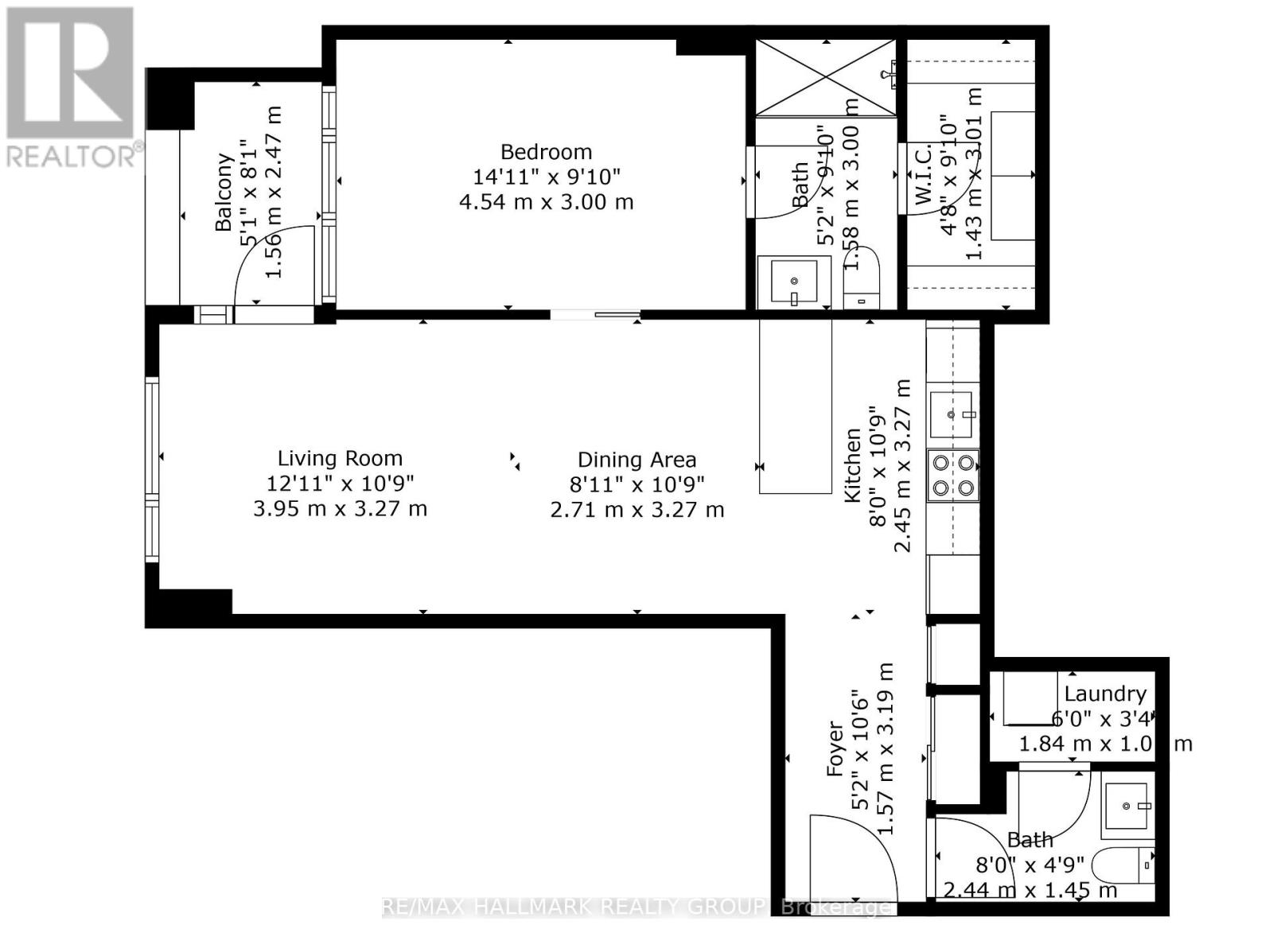507 - 108 Richmond Road Ottawa, Ontario K1Z 6V9
$499,000Maintenance, Heat, Water, Common Area Maintenance, Insurance, Parking
$536.22 Monthly
Maintenance, Heat, Water, Common Area Maintenance, Insurance, Parking
$536.22 MonthlyIdeally located in the heart of Westboro, this OVERSIZED bright and stylish 1-bedroom, TWO BATHROOM condo offers spacious living with 785 square feet + balcony, in a sought-after building with exceptional amenities. The open-concept layout features hardwood flooring and floor-to-ceiling windows that flood the space with natural light. The modern kitchen boasts quartz countertops, stainless steel appliances, generous cabinetry, and a breakfast bar, with a separate dining area perfect for entertaining. The large primary bedroom includes a walk-in closet with built-in organizers and a private en-suite. Additional highlights include in-unit laundry, a balcony, and tile flooring in key areas. Comes with 1 UNDERGROUND PARKING space and a storage locker. Building amenities include a fitness centre, theatre room, party rooms, and a ROOFTOP TERRACE with BBQs. Close to the LRT, shops, restaurants, and more. (id:61072)
Property Details
| MLS® Number | X12304151 |
| Property Type | Single Family |
| Community Name | 5003 - Westboro/Hampton Park |
| Community Features | Pet Restrictions |
| Features | Elevator, Balcony |
| Parking Space Total | 1 |
Building
| Bathroom Total | 2 |
| Bedrooms Above Ground | 1 |
| Bedrooms Total | 1 |
| Amenities | Exercise Centre, Party Room, Storage - Locker |
| Appliances | Garage Door Opener Remote(s), Blinds, Dishwasher, Dryer, Garage Door Opener, Hood Fan, Microwave, Stove, Washer, Refrigerator |
| Cooling Type | Central Air Conditioning |
| Exterior Finish | Concrete |
| Half Bath Total | 1 |
| Heating Fuel | Natural Gas |
| Heating Type | Forced Air |
| Size Interior | 700 - 799 Ft2 |
| Type | Apartment |
Parking
| Underground | |
| Garage |
Land
| Acreage | No |
Rooms
| Level | Type | Length | Width | Dimensions |
|---|---|---|---|---|
| Main Level | Foyer | 1.57 m | 3.19 m | 1.57 m x 3.19 m |
| Main Level | Living Room | 3.95 m | 3.27 m | 3.95 m x 3.27 m |
| Main Level | Dining Room | 2.71 m | 3.27 m | 2.71 m x 3.27 m |
| Main Level | Kitchen | 2.45 m | 3.27 m | 2.45 m x 3.27 m |
| Main Level | Primary Bedroom | 4.54 m | 3 m | 4.54 m x 3 m |
| Main Level | Bathroom | 2.44 m | 1.45 m | 2.44 m x 1.45 m |
| Main Level | Laundry Room | 1.84 m | 1 m | 1.84 m x 1 m |
| Main Level | Bathroom | 1.58 m | 3 m | 1.58 m x 3 m |
https://www.realtor.ca/real-estate/28646825/507-108-richmond-road-ottawa-5003-westborohampton-park
Contact Us
Contact us for more information
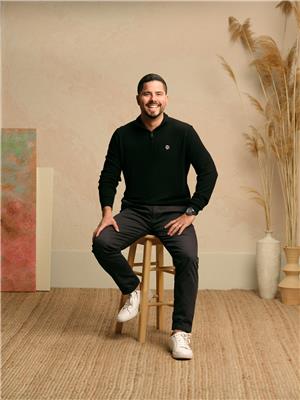
Leo Alvarenga
Broker
www.goodstory.ca/
610 Bronson Avenue
Ottawa, Ontario K1S 4E6
(613) 236-5959
(613) 236-1515
www.hallmarkottawa.com/


