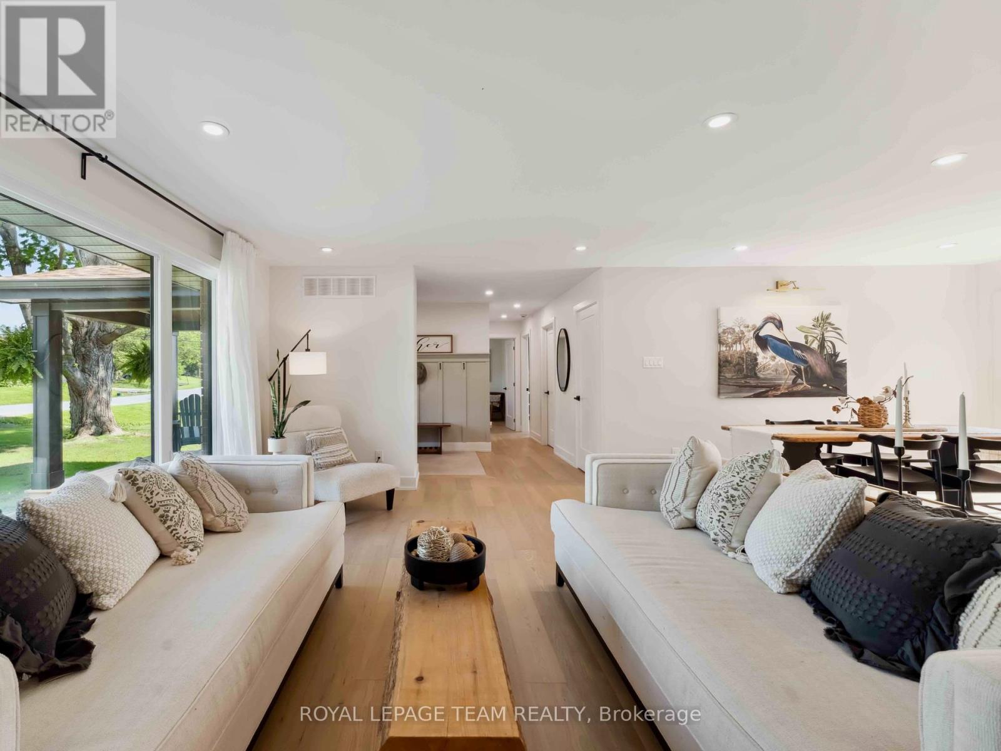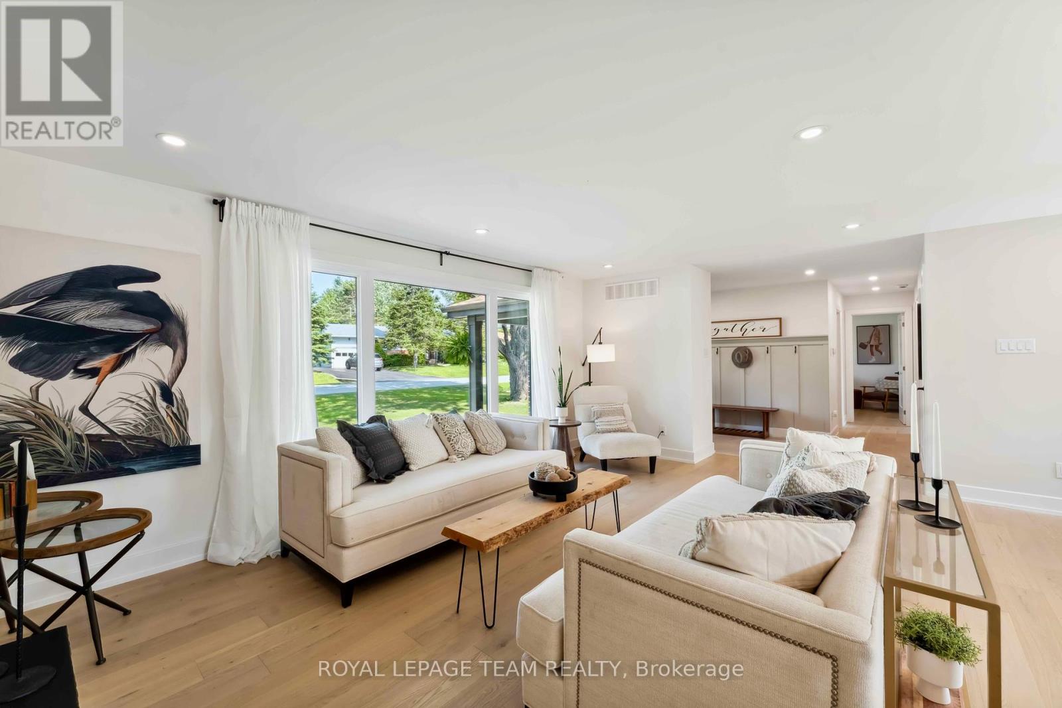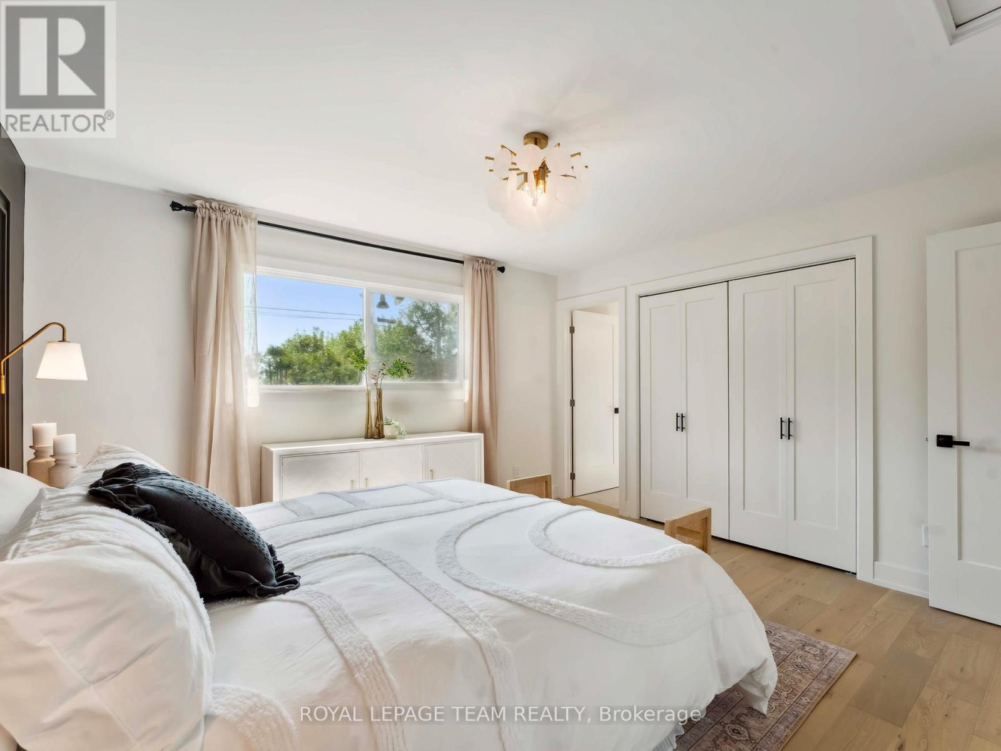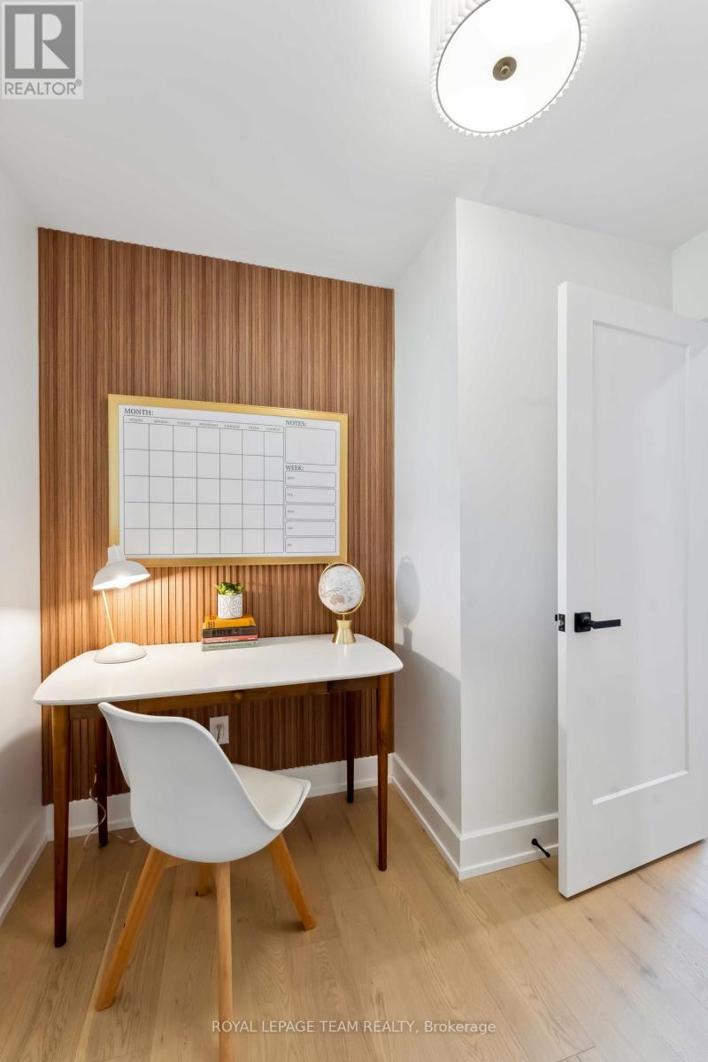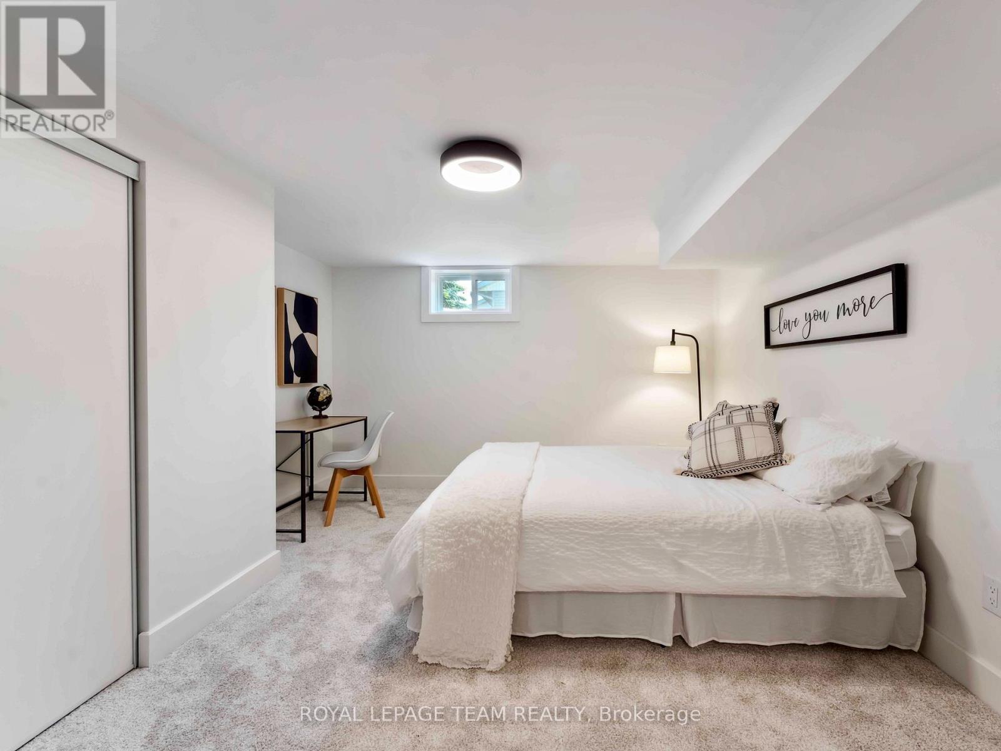5282 Hillcrest Drive Ottawa, Ontario K4M 1E9
$899,900
Welcome to 5282 Hillcrest Dr. A fully renovated 3+2 bedroom, 3-bath bungalow tucked away on a quiet, family-friendly street in Manotick's North Island. This home has been completely reimagined with high-end finishes and quality craftsmanship from top to bottom. Step inside to find a bright, open-concept main floor featuring beautiful white oak hardwood throughout, oversized windows that fill the space with natural light and a stunning kitchen with a large quartz island, ample storage and a dedicated coffee nook. The spacious primary suite is a true retreat, featuring a custom arched walk-in glass shower, large vanity and elegant design touches throughout. Two additional bedrooms, main floor laundry and a functional layout make daily living easy and comfortable. The fully finished lower level adds even more living space with two large bedrooms, a full bath and a large family room - ideal for the kids or a guest retreat. Located just minutes from top-rated schools, parks, the Rideau River and the charming shops and restaurants of Manotick Village. This home is on city services, no septic or well - All the work is done, just move in and enjoy everything this beautiful home and vibrant community have to offer. (id:61072)
Property Details
| MLS® Number | X12207383 |
| Property Type | Single Family |
| Community Name | 8001 - Manotick Long Island & Nicholls Island |
| Amenities Near By | Park, Schools |
| Parking Space Total | 4 |
Building
| Bathroom Total | 3 |
| Bedrooms Above Ground | 3 |
| Bedrooms Below Ground | 2 |
| Bedrooms Total | 5 |
| Appliances | Dishwasher, Garage Door Opener, Stove, Refrigerator |
| Architectural Style | Bungalow |
| Basement Development | Finished |
| Basement Type | Full (finished) |
| Construction Style Attachment | Detached |
| Cooling Type | Central Air Conditioning |
| Exterior Finish | Brick |
| Fireplace Present | Yes |
| Foundation Type | Block |
| Half Bath Total | 1 |
| Heating Fuel | Natural Gas |
| Heating Type | Forced Air |
| Stories Total | 1 |
| Size Interior | 1,100 - 1,500 Ft2 |
| Type | House |
| Utility Water | Municipal Water |
Parking
| Attached Garage | |
| Garage |
Land
| Acreage | No |
| Land Amenities | Park, Schools |
| Sewer | Sanitary Sewer |
| Size Depth | 97 Ft |
| Size Frontage | 80 Ft |
| Size Irregular | 80 X 97 Ft |
| Size Total Text | 80 X 97 Ft |
| Surface Water | River/stream |
Rooms
| Level | Type | Length | Width | Dimensions |
|---|---|---|---|---|
| Basement | Bedroom 4 | 4.57 m | 3.66 m | 4.57 m x 3.66 m |
| Basement | Bedroom 5 | 4.57 m | 3.48 m | 4.57 m x 3.48 m |
| Basement | Family Room | 7.53 m | 3.84 m | 7.53 m x 3.84 m |
| Basement | Bathroom | Measurements not available | ||
| Ground Level | Foyer | 2.44 m | 1.83 m | 2.44 m x 1.83 m |
| Ground Level | Living Room | 5.7 m | 3.66 m | 5.7 m x 3.66 m |
| Ground Level | Dining Room | 3.97 m | 2.21 m | 3.97 m x 2.21 m |
| Ground Level | Kitchen | 5.49 m | 3.35 m | 5.49 m x 3.35 m |
| Ground Level | Primary Bedroom | 4.02 m | 3.96 m | 4.02 m x 3.96 m |
| Ground Level | Bedroom 2 | 3.66 m | 2.81 m | 3.66 m x 2.81 m |
| Ground Level | Bedroom 3 | 2.62 m | 2.4 m | 2.62 m x 2.4 m |
| Ground Level | Bathroom | Measurements not available | ||
| Ground Level | Bathroom | Measurements not available | ||
| Ground Level | Laundry Room | 2.13 m | 2.13 m | 2.13 m x 2.13 m |
Contact Us
Contact us for more information

Jason Clement
Salesperson
www.calljay.ca/
www.facebook.com/jasonclementrealestate/?ref=settings
www.linkedin.com/in/jason-clement-b0454378/
5536 Manotick Main St
Manotick, Ontario K4M 1A7
(613) 692-3567
(613) 209-7226
www.teamrealty.ca/

Jillian Jarvis
Broker
www.jillianjarvis.com/
5536 Manotick Main St
Manotick, Ontario K4M 1A7
(613) 692-3567
(613) 209-7226
www.teamrealty.ca/









