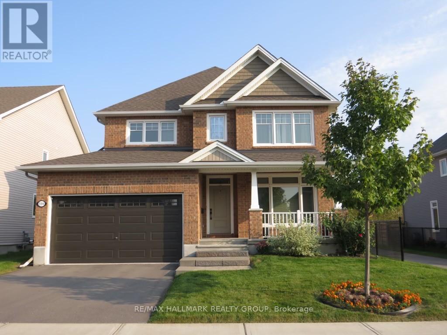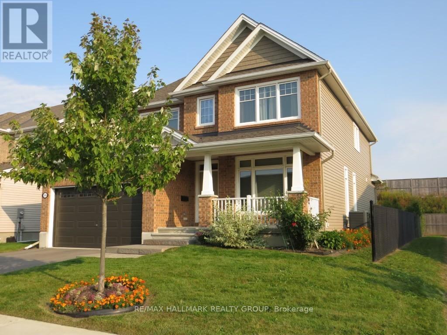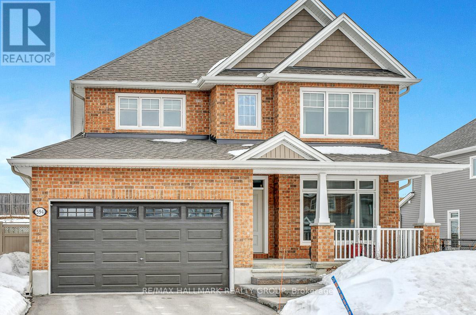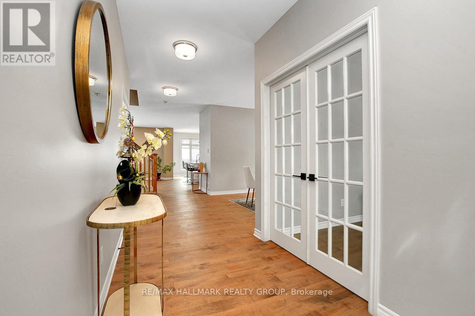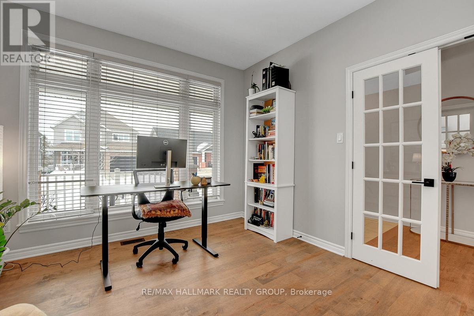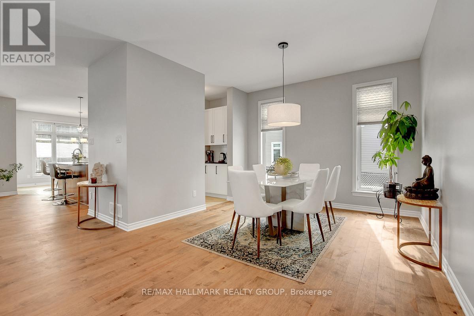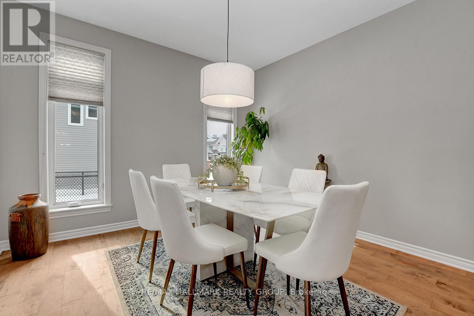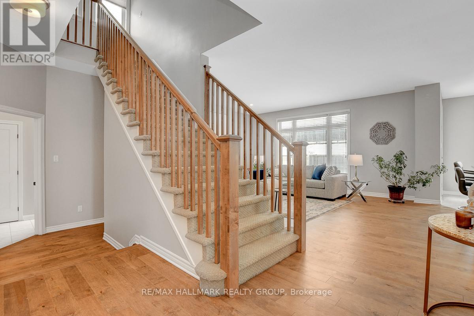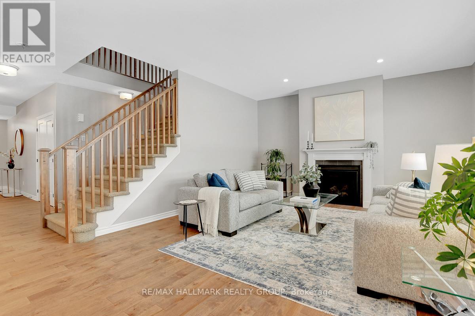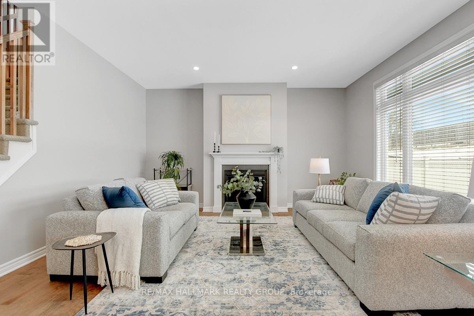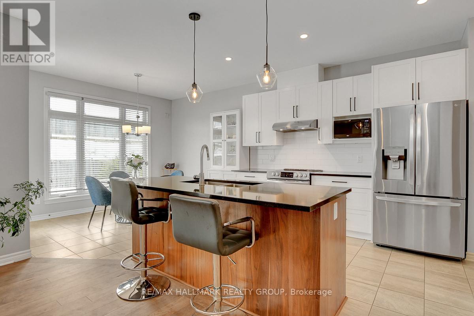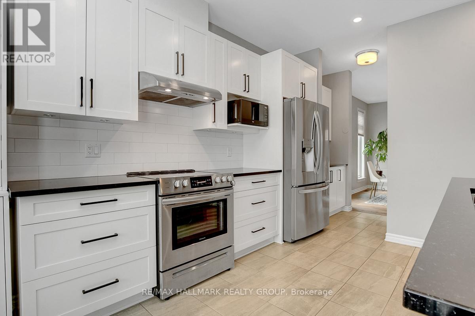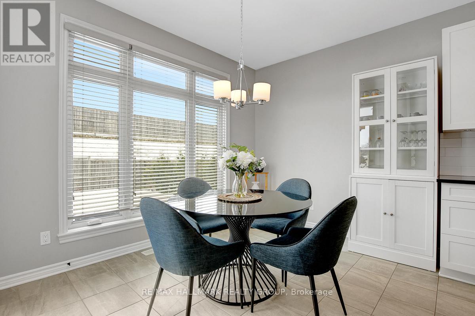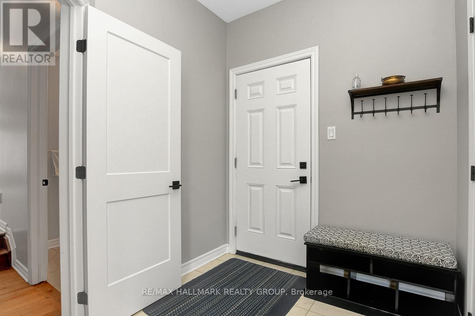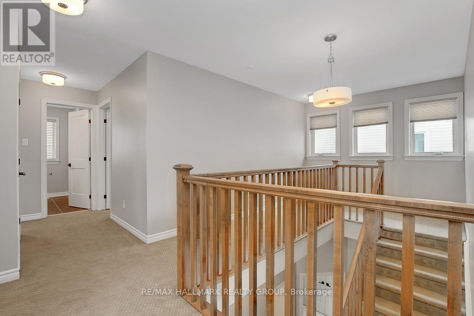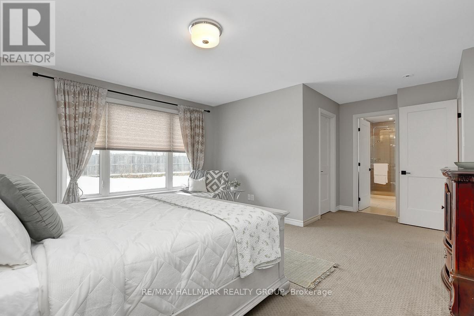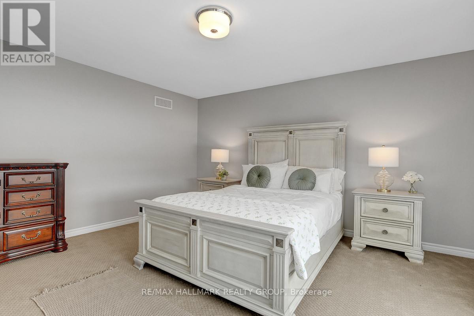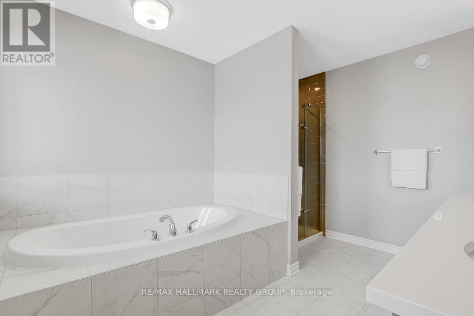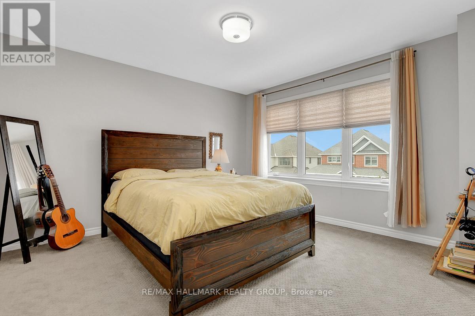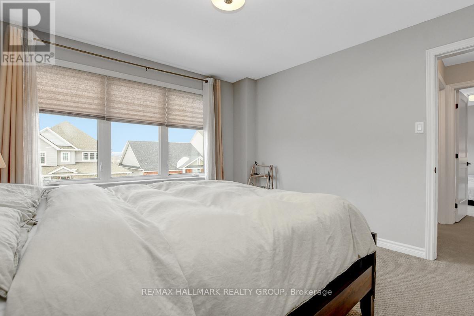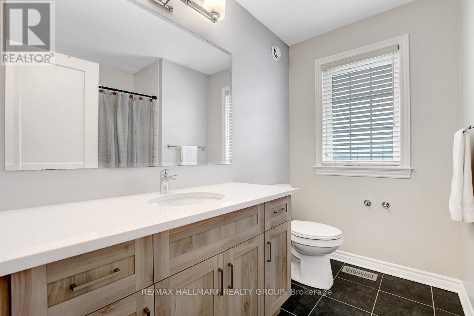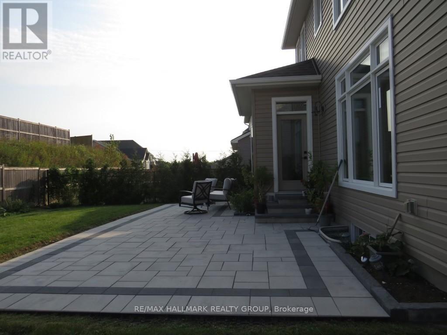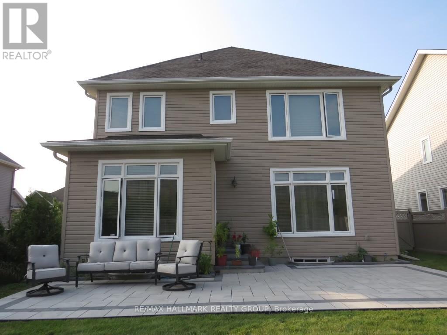594 Baie Des Castors Street Ottawa, Ontario K4A 1E8
$999,000
Stunningly Upgraded Tamarack Dover Model Under 5 Years Old 4 Bedrooms, 3 Bathrooms on a Premium Lot with 2 Years of Tarion Warranty Remaining! Nestled in a highly desirable location, this beautifully upgraded home offers an enviable layout with no rear or immediate right-side neighbors providing unmatched privacy. From the moment you step inside, you'll be captivated by the open-concept main floor, featuring soaring 9-ft ceilings, gleaming hardwood floors, and a dedicated den perfect for a home office. The elegant formal dining area is ideal for hosting family gatherings and dinner parties. The chef-inspired kitchen is a true showstopper, boasting luxurious quartz countertops, a butlers pantry, custom pots and pans drawers, top-of-the-line stainless steel appliances, a cozy coffee station, and a spacious island with a breakfast bar Designed for relaxation, the expansive family room features a cozy gas fireplace and large windows that flood the space with natural light while offering stunning views of the interlocked, fully fenced backyard, an entertainers dream! Completing the main floor is a sunken mudroom, providing access to the double-car garage and a secondary exit to the backyard for ultimate convenience. Upstairs, the generous primary bedroom serves as a private retreat, complete with a beautiful 5-piece ensuite bath and a large walk-in closet. The upper level also includes three additional spacious bedrooms, a full bathroom, and a convenient laundry room making everyday living a breeze. No detail has been overlooked in this meticulously maintained home, which offers both comfort and style at every turn. Welcome to your dream home! (id:61072)
Open House
This property has open houses!
2:00 pm
Ends at:4:00 pm
Property Details
| MLS® Number | X12198761 |
| Property Type | Single Family |
| Community Name | 1110 - Camelot |
| Parking Space Total | 4 |
Building
| Bathroom Total | 3 |
| Bedrooms Above Ground | 4 |
| Bedrooms Total | 4 |
| Age | 0 To 5 Years |
| Appliances | Dishwasher, Dryer, Hood Fan, Stove, Washer, Refrigerator |
| Basement Development | Unfinished |
| Basement Type | N/a (unfinished) |
| Construction Style Attachment | Detached |
| Cooling Type | Central Air Conditioning, Air Exchanger |
| Exterior Finish | Brick, Vinyl Siding |
| Fireplace Present | Yes |
| Foundation Type | Concrete |
| Heating Fuel | Natural Gas |
| Heating Type | Forced Air |
| Stories Total | 2 |
| Size Interior | 2,500 - 3,000 Ft2 |
| Type | House |
| Utility Water | Municipal Water |
Parking
| Attached Garage | |
| Garage |
Land
| Acreage | No |
| Sewer | Sanitary Sewer |
| Size Frontage | 49 Ft ,8 In |
| Size Irregular | 49.7 Ft |
| Size Total Text | 49.7 Ft |
https://www.realtor.ca/real-estate/28421714/594-baie-des-castors-street-ottawa-1110-camelot
Contact Us
Contact us for more information

Vijay Dittakavi
Salesperson
4366 Innes Road
Ottawa, Ontario K4A 3W3
(613) 590-3000
(613) 590-3050
www.hallmarkottawa.com/


