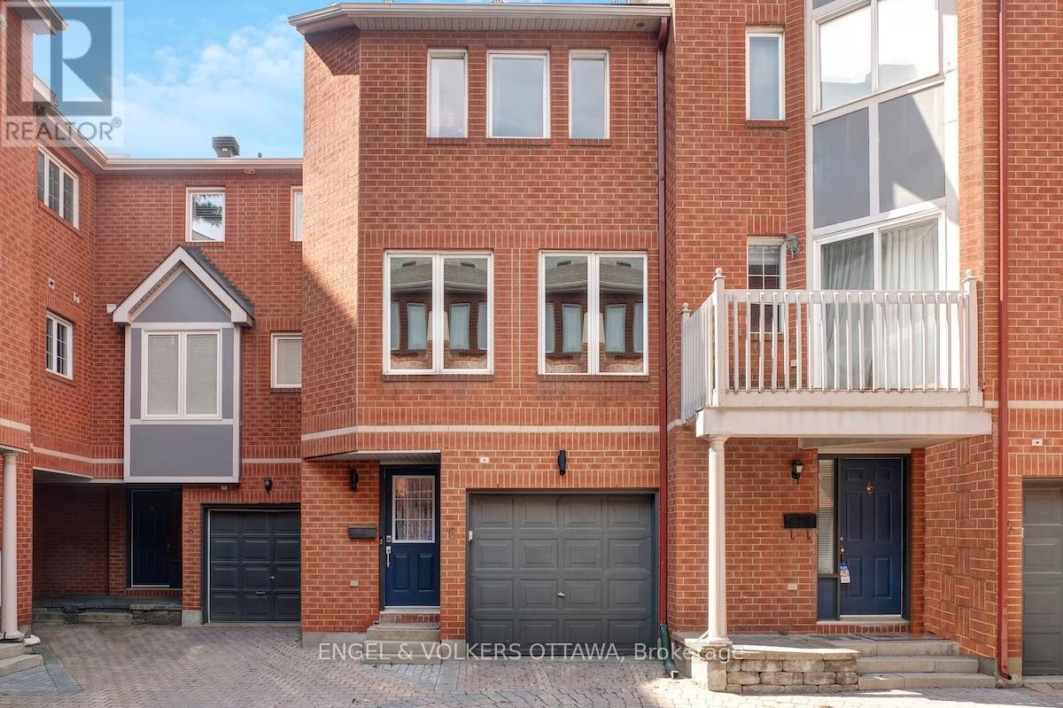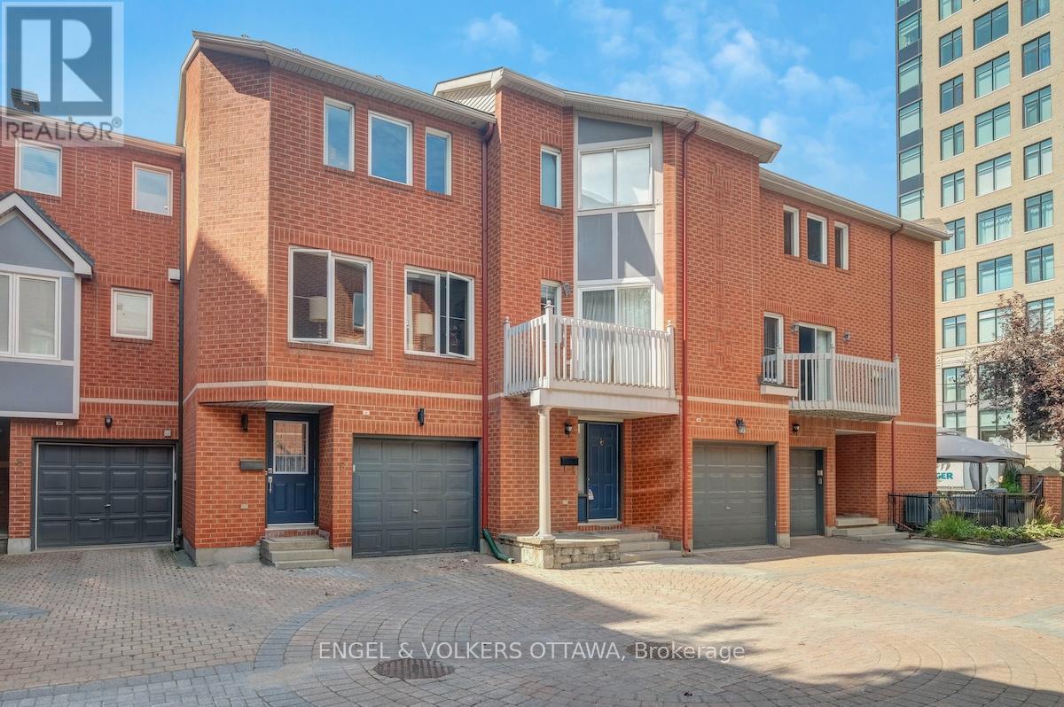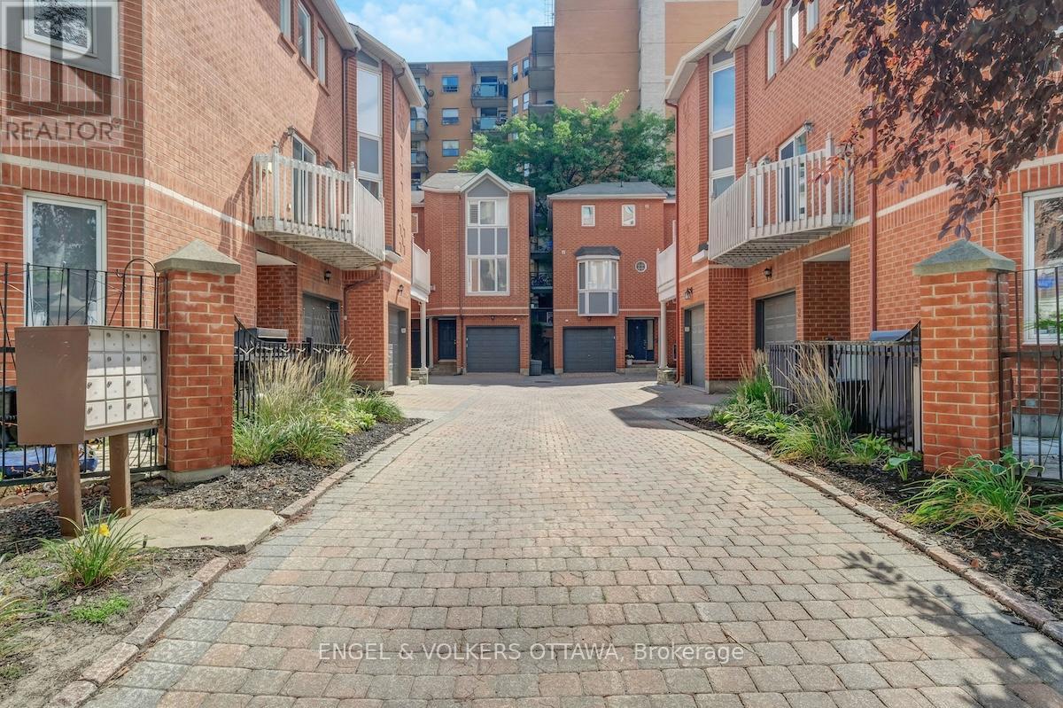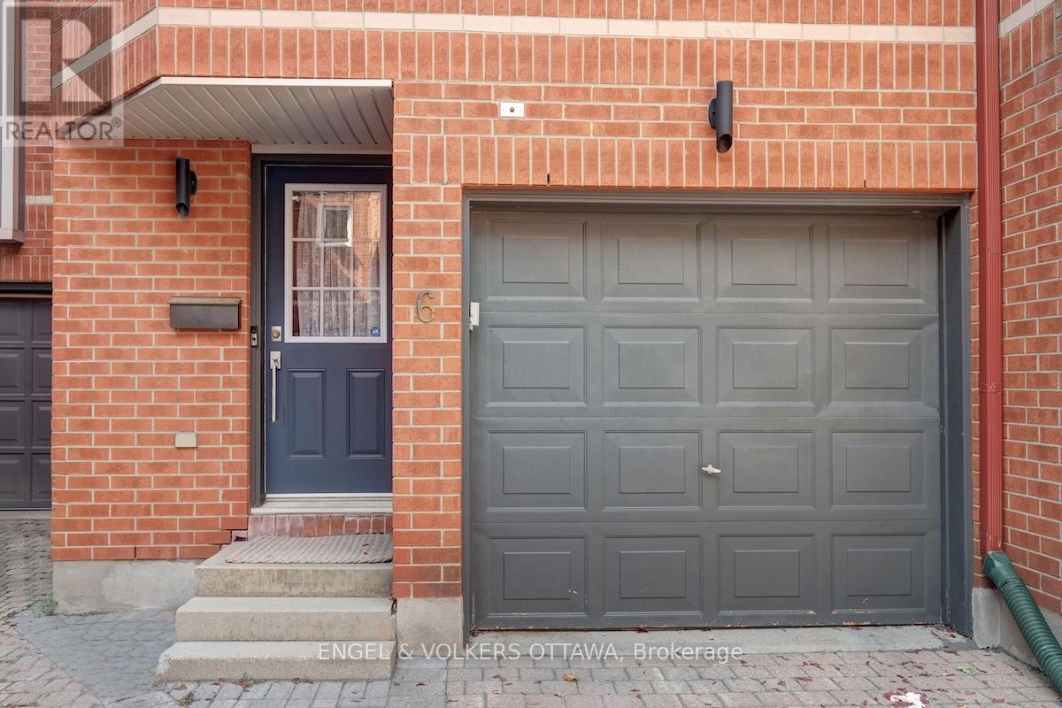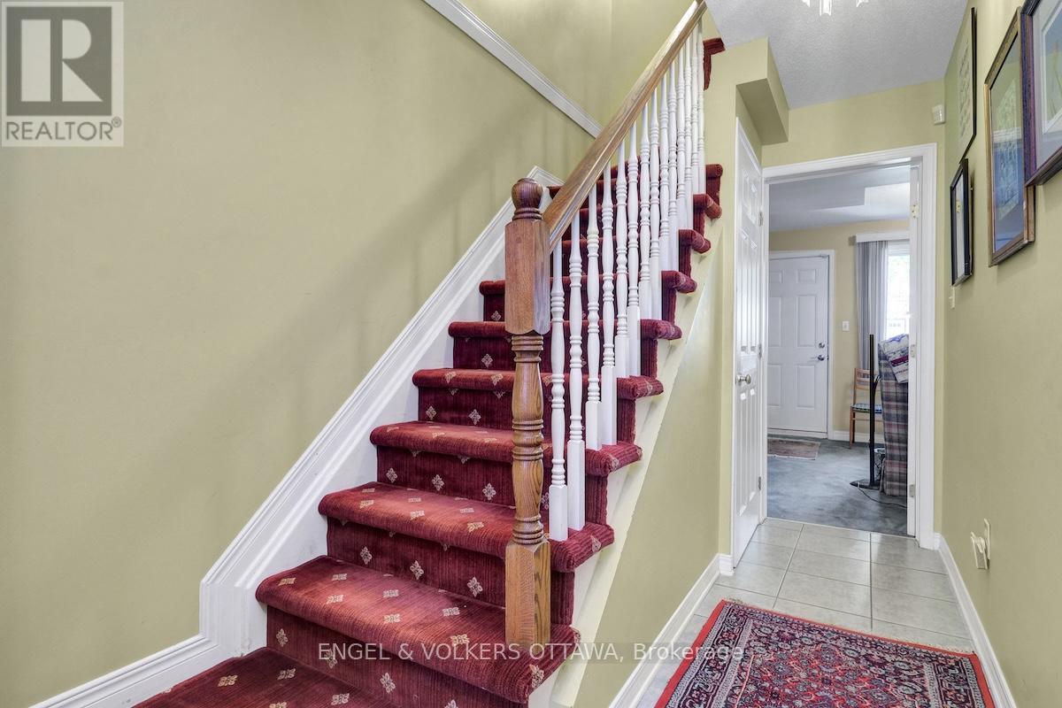6 Stockport Private Ottawa, Ontario K2P 2J3
$699,000
Located in a private court in the heart of Centretown, you'll find 6 Stockport Pvt. Nearly 1300sqft of living space in this charming 2-bed, 2-bath townhome. Known as one of Ottawa's most vibrant and walkable neighbourhoods, you're steps from the shops, cafés, and restaurants along Bank St. and a quick commute for anyone working in the downtown core. Ideal for first-time buyers, young professionals, or even downsizers looking to enjoy this urban lifestyle. The first floor features a versatile den, ideal for a home office, workout space, or tv room, with a door that leads to your west facing yard. On the second level, you'll find a bright, open-concept kitchen with a large peninsula and ample storage space. Hardwood flooring flows through the dining and living area, as you benefit from both east and west exposure, making this a warm and inviting space. Upstairs offers two generously sized bedrooms as well as a renovated bathroom with a walk-in shower and modern finishes. Enjoy the convenience of an attached garage, in unit laundry, basement storage, and rare private outdoor space - perfect for summer BBQs or entertaining. With its unbeatable location, thoughtful design, and functional floorplan, this is low maintenance living at its finest. (id:61072)
Property Details
| MLS® Number | X12391943 |
| Property Type | Single Family |
| Community Name | 4102 - Ottawa Centre |
| Equipment Type | Water Heater |
| Parking Space Total | 1 |
| Rental Equipment Type | Water Heater |
Building
| Bathroom Total | 2 |
| Bedrooms Above Ground | 2 |
| Bedrooms Total | 2 |
| Appliances | Central Vacuum, Garage Door Opener Remote(s), Blinds, Dishwasher, Dryer, Garage Door Opener, Hood Fan, Stove, Washer, Refrigerator |
| Basement Development | Unfinished |
| Basement Type | Full (unfinished) |
| Construction Style Attachment | Attached |
| Cooling Type | Central Air Conditioning |
| Exterior Finish | Brick |
| Foundation Type | Poured Concrete |
| Half Bath Total | 1 |
| Heating Fuel | Natural Gas |
| Heating Type | Forced Air |
| Stories Total | 3 |
| Size Interior | 1,100 - 1,500 Ft2 |
| Type | Row / Townhouse |
| Utility Water | Municipal Water |
Parking
| Attached Garage | |
| Garage |
Land
| Acreage | No |
| Landscape Features | Landscaped |
| Sewer | Sanitary Sewer |
| Size Depth | 53 Ft ,4 In |
| Size Frontage | 17 Ft ,6 In |
| Size Irregular | 17.5 X 53.4 Ft |
| Size Total Text | 17.5 X 53.4 Ft |
https://www.realtor.ca/real-estate/28836978/6-stockport-private-ottawa-4102-ottawa-centre
Contact Us
Contact us for more information

Joseph Rogers
Salesperson
ottawacentral.evrealestate.com/
292 Somerset Street West
Ottawa, Ontario K2P 0J6
(613) 422-8688
(613) 422-6200
ottawacentral.evrealestate.com/


