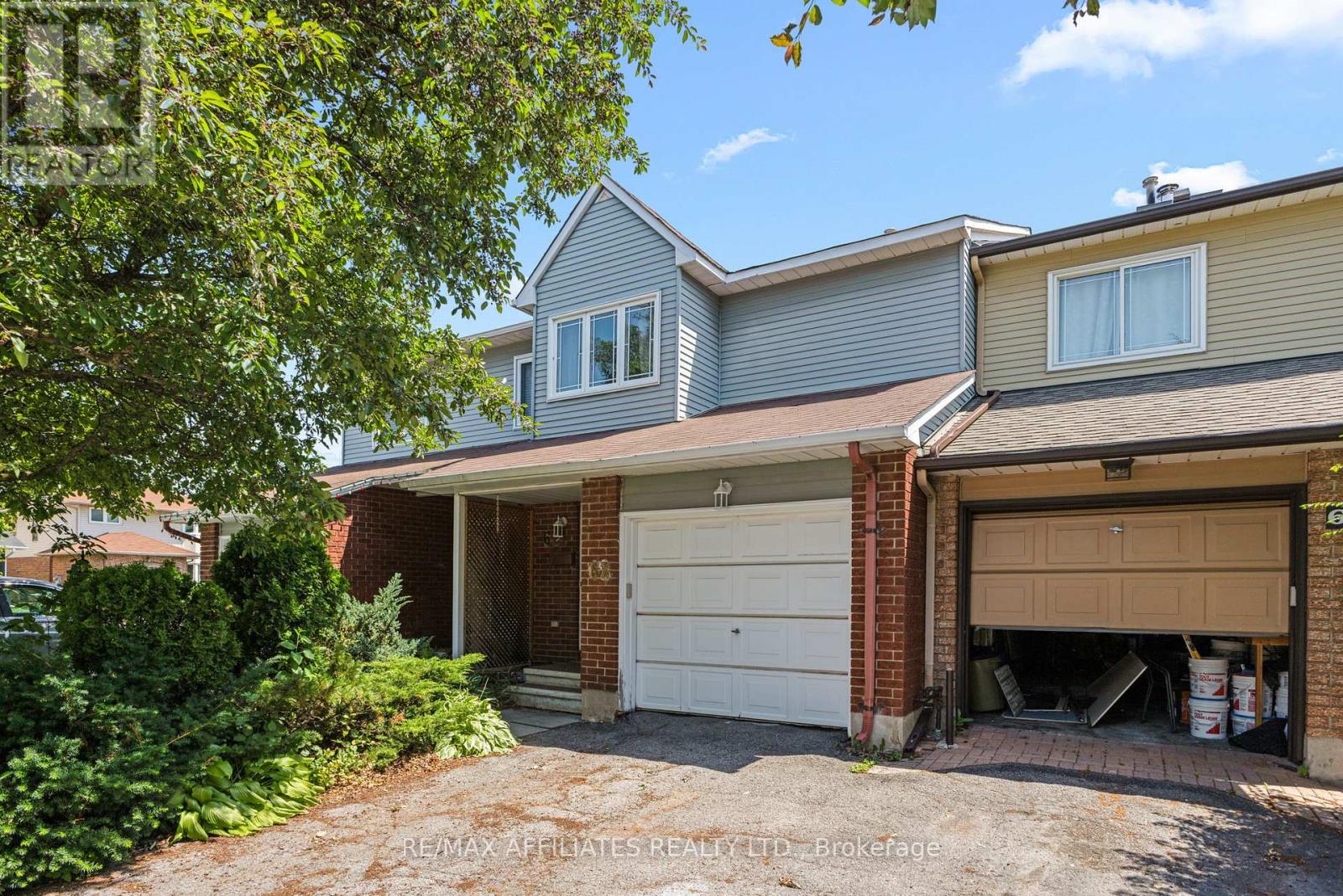62 Bridgewater Terrace Ottawa, Ontario K2J 3H4
$535,000
Welcome to 62 Bridgewater Terrace! A fantastic opportunity to enter into the market with this 3 bedroom, 3 bathroom townhouse situated on a family friendly street. This quiet street is located close to schools, parks and walking paths, in a highly sought after neighbourhood. This townhome offers a fantastic layout, with a large main floor with open-concept living/dining room. Large primary bedroom with walk-in closet and ensuite, two other generously sized bedrooms with another full bathroom. Finished basement features a good sized rec room while maintaining ample storage. Close to the 416 and all of the amenities Barrhaven has to offer. (id:61072)
Property Details
| MLS® Number | X12248768 |
| Property Type | Single Family |
| Community Name | 7703 - Barrhaven - Cedargrove/Fraserdale |
| Amenities Near By | Public Transit |
| Parking Space Total | 3 |
| Structure | Deck, Shed |
Building
| Bathroom Total | 3 |
| Bedrooms Above Ground | 3 |
| Bedrooms Total | 3 |
| Amenities | Fireplace(s) |
| Appliances | Dishwasher, Dryer, Hood Fan, Stove, Washer, Window Coverings, Refrigerator |
| Basement Development | Finished |
| Basement Type | Full (finished) |
| Construction Style Attachment | Attached |
| Cooling Type | Central Air Conditioning |
| Exterior Finish | Brick, Vinyl Siding |
| Fireplace Present | Yes |
| Fireplace Total | 1 |
| Foundation Type | Poured Concrete |
| Half Bath Total | 1 |
| Heating Fuel | Natural Gas |
| Heating Type | Forced Air |
| Stories Total | 2 |
| Size Interior | 1,100 - 1,500 Ft2 |
| Type | Row / Townhouse |
| Utility Water | Municipal Water |
Parking
| Garage | |
| Inside Entry |
Land
| Acreage | No |
| Fence Type | Fenced Yard |
| Land Amenities | Public Transit |
| Sewer | Sanitary Sewer |
| Size Depth | 113 Ft ,3 In |
| Size Frontage | 18 Ft ,10 In |
| Size Irregular | 18.9 X 113.3 Ft |
| Size Total Text | 18.9 X 113.3 Ft |
Rooms
| Level | Type | Length | Width | Dimensions |
|---|---|---|---|---|
| Second Level | Primary Bedroom | 5.64 m | 3.62 m | 5.64 m x 3.62 m |
| Second Level | Bedroom | 4.69 m | 2.49 m | 4.69 m x 2.49 m |
| Second Level | Bedroom | 3.45 m | 2.72 m | 3.45 m x 2.72 m |
| Basement | Family Room | 5.31 m | 4.32 m | 5.31 m x 4.32 m |
| Main Level | Living Room | 5.33 m | 5.31 m | 5.33 m x 5.31 m |
| Main Level | Kitchen | 3.61 m | 3.08 m | 3.61 m x 3.08 m |
Contact Us
Contact us for more information

Nick Brunet
Salesperson
www.brunetrealtyteam.ca/
2912 Woodroffe Avenue
Ottawa, Ontario K2J 4P7
(613) 216-1755
(613) 825-0878
www.remaxaffiliates.ca/




























