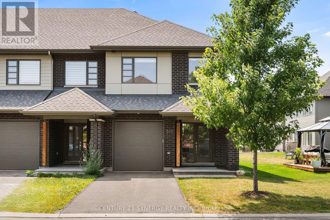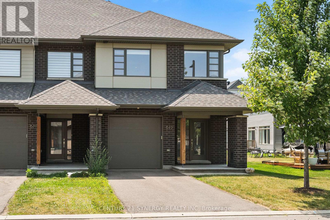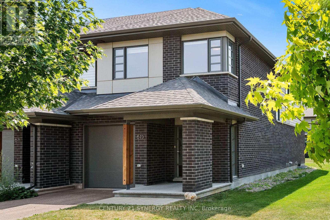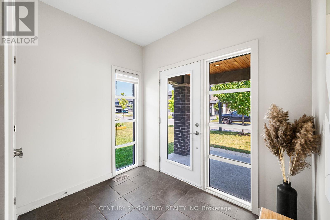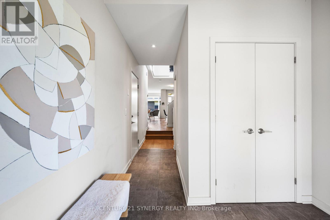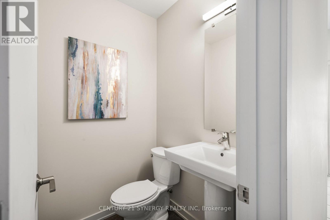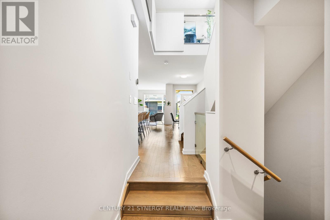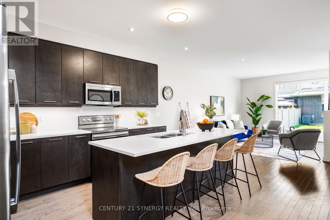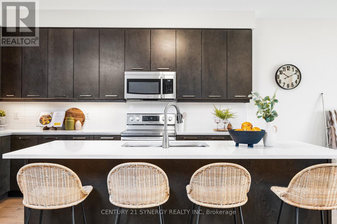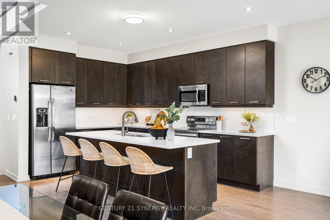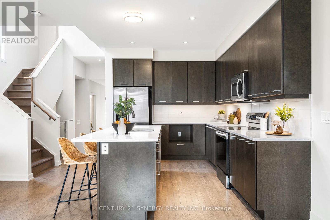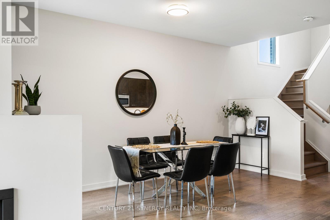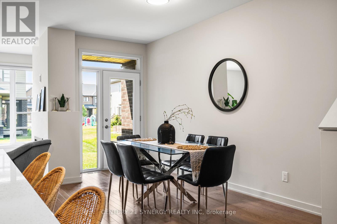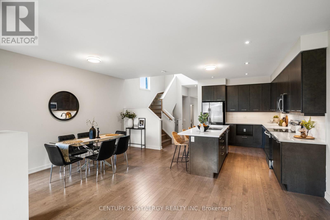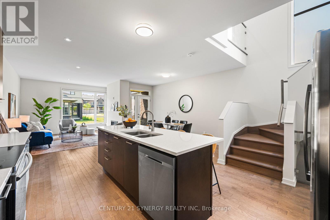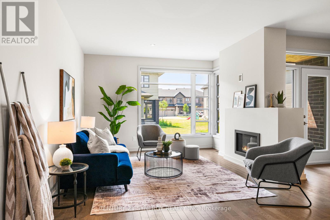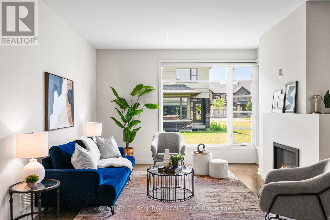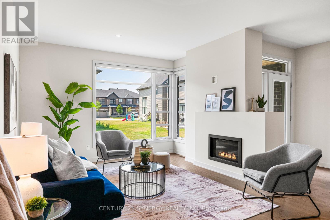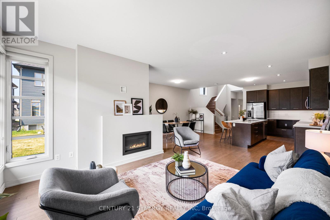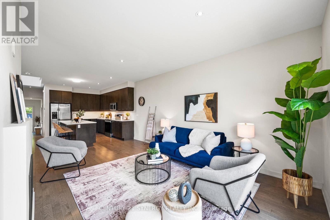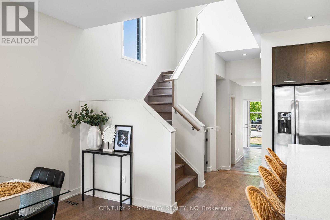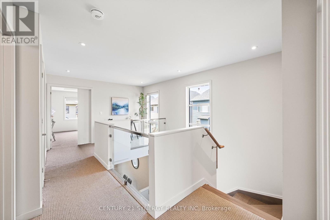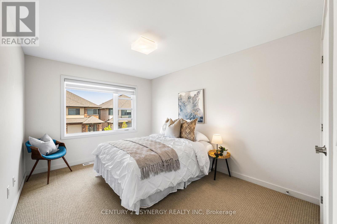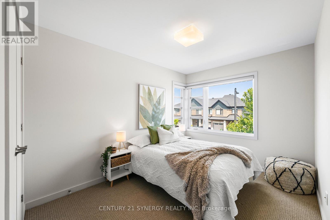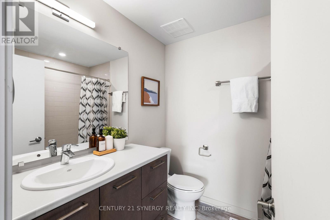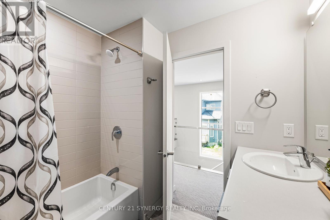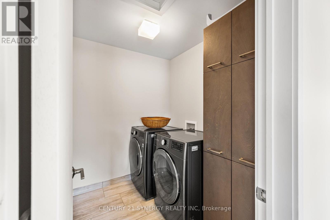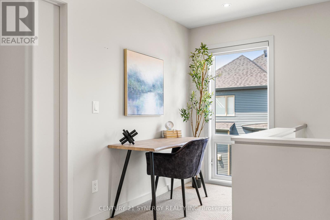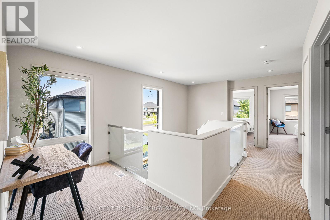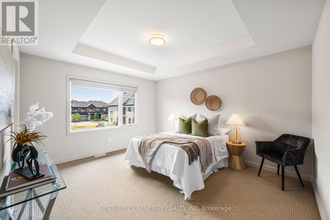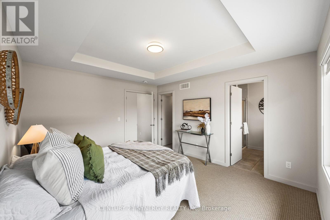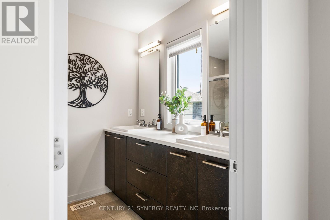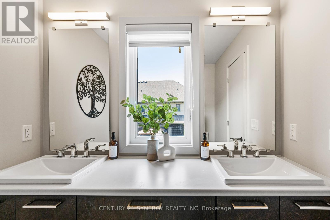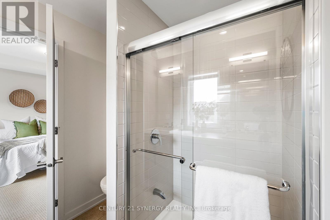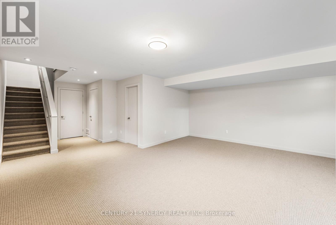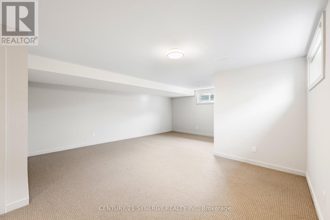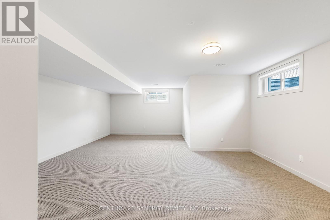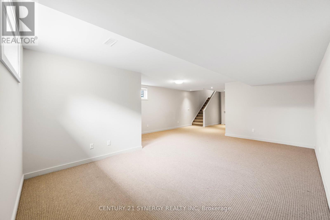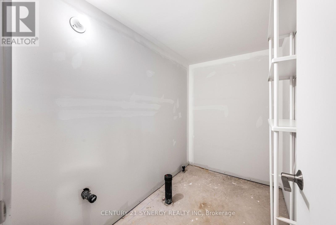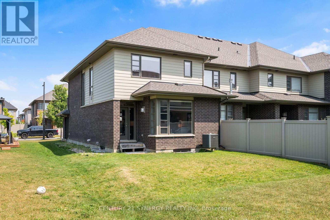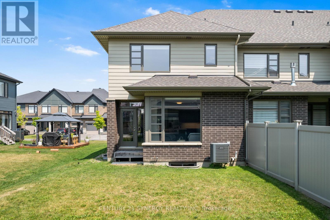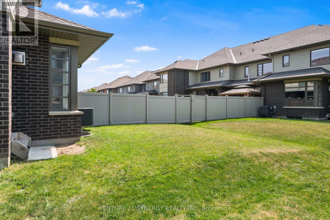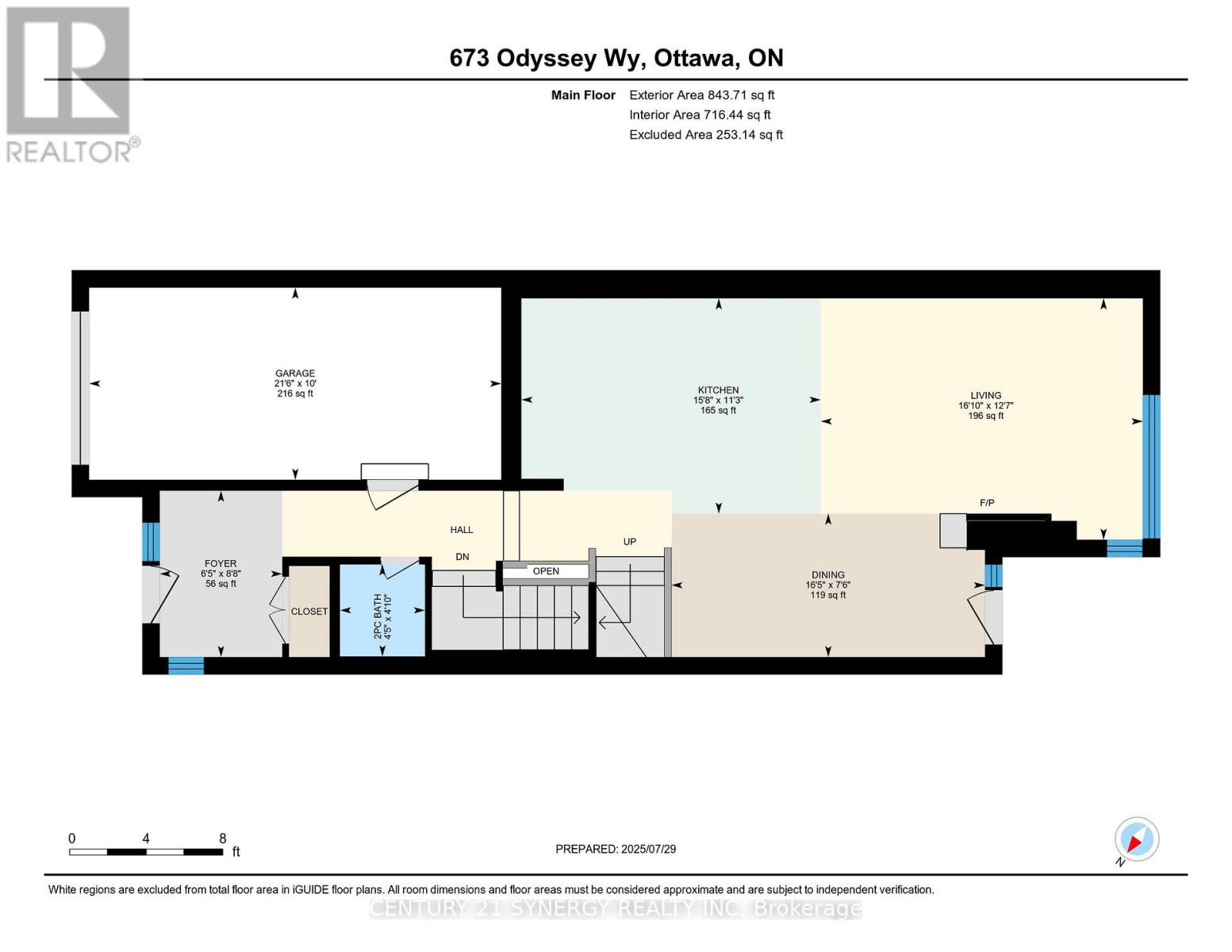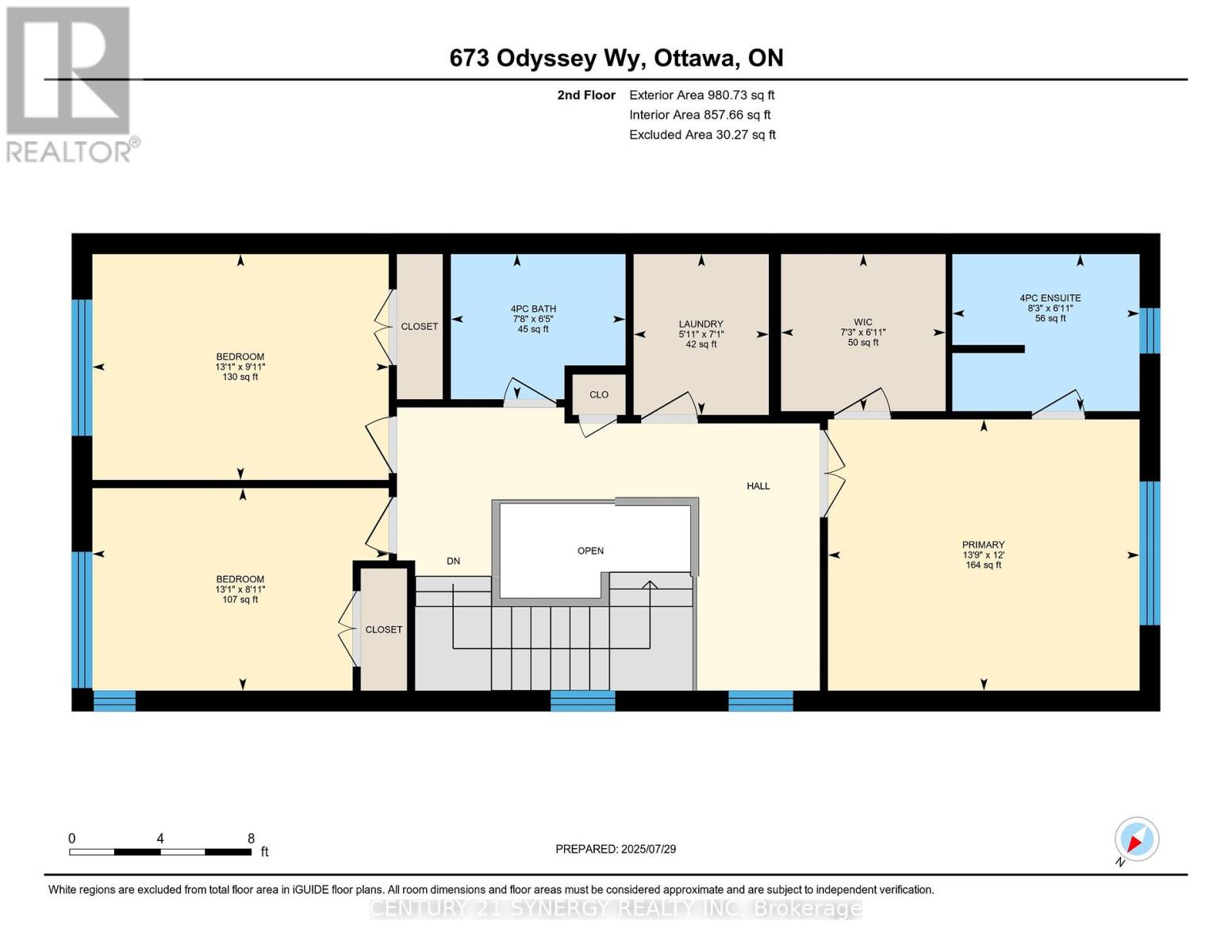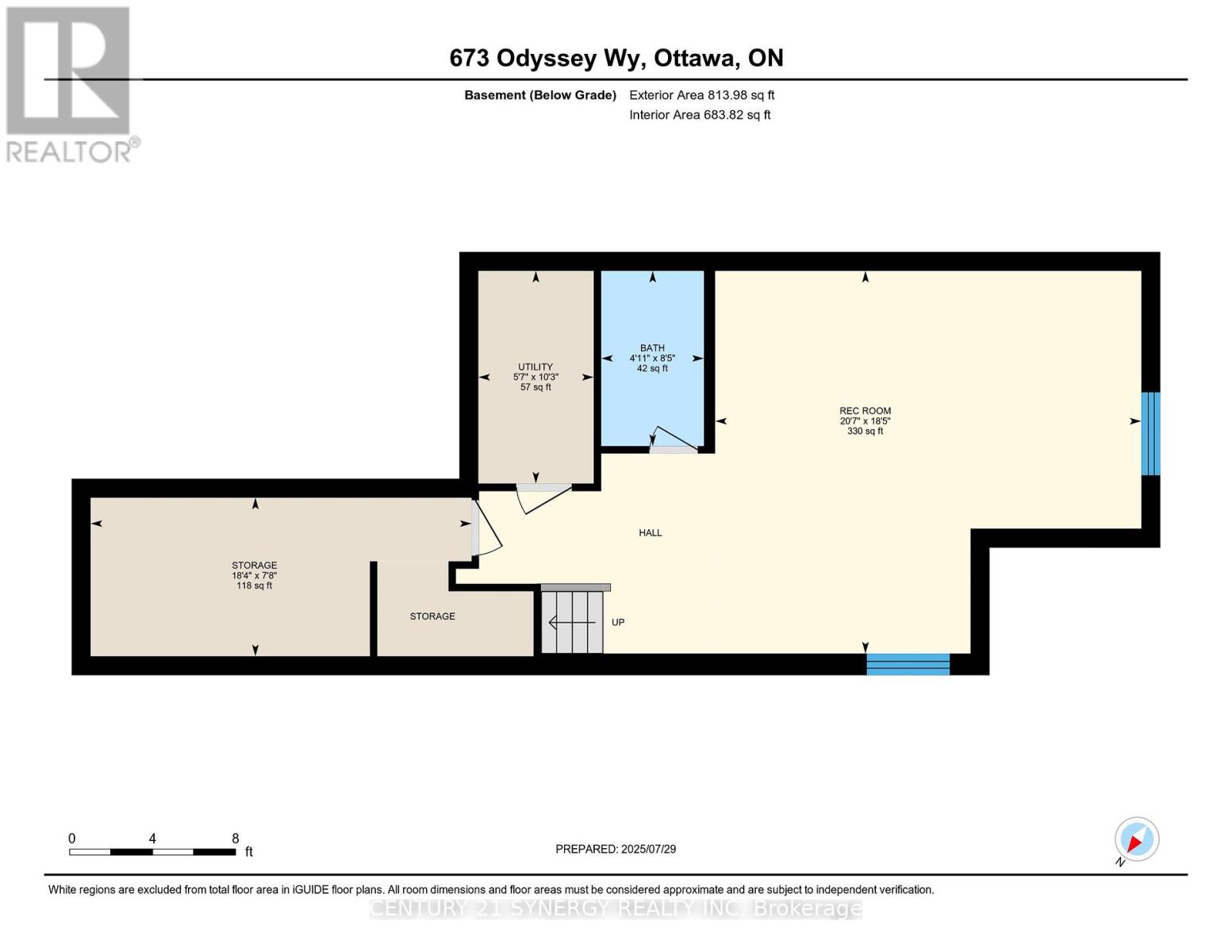673 Odyssey Way Ottawa, Ontario K1T 0T3
$749,900
Your new home, where thoughtful design and refined finishes come together in this distinguished 3-bedroom + loft space, 2.5-bathroom end-unit townhome in the vibrant Findlay Creek community. Meticulously designed living space, this residence offers a seamless blend of sophistication and everyday comfort. The striking curb appeal begins with a modern façade and a welcoming covered porch that sets the tone for what lies within. Step inside to an airy, light-filled main floor featuring rich hardwood flooring and an open-concept layout designed for both entertaining and daily living. The inviting living room is anchored by a contemporary gas fireplace and framed by oversized windows that flood the space with natural light. A generous dining area transitions effortlessly into the gourmet kitchen, complete with quartz countertops, sleek cabinetry, stainless steel appliances and a spacious island perfect for gatherings. The hardwood staircase, accented by elegant glass railing, adds architectural flair as it leads to the upper level. Upstairs, three well-appointed bedrooms and a versatile loft offer ample space for family or guests. The primary suite is a serene retreat, featuring a custom walk-in wardrobe and a beautiful ensuite with quartz countertops and a glass walk-in shower. Plush carpeting throughout the second floor adds comfort underfoot, while the upper-level laundry room includes built-in cabinetry for practical convenience. The fully finished basement extends your living space with a large recreation area, ideal for a home theatre, gym, or playroom, with a bathroom rough-in already in place for future customization. A gas BBQ hookup in the backyard invites effortless outdoor dining. Set in a desirable, family-friendly neighbourhood close to parks, schools, trails, and shopping, this home offers refined suburban living with modern flair. (id:61072)
Property Details
| MLS® Number | X12316320 |
| Property Type | Single Family |
| Community Name | 2501 - Leitrim |
| Parking Space Total | 2 |
Building
| Bathroom Total | 3 |
| Bedrooms Above Ground | 3 |
| Bedrooms Total | 3 |
| Amenities | Fireplace(s) |
| Appliances | Water Heater, Dishwasher, Dryer, Stove, Washer, Refrigerator |
| Basement Development | Finished |
| Basement Type | Full (finished) |
| Construction Style Attachment | Attached |
| Cooling Type | Central Air Conditioning, Ventilation System |
| Exterior Finish | Brick, Vinyl Siding |
| Fireplace Present | Yes |
| Fireplace Total | 1 |
| Foundation Type | Poured Concrete |
| Half Bath Total | 1 |
| Heating Fuel | Natural Gas |
| Heating Type | Forced Air |
| Stories Total | 2 |
| Size Interior | 1,500 - 2,000 Ft2 |
| Type | Row / Townhouse |
| Utility Water | Municipal Water |
Parking
| Attached Garage | |
| Garage |
Land
| Acreage | No |
| Sewer | Sanitary Sewer |
| Size Depth | 98 Ft ,4 In |
| Size Frontage | 25 Ft ,6 In |
| Size Irregular | 25.5 X 98.4 Ft |
| Size Total Text | 25.5 X 98.4 Ft |
Rooms
| Level | Type | Length | Width | Dimensions |
|---|---|---|---|---|
| Second Level | Bedroom | 3.98 m | 2.72 m | 3.98 m x 2.72 m |
| Second Level | Bedroom | 3.98 m | 3.04 m | 3.98 m x 3.04 m |
| Second Level | Laundry Room | 2.16 m | 1.82 m | 2.16 m x 1.82 m |
| Second Level | Primary Bedroom | 4.19 m | 3.65 m | 4.19 m x 3.65 m |
| Basement | Family Room | 6.27 m | 6.63 m | 6.27 m x 6.63 m |
| Main Level | Dining Room | 5 m | 2.29 m | 5 m x 2.29 m |
| Main Level | Foyer | 2.65 m | 1.95 m | 2.65 m x 1.95 m |
| Main Level | Kitchen | 4.77 m | 3.43 m | 4.77 m x 3.43 m |
| Main Level | Living Room | 5.13 m | 3.85 m | 5.13 m x 3.85 m |
https://www.realtor.ca/real-estate/28672557/673-odyssey-way-ottawa-2501-leitrim
Contact Us
Contact us for more information

Steve Benson
Salesperson
www.stevebensonteam.com/
www.facebook.com/wellingtonstpartners
twitter.com/_stevebenson?lang=en
www.linkedin.com/in/stevebenson81/
2733 Lancaster Road, Unit 121
Ottawa, Ontario K1B 0A9
(613) 317-2121
(613) 903-7703
www.c21synergy.ca/
www.facebook.com/c21synergyrealty


