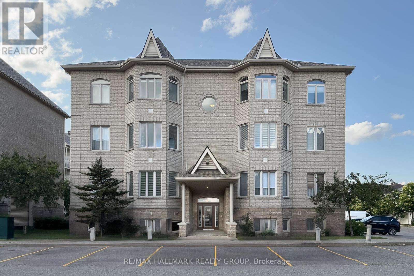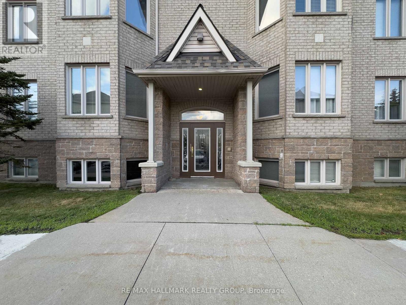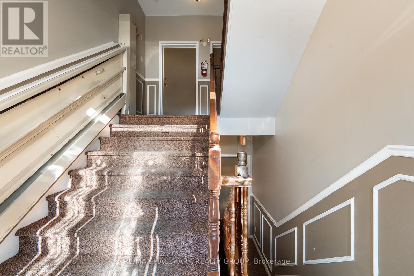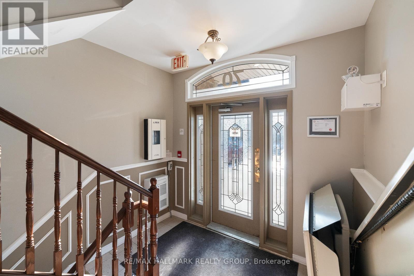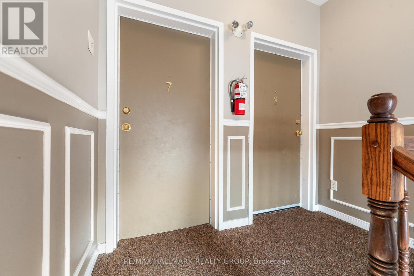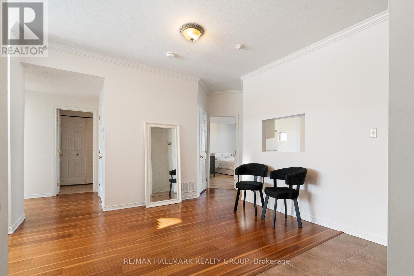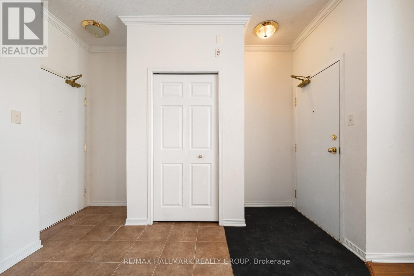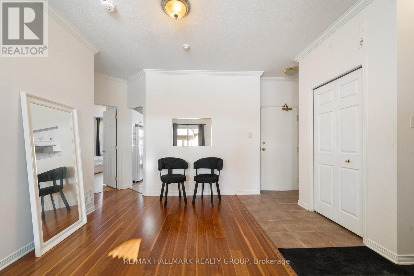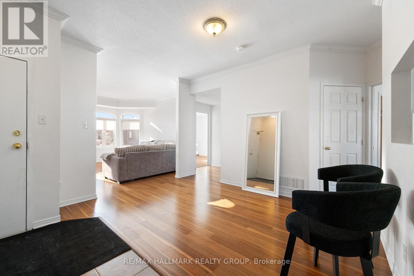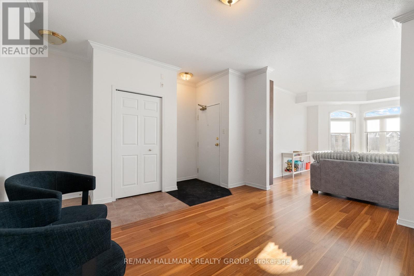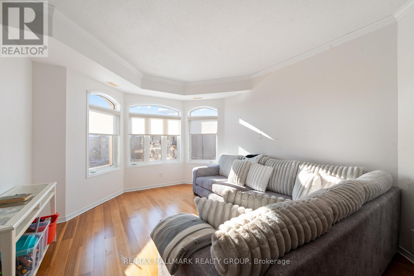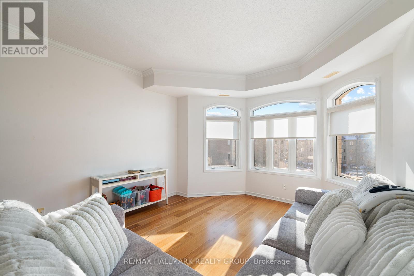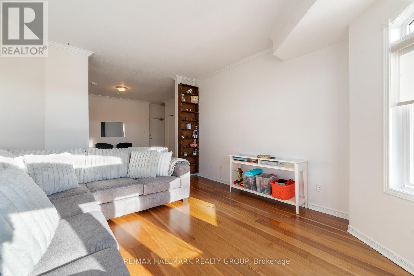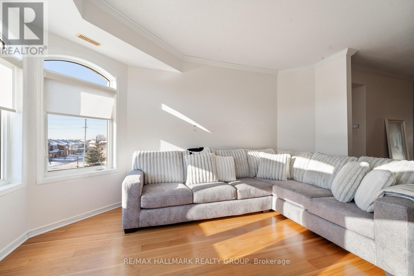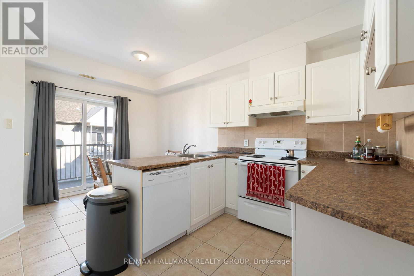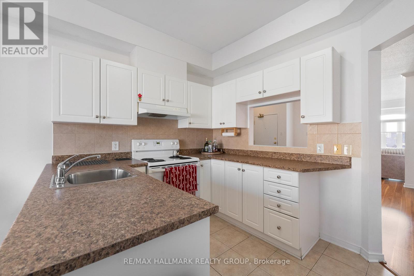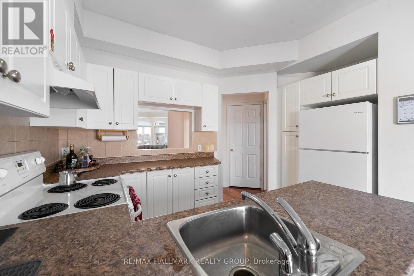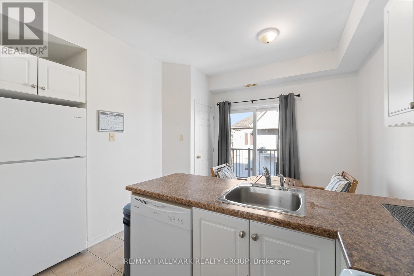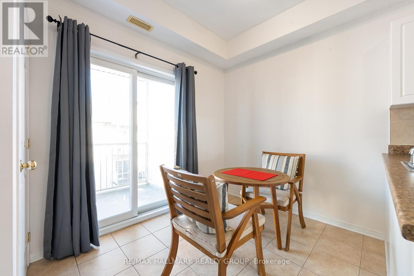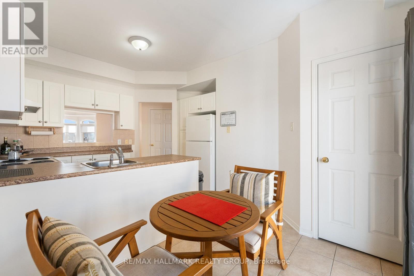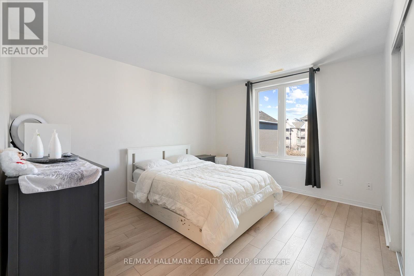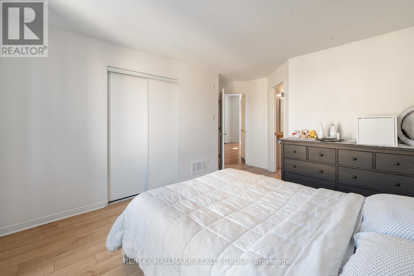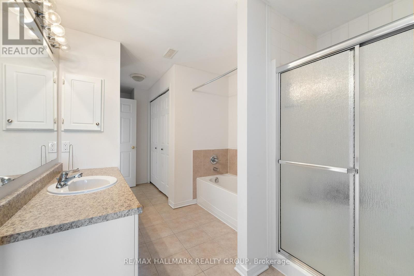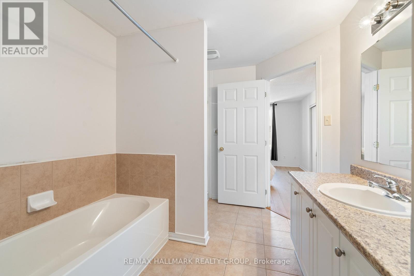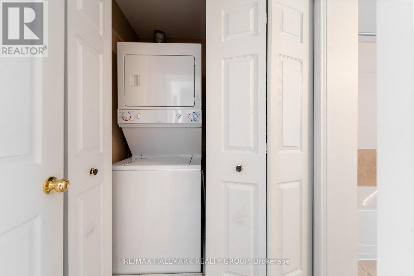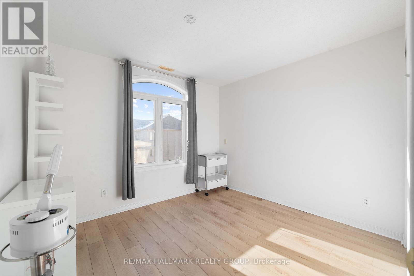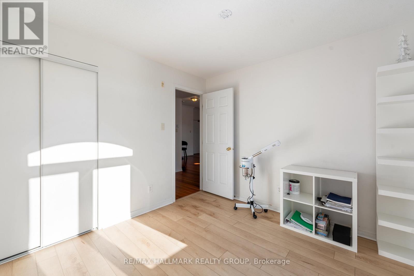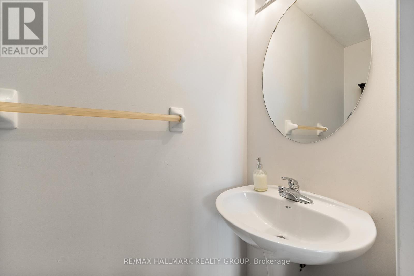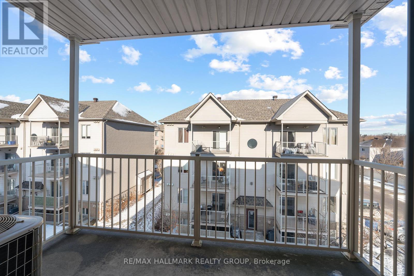7 - 70 Briargate Private Ottawa, Ontario K4A 0C3
$359,900Maintenance, Insurance, Water
$467.46 Monthly
Maintenance, Insurance, Water
$467.46 MonthlyWelcome to this bright and spacious top floor two-bedroom, two-bathroom condo apartment in a prime location in Orleans. Featuring two dedicated parking spaces, this home offers both comfort and convenience. The open-concept main living and dining areas are beautifully complemented by hardwood flooring, while the bedrooms feature warm and inviting laminate flooring. The eat-in kitchen boasts plenty of cupboard space and direct access to a private balcony, perfect for enjoying your morning coffee or evening relaxation. The primary bedroom features a cheater 4-piece ensuite with an oversized standing shower and separate tub, providing a serene retreat. Additionally, the ensuite bathroom includes convenient in-unit laundry. Enjoy easy access to nearby grocery stores, shopping, restaurants, public transportation, and recreation facilities, making this location a true gem for modern living. Plenty of visitor parking right outside of the entrance! Don't miss out on this incredible opportunity! Schedule a viewing today! (id:61072)
Property Details
| MLS® Number | X12284479 |
| Property Type | Single Family |
| Community Name | 1107 - Springridge/East Village |
| Amenities Near By | Public Transit, Park, Schools |
| Community Features | Pet Restrictions, Community Centre |
| Features | Balcony, Carpet Free |
| Parking Space Total | 2 |
Building
| Bathroom Total | 2 |
| Bedrooms Above Ground | 2 |
| Bedrooms Total | 2 |
| Amenities | Visitor Parking |
| Appliances | Blinds, Dishwasher, Dryer, Stove, Washer, Refrigerator |
| Cooling Type | Central Air Conditioning |
| Exterior Finish | Brick |
| Flooring Type | Hardwood, Laminate, Ceramic |
| Half Bath Total | 1 |
| Heating Fuel | Natural Gas |
| Heating Type | Forced Air |
| Size Interior | 1,000 - 1,199 Ft2 |
| Type | Apartment |
Parking
| No Garage |
Land
| Acreage | No |
| Land Amenities | Public Transit, Park, Schools |
| Zoning Description | Residential |
Rooms
| Level | Type | Length | Width | Dimensions |
|---|---|---|---|---|
| Main Level | Living Room | 4.64 m | 3.35 m | 4.64 m x 3.35 m |
| Main Level | Dining Room | 3.81 m | 2.89 m | 3.81 m x 2.89 m |
| Main Level | Kitchen | 4.57 m | 2.92 m | 4.57 m x 2.92 m |
| Main Level | Primary Bedroom | 3.83 m | 3.25 m | 3.83 m x 3.25 m |
| Main Level | Bedroom | 3.22 m | 2.94 m | 3.22 m x 2.94 m |
| Main Level | Bathroom | Measurements not available | ||
| Main Level | Bathroom | Measurements not available |
Contact Us
Contact us for more information

Michel Damphousse
Broker
www.mdrealestate.ca/
www.facebook.com/DamphousseGroup
610 Bronson Avenue
Ottawa, Ontario K1S 4E6
(613) 236-5959
(613) 236-1515
www.hallmarkottawa.com/

Douglas Young
Salesperson
610 Bronson Avenue
Ottawa, Ontario K1S 4E6
(613) 236-5959
(613) 236-1515
www.hallmarkottawa.com/


