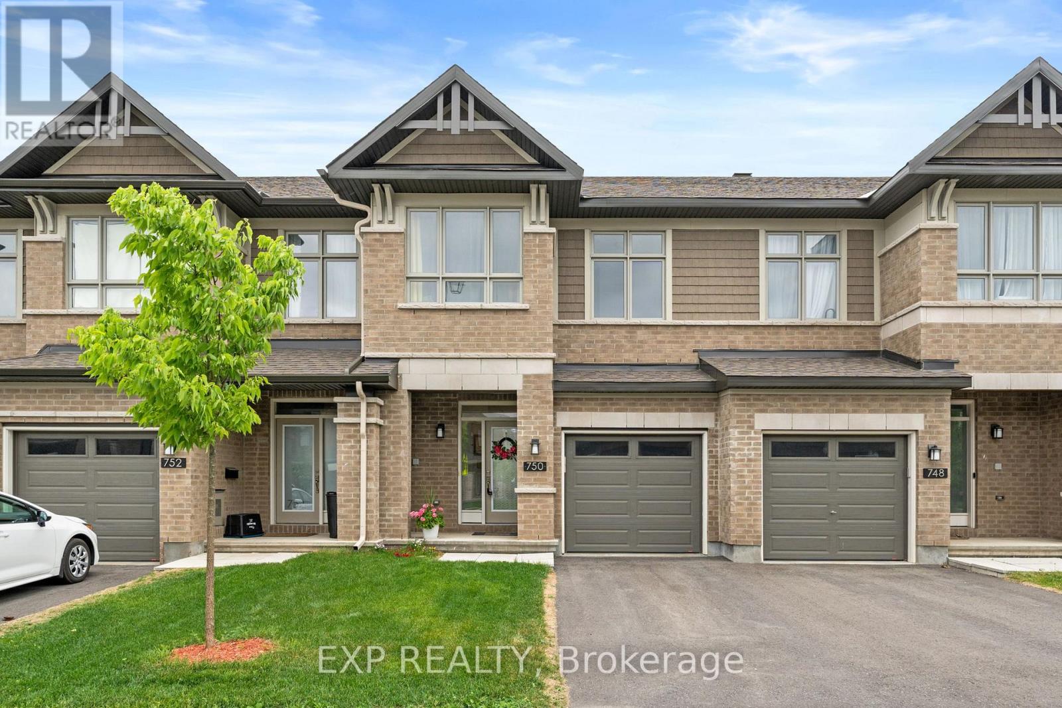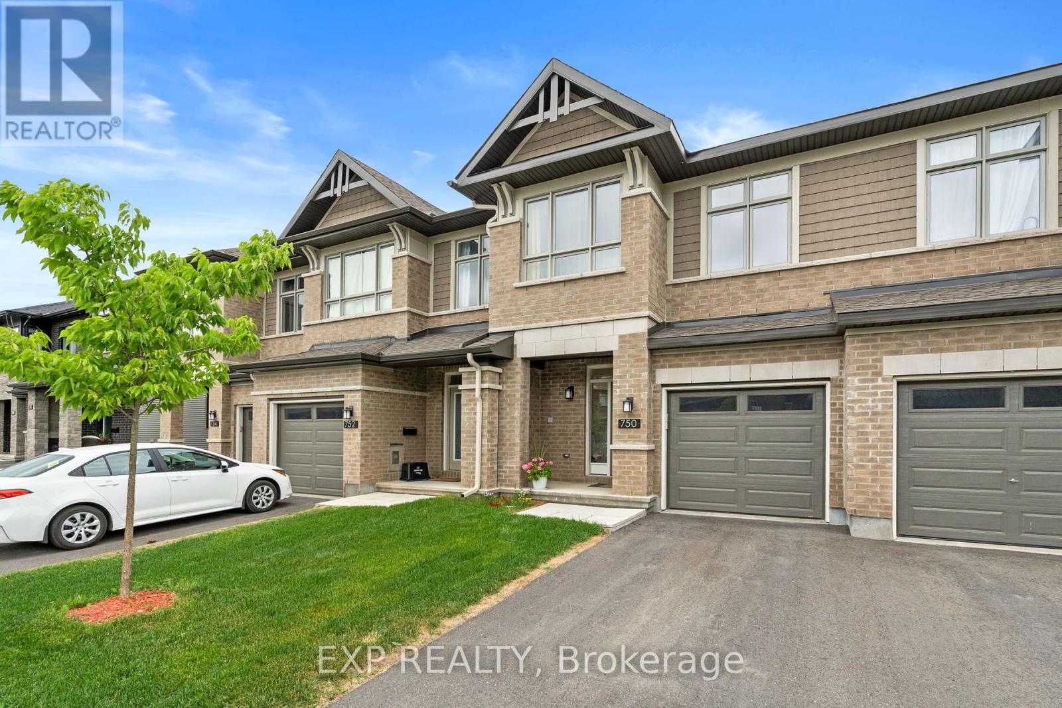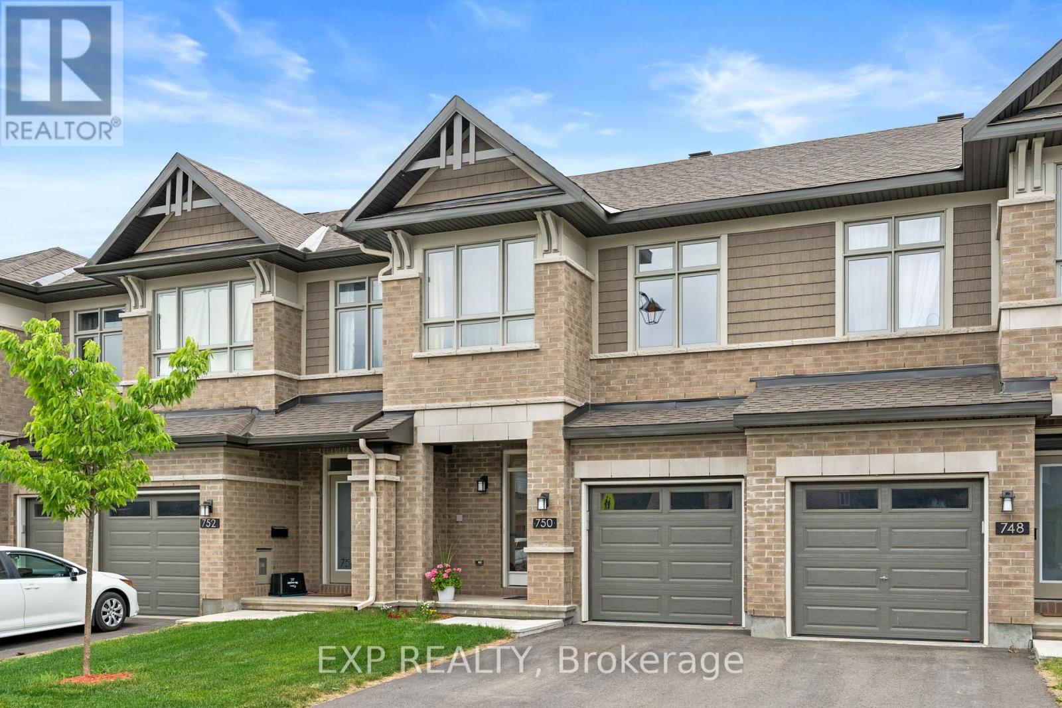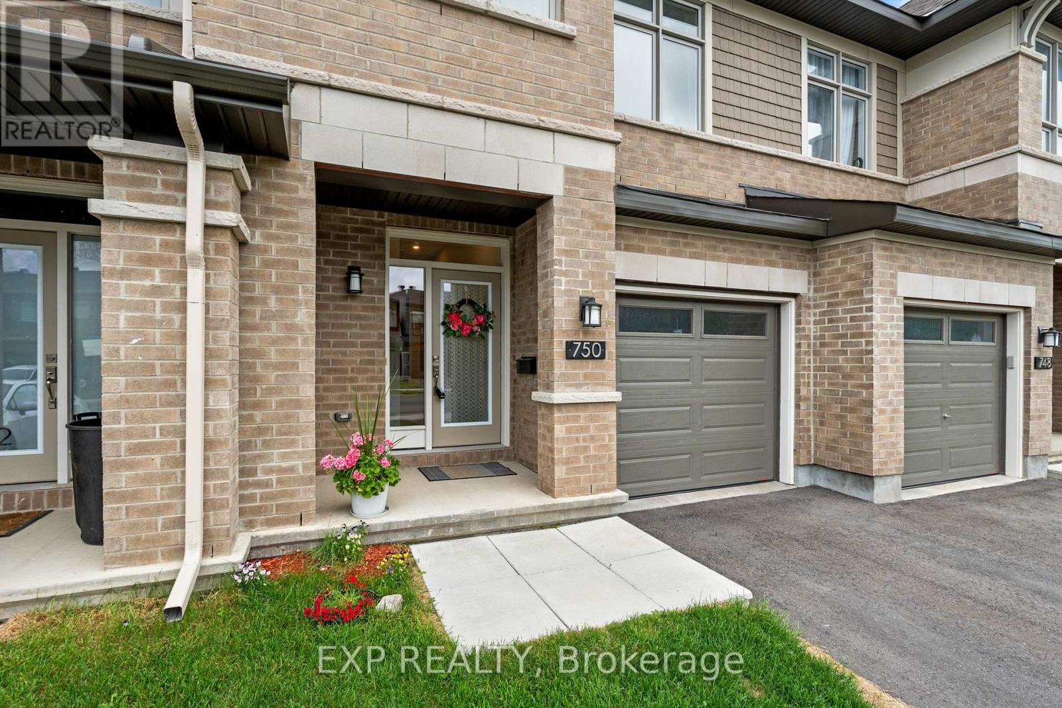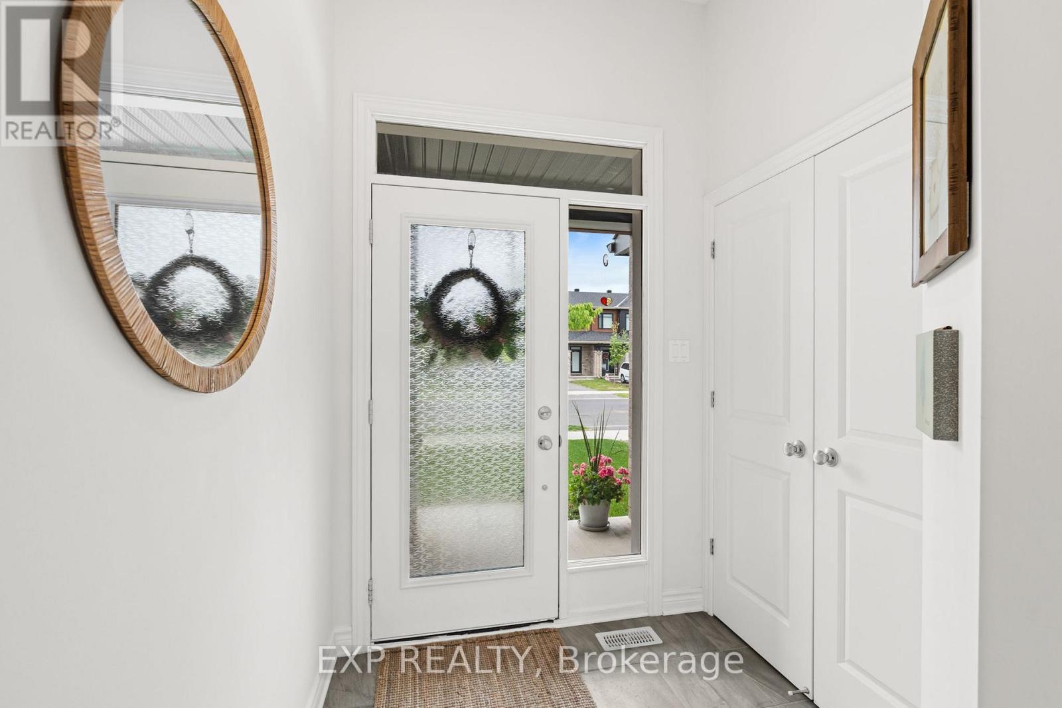750 Miikana Road Ottawa, Ontario K1X 0H6
$659,900
Welcome to Findlay Creek and this gorgeous, modern and impeccable 3-bedroom, 3-bathroom townhome offering stylish comfort in a vibrant, family-friendly neighbourhood. The spacious tiled entrance features a large closet, powder room, and convenient inside access to the garage. The main floor showcases an open-concept layout with beautiful hardwood floors, a bright living room with soaring 2 storey vaulted ceiling, stunning floor-to-ceiling windows, and a cozy gas fireplace. The dining area flows into the gorgeous kitchen, complete with quartz countertops, stainless steel appliances, tiled backsplash, pendant lighting, and a large island perfect for cooking and entertaining, large eating area with patio door to backyard. Upstairs, all rooms have big bright windows. The spacious primary suite includes a large walk-in closet and a luxurious 4-piece ensuite with a separate glass shower and soaker tub - all bathrooms in this home have stunning white quartz countertops. Two additional bedrooms, a full 4-piece bathroom, and a second-floor laundry complete this functional and convenient level. The fully finished basement offers a generous rec room and ample storage space. Step outside to enjoy the big, sunny, partially fenced backyard. Located close to parks, schools, walking trails, shopping, and public transit, this move-in ready home is the perfect blend of modern living and community charm. (id:61072)
Open House
This property has open houses!
2:00 pm
Ends at:4:00 pm
Property Details
| MLS® Number | X12238045 |
| Property Type | Single Family |
| Community Name | 2605 - Blossom Park/Kemp Park/Findlay Creek |
| Parking Space Total | 2 |
Building
| Bathroom Total | 3 |
| Bedrooms Above Ground | 3 |
| Bedrooms Total | 3 |
| Amenities | Fireplace(s) |
| Appliances | Dishwasher, Dryer, Stove, Washer, Refrigerator |
| Basement Development | Finished |
| Basement Type | N/a (finished) |
| Construction Style Attachment | Attached |
| Cooling Type | Central Air Conditioning |
| Exterior Finish | Brick, Vinyl Siding |
| Fireplace Present | Yes |
| Fireplace Total | 1 |
| Foundation Type | Poured Concrete |
| Half Bath Total | 1 |
| Heating Fuel | Natural Gas |
| Heating Type | Forced Air |
| Stories Total | 2 |
| Size Interior | 1,100 - 1,500 Ft2 |
| Type | Row / Townhouse |
| Utility Water | Municipal Water |
Parking
| Garage |
Land
| Acreage | No |
| Sewer | Septic System |
| Size Depth | 107 Ft ,7 In |
| Size Frontage | 20 Ft |
| Size Irregular | 20 X 107.6 Ft |
| Size Total Text | 20 X 107.6 Ft |
Rooms
| Level | Type | Length | Width | Dimensions |
|---|---|---|---|---|
| Second Level | Laundry Room | Measurements not available | ||
| Second Level | Primary Bedroom | 4.2 m | 3.6 m | 4.2 m x 3.6 m |
| Second Level | Bathroom | Measurements not available | ||
| Second Level | Bedroom 2 | 2.7 m | 3.6 m | 2.7 m x 3.6 m |
| Second Level | Bedroom 3 | 2.7 m | 3 m | 2.7 m x 3 m |
| Second Level | Bathroom | Measurements not available | ||
| Basement | Family Room | 3 m | 8.8 m | 3 m x 8.8 m |
| Main Level | Foyer | Measurements not available | ||
| Main Level | Living Room | 7.3 m | 3.6 m | 7.3 m x 3.6 m |
| Main Level | Kitchen | 2.4 m | 3 m | 2.4 m x 3 m |
| Main Level | Bathroom | Measurements not available |
Contact Us
Contact us for more information

Jason Macdonald
Salesperson
www.mpgrealty.ca/
1073 Greenbank Rd, Unit100
Ottawa, Ontario K2J 4H8
(866) 530-7737
(647) 849-3180
www.exprealty.ca/


