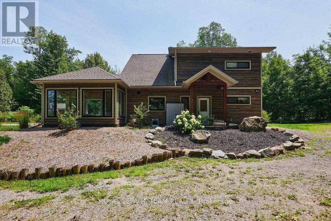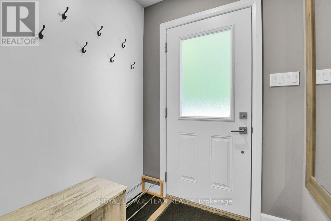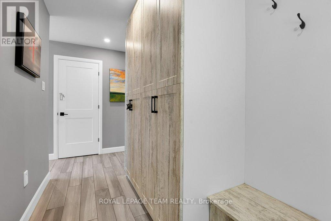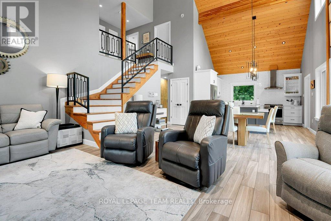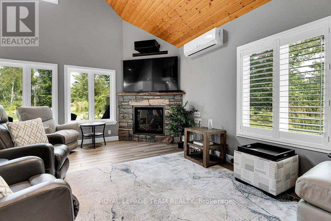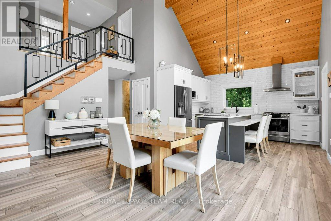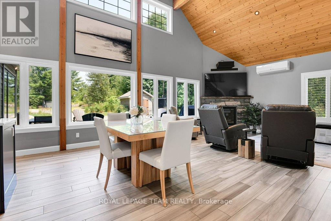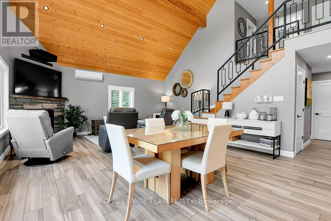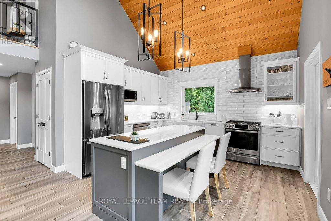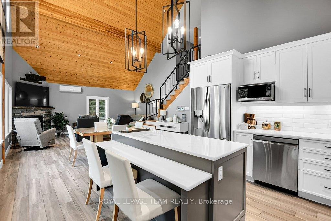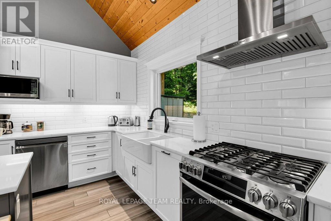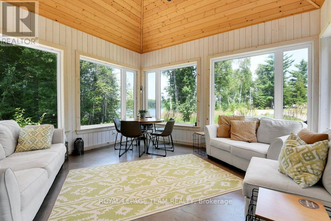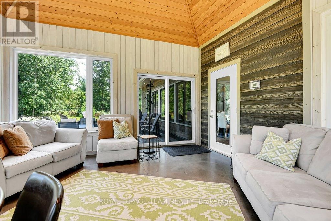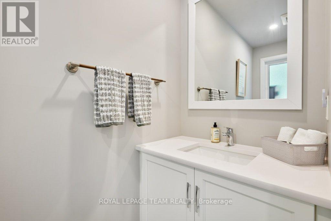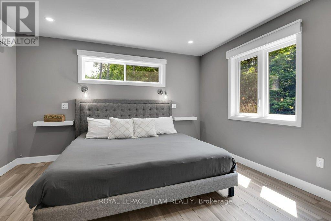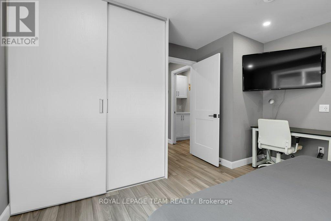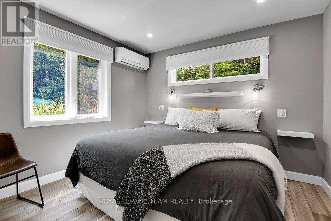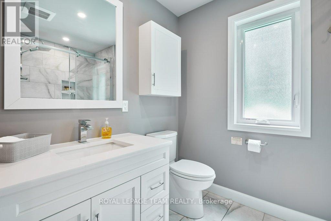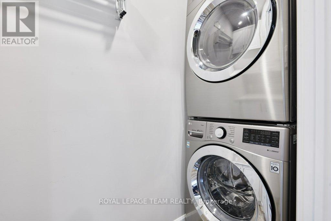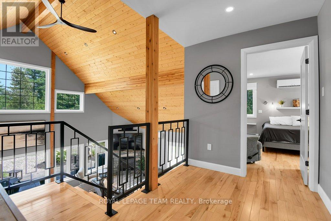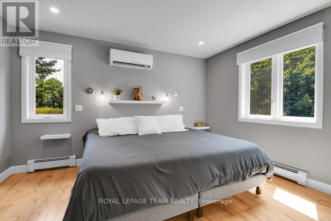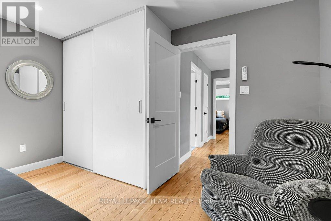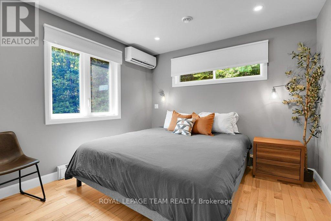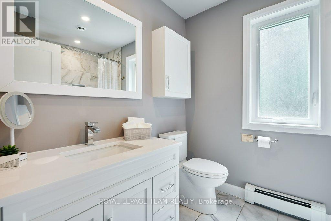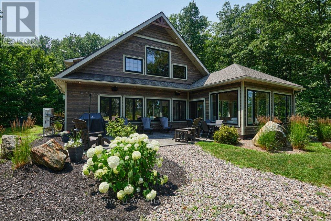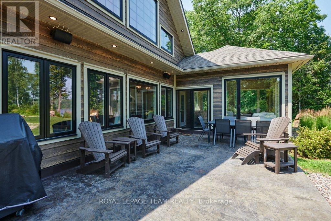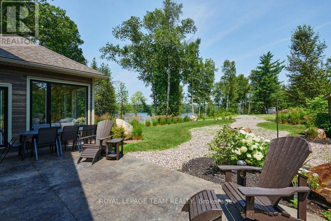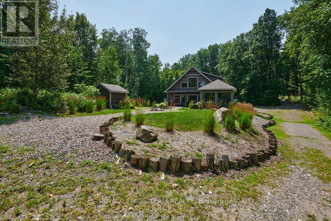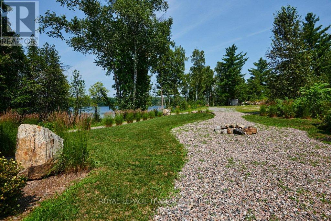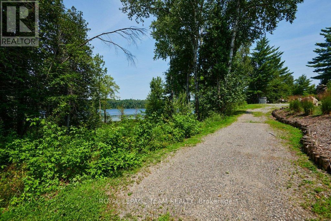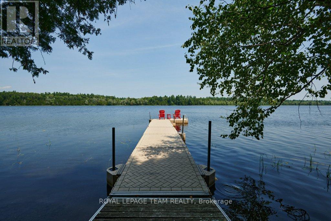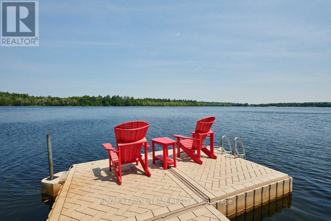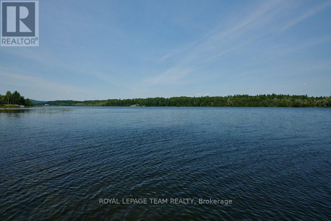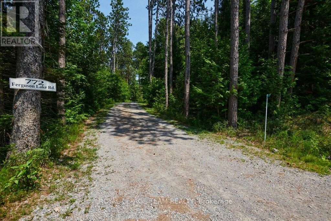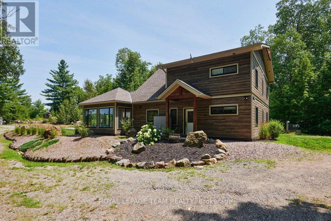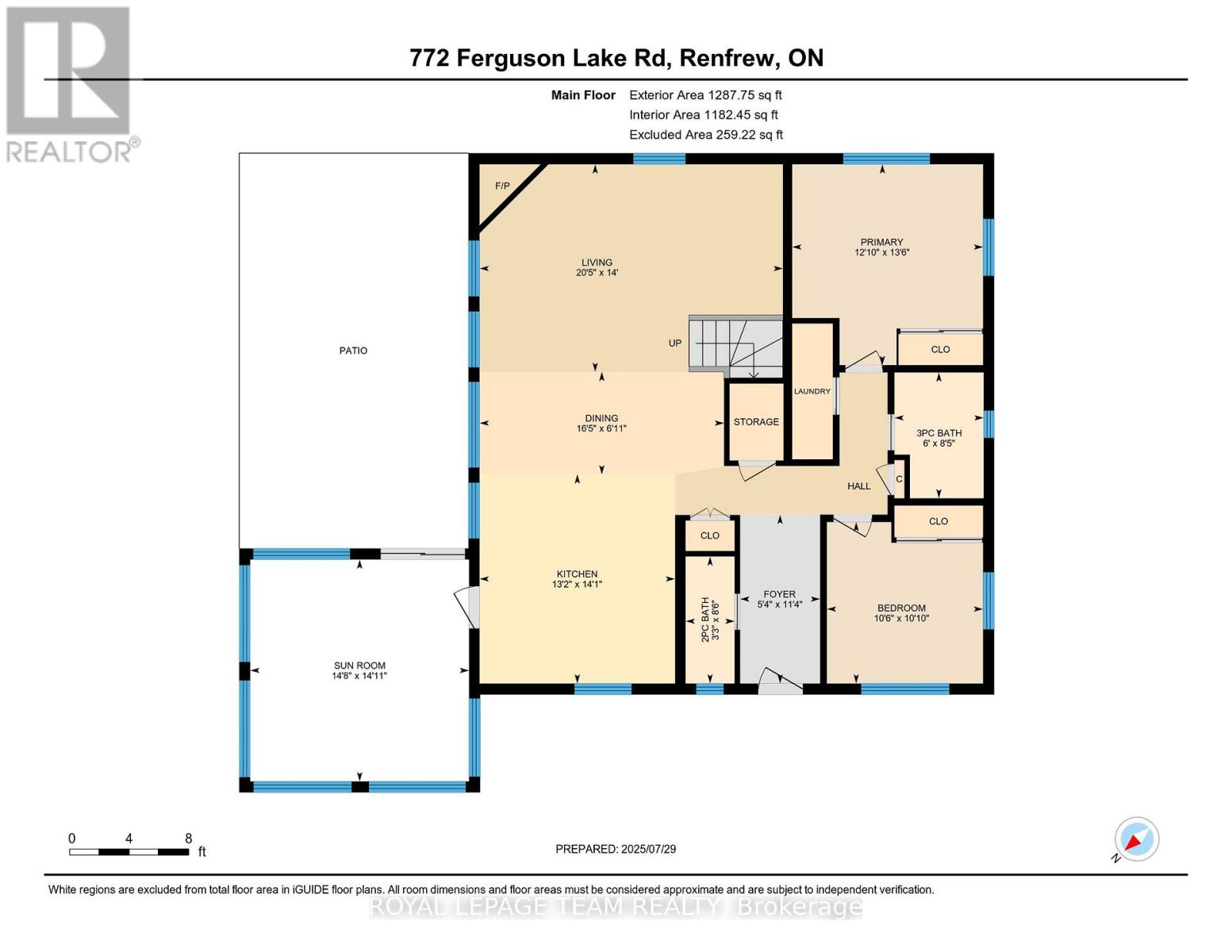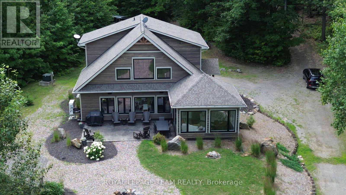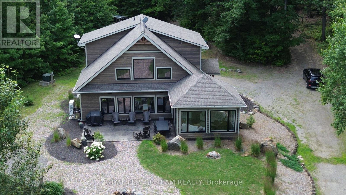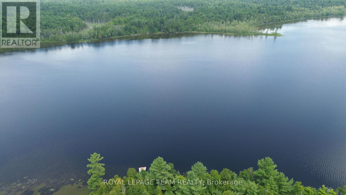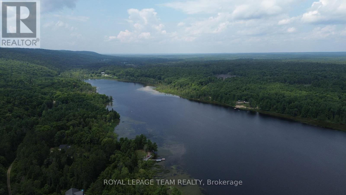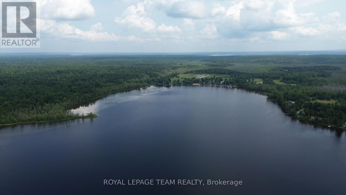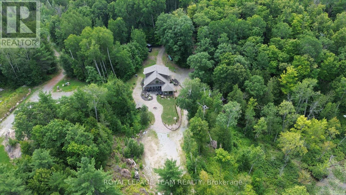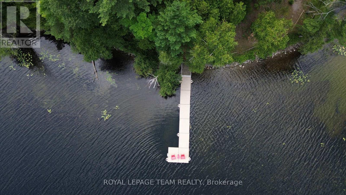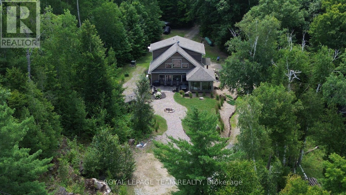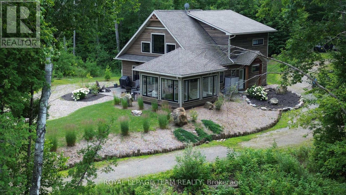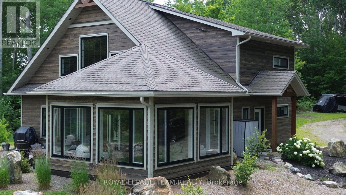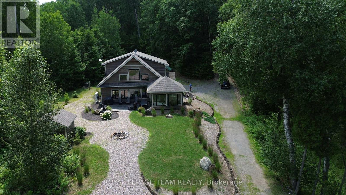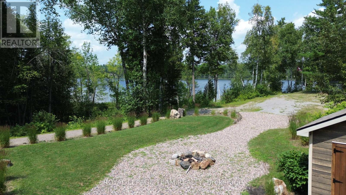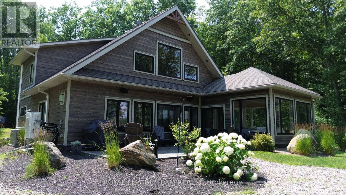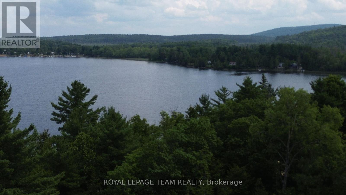772 Ferguson Lake Road Greater Madawaska, Ontario K7V 3Z7
$1,395,000
Ferguson Lake - 4 Bed - 2.5 Bath - 179' Waterfront - 5 Acres. Stunning waterfront home on beautiful Ferguson Lake, set on 5 private acres with 179' of shoreline and a gentle slope to the water. A 50' dock leads to 6.5' of clear water-ideal for swimming, paddling, and boating. This 4-bedroom, 2.5-bath home offers an open-concept layout with vaulted ceilings and spectacular lake views. The custom kitchen features high-end appliances and seamlessly flows into the bright living and dining areas, making it perfect for entertaining. Enjoy the sunroom year-round, taking in peaceful waterfront views. Enjoy a ground-floor primary bedroom, laundry facilities, and radiant floor heating for comfort. All bedrooms are generously sized and all come completely furnished. Just minutes to Calabogie Peaks for skiing, with local restaurants, shops, and services nearby - only about an hour from Ottawa. Don't miss this rare opportunity to own a slice of paradise on Ferguson Lake! (id:61072)
Property Details
| MLS® Number | X12316306 |
| Property Type | Single Family |
| Community Name | 542 - Greater Madawaska |
| Community Features | Fishing |
| Easement | Unknown |
| Parking Space Total | 12 |
| Structure | Patio(s), Shed, Dock |
| View Type | Lake View, Direct Water View |
| Water Front Type | Waterfront |
Building
| Bathroom Total | 3 |
| Bedrooms Above Ground | 4 |
| Bedrooms Total | 4 |
| Age | 0 To 5 Years |
| Amenities | Fireplace(s) |
| Appliances | Central Vacuum, Water Treatment, All, Dishwasher, Dryer, Furniture, Hood Fan, Microwave, Oven, Stove, Washer, Wine Fridge, Refrigerator |
| Construction Style Attachment | Detached |
| Cooling Type | Wall Unit |
| Exterior Finish | Hardboard |
| Fire Protection | Smoke Detectors |
| Fireplace Present | Yes |
| Fireplace Total | 1 |
| Foundation Type | Slab |
| Half Bath Total | 1 |
| Heating Fuel | Propane |
| Heating Type | Radiant Heat |
| Stories Total | 2 |
| Size Interior | 2,000 - 2,500 Ft2 |
| Type | House |
| Utility Power | Generator |
| Utility Water | Drilled Well |
Parking
| No Garage |
Land
| Access Type | Highway Access, Year-round Access, Private Docking |
| Acreage | Yes |
| Landscape Features | Landscaped |
| Sewer | Septic System |
| Size Depth | 1194 Ft ,4 In |
| Size Frontage | 179 Ft ,2 In |
| Size Irregular | 179.2 X 1194.4 Ft |
| Size Total Text | 179.2 X 1194.4 Ft|5 - 9.99 Acres |
| Zoning Description | Residential |
Rooms
| Level | Type | Length | Width | Dimensions |
|---|---|---|---|---|
| Second Level | Utility Room | 3.33 m | 2.93 m | 3.33 m x 2.93 m |
| Second Level | Bedroom 3 | 4.05 m | 3.94 m | 4.05 m x 3.94 m |
| Second Level | Bedroom 4 | 3.32 m | 3.19 m | 3.32 m x 3.19 m |
| Second Level | Bathroom | 2.5 m | 1.96 m | 2.5 m x 1.96 m |
| Ground Level | Living Room | 6.22 m | 4.26 m | 6.22 m x 4.26 m |
| Ground Level | Bathroom | 2.6 m | 1 m | 2.6 m x 1 m |
| Ground Level | Foyer | 3.46 m | 1.64 m | 3.46 m x 1.64 m |
| Ground Level | Dining Room | 5.01 m | 2.1 m | 5.01 m x 2.1 m |
| Ground Level | Kitchen | 4.29 m | 4.01 m | 4.29 m x 4.01 m |
| Ground Level | Sunroom | 4.55 m | 4.48 m | 4.55 m x 4.48 m |
| Ground Level | Primary Bedroom | 4.12 m | 3.91 m | 4.12 m x 3.91 m |
| Ground Level | Bedroom 2 | 3.31 m | 3.2 m | 3.31 m x 3.2 m |
| Ground Level | Bathroom | 2.58 m | 1.83 m | 2.58 m x 1.83 m |
Utilities
| Electricity | Installed |
| Cable | Available |
| Wireless | Available |
| Electricity Connected | Connected |
Contact Us
Contact us for more information

Craig Armstrong
Salesperson
1723 Carling Avenue, Suite 1
Ottawa, Ontario K2A 1C8
(613) 725-1171
(613) 725-3323
www.teamrealty.ca/


