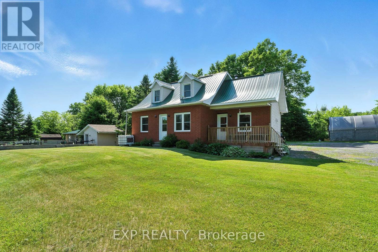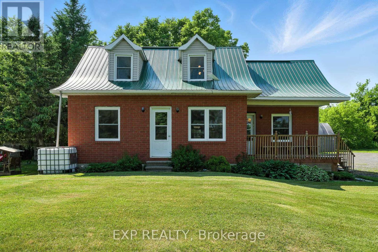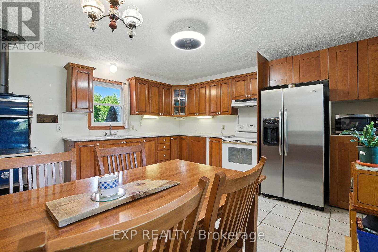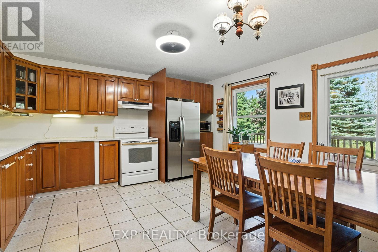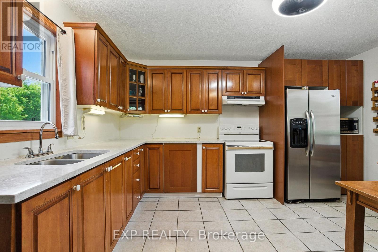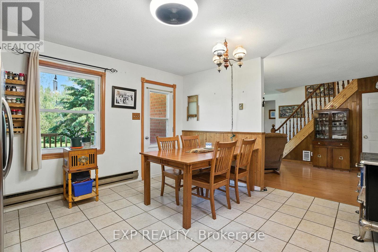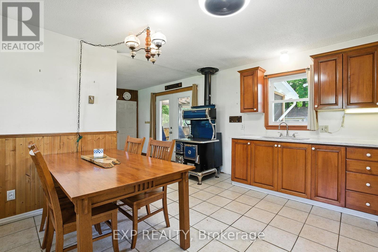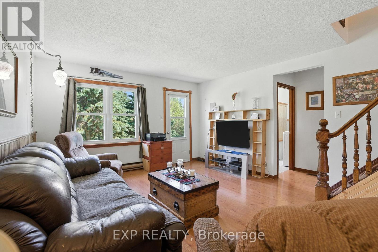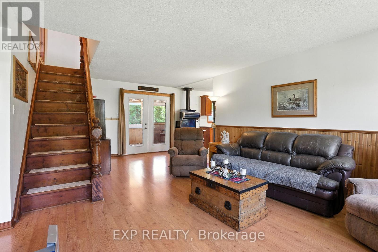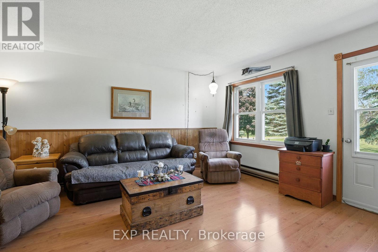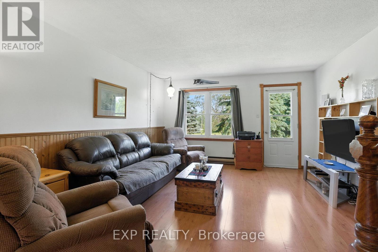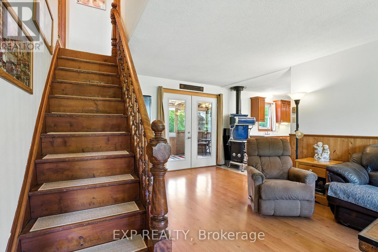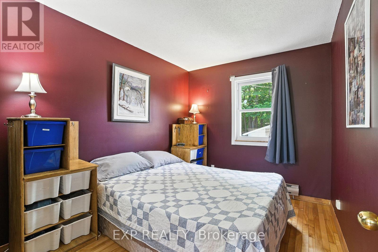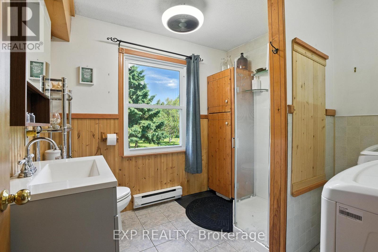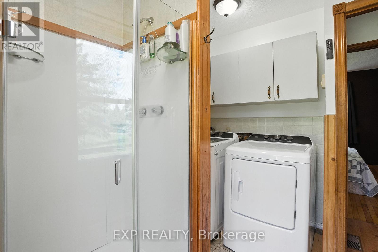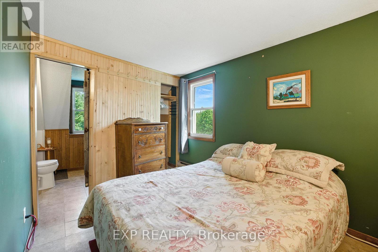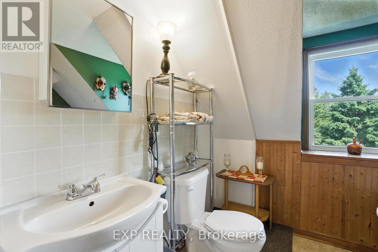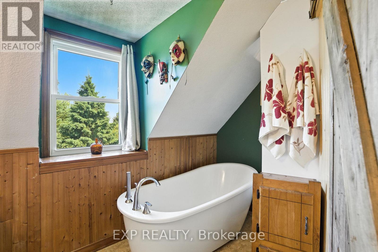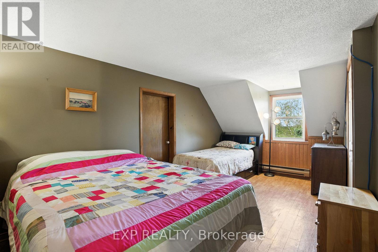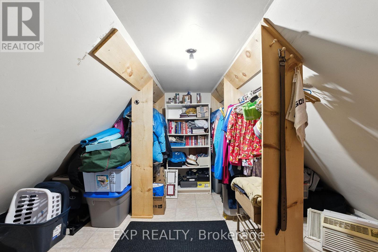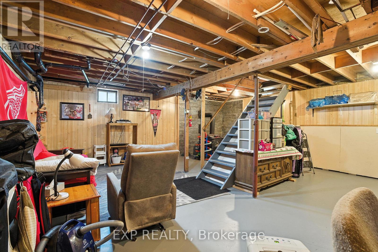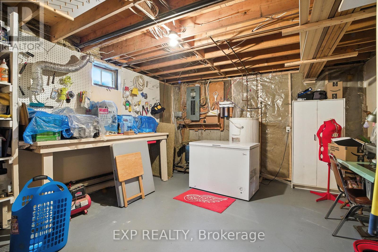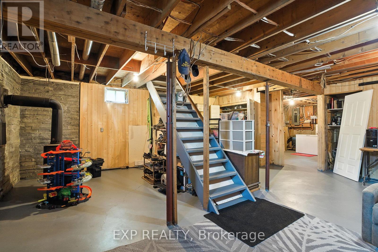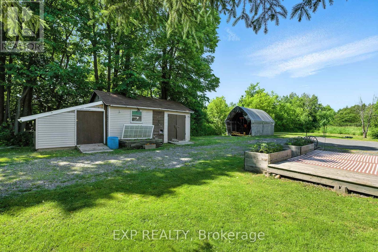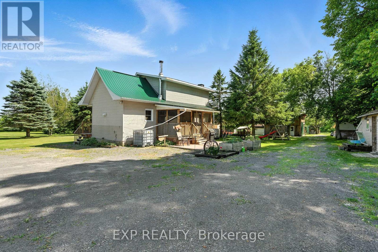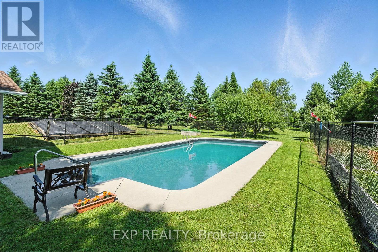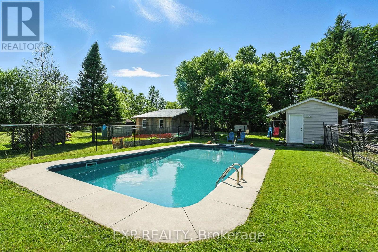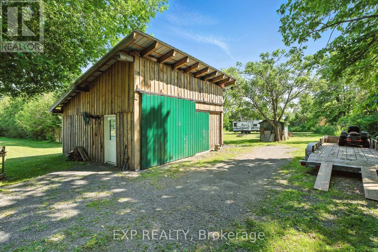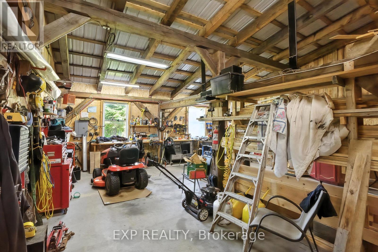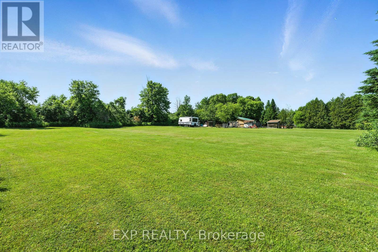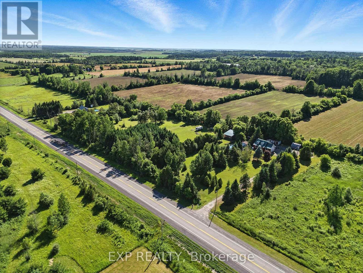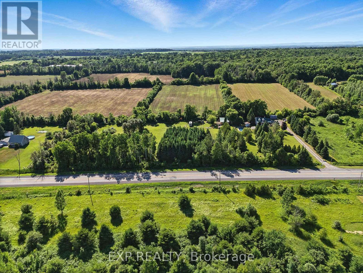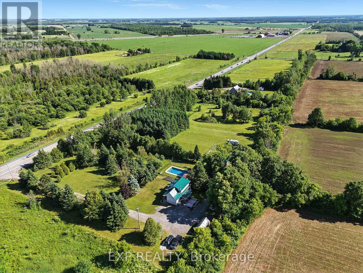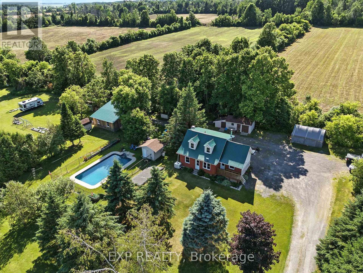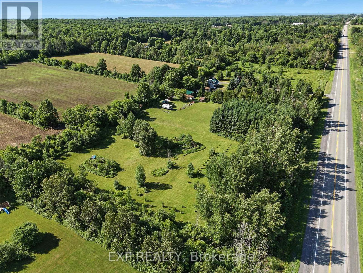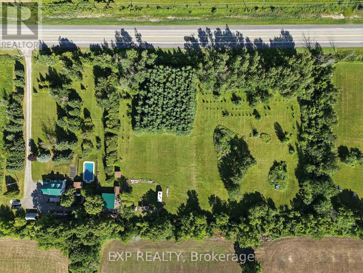7800 34 Highway Champlain, Ontario K0B 1R0
$574,900
Welcome to a property where nature, privacy, and lifestyle come together on nearly 5 acres of beautifully maintained land. Surrounded by mature trees and landscaped gardens, this is the kind of setting that invites you to slow down and enjoy every season. A winding path circles the home perfect for peaceful walks or cruising the grounds with a cart. Cool off in the inground pool, heated with solar panels and perfectly positioned for sun-filled summer days. Tinker, create, or store with ease thanks to the detached garage/workshop, three versatile sheds, and a small barn ideal for hobby farming or weekend projects. All around, vibrant gardens and greenery provide colour, life, and a sense of calm.Inside, the two-storey home features a classic brick façade and durable tin roof, offering both comfort and charm. There are three bedrooms, including one on the main level for added convenience, with walk-in closets. The heart of the home is the country-style kitchen, complete with a Sweetheart wood stove that adds a cozy, rustic touch. The unfinished basement gives you a blank canvas to expand the living space however you wish.Whether you're gardening, entertaining, or simply soaking in the quiet of country life, 7800 Highway 34 is a place where outdoor living takes centre stage and the possibilities are endless. (id:61072)
Property Details
| MLS® Number | X12247690 |
| Property Type | Single Family |
| Community Name | 613 - Vankleek Hill |
| Parking Space Total | 10 |
| Pool Type | Inground Pool |
Building
| Bathroom Total | 2 |
| Bedrooms Above Ground | 3 |
| Bedrooms Total | 3 |
| Appliances | Dryer, Hood Fan, Stove, Washer, Refrigerator |
| Basement Development | Partially Finished |
| Basement Type | N/a (partially Finished) |
| Construction Style Attachment | Detached |
| Exterior Finish | Brick, Vinyl Siding |
| Fireplace Present | Yes |
| Fireplace Type | Woodstove |
| Foundation Type | Concrete |
| Heating Fuel | Electric |
| Heating Type | Baseboard Heaters |
| Stories Total | 2 |
| Size Interior | 0 - 699 Ft2 |
| Type | House |
Parking
| Detached Garage | |
| Garage |
Land
| Acreage | No |
| Sewer | Septic System |
| Size Depth | 342 Ft ,10 In |
| Size Frontage | 622 Ft |
| Size Irregular | 622 X 342.9 Ft |
| Size Total Text | 622 X 342.9 Ft |
Rooms
| Level | Type | Length | Width | Dimensions |
|---|---|---|---|---|
| Second Level | Bedroom | 2.94 m | 5.63 m | 2.94 m x 5.63 m |
| Second Level | Bedroom | 5.66 m | 2.56 m | 5.66 m x 2.56 m |
| Second Level | Other | 4.67 m | 4.03 m | 4.67 m x 4.03 m |
| Lower Level | Utility Room | 6.8 m | 11.04 m | 6.8 m x 11.04 m |
| Main Level | Living Room | 6.75 m | 4.01 m | 6.75 m x 4.01 m |
| Main Level | Kitchen | 4.29 m | 4.14 m | 4.29 m x 4.14 m |
| Main Level | Primary Bedroom | 3.07 m | 2.56 m | 3.07 m x 2.56 m |
https://www.realtor.ca/real-estate/28525895/7800-34-highway-champlain-613-vankleek-hill
Contact Us
Contact us for more information

Meghan Courtemanche
Salesperson
12 High Street
Vankleek Hill, Ontario K0B 1R0
(866) 530-7737
(647) 849-3180

Ronald Jr. Mccomber-Rozon
Salesperson
www.themcteam.ca/
12 High Street
Vankleek Hill, Ontario K0B 1R0
(866) 530-7737
(647) 849-3180


