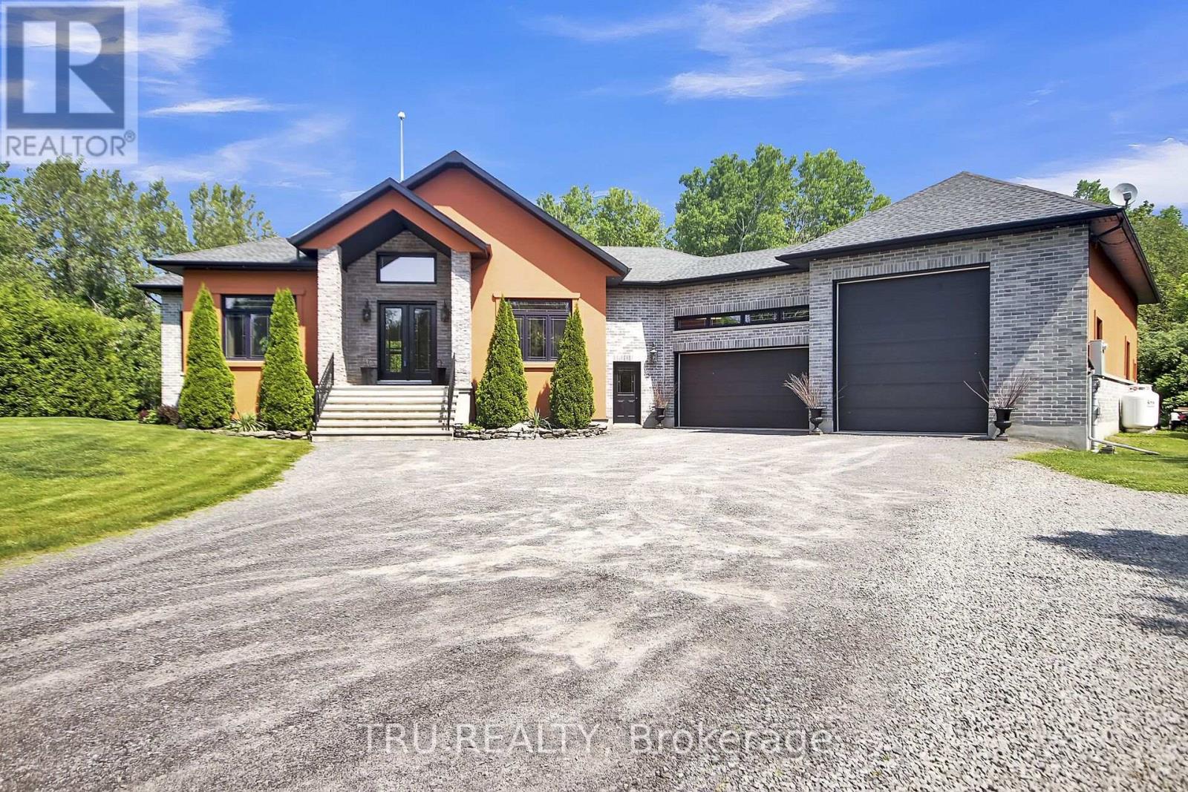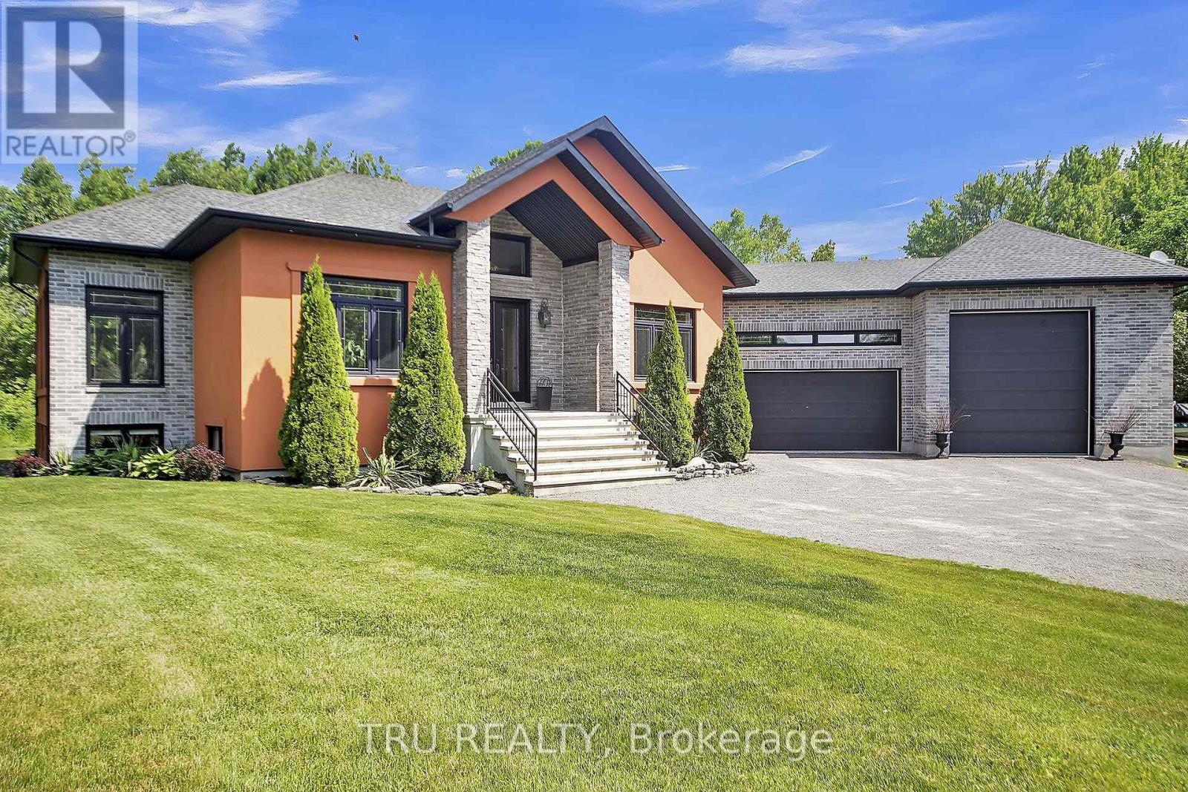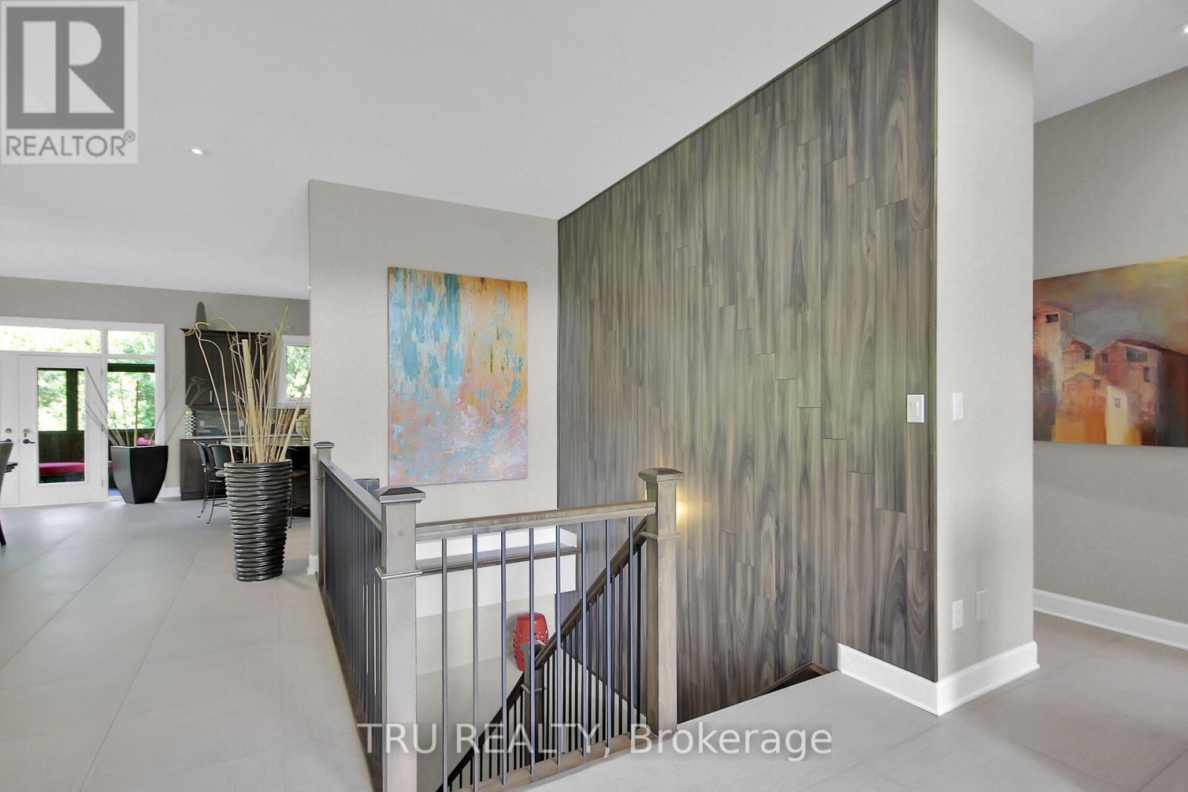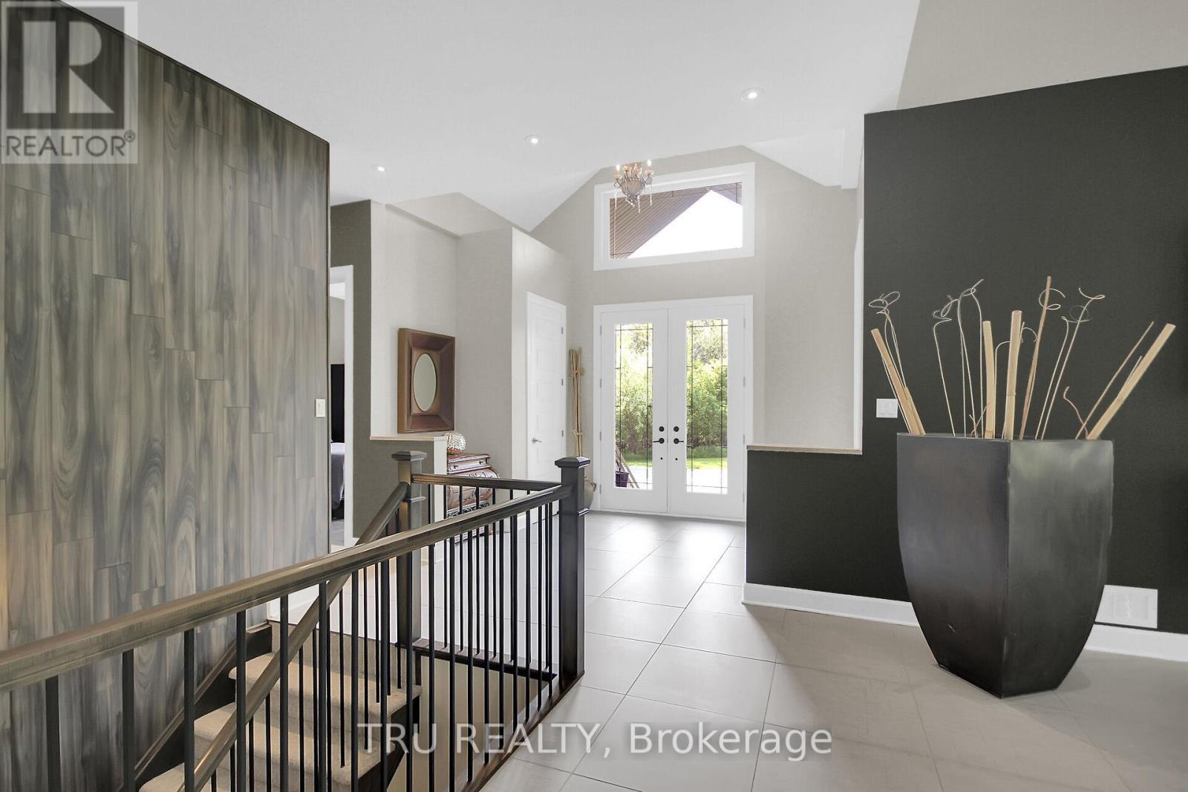7909 Parkway Road Ottawa, Ontario K0A 2P0
$1,499,000
Two complete residences under one roof! This rare multi-generational home sits on 5 private acres, offering two distinct living spaces. The upper level boasts soaring 11-ft ceilings, oversized windows, and an open-concept design. A chef's dream, the gourmet kitchen features high-end stainless steel appliances, a 5-burner range, granite counters, and a custom backsplash. The spacious living and dining areas flow seamlessly to a covered screened deck, perfect for enjoying nature. The primary suite includes a gas fireplace, a large walk-in closet, and a spa-like ensuite with a freestanding tub, custom shower, and separate toilet room. Two additional bedrooms, one with an ensuite, and a well-equipped laundry room complete the level. The lower level, accessible via a private entrance from the garage, offers 9-ft ceilings, engineered walnut floors, a full kitchen, living/dining areas, and laundry. Two oversized bedrooms feature walk-in closets, and a stylish bathroom includes a spacious shower. A massive 10-car garage provides endless possibilities for hobbyists, home businesses, or RV/boat storage. This extraordinary home blends luxury, functionality, and space truly a one-of-a-kind opportunity! (id:61072)
Property Details
| MLS® Number | X12223623 |
| Property Type | Single Family |
| Community Name | 1605 - Osgoode Twp North of Reg Rd 6 |
| Features | In-law Suite |
| Parking Space Total | 30 |
| Structure | Deck, Porch |
Building
| Bathroom Total | 4 |
| Bedrooms Above Ground | 3 |
| Bedrooms Below Ground | 2 |
| Bedrooms Total | 5 |
| Age | 6 To 15 Years |
| Amenities | Fireplace(s) |
| Appliances | Dishwasher, Dryer, Microwave, Two Stoves, Washer, Water Treatment, Two Refrigerators |
| Architectural Style | Bungalow |
| Basement Development | Finished |
| Basement Features | Apartment In Basement |
| Basement Type | N/a (finished) |
| Construction Status | Insulation Upgraded |
| Construction Style Attachment | Detached |
| Cooling Type | Central Air Conditioning |
| Exterior Finish | Brick, Stucco |
| Fireplace Present | Yes |
| Fireplace Total | 2 |
| Foundation Type | Poured Concrete |
| Half Bath Total | 1 |
| Heating Fuel | Propane |
| Heating Type | Forced Air |
| Stories Total | 1 |
| Size Interior | 2,000 - 2,500 Ft2 |
| Type | House |
| Utility Water | Drilled Well |
Parking
| Attached Garage | |
| Garage | |
| Inside Entry | |
| R V |
Land
| Acreage | Yes |
| Landscape Features | Landscaped |
| Sewer | Septic System |
| Size Depth | 1185 Ft ,4 In |
| Size Frontage | 184 Ft ,9 In |
| Size Irregular | 184.8 X 1185.4 Ft |
| Size Total Text | 184.8 X 1185.4 Ft|2 - 4.99 Acres |
| Zoning Description | Ru - Rural Countryside Zone |
Rooms
| Level | Type | Length | Width | Dimensions |
|---|---|---|---|---|
| Lower Level | Bedroom 4 | 4.14 m | 3.6 m | 4.14 m x 3.6 m |
| Lower Level | Kitchen | 4 m | 4.1 m | 4 m x 4.1 m |
| Lower Level | Family Room | 9.22 m | 5.05 m | 9.22 m x 5.05 m |
| Lower Level | Bedroom 5 | 5.05 m | 3.88 m | 5.05 m x 3.88 m |
| Lower Level | Bathroom | 2.64 m | 2.48 m | 2.64 m x 2.48 m |
| Lower Level | Laundry Room | 5.23 m | 2.56 m | 5.23 m x 2.56 m |
| Lower Level | Bathroom | 1.57 m | 1.27 m | 1.57 m x 1.27 m |
| Lower Level | Living Room | 6.4 m | 5.18 m | 6.4 m x 5.18 m |
| Ground Level | Foyer | 2.5 m | 3 m | 2.5 m x 3 m |
| Ground Level | Bathroom | 2.44 m | 0.91 m | 2.44 m x 0.91 m |
| Ground Level | Bathroom | 2.31 m | 2.53 m | 2.31 m x 2.53 m |
| Ground Level | Living Room | 7.62 m | 4.87 m | 7.62 m x 4.87 m |
| Ground Level | Dining Room | 5.48 m | 3.65 m | 5.48 m x 3.65 m |
| Ground Level | Kitchen | 5.48 m | 4.26 m | 5.48 m x 4.26 m |
| Ground Level | Primary Bedroom | 6.09 m | 3.65 m | 6.09 m x 3.65 m |
| Ground Level | Bathroom | 2.74 m | 2.43 m | 2.74 m x 2.43 m |
| Ground Level | Bedroom 2 | 3.96 m | 3.65 m | 3.96 m x 3.65 m |
| Ground Level | Bedroom 3 | 3.96 m | 3.65 m | 3.96 m x 3.65 m |
| Ground Level | Laundry Room | 1.82 m | 2.43 m | 1.82 m x 2.43 m |
Utilities
| Cable | Installed |
| Electricity | Installed |
Contact Us
Contact us for more information

Kevin Saunders
Broker of Record
trurealty.ca/
403 Bank Street
Ottawa, Ontario K2P 1Y6
(343) 300-6200
trurealty.ca/






















































