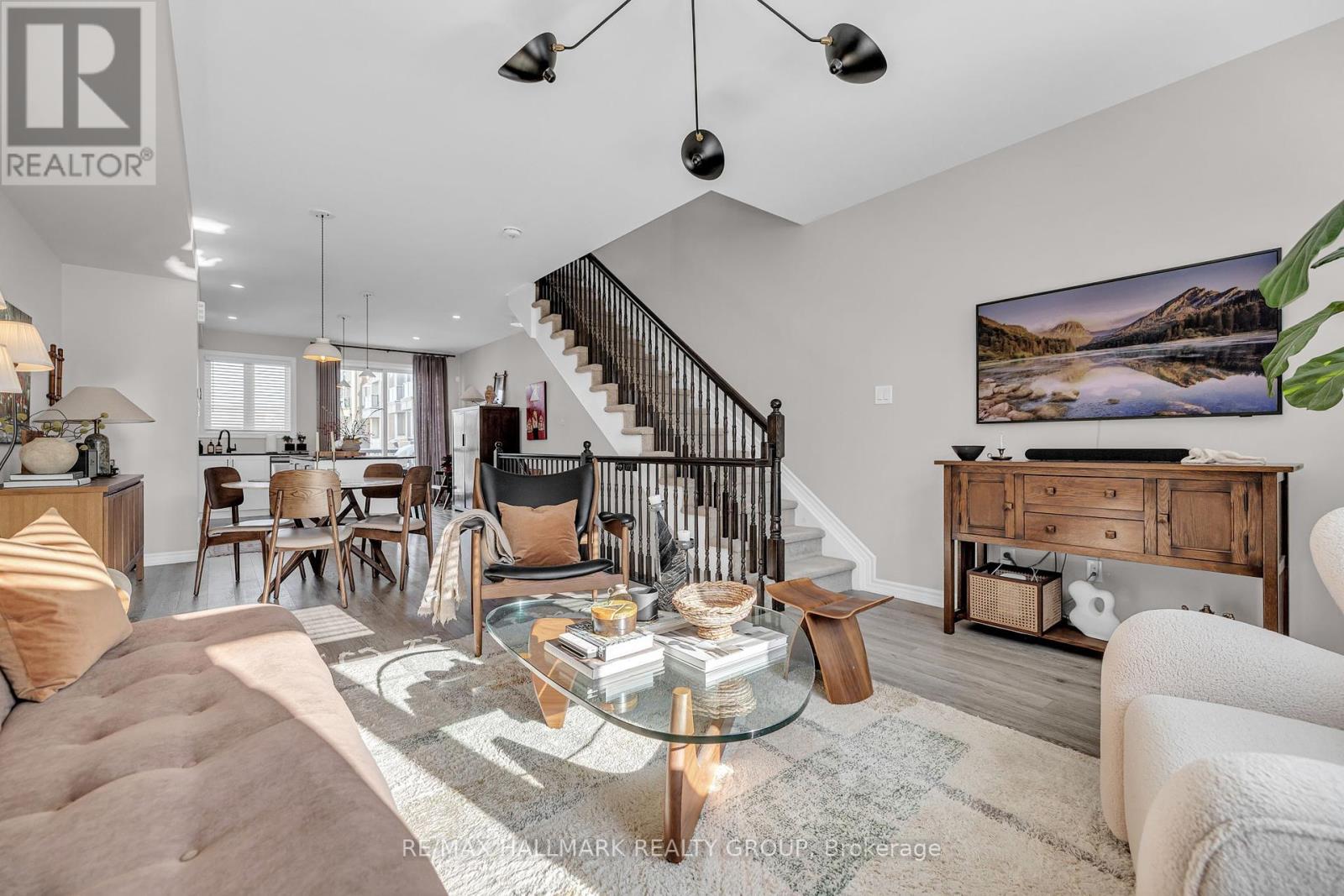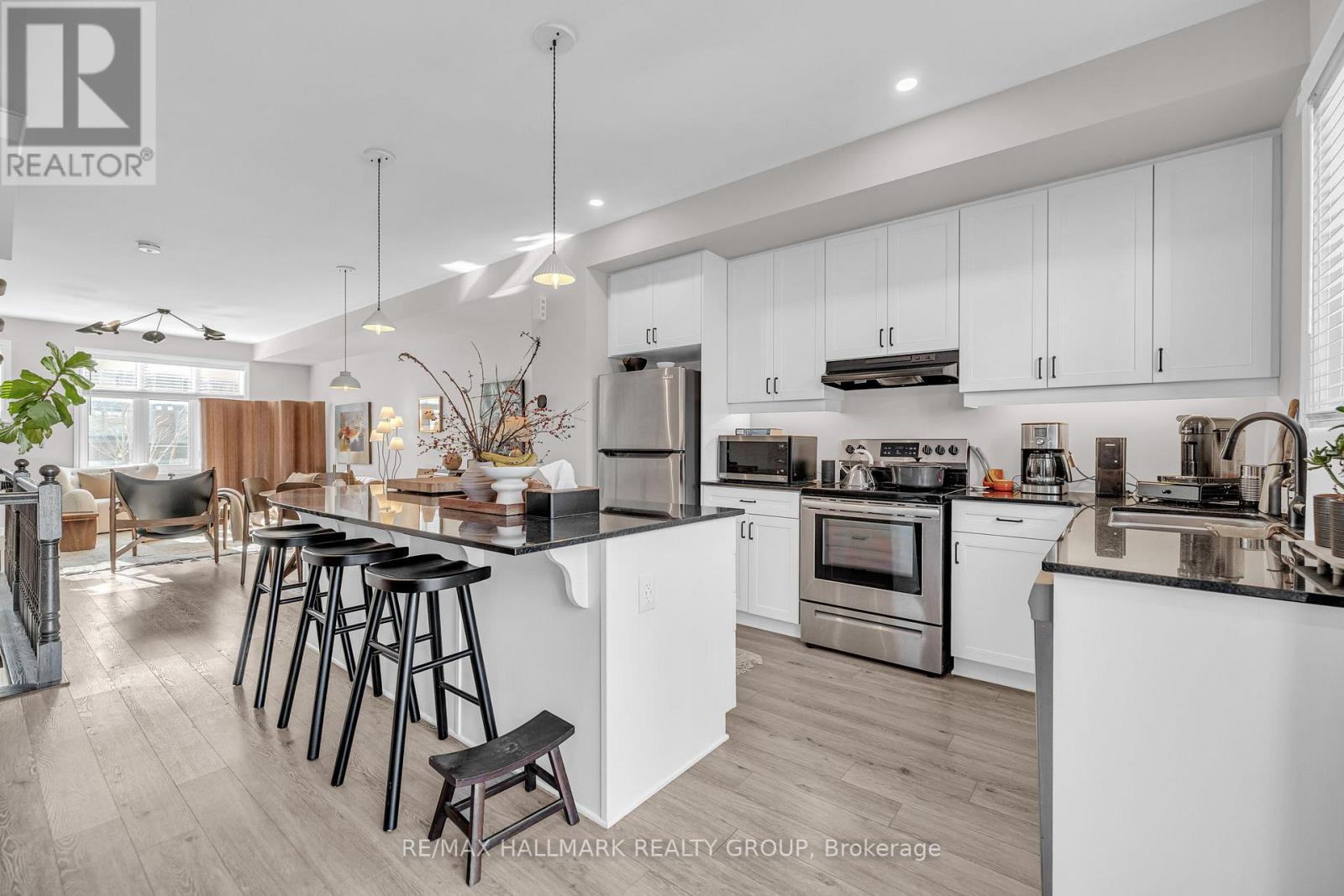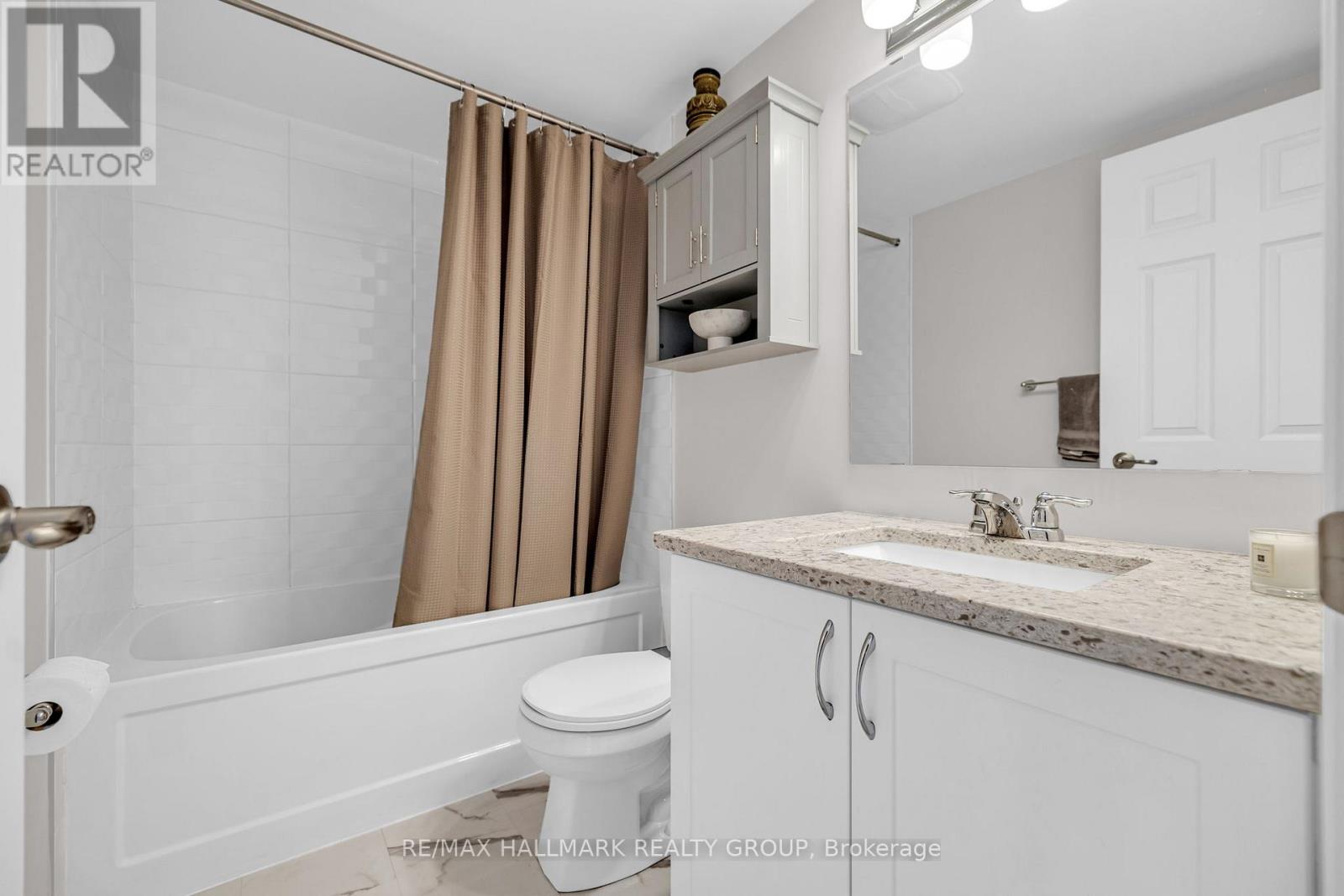825 Mikinak Road Ottawa, Ontario K1K 4Z9
$2,995 Monthly
Welcome to 825 Mikinak! This stunning 3-bedroom, 3 full-bathroom home is nestled in Wateridge Village, a vibrant new community just minutes from downtown Ottawa. Featuring chic modern design, an oversized single-car garage, and an abundance of natural light, this home offers both comfort and style. The second level impresses with luxury vinyl flooring and a spacious open-concept layout, ideal for both relaxing and entertaining. At the heart of the home, the upgraded kitchen boasts sleek black granite countertops, stainless steel appliances, pot lights, a breakfast bar, and direct access to a full-width private balcony, perfect for morning coffee or evening gatherings. On the main level, a versatile bedroom and full bathroom offer flexible space for guests or a dedicated home office. Upstairs, you'll find a convenient stacked laundry unit, another full bathroom, and two well-sized bedrooms, including a primary retreat with its own 3-piece ensuite. Enjoy being steps from parks, top-rated schools, NCC trails, and bike paths with the Ottawa River, transit, shopping, and restaurants all just minutes away. (id:61072)
Property Details
| MLS® Number | X12174735 |
| Property Type | Single Family |
| Community Name | 3104 - CFB Rockcliffe and Area |
| Features | In Suite Laundry |
| Parking Space Total | 1 |
Building
| Bathroom Total | 3 |
| Bedrooms Above Ground | 3 |
| Bedrooms Total | 3 |
| Appliances | Water Heater - Tankless |
| Construction Style Attachment | Attached |
| Cooling Type | Central Air Conditioning |
| Exterior Finish | Brick, Concrete |
| Foundation Type | Poured Concrete |
| Heating Fuel | Natural Gas |
| Heating Type | Forced Air |
| Stories Total | 3 |
| Size Interior | 1,500 - 2,000 Ft2 |
| Type | Row / Townhouse |
| Utility Water | Municipal Water |
Parking
| Attached Garage | |
| Garage |
Land
| Acreage | No |
| Sewer | Sanitary Sewer |
Rooms
| Level | Type | Length | Width | Dimensions |
|---|---|---|---|---|
| Second Level | Living Room | 4.49 m | 3.88 m | 4.49 m x 3.88 m |
| Second Level | Kitchen | 3.35 m | 3.22 m | 3.35 m x 3.22 m |
| Second Level | Dining Room | 4.11 m | 2.99 m | 4.11 m x 2.99 m |
| Third Level | Bedroom | 3.12 m | 2.48 m | 3.12 m x 2.48 m |
| Third Level | Primary Bedroom | 3.35 m | 2.97 m | 3.35 m x 2.97 m |
| Third Level | Laundry Room | 1 m | 1 m | 1 m x 1 m |
| Ground Level | Bedroom | 3.4 m | 2.48 m | 3.4 m x 2.48 m |
https://www.realtor.ca/real-estate/28369926/825-mikinak-road-ottawa-3104-cfb-rockcliffe-and-area
Contact Us
Contact us for more information
Ryan Gauthier
Salesperson
344 O'connor Street
Ottawa, Ontario K2P 1W1
(613) 563-1155
(613) 563-8710
www.hallmarkottawa.com/

Jeffrey Gauthier
Broker
www.jeffreygauthier.ca/
jgauthierrealty/
344 O'connor Street
Ottawa, Ontario K2P 1W1
(613) 563-1155
(613) 563-8710
www.hallmarkottawa.com/






























