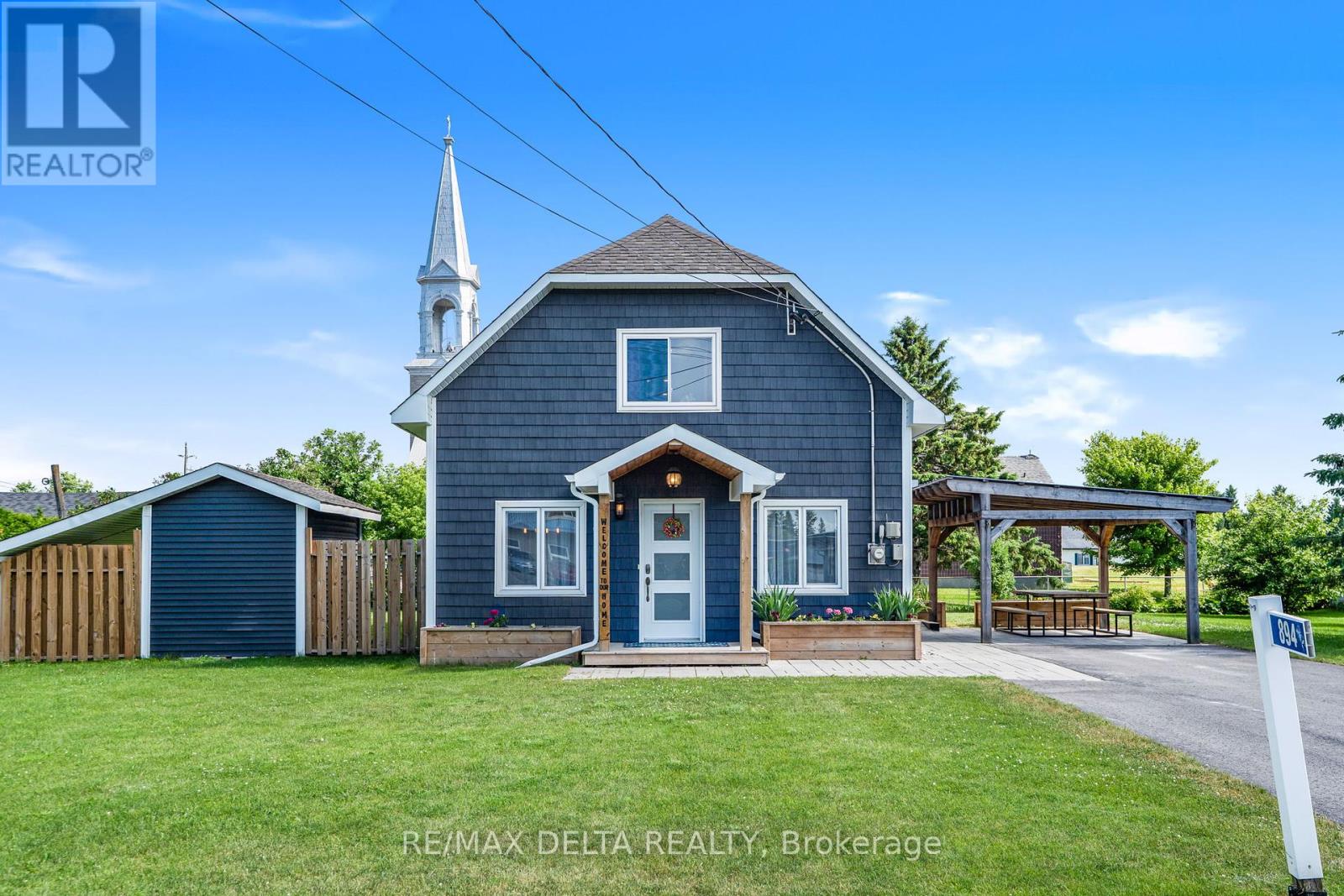894 Lacroix Clarence-Rockland, Ontario K0A 2A0
$484,900
Discover this charming and fully renovated home in the heart of Hammond, ON, ideally located within walking distance to schools and parks. Inside, you'll find a surprisingly spacious layout featuring 3 large bedrooms and 2 modern bathrooms. Perfect for families or first-time buyers, this affordable gem offers a beautifully updated interior, a generous outdoor space for entertaining, and a custom-built gazebo that adds a unique and inviting touch to the backyard. Move-in ready and full of character, this home is a rare find in a great community. Major updates from 2019-2021 include electrical, plumbing, HWT on demand, insulation, ductwork, windows, doors, siding, decks, paved laneway, interlock, gazebo and more making this home truly move-in ready. Ease of maintenance, affordability and style, a rare package! 48H Irrevocable on all offers. (id:61072)
Property Details
| MLS® Number | X12252706 |
| Property Type | Single Family |
| Community Name | 607 - Clarence/Rockland Twp |
| Features | Wheelchair Access |
| Parking Space Total | 3 |
Building
| Bathroom Total | 2 |
| Bedrooms Above Ground | 3 |
| Bedrooms Total | 3 |
| Appliances | Water Heater - Tankless, Dishwasher, Dryer, Stove, Washer, Refrigerator |
| Basement Type | Crawl Space |
| Construction Style Attachment | Detached |
| Cooling Type | Central Air Conditioning |
| Exterior Finish | Wood, Vinyl Siding |
| Foundation Type | Concrete |
| Heating Fuel | Natural Gas |
| Heating Type | Forced Air |
| Stories Total | 2 |
| Size Interior | 2,000 - 2,500 Ft2 |
| Type | House |
| Utility Water | Municipal Water |
Parking
| No Garage |
Land
| Acreage | No |
| Sewer | Septic System |
| Size Depth | 125 Ft |
| Size Frontage | 149 Ft ,1 In |
| Size Irregular | 149.1 X 125 Ft |
| Size Total Text | 149.1 X 125 Ft |
| Zoning Description | R2 |
Rooms
| Level | Type | Length | Width | Dimensions |
|---|---|---|---|---|
| Second Level | Primary Bedroom | 5.1 m | 4.8 m | 5.1 m x 4.8 m |
| Second Level | Bedroom 2 | 3.96 m | 2.75 m | 3.96 m x 2.75 m |
| Second Level | Bedroom 3 | 3.83 m | 3.15 m | 3.83 m x 3.15 m |
| Second Level | Bathroom | 2.13 m | 1.52 m | 2.13 m x 1.52 m |
| Main Level | Kitchen | 4.16 m | 3.02 m | 4.16 m x 3.02 m |
| Main Level | Den | 2.87 m | 2.8 m | 2.87 m x 2.8 m |
| Main Level | Dining Room | 2.9 m | 4 m | 2.9 m x 4 m |
| Main Level | Living Room | 7.65 m | 3.6 m | 7.65 m x 3.6 m |
| Main Level | Bathroom | 4.57 m | 1.52 m | 4.57 m x 1.52 m |
Utilities
| Cable | Available |
| Electricity | Installed |
https://www.realtor.ca/real-estate/28537132/894-lacroix-clarence-rockland-607-clarencerockland-twp
Contact Us
Contact us for more information

Ben Jean
Salesperson
1863 Laurier St P.o.box 845
Rockland, Ontario K4K 1L5
(343) 765-7653
remaxdeltarealty.com/








































