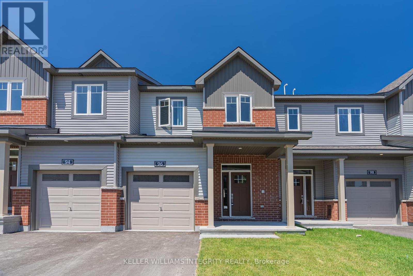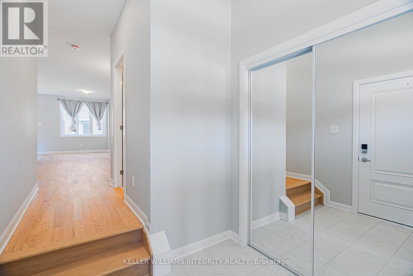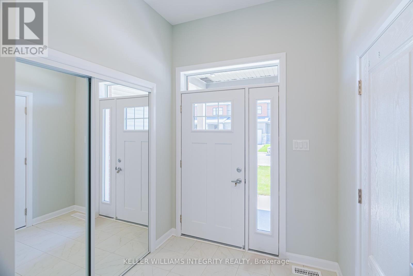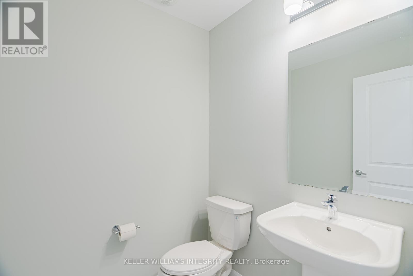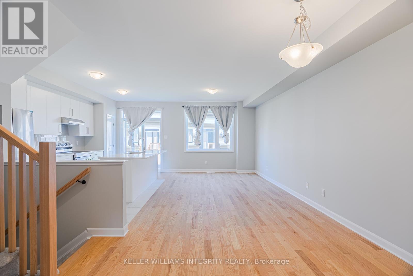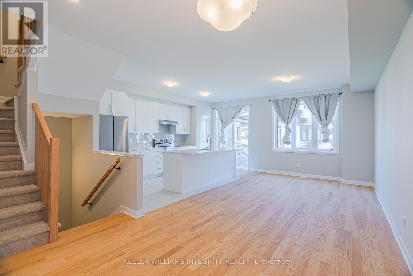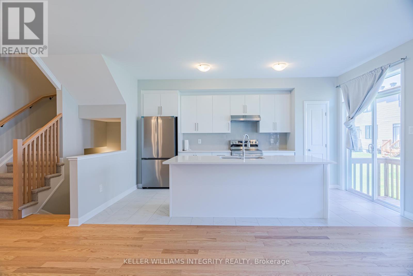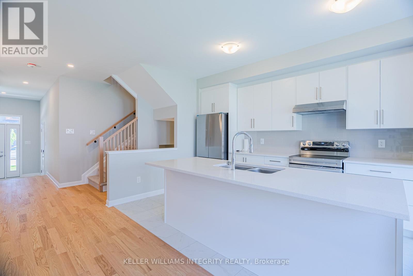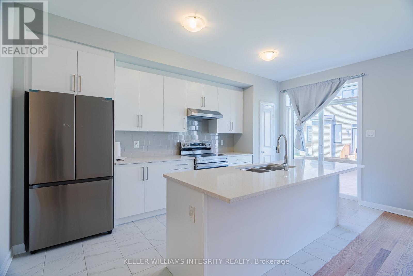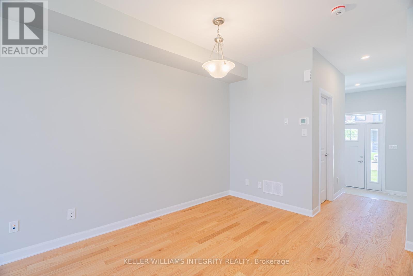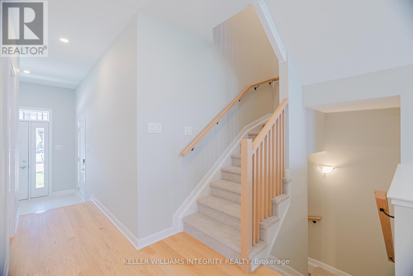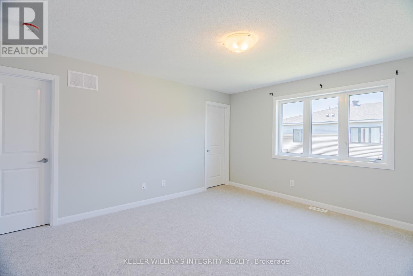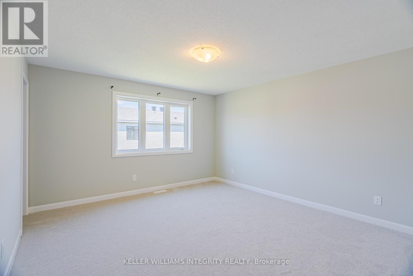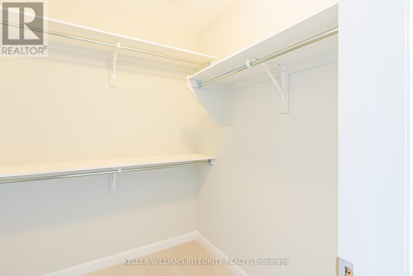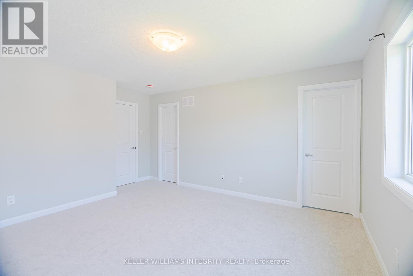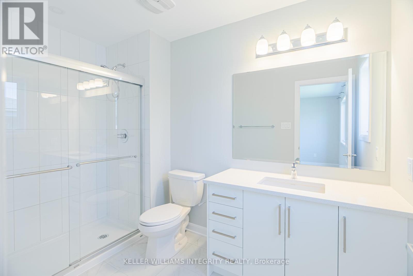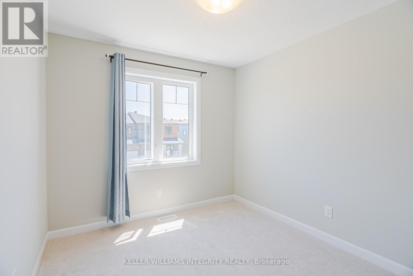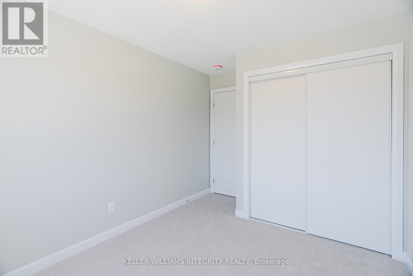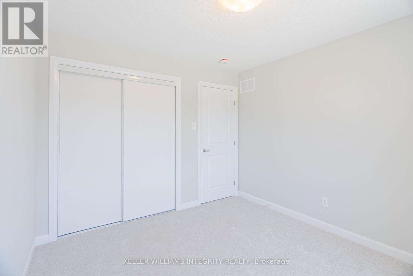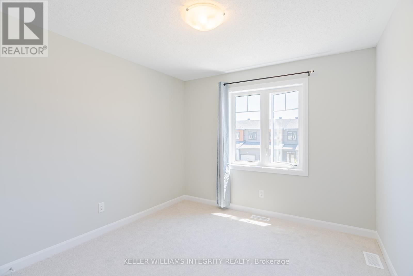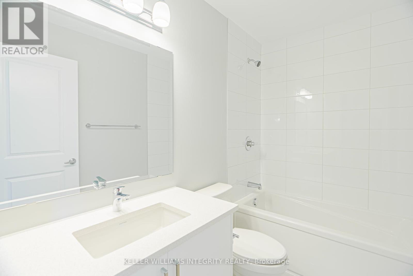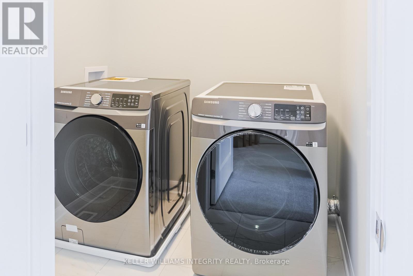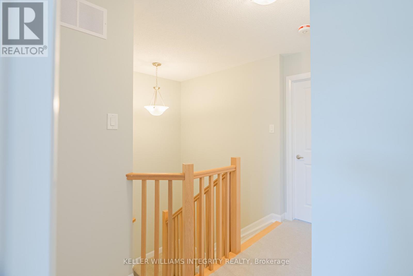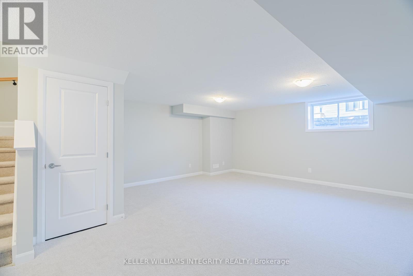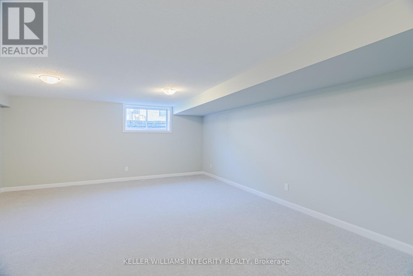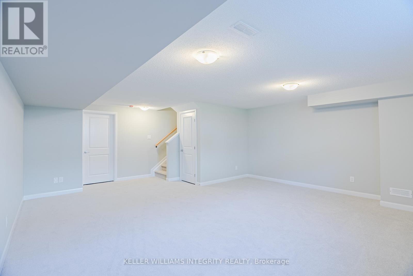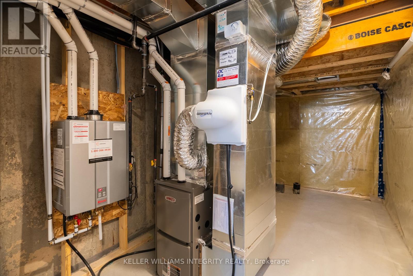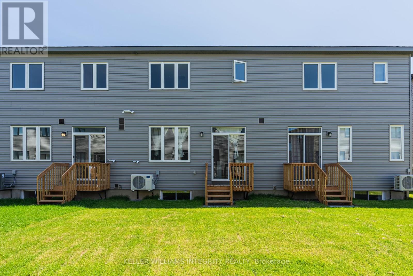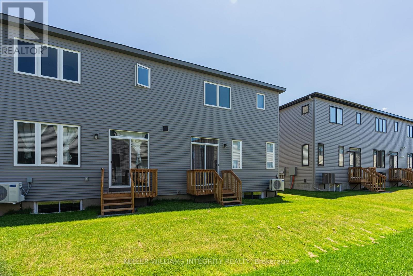96 Osler Street E Ottawa, Ontario K2W 0K8
$2,700 Monthly
Welcome to 96 Osler St, a beautiful 1-year-new townhome located in the heart of Morgan's Grant thriving, family-friendly neighborhood in Ottawa. This bright and modern home offers 3 spacious bedrooms, 3 bathrooms, and a fully finished basement that's perfect for a family room, home office, or play space. The main floor features a 9 feet ceiling, gleaming hardwood floors and a stylish kitchen with upgraded stainless steel appliances and elegant quartz countertop ideal for both daily living and entertaining. Upstairs, you'll love the convenience of second-floor laundry, along with well-sized 3 bedrooms and plenty of natural light throughout. Enjoy the comfort of two parking spots. Located just a short walk from beautiful parks, top-rated schools, and everyday essentials like groceries and cafés, this home checks every box for comfort and convenience. Available for rent starting August 1st at $2,700/month, utilities extra. Prefer no pets. Don't miss the chance to live in one of Ottawa's most sought-after communities , schedule your viewing today! Pictures were taken before current tenants move in . WELL maintained . (id:61072)
Property Details
| MLS® Number | X12220028 |
| Property Type | Single Family |
| Neigbourhood | Kanata |
| Community Name | 9008 - Kanata - Morgan's Grant/South March |
| Parking Space Total | 2 |
Building
| Bathroom Total | 3 |
| Bedrooms Above Ground | 3 |
| Bedrooms Total | 3 |
| Appliances | Garage Door Opener Remote(s), Water Heater - Tankless |
| Basement Development | Finished |
| Basement Type | N/a (finished) |
| Construction Style Attachment | Attached |
| Cooling Type | Central Air Conditioning |
| Exterior Finish | Brick, Vinyl Siding |
| Foundation Type | Concrete |
| Half Bath Total | 1 |
| Heating Fuel | Natural Gas |
| Heating Type | Forced Air |
| Stories Total | 2 |
| Size Interior | 1,100 - 1,500 Ft2 |
| Type | Row / Townhouse |
| Utility Water | Municipal Water |
Parking
| Attached Garage | |
| Garage |
Land
| Acreage | No |
| Sewer | Sanitary Sewer |
Rooms
| Level | Type | Length | Width | Dimensions |
|---|---|---|---|---|
| Second Level | Bedroom | 3.96 m | 4.24 m | 3.96 m x 4.24 m |
| Second Level | Bedroom 2 | 3.05 m | 3.38 m | 3.05 m x 3.38 m |
| Second Level | Bedroom 3 | 2.77 m | 3.07 m | 2.77 m x 3.07 m |
| Basement | Family Room | 3.66 m | 6.83 m | 3.66 m x 6.83 m |
| Main Level | Living Room | 3.15 m | 4.27 m | 3.15 m x 4.27 m |
| Main Level | Dining Room | 3.15 m | 3.05 m | 3.15 m x 3.05 m |
| Main Level | Kitchen | 2.64 m | 4.95 m | 2.64 m x 4.95 m |
Contact Us
Contact us for more information

Haiyun Wang
Salesperson
2148 Carling Ave., Unit 6
Ottawa, Ontario K2A 1H1
(613) 829-1818
www.kwintegrity.ca/


