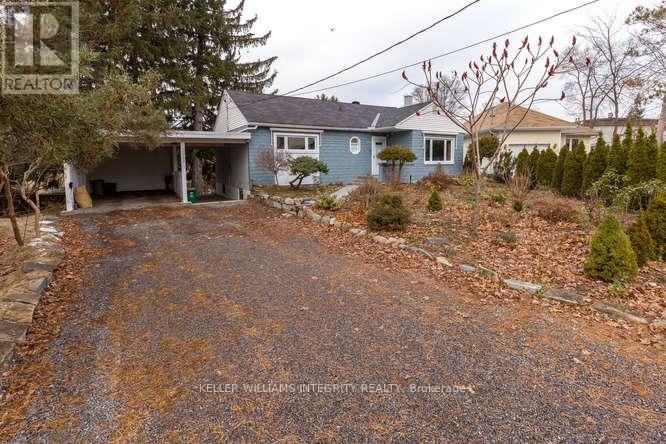B - 2963 Penny Drive Ottawa, Ontario K2B 6H6
$2,499 Monthly
Beautifully finished 3 bedroom, 1 bath lower level apartment in a legal secondary dwelling on an exceptionally large lot in Ottawa's west end. Features approx. 1000 sq. ft. of living space with private entrance and parking for 3. Modern white kitchen with granite counters, peninsula & 4 appliances. Open-concept layout with tons of windows, pot lights, vinyl & tile flooring. Full bath with soaker tub, large vanity, stacked laundry & water-saving toilet. Spacious bedrooms with mirrored closets with organizers. LED lighting throughout, in-unit laundry, separate hydro, snow removal and lawn maintenance included. Enjoy a massive backyard with mature trees. Walk to Britannia Beach, Bayshore Mall, Nepean Sailing Club, parks, transit & more. All built with city permits. Main floor rented separately to great long term tenants (id:61072)
Property Details
| MLS® Number | X12254000 |
| Property Type | Single Family |
| Community Name | 6201 - Britannia Heights |
| Amenities Near By | Park, Public Transit |
| Parking Space Total | 2 |
Building
| Bathroom Total | 1 |
| Bedrooms Above Ground | 3 |
| Bedrooms Below Ground | 3 |
| Bedrooms Total | 6 |
| Amenities | Separate Electricity Meters |
| Appliances | Dishwasher, Dryer, Hood Fan, Microwave, Stove, Washer, Refrigerator |
| Architectural Style | Bungalow |
| Basement Development | Finished |
| Basement Type | Full (finished) |
| Construction Style Attachment | Detached |
| Exterior Finish | Brick |
| Fire Protection | Smoke Detectors |
| Foundation Type | Concrete |
| Heating Fuel | Natural Gas |
| Heating Type | Radiant Heat |
| Stories Total | 1 |
| Size Interior | 0 - 699 Ft2 |
| Type | House |
| Utility Water | Municipal Water |
Parking
| No Garage |
Land
| Acreage | No |
| Land Amenities | Park, Public Transit |
| Sewer | Sanitary Sewer |
| Size Depth | 173 Ft |
| Size Frontage | 100 Ft |
| Size Irregular | 100 X 173 Ft |
| Size Total Text | 100 X 173 Ft |
Rooms
| Level | Type | Length | Width | Dimensions |
|---|---|---|---|---|
| Basement | Living Room | 4.62 m | 3.04 m | 4.62 m x 3.04 m |
| Basement | Dining Room | 2.94 m | 3.07 m | 2.94 m x 3.07 m |
| Basement | Kitchen | 1.87 m | 3.35 m | 1.87 m x 3.35 m |
| Basement | Primary Bedroom | 3.91 m | 3.07 m | 3.91 m x 3.07 m |
| Basement | Bedroom | 3.5 m | 3.07 m | 3.5 m x 3.07 m |
| Basement | Bedroom | 2.81 m | 3.65 m | 2.81 m x 3.65 m |
| Basement | Bathroom | 2.48 m | 1.6 m | 2.48 m x 1.6 m |
https://www.realtor.ca/real-estate/28540124/b-2963-penny-drive-ottawa-6201-britannia-heights
Contact Us
Contact us for more information
Sorin Vaduva
Salesperson
www.youtube.com/embed/Hkees8xQvsg
www.youtube.com/embed/B9CJ26XFsOY
ottawahomegroup.com/
www.facebook.com/sorinvaduvarealestate
x.com/OttawaHomeGroup
www.linkedin.com/in/sorin-claudiu-vaduva-cne®-sres®-02600640/
www.instagram.com/sorincvrealestate
2148 Carling Ave., Unit 6
Ottawa, Ontario K2A 1H1
(613) 829-1818
www.kwintegrity.ca/
Luis Vargas
Salesperson
2148 Carling Ave., Unit 6
Ottawa, Ontario K2A 1H1
(613) 829-1818
www.kwintegrity.ca/






































