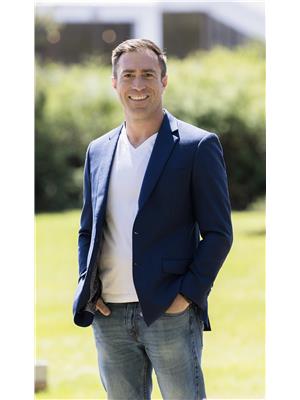E - 1101 Stittsville Main Street Ottawa, Ontario K2S 0C8
$2,150 Monthly
Bright, modern main-level 2-bedroom condo townhome for rent in the heart of Stittsville. This open-concept unit features large windows, brand new vinyl flooring throughout, and a functional layout thats perfect for everyday living. The kitchen includes stainless steel appliances, a spacious eat-up island, and plenty of cabinet space. Theres also a separate dining nook that can be used as a home office or flex space.The living room opens onto a west-facing balcony with a gas BBQ hookup, ideal for relaxing or entertaining. The primary bedroom also has its own private balcony (Juliet) and lots of natural light. The second bedroom is roomy and bright, great for guests or work-from-home needs. A full bathroom includes a tub and shower combo. The in-unit laundry room comes with a stacked washer and dryer, plus extra storage space.One parking spot included. Amazing location close to parks, walking trails, schools, restaurants, shopping, transit, and the 417. Near the Trans Canada Trail and Amberwood Village Golf and Recreation Club. Walk Score of 73 and Bike Score of 79 make this a convenient and connected place to live. Available now: book your showing today.Laminate flooring to be replaced before tenant move in date. Tenant is responsible for all utilities(water, heat, hydro, cable/internet) (id:61072)
Property Details
| MLS® Number | X12315503 |
| Property Type | Single Family |
| Community Name | 8211 - Stittsville (North) |
| Community Features | Pet Restrictions |
| Features | Balcony, In Suite Laundry |
| Parking Space Total | 1 |
Building
| Bathroom Total | 1 |
| Bedrooms Above Ground | 2 |
| Bedrooms Total | 2 |
| Amenities | Separate Heating Controls |
| Appliances | Dishwasher, Dryer, Hood Fan, Microwave, Stove, Washer, Refrigerator |
| Cooling Type | Central Air Conditioning, Ventilation System |
| Exterior Finish | Brick |
| Heating Fuel | Natural Gas |
| Heating Type | Forced Air |
| Size Interior | 800 - 899 Ft2 |
| Type | Row / Townhouse |
Parking
| No Garage |
Land
| Acreage | No |
Rooms
| Level | Type | Length | Width | Dimensions |
|---|---|---|---|---|
| Main Level | Foyer | 1.12 m | 1.48 m | 1.12 m x 1.48 m |
| Main Level | Living Room | 3.37 m | 4.64 m | 3.37 m x 4.64 m |
| Main Level | Dining Room | 1.45 m | 2.43 m | 1.45 m x 2.43 m |
| Main Level | Kitchen | 3.88 m | 3.05 m | 3.88 m x 3.05 m |
| Main Level | Primary Bedroom | 3.8 m | 3.2 m | 3.8 m x 3.2 m |
| Main Level | Bedroom | 3.71 m | 3.56 m | 3.71 m x 3.56 m |
| Main Level | Bathroom | 2.5 m | 1.48 m | 2.5 m x 1.48 m |
Contact Us
Contact us for more information

Reed Allen
Salesperson
www.newpurveyors.com/
344 O'connor Street
Ottawa, Ontario K2P 1W1
(613) 563-1155
(613) 563-8710
www.hallmarkottawa.com/

Matt Richling
Salesperson
www.newpurveyors.com/
344 O'connor Street
Ottawa, Ontario K2P 1W1
(613) 563-1155
(613) 563-8710
www.hallmarkottawa.com/


































