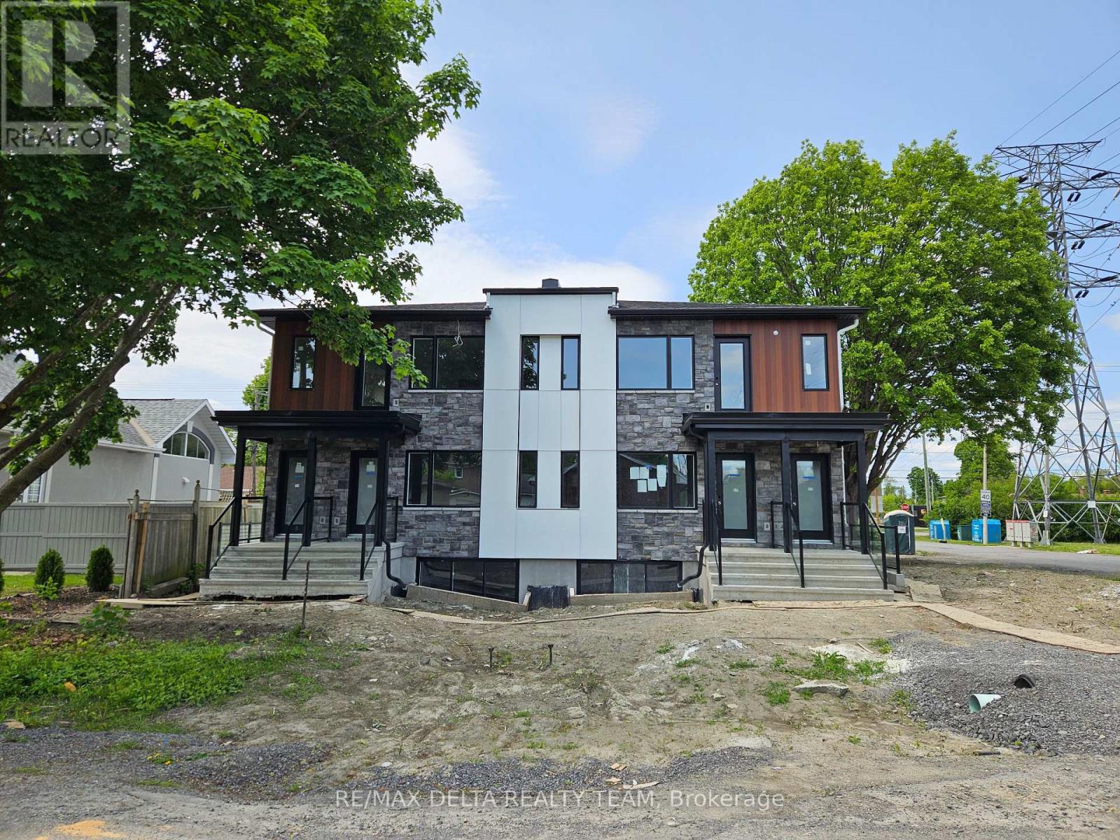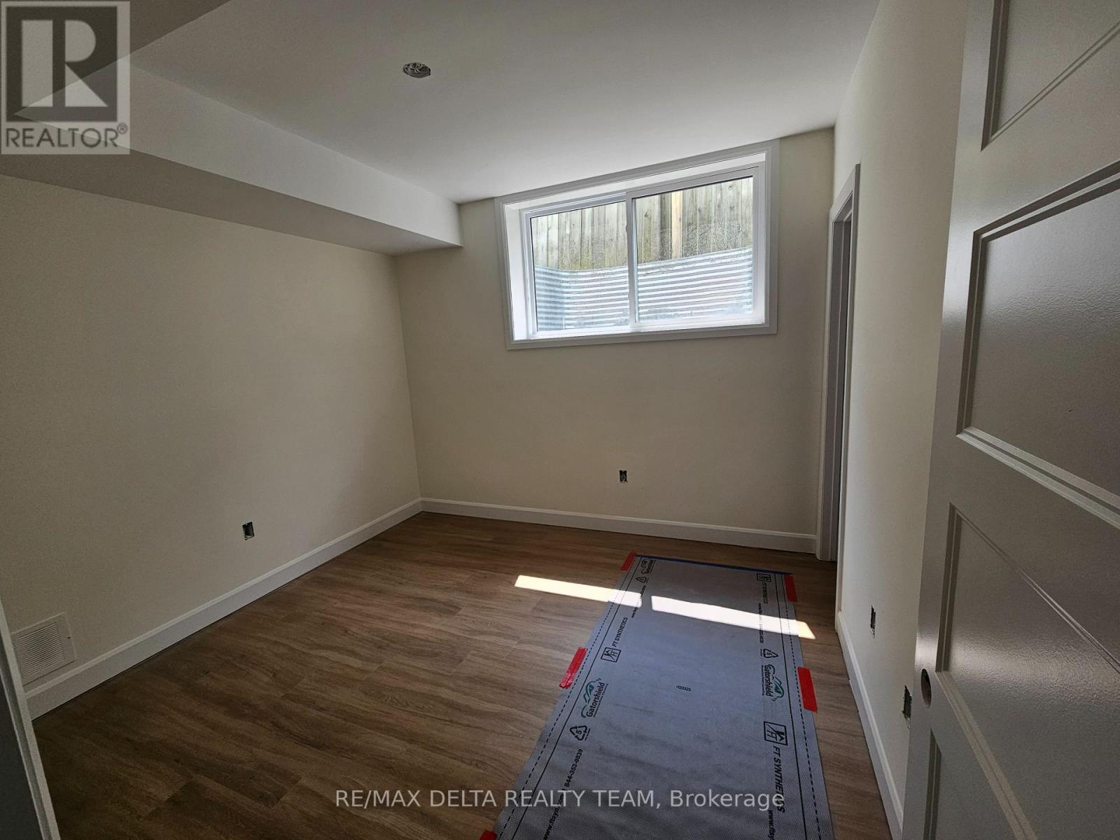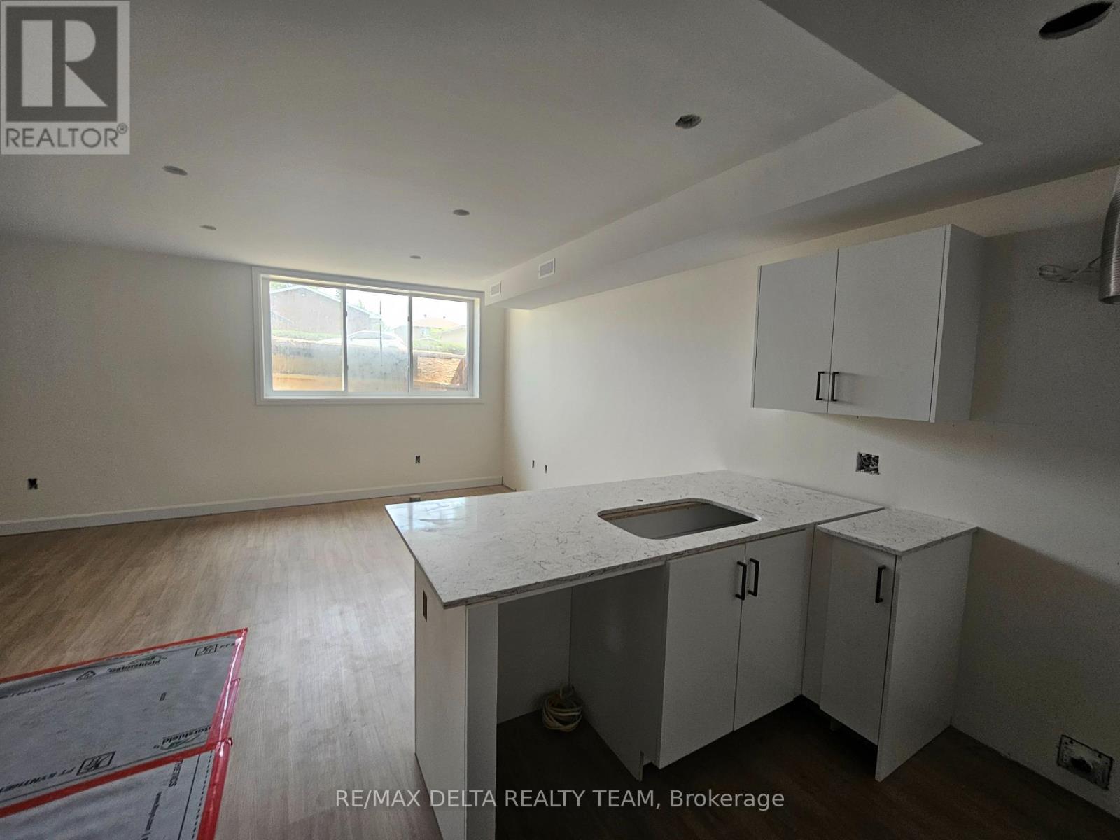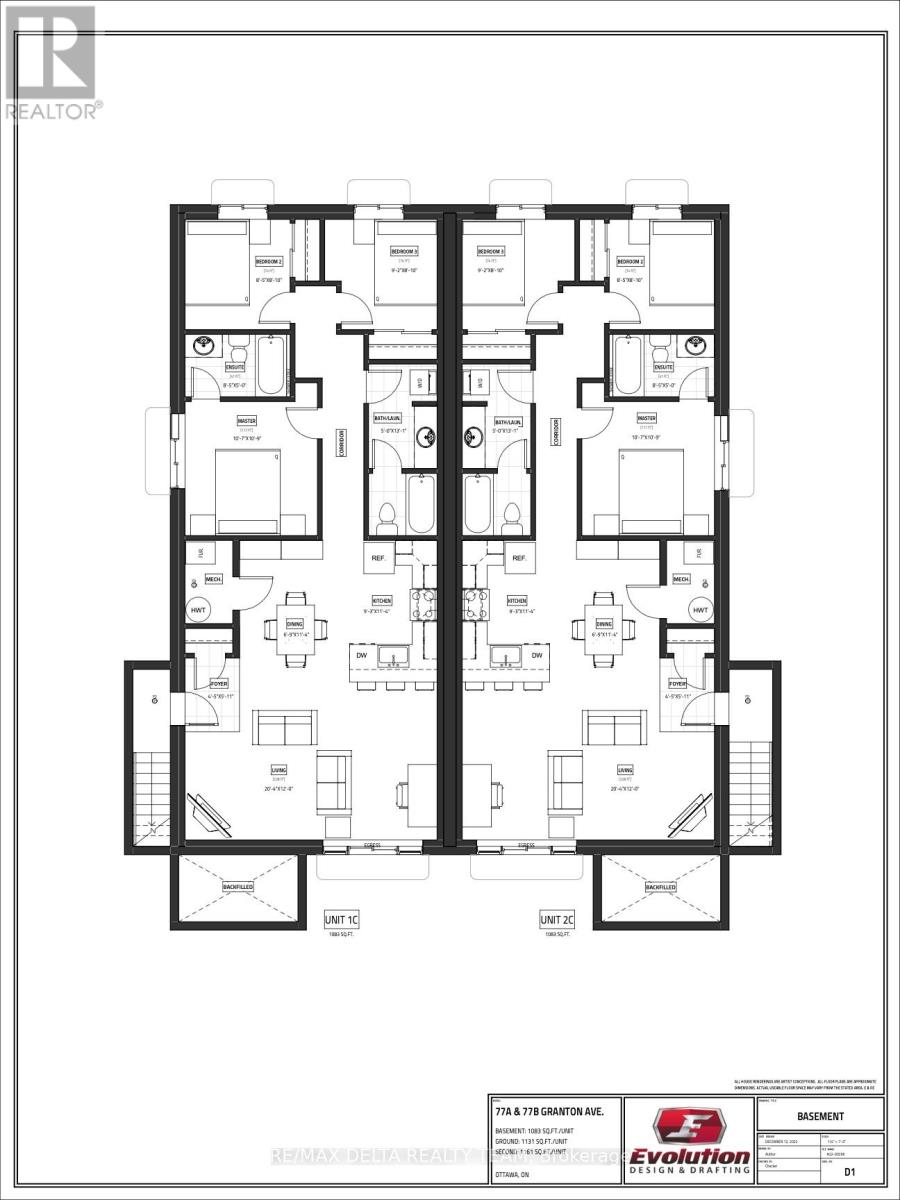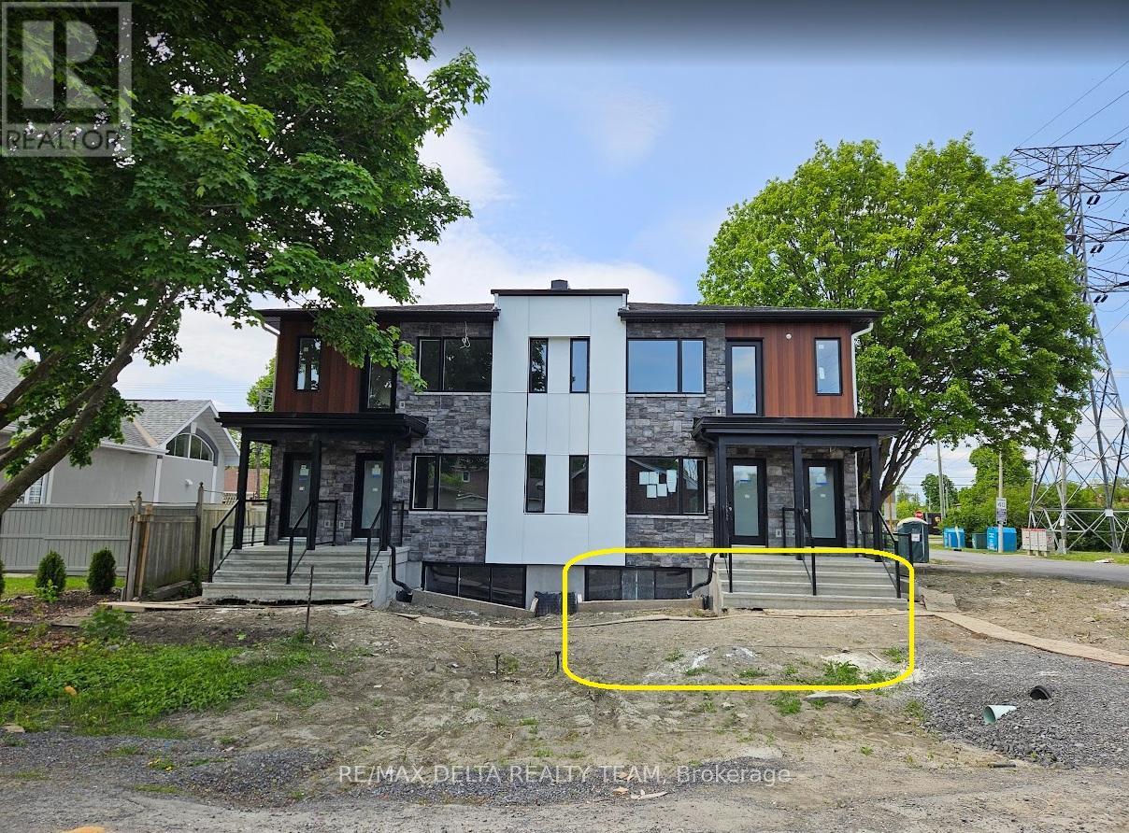F - 77 Granton Avenue Ottawa, Ontario K2G 1L2
$2,750 Monthly
Be the First to Live in This Brand New 3-Bedroom, 2-Bath Lower-Level Unit! - Available July 1st! This never-before-occupied rental offers a rare blend of style, comfort, and convenience perfect for professionals, couples, or small families. Step inside to discover soaring ceilings, expansive windows flooding the space with natural light, and high-end laminate flooring throughout. The open-concept layout features a designer kitchen complete with quartz countertops, sleek cabinetry, and stainless steel appliances ideal for cooking and entertaining. Enjoy three spacious bedrooms, including a primary with ensuite access, and two full bathrooms outfitted with contemporary fInishes. Every detail has been thoughtfully curated to provide a high-quality living experience. Located in a well-connected, central neighbourhood, you're just steps to public transit, Algonquin College, shopping, restaurants, parks, and major amenities. Easy access to the 417 makes commuting around the city a breeze. Available for immediate occupancy don't miss your chance to be the very first resident in this stunning unit! (id:61072)
Property Details
| MLS® Number | X12211809 |
| Property Type | Multi-family |
| Community Name | 7301 - Meadowlands/St. Claire Gardens |
| Parking Space Total | 1 |
Building
| Bathroom Total | 2 |
| Bedrooms Above Ground | 3 |
| Bedrooms Total | 3 |
| Appliances | Dishwasher, Dryer, Freezer, Stove, Washer, Window Coverings, Refrigerator |
| Basement Features | Separate Entrance, Walk-up |
| Basement Type | N/a |
| Cooling Type | Central Air Conditioning |
| Exterior Finish | Stone, Hardboard |
| Foundation Type | Poured Concrete |
| Heating Fuel | Natural Gas |
| Heating Type | Forced Air |
| Stories Total | 2 |
| Size Interior | 700 - 1,100 Ft2 |
| Type | Other |
| Utility Water | Municipal Water |
Parking
| No Garage |
Land
| Acreage | No |
| Sewer | Sanitary Sewer |
| Size Depth | 95 Ft |
| Size Frontage | 65 Ft |
| Size Irregular | 65 X 95 Ft |
| Size Total Text | 65 X 95 Ft |
Rooms
| Level | Type | Length | Width | Dimensions |
|---|---|---|---|---|
| Basement | Bedroom | 2.79 m | 2.69 m | 2.79 m x 2.69 m |
| Basement | Bedroom 2 | 2.57 m | 2.69 m | 2.57 m x 2.69 m |
| Basement | Primary Bedroom | 3.23 m | 3.28 m | 3.23 m x 3.28 m |
| Basement | Bathroom | 1.52 m | 3.99 m | 1.52 m x 3.99 m |
| Basement | Kitchen | 2.82 m | 3.45 m | 2.82 m x 3.45 m |
| Basement | Dining Room | 2.06 m | 3.45 m | 2.06 m x 3.45 m |
| Basement | Living Room | 6.2 m | 3.66 m | 6.2 m x 3.66 m |
| Basement | Foyer | 1.35 m | 1.8 m | 1.35 m x 1.8 m |
Contact Us
Contact us for more information

Marc Evans
Broker
theevansrealestategroup.com/
2316 St. Joseph Blvd.
Ottawa, Ontario K1C 1E8
(613) 830-0000
(613) 830-0080
remaxdeltarealtyteam.com/


