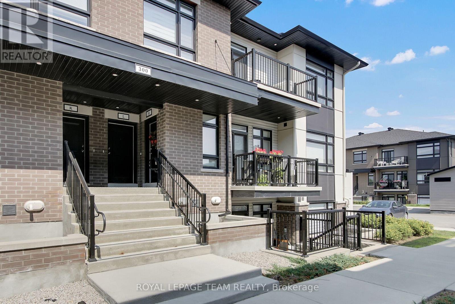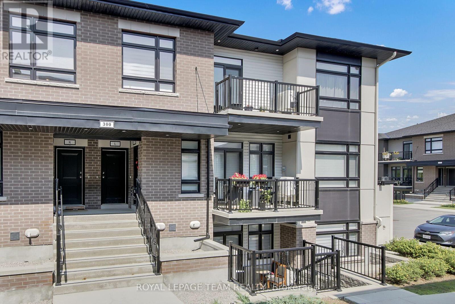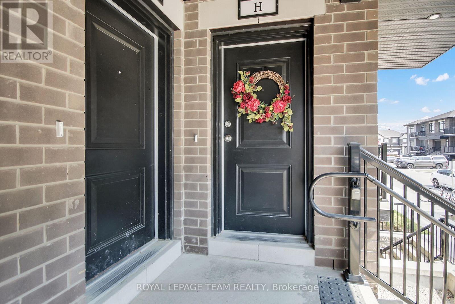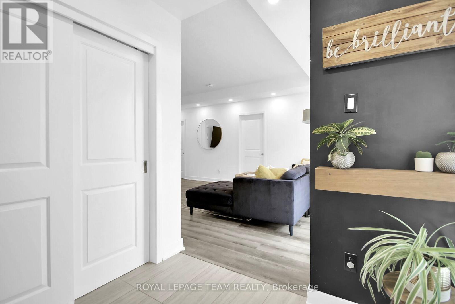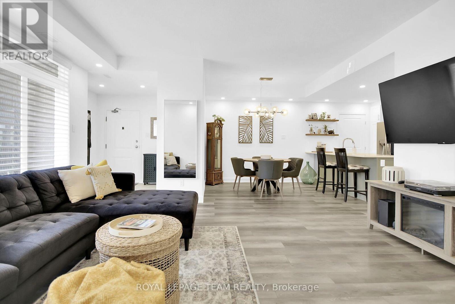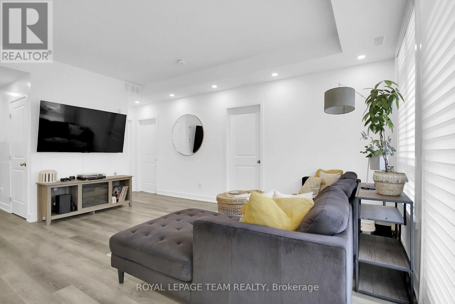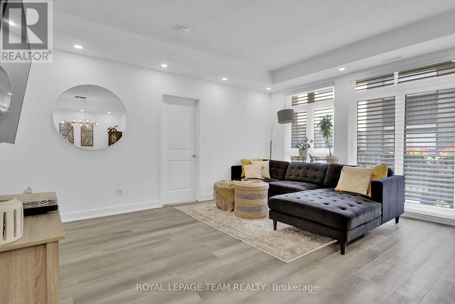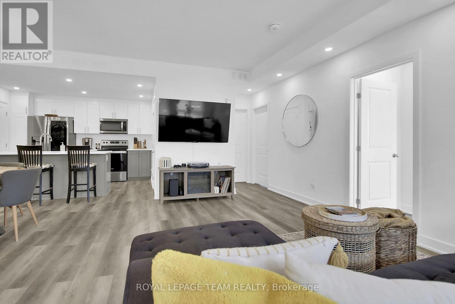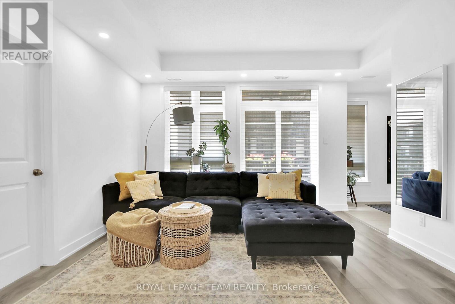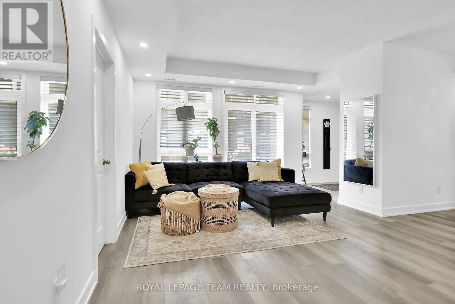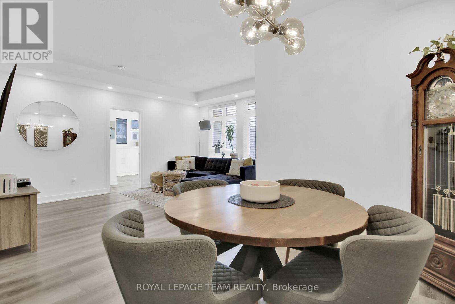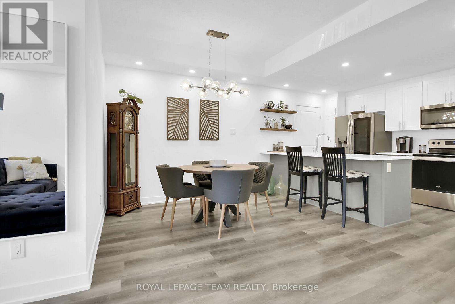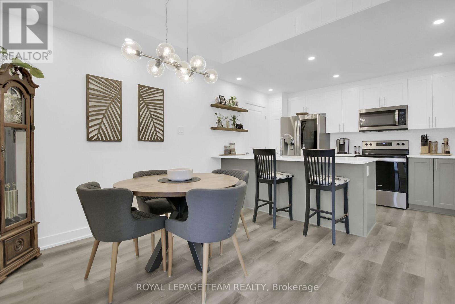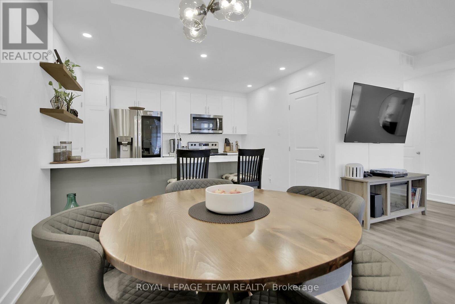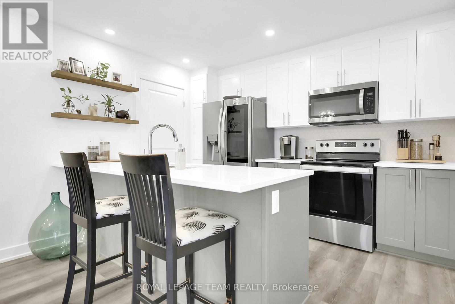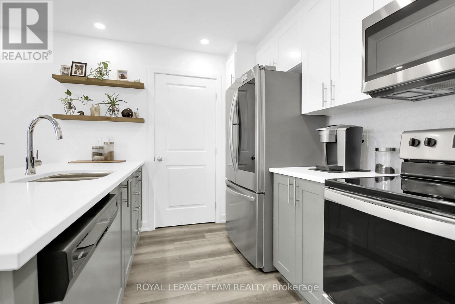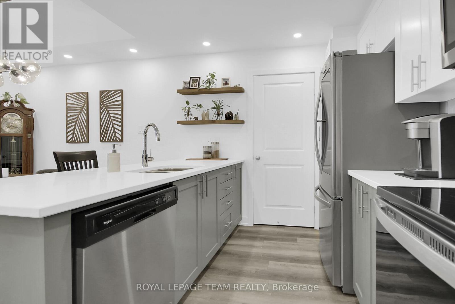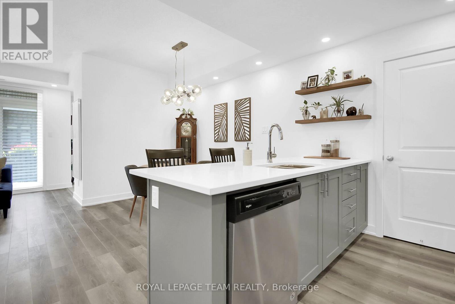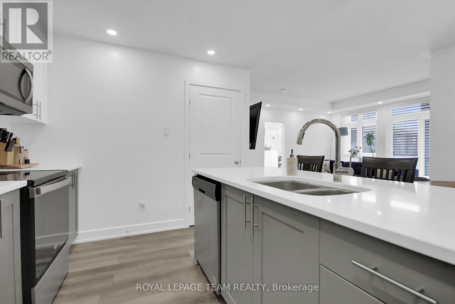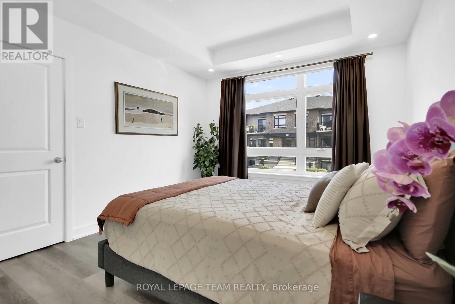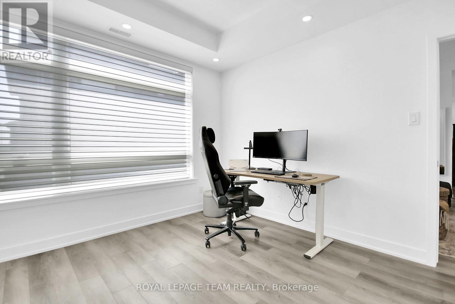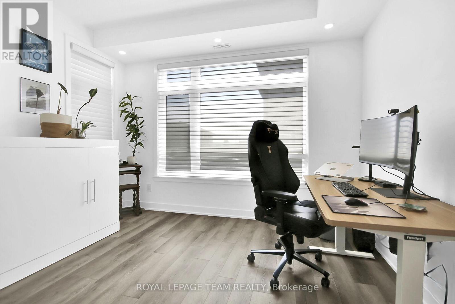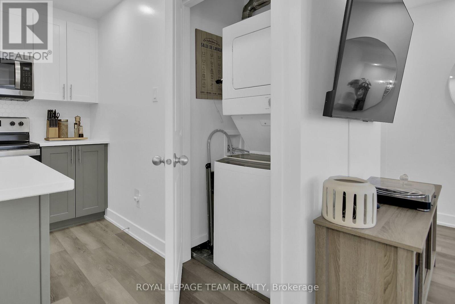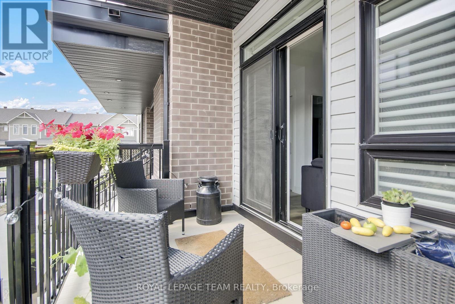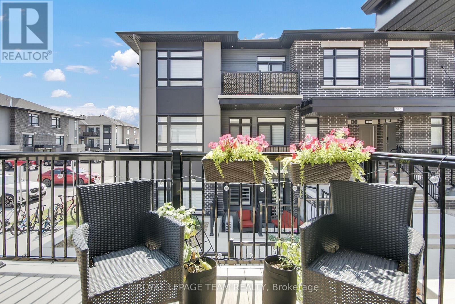H - 300 Tulum Crescent Ottawa, Ontario K2S 2Y4
$449,900Maintenance, Insurance, Parking, Common Area Maintenance
$224.09 Monthly
Maintenance, Insurance, Parking, Common Area Maintenance
$224.09 MonthlySTUNNING, Bright & Spacious - Super Chic sought after MAIN level END unit located on the border of Kanata/Stittsville. This 4Year young 2 Bedroom Zen Urban Flat is thoughtfully designed for comfort and convenience and features w/an extensive list of upgrades (still under Tarion Warranty)! Generous Living Space welcomes you upon entry - Separate yet Open Dining Area + Bar Seating is complimented by a modern light fixture to set ambiance. The kitchen features 2-tone cabinetry w/soft close cabinets & drawers, quartz counters, SS appliances & trendy hexagon backsplash. Extra Pantry Space in the storage room w/custom shelving off the kitchen. Unit also offer In-Suite Laundry. The Primary Bedroom can accommodate a king-sized Bed & features a large customized walk-in closet & remote black out blinds. 2ndary Bedroom is an ideal Guest Bedroom + Office. Completing the space is a beautiful full bath w/updated shower tile, vanity & hardware. Luxury Vinyl Plank Flooring ThruOut. West facing balcony gets plenty of sun & space for electric BBQ. 1 parking spot included beside the unit along w/lots of visitor parking. Ideally located close to it all - transit, grocery, restaurants, CardelRec Complex (incl Soccer, Baseball, Swim Club, Track & more), and the TransCanada Trail. Super low fees (compared to condo apartments) - Pets Welcomed ! Great Opportunity not to be Missed !! (id:61072)
Property Details
| MLS® Number | X12292428 |
| Property Type | Single Family |
| Community Name | 9010 - Kanata - Emerald Meadows/Trailwest |
| Amenities Near By | Public Transit, Park |
| Community Features | Pet Restrictions |
| Equipment Type | Water Heater - Tankless |
| Features | Balcony, Carpet Free, In Suite Laundry |
| Parking Space Total | 1 |
| Rental Equipment Type | Water Heater - Tankless |
| Structure | Playground, Porch |
Building
| Bathroom Total | 1 |
| Bedrooms Above Ground | 2 |
| Bedrooms Total | 2 |
| Age | 0 To 5 Years |
| Appliances | Water Heater - Tankless, Dishwasher, Dryer, Hood Fan, Stove, Washer, Window Coverings, Refrigerator |
| Cooling Type | Central Air Conditioning |
| Exterior Finish | Brick |
| Flooring Type | Tile |
| Heating Fuel | Natural Gas |
| Heating Type | Forced Air |
| Size Interior | 900 - 999 Ft2 |
| Type | Apartment |
Parking
| No Garage |
Land
| Acreage | No |
| Land Amenities | Public Transit, Park |
| Zoning Description | Residential Condo |
Rooms
| Level | Type | Length | Width | Dimensions |
|---|---|---|---|---|
| Main Level | Foyer | 2.86 m | 2.12 m | 2.86 m x 2.12 m |
| Main Level | Living Room | 5.766 m | 3.85 m | 5.766 m x 3.85 m |
| Main Level | Dining Room | 2.906 m | 2.275 m | 2.906 m x 2.275 m |
| Main Level | Kitchen | 3.475 m | 2.649 m | 3.475 m x 2.649 m |
| Main Level | Primary Bedroom | 4.149 m | 3.505 m | 4.149 m x 3.505 m |
| Main Level | Other | 2.435 m | 1.115 m | 2.435 m x 1.115 m |
| Main Level | Bedroom 2 | 3.58 m | 3.04 m | 3.58 m x 3.04 m |
| Main Level | Laundry Room | 0.926 m | 0.83 m | 0.926 m x 0.83 m |
| Main Level | Other | 2.649 m | 1.1 m | 2.649 m x 1.1 m |
| Main Level | Other | 3.596 m | 1.945 m | 3.596 m x 1.945 m |
Contact Us
Contact us for more information
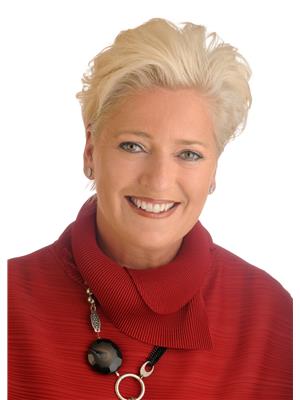
Tanyse Macleod
Broker
www.ottawahouses4sale.com/
www.facebook.com/tanyse.macleod
ca.linkedin.com/pub/tanyse-macleod/4b/492/86a
1723 Carling Avenue, Suite 1
Ottawa, Ontario K2A 1C8
(613) 725-1171
(613) 725-3323
www.teamrealty.ca/


