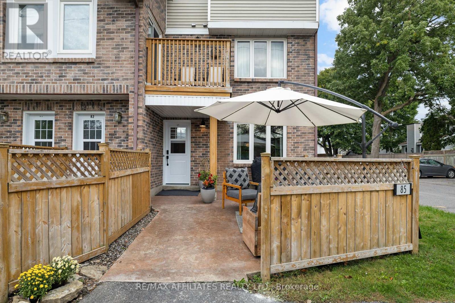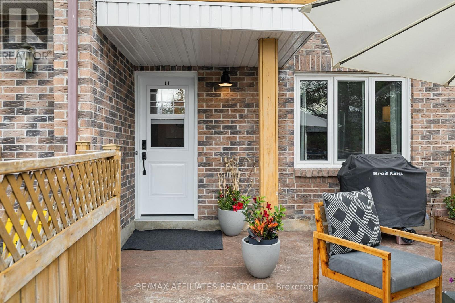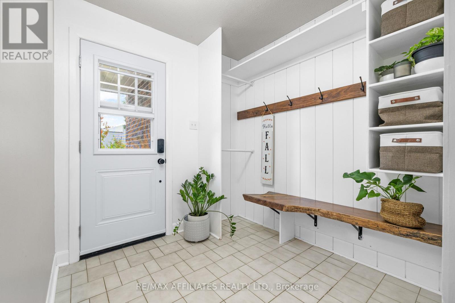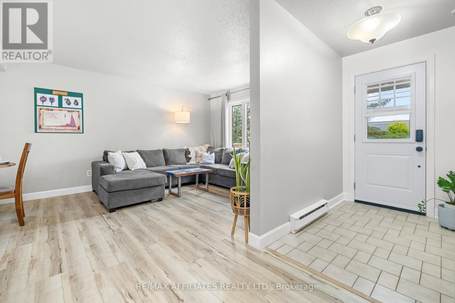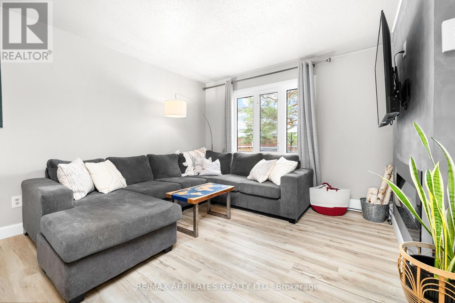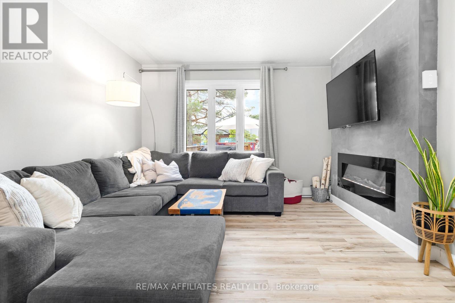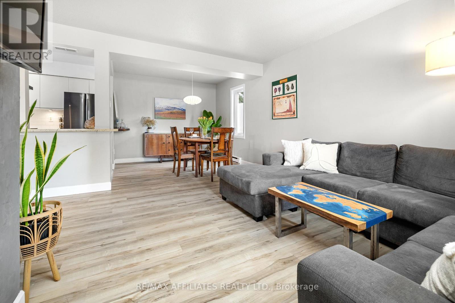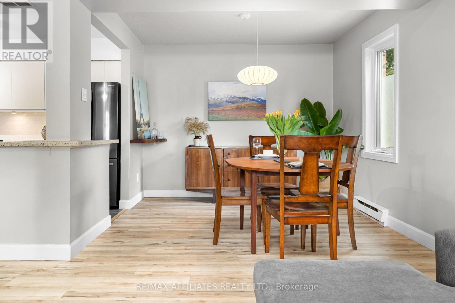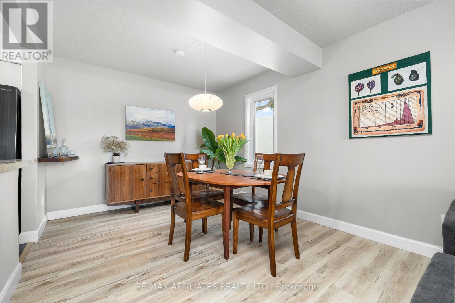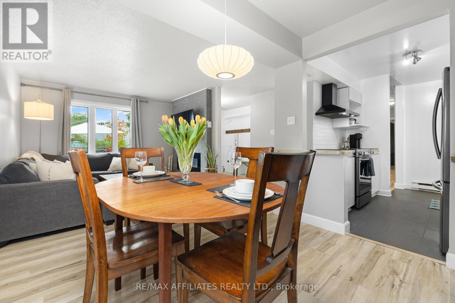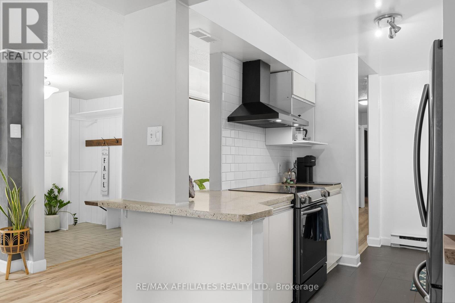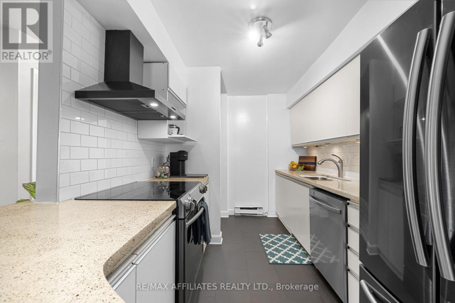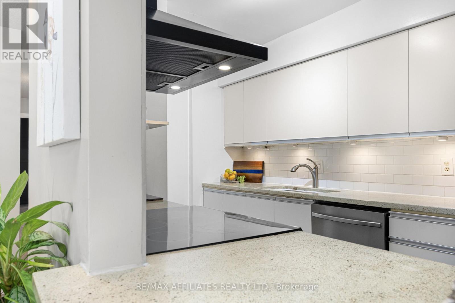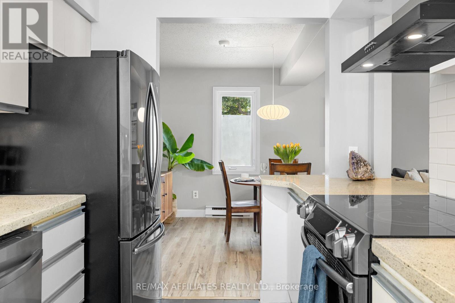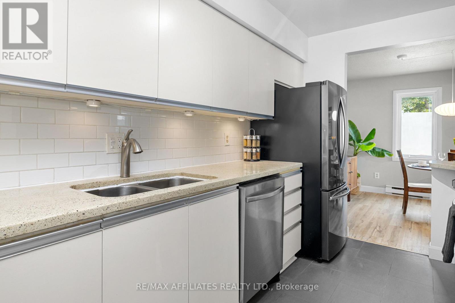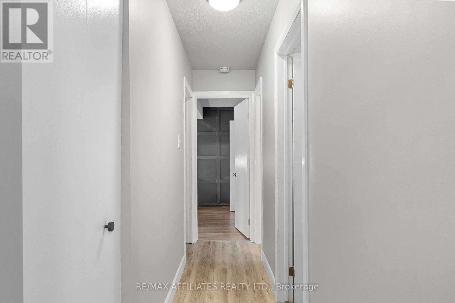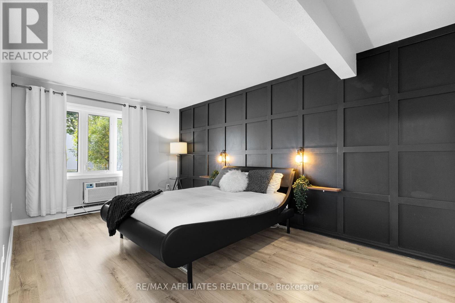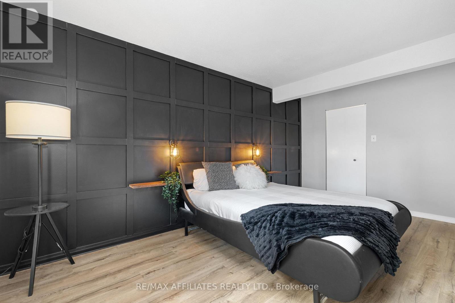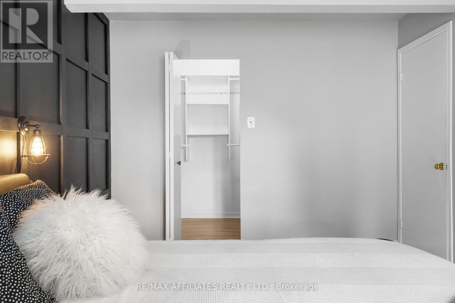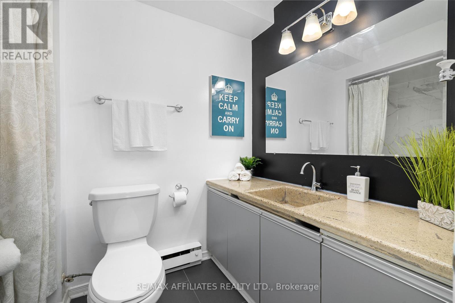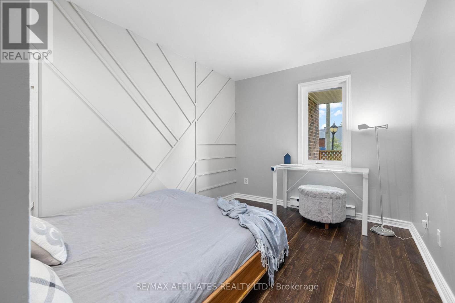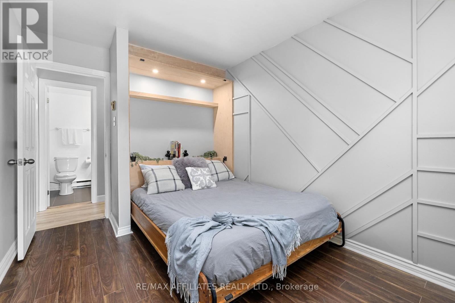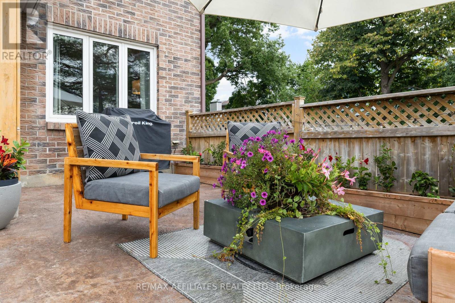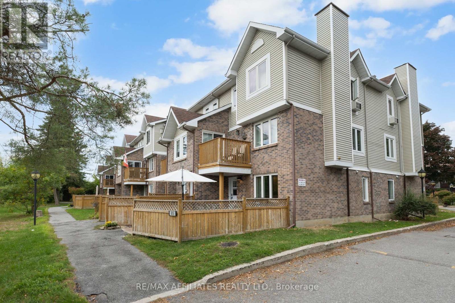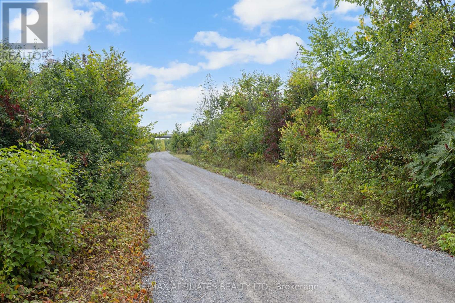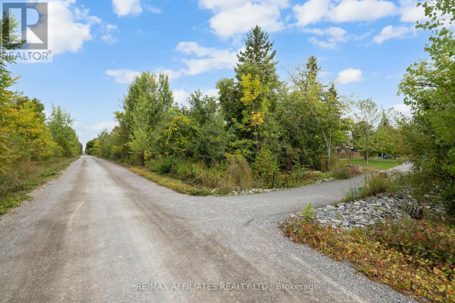L1 - 85 Findlay Avenue Carleton Place, Ontario K7C 4G7
$369,900Maintenance, Water, Parking
$390 Monthly
Maintenance, Water, Parking
$390 MonthlyWelcome to this rarely offered ground-level, 1-storey end-unit condo in the heart of Carleton Place! Perfectly positioned on the corner and facing the walking path that leads to the Ottawa Valley Rail Trail. Step into the inviting foyer with built-in storage and a custom wavy walnut-designed bench. The bright living room features a built-out accent wall with an electric fireplace. The dining area flows seamlessly from the kitchen, which boasts concrete countertops and space for a cozy breakfast bar. The primary bedroom is generously sized, complete with a stylish feature wall and an impressive walk-in closet. The secondary bedroom has been thoughtfully designed as a home office or guest room, with easy access to the included Murphy bed, ready to pull down when visitors arrive. Down the hall, you'll find a utility room with laundry plus an additional storage room, providing all the extra space you need. Enjoy your morning coffee or unwind in the evening on the front patio, set on a quiet corner that offers an added sense of tranquility. With everything Carleton Place has to offer just steps away, this property blends comfort, smart design, and an unbeatable location. Opportunities like this don't come up often- book your showing today! (id:61072)
Property Details
| MLS® Number | X12400562 |
| Property Type | Single Family |
| Community Name | 909 - Carleton Place |
| Community Features | Pet Restrictions |
| Features | Carpet Free, In Suite Laundry |
| Parking Space Total | 1 |
Building
| Bathroom Total | 1 |
| Bedrooms Above Ground | 2 |
| Bedrooms Total | 2 |
| Amenities | Fireplace(s) |
| Appliances | Water Heater, Dishwasher, Dryer, Microwave, Stove, Washer, Refrigerator |
| Cooling Type | Wall Unit |
| Exterior Finish | Brick, Concrete |
| Fireplace Present | Yes |
| Fireplace Total | 1 |
| Heating Fuel | Electric |
| Heating Type | Baseboard Heaters |
| Size Interior | 700 - 799 Ft2 |
| Type | Row / Townhouse |
Parking
| No Garage |
Land
| Acreage | No |
Rooms
| Level | Type | Length | Width | Dimensions |
|---|---|---|---|---|
| Main Level | Foyer | 2.25 m | 2.16 m | 2.25 m x 2.16 m |
| Main Level | Living Room | 4.13 m | 3.36 m | 4.13 m x 3.36 m |
| Main Level | Dining Room | 2.72 m | 2.91 m | 2.72 m x 2.91 m |
| Main Level | Kitchen | 3.78 m | 2.41 m | 3.78 m x 2.41 m |
| Main Level | Primary Bedroom | 5.1 m | 3.05 m | 5.1 m x 3.05 m |
| Main Level | Bedroom | 3.75 m | 2.7 m | 3.75 m x 2.7 m |
| Main Level | Bathroom | 2.6 m | 1.57 m | 2.6 m x 1.57 m |
| Main Level | Laundry Room | 1.95 m | 1.59 m | 1.95 m x 1.59 m |
https://www.realtor.ca/real-estate/28855942/l1-85-findlay-avenue-carleton-place-909-carleton-place
Contact Us
Contact us for more information

Quinn Donohue
Salesperson
quinnayling.ca/
515 Mcneely Avenue, Unit 1-A
Carleton Place, Ontario K7C 0A8
(613) 257-4663
(613) 257-4673
www.remaxaffiliates.ca/


