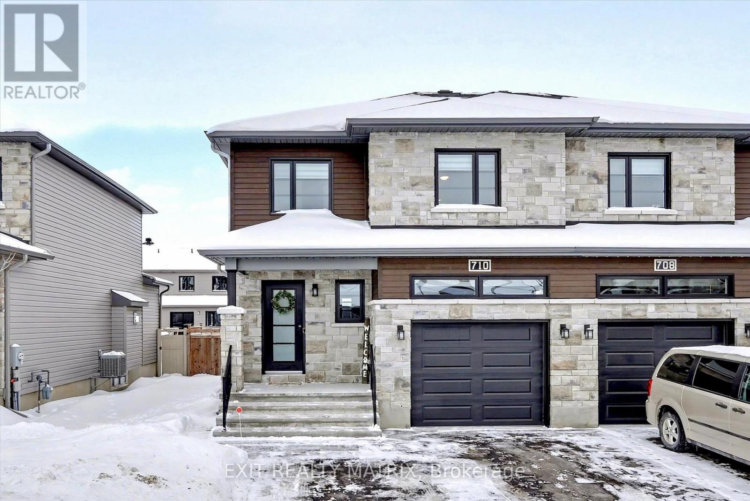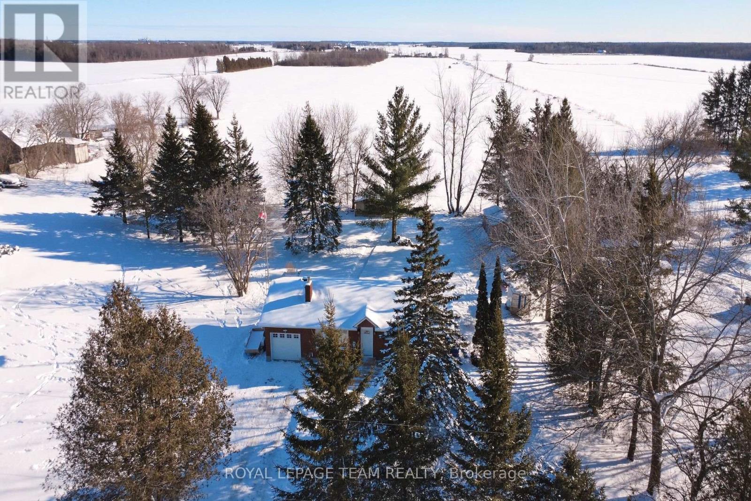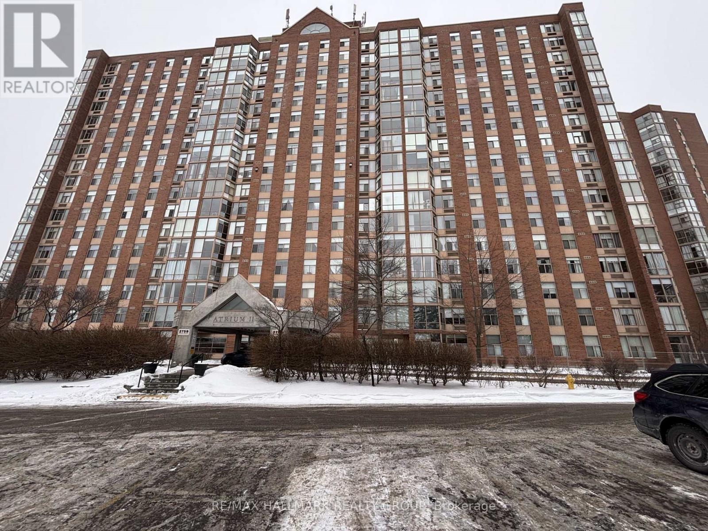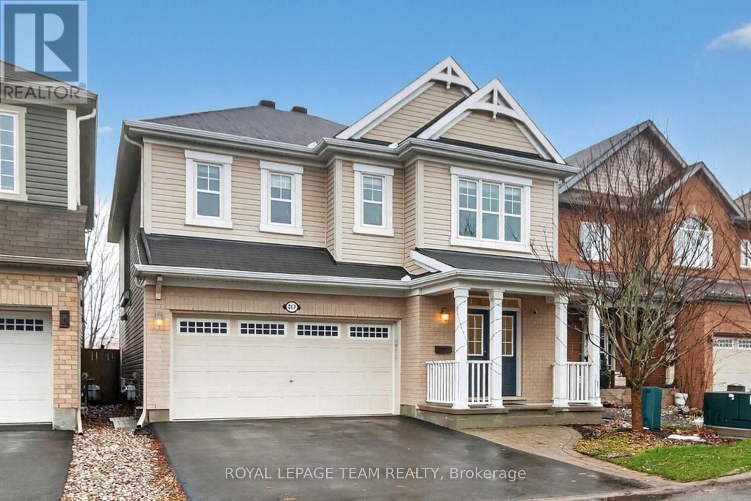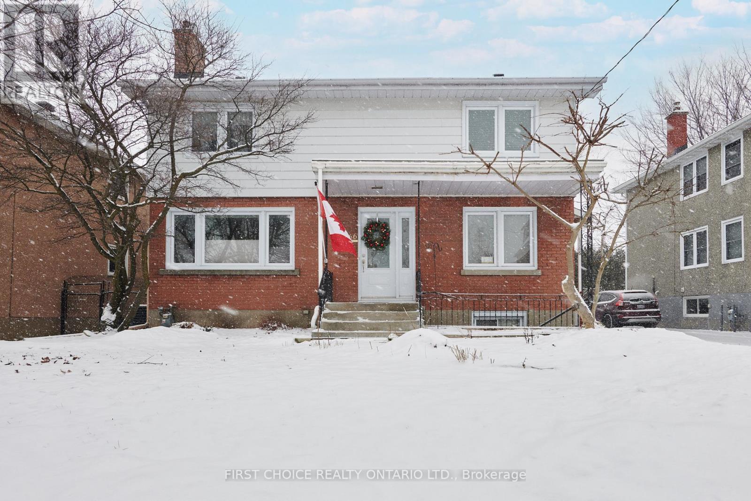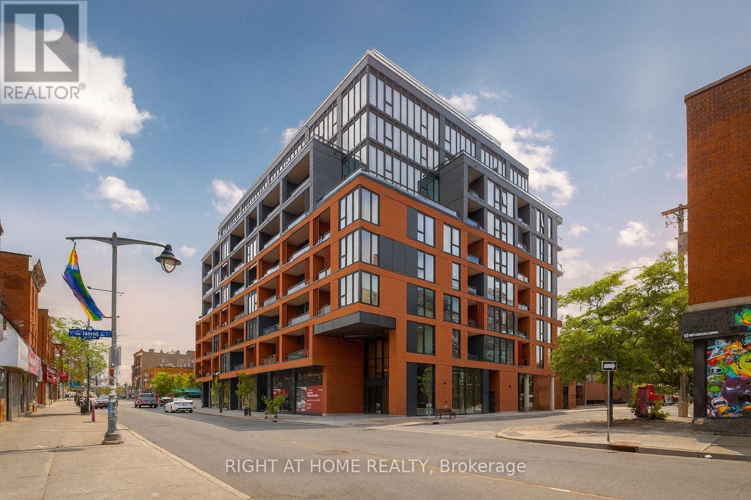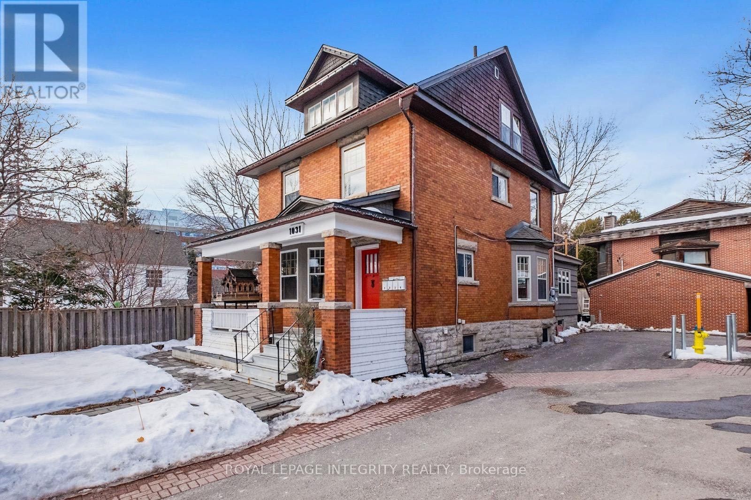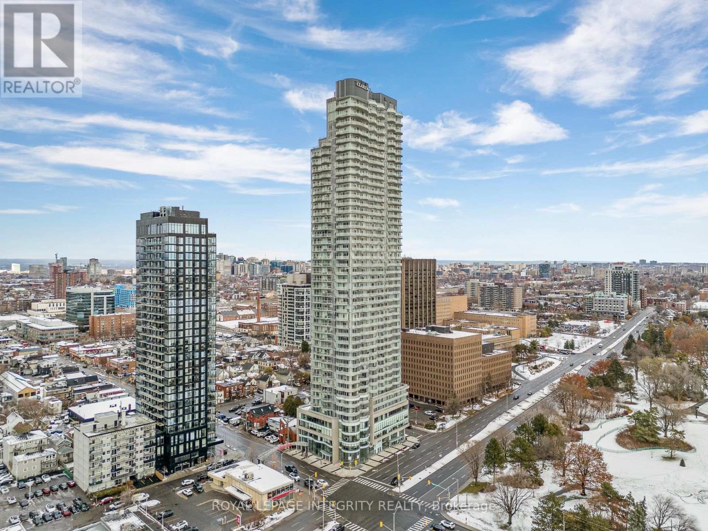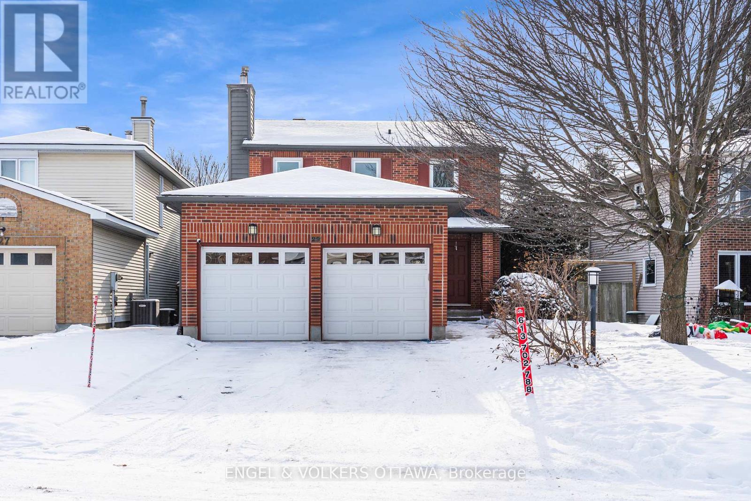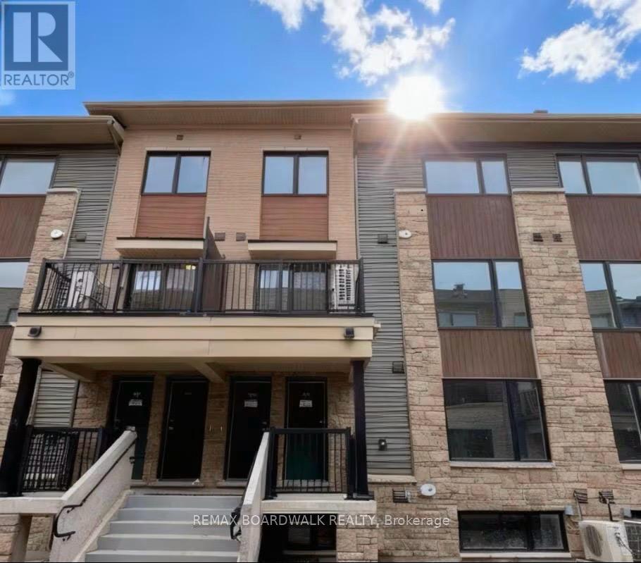710 Azure Street
Russell, Ontario
Welcome to 710 Azure St, where thoughtful upgrades and inviting spaces come together in the desirable Russell community. This beautifully finished residence features an inviting layout with abundant natural light and designer touches throughout. Step into the heart of the home - a stunning kitchen with a chimney-style hood range as the focal point, complemented by rich cabinetry, expanded pantry space and ample room for meal prep and casual dining. The seamless flow from kitchen to dining and living spaces is highlighted by elegant engineered hardwood floors. Patio doors off the living room lead you to the deck overlooking a fully fenced, landscaped yard featuring a gazebo and newly installed above-ground pool (2024) - perfect for summer gatherings. A powder room completes the main level. The luxurious primary suite is a true retreat, complete with an upgraded walk-in closet and spa-inspired ensuite boasting custom glass shower doors and a deep soaker tub, ideal for unwinding after a long day. Thoughtful design continues with two additional bedrooms and a main bathroom, completing the second level. The fully finished lower level includes a rec room and flex space ideal for an office, play area or home gym. The property includes a double-wide laneway and shed (2022). Located in a desirable neighbourhood steps to the 10 km paved New York Central Recreational Trail, Russell Fair Grounds, arena, schools, library, conservation area, sports dome, restaurant, cafe and more. New amenities coming soon include the Russell Recreation Complex with 3 ice rinks, a 25-meter indoor pool, plus The Russell Station Trail / Eadie Park incl. a tennis and pickleball courts, splash pad and play structure (fall 2026). Discover next-level comfort and timeless style at 710 Azure St - a home you'll be proud to own. (id:61072)
Exit Realty Matrix
55 Dynes Road
Ottawa, Ontario
don not wait THIS IS THE ONE!!!! Awesome investment opportunity or first time home buyer.2 story townhouse condo in the Dymes Road complex. Superb location for Carleton University students currently tenanted until April 30 2026.Vacant occupancy May1 2026. Many photos have been altered to provide some guidance on various examples of home decor.All baths were redone 2023, lower level finished in2023 with3 piece bath and two room suite. Main level has large kitchen. Main level also has living/dining area with electric fireplace ( never used by current tenants and Seller says no warranty as to whether it works) large rear yard opens to open space.1 underground parking space #55 is included. (id:61072)
Royal LePage Team Realty
901 - 200 Bay Street N
Ottawa, Ontario
NEW PRICE!!!! Great space no carpets awesome location.Seller will put $17,000 in a trust to pay for Special assessment.2 Bedrooms plus a den. Primary bedroom has walk-in closet. Large balcony to enjoy fresh air. Bicycle room in basement.1 Underground parking included. (id:61072)
Royal LePage Team Realty
2968 Harbison Road
Ottawa, Ontario
Welcome to this fully updated bungalow set on a picturesque rural property just minutes from Richmond and within easy commuting distance to Ottawa. This well-maintained 2-bedroom home offers a balance of peaceful country living and modern convenience. The main level has been renovated with an open concept layout to create a bright living space finished with engineered hardwood flooring throughout, smooth ceilings, updated interior doors, baseboards and casings, and a welcoming foyer with closet. The stunning updated kitchen features an island with an extended breakfast bar, and crisp white cabinetry. Thoughtful storage includes both linen and pantry closets in the hallway, while the living room features a shiplap accent wall surrounding the cozy fireplace, adding warmth and visual interest. Exterior doors have also been updated for improved efficiency & curb appeal. The partially finished basement provides excellent future potential. Basement walls have been spray-foam insulated, allowing for a warm, dry lower level and the future potential of a 3rd bedroom & a spacious recreation room to expand the living area. Additional upgrades include an updated main bath, topped-up attic insulation, an updated breaker panel, a furnace installed approx 2019, hot water tank 2018, updated windows (approx 2008) and a new roof (2023). Outdoor living is a highlight of the property, featuring a front deck (2023), raised garden beds, and a large two-tier rear deck overlooking open green fields-perfect for low-maintenance outdoor enjoyment or entertaining. The private yard is framed by mature trees, while an Amish shed w/60-amp electrical service offers excellent space for a workshop, hobby area, or additional storage, along with a 2nd storage shed on the property. A single-car attached garage and driveway provide ample parking. This updated bungalow offers turnkey living, flexibility, and room to grow on a generous rural lot, all while remaining close to amenities and commuter routes. (id:61072)
Royal LePage Team Realty
508 - 2759 Carousel Crescent
Ottawa, Ontario
Welcome to Atrium II at Hunt Club - a highly sought-after and spacious condo offering over 1,100 sq. ft. of well-designed living space. This bright and inviting unit features entertainment-sized living and dining areas, a functional L-shaped kitchen, and a sun-filled solarium with serene views of the Duck Pond and surrounding parkland. The home includes two generously sized bedrooms and two full bathrooms, including a private Ensuite. Additional highlights include in-unit laundry and a convenient underground parking space. Residents enjoy an impressive range of amenities such as an outdoor pool, squash courts, fully equipped gym, sauna, workshop, party room, guest suite, lockers, and more. Ideally located close to public transit, shopping, parks, schools, and entertainment, this condo offers comfort, convenience, and lifestyle in one exceptional package. Almost entirely updated in April 2021 Complete Kitchen including opening one of 2 walls, and all new appliances along with counters, cupboards and stone counter tops in kitchen and washrooms. All new Flooring through out. All new paint and vanities in washrooms. Tenants desire to stay but will go if new owner is occupying the Condo. NOTE: PICTURES OF LIVING AREA TAKEN PRIOR TO REMOVAL OF CARPET. Excellent Investment Opportunity or great first time home buyers deal. (id:61072)
RE/MAX Hallmark Realty Group
317 Gallantry Way
Ottawa, Ontario
Welcome to this delightful 4-bedroom, 3-bathroom home, thoughtfully designed with comfort and style in mind. Elegant hardwood floors add warmth to the open-concept main level, creating a seamless flow between living spaces. Large windows bathe the living area in natural light, enhancing its inviting atmosphere.The kitchen is a true chef's delight, featuring stainless steel appliances, a pantry, and abundant cabinet space for all your culinary needs.Up the hardwood staircase, the spacious primary bedroom awaits with a walk-in closet and an ensuite showcasing an upgraded shower and a relaxing soaker tub. Three additional bedrooms are all generously sized, complemented by a full family bath, a linen closet, and a convenient second-floor laundry room.The private backyard-with no rear neighbours-offers a peaceful retreat complete with a beautiful patio, and a fully fenced and hedged perimeter. A double-car garage with an EV charger provides excellent parking and storage options. Recent upgrades include a new furnace, heat pump and a tankless water heater, giving you efficiency and peace of mind. Located in a friendly community just steps from parks, shopping, and transit, this home places everything you need right at your fingertips. (id:61072)
Royal LePage Team Realty
1366 Kingston Avenue
Ottawa, Ontario
Welcome to 1366 Kingston Avenue, backing directly on the Experimental Farm with no rear neighbours, and boasting a basement unit with a separate exterior access, this home is a true gem in the city! Inside, the main level presents a practical and welcoming layout with bright, comfortable rooms and an easy flow for day-to-day living. A new kitchen (2018) with huge island, adds to the home's appeal, offering updated style and function. Major improvements have been completed with longevity in mind, including all windows and doors were replaced by Verdun windows (lifetime warranty) including floor to ceiling windows and sliding door in the living room and a new roof (2021), giving future owners added confidence in the home's ongoing performance. The Second level features 4 well sized bedrooms that offer flexibility for a range of needs, whether it be an extra office, a gym, or a guest room. The layout is practical and balanced, allowing each room to feel private and accessible without wasted space. Hardwood flooring runs throughout the level, adding warmth, durability, and a consistent sense of quality. Natural light carries across the hallway and into the rooms, creating an inviting atmosphere and a comfortable daily living environment. A key highlight is the basement unit with a separate exterior entrance, a full kitchen and bathroom, offering versatility for a variety of living situations. Whether this space is used for rental income to help combat rising living expenses, extended family, guests, independent space for older children, work-from-home needs, this feature increases both lifestyle flexibility and future options. The location contributes to the property's strength with access to daily amenities, schools, transit, parks, the Civic Hospital, and commuter routes making life convenient, while the surrounding area maintains a calm residential feel. Located minutes to downtown while enjoying this park-like setting. Book a showing and make this your home today! (id:61072)
First Choice Realty Ontario Ltd.
306 - 10 James Street
Ottawa, Ontario
This modern 2-bedroom, 2-bathroom condo is located in a newly completed development in downtown Ottawa. This bright, intelligently designed suite delivers efficient urban living without compromise. The open-concept layout maximizes functionality, anchored by a modern kitchen with custom built-in appliances and clean, contemporary finishes. In-suite laundry adds everyday convenience, while panoramic city views provide views of the striking sunrise with the east-facing view every morning. The well-planned open-concept layout offers efficient use of space, large windows that provide strong natural light, and contemporary finishes throughout. The kitchen features quartz countertops, and streamlined cabinetry, suitable for both daily use and entertaining. Both bedrooms are well-sized, with the primary bedroom offering a private en-suite bathroom. Residents have access to premium building amenities, including a rooftop pool, fitness center, and resident lounge. Centrally located within walking distance to restaurants, shopping, transit, and key cultural destinations, this property offers convenience and comfort in one of Ottawa's most desirable urban settings. Ideal for professionals seeking a high-quality, low-maintenance lifestyle downtown. (id:61072)
Right At Home Realty
1 - 1031 Carling Avenue
Ottawa, Ontario
A rare opportunity to own a fully legal, code-compliant triplex with over $300,000 in premium renovations-perfect for investors or owner-occupiers. This beautifully updated century home offers three self-contained units (1-bed basement, 1-bed main floor, and a spacious 2-bed upper unit with loft), each with in-unit laundry and modern finishes, while preserving its original character.Highlights include 200 AMP electrical service, all-new plumbing, hardwood and laminate flooring, upgraded kitchens, added powder room, and parking for two. The exterior features fresh paint, new stairs, retaining walls, interlock walkway, and professional landscaping.A true turnkey investment combining strong rental potential, modern upgrades, and timeless charm in a prime location. OFFER PRESENTATION DATE: FEBRUARY 12th AT 5 PM. Seller reserves the right to review and accept preemptive offers. (id:61072)
Royal LePage Integrity Realty
3505 - 805 Carling Avenue
Ottawa, Ontario
Best Views in Town! Rare SOUTH- facing condo at The Icon 805 Carling with truly unobstructed views of Dow's Lake, and Commissioner's Park. This large 1-bedroom suite features 10 ft ceilings and floor-to-ceiling windows, filling the space with natural light all day. Inside, you'll find upgraded hardwood flooring, quartz counters, modern tile, and in-suite laundry smartly tucked into the bathroom. The unit has been freshly repainted, deep cleaned, and is move-in ready. Live a true luxury lifestyle with premium building amenities: full gym, yoga studio, saunas, pool, theatre, games room, party room, guest suites, and an outdoor terrace with BBQs. Unbeatable location: steps to the Civic Hospital, LRT, Little Italy, top-tier restaurants, and scenic recreational pathways. Includes underground parking and a same-level oversized locker for maximum convenience. A rare opportunity to secure both a view and a lifestyle at one of Ottawa's most iconic addresses. (id:61072)
Royal LePage Integrity Realty
29 Valley Ridge Street
Ottawa, Ontario
Welcome to 29 Valley Ridge, a beautifully maintained three-bedroom, two-and-a-half-bath home in one of Nepean's most sought-after communities. This bright and inviting property features freshly painted interiors, an updated entrance (2022), a finished basement, and a practical layout that flows toward a sun-filled backyard with southern exposure and a meticulously maintained pool. The upper level offers three well-appointed bedrooms, including a spacious primary suite with its own private ensuite. Recent mechanical upgrades include a new furnace, AC, and hot water tank (all 1 year old), along with custom window dressings added approximately 3.5 years ago. Complete with a two-car garage and surrounded by parks, schools, shopping, and walking paths, this home offers comfort, convenience, and a truly enjoyable lifestyle. (id:61072)
Engel & Volkers Ottawa
21 - 701 Glenroy Gilbert Drive
Ottawa, Ontario
Brand new 1063sq ft Minto Anthem Lower model offering 2 bedrooms, 2 bathrooms, and 1 heated underground parking space for year-round comfort. This bright lower unit opens with a welcoming foyer featuring a ceiling-mounted electric heater, ideal for Ottawa winters. The open-concept main level includes a northeast-facing living/dining area and a modern kitchen with brand-new stainless steel appliances, matte-white cabinetry with black hardware, white quartz countertops, and an upgraded tile backsplash. The main Level includes a full bathroom. The lower level offers two spacious northeast-facing bedrooms, a full bath with an upgraded tiled shower surround, a convenient laundry area with a new washer and dryer, and ample storage. Upgrades include premium laminate flooring throughout the living and bedroom areas, modern ceiling lights with LED energy-efficient pot lights, and upgraded closet doors. The home is equipped with a premium smart thermostat for phone-controlled heating, cooling, and humidity, plus a heat pump, HRV system, and central humidifier for improved comfort and efficiency. Additional features include a private patio, builder-installed rain gutters, and a heated underground garage just a 1-minute walk away. Prime Barrhaven location-5-minute walk to Chapman Mills bus stop,5-minute walk to Marketplace Station, steps to major shopping, and close to top schools: Chapman Mills PS (600 m), St. Emily (1.2 km), Longfield-Davidson Heights SS (1.4 km), and St. Joseph HS (1.5 km). A perfect blend of modern finishes, natural light, and daily convenience. Outdoors patio may be available next year weather permitting. New Appliances have been Installed. (id:61072)
RE/MAX Boardwalk Realty


