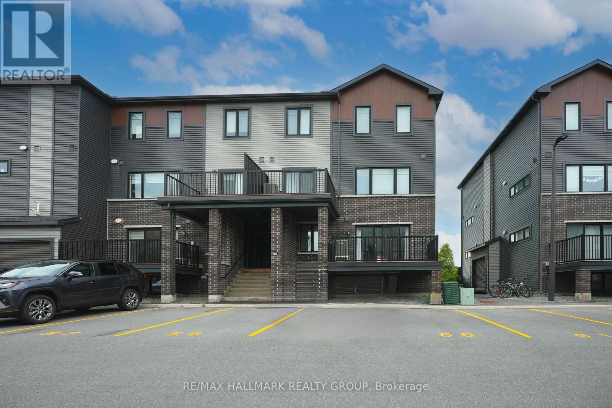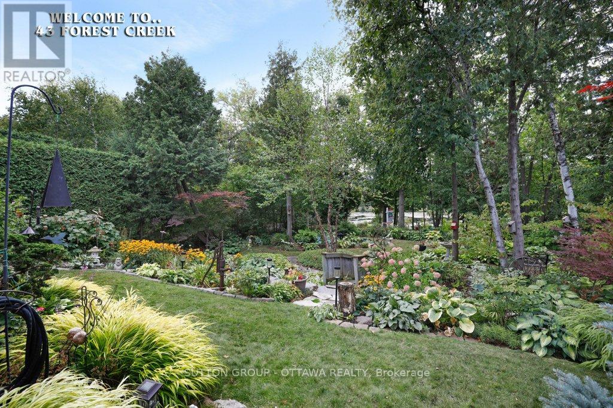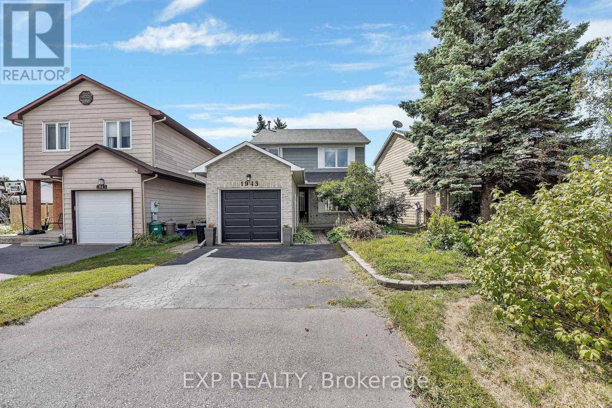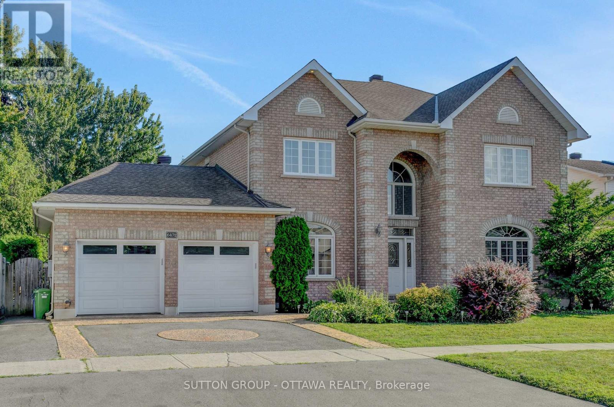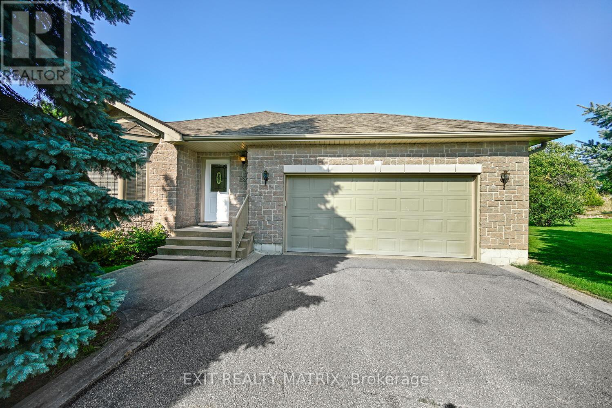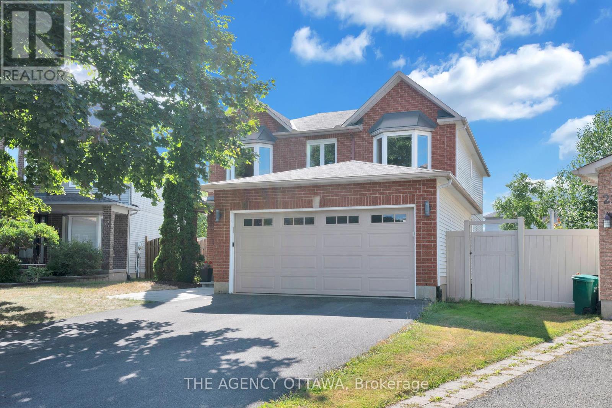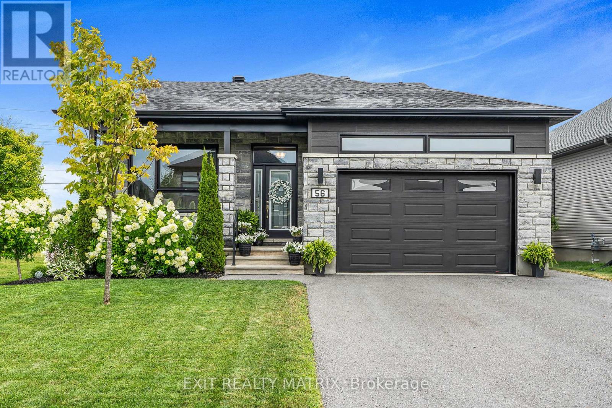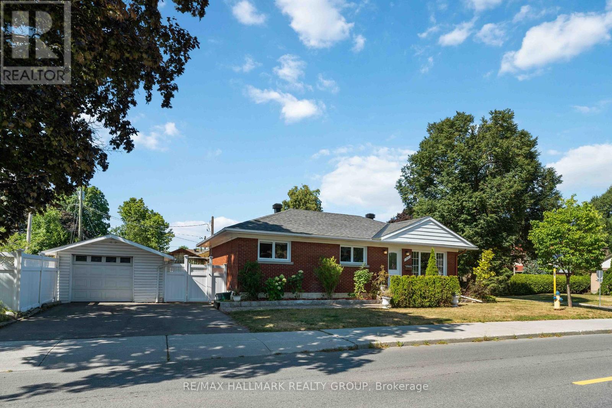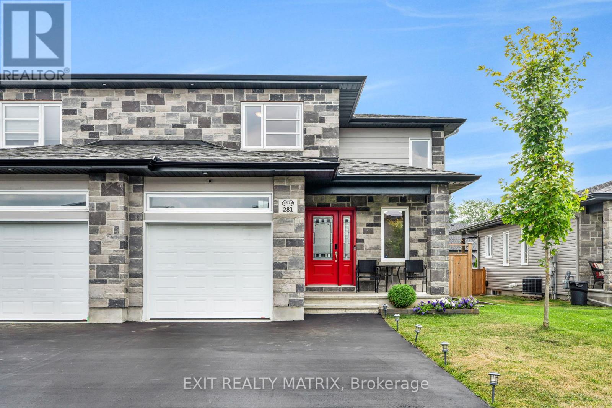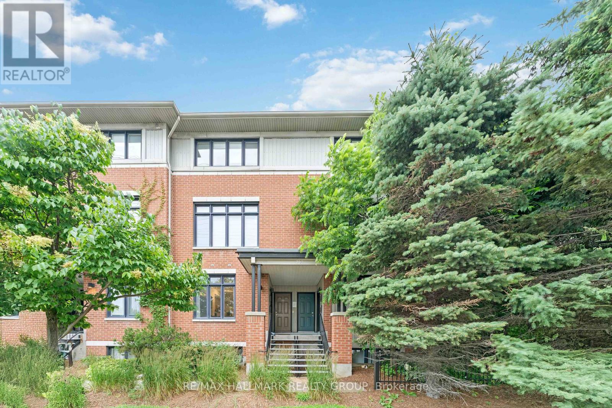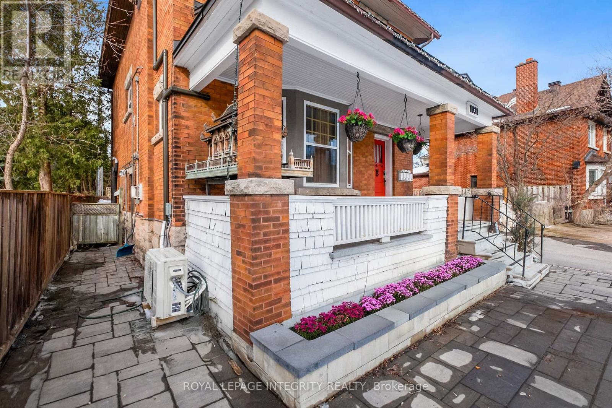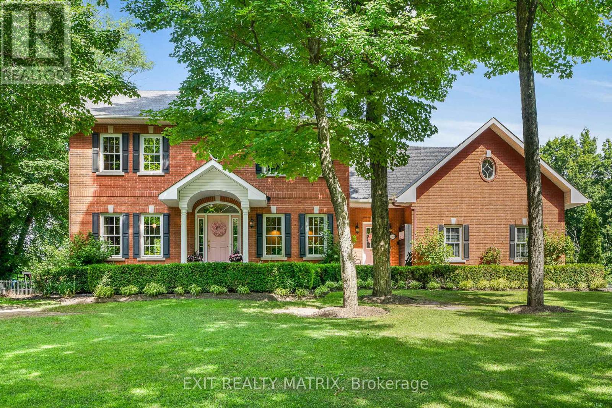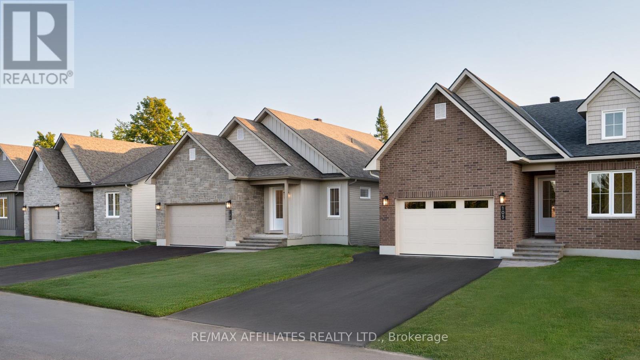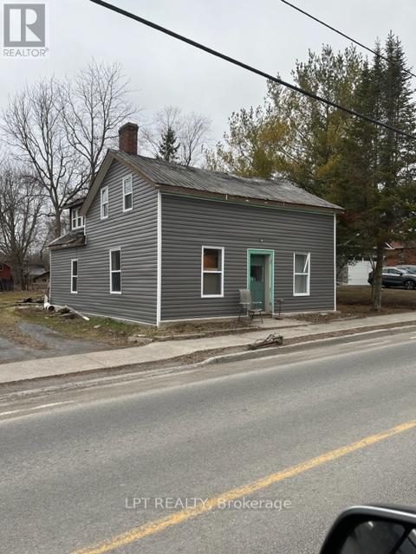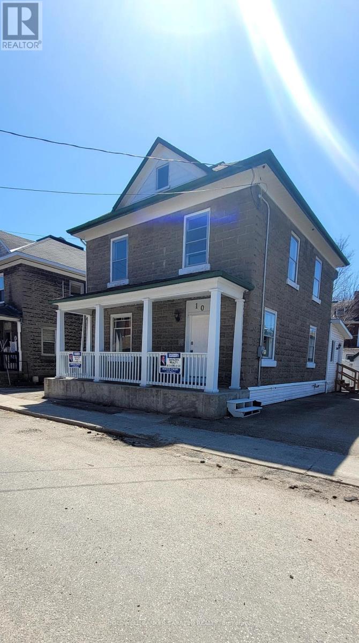C - 500 Eldorado Private
Ottawa, Ontario
Modern & Affordable Living in the Heart of Kanata! This bright and stylish Corner lower stacked terrace home offers incredible value perfect for first-time buyers, downsizers, or investors. Featuring 2 spacious bedrooms, 2 bathrooms, and low condo fees ($206/month), this well-maintained unit is move-in ready. Enjoy a sun-filled, open-concept layout with modern finishes throughout. The main level features large windows, sleek ceramic and laminate flooring, a contemporary kitchen with stainless steel appliances, an island with breakfast bar, and a cozy living area with access to your own private balcony. A convenient powder room completes the main floor. Downstairs, you'll find two generous bedrooms, a full bathroom, laundry area, and additional storage, all with oversized windows that bring in natural light. Located in a vibrant and walkable neighbourhood steps to grocery stores, restaurants, parks, schools, transit, and more. Just a 5-minute drive to Kanata's tech hub, Marshes Golf Club, and South March Highlands for hiking and biking. Dont miss your chance to own a modern, low-maintenance home in a prime Kanata location! (id:61072)
RE/MAX Hallmark Realty Group
43 Forest Creek Drive
Ottawa, Ontario
So much to love with this 3 bedroom/4 bathroom bungaloft in a VERY RARELY OFFERED LOCATION backing onto gardens, walking path, park and pond. In a matured Stittsville neighbourhood, this pristine property has been lovingly maintained inside and out. The landscaping includes regrading and interlocking added in front and back yards, the gardens all around have clearly been well tended, deck and patio surrounded by nature, utility shed at side of house. Interior layout offers generous spaces finished with both travertine tile and hardwood flooring, a dining room for 14 or more people, a two person office/ den across the hall that leads to a stunning living room with Palladian style windows and beautifully updated fireplace(2020) with custom mantle and facade. The California kitchen is an entertaining dream with open concept layout offering plenty of counter top alongside maple cabinetry(2024)/ break fast bar/ eat in area/ newer appliances all leading out to the solarium with upgraded heated ceramic floors/ new patio door and transom. The primary suite is tucked away down a hall that shares a part bath/mudroom/ garage access/laundry. This main floor bedroom has a stunning view of the gardens/a walk in closet with built in shelving and display cases/ recently renovated ensuite with heated floors, and a shower that fits more than one. Upper level has two brightly lit guest bedrooms with a view, updated full bathroom with linen closet. Finished lower level has been principally a play space for the grandkids with TV area, a den used as bedroom/ full bathroom/ utility spaces that are used for storage/work shop and crafting area. FURNACE(2025), AC(2020), HOT WATER TANK(2025), ALL REAR WINDOWS ON MAIN 7-8 YEARS OLD, 2-3 minutes in any direction to find the big box stores( on Hazeldean) or the small shops of Old Stittsville. This sought after location has a property sale once every 10-15 years. Come check out this home that makes you forget you are living in the city. (id:61072)
Sutton Group - Ottawa Realty
1943 Longman Crescent
Ottawa, Ontario
Charming 3-Bedroom Home in a Quiet Orleans Location. This beautifully maintained 3-bedroom home is the perfect opportunity for first-time buyers or young families, offering comfort, style, and peace of mind in a quiet Orleans neighbourhood. The thoughtfully updated kitchen features an island overlooking the dining area, an ideal space for gathering with family and friends. Both the powder room and full bath have been tastefully modernized, while updated lighting, trim work, and numerous upgrades throughout provide a fresh and inviting feel. Major items have already been taken care of, including the roof, windows, and exterior doors, ensuring years of worry-free living. The lower-level family room spans the full length of the home, creating a versatile and welcoming space for cozy movie nights or a play area for the kids. A wonderful blend of charm and practicality, this home is move-in ready and waiting for its next chapter (id:61072)
Exp Realty
6321 Fortune Drive
Ottawa, Ontario
Welcome to this bright and spacious 4-bedroom side-split home, offering plenty of room for family living and entertaining. The main level features a combined living and dining area with gleaming hardwood floors, ideal for hosting gatherings. The lower level boasts a cozy family room with direct access to the fully fenced backyard, complete with a large deck and a mature apple tree. Upstairs, you'll find four generous bedrooms, including the primary suite with its own ensuite bath and a wall-to-wall closet with built-in organizers. The partially finished basement adds even more versatility, offering a family room, den, abundant storage, and a rough-in for a bathroom. With solid bones and great potential, this home is just waiting for your personal touch to make it truly yours. Roof, furnace, windows and hot water tankless system have been updated. (id:61072)
RE/MAX Delta Realty Team
6472 Beausejour Drive S
Ottawa, Ontario
Welcome to a truly exceptional custom-built residence in the heart of Orleans! This executive freehold property, built in 2000, combines timeless design with modern elegance. From the moment you step inside, you'll be struck by the open-concept layout, soaring ceilings, and exquisite finishes. The gourmet kitchen is a showstopper with granite countertops throughout, a butlers pantry, and an expansive prep space perfect for entertaining. Maple hardwood flows seamlessly into the bright living and dining areas, anchored by a stunning 3-sided fireplace. A main-floor office with French doors makes working from home a dream.Upstairs, spacious bedrooms and beautifully appointed baths provide comfort and style. The fully finished basement adds valuable living space, while the side entrance from the garage offers flexibility for multi-generational living or in-law potential. Outdoors, enjoy your private yard with no rear neighbours, a stamped concrete patio, and lush landscaping, an ideal backdrop for summer gatherings. Even the garage is finished to impress, with epoxy flooring and drywall.This all-brick home has been meticulously maintained with a new roof (2017) and fresh paint (2025). Ideally located near top schools, shopping, transit, and the Queensway, it offers the best of suburban living without compromise. A rare opportunity to own a true custom masterpiece in Orleans! (id:61072)
Sutton Group - Ottawa Realty
145 Garfield Street S
Gananoque, Ontario
NEW LAMINATE FLOORING AND FRESHLY PAINTED. This 4 bedroom/3Bathroom raised bungalow is MOVE-IN READY awaiting your personal touches after new flooring in the living, dining and kitchen, accented with fresh painting on the main level. Let the sunshine in with enlarged windows facing a breathtaking 60+ acres of pathways and trails ideal for morning walks and sunset strolls! Enjoy ultimate tranquility and a higher quality of life living in a very desirable neighborhood in Gananoque in one of Ontario's most sought after waterfront communities known for its charm and beauty. Positioned on a spacious corner lot, this home includes a backyard deck that overlooks a garden oasis. This home is perfect for retirees with grandchildren, growing families, and first-time homebuyers looking for more value. Kingstonian's will receive more house for their budget made possible with the short drive to Kingston. The custom design is totally unique with multiple Bay windows and Octagon port windows to maximize ample sunlight. Enjoy the gas fireplace, multiple pot lights and surround sound speakers filling the living room with cathedral ceilings. The kitchen showcases ample cabinet space, island with double sinks and dishwasher, and 3 appliances, patio doors leading to the two-level backyard deck, ideal for BBQ's and morning coffee. The spacious master bedroom with walk-in closet and 3-piece ensuite with shower. The main level also includes the second bedroom with closet, 3 piece bathroom with shower, laundry room, and access to the two car garage and workshop. The lower level offers two additional bedrooms, family room, 4-piece bathroom, a large partly finished storage room and crawl space storage. Convenient central vacuum throughout the house. Homes do not often come available on this street. Some photos virtually staged. (id:61072)
Exit Realty Matrix
94 Peel Street E
North Glengarry, Ontario
OPEN HOUSE Sep 14, 2-4pm. Welcome to this charming bungalow in Alexandria, designed with comfort and functionality in mind. Step inside to a bright, open-concept main level filled with natural light. The cozy living room flows seamlessly into the dining area, creating a warm and inviting space for everyday living. The renovated kitchen features a functional island, abundant cabinetry, and a stylish design perfect for family meals or entertaining. Three main-floor bedrooms provide convenience and flexibility, including a spacious primary suite, while a 5-piece family bathroom with double sinks completes this level. The fully finished lower level expands your living space with a large recreation room, two additional bedrooms, and a full bathroom with laundry facilities, ideal for guests, teens, or a growing family. A second entrance to the basement adds extra convenience and potential for a private suite or in-law setup. Outside, the generous yard offers endless possibilities for gardening, play, or simply enjoying the fresh country air. Recent updates add peace of mind: Roof (2024), Central Air (2022), Kitchen (2022), Furnace (2017). This lovely bungalow is a true fit for families seeking both comfort and practicality in a welcoming community. Don't miss this gem! (id:61072)
Exit Realty Matrix
1209 - 255 Bay Street
Ottawa, Ontario
OPEN HOUSE THIS SUNDAY, SEPT 14TH FROM 11AM TO 1PM! Stylish 2-Storey Loft in The Bowery 1 Bed + 1.5 Bathrooms | Parking & Locker Included! Welcome to The L1, a rare and stunning two-storey loft-style condo in The Bowery one of Centretown Ottawas most sought-after buildings. Perched on the 12th floor, this 1-bedroom, 1.5-bath unit boasts dramatic 18-foot ceilings, massive windows, and dark hardwood floors throughout. This home features a convenient main-floor powder room, perfect for guests. The sleek kitchen offers two-tone cabinetry, white quartz countertops, stainless steel appliances, and a moveable island that doubles as a prep station and dining space for four. Upstairs, youll find the primary suite with ensuite bath and in-unit laundry.Enjoy your morning coffee or evening wine on your private balcony elevated above the neighbouring building for enhanced views and privacy. INCLUDES a parking spot and storage locker, with secure underground bike storage available to all residents.Top-tier amenities on the buildings rooftop level include a fully-equipped gym, heated saltwater pool, sauna, party room (reservable), conference room, BBQs, and three patios with incredible views of downtown Ottawa.Just steps from the Lyon LRT Station, this unbeatable location puts you in the heart of the city with effortless access to transit, shops, restaurants, and more. (id:61072)
RE/MAX Hallmark Realty Group
19 Forestglade Crescent
Ottawa, Ontario
Beautifully renovated from top to bottom, this 4-bedroom, 4-bathroom home in Hunt Club Park is move-in ready and designed for modern living. Bright, open living and dining areas lead seamlessly into the updated kitchen (2020) with stainless steel appliances, flowing naturally into the inviting family room with a wood-burning fireplace. Patio doors open to your private outdoor retreat showcasing an in-ground pool (new heater, liner & pump 2021), a stylish gazebo (2022), plus multiple seating areas, all framed by mature landscaping for maximum privacy. Upstairs, discover four spacious bedrooms, including a large primary bedroom with a walk-in closet and stunning ensuite which comes equipped with heated floors (2023). A second bath was renovated in 2025, bringing fresh modern comfort. The finished lower level extends your living space with a versatile recreational room, a full separate gym area, a den currently used as a 5th bedroom, a full bathroom, along with updated flooring (2020).Major updates provide peace of mind: roof (2015), all new energy-efficient windows & doors (2021), high-efficiency furnace with central AC (2018) and a 220-amp breaker panel. Exterior improvements include a new front and side walkways and repaved driveway (2024). Insulation was professionally inspected in 2024 and exceeds current standards. Set on a quiet crescent close to schools, parks, shopping, and transit, this home blends thoughtful upgrades, modern finishes, and an enviable lifestyle in one exceptional package. (id:61072)
The Agency Ottawa
227 Ireland Road
Merrickville-Wolford, Ontario
Check out this raised bungalow with walkout basement huge double car garage just 10 minutes from the town of Merrickville. This lot is absolutely beautiful, mature trees act as a stunning backdrop to the back deck and side and backyard area. Very private and nicely manicured landscaping. The house has three bedrooms upstairs and one downstairs, two bathrooms with a family room that walks out to the back lawn area The newer two car garage could be accessed from the inside lower level. The house needs a little updating and somebody with a vision could make this home amazing. This house has tons of possibilities and one of the nicest lots around. (id:61072)
Royal LePage Team Realty
105 Rocky Hill Drive
Ottawa, Ontario
Bright and spacious home in a prime location! This beautifully home features 3 upstairs bedrooms including a large master with ensuite and walk-in closet. Enjoy an open-concept main floor with a stunning 2024 kitchen, living room, and walk-out to a private backyard. Includes formal living and dining rooms with a modern touch. The finished basement offers a large family room, one bedroom, full bath, and a laundry room. Steps from the Rideau river and top-rated schools this is where you want to be! (id:61072)
Details Realty Inc.
111 Whetstone Crescent
Ottawa, Ontario
Welcome to this beautiful 3-bedroom, 2.5-bathroom mid-unit townhome, ideally located in the family-friendly community of Barrhaven. Available for occupancy starting September 15, 2025, this home offers the perfect combination of comfort, space, and convenience. The main floor features a bright and open living and dining area with a cozy fireplace, along with a spacious kitchen and eat-in area.Upstairs, you will find a generous primary bedroom with a walk-in closet and private ensuite, plus two additional well-sized bedrooms and another full bathroom perfect for families.The finished basement provides additional living space with a versatile recreation room, ideal for a playroom, home office, or entertainment space, as well as a convenient laundry area. A fully fenced backyard offers outdoor space for children to play and family gatherings. Excellent for families. This home is close to top-rated schools, parks, shopping, dining, and public transit, making everyday living both convenient and enjoyable. All offers to lease must be accompanied by a completed rental application, recent pay stubs, and a credit report. (id:61072)
Exp Realty
56 Nancy Street
Russell, Ontario
OPEN HOUSE Sep 13, 2-4pm. Step into perfection with this stunning bungalow, where pride of ownership shines in every detail. Set on a premium lot with no rear neighbours, this home pairs elegance, comfort, and everyday functionality in the most captivating way. From the beautiful curb appeal to the meticulously maintained landscaping with irrigation-sprinkler system, its clear this property has been cherished and cared for. Inside, the airy open-concept layout welcomes you with warmth and style. The magazine-worthy kitchen is a true showstopper, featuring a stylish sit-at island, gas stove, sleek finishes, and all the space you need to cook, entertain, and create lasting memories. The cozy living room and elegant dining space, framed by bright windows and patio doors, flow effortlessly together - perfect for gatherings big or small. On the main level, the primary bedroom retreat impresses with a spacious walk-in closet and spa-like ensuite. A second bedroom and full family bathroom offer comfort for loved ones or guests, while main-floor laundry and direct garage access add to the everyday ease of living. Step outside to your private paradise - a fully fenced oversized yard with wood-look PVC fencing and a striking quarry stone retaining wall. Thoughtfully landscaped and designed for both beauty and function, this backyard is a true extension of the home. Enjoy summer BBQs under the covered deck or on the expansive 16' x 16' interlock patio, unwind in the charming gazebo, and let the built-in sprinkler system keep your lawn effortlessly lush and green. Designed for both lively family gatherings and quiet evenings under the stars, this outdoor retreat truly has it all. This isn't just a home - it's a lifestyle. Don't miss your opportunity to own this Embrun gem! (id:61072)
Exit Realty Matrix
1921 Navaho Drive
Ottawa, Ontario
Open house: Saturday and Sunday, Sept 13 & 14 from 2 - 4 pm. Welcome to this beautifully updated 4-bedroom Campeau bungalow, ideally situated on a spacious corner lot in a sought-after, established neighborhood. The bright and inviting living room features a marble-tiled wood-burning fireplace and custom solar blinds, while the stylish kitchen offers granite countertops, a 10" deep sink, and stainless steel appliances. The main bathroom has been tastefully updated with a modern walk-in shower. The finished basement provides a large family room, fourth bedroom, renovated 3-piece bathroom, ample storage, and a generously sized laundry room offering excellent potential for an in-law suite. Additional highlights include engineered hardwood in the living room and hallway, freshly painted bedrooms (2025), updated bedroom flooring (2025), and beautifully refreshed landscaping (2025). Key updates also include windows and doors (2010), furnace (2011), Roof (2009), PVC fence (2009), and a bay window in the dining room (2017). This home is conveniently located within walking distance to NCC paths, parks, schools, Algonquin College, College Square, and public transit. (id:61072)
RE/MAX Hallmark Realty Group
1836 Arrowgrass Way
Ottawa, Ontario
OPEN HOUSE Sep 14, 2-4pm. Fall in love with this stylish 2-storey townhouse, perfectly positioned in the heart of Orleans just steps from every amenity you could ever need. From the moment you step inside, gleaming floors, a bright open-concept design, and an abundance of natural light set the stage for effortless living. The living rooms impressive natural gas fireplace creates a warm, inviting focal point, while the chef-friendly kitchen showcasing granite countertops, a white subway tile backsplash, endless cabinetry, generous counter space, and beautiful 24 x 24 ceramic tiles flows seamlessly into the dining area. Patio doors open to your private backyard escape, where a deck and pergola promise unforgettable evenings under the stars. Upstairs, your dreamy primary suite awaits with a walk-in closet and spa-like 4-piece ensuite, joined by two additional bedrooms and another full 4-piece bathroom. The fully finished lower level is designed for both work and play, offering a spacious recreation room, a dedicated office or future bathroom (with rough-in), ample storage, and a utility room. This is more than a home, its your everyday retreat, blending modern comfort with a touch of luxury in one of Orleans most sought-after locations. (id:61072)
Exit Realty Matrix
281 Moisson Street
Russell, Ontario
OPEN HOUSE Sep 14, 2-4pm. Fall in love the moment you step inside this light-drenched 2-storey semi-detached home, where soaring openness and refined design set the stage for exceptional living. The main floor flows effortlessly, with an airy open-concept layout that begs for both lively gatherings and quiet evenings in. The chefs kitchen is pure perfection with an abundance of custom cabinetry, generous counter space, and a stunning island crowned with a waterfall granite countertop that will have everyone gathering around. From the dining room, patio doors invite you to a brand-new back deck, perfect for sunset dinners and weekend BBQs. Main floor laundry and a stylish 2-piece bath add everyday ease. Ascend the grand staircase to a breathtaking second level, where a dramatic mezzanine overlooks the lower level, letting natural light pour through and creating that airy, connected feeling. Three inviting bedrooms await, including a dreamy primary suite with direct cheater access to the spa-inspired 5-piece bathroom the perfect blend of convenience and luxury. The unfinished lower level is brimming with potential, a blank canvas for your personal vision. Outside, your massive private fenced yard is a true retreat, with endless space for entertaining, play, or simply soaking in the sunshine. The brand-new 8x10 garden shed is the perfect finishing touch. This is more than a home, its a lifestyle upgrade, ready to impress at every turn. (id:61072)
Exit Realty Matrix
32 - 799 Montreal Road
Ottawa, Ontario
OPEN HOUSE, Sunday, Sept. 14th, 2-4 pm. Stylish & Modern Condo Perfect for First-Time Buyers! Bright and spacious open-concept condo featuring 9' ceilings and sleek hardwood flooring on the main level. The bright modern kitchen boasts stainless steel appliances and flows seamlessly into the living and dining areas - perfect for entertaining. Patio doors lead to a private balcony, ideal for outdoor relaxation. The lower level offers a spacious primary bedroom with a walk-in closet, two additional bedrooms, and a full main bathroom. Industrial-style railings add a contemporary, urban feel throughout the home. Enjoy the convenience of in-unit laundry and modern finishes. Located close to all amenities, public transit, La Cite Collegiale, Montfort Hospital, parks, and shopping. A fantastic opportunity for first-time buyers or investors seeking modern urban living! (id:61072)
RE/MAX Hallmark Realty Group
1 - 1031 Carling Avenue
Ottawa, Ontario
Exceptional Investment Opportunity Fully Renovated Century Home with 3 Legal UnitsThis beautifully retrofitted Century home seamlessly blends historic charm with modern upgrades, offering a rare opportunity to own a fully renovated, code-compliant multi-unit property. Featuring over $300,000 in high-quality renovations, this unique residence includes:A 1-bedroom basement apartmentA main-floor 1-bedroom apartmentA spacious 2-bedroom upper-level apartment with a loft-style family roomEach unit is self-contained with in-unit laundry, and all renovations were thoughtfully completed to preserve the homes original architectural character.Additional features include:Mixed flooring with hardwood and laminate throughoutUpgraded 200 AMP electrical serviceAll plumbing and piping replacedA newly added powder room in the main-floor apartmentNew kitchen and laundry room in the upper-level unitOne garage space plus a second exterior parking spot on the newly expanded and paved drivewayThe exterior is equally impressive with:Fresh exterior paint and new stairs to the second-floor apartmentA full retaining wall system at the front and side of the homeA newly interlocked walkway leading to both the main and basement entrancesProfessionally landscaped front yard with new sod and custom flower bedsThis turnkey property is ideal for investors or multi-generational living, combining modern amenities, structural upgrades, and timeless character in a prime location. (id:61072)
Royal LePage Integrity Realty
1271 Georges Vanier Drive
Ottawa, Ontario
OPEN HOUSE Sep 14, 1-3pm. Welcome to the pinnacle of luxury living where every detail stuns, every space inspires and every inch radiates timeless sophistication. Tucked at the end of a tranquil cul-de-sac, this estate is more than a home its a statement. From the moment you step inside, natural light pours through large windows, illuminating refinished hardwood floors, decorative ceiling tiles and rich architectural accents that blend charm with modern elegance. Boasting 4 spacious bedrooms each with its own private, spa-like ensuite and 6 bathrooms in total, this home was designed for upscale comfort. Heated floors in the mudroom entrance and in all bathrooms add a touch of everyday indulgence. The chef-inspired kitchen features sleek countertops, endless custom cabinetry and a flowing layout perfect for everyday living or hosting unforgettable gatherings. A fireplace anchors the adjoining dining room, creating warmth and ambiance for family meals or formal entertaining. The fully finished walk-out lower level provides versatile space for relaxing, entertaining, for guests or in-law suite. But step outside and prepare to be amazed. The backyard is nothing short of spectacular. A 40' x 24' inground pool sits at the heart of this private paradise, framed by wrought iron fencing and surrounded by over 5,000 sqft of interlock. A 17' x 31' pool house takes outdoor living to the next level complete with its own kitchen, sit-at bar and 3-piece bathroom. Whether you're soaking in the hot tub under the stars, unwinding beneath the gazebo, or dining in one of many lounging areas, this backyard was made to impress. Adventure abounds with three ziplines, two treehouses with electricity and a private walking trail that wind through the beautifully manicured grounds. An expanded paved driveway and heated two-car garage with EV charger add ultimate convenience. Just five minutes from every amenity, yet tucked into peaceful seclusion this is more than a home. Its a destination. (id:61072)
Exit Realty Matrix
103 Rabb Street
Smiths Falls, Ontario
Move in ready! Backing onto an environmentally protected forest, The Craine by Campbell Homes offers 4 bedrooms, 3 baths, a bright finished walk-out basement, plus a $10,000 appliance bonus toward appliances of your choice.Built to Energy Star standards with ICF construction from foundation to rafters, this home is designed for exceptional comfort and efficiency. Inside, the main floor offers 1,532 sq. ft. of open concept living with 9 smooth ceilings, a gas fireplace, and luxury vinyl plank flooring throughout. The modern Laurysen kitchen features stunning two-tone cabinetry, quartz countertops, tile backsplash, oversized island with seating, walk-in pantry, and a beverage station. Step outside to your upgraded covered balcony and take in the serene, protected views.The finished walk-out basement adds incredible living space, with a sprawling family room, stylish wet bar with quartz countertops, and plush carpet with quality underpadding. Two additional bedrooms with walk-in closets, large windows, and a full bathroom make it perfect for guests or extended family. Main-floor laundry includes a custom cabinet with stainless steel sink and quartz counter. Additional features include 8 interior doors on the main level, upgraded tile, and a garage man door. Move in now and enjoy the perfect blend of style, comfort, and function. Plus a $10,000 appliance bonus! (id:61072)
RE/MAX Affiliates Realty Ltd.
105 Rabb Street
Smiths Falls, Ontario
Move-in ready! Backing onto an environmentally protected forest in Maple Ridge Estates, The Roclyn by Campbell Homes has been thoughtfully upgraded to include 4 bedrooms, 3 full bathrooms, and a bright finished walk-out basement, plus a $10,000 appliance bonus toward appliances of your choice!Built to Energy Star standards with ICF construction from foundation to rafters, this home delivers exceptional comfort and efficiency, boasting a remarkable 0.78 Energy Star test rating that exceeds standard builder performance. The main floor offers 1,593 sq. ft. of stylish, functional living with 9 smooth ceilings, 8 interior doors, luxury vinyl plank flooring, and an impressive 8 front door with a triple locking mechanism. The professionally designed Laurysen kitchen features quartz countertops, ceramic tile backsplash, a large peninsula, and a spacious pantry. Off the mudroom, a bright, separate laundry room includes a window, quartz-topped cabinet, and stainless-steel sink beside the washer and dryer; a thoughtful touch blending style and function.The open concept main level includes a welcoming living room with a cozy gas fireplace and a dedicated dining area designed for connection and everyday use. Set apart from the kitchen and living space, the dining area features an upgraded coffee bar, and an included designer pendant chandelier, adding both function and charm. Every detail has been planned to maximize functionality without compromising style, all while showcasing serene, protected views through oversized windows and 8 sliding doors leading to your covered balcony.The finished walk-out basement offers a spacious family room with wet bar, media/rec room, two additional bedrooms with walk-in closets, and a third full bathroom perfect for guests or extended family. Exterior highlights include an upgraded dormer, brick façade, and timeless colour palette.Move in now and enjoy premium efficiency, thoughtful upgrades, and a $10,000 appliance bonus! (id:61072)
RE/MAX Affiliates Realty Ltd.
474 Main Street
Stone Mills, Ontario
Recently been insulated, drywalled, new propane/gas furnace , new heat pump a/c unit, septic pumped out and inspected in 2024, some roof steel material and additional siding left to complete the project. new on demand propane/gas water heater,house was rewired and 100 amp breaker is new, has a crawl space, well water, air duct uv light. needs flooring, trim, 2 bathrooms and kitchen, roof and some siding. has 2 sheds at rear, generous size lot . (id:61072)
Lpt Realty
23 Mayer Street
The Nation, Ontario
*** OPEN HOUSE *** Saturday & Sunday 1pm-4pm at the Sales Center - 19 Mayer, Limoges. Welcome to "Le Marriot" and get ready to fall in love with the pinnacle of modern bungalow living, where effortless elegance, sun-drenched spaces, and designer touches come together in this stunning, brand-new home. This isn't just a home it's your next-level lifestyle. From the moment you step inside, you're greeted by a bright, open-concept layout that radiates warmth and style. With 3 spacious bedrooms and 2 beautifully finished bathrooms, this home was built for both everyday comfort and unforgettable entertaining. At the heart of it all is a sleek, modern kitchen where natural light pours in and every detail is designed to impress. Whether you're hosting friends or enjoying a quiet night in, this space delivers the perfect backdrop. The dreamy primary suite is your personal sanctuary, featuring a spa-inspired ensuite and a generous walk-in closet that offers both function and flair giving you all the space you need to unwind in luxury. But the real showstopper is the oversized double car garage. With ample room for vehicles, tools, toys, and storage, this garage goes beyond functional it's a game-changer. Whether you're a weekend warrior, car enthusiast, or simply love extra space, you'll wonder how you ever lived without it. Set in a prime location, this home offers more than just great looks it's a bold opportunity to own a space that works as beautifully as it lives. Stylish, spacious, and built to wow, your dream bungalow is waiting! (id:61072)
Exit Realty Matrix
10 Ogden Avenue
Smiths Falls, Ontario
READY TO MOVE IN - Newly renovated with new kitchen cabinets and appliances, fridge, stove, washer, dryer. New carpeting in bedrooms. Freshly painted. A must see! (id:61072)
Coldwell Banker Sarazen Realty


