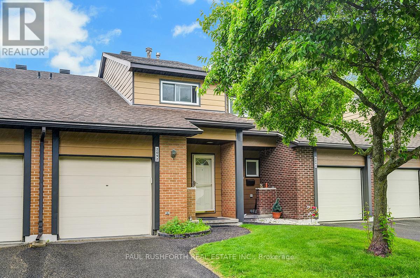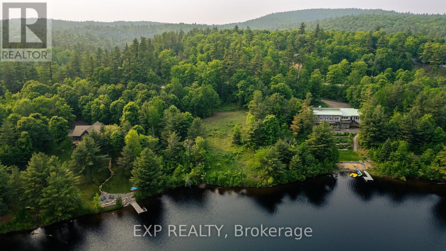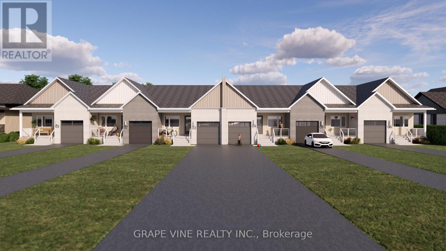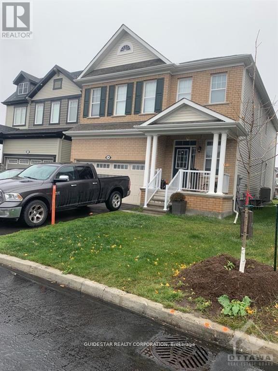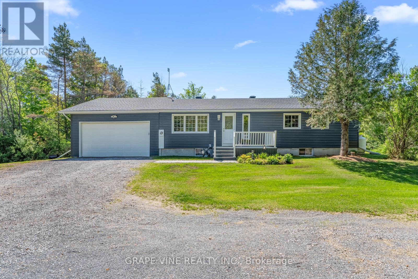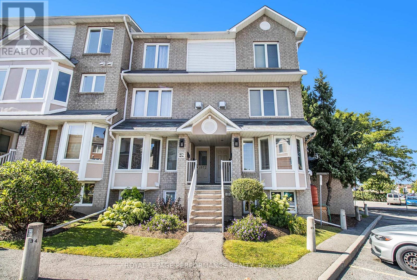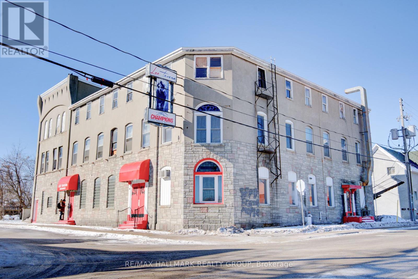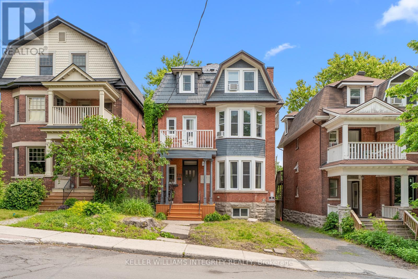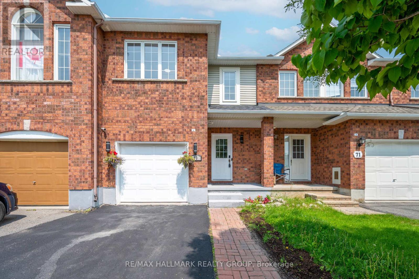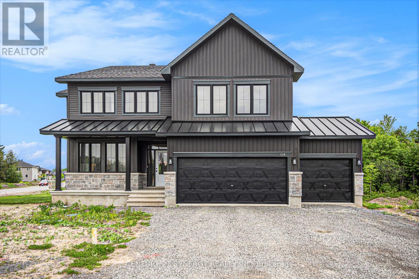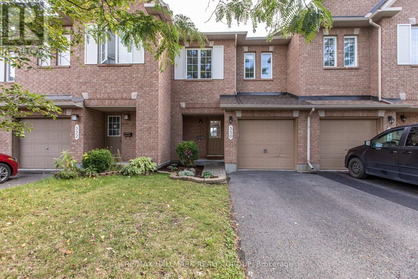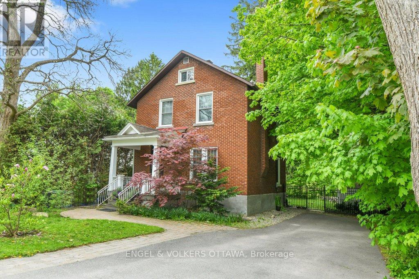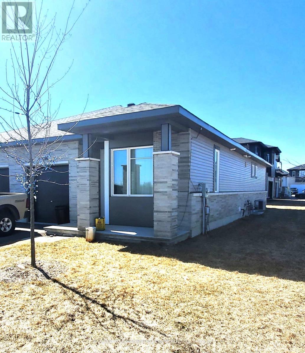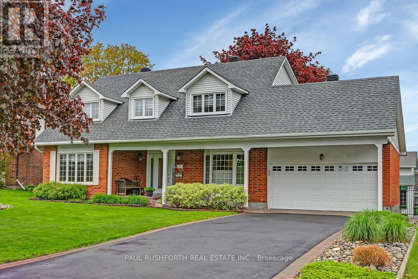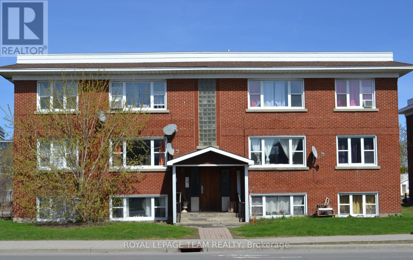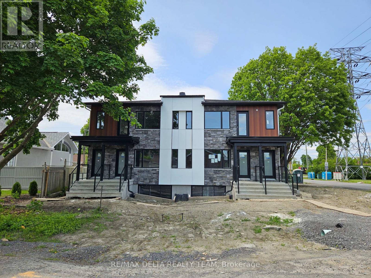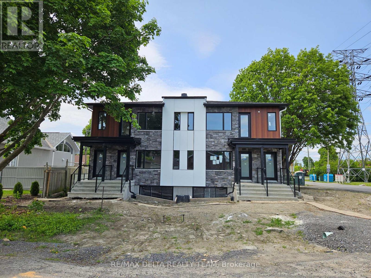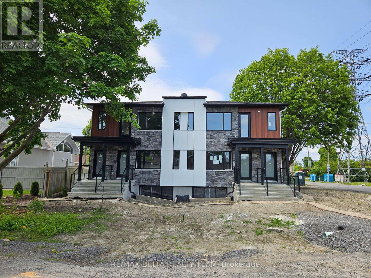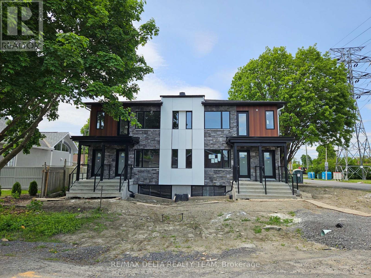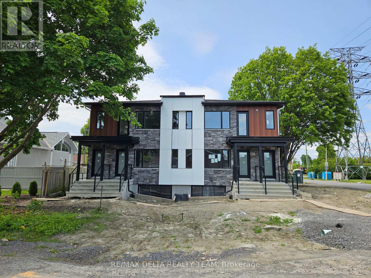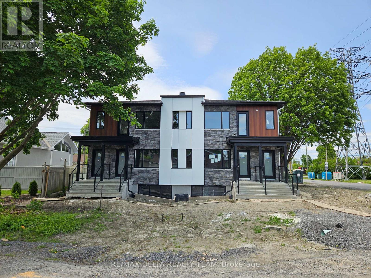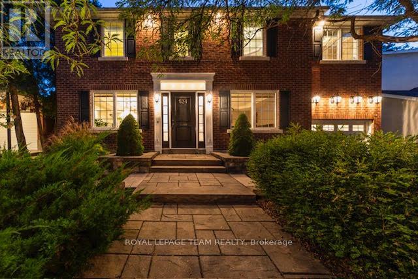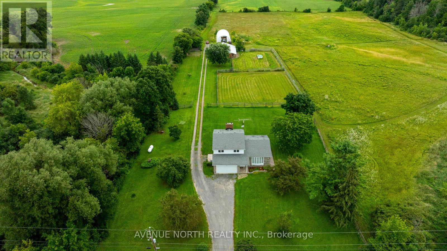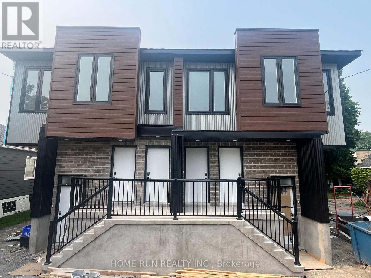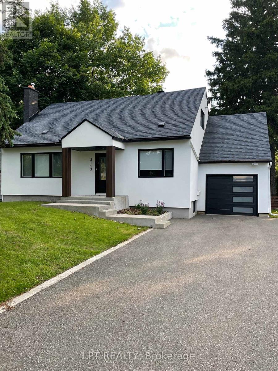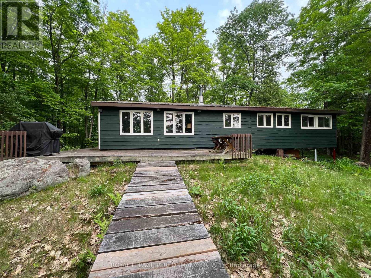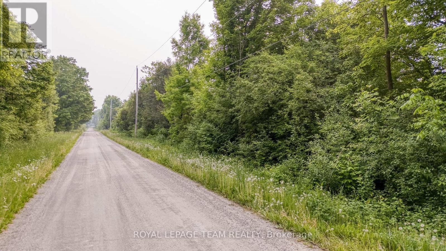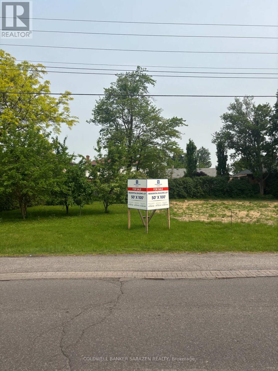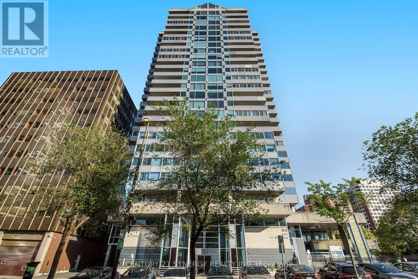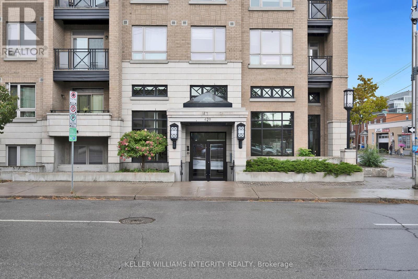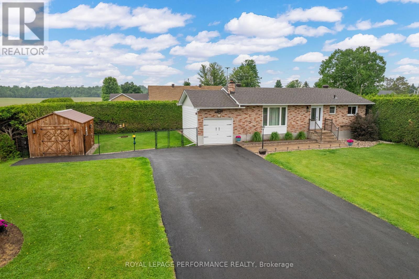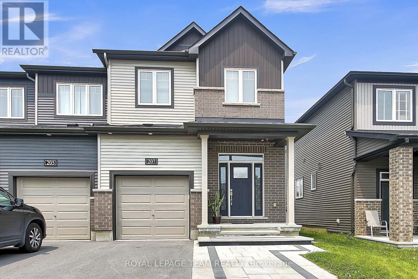2092 Orient Park Drive
Ottawa, Ontario
Welcome Home! Located in the heart of family friendly Blackburn Hamlet. Fantastic location! 3 bed, 1.5 bath condo townhouse located in a quiet enclave and has it's own attached garage & driveway. Fully fenced yard with deck and NO REAR NEIGHBOURS that backs on to a field/park. This home is incredibly bright and spacious. Upstairs has 3 generous bedrooms and large main bath. The finished basement has laminate floors throughout, laundry and storage. Access to the OUTDOOR POOL! ONLY 15 MINUTES FROM DOWNTOWN OTTAWA! Fantastic trails to enjoy walking/hiking/running, Steps to public transit, Schools, Recreation Facilities, Shopping, Parks, and SO MUCH MORE! (id:61072)
Paul Rushforth Real Estate Inc.
303 - 238 Besserer Street
Ottawa, Ontario
Bright and modern, the Largest 1-bedroom + den, 1-bathroom condo. Oversized Underground Parking with private bike rack. Located in the heart of downtown Ottawa, steps from the University of Ottawa and the Byward Market. The open-concept living space is highlighted by a stylish kitchen featuring a centre island with a breakfast bar, granite countertops, stainless steel appliances, and pot lights. The freshly painted interior offers a warm and inviting atmosphere, complemented by custom blinds and drapes. The spacious primary bedroom includes swing doors to the closet, while the den provides a versatile space perfect for a home office or additional storage. The full bathroom features a deep tub/shower combo with an under-mount sink and granite counter. Enjoy the convenience of in-unit laundry, underground parking, and a storage locker. Step outside onto the sun-filled balcony, perfect for savouring morning coffee or unwinding in the evening. With easy access to shopping, dining, entertainment, and public transportation, this condo is ideal for professionals, students, or investors. Book your private showing today! Parking P3-34 (id:61072)
RE/MAX Affiliates Realty Ltd.
1225 Barrett Chute Road
Greater Madawaska, Ontario
Build Your Dream Escape on Barrett Chute!Nestled behind Calabogie Peaks and fronting the picturesque Madawaska River, this stunning 1.48-acre lot offers the perfect setting for your future home or cottage retreat. Located in the sought-after Barrett Chute community, this property boasts a cleared building site and a completed driveway saving you time and money as you begin your build.Enjoy the peace and privacy of nature with the added benefit of community amenities, including two private and shared boat launches providing easy access to the water for boating, fishing, and paddling adventures. A nominal annual fee of just $100 helps maintain the docks and shared spaces.Whether you're planning a cozy cottage getaway or a full-time waterfront residence, this property offers incredible value in a breathtaking location. (id:61072)
Exp Realty
740 Eminence Street
Ottawa, Ontario
Fabulous 4 bedroom, 3.5 baths detached home, with a double attached garage for rent in Barrhaven Half Moon Bay's newly built community The Ridge! Inviting foyer, 9ft ceilings, gleaming hardwood and tile throughout main, a separate dining room/front room, with a spacious open concept living room, eating area and kitchen overlooking the back yard, perfect for elegant entertaining or casual gatherings with family and friends. Light filed living room features a cozy fireplace and the kitchen offers natural wood cabinets with abundant storage, elegant quartz countertops, stainless steel appliances, and a lovely seating area for 4 at the peninsula. Convenient garage entrance, mud room and powder room are neatly tucked out of sight. Upstairs, the primary bedroom includes a walk-in closet and 3 pc ensuite with walk-in shower, complemented by 3 additional bedrooms, convenient laundry space, and a family bathroom. The finished basement offers a large recreation room, a 4 pc bath, and additional storage providing a versatile space to suit your family's needs. Located steps from a great family park and offers easy access to Hwy 416. Tenant pays all utilities. Rental Application and Credit Check required. Available Aug 1st. (id:61072)
Lpt Realty
807 - 2625 Regina Street
Ottawa, Ontario
Welcome to this bright and spacious west-end condo, perfectly positioned just steps from the Ottawa River, transit, shops, and everyday amenities. This desirable 2-bedroom unit offers sweeping west-facing views of the river, a generous balcony to soak in the sunsets, and charming parquet floors throughout. You'll love the convenience of an ensuite bath and access to an impressive array of amenities including an indoor pool, fitness centre, sauna, library, party room, meeting room and billiards room. You will love the convenience of your indoor heated parking garage. Ideally situated a short walk to grocery stores (Farm Boy and Metro), drug stores and the transit way. Pack a picnic and head over to Brittania Beach, just a 10 minute walk away, to enjoy the sunset. A fantastic opportunity to purchase a condo in a sought after location at an affordable price! This isn't just a condo, it's a lifestyle. Please allow 24 Hours Irrev. on all offers (id:61072)
Royal LePage Integrity Realty
67 Rundle Lane
Brighton, Ontario
Experience the freedom of main-level living with the Applewood Meadows BungaTowns. Thoughtfully designed - with you in mind - these 2 bedroom bungalow townhouses offer the perfect blend of comfort, style, and simplicity making them ideal for empty nesters or downsizers, or even those looking for a home that can grow with them. With 1,094 sqft, 2 bedrooms, 2 bathrooms and a 1 car attached garage, the BungaTowns mean seamless living - everything you need on one level. And for those looking for a little more space, the unfinished basement offers 1,000+ sqft. of opportunity for a future in-law suite, home gym or studio, hobby space or workshop, extra storage or even a rec room. (id:61072)
Grape Vine Realty Inc.
28 Oxalis Crescent
Ottawa, Ontario
This beautifully designed 2-car garage, 4-bedroom, 4-bathroom single-family home offers a range of thoughtful upgrades throughout. The Mattamy Parkside model provides over 2,600 square feet of comfortable living space, blending style and practicality. The open-concept main level features 9-foot ceilings, a spacious office/den, and a dining area that flows seamlessly into the large living room and then into the breakfast area. Oversized windows bring in plenty of natural light, creating a bright and welcoming atmosphere, while a modern linear gas fireplace adds both warmth and charm. The kitchen is designed with the home chef in mind, offering custom cabinetry and high-end stainless steel appliances perfect for preparing meals or entertaining. A curved hardwood staircase leads to the second level, where you'll find 9-foot ceilings throughout. Upstairs, the expansive master suite offers a peaceful retreat, while three additional generously sized bedrooms provide ample space for family or guests. Each bedroom comes with a walk-in closet for added convenience. The master ensuite is elegantly upgraded with high-end finishes, and two of the additional bedrooms share a well-appointed full bathroom, with a second ensuite offering comfort and privacy for guests or family members. This home combines luxury, practicality, and thoughtful design, creating a perfect living space in a prime location. (id:61072)
Guidestar Realty Corporation
3984 Old Almonte Road
Ottawa, Ontario
Welcome to a home where comfort meets nature. Tucked away on a beautifully private, treed, one-acre lot, this lovingly maintained bungalow offers the perfect blend of peaceful living and everyday convenience. With 3 bedrooms, 2 full bathrooms, and a fully finished basement - perfect for family time, hobbies, or hosting guests. As an added bonus this home offers an oversized attached garage, ideal for a workshop, hangout, or toy storage. From the moment you arrive, you will feel the warmth and care that has gone into this home. The bright, practical main floor features a functional layout with family sized friendly rooms and large windows that invite natural light and tranquil views of the surrounding greenery.This home has been thoughtfully updated with a new roof, new siding, and an updated HVAC system. All that's left to do is move in and enjoy! Outside, your own private acre offers endless possibilities - garden, play, or simply soak up the quiet and calm. And while it feels like a country retreat, you're just minutes from local shops, schools, parks, and commuter routes - giving you the best of both worlds. (id:61072)
Grape Vine Realty Inc.
1673 Locksley Lane
Ottawa, Ontario
Welcome to this charming END Unit condo, featuring new laminate floors and fresh paint throughout. The main level of this move-in-ready end unit offers an eat-in kitchen, a cozy fireplace in the living room, a 2 piece powder room, access to your patio and backyard. The lower level offers generous sized bedrooms, a cheater en-suite, laundry on the same level as the bedrooms and storage. Conveniently located near a future LRT station less than 2km away, it provides easy access to transportation and local amenities. Enjoy the privacy and comfort of this well-maintained home, perfect for a hassle-free lifestyle. Great opportunity to buy an investment property or move in and enjoy! (id:61072)
Royal LePage Performance Realty
72 Daniel Street
Smiths Falls, Ontario
Seize this incredible opportunity to be part of Smiths Falls' exciting growth with this massive building spanning three stories, located directly across from the train station with high visibility, ample parking, and unlimited potential. The main floor, once home to The Tavern, a cherished local landmark, is primed for a new business venture, featuring a full bar, some kitchen equipment, and restaurant furniture, making it ideal for a restaurant, pub, caf, or retail space. The layout allows for division into three separate units. The demolition on the two upper floors, formerly a hotel, has begun as seen in photos, presenting a blank canvas for residential apartments, boutique hotel rooms, or short-term rental suites, offering huge revenue potential. With newer boiler, a 600-amp electrical service, and plenty of parking, this property is a rare investment opportunity to restore and repurpose this landmark in a fast-growing community. Dont miss out on bringing your vision to life! (id:61072)
RE/MAX Hallmark Realty Group
339 Chapel Street
Ottawa, Ontario
Prime Turnkey Fourplex in the best part of Sandy Hill, Strong Cash Flow, good medium term tenants, and Exceptional Upside. Welcome to 339 Chapel Street, a beautifully maintained & fully tenanted fourplex in the heart of Sandy Hill, one of Ottawa's most desirable and rent ready neighborhoods. This income generating asset offers a rare combination of solid returns, a premier location, and strong tenant appeal. The property consists of three well-designed 2 bedroom units and one very spacious 1bedroom unit, all with separate hydro meters, in-unit laundry, updated interiors, and functional layouts. The top two units are leased at $2,900/month all inclusive and furnished, the main level 1 bedroom is currently fetching $2,700/month all inclusive and furnished, and the basement 2-bedroom is rented at $1,550/month + Hydro unfurnished, bringing the total monthly rent to $10,050 and approx $120,600 annually. Recent upgrades include: Windows & Metal Roof (2021)Modern Kitchens & Bathrooms, Flooring, Decks, Porches & Exterior Entryways all updated. On Demand Tankless Hot Water System (Rental). Additional features include a sauna in the 2nd floor unit, a large rear deck, second floor balcony, 4 on-site parking spaces for possible additional income, and a private backyard. Three of the four units are furnished and all furniture is included in the sale (except the basement unit). With total yearly expenses of approximately $26,377.61, the net operating income reaches approximately $94,222, making this a 6.11% cap rate opportunity. A perfect opportunity for investors looking to grow their portfolio with a stress free, professionally maintained asset in a high-demand location. Proximity to Ottawa University, transit, parks, the Rideau River, and downtown ensures stable, long-term rental demand. 3D tour walk through of building here : https://my.matterport.com/show/?m=2WDockmhHjB, floor plans available (id:61072)
Royal LePage Integrity Realty
73 Palmadeo Drive
Ottawa, Ontario
This bright and spacious townhouse has been thoughtfully renovated from top to bottom, blending comfort, style, and function in a family-friendly neighborhood. The main level features gleaming hardwood floors, an open-concept living and dining area with modern potlights and an eat-in kitchen with updated countertops, a walk-in pantry, and new smart stainless steel appliances (2024), including a fridge, stove, microwave, and dishwasher. Upstairs, the spacious primary bedroom offers a large window, a walk-in closet and cheater access to the renovated main bath, complete with a soaker tub and separate shower. Two additional bedrooms feature large windows and ample closet space, all enhanced with new LED lighting (2025) and updated closet doors. The finished lower level includes a fully renovated 3-piece bathroom (2024), rec room, laundry/utility area with new washer and dryer (2024) and upgraded potlights in the basement and stairway (2024) make this space ideal for guests or additional living. Additional upgrades include: Fresh paint throughout the home (2025), all door locks and stoppers replaced (2025), kitchen renovated excluding cabinets, with new handles (2025), full guest bathroom remodel (2025), new ceramic tile flooring in the entrance (2025), replaced garage door motor and seal (2023/2024), new heating/cooling system (HVAC) installed (2022), smart security cameras with solar-powered charging (2024), carpeted stairs (2025). The fully fenced backyard offers a private oasis with a deck. No front or rear neighbours, and a sunny southern exposure. A rear gate leads to a quiet green space and the home is just a 2-minute walk to public transit, directly across from Palamedo Park and close to schools and shopping. This move-in ready home has been extensively updated and is ready to welcome its next family! (id:61072)
RE/MAX Hallmark Realty Group
114 Chandelle Private
Ottawa, Ontario
This brand-new, 5-bedroom, 4.5-bath home offers 3,454 sq ft of exceptional living space and 1428 sq ft of EXTRA finished basement space on a rare 70-foot-wide, pie-shaped corner lot. Set in a sought-after community, the home combines modern design, thoughtful layout, and premium finishes perfect for multi-generational living. A standout feature is the main-floor in-law suite with its own private covered porch and full ensuite, ideal for extended family, guests, or flexible work-from-home needs. The home also features a 3-car garage with a man door, a finished basement with enlarged windows, and an approx. 9-foot foundation that adds openness and natural light throughout. Elegant details include 8 high interior doors on the main floor, oak staircase, pot lights (as per plan), and pre-engineered hardwood in the dining room, office, hallways, great room, and upper hall. The chefs kitchen is designed for both everyday function and entertaining with direct access to a second covered porch. The kitchen also features a butlers pantry, walk in pantry, island, quartz countertops and soft close cabinets. The thoughtfully designed 5-bedroom layout features second-floor laundry, while a fireplace bump-in is floor to ceiling in the great room that has 17 foot high ceilings adding warmth to the main living area. Take advantage of limited-time builder incentives choose $30,000 off the purchase price or a $50,000 design centre bonus to customize your finishes and upgrades.This home delivers luxury, flexibility, and value on a premium lot and still time for your personal touch. The home is under construction, interior photos are of the model home to showcase optional finishes and upgrades. (id:61072)
Century 21 Synergy Realty Inc
550 Renaissance Drive
Ottawa, Ontario
Beautifully maintained 3 bedroom, 3 bathroom Minto Empire Townhome for Rent in Avalon. Approximately 1742 total sq ft. with hardwood floors, ceramic and laminate throughout entire home. Primary bedroom with spacious walk-in closet and ensuite bath with both shower and separate soaker tub. Bedrooms are spacious with large windows. Basement is partially finished with large family room and offers lots of storage space. Finally, enjoy your own private fenced rear yard with patio, hard top gazebo and no rear neighbors. Great location near public transportation and walking distance to many amenities including Metro and Tim Hortons. HWT 2018, Washer 2019, Furnace 2020, Dishwasher 2022, Stainless Steel Refrigerator 2022, Almost entirely repainted 2022, Stainless Steel Stove 2023, Dryer 2024, AC 2024. Photos were taken when property was vacant. Same condition today but with new Stove and Hood Fan. (id:61072)
RE/MAX Hallmark Realty Group
488 Denbury Avenue
Ottawa, Ontario
Welcome to 488 Denbury Avenue, an impeccably maintained home in the heart of McKellar Park - one of Ottawa's most sought-after neighbourhoods. Set on a quiet tree-lined, established street, this turnkey property offers the perfect blend of thoughtful layout, quality updates, and walkability. Just a 6-minute stroll to Nepean High School and Broadview Public School, and steps to the Westboro Farmers Market & amenities of Westboro Village. Fully renovated, the home features oak hardwood flooring and modernized systems designed for long-term performance. Major upgrades incl. a new roof, eavestroughs, triple-pane windows, upgraded plumbing and electrical, a high-efficiency furnace and A/C, and a tankless water heater with a focus on durability, energy efficiency, and low maintenance. Enjoy two renovated full bathrooms and main-floor powder room. At the heart of the main level is a chefs kitchen by Irpinia, complete with cabinetry and an oversized island, seamlessly integrated for cooking, entertaining, and everyday living. The living room is anchored by a cozy fireplace and features built-ins by Irpinia, offering style and storage. The dining area includes matching built-ins and opens onto a deck with glass railing, a direct gas line for barbecuing, and a fully fenced, landscaped yard featuring a pond and shed. Upstairs, the primary suite boasts cove ceilings, two closets, and a newly renovated 3-piece ensuite. A standout on this level is the sun-filled loft space with skylight - perfect as a family room, office, or fourth bedroom. Two additional bedrooms and a 4-piece bathroom complete the upper level. The finished lower level offers living space with a second fireplace, laundry area, storage room, and utility room. An oversized, insulated attached garage adds convenience and year-round storage. This move-in ready home offers the perfect combination of style, function, and location ideal for families ready to settle into one of Ottawa's most cherished neighbourhoods. (id:61072)
Engel & Volkers Ottawa
141 Minto Place
Ottawa, Ontario
A delightful red brick heritage cottage in the heart of the Old Villageoffered for the first time on the open marketis now available. This rare opportunity places you in a serene and peaceful setting, backing onto the beautifully landscaped grounds of one of Rockcliffe Park's landmark embassy residences. Now designated a Federal Heritage District, Rockcliffe Park is renowned for its historic charm and architectural significance. This 3-bedroom home is a true gem, thoughtfully updated to preserve its period character with handsome trim and moldings. The kitchen features granite counters, while a newly renovated luxe main bath offers a large soaking tub and separate shower, bringing modern comfort to the space. The main level includes a cozy living room anchored by a classic mantle and electric fireplace, and a well-scaled dining room with views of the private rear garden and embassy grounds. Enjoy walking distance to top neighbourhood schools, parkland, trails, the Ottawa River, tennis club, and the shops and dining options of Beechwood Village. This is an exceptional opportunity to live in a high-demand area rich with history, charm, and future potential.The seller has never lived in the property; it has been well tenanted over the years. Current tenants are on a month-to-month lease and are happy to stay. (id:61072)
Engel & Volkers Ottawa
196 Rathwell Street
Carleton Place, Ontario
Stunning single level home on a corner lot! Kitchen with quartz countertops and large island for the chef in the family. The primary bedroom has a walk in closet PLUS bonus closet and a full ensuite with a glass shower. Direct entry from garage, central air and a large lower level with a play area created for the kids, an exercise area and a rough in for another bath. Located in the growing, vibrant community of Carleton Place close to a dedicated park area. Easy commute to Ottawa with a flexible closing! (id:61072)
Coldwell Banker Heritage Way Realty Inc.
89 Hawk Crescent
Ottawa, Ontario
Discover the perfect blend of space, comfort, and convenience in this charming family home nestled in the sought-after Western community. Just minutes from the Hunt Club Golf Club, LRT, South Keys Shopping Centre, and excellent schools, this home offers an unbeatable location. The main floor offers a classic layout with defined living and dining spaces, a cozy family room with a wood burning fireplace and direct backyard access, and a beautifully renovated kitchen featuring an island, induction cooktop, built-in oven, and microwave. You'll also find a convenient powder room, main floor laundry, and a mudroom with access to the double attached garage. Upstairs, discover four comfortable bedrooms, including a generous primary suite with tons of storage and closet space and private ensuite. Lovingly maintained and full of potential, this home is ready for your personal touch. Your next chapter starts here! Roof (2015), Furnace (2017). 24 hour irrevocable. (id:61072)
Paul Rushforth Real Estate Inc.
831 Kirkwood Avenue
Ottawa, Ontario
Prime Investment Opportunity in the Heart of Carlington / Central Park. An exceptional addition to any investor's portfolio, this fully occupied 6-unit multiplex offers convenient access to transit, schools, shopping, and other amenities. The property features: 6 rental units: 2 x 1-bedroom units and 4 x 2-bedroom units, 6 parking spaces, including 3 garage spaces. Total annual income: $105,120, total annual expenses: $31,200, net operating income (NOI): $73,920. Tenants pay their own hydro, helping to keep operating costs low. The building also includes a coin-operated laundry facility for tenant convenience. A solid, income-generating property in a high-demand rental area, don't miss out on this investment opportunity. This investment property is perfect for first-time investors looking to enter the market or seasoned investors. (id:61072)
Royal LePage Team Realty
D - 77 Granton Avenue
Ottawa, Ontario
Be the First to Live in This Brand New 3-Bedroom, 2-Bath Ground-Level Unit! - Available July 1st! This never-before-occupied rental offers a rare blend of style, comfort, and convenience perfect for professionals, couples, or small families. Step inside to discover soaring ceilings, expansive windows fooding the space with natural light, and high-end laminate flooring throughout. The open-concept layout features a designer kitchen complete with quartz countertops, sleek cabinetry, and stainless steel appliances ideal for cooking and entertaining. Enjoy three spacious bedrooms, including a primary with ensuite access, and two full bathrooms outfitted with contemporary fInishes. Every detail has been thoughtfully curated to provide a high-quality living experience. Located in a well-connected, central neighbourhood, you're just steps to public transit, Algonquin College, shopping, restaurants, parks, and major amenities. Easy access to the 417 makes commuting around the city a breeze. Available for immediate occupancy don't miss your chance to be the very first resident in this stunning unit! (id:61072)
RE/MAX Delta Realty Team
B - 77 Granton Avenue
Ottawa, Ontario
Be the First to Live in This Brand New 3-Bedroom, 2-Bath Second-Level Unit! - Available July 1st! This never-before-occupied rental offers a rare blend of style, comfort, and convenience perfect for professionals, couples, or small families. Step inside to discover soaring ceilings, expansive windows flooding the space with natural light, and high-end laminate flooring throughout. The open-concept layout features a designer kitchen complete with quartz countertops, sleek cabinetry, and stainless steel appliances ideal for cooking and entertaining. Enjoy three spacious bedrooms, including a primary with ensuite access, and two full bathrooms outfitted with contemporary fInishes. Every detail has been thoughtfully curated to provide a high-quality living experience. Located in a well-connected, central neighbourhood, you're just steps to public transit, Algonquin College, shopping, restaurants, parks, and major amenities. Easy access to the 417 makes commuting around the city a breeze. Available for immediate occupancy don't miss your chance to be the very first resident in this stunning unit! Unit my be slightly different than shown images. (id:61072)
RE/MAX Delta Realty Team
C - 77 Granton Avenue
Ottawa, Ontario
Be the First to Live in This Brand New 3-Bedroom, 2-Bath Ground-Level Unit! - Available July 1st! This never-before-occupied rental offers a rare blend of style, comfort, and convenience perfect for professionals, couples, or small families. Step inside to discover soaring ceilings, expansive windows flooding the space with natural light, and high-end laminate flooring throughout. The open-concept layout features a designer kitchen complete with quartz countertops, sleek cabinetry, and stainless steel appliances ideal for cooking and entertaining. Enjoy three spacious bedrooms, including a primary with ensuite access, and two full bathrooms outfitted with contemporary finishes. Every detail has been thoughtfully curated to provide a high-quality living experience. Located in a well-connected, central neighbourhood, you're just steps to public transit, Algonquin College, shopping, restaurants, parks, and major amenities. Easy access to the 417 makes commuting around the city a breeze. Available for immediate occupancy don't miss your chance to be the very first resident in this stunning unit! (id:61072)
RE/MAX Delta Realty Team
E - 77 Granton Avenue
Ottawa, Ontario
Be the First to Live in This Brand New 3-Bedroom, 2-Bath Lower-Level Unit! - Available July 1st! This never-before-occupied rental offers a rare blend of style, comfort, and convenience perfect for professionals, couples, or small families. Step inside to discover soaring ceilings, expansive windows flooding the space with natural light, and high-end laminate flooring throughout. The open-concept layout features a designer kitchen complete with quartz countertops, sleek cabinetry, and stainless steel appliances ideal for cooking and entertaining. Enjoy three spacious bedrooms, including a primary with ensuite access, and two full bathrooms outfitted with contemporary fInishes. Every detail has been thoughtfully curated to provide a high-quality living experience. Located in a well-connected, central neighbourhood, you're just steps to public transit, Algonquin College, shopping, restaurants, parks, and major amenities. Easy access to the 417 makes commuting around the city a breeze. Available for immediate occupancy don't miss your chance to be the very first resident in this stunning unit! (id:61072)
RE/MAX Delta Realty Team
F - 77 Granton Avenue
Ottawa, Ontario
Be the First to Live in This Brand New 3-Bedroom, 2-Bath Lower-Level Unit! - Available July 1st! This never-before-occupied rental offers a rare blend of style, comfort, and convenience perfect for professionals, couples, or small families. Step inside to discover soaring ceilings, expansive windows flooding the space with natural light, and high-end laminate flooring throughout. The open-concept layout features a designer kitchen complete with quartz countertops, sleek cabinetry, and stainless steel appliances ideal for cooking and entertaining. Enjoy three spacious bedrooms, including a primary with ensuite access, and two full bathrooms outfitted with contemporary fInishes. Every detail has been thoughtfully curated to provide a high-quality living experience. Located in a well-connected, central neighbourhood, you're just steps to public transit, Algonquin College, shopping, restaurants, parks, and major amenities. Easy access to the 417 makes commuting around the city a breeze. Available for immediate occupancy don't miss your chance to be the very first resident in this stunning unit! (id:61072)
RE/MAX Delta Realty Team
A - 77 Granton Avenue
Ottawa, Ontario
Be the First to Live in This Brand New 3-Bedroom, 2-Bath Second -Level Unit! - Available July 1st! This never-before-occupied rental offers a rare blend of style, comfort, and convenience perfect for professionals, couples, or small families. Step inside to discover soaring ceilings, expansive windows fooding the space with natural light, and high-end laminate flooring throughout. The open-concept layout features a designer kitchen complete with quartz countertops, sleek cabinetry, and stainless steel appliances ideal for cooking and entertaining. Enjoy three spacious bedrooms, including a primary with ensuite access, and two full bathrooms outfitted with contemporary fInishes. Every detail has been thoughtfully curated to provide a high-quality living experience. Located in a well-connected, central neighbourhood, you're just steps to public transit, Algonquin College, shopping, restaurants, parks, and major amenities. Easy access to the 417 makes commuting around the city a breeze. Available for immediate occupancy don't miss your chance to be the very first resident in this stunning unit! (id:61072)
RE/MAX Delta Realty Team
1808 - 1081 Ambleside Drive
Ottawa, Ontario
This is the one you have been waiting for- Incredible unobstructed river view, and already renovated! This 2-bedroom home with separate office nook offers an expansive sunset view of the Ottawa river and Gatineau Hills from the largest balcony in the building. As you step inside, you'll notice the condo has plenty of natural light and has been recently updated to reflect modern elegance and functionality. Professionally installed flooring throughout, new kitchen & bathroom, all appliances replaced. Rare addition is proper split Central AC with heat pump (most just have a window unit) large storage locker as well! Boasting a prime location just steps away from local shops, public transit, future LRT station, bike path. This condo offers many amenities- indoor pool, sauna, library, gym,, workshop, party room, guest rooms available by request, and much more! Fees include all utilities and internet. Don't miss this one! (id:61072)
RE/MAX Hallmark Realty Group
524 Broadview Avenue
Ottawa, Ontario
This stunning 5+1-bedroom, 4-bathroom Georgian-style residence blends classic architecture with modern comforts. Built in 1935 and thoughtfully renovated throughout, this stately home leaves no detail unturned. The chefs kitchen is a culinary dream, featuring granite countertops, high-end appliances, and custom cabinetry all opening seamlessly to a convivial living area featuring one of 4 fireplaces (3 gas, 1 wood burning). Formal dining and living rooms provide the perfect setting for elegant entertaining. Outdoors, the beautifully landscaped grounds provide exceptional curb appeal, and the backyard is a private oasis. Enjoy summer evenings on the expansive two-tier cedar deck, relax in the screened-in gazebo, or entertain guests in style. Upstairs has room to grow with three spacious bedrooms, an office, a luxurious primary suite complete with a spa-inspired ensuite and walk-in closet, and a convenient, sun-filled laundry room. The fully finished basement offers versatile space for a home theatre, gym, or recreation room. Storage abounds in this home, with custom cabinetry and built-in storage units optimizing space on all three floors. This exceptional property combines timeless design, thoughtful upgrades, and an unbeatable location steps to top-rated schools, boutique shops, fine dining, and the natural beauty of the Ottawa river. A rare opportunity to own a piece of classic charm in one of Ottawa's most desirable communities. (id:61072)
Royal LePage Team Realty
1214 Ramsay Concession 12 Road
Mississippi Mills, Ontario
Situated on aprx 4.83 acres enjoy country living without being remote. Only 20 min from Kanata & 5 min east of the beautiful town of Almonte. This charming 1970's split level home features 4 beds, 1.5 baths w/ main floor laundry & a heated 2 car garage. Exceptionally maintained over the yrs w/ many mechanical upgrades, this bright & spacious home has everything needed inside & out. Enjoy a cozy family rm & ambiance of a wood burning stone fireplace. Family time & dinners in a traditional dinning-living rm. Fully finished basement w/ abundant storage. Paint/Deck 2024, Windows 2016/17, A/C 2023, Roof/Furnace 2012. The fenced in pasture is perfect for equestrian lovers. Hobby Farm/Homesteaders paradise, w/ raised garden beds, & a fully enclosed paddock for fowl & smaller farm animals. 30 x 60 ft barn w/ 4 horse stalls, 2 chicken coops & pens, 2 paddocks, 30 amp panel, plumbing & steel roof (2022). 40 x 80 ft professionally laid Gravel Pad w/ 35 x 60 ft steel framed covered shelter 2017. SOLD CONDITIONAL UPON SEVERANCE UNTIL SEP 1ST 2025. (id:61072)
Avenue North Realty Inc.
133 Mississippi Road
Carleton Place, Ontario
Rarely offered upgraded row unit bungalow with single garage. Bright and open concept main floor living space. Built in 1988, this home has had many upgrades in 2025. Fully renovated kitchen with new cupboards and hard surface countertops with recessed double stainless steel sink as well as backsplash and flooring. New front main window as well as new flooring in the living room area. Fully renovated main bathroom includes vanity with hard surface countertop, toilet, bath with new granite tile in tub surround. Sun filled primary bedroom with patio door access to beautiful greenspace in the backyard with a small deck. This home has been freshly painted throughout. Basement has a finished room to be used as a third bedroom or den. Large unfinished space in the basement area awaits your creativity. Carleton Place offers many amenities and services as well as a riverside park within walking distance. 20 minute commute to Kanata. This home is truly in move in condition. (id:61072)
Royal LePage Performance Realty
11015 Irena Road
South Dundas, Ontario
Peace and Tranquility in the country. This country gem has just under an acre of green serenity. Sit out on your large, almost wrap around porch and breathe the fresh country air. Inside you will find very large principle rooms, with the added advantage of laundry located on the main level. The second level offers4 generous bedrooms, the 4th bedroom is marked on the floorplan as an office just off the Primary Bedroom. Many upgrades here, still with all the charm of a country-style home. Propane Furnace- approx10 yrs old, The stone cellar has been Spray-Foamed for added Insulation, the above grade Well is approx 6 yrs old and 80 Ft Deep, Vinyl Windows- approx 9 yrs old, the attic was also completely reinsulated, 200 amp Electrical panel, hot water tank -approx 2 yrs old, Metal Roof- installed in 2018. The added advantage of the upgraded Insulation- Hydro is approx $90/month, and Propane average at $373/month. Very affordable bills. Come out and see this one for yourself. Serenity Now! (id:61072)
Royal LePage Team Realty
324 Horseshoe Crescent E
Ottawa, Ontario
Welcome to this spacious and stylish 3-bedroom townhome nestled on a quiet crescent in the heart of sought-after Jackson Trails a true gem for families. Step inside to discover an inviting open-concept main floor featuring rich hardwood flooring, soaring 9-foot ceilings, and expansive windows that fill the space with natural light. The cozy gas fireplace in the living room sets the perfect ambiance for relaxing or entertaining.The modern kitchen is a chefs delight, complete with stainless steel appliances, a walk-in pantry, a large breakfast bar, and ample workspace ideal for hosting family and friends. Upstairs, the generous primary suite offers a peaceful retreat with a walk-in closet and a luxurious 4-piece ensuite bath. Two additional well-sized bedrooms and a conveniently located second-floor laundry room add to the homes thoughtful layout.The fully finished lower level provides a versatile recreation space perfect for a home theatre, playroom, or workout area. Outside, enjoy summer evenings on your oversized, entertainment-sized deck in a fully fenced backyard. All this in a well-established, family-oriented neighbourhood close to top-rated schools, parks, trails, and all the amenities Stittsville has to offer. New AC installed JUNE 2025. This is more than a home its a lifestyle. All floor plans and measurement are taken digitally and should be verified. (id:61072)
Sutton Group - Ottawa Realty
A - 87 Queen Mary Street
Ottawa, Ontario
Welcome to your modern new home! This brand-new construction (still finishing touches), 2nd floor apartment: offers a spacious 3-bed, 2-bath layout with 9 ceilings, open-concept living, and abundant natural light. The bright kitchen features quartz counters and brand-new stainless steel appliances, while the living/dining area creates a perfect space for entertaining. Enjoy the convenience of in-unit laundry and a central location, close to schools, highways, and multiple government departments. Details: Available from July 1, 2025 ; Utilities extra; Parking: $100/month (optional); Documents Required: Rental application, government-issued photo ID, Full credit report, Proof of income (Job letter, Notice of Assessment, or reference letter). Don't miss this pristine, move-in-ready home! (id:61072)
Home Run Realty Inc.
2112 Alta Vista Drive
Ottawa, Ontario
$3,900/month + utilities | Available August 1st,2025. Welcome to this beautifully updated4-bedroom, 3-bathroom home with a main floor office, ideally situated on a premium lot in one of Ottawa's most sought-after neighbourhood's. This stylish and spacious residence offers modern open-concept living, an oversized single-car garage, and a fantastic private backyard with a large deck perfect for relaxing or entertaining. Step into the bright and inviting front foyer that leads into a versatile main floor layout, featuring formal living and dining areas, a dedicated office space, and a stunning eat-in kitchen with granite waterfall countertops, sleek high-end appliances, and ample cabinetry. A custom staircase takes you to the second floor, where you'll find a generous primary suite complete with a walk-in closet and luxurious en-suite bathroom. Three additional bedrooms and a full bathroom offer plenty of room for family or guests. The finished lower level includes a spacious family room and a laundry area, adding even more functionality to the home. Additional Info: Flooring: Tile & Luxury Vinyl. Photos are from prior to current tenancy. Rental application, credit check, employment letter, and lease agreement required. Don't miss this opportunity to live in a beautifully upgraded home in a prime location. (id:61072)
Lpt Realty
5 Attwood Crescent
Ottawa, Ontario
Fantastic investment opportunity to own this recently renovated bungalow on a massive lot (80x109ft). Live upstairs while renting out the lower 3 bedroom in-law suite. Ideal for multi generational families, in laws or young professionals! Upon entry you are greeted with an oversized living area, perfect for any family configuration or working from home! The large kitchen showcases new tile, backsplash and appliances. There is also enough room for an eat-in dining table. Updated bathroom is complemented by three sizable rooms all with large windows allowing tons of natural light. The in-law suite is accessed through the back of the property. It contains a beautiful kitchen, complete with an island and area for stools and a living room loaded with new pot lights. 3 more bedrooms can be found on this level rounded out with a tiled bathroom. Both units have dishwashers and separate in-unit laundry. Total of 5 surfaced parking spots with 1 garage parking. Previous tenants were paying $2700/month upstairs and $2400/month for the lower suite. Steps away from ST Pius, Baseline, shopping and a quick commute to Carleton University and Mooney's Bay. Come and see what this wonderful community has to offer. (id:61072)
Lpt Realty
501 - 300a Lett Street
Ottawa, Ontario
This sophisticated custom made 2-bedroom 2-bathroom corner unit with a stunning combination of luxury, lifestyle and location offering a breath taking view from the living-dining room to the Ottawa River and Gatineau park and the Parliament Peace tower. This open-concept suite 9 foot ceiling, floor to ceiling windows and reach hardwood flooring throughout with ample cabinetry and sleek granite countertops central air-condition in unit laundry and powder room with a private balcony. Enjoy the sunset over Ottawa river and the Bluesfest main stage right from your living room This modern unit futures many upgrades originally made by the builder throughout with heated garage EXTRA LARGE PARKING spot with an upgraded corner double sized storage locker. At the entrance a custom built wall to ceiling shoe cabinet. Building amenities: Rooftop terrace with the BBQ and river view, party room, bike storage, salted water heated pool, fitness club, wheelchair accessible, pet friendly an inviting courtyard on the water access. Short walking distance to LRT, the War Museum, bike trails, Ottawa river, Parliament Hill, Ottawa Library, little Italy . Enjoy cross country ski trails just a step from the building. Concierge on site five days a week. FLOOR PLAN ON THE FILE.*Please note there are NO pet restrictions on the property. (id:61072)
Grape Vine Realty Inc.
1134 Alenmede Crescent
Ottawa, Ontario
This 4-bedroom semi-detached home offers generous living space across multiple levels, ideal for growing families or those seeking versatility. Enjoy a bright eat-in kitchen, perfect for casual meals and family gatherings. Elegant French doors lead you into a spacious living room, adding charm and character. The unique split-level layout offers a flexible fourth bedroom or family room just a half-story up.The fully finished lower-level recreation room features a walkout to a large, tree-lined backyarda rare find in the city and perfect for entertaining, relaxing, or play. With three bathrooms, theres plenty of space for everyone.Located just minutes from Bayshore Mall, HWY 417/416, Algonquin College, Queensway Carleton Hospital, Merivale Mall, Britannia Beach, parks, schools, and the upcoming LRT station, this home offers unbeatable convenience in a well-established neighbourhood. (id:61072)
Lotful Realty
409 - 250 Lett Street
Ottawa, Ontario
Welcome to Unit 409 at 250 Lett Street, an inviting and sun-drenched 1 bed | 1 bath | 1 underground mechanical parking | 1 locker condo located in the heart of Ottawas dynamic Lebreton Flats. Boasting a sought-after south-facing exposure, this beautifully maintained unit features expansive floor-to-ceiling windows, 9-foot smooth ceilings, and an open-concept layout that creates a bright, airy ambiance throughout. The living space is enhanced with rich hardwood and ceramic tile flooring, while the modern kitchen is equipped with well maintained appliances, sleek cabinetry, and ample counter spaceideal for cooking and entertaining. Step out onto your private balcony to enjoy peaceful views and sunshine all day long. Additional conveniences include in-unit laundry, a storage locker, and an underground mechanical parking space (P15). This LEED-certified building offers a full suite of upscale amenities such as an indoor pool, fitness centre, party room, and an expansive rooftop terrace with BBQs and panoramic views of downtown Ottawa and the Gatineau Hills. Perfectly positioned near the LRT station, Ottawa River pathways, Canadian War Museum, and future site of the Ottawa Senators arena, this is a prime location for professionals and outdoor enthusiasts alike. Enjoy year-round festivals like Bluesfest right outside your door and take advantage of the area's exciting future growth. Some images are virtually staged. 24-hour irrevocable required on all offers. (id:61072)
Uni Realty Group Inc
1602 - 111 Champagne Avenue
Ottawa, Ontario
Welcome to SOHO Champagne! This beautifully upgraded 1-bedroom, 1-bathroom condo features a custom floor plan designed for modern living. Enjoy breathtaking panoramic sunset views of the Gatineau Hills from an expansive private terrace, ideal for unwinding or entertaining. Inside, no detail has been overlooked. The home boasts high-end finishes throughout, including stainless steel and integrated appliances, ample prep space, and a spacious pantry. Quartz countertops elevate the kitchen and bathroom, while hardwood flooring adds warmth to the open-concept design. A full-size washer and dryer and custom closet system located in the bedroom add convenience to this already functional space. Perfect for young professionals, down sizers, or as a pied-a-terre, this unit combines luxury with practicality. Enjoy world-class amenities, with easy access to the O-Train and all the vibrant offerings of the neighbourhood. LOCKER INCLUDED. COMES FULLY FURNISHED. Parking can be rented. (id:61072)
RE/MAX Hallmark Realty Group
108 Raycroft Creek
Lanark Highlands, Ontario
SUMMER IS JUST AROUND THE CORNER AND HERE'S YOUR CHANCE TO MAKE MEMORIES! THIS AFFORDABLE WHITE LAKE COTTAGE/RETREAT HAS PLENTY OF ROOM FOR YOUR FAMILY. A BEAUTIFUL CLEAN 162' ROCKY SHORELINE COMES STANDARD WITH SPECTACULAR SUNSETS AND GREAT SWIMMING& FISHING RIGHT OFF THE END OF THE DOCK. IT'S A GREAT AREA FOR BOATING AND YEAR ROUND FUN! THE COTTAGE FEATURES AN OPEN CONCEPT LIVING DINING AND EAT IN KITCHED WITH VAULTED CEILING. THERE ARE 4 BEDROOMS, 1 BATH IN MAIN COTTAGE PLUS A LAKESIDE BUNKIE CABIN. THIS PROPERTY IS VERY CLOSE TO THE LOCAL BOAT LAUNCH FOR QUICK & EASY ACCESS. 2 BOATS ARE INCLUDED WITH THE SALE 1) A 29' PONTOON BOAT WITH MOTOR AND 2) A 1232 JON BOAT. IT'S JUST OVER 1 HOUR TO OTTAWA, 45 MINUTES TO KANATA. (id:61072)
Royal LePage Performance Realty
Pl18 Frizell Road
Drummond/north Elmsley, Ontario
Looking to build your dream home in a great location? This fabulous 3.5 acre building lot with 395 feet of road frontage along Frizell Rd and approx 429 feet deep is waiting for you to make it your new home. Frizell Rd is a lovely and quiet dead end country road with many newer homes and no through traffic. Properties like these are hard to find. With easy access to Hwy 43 you're just a short drive to Heritage Perth, Port Elmsley or Smiths Falls. There is a public boat launch (Beveridge Locks) nearby to access the Rideau system where you can enjoy miles and miles of boating and fun on the water! Hydro runs along Frizell rd. Don't miss out on this fantastic opportunity. (id:61072)
Royal LePage Team Realty
1513 Queensdale Avenue
Ottawa, Ontario
Priced to sell - don't miss this opportunity. Large 50' x 100' residential lot to build your custom dream home. The new lot is approved by way of a severance and a new registered plan (survey), registration to be completed prior to closing. A full array of municipal services are available on the street. Attractive central location in close proximity to South Keys and Hunt Club Plaza(s), several parks, golf courses and more. Please do not walk the property without express consent of the Listing Agent. (id:61072)
Coldwell Banker Sarazen Realty
2202 - 160 George Street
Ottawa, Ontario
Rarely Offered 2 Bedroom, 3 Bathroom Condo at The St. George. Welcome to this spacious DOUBLE ensuite bedroom and sun-filled condo in the heart of the city, offering over 2,000 sqft of modern living. Beautiful hardwood floors throughout and expansive west and south facing windows, natural light pours into every corner of this home. The kitchen features granite countertops, stainless steel appliances, abundant pot lighting, a large pantry, and a convenient coffee nook. Step onto the open sizable balcony to enjoy stunning views of Ottawa. The oversized primary bedroom boasts full-length, UPGRADED SOUNDPROOFING windows, greatly reducing the outdoor disturbances, a walk-through walk-in closet, offering a large soaker tub with double sink vanity. The second bedroom includes its own full ensuite and access to the ENCLOSED balcony which was an additional and expensive improvement paid by the owner. The balcony can be finished as an additional interior room. This unit features top-tier amenities including 24-hour security, an underground parking with a PRIVATE storage room, guest suite, fitness centre, indoor pool, saunas, and a landscaped 3rd-floor patio with gas BBQ and covered dining area. (id:61072)
Century 21 Synergy Realty Inc
507 - 429 Kent Street W
Ottawa, Ontario
Urban elegance meets everyday convenience in the heart of Centretown. This top-floor, 2-bedroom, 2-bathroom condo is the epitome of refined city living. Thoughtfully designed, impeccably maintained and high ceilings, every detail in this residence has been curated to blend comfort, style, and function. Flooded with natural light from expansive windows, the open-concept layout showcases rich hardwood flooring throughout, creating a warm and cohesive ambiance. The modern kitchen offers sleek finishes and efficient design, seamlessly connecting to an eat in area, ideal for hosting friends or enjoying quiet evenings in. The living space flows effortlessly onto a private balcony, a serene spot for morning coffee or an evening wind-down above the city buzz. Both bedrooms are generously proportioned, with the primary suite featuring an ensuite bathroom. Additional features include in-suite laundry, a heated underground parking garage and the unbeatable luxury of having no upstairs neighbours. Step outside and immerse yourself in one of Ottawas most vibrant neighbourhoods. Just minutes from Bank and Elgin Street, you're surrounded by an eclectic mix of cafés, restaurants, boutiques, and cultural hotspots and quick access to HWY 417 for seamless commuting. This is more than just a home, its your private retreat in the heart of the city! (id:61072)
Royal LePage Integrity Realty
603 - 340 Queen Street
Ottawa, Ontario
Convenience and luxury found in this exquisite unit! Welcome to the Claridge Moon. This 1 bed unit is found in the heart of Centretown on top of the Lyon St LRT station. Easily commute to any part of the city but you will find everything you need steps away including the Farmboy on Metcalfe, cafes, restaurants, Parliament and the Sparks St entertainment hub. Step in to a bright open concept layout with hardwood flooring. The kitchen comes complete with stainless steel appliances, quartz countertops and quartz backsplash. The bathroom features a large stand up shower and plenty of countertop space. In unit laundry for ease and convenience. Good sized bedroom overlooking the balcony that has ample space for relaxing. Storage locker included. This building features state of the art amenities including a gym, fully furnished party room, theatre, furnished guest suites, indoor pool, full time security and a convenient business centre for those working from home. Coming soon, a grocery store on the street level! Tenant pays Hydro only. Heat and Water included. Move in now and get to know what this pocket of Centretown and The Claridge Moon has to offer! (id:61072)
Exp Realty
201 - 23 Beckwith Street N
Smiths Falls, Ontario
Modern storefront currently set up as fitness/massage/physio facility. Streetfront location in modern downtown plaza. (id:61072)
Century 21 Synergy Realty Inc.
3059 Young Street
Clarence-Rockland, Ontario
Welcome to 3059 Young Street, this charming and fully updated bungalow offering a perfect blend of comfort, style, and functionality. The main floor features 2 spacious bedrooms which were recently refurbished along with the 1.5 bathrooms. It also features a well-appointed kitchen with ceiling-height cabinetry, stainless steel appliances, and a full wall of pantry space, a bright living room with large windows and a cozy fireplace and Spacious dining area which connects to the deck outside. The fully finished basement includes a third bedroom, a full bathroom, a spacious rec room, and ample storage in both the utility room and a versatile office/storage combo room.Outside, you'll find a beautifully landscaped and well-maintained yard in the front and along the side, adding great curb appeal. The backyard is your private retreat, complete with a large patio, deck, and hot tub perfect for relaxing or entertaining. 3059 Young is conveniently located with just 5 minutes to the golf course, 15 minutes from Rockland and 20 minutes from ottawa region, its also has close proximity to elementary school which is walking distance and minutes away from high school, this home combines quiet suburban living with easy access to city amenities. Over $27,000 in recent upgrades include Windows (2024), Ensuite (2024), Automated Blinds (2024), Door to Garage (2024) completed in the last few months, making this home truly move-in ready. (id:61072)
Royal LePage Performance Realty
207 Bending Way
Ottawa, Ontario
This immaculate Minto "Tahoe 3" end unit is a perfect blend of sophistication & functionality. Thoughtfully designed & beautifully maintained, this home is sure to impress! Step into the ceramic-tiled foyer, where you're greeted with warmth & elegance. The main level features gleaming hardwood floors throughout the hallway & the open concept living/dining area. A cozy natural gas fireplace anchors the space, providing both ambience & versatility. Whether you prefer a spacious living room or a formal dining area, this layout easily adapts to your lifestyle. The kitchen boasts modern, clean-lined cabinetry with ample storage & stylish quartz counter tops that add a touch of luxury. A generous eat-in area makes it perfect for casual meals or morning coffee. All appliances are included. Just move in and enjoy! Upstairs, plush carpeting adds comfort underfoot. The hardwood staircase leads to the sunlit primary bedroom, complete with a large walk-in closet & luxurious 4-piece ensuite featuring a soaker tub, separate glass shower, & elegant ceramic tile flooring. Two additional well-sized bedrooms offer ample closet space, ideal for children, guests, or a home office. A full 4-piece bathroom accommodates the rest of the family, & the conveniently located second-level laundry includes washer & dryer. The professionally finished basement is perfect for a family room, home theatre, or games area. Large windows bring in plenty of natural light, creating a space that feels just as inviting as the upper levels. There's also a spacious utility room & a dedicated storage area, perfect for all your seasonal items. Exterior Upgrades Worth Over $34,000! The curb appeal has been significantly enhanced with a widened interlock driveway, allowing for two-car parking. The fully fenced backyard features low-maintenance PVC fencing, beautifully landscaped interlock, and a large gazebo with fabric wrap complete with electrical hookup making it an ideal spot for relaxing or entertaining. (id:61072)
Royal LePage Team Realty
107 - 26 Salmon Side Road
Rideau Lakes, Ontario
This 4-bedroom, 1.5-bath home sits on a large lot with mature trees and a fully fenced back yard, perfect for families or anyone who enjoys outdoor space. The cozy living room features a propane fireplace, while the eat-in kitchen leads to a back deck ideal for BBQs and outdoor dining. The main floor has a full bathroom, and the basement includes a half bath and laundry area. With four bedrooms and plenty of space, this home offers both comfort and convenience. Reach out today to schedule a showing! House is built on leased land, currently $461 a month, includes water, sewer and property tax. (id:61072)
RE/MAX Affiliates Realty Ltd.


