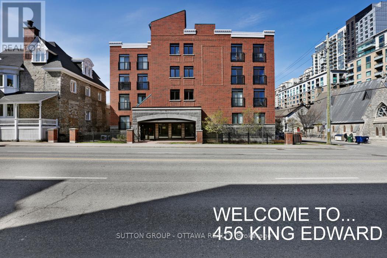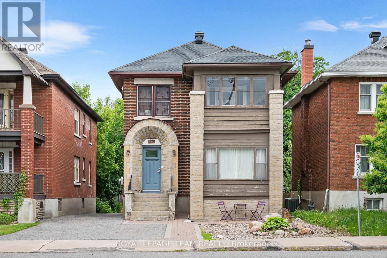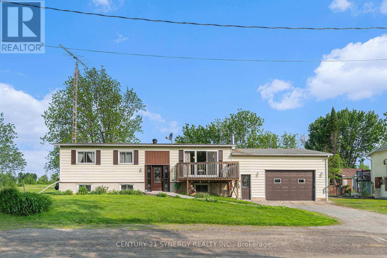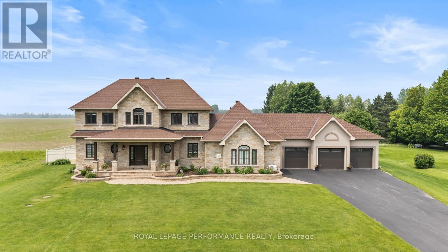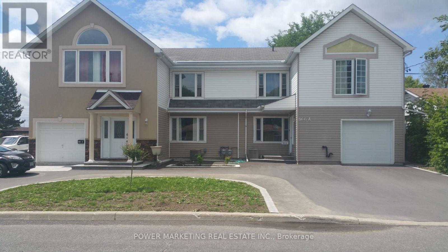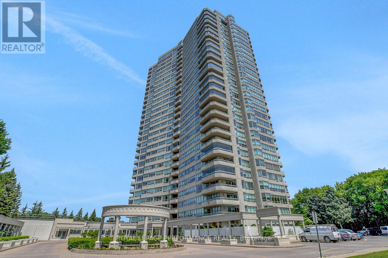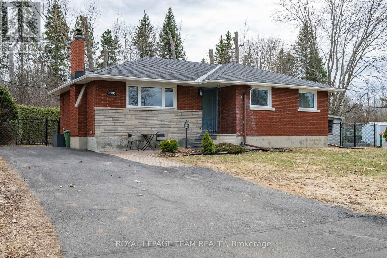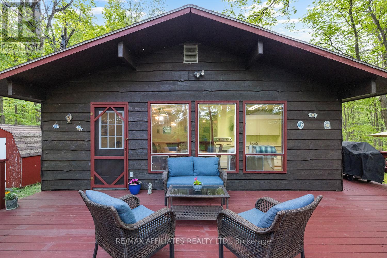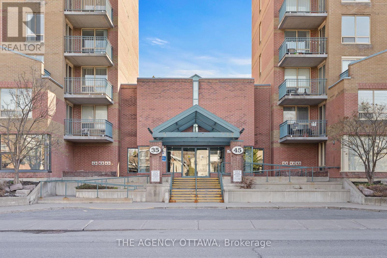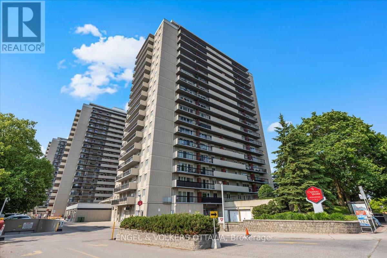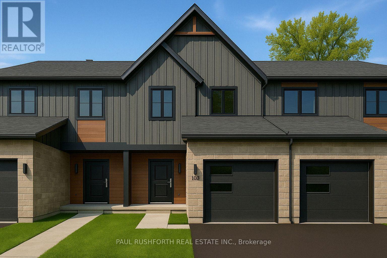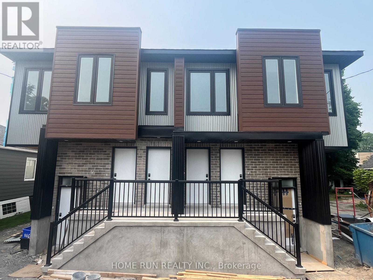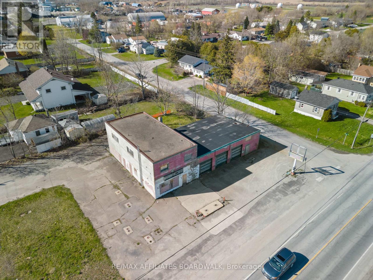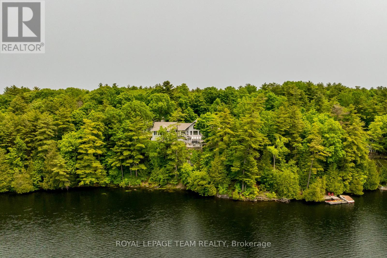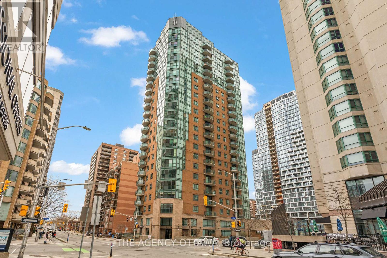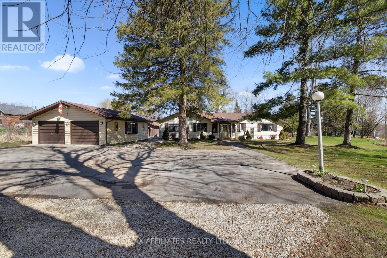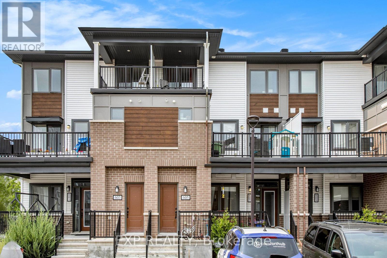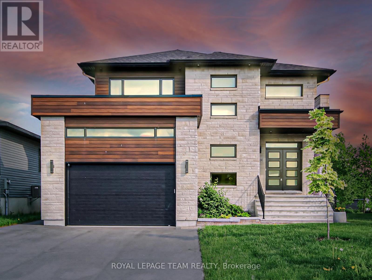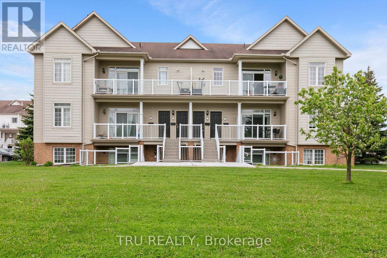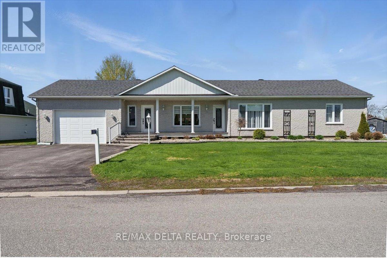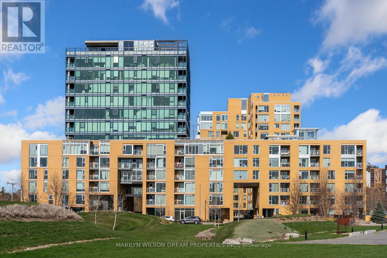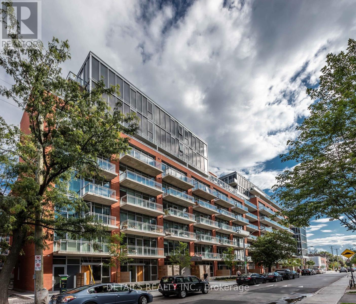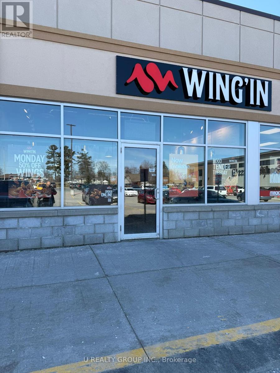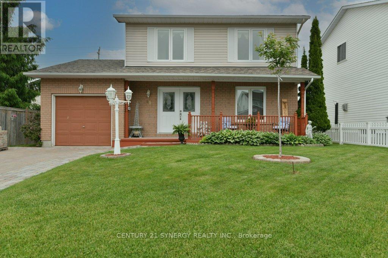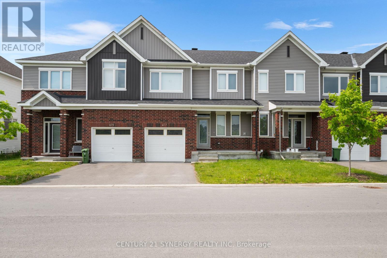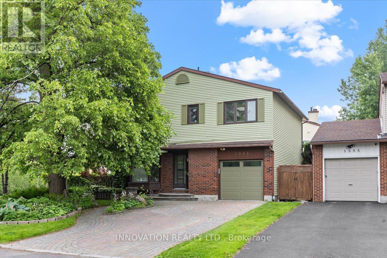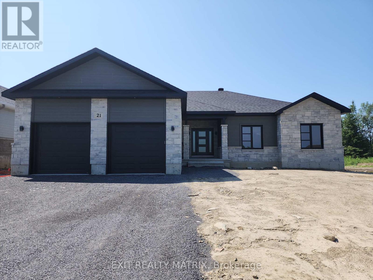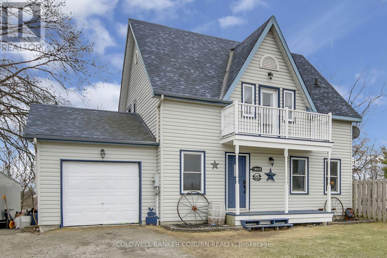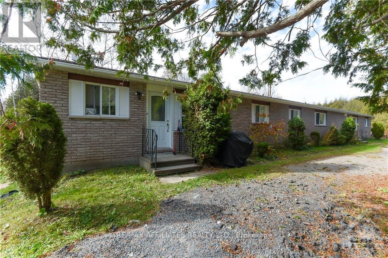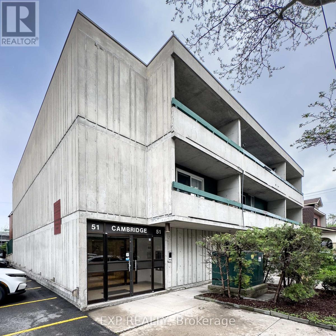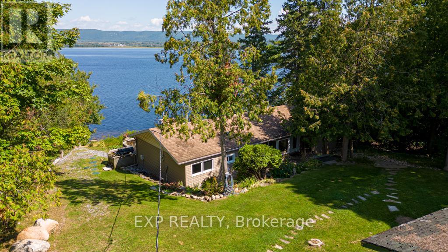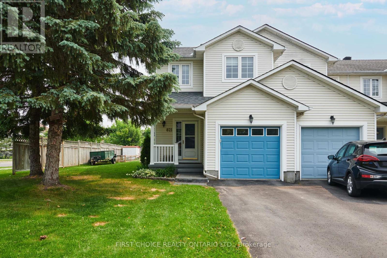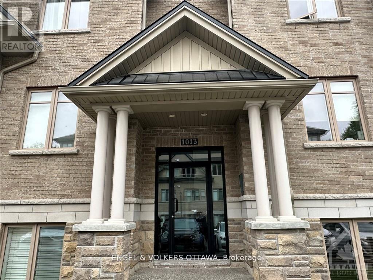506 - 456 King Edward Avenue
Ottawa, Ontario
Condo Living at Its Best! Welcome to this stylish 1 Bedroom + Den condo (den currently used as a second bedroom) that has everything you need for comfort, convenience, and downtown living.Featuring hardwood and tile flooring, granite countertops, stainless steel appliances, in-unit washer & dryer, open concept layout, and TWO ensuite bathrooms,perfect for shared living! Included is 1 parking spot (#3 on the first level) and a storage locker (3A, located right next to the parking space).Enjoy your morning coffee or evening wine on your south-facing balcony, soaking in the natural light and city vibe. The building also features a rooftop terrace with views, seating, and BBQ area ,ideal for entertaining or relaxing outdoors.Located in the heart of downtown Ottawa,and just minutes walk to Ottawa University Campus. Steps from the citys biggest mall, grocery stores, public transit, top restaurants, and major attractions. Live where others pay to visit!A fantastic opportunity to own or invest in one of Ottawa's most vibrant locations. (id:61072)
Sutton Group - Ottawa Realty
1 - 447 Holland Avenue
Ottawa, Ontario
Available August 1, 2025. Location is everything with this bright and spacious two bedroom unit. Light pours in to the first floor unit where the hardwood floors gleam and the character of the home is on display. There is enough space to spread out here with two good sized bedrooms that are separate from the living and dining rooms and a great kitchen with a dishwasher and lots of room to make a gourmet meal. Bonus space can be found on the deck off one of the bedrooms and in the three season sunroom off the living room. Shared, coin laundry in the basement and parking for one car is also available. Just a short walk from the Civic Campus of the Ottawa Hospital, it would be a perfect spot for a health care professional. It also has easy access to Highway 417, the Experimental farm and the great shops and restaurants of Wellington Village and Hintonburg. No smoking please. Deposit: $5000 (id:61072)
Royal LePage Team Realty
95 Henry Street
Merrickville-Wolford, Ontario
Welcome to 95 Henry St., Easton's Crs. A 3 bedroom bungalow with a 1 bedroom accessory apt with a separate entrance. Main floor features a galley kitchen, L shaped living room / dining room. 3 bedrooms, 1 4pc bath. Laundry behind in a closet area at the back door giving easy access to a back deck and a clothes line. Lower level features a 1 bedroom accessory apt with a 3pc bath/laundry room, kitchen. There are 2 other generous room at the bottom of the stairs that are part of the main home. The apt does have a separate access at the back of the garage. Heating is force air oil and a separate wood furnace. Deck on the front of the house and one at the back. New Septic in 2022 ( Eljin System is inspected every year by the township) Metal Roof. Storage Shed. (id:61072)
Century 21 Synergy Realty Inc.
1453 Notre Dame Street
Russell, Ontario
Welcome to 1453 Notre Dame St in Embrun - an exceptional, custom-built home spanning approximately 4,200 sq ft. From the grand foyer, step into a living room that seamlessly flows into a dining area accented by a striking triple-sided gas fireplace. The chefs dream kitchen features a spacious island with granite countertops, a wine fridge, top-of-the-line stainless steel appliances, and custom cabinetry, complemented by an additional dining and living space with vaulted ceilings. Modern potlights and elegant chandeliers throughout add character and warmth. The main floor in-law suite, with its own entrance, radiant flooring & wall unit AC, boasts an open-concept layout and a full bathroom - perfect for extended family or a home business. Upstairs, the master suite impresses with a walk-in closet and a luxurious 5-piece ensuite. Three additional bedrooms and a full bathroom offer space for the whole family. The fully finished basement is equipped with radiant flooring and offers a spacious family room with dry bar, an additional bedroom, full bathroom, a den, and a theatre room with surround sound speakers ideal for movie nights or entertaining. Step out to the 4-season sunroom with a cozy fireplace & heater floors, leading to your private backyard oasis. Enjoy the heated salt water in-ground pool, beautifully landscaped yard with outdoor speakers, covered seating area, gazebo, fenced-in yard, garden beds, green space, and a firepit - no rear neighbours and Embrun's most scenic sunsets included! The 3-car radiant heat garage provides ample storage, while smart built-in speakers throughout, a smart security system, smart lights, a sprinkler system, and a generator complete this exceptional property. Welcome home! (id:61072)
Royal LePage Performance Realty
986 Laporte Street
Ottawa, Ontario
Unique opportunity! Two large semi-detached units Left side fully renovated with 4 beds & 3.5 baths, newer kitchen, updated bathrooms, laminate/ceramic flooring, newer addition & 2 garages. Right side offers 4+1 beds & 2.5 baths. Both units tenanted month-to-month with approx. $84,000 gross annual rent. 48 hours' notice preferred for showings. (id:61072)
Power Marketing Real Estate Inc.
4084 Albion Road
Ottawa, Ontario
This is a rare chance to acquire a fully operational snow dump with existing contracts in place. The site is projected to generate approximately $600,000 in annual gross income, in addition to $8,000 per month from two established tenants.The property is fully equipped for efficient operation, featuring essential infrastructure including salt storage sheds, older small-bay industrial units (currently leased), and a front office. (id:61072)
Lennard Commercial Realty
2507 - 1480 Riverside Drive
Ottawa, Ontario
Welcome to 1480 Riverside Drive, Unit 2507. Discover elegant condominium living at The Classics, one of Ottawas most prestigious addresses. This spacious 2-bedroom, 2-full bathroom unit offers a thoughtfully designed floor plan featuring an open living and dining area with access to a generous balcony with stunning western views of the city and outdoor building amenities. The eat-in kitchen is complete with timeless white cabinetry, granite countertops, and tile flooring. The primary bedroom retreat includes a luxurious 5-piece ensuite, a walk-in closet and additional closet for all your storage needs. The second bedroom offers a versatile space for overnight guests or home office and includes access to the outdoor balcony. The second full bathroom is conveniently located access of the hallway. Additional highlights include: 9-foot ceilings, quality laminate and tile flooring throughout, freshly painted, in-unit laundry and storage room. Enjoy an array of resort-style amenities including a grand marble lobby with stately wood columns, 24-hour concierge and security, and exclusive access to the Riviera Club including the Van Gogh party Room and The Spa at the Classics. Other amenities include: indoor and outdoor pools, hot tubs, dry and steam saunas, fitness centres, squash court and outdoor tennis/pickleball courts. The landscaped grounds offer water features, walking paths, BBQ and lounging areas. Ideally situated near public transit, the Rideau River, and the Train Yards shopping district. This exceptional Condo combines luxury, comfort, and urban convenience. Enjoy the convenience of underground parking and storage locker. Condo fees include Bell Fibe TV for added value. The windows and balcony door have been recently replaced, and the unit has been professionally cleaned and freshly painted. Move-in ready with flexible closing options. Some photos virtually staged. (id:61072)
Royal LePage Performance Realty
10 Perkins Boulevard
Perth, Ontario
On quiet cul-de-sac with serene park-like backyard, gracious 4460sf home of refined elegance. Located in one of Perth's sought-after neighborhoods, this 3+2 bedroom, 3.5 bathroom home features unique architectural designs and pride of ownership. Great curb-appeal with endearing front verandah, well-built with Trex decking. Sun-filled entrance foyer has upper windows, cathedral ceiling and closet. Entertaining will be a delight in the living room with its amazing floor-to-ceiling windows, soaring 17' ceiling and gas fireplace flanked with built-in shelving. The formal dining room overlooks backyard green oasis. Gourmet kitchen is a joy with its rounded corner granite countertops, ceramic backsplash, appliance garage, wine shelving and peninsula breakfast bar. Adjoining the kitchen is windowed dinette. The den has heated floors, built-in entertainment centre, sound system and library-styled book shelves. Main floor primary suite features vaulted ceiling, radiant floor heating, built-in surround sound and walk-in closet; luxury spa 5-pc ensuite offers double sink vanity, soaker tub and separate shower. Main floor combined laundry and powder room plus, a mudroom. Upstairs you have two large bedrooms with extra deep closets. The 5-pc bathroom has extended two-sink vanity. Lower level family room with radiant floor heating and wiring for home theatre. Lower level two bedrooms, office and 4-pc bathroom. Above the attached double garage is a flex room for home office, guests or extended family; this space also has separate entrance to lower level. The attached double garage has two inside entries, main level and lower level. Backyard beautifully landscaped green oasis with perennial gardens, privacy hedges, composite deck, 2021 hot tub and 2024 pergola. Hydro wire underground at home and around cul-de-sac. And, you can walk downtown to Perth's fine restaurants and artisan shops. The town has hospital, recreation centre with pool, elementary schools, plus high school. (id:61072)
Coldwell Banker First Ottawa Realty
68 Penny Lane
Rideau Lakes, Ontario
Peaceful serenity, overlooking Moore's Bay on Upper Rideau Lake. Here, you have private park-like 12 acres with attractive 2002 bungalow and detached garage-workshop that has 100 amp service. Surrounded by zen gardens and green meadow, the three bedroom, two full bath home has delightful covered verandah for sitting on summer days to enjoy the stillness of nature, interrupted by bird song. Welcoming front foyer includes smartly designed entry door to the home's light-filled open floor plan. Spacious comfortable living and dining rooms with oversized windows to bring the outdoors inside. Sparkling white efficiently-designed kitchen offers wrap around cabinetry with plenty of space for meal prep and also lots of storage cupboards. Wonderful three-season sunroom features cascading wrap-about windows and forever views of the green forest and meadow. The primary suite includes relaxing sitting area overlooking woodlands; amazing walk-in closet with window and floor-to-ceiling organization cabinets; plus a 3-pc ensuite. Two more good-sized bedrooms, three-piece bathroom with large shower and storage room with built-in shelving. Basement utility and storage rooms have door to outside. Energy-efficient new 2023 heat pump for heating and cooling. Propane 2015 furnace forced air heating, for backup if needed. Outside, you have charming Bunkie, or possible art studio, with huge window offering bird's eye views of the lake. Fabulous trails for hiking and exploring nature. Waterfront is rocky and steep with no current access to the shoreline. Nine residents along private Penny Lane share fee for maintaining and snow plowing; fee $700/2024-2025 and varies yearly depending on snow fall. Hi-speed and cell service. 10 mins to Westport or Portland. 30 mins to Perth or Smiths Falls. 50 mins to Kingston and 1 hr to Kanata. (id:61072)
Coldwell Banker First Ottawa Realty
245 Bay Street
Ottawa, Ontario
Prime Location and Very Lucrative Property. Big Potentials for Retail Business. VTL Assumable (id:61072)
Royal LePage Integrity Realty
405 - 242 Rideau Street
Ottawa, Ontario
Experience the vibrant lifestyle of downtown Ottawa with this modern condo, located just steps from the Byward Market, Supermarket shopping, University of Ottawa, Parliament Hill, National Gallery, Rideau Mall, & the picturesque Rideau Canal. This unit features gleaming hardwood floors, ceramic tile, & large windows that flood the space with natural light, offering stunning city views from your private balcony. The well-appointed kitchen boasts luxurious wood cabinets, SS appliances, & a convenient eating bar. The primary bedroom offers plush carpeting & ample light. A full bathroom which features ceramic tile floors, a full-size tub, & stylish shower, along with the convenience of in-unit laundry. This desirable building offers a host of amenities, including a landscaped terrace with BBQ areas, indoor pool, well-equipped gym, & multiple entertainment rooms, all maintained by 24/7 concierge & security services. The condo comes with a storage locker & includes heat, A/C, & water in the condo fees. Some photos virtually staged. (id:61072)
RE/MAX Hallmark Pilon Group Realty
1300 Adirondack Drive
Ottawa, Ontario
Don't miss this one - 1300 Adirondack is a stunning upgraded bungalow in central Ottawa on a spectacular pie-shaped lot, with an incredibly private backyard backing onto NCC Greenspace. Welcome to this rare gem in the heart of the city......This beautifully renovated bungalow offers modern elegance, outstanding outdoor space, and ultimate privacy. Nestled on a quiet, family-friendly street, this home sits on an oversized pie-shaped lot with a backyard that feels like your own private park. Step inside to find a bright, open-concept living space with hardwood flooring, pot lights, and large windows that flood the home with natural light. The updated modern and functional kitchen has plenty of cupboard space and comes with newer stainless steel appliances. The main floor, offering unbeatable views of the tranquil backyard. includes 3 spacious bedrooms with ample closet space and a sleek spa-inspired bathroom. The fully finished lower level offers a large family room, a guest bedroom or office, and a second full bathroom perfect for growing families or hosting visitors. Separate entrance to the lower level lends itself to a secondary dwelling. Outside, the real magic begins. The enormous backyard offers endless possibilities from gardening, entertaining, or adding a pool, to simply relaxing and enjoying the peace of the greenspace that borders the property. Mature trees provide shade and privacy, and there's plenty of room for kids or pets to run and play. Move-in ready and thoughtfully updated throughout, this home offers the perfect blend of city convenience and suburban serenity. Close to top schools, parks, shops, the new LRT line and transit, this is a rare opportunity to own a one-of-a-kind property in one of Ottawa's most sought-after locations - Trane high efficiency gas furnace 2023, Trane AC 2022, Ring Electric 200 AMP & ESA 2022, Triple pane windows 2018, WETT certification 2021, 40 year shingles 2010. Main floor professionally painted 2025 (id:61072)
Royal LePage Team Realty
118 Little Cedar Bridge Road
Rideau Lakes, Ontario
You've got that idea in your head - the family cottage, where memories are made between cannonballs and campfires. This is THAT place. And better yet, its a two-for-one deal: two seasonal cottages on nearly 5 acres of pristine waterfront on the quiet and crystal-clear Little Crosby Lake. With very few cottages on this intimate 1 km-long lake, you'll love the peace, the privacy, and the sense that you've stepped into a slower pace of life. Swim right off the shore, cast a line for bass or pike, paddle out into glassy morning water, or just sit back and let the loon calls remind you that yes, this is exactly where you're meant to be. The lower cottage features 3 bedrooms, 1 bathroom, a cozy wood stove, and expansive views of the lake, with a wraparound deck, waterfront deck, and two docks to launch your adventures. The upper cottage is tucked among mature trees and offers 2 bedrooms, 1 bathroom, and more outdoor space for lawn games, sunbathing, or lazy afternoons with a book and a breeze. Both cottages have been freshly stained to enhance their rustic charm, and new steps to the lakefront make water access even easier. Roof shingles replaced in 2020. Upper cottage is baseboard heated, while the lower cottage stays cozy with a wood stove. Use both cottages for your crew, invite friends and family to join in the fun, or enjoy one and rent the other for bonus income. As they say, "Don't wait to buy land - they're not making any more of it." This is a rare chance to own a piece of Little Crosby. (id:61072)
RE/MAX Affiliates Realty Ltd.
610 - 45 Holland Avenue
Ottawa, Ontario
All Utilities Included! Welcome to stylish, low-maintenance living in one of Ottawa's most sought-after neighbourhoods, West Centretown. This beautifully updated south-facing 1-bedroom, 1-bathroom suite is bathed in natural light and offers exceptional value with low condo fees that include all utilities, a rare find! The thoughtfully designed, open-concept living and dining areas are perfect for relaxing or entertaining, while the private covered balcony extends your living space outdoors. Enjoy the convenience of in-suite laundry, a dedicated storage locker, and a spacious primary bedroom featuring a large window and generous closet space. Whether you're a first-time buyer, investor, or downsizer, this unit offers incredible flexibility and urban comfort. Located just steps from Tunneys Pasture LRT Station, Parkdale Market, and an eclectic mix of cafes, restaurants, boutiques, breweries, and galleries, you're truly at the center of it all. Outdoor enthusiasts will love the nearby Ottawa River pathways and green spaces, while commuters enjoy easy access to transit and major routes. Set within Holland Cross, a professionally managed, secure building with elevator access and exceptional amenities, this is your opportunity to live in a vibrant, connected community. (id:61072)
The Agency Ottawa
908 - 158a Mcarthur Avenue E
Ottawa, Ontario
Welcome to this beautifully updated 1 bed / 1 bath condo located on the 9th floor, offering stunning views of Parliament Hill and Ottawas skyline. Perfect for first-time homebuyers, or downsizers seeking a prime location! This well-maintained and managed building features a super on-site, fantastic amenities, including a large salt-water indoor pool, gym, sauna, library, party room, underground heated parking, plenty of visitor parking, and a convenient car wash station in the garage.Inside the unit, you'll find an updated bathroom and kitchen ready for you to enjoy, along with tile throughout the entry, kitchen and bathroom. Laminate flooring in the livingroom and bedroom. Step outside to experience the unbeatable location just steps from shopping, schools, restaurants, and public transit right at your doorstep. Plus, a short commute takes you to the downtown core and Ottawa University. Enjoy nearby parks and the scenic Rideau River walking and biking trails. Don't miss out on this incredible opportunity to live comfortably with breathtaking views and all the conveniences Ottawa has to offer. (id:61072)
Engel & Volkers Ottawa
205 Peacock Drive
Russell, Ontario
This 3 bed, 3 bath middle unit townhome has a stunning design and from the moment you step inside, you'll be struck by the bright & airy feel of the home, w/ an abundance of natural light. The open concept floor plan creates a sense of spaciousness & flow, making it the perfect space for entertaining. The kitchen is a chef's dream, w/ top-of-the-line appliances, ample counter space, & plenty of storage. The large island provides additional seating & storage. On the 2nd level each bedroom is bright & airy, w/ large windows that let in plenty of natural light. Primary bedroom includes a 3 piece ensuite. The lower level is finished and includes laundry & storage space. The standout feature of this home is the full block firewall providing your family with privacy. Photos were taken at the model home at 325 Dion Avenue. Flooring: Hardwood, Flooring: Ceramic, Flooring: Carpet Wall To Wall. Oct 2025 Occupancy. (id:61072)
Paul Rushforth Real Estate Inc.
A - 89 Queen Mary Street
Ottawa, Ontario
Welcome to your modern new home! This brand-new built, 2nd floor apartment, Almost 1000 Sqft of habitable space. Offers a spacious 3-bed, 2-bath (The Primary bedroom boasted with Ensuite bathroom) layout with 9 ceilings, open-concept living, dining space, and abundant natural light. The bright kitchen features quartz counters and brand-new stainless steel appliances, while the living/dining area creates a perfect space for entertaining. Enjoy the convenience of in-unit laundry and a central location, close to Ottawa University, Carleton University ,and many other Primary and high schools, 2 minute driving distance to highways, and multiple government departments(RCMP, CMHC,) close by as well. Details: Available from July 1, 2025 ; Utilities extra; Parking space available; Documents Required: Rental application, Government-issued photo ID, Full credit report, Proof of income (Pay stub,Job letter, Notice of Assessment, or reference letter). Don't miss this pristine, move-in-ready home! (id:61072)
Home Run Realty Inc.
7526 Roger Stevens Drive S
Smiths Falls, Ontario
unity knocks in the heart of Smiths Falls! This dynamic commercial property features a fully equipped 3-bay auto garage, an attached retail storefront, and an upper unit perfect for office space, residential use, or expanding your business. Whether you're an investor or an owner-operator, the flexible layout and prominent street exposure offer endless potential. Zoned for additional height, the lot also allows for a future third storey ideal for those with an eye on long-term growth. A rare chance to own a high-visibility, multi-use space in one of Eastern Ontarios most promising communities. (id:61072)
RE/MAX Affiliates Boardwalk
2001 Neepawa Avenue
Ottawa, Ontario
Welcome to a beautifully updated, two-story brick home in the heart of Westboro/McKellar Park, one of Ottawa's most desirable, family-oriented neighbourhoods. It is an easy walk to Carlingwood Shopping Centre, top-rated schools such as Woodroffe Public School, Nepean and Notre Dame High Schools, and the Altea Fitness Center. The location boasts a high walking score of 87 with access to both parks & river paths. It is perfect for professional couples & growing families. This 4-bedroom, 3-bathroom home offers exceptional quality and space, maintained with meticulous upgrades. The property is built on a wide pie-shaped lot that is ideal for backyard gardening, a new pool or outdoor play. Enjoy your morning coffee on the walk-out deck that would be ideal for family BBQs. An addition greatly increases the working space of the chef's kitchen with stainless appliances, granite counters, floor-to-ceiling cabinets and tiled backsplash. On the second level, you'll find four big rooms, including a spacious principal bedroom with an en-suite bath & walk-in closet. The fully finished basement is ready for family fun or to take advantage of the workout room. I like the spaciousness of the laundry room, and a fifth bedroom is great for guests or storage. Note the wall of attractive sliding storage shelves. Enjoy the convenience of a double-wide driveway (2021), The garage features an inside entry with a two-piece bath on the right. The interlocking paver walkway and raised planters that lead up to the main entrance (2021) are clean and attractive. This is a rare opportunity to own a move-in-ready home with space to grow in a vibrant, established community. Pride of ownership shines throughout. Ask for the detailed floor plans. Hurry! 48-hour irrevocable period is required on offers. (id:61072)
Exp Realty
514-516 St Lawrence Street
North Dundas, Ontario
Stunning Semi-detached double with Expansive 10-Foot Ceilings & Detached Garage! Welcome to this beautifully designed semi-detached duplex, where modern living meets spacious comfort. This home boasts impressive 10-foot ceilings that create an airy, open atmosphere throughout. The large, bright windows flood the space with natural light, highlighting the contemporary finishes and thoughtful layout. Step into the generous living areas, perfect for family gatherings or entertaining friends. The main floor features a seamless flow from the living room to the dining area, offering plenty of room to relax and entertain. The chef-inspired kitchen is equipped with stainless steel appliances, ample cabinetry, and centre island ideal for preparing meals or casual conversations. Upstairs, you'll find spacious bedrooms that provide a peaceful retreat, with large windows that overlook the neighborhood. A standout feature of this home is the detached oversized garage, providing secure, off-street parking and additional storage space. Whether you're looking to store your vehicle, seasonal items, or need a hobby space, this garage adds an extra layer of convenience. Outside, enjoy a well-maintained yard with plenty of room for outdoor activities, gardening, or simply relaxing in your own private oasis. Located in a desirable Winchester with proximity to recreation, shopping, and dining, this semi-detached duplex offers the perfect combination of luxury, convenience, and functionality. The larger main unit 514 is vacant but should rent for $2000 or higher and the smaller unit is rented for $1600. Perfect for rental property or live in one unit while renting the other subsidizing your income. C1 zoning, two furnaces, two hot water tanks, separately metered gas and hydro, great central location close to everything and easily rented. Don't miss the opportunity to own this incredible investment opportunity schedule your showing today! (id:61072)
Paul Rushforth Real Estate Inc.
117 Route 25 Route
Alfred And Plantagenet, Ontario
Welcome to 117 Route 25, Wendover - Nestled on over 15 acres of prime land, this custom-built bungalow offers the perfect blend of comfort, space, and versatility. Boasting a total of 6 bedrooms and 3 bathrooms, this property is ideal for multi-generational living, an investment opportunity or anyone seeking room to grow. Step inside to a spacious foyer featuring oversized doors and soaring 9-foot ceilings. Straight ahead, the chef's kitchen impresses with ample cabinetry, granite countertops, and a large island with seating, perfect for casual dining or entertaining. Adjacent to the kitchen is a generous dining area and a bright living room complete with a coffered ceiling, gas fireplace, and built-in shelving. The main floor also includes a sun-filled primary bedroom with an oversized 4-piece ensuite, a second bedroom, powder room, laundry room, enclosed porch, and a versatile bonus room that can be used as an office, additional bedroom, or hobby space. Downstairs, you'll find a large ceramic-tiled living area, an additional bedroom, and a spacious in-law suite with its own private entrance. This suite offers 8.5-foot ceilings, an open-concept kitchen, dining, and living area, two large bedrooms, a 3-piece bathroom, and a dedicated laundry room. Enjoy the tranquility of country living just minutes from Highway 174 and the growing town of Wendover. The property also includes a two-car garage, enclosed gazebo, large storage dome, and income-generating solar panels. Whether you're looking for a family home, investment opportunity, or a peaceful retreat within 40 minutes of Ottawa, this property offers endless potential. (id:61072)
Royal LePage Performance Realty
164a Deans Island Road
Rideau Lakes, Ontario
This exceptional 4-bedroom, 3.5-bath home offers over 2,900 sq ft of thoughtfully designed living space that blends luxury, comfort, and the beauty of nature. Set on 14.6 tranquil acres, this retreat features a 2-car attached garage as well as a second 2-car detached garage with a beautifully finished 1-bedroom, 1-bath guest suite (approx. 1,000 sq ft) above ideal for visitors, extended family, or a home studio. Inside, radiant heated floors in the Great Room, principal ensuite and dressing rooms, main bathroom, and front and back hallways keep things cozy through the colder months. A gas fireplace anchors the Great Room, while a wood stove in the TV/sunroom creates a magical winter experience as you watch snow fall gently outside. Whether you're enjoying your morning coffee with panoramic views of the lake and Rock Dunder in the Great Room, or watching loons, osprey, bald eagles, and otters from the screened-in porch, the connection to nature here is unmatched. Outdoors, relax by the professionally landscaped gardens featuring dry stone walls, a stone fireplace, rock gardens, and a charming moon gate leading to the herb garden. A deep-water dock is perfect for diving, paddling, or setting off on your boat to explore the main channel of the Rideau Waterway; though Morton Bay itself remains calm and is one of the top bass fishing spots in the region. Sunsets here are breathtaking year-round, with a favorite view being the winter sun setting over the west-facing pond. And though you're immersed in peace and quiet, just the sounds of birdsong and wind through the trees; youre only 3 minutes from Highway 15 and under an hour from Kingston, Perth, and Smiths Falls. Whether you're seeking a full-time residence or an inspiring seasonal getaway, this lakeside haven offers the perfect balance of seclusion, comfort, and natural beauty. (id:61072)
Royal LePage Team Realty
1403 - 445 Laurier Avenue W
Ottawa, Ontario
Welcome to Pinnacle Condominiums! This affordable 1-bedroom corner suite offers an open-concept layout and stunning floor-to-ceiling, wall-to-wall windows that fill the home with natural light. Spacious primary bedroom easily accommodates a desk and offers generous closet space. Soak in views of downtown, and the future library from your private balcony. Freshly painted throughout, this home is move-in ready! Enjoy the convenience of in-suite laundry, an underground parking spot, and a dedicated storage locker. Exceptional value in a prime location! Steps from Parliament Hill, the Bank of Canada, World Exchange Plaza, Lyon Street LRT, and an array of cafes, restaurants, and boutique shops. *Can be sold fully furnished!* (id:61072)
The Agency Ottawa
530 Moore Drive
Drummond/north Elmsley, Ontario
Welcome home to life on the Mississippi Lake - Immaculately Updated Four-Season Home on a gorgeous, flat 2+ Acres. Just move in and enjoy the water for the season! Set in an unbeatable location just 15 minutes from both Carleton Place and Perth, this property offers the perfect blend of nature, privacy, and modern convenience. As you arrive, you're greeted by mature trees, open green space, and a feeling of calm that only lake life can offer. Step inside the 3-bedroom main home and discover an inviting, open-concept layout designed for connection. Large windows frame stunning views of the water, flooding the living spaces with natural light and seamlessly blending indoor and outdoor living. The interior has been tastefully updated throughout, offering a clean, cozy, and functional design. A spacious detached two-car garage provides plenty of room for storage, tools, or toys, while a separate bunkie creates the ideal guest space or hideaway for the kids. And after a day in the sun, theres nothing better than unwinding in your very own barrel sauna. From lawn games on the sprawling grounds to evenings spent watching the sunset dance across the water, the lifestyle here is second to none. The dock is nearly ready to go in, meaning your summer on the lake starts now. Properties like this rarely come to market offering space, privacy, upgraded living, and access to one of the regions most beloved lakes. Whether you're looking for a full-time residence or an all-season getaway, 530 Moore Drive is a place to slow down, reconnect, and enjoy the best of what life has to offer. This is where your next beautiful chapter begins. Furnace - 10 year parts transferable warranty (6 months old). A/C (6 Months old). HWH (1 year old). Roof 2021. (id:61072)
RE/MAX Affiliates Realty Ltd.
236 - 605 Nautilus Private
Ottawa, Ontario
Upgraded Home with Dual Primary Ensuites & Abundant Natural Light! This beautifully upgraded condo townhouse stands out with its rare dual-ensuite layout, offering 2 spacious bedrooms and 2.5 bathrooms, including two full ensuites on the top floor and a convenient powder room on the main level. A smart structural upgrade added a second ensuite, making this home ideal for shared living or buyers seeking extra comfort and privacy. Enjoy the bright and airy atmosphere throughout, thanks to large windows and two private balconies - one off the main living area and another attached to the second bedroom suite. These outdoor spaces provide the perfect spots to enjoy morning coffee or unwind in the evening sun.The open-concept main living area features elegant hardwood flooring, a modern kitchen with stainless steel appliances, and in-unit laundry for added convenience. A dedicated parking spot is included for your peace of mind. Located in a desirable, walkable community close to Walmart, Dollarama, shops, and public transit, this home blends smart upgrades, low-maintenance living, and unbeatable location. Don't miss this bright, stylish, and move-in-ready home.Book your showing today! (id:61072)
Exp Realty
68 - 773a Springland Drive
Ottawa, Ontario
LOCATION...LOCATION.....Mooney's Bay neighborhood. Main level features hardwood floors and fresh paint throughout, spacious living and dining areas, good sized kitchen and powder room. Second Level features Large Master Bedroom and 2 more well-sized bedrooms and Full Bath. The lower level is filled with natural light from oversized windows in the large family room. Outdoors has private Patio and fenced backyard. The frontage of this home faces beautiful greenspace. The Parking is underground located right at your back door. Located a block away from Mooney's Bay Beach-Vincent Massey Park and close to Carleton University and a 15 minutes to downtown Ottawa. This is a Super home that won't last long! Status Certificate Available. 24hr irrevocable (id:61072)
Exp Realty
602 - 151 Bay Street
Ottawa, Ontario
This beautiful condominium apartment boasts a bright south-west exposure hosting an amazing 24 foot covered balcony. Large primary bedroom has a walk-in closet and a full en-suite bathroom. There are 2 additional well sized bedrooms in this unit. Laundry is available on the same floor. Parking is a large tandem spot [can fit 2 mid size vehicles]. Amenities include electronic entry-lock system with intercom in unit, lobby camera [accessible on your TV], FOB entry, mailroom [with outgoing mail], elevators, swimming pool & sauna, library, bicycle room, workshop and even the convenience of garbage chutes. Don't miss this superb apartment in a spectacular location. (id:61072)
Royal LePage Team Realty
504 Barrage Street
Casselman, Ontario
No need to pack up for the weekend fun starts at home. This stunning 2022-built waterfront home offers year-round enjoyment with open-concept living, modern finishes, and expansive windows that bring the outdoors in. With 3+1 bedrooms, a fully finished lower level, and zero carpet, its both elegant and low maintenance. The primarily flat lot includes erosion-controlled sloped access to the water, making every season one to enjoy. Downstairs features a separate bedroom, full bath, laundry suite, and spacious rec room ideal for guests or multi-generational living. Whether you're entertaining, relaxing, or heading out on the water, you're already where you want to be. All the benefits of waterfront life, close to amenities of Casselman. (id:61072)
Royal LePage Team Realty
107l Artesa Private
Ottawa, Ontario
Beautifully maintained upper-level condo located in the sought-after Trailwest community of Kanata. This bright and spacious unit features an open-concept kitchen and living area, perfect for modern living. The generous primary bedroom offers soaring 9-foot ceilings and a private ensuite bath, while a second bedroom provides additional flexibility. Enjoy outdoor relaxation on the expansive 24' x 5'8" balcony a truly lovely space for morning coffee or evening unwinding. Additional highlights include new flooring, six appliances, central air conditioning, and one outdoor parking space. Conveniently close to shopping, transit, good public schools and all essential amenities. Special assessment is fully paid. (id:61072)
Tru Realty
1447 Maxime Street
Ottawa, Ontario
Absolutely Stunning Totally Renovated Custom Bungalow and "BONUS" LOCATION..LOCATION Backing on Lush Mature Park No Rear Neighbors !!! and Oversized 60' X 130' Lot. This home has been renovated with Top Quality Material and Quality Craftmanship. Main Level features Open Concept Living room with Fireplace, Kitchen with huge Island bar, Master Bedroom with Full Spa Ensuite and walk-in Closet, Main 3pc. Bathroom. Lower Level has 2 more generous Bedrooms with Oversized Windows, Large Family/Entertainment room and 3pc. Bathroom. Now to the outdoors; PRIVATE, Fully Landscaped, Huge Deck, BBQ Cabinet, Oversized 60ft X 130ft Lot overlooking the lush trees, Irrigation System and Detached Fully Insulated Garage. This is a ONE OF A KIND HOME that is very hard to come by. Hurry in because this Beauty won't last long. (id:61072)
Exp Realty
3 Maisonneuve Street
Clarence-Rockland, Ontario
Welcome to 3 Maisonneuve in Bourget. This beautifully maintained / pride of ownership home features a large foyer, kitchen with loads of oak cabinets and counter tops perfect for the chef in the family. Open concept kitchen and dining rooms, 12X24 ceramic, large windows providing lots of natural light. There are 3 bedrooms (1 is currently used as a laundry room but could be reconverted into a bedroom). Gleaming hardwood floors, 4 pce bathroom. As you move to the lower level, you will find a large recreation room with fireplace, perfect for entertaining friends & family. A large cold room, a 3 pce bathroom and more. The backyard offers a large area, a maintenance free deck with cover & pot lights and a blind for privacy. There is also a large workshop with electricity/water perfect for various hobbies. (id:61072)
RE/MAX Delta Realty
613 - 250 Lett Street
Ottawa, Ontario
This modern 2-bedroom 2 bathroom condo in the heart of LeBreton Flats presents an unparalleled opportunity to be part of one of Ottawa's most exciting neighborhoods, primed for significant growth and urban renewal. From your private balcony, enjoy breathtaking, unobstructed views of LeBreton Flats, the iconic War Museum, and the tranquil Ottawa River. Inside, the design maximizes space and light, featuring a contemporary kitchen equipped with stainless steel appliances and bonus pantry. Expansive floor-to-ceiling windows invite abundant natural light, creating a bright and airy atmosphere throughout. The primary bedroom, bathed in sunlight, includes a generous closet and ensuite with asleek glass shower. The versatile second bedroom offers additional functionality, while a handy nook is the perfect space for a home office or dining nook. The 2nd 4-piece bathroom is conveniently located off the foyer. Living here means enjoying the best of both urban living and nature. With easy access to scenic walking and biking paths along the river, as well as the vibrant downtown core, you'll have the perfect balance of tranquility and city energy. The Pimisi LRT station is just minutes away, offering seamless transit to all parts of the city, while nearby parks, the War Museum, and annual events such as Bluesfest further enhance the appeal of this prime location.The building itself offers an array of amenities, including an indoor swimming pool, a well-equipped fitness center, a rooftop terrace with BBQ areas, in-suite laundry, underground parking, and a convenient storage locker. This condo offers a rare and exciting opportunity to invest in a thriving neighborhood with tremendous potential. With everything this unit and location have to offer, you won't want to miss your chance to experience it first hand. Schedule your viewing today! (id:61072)
Marilyn Wilson Dream Properties Inc.
846 - 340 Mcleod Street
Ottawa, Ontario
Discover the epitome of refined urban living in this exquisite 1-bedroom plus den residence, perfectly situated in the heart of downtown Ottawa. Step into a bright and airy open-concept living space that effortlessly combines elegance and comfort. The gourmet kitchen, equipped with premium stainless steel appliances and generous cabinetry, invites you to explore your culinary talents. The versatile den enhances the appeal of this home, offering a serene space for a home office, a cozy reading nook, or even an additional guest accommodation, allowing you to customize your living experience. This building truly stands out with its remarkable amenities! Picture yourself enjoying the refreshing outdoor saltwater pool on warm summer days or breaking a sweat in the state-of-the-art fitness center just moments away via the elevator. The sophisticated entertainment lounge is ideal for hosting gatherings with friends, while the luxurious theatre room provides the perfect backdrop for memorable movie nights. Practicality meets luxury with in-unit laundry facilities that streamline your daily routine, alongside a dedicated parking space and a secure locker, ensuring convenience at every turn. Nestled in a vibrant neighborhood, you are mere steps from chic boutiques, delightful eateries, and picturesque parks, offering an unparalleled lifestyle right at your doorstep. This condominium is a rare opportunity to embrace sophistication in the bustling city. Don't miss your chance to experience the allure of this stunning unit at 340 McLeod Street. Schedule your private tour today and uncover the lifestyle that awaits you (id:61072)
Details Realty Inc.
#115 - 1100 Carp Road S
Ottawa, Ontario
WingIn is a well-established, beautifully designed restaurant specializing in Fresh Halal chicken wings, Tenders, sandwiches, and a newly launched concept; Chickin (Fried Chicken), located in the heart of Stittsville, Ottawa. This turnkey business offers a prime location with high foot traffic, a loyal customer base, and a fully equipped kitchen, making it an excellent opportunity for entrepreneurs.This is a restaurantits that is flexible. It can remain as is or can be converted to your own concept opportunity. Dont miss out on this exciting investment. (id:61072)
U Realty Group Inc.
51 Mika Street
Ottawa, Ontario
Welcome to 51 Mika Street, a charming and meticulously maintained 2 bedroom family home in one of Stittsville's established and desirable communities. From the inviting covered porch to the serene backyard, this property radiates warmth and character. Inside, find gleaming hardwood floors, a spacious living room with a cozy fireplace, and a bright, updated kitchen featuring granite countertops and modern cabinetry. The upper level hosts a generous primary bedroom and an additional bedroom perfect for guests or family. Enjoy extra living space in the finished lower level, complete with a convenient 2-piece bath, office, storage and room for guests. The landscaped backyard is ideal for entertaining, boasting multiple decks, a charming gazebo, lush gardens, and a pristine lawn for relaxation or gatherings. An attached garage provides ample storage, blending comfort, functionality, and style seamlessly. Situated in a tranquil neighborhood with walking trails beside and behind the home, and close to local amenities, schools, parks, and shopping, 51 Mika Street perfectly balances convenience and peaceful living. Don't miss the chance to call this delightful property your home! (id:61072)
Century 21 Synergy Realty Inc.
617 Chillerton Drive
Ottawa, Ontario
Welcome to 617 Chillerton Dr, a spacious and functional 3-bedroom, 3-bathroom townhouse in the growing Ridge community of Barrhaven. This two-storey Caivan-built home offers great space for families or professionals looking to settle into a vibrant neighborhood. The main level features an open-concept layout with hardwood flooring in the living area, large windows that let in plenty of natural light, and a convenient dining space. The kitchen is practical and stylish, with stone countertops, a tiled backsplash, and quality appliances ready for everyday cooking or weekend gatherings.Upstairs, you'll find two well-sized bedrooms, a full main bath, and a roomy primary suite with its own ensuite and walk-in closet. All bedrooms include walk-in closets with motion-sensor lighting and extra-tall doors, adding a thoughtful touch. The finished basement extends your living space with large windows, a laundry area, and additional storage, both finished and unfinished, giving you flexibility for hobbies, a home office, or extra lounging space. This home offers a solid layout, modern finishes, and the potential to make it your own. Located across from a beautiful park, near schools, and amenities, this is a great opportunity to get into a vibrant, growing neighborhood today! (id:61072)
Century 21 Synergy Realty Inc
1553 Marcoux Drive
Ottawa, Ontario
Discover the perfect blend of elegance, space, and comfort in this beautifully maintained 5-bedroom family home, ideally located on a quiet, tree-lined street in one of Orléans most desirable neighbourhoods.This charming 2-storey residence offers 4 spacious bedrooms above grade and an additional bedroom in the fully finished basement perfect for guests, a home office, or a growing family.Step inside to find gorgeous custom hardwood flooring throughout the main floor, complemented by the warmth of a gas fireplace in the inviting living room. A separate formal dining room provides the ideal setting for entertaining, while the large kitchen is complete with a generous breakfast nook, abundant counter space, and room for everyone to gather.Upstairs, you will find more beautiful hardwood floors and four comfortable bedrooms filled with natural light including the large primary bedroom with ensuite.The basement offers additional living space and flexibility to suit your lifestyle needs with a large recreation room and huge laundry/storage room.Enjoy outdoor living at its best with a spacious deck perfect for summer BBQs and relaxing evenings. The lovely landscaped gardens add charm and privacy to your backyard oasis. Located in a family-friendly area with excellent schools, parks, shopping, and transit nearby 1553 Marcoux Drive is the perfect place to call home. Dont miss your chance to own this stunning property in the heart of Orléans. (id:61072)
Innovation Realty Ltd.
69 Shetland Way
Ottawa, Ontario
Located in the heart of Bridlewood, 69 Shetland Way sits on a rare, premium lot backing onto NCC green space. Nothing will ever be built behind you! Tucked on a quiet cul-de-sac with direct access to the Trans Canada Trail, enjoy biking, running, or peaceful nature walks steps from your driveway. This classic 4-bed, 3-bath home offers a functional layout with spacious bedrooms, main floor laundry, & a cozy fireplace in the family room. The bright kitchen with adjacent eating area overlooks the forest, perfect for morning coffee. The primary suite features a walk-in closet & full Ensuite, including a soaker tub + separate shower. Lovingly maintained by the same owner for 35 years...homes rarely change hands on this street! Fully fenced yard with deck, ideal for relaxing or entertaining. Walkable to several schools, steps from a park, & nestled in a mature, sought-after neighbourhood. A true gem in Kanata! Furnace/2019, Roof/2016, A/C/2000, Windows early 2000's. 24 hrs irrevocable on all offers as per Form 244. (id:61072)
Royal LePage Team Realty
33 Whitetail Avenue
South Stormont, Ontario
***HOUSE TO BE BUILT***This spacious 3-bedroom, 2.5-bathroom home is designed with comfort and functionality in mind. Featuring soaring 9-foot ceilings throughout, the open-concept layout creates a bright and airy atmosphere. The gourmet kitchen is a chefs dream, offering an abundance of cabinet space, a large island perfect for meal prep or casual dining, and a walk-in pantry to keep everything organized. The living room is enhanced by a cozy fireplace, providing a perfect spot to relax. A convenient mudroom and main-floor laundry add practical touches to the homes design. Step outside to enjoy the expansive covered porch ideal for outdoor dining or simply unwinding with a cup of coffee. This home effortlessly combines elegance with everyday convenience. Contact your Realtor today for more information. ***Pictures are from another build and may contain changes/upgrades not included in this listing. House orientation may be different than photos*** (id:61072)
Exit Realty Matrix
B - 14 Woodvale Green
Ottawa, Ontario
Why rent when you can own this charming and affordable 2-storey, 2+1 bedroom condo townhome in a quiet, family-friendly community? Ideal for first-time buyers, downsizers, or investors, this sun-filled home offers a functional layout and low-maintenance living.The main floor features an open-concept living and dining area with large windows, and an updated galley kitchen complete with stainless steel appliances, cabinetry, and ample prep space. Stylish laminate flooring runs throughout. Upstairs, youll find two generously sized bedrooms and a full bathroom. The fully finished lower level includes a versatile third bedroom, a renovated bathroom, a laundry room, and additional storage. Enjoy assigned parking just steps from the front door and your own private outdoor space. Conveniently located near top-rated schools, Algonquin College, parks, shopping, public transit, and major routes including the 417 and Hunt Club Road. (id:61072)
RE/MAX Hallmark Realty Group
10658 Main Street
North Dundas, Ontario
Welcome to 10658 Main Street, a delightful 3+1 bedroom, 2-bathroom home nestled in the heart of South Mountain - a picturesque village renowned for its strong sense of community and family-friendly atmosphere.The home is situated on the South Nation River - perfect for a slow paddle!The main floor boasts a bright and airy open-concept layout, seamlessly connecting the kitchen, dining, and living areas. This design fosters a warm, inviting space ideal for both everyday living and entertaining guests. The main floor also has a powder room and laundry/mud room - direct access to the single garage here which is perfect for bringing in groceries.Step outside to a generously sized deck, perfect for summer barbecues and relaxation. The fenced yard offers privacy and security, making it an excellent space for children and pets to play freely. Additionally, the property features a large chicken coop and two separate sheds, catering to hobbyists and those with a passion for gardening.The second level features three decent sized bedrooms. The primary bedroom features a small deck and lots of storage space. The lower level is partially finished, featuring a walkout that leads directly to the backyard. This versatile space includes an additional bedroom and a family room, providing ample room for guests, a home office, or recreational activities.South Mountain is a close-knit community where neighbors know each other by name. Residents enjoy a slower pace of life, with access to local parks, schools, and recreational facilities. The area is also home to several orchards and berry farms, offering fresh produce and a taste of rural charm.Whether you're looking to raise a family or simply enjoy the tranquility of village life, 10658 Main Street offers a unique opportunity to experience all that South Mountain has to offer. (id:61072)
Coldwell Banker Coburn Realty
1 - 73 Madawaska Street
Arnprior, Ontario
Prime Commercial Rental Space Available in the Heart of Arnprior! Are you looking for the ideal space to grow your business in a vibrant and bustling community? Look no further! This commercial rental unit, located in the heart of Arnprior, Ontario, offers an incredible opportunity for a wide range of business ventures. Whether you're starting a new business or expanding your current one, this unit provides the ideal setting for success. The commercial rental unit is situated on a bustling street that boasts high foot traffic, making it the perfect location for businesses looking to attract customers. The area is home to a mix of retail shops, restaurants, cafes, and professional offices, ensuring that your business will benefit from exposure in a well-established commercial area. The unit is easily accessible from major roads and highways, making it convenient for both customers and employees to reach. If you're seeking a prime commercial space in the heart of Arnprior, this one-room, one-bathroom unit offers the perfect opportunity. Its central location, flexible layout, and modern amenities make it an ideal space for a variety of businesses. Whether you're opening a new storefront, starting a consulting business, or establishing a wellness center, this rental unit provides the perfect environment for success. Don't miss out on the chance to position your business in one of Ontario's most desirable towns. Call today to schedule a viewing and secure your new commercial space in Arnprior! (id:61072)
Century 21 Synergy Realty Inc.
1860 Greys Creek Road
Ottawa, Ontario
Opportunity and potential, both found in this fantastic property located in the growing community of Greely. 47 acres+ included with this home. Whether you wish to operate a home business or have a hobby farm, this property could be for you! Enjoy a family member close by in your ground floor in-law suite! Lots of room here to add a detached garage, workshop and even a barn! Space is not an issue here. This home offers lots of natural lighting, lots of storage and closet space. Open living/dining/kitchen area. The kitchen offers lots of cupboards and counter space. One full bathroom with tub and second bathroom with shower. All rooms are generous in size. Beautiful hardwood flooring throughout the house including in the kitchen. The lower level is left unspoiled. Please view attachments for further details on the property/house. As per form 244: 48 hours irrevocable on all offers. Notice required for viewings, tenant present. Realtors please read rep remarks. This could be your home., Flooring: Hardwood, Flooring: Mixed. Please view attached details sheet. (id:61072)
RE/MAX Affiliates Realty Ltd.
104 - 51 Cambridge Street N
Ottawa, Ontario
Renovated 1-Bedroom Suite in Prime West Centretown | Parking Included! Welcome to this freshly renovated 1-bedroom suite perfectly situated in West Centretown, an ideal spot for downtown commuters and urban explorers alike. This bright and stylish unit features a modern 4-piece bathroom with a tub, a sleek kitchen with ample cabinetry, and an open-concept living area that's perfect for relaxing or hosting friends. Step outside to enjoy your morning coffee or wind down in the evening on your large 14-ft private balcony. The unit also comes with secure, heated underground parking, a rare and valuable perk in the heart of the city. Located just steps from top-rated restaurants, scenic trails, shopping, entertainment, and transit, this is the perfect home for a working professional, mature student, or established couple. All utilities included (except Hydro, Internet, and cable). Just move in and enjoy the best of city living! (id:61072)
Exp Realty
3094 Barlow Crescent
Ottawa, Ontario
Have you been searching for an incredible, modern, waterfront property that is move-in ready? A beautiful place to swim, fish and boat? Want to drive your snowmobile up the river to Constance Bay for dinner? Then you have come to the right place! Welcome to 3094 Barlow Crescent situated on the beautiful Ottawa River! This stunning bungalow has 100' of waterfront and has been completely renovated from top to bottom. Windows, doors, roof, wiring and siding (2012/13) as well as a Norweco Septic System (2020). The home offers an open concept layout overlooking the River and includes a custom Creation Unique kitchen which looks onto the living room area with propane Napoleon fireplace. Many more upgrades included with this home! If you are someone that works from home, no need to stay in the house; walk into your backyard Bunkie home-office which is fully equipped with hydro and Bell Fibe internet and then enjoy sitting on your dock or in your hot tub looking over the water to unwind. The crawl space also offers ample storage. The pictures do not do this home justice. See this one for yourself! (id:61072)
Exp Realty
821 Como Crescent
Ottawa, Ontario
Welcome to 821 Como Crescent, an immaculate and desirable end unit townhome with 3 bedrooms, 2.5 bathrooms, in the heart of FallingBrook on a huge oversized corner lot providing the ultimate living experience! The unbeatable location and lot is just the beginning with this home. The interior is complete with hardwood throughout the main floor and upper level as well as vinyl plank flooring in the finished basement. Step into the spacious foyer before transitioning into the open and airy main floor dining and living areas, perfect for having friends and family over. Beautiful natural light illuminates the tastefully renovated kitchen equipped with stainless steel appliances and under cabinet lighting, a true chefs dream! The upper level is well endowed with an oversized primary bedroom equipped with its own 4 piece ensuite bathroom and walk in closet. Completing the upper level are 2 more large bedrooms, and an additional full bathroom. A well placed staircase allows light from the large rear window to descend into the finished basement, providing a lovely additional living space/family room completed with an inviting gas fireplace, perfect for family fun nights or entertaining guests! Open the sliding glass door and enjoy your summer nights in the oversized rear back and side yard! Take advantage of the many parks in close proximity to this home, such as Varennes park located directly across the street. The central nature of FallingBrook within Orleans means you are always in close proximity to great schools, shopping and public transit. This home has been well cared for with a new furnace installed in 2021 and gas water heater (owned) in 2019. Don't let this rare end unit and oversized lot pass you by, schedule a showing and make it yours today! (id:61072)
First Choice Realty Ontario Ltd.
1987 Acoustic Way
Ottawa, Ontario
Nestled in the desirable Riverside South community, this beautifully designed home by Cardel offers modern elegance and a family-friendly location directly across from the park. Spacious foyer welcomes you to the main level that offers 9ft ceiling,, open concept kitchen is equipped with a large walk-in pantry and sleek quartz countertops, flows seamlessly to into the dining room and leads to a cozy family room. A separate flex room offers additional space for gathering. Hardwood flooring and the staircase leading to the second level that boasts a spacious primary bedroom with an oversized ensuite. Two additional bedrooms served by a 4-piece bathroom, and a convenient laundry room. A large loft with park views completes the second floor and can easily be converted into a fourth bedroom to suite your needs. This home is future ready includes an upgraded 200-amp electrical service. Close to all amenities such as schools, shopping, future LRT. Rental application, full credit report and income confirmation are required. Prefers No Pets, No Smokers. (id:61072)
Home Run Realty Inc.
D - 1013 Beryl Private
Ottawa, Ontario
Welcome to this charming two bedroom unit with an office/den space in charming Riverside South. Perfect location for a professional couple or young family with transit, great schools and amenities nearby. Open concept kitchen into a large living area with patio is great for entertaining. Large den or office space off the kitchen offers versatility for those working from home or wat a separate relaxing space. Primary bedroom includes walk in and ensuite and second bedroom is spacious and comfortable with four piece bath nearby. This property also comes with the rare bonus of two parking spots. Maximum 6 month Lease. (id:61072)
Engel & Volkers Ottawa


