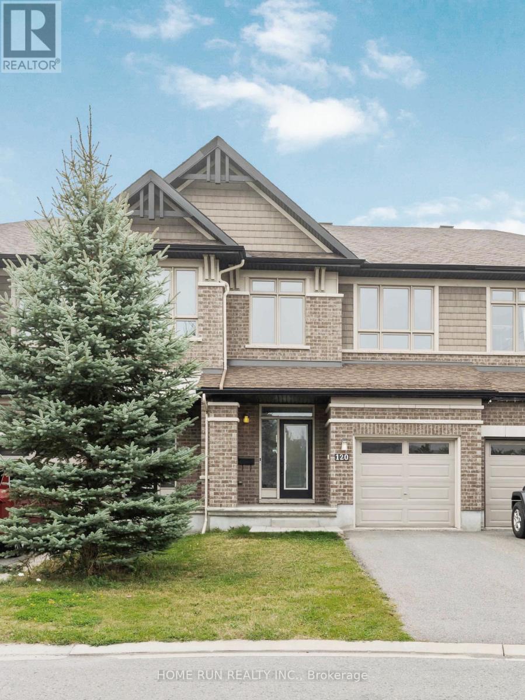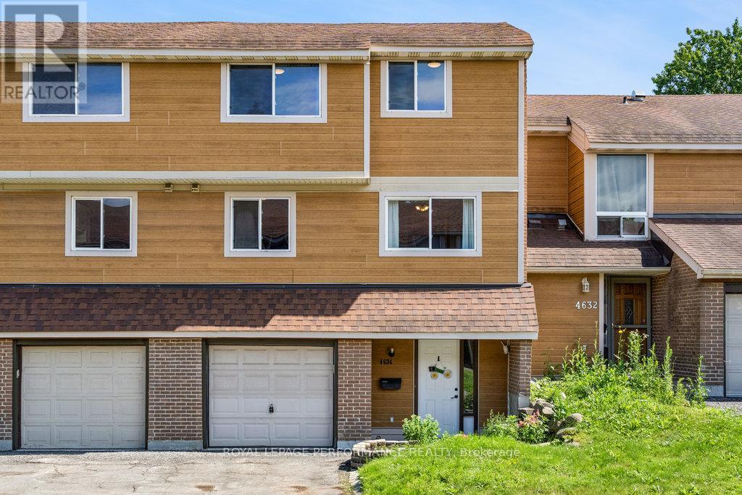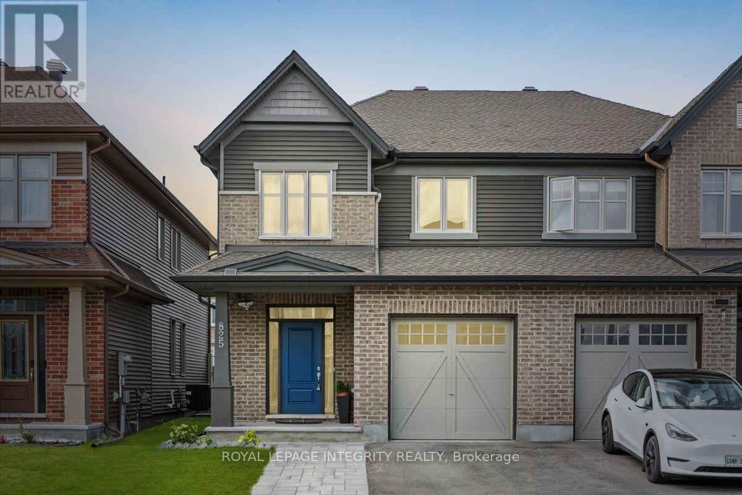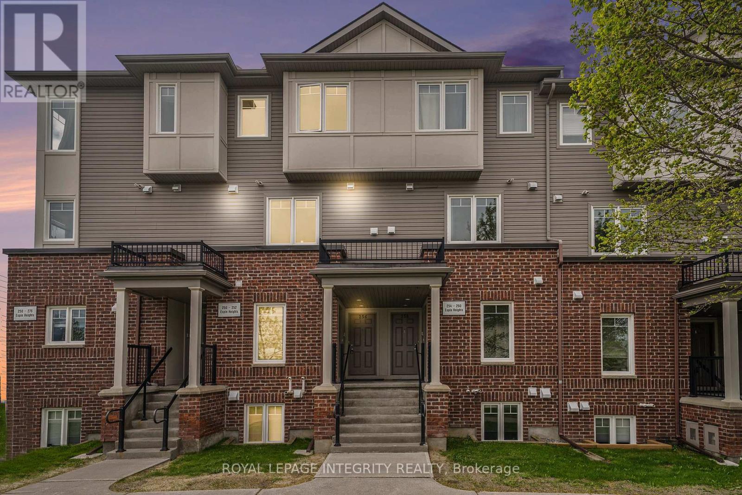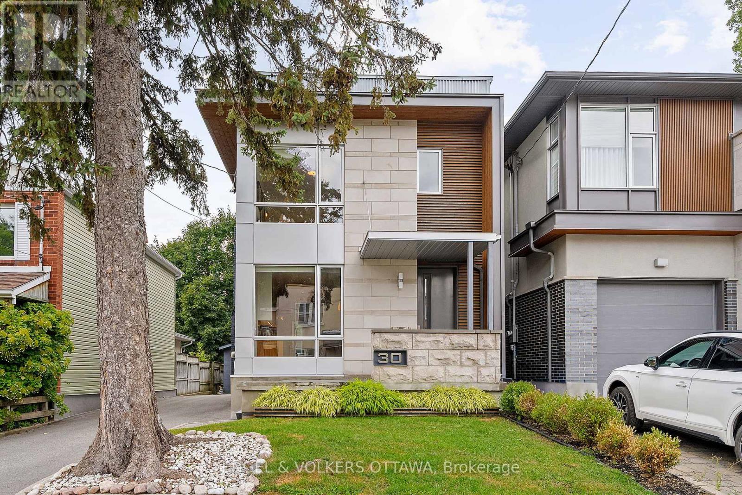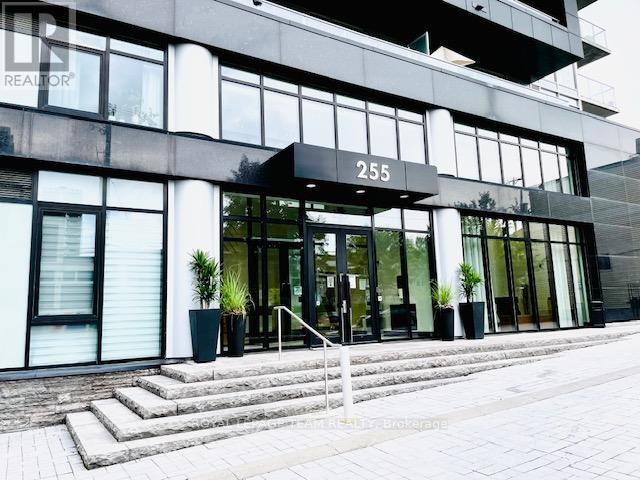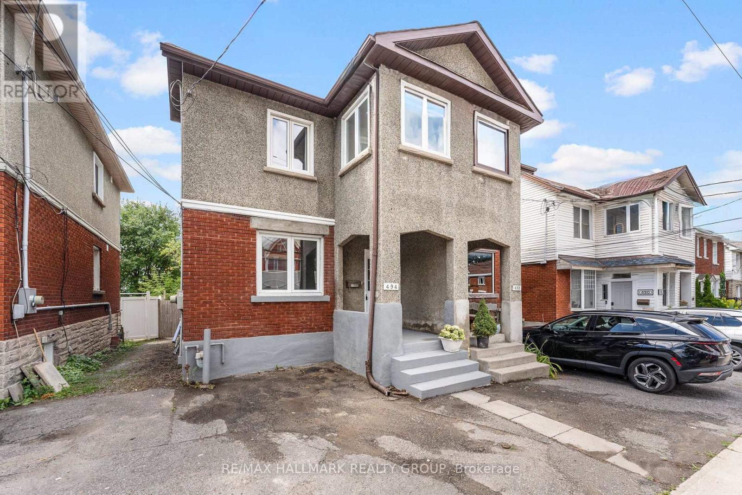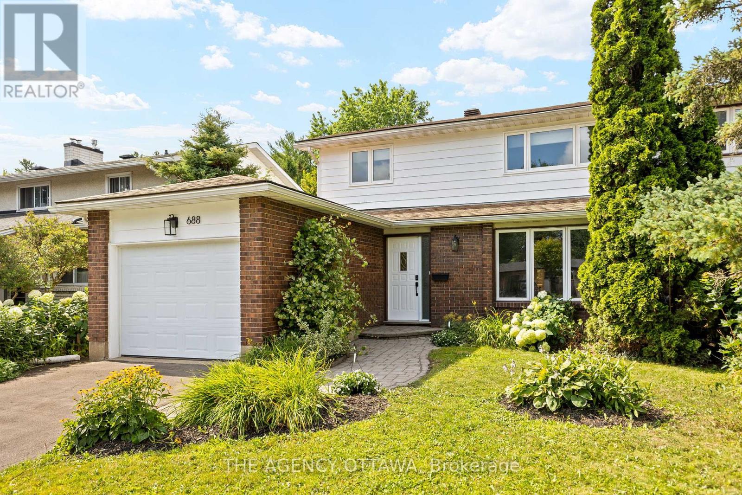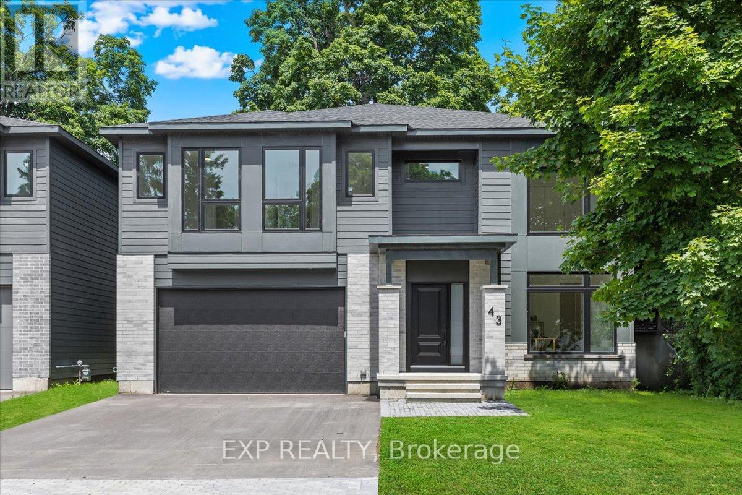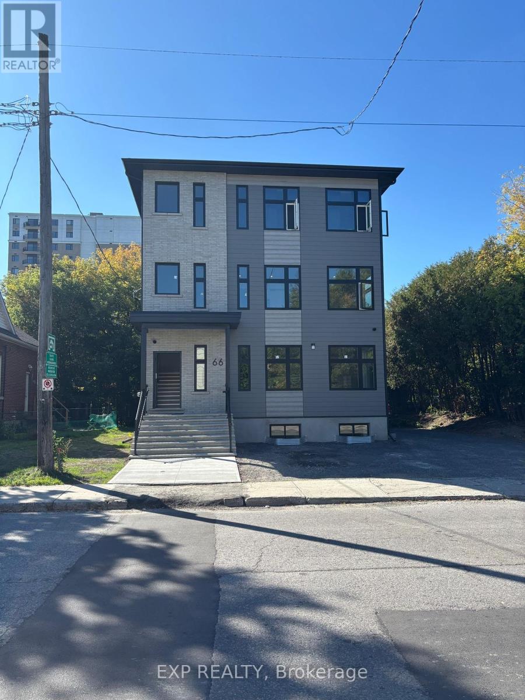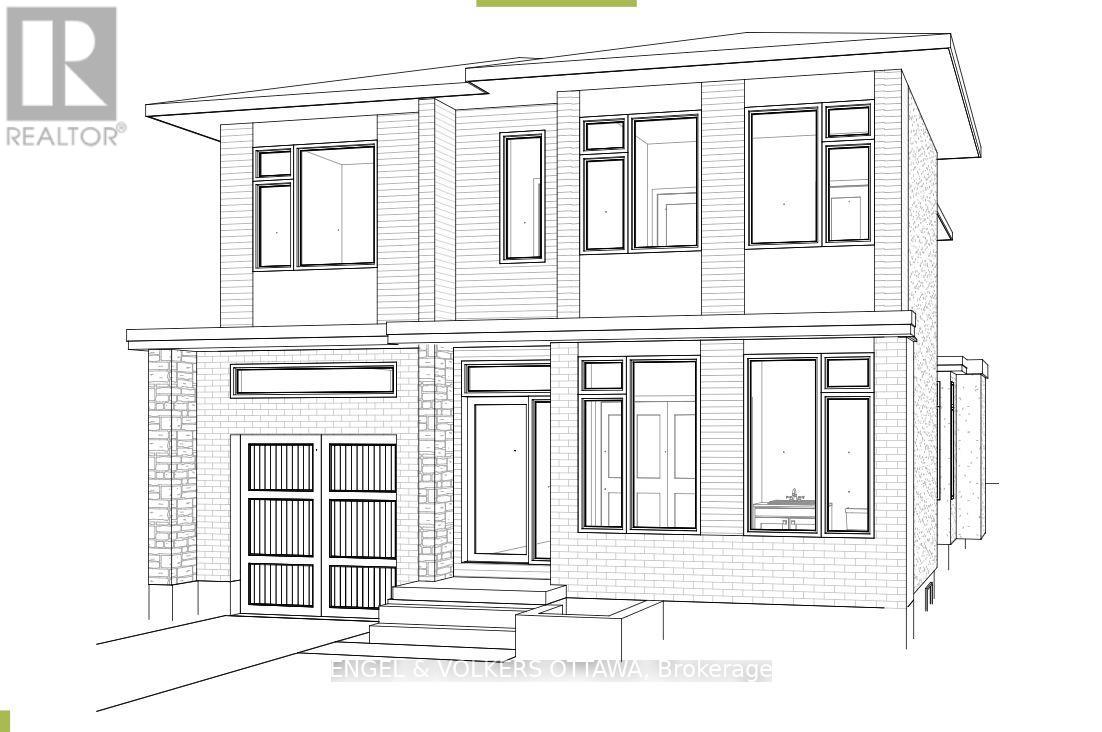4 Danaher Drive
Ottawa, Ontario
Welcome to this beautifully renovated 3-bedroom townhouse, perfectly situated on a quiet street just steps from the trails, sports fields, and green space of Clarke Fields Park. Sitting on an oversized lot, this home offers one of the rare large backyards in the neighbourhood ideal for summer barbecues, gardening, or simply relaxing outdoors. Step inside to a spacious front foyer that sets the tone for the bright, modern interior. The open-concept living and dining areas are filled with natural light and feature stylish new flooring throughout. At the heart of the main level, a cozy wood-burning fireplace creates a warm and inviting space to gather with family and friends. The updated kitchen is sleek and functional, offering modern cabinetry, plenty of counter space, and neutral finishes that make both everyday cooking and entertaining a joy. A convenient powder room completes this level. Upstairs, discover three generously sized bedrooms. The Primary suite is a true retreat with its private 3-piece ensuite and walk-in closet, offering both comfort and convenience. The additional bedrooms are bright, versatile, and share a refreshed full bathroom. The fully finished basement provides even more living space perfect for a home theatre, playroom, office, or workout area giving your family endless possibilities. With its modern updates, functional layout, and exceptional outdoor space, this home truly has it all. Add in the unbeatable location within walking distance to Clarke Fields Park, schools, shopping, and transit and you have the perfect blend of style, comfort, and community. Simply move in and start enjoying everything Barrhaven has to offer! (id:61072)
Royal LePage Team Realty
120 Popplewell Crescent
Ottawa, Ontario
OH September 14 Sunday 2-4. Welcome to this 1939 sq ft, 3-bedroom, 2.5-bath townhome that offers the perfect blend of comfort, space, and convenience. The main floor features an open layout with hardwood flooring and a modern kitchen complete with stainless steel appliances, quartz countertops, and a walk-in pantry, flowing naturally into the bright living and dining areas. Upstairs, the primary suite stands out with its generous size, walk-in closet, and private ensuite bathroom. Two additional bedrooms provide flexibility for family, guests, or a home office. The finished basement adds even more living space, ideal for recreation or work. Fully fenced backyard creating a private outdoor setting for entertaining, gardening, or relaxation. With garage and driveway parking and a prime location just minutes from Costco, restaurants, cafés, and major amenities with easy access to transit and highway. this move-in-ready home is ready to welcome its next owners. (id:61072)
Home Run Realty Inc.
196 Kipp Street
Ottawa, Ontario
Welcome to North Vanier, where community is at the heart of everything. Tucked away on a dead-end street in this vibrant neighbourhood, you'll find a charming 3-bedroom, 2-bathroom semi-detached home that's as cute as a button and just waiting for you. Step inside and feel right at home. The main living area with large floor-to-ceiling windows is bright and inviting, perfect for cozying up by the fire and watching the leaves change colour on the trees or the snow fall. As you move into the kitchen, you're greeted by a tranquil dining area to your right, with a quaint back deck just beyond. This leads out to what feels like a secret garden, a perfect escape from the everyday. As an extra perk, you can move easily from the backyard to the front of the house via the garage. Upstairs, a rare find for older Vanier homes awaits. Three comfortable bedrooms and a full bathroom equal plenty of space and privacy. The basement offers an open finished flex space that can be your home office, family rec room, or at-home gym. It also has a bathroom/laundry room. The semi-detached layout is an added bonus, with a quiet neighbour and a thoughtful design that doesn't place the front doors side-by-side. Living here means you can leave the car behind. Everything you need is just a walk, bike, or scooter ride away, from "le Metro" grocery store to coffee shops, restaurants, gyms, parks, libraries, and so much more. This is more than just a house; it's an opportunity to become part of a welcoming, supportive community where neighbours look out for one another. This home truly is a gem. Don't miss your chance to own a piece of this amazing neighbourhood! Book your showing today! We kindly ask for 24 hours irrevocable on all offers. (id:61072)
Royal LePage Performance Realty
682 Decoeur Drive
Ottawa, Ontario
**OPEN-HOUSE SEPTEMBER 14TH SUNDAY 2-4PM** Built in 2018-built freehold townhome in Avalon West, one of the most in-demand areas of Orléans. The main floor starts with a wide front entrance and mudroom, leading into an open-concept layout with hardwood floors throughout. The kitchen features a long quartz island, upgraded cabinetry, and a sharp, modern colour palette. It opens to a bright living and dining area with large windows and a gas fireplace. Upstairs, you'll find three well-sized bedrooms. The primary has a walk-in closet and a private ensuite with double sinks, a soaker tub, and a glass shower. The second floor also includes a full laundry room and two additional bedrooms that work well for kids, guests, or a home office. The basement is fully finished with a large rec room, full bathroom, and space for a gym, studio, or extra bedroom setup. Outside is a fenced backyard with a good-sized deck and a gazebo, offering a solid space to relax or host.The home also has a double-car garage and sits directly across from a park with a playground, dog park, and winter rink. Close to schools, trails, shops, and transit. Clean, functional, and ready to go. (id:61072)
Exit Realty Matrix
74 - 4634 Cosmic Place
Ottawa, Ontario
Welcome to 4634 Cosmic Place! This rare 3-storey townhome condo stands out with its true 4-bedroom layout--ideal for growing families, remote workers, or those needing extra space for hobbies. Step into a spacious foyer with convenient access to the garage and powder room. The main floor boasts a bright and airy living room with large windows that flood the space with natural light and hardwood flooring. From here, step out to your private backyard--perfect for summer barbecues or morning coffee. A separate dining room, functional kitchen, family room / cozy eat-in area complete this level. Upstairs, you'll find four generously sized bedrooms, with two on each upper level, along with a full bath. The spacious primary suite includes a 2-piece ensuite and large closets, offering a private retreat at the end of the day. The finished lower level provides flexible living space to suit your family's unique needs. With a well-managed condo board that takes care of exterior maintenance, a strong sense of community, and a location close to all amenities, this home truly has it all. Find condo documents, floor plans, 3D tour, and more at nickfundytus.ca. Pre-list home inspection available upon request. Don't wait to book your showing--this one wont last! Upgrades Include: A/C (2020). Doors and hardware (2022).Kitchen floor, counter, and cupboards (2024). Microwave and Dishwasher (2024). (id:61072)
Royal LePage Performance Realty
376 Gerry Lalonde Drive
Ottawa, Ontario
Welcome to this spacious Minto Hampton townhouse. It boasts a rare side entry designed to impress inside and out. This 3 bedroom, 4 bathroom end-unit townhouse offers the perfect blend of elegance and functionality. Welcome onto the exterior porch, perfect for reading and relaxing. Step into this bright, open concept layout featuring hardwood floors on the main level and a striking hardwood staircase. The living and dining areas are a harmonious living space, creating inviting areas for both everyday living and effortless entertaining. All this is complemented with large windows and highlighted with potlights.Your future modern kitchen boasts granite countertops, ample cabinetry and stainless steel appliances. Plenty of room for family and friends. Enjoy an effortless transition between indoor comfort and outdoor living in the inviting eat-in area, with sun filled windows, patio door and direct access to the backyard. The private yard is fenced and is completed with a covered seating area unwinding year-round. As you ascend the grand hardwood staircase, you will enjoy additional daylight through the expansive picture window. Upstairs, discover 3 generously sized bedrooms, each filled with natural light showcasing gleaming hardwood. The highlight is the private primary suite, complete with a spacious walk-in closet and a beautifully appointed ensuite bath. Ensuite boasts a separate walk-in shower and large luxurious bathtub and beautiful granite countertop. The spa-like feel will be your serene retreat to look forward to at the end of the day. Two secondary bedrooms, with large windows, spacious closets and additional full bath top off the upper level.The finished basement offers a cozy retreat with a gas fireplace, perfect for movie nights or family gatherings.There are oversized windows, additional storage and ample utility/ laundry room. All this and the ease of a thoughtfully placed powder room on the lower level, ideal for entertaining or daily comfort. (id:61072)
Exp Realty
825 Indica Street
Ottawa, Ontario
Welcome to 825 Indica Street in the heart of Stittsville! This beautiful 4 bedroom, 3.5 bathroom semi-detached home checks all the boxes for todays modern family. With stylish finishes, functional spaces, and an unbeatable location, its the perfect place to call home. From the moment you step inside, you'll be greeted by a bright, open-concept main floor with beautiful hardwood floors and an inviting layout designed for both everyday living and entertaining. At the center of it all is the chef inspired kitchen, complete with quartz countertops, stainless steel appliances, and abundant storage, a space where family meals and gatherings come to life. Upstairs, four spacious bedrooms provide plenty of room for everyone. The primary suite is a true retreat, featuring a walk in closet and a spa like ensuite to unwind at the end of the day. The fully finished basement extends your living space, offering a cozy gas fireplace that sets the perfect backdrop for movie nights, kids playtime, or hosting friends as well as a full bathroom for added convenience. Step outside and enjoy the charm of a quiet, family friendly street, just moments from parks, schools, scenic walking trails, shops, restaurants, and convenient transit options. This home is move in ready and waiting for its next family, don't miss the opportunity to make it yours! (id:61072)
Royal LePage Integrity Realty
78 - 78 Renova
Ottawa, Ontario
Experience comfortable and spacious living in this beautifully fully renovated 2+1-bedroom, 1.5-bath home located in desirable Riverview Park! Step into a lovely foyer with closet space and tiled floors. The main floor holds a massive window in the living room that allows for so much sunlight throughout the day. Featuring an open-concept living and dining area, adjacent the kitchen makes it a really nice flow for families, couples, or even singles! Enjoy plenty of space for relaxation and entertaining, with modern updates and finishes throughout. This prime location is close to Cheo, The Ottawa Hospital, Paths, dog parks, biking trails, public transit, Trainyards, and a variety of amenities. Surrounded by lush trees and parks, Riverview Park offers a peaceful setting to unwind and enjoy the outdoors in a wonderful community and in the heart of the city. Dont miss out on this fantastic opportunity to live in a vibrant, scenic community with a move-in ready home! Newer railing -Kitchen and baths completely redone- hardwood throughout- stipple ceilings removed! 24 hours irrevocable on all offers. (id:61072)
Sutton Group - Ottawa Realty
256 Espin Heights
Ottawa, Ontario
Priced to sell! - Welcome to 256 Espin Heights, a freshly painted, well-maintained 2-bedroom, 1.5-bathroom stacked condo located in the heart of Barrhaven. This unit features an open-concept living and dining area with access to a private balcony, perfect for outdoor relaxation. The kitchen offer sample cabinetry, counter space, and a convenient main floor pantry. Upstairs, you'll find two generous bedrooms, additional balcony and full 4-piece bathroom. Includes one outdoor parking space and in unit laundry. Located within minutes of schools, Tucana park, Stonebridge golf club, public transit, shopping, and major Barrhaven amenities at Greenbank/Strandherd. Ideal for first-time buyers, downsizers, or investors. Low maintenance living in a desirable community! (id:61072)
Royal LePage Integrity Realty
19 Crichton Street
Ottawa, Ontario
Welcome to 19 Crichton, where historic charm meets modern comfort in the heart of New Edinburgh. This beautifully updated 2-storey row home offers 3 bedrooms, 2 bathrooms, soaring ceilings on the main level, and a thoughtfully designed layout filled with natural light. A rare main floor powder room enhances everyday convenience, while hardwood floors and a gas fireplace insert (2022) create a warm, inviting atmosphere.The modern kitchen, featuring induction stove (2024), sleek cabinetry, quartz surfaces, and stainless appliances, is perfectly suited for both family living and entertaining. Upstairs, the spacious primary suite boasts double closets and abundant storage solutions, while the renovated bathrooms add a touch of luxury.The lower level provides bonus storage, laundry, and recent insulation (2023), ensuring year-round efficiency. Step outside to enjoy a fully landscaped backyard retreat with deck, patio (2022), fencing, and shed an ideal setting for summer gatherings. Front yard landscaping (2023) and refreshed picket fencing add to the homes curb appeal.All the essentials are here: new furnace and heat pump (2023), updated kitchen windows (2024), and freshly painted rooms throughout. This turn-key residence offers a rare opportunity to own a classic home with modern updates in one of the citys most desirable, family-friendly neighborhoods. Steps to Beechwood Village shops, Stanley Park, top schools, and minutes to Global Affairs and Parliament.Plan to visit soon! (id:61072)
Royal LePage Team Realty
30 Morris Street
Ottawa, Ontario
Nestled in the Glebe, this beautiful home offers over 2,000 sq. ft. (as per MPAC) of versatile living space across three levels, enhanced by a private outdoor retreat and detached two-car garage. The home's welcoming entry features a sleek wood accent wall, built-in storage bench, and tile flooring, leading into a bright dining area with oversized windows and warm hardwood floors. At the centre of the home, the kitchen impresses with a mix of wood and glossy cabinetry, quartz countertops, stainless steel appliances (including a gas range), and an expansive island with space to seat four. The stylish living room is anchored by a gas fireplace with a stacked-stone feature wall and leads to the adjacent rear-facing mudroom. Upstairs, the spacious primary suite has transom windows, double-door closets, and a luxurious ensuite boasting a floating double vanity, quartz counters, dual sinks, and a glass shower. Two additional bedrooms, filled with natural light, provide flexibility for family, guests, or a home office, while the full bathroom with quartz vanity and tub-shower combination completes this level. The fully finished basement extends the living space with a bright recreation room featuring wide-plank flooring, recessed lighting, and additional storage space. Whether used as a home theatre, gym, or hobby space, this versatile level adapts to your lifestyle with ease. In the backyard, you'll find multiple outdoor living areas, including two raised decks - one attached to the home with a swim spa and a wood-fired oven, while the second is found behind the garage, providing a private space for outdoor dining, cooking, and lounging. Tucked in the far corner of the deep backyard is a seating area with a unique stone accent piece. Walk to the Rideau Canal, the cafés along Bank St, Lansdowne, the Ottawa Farmers Market, and nearby Glebe and Old Ottawa South boutiques, all while enjoying quick access to downtown, Carleton University, and the University of Ottawa! (id:61072)
Engel & Volkers Ottawa
2710 Dunrobin Road
Ottawa, Ontario
Rural Industrial property - 4+ acres in the Village of Dunrobin. Many uses allowed. Close proximity to Kanata. (id:61072)
Royal LePage Team Realty
2699 Fifth Line Road
Ottawa, Ontario
Land locked property Zoned EP (id:61072)
Royal LePage Team Realty
316 - 255 Bay Street
Ottawa, Ontario
Ottawa life in the downtown Ottawa core. This one bedroom unit and the condominium will make you feel like you are a VIP guest at a luxury hotel. A stunning foyer to welcome you home everyday. Picture starting your day with a an ample equipped gym, or simply taking in some sunshine on the outdoor patio. After your day, enjoy some me time with a swim in the indoor pool and large sauna. During the evenings, relax on your private balcony that faces the south side with your favorite beverage. Within the unit itself, comes with air conditioning, and appliances, so much natural light enters this 3rd floor end unit. Amenities go on to include a spacious meeting room, adjacent to a social lounge equipped with bar, TV and fireplace on the 18th floor. Step outside the lounge doors to a patio equipped with two large barbeques, lounge area, dining area and view. Parking available for an additional $85.00/month. (id:61072)
Royal LePage Team Realty
494 Parkdale Avenue
Ottawa, Ontario
OPEN HOUSE: Thursday Sept 11, 2025 - 11am to 1pm. This beautifully updated and surprisingly spacious semi-detached home offers far more than meets the eye! Located in one of Ottawa's most vibrant and walkable neighbourhoods, steps to Fisher Park, Elmdale Tennis Courts, Parkdale Market, and all of the trendy shops, cafes and bistros that Hintonburg and Wellington Village has to offer! Inside, gleaming hardwood floors and elegant high baseboards set a warm, inviting tone. The living room features a large picture window, while the separate formal dining room provides ample space for hosting gatherings. The bright and spacious kitchen boasts modern white shaker-style cabinetry and generous counter space. A rare main floor family room, offers a cozy gas fireplace and is filled with natural light from an abundance of windows. Upstairs, you'll find newly refinished hardwood floors, a refreshed 4-piece bathroom with a relaxing soaker tub, and three generously sized bedrooms, plus a bonus den ideal as a home office or creative studio. Step outside to a deep, private backyard with lush greenery, complete with an entertainment-sized deck and great patio area perfect for summer barbecues and outdoor living. Furnace and A/C (2018). Freshly painted and move-in-ready. An excellent opportunity to experience affordable urban living in one of Ottawa's most desirable neighbourhoods! (id:61072)
RE/MAX Hallmark Realty Group
261 Kings Creek Road
Beckwith, Ontario
Superbly maintained & tastefully updated, this 3+1 Bed, 2 full Bath raised bungalow is a true escape from city life, yet less than 30 minutes to Kanata. Set on 1.5 acres of serene woodland, this property is a nature lover's dream. With a new roof (2023) and a new energy-efficient Furnace and AC (Heat Pump) system (2025), this move-in ready home offers both modern comfort & timeless appeal. From the moment you step into the welcoming foyer, you'll be drawn into the bright & airy living spaces. The spacious living and dining areas flow seamlessly into the updated kitchen, which opens onto an expansive 32-foot deck, perfect for outdoor living and entertaining. The main floor features a large main bath and two generously sized secondary bedrooms, plus a private primary with a 4-piece ensuite. Downstairs, the lower level is a sprawling entertainer's dream, offering 8 FT+ ceilings, a cozy family room, a fun-filled games area complete with a pool table (with hockey, and ping-pong table tops), & a wood-burning stove to keep everyone warm and comfortable. You'll also find a versatile 4th bedroom/office, a laundry/utility area, and direct access to the oversized 26'4" x 22'8" double garage. Need more space? A 10' x 20' drive-through shed is perfect for storing your toys, tools, & outdoor gear. Wander down your private walking trail or explore the nearby OFSC Snowmobile trails. Tap the Video button to watch the full tour and tap the "More Photo's" button to navigate the virtual tour! With so many spaces to live, work, rest and play, this peaceful sanctuary offers the perfect balance of nature, comfort, & convenience - definitely one to see in person! (id:61072)
Royal LePage Integrity Realty
2833 Dunrobin Road
Ottawa, Ontario
This stunning bungalow is nestled in the serene surroundings of Ottawa and is situated on a generous 106'x150' lot with an INGROUND POOL with NATURAL GAS HEATING. The property is a haven for outdoor enthusiasts, featuring an inviting inground pool that promises endless summer enjoyment, along with a spacious storage shed to accommodate all your outdoor tools and equipment. Constructed in 2019, the home boasts a beautifully designed modern kitchen that will captivate any culinary enthusiast. It is equipped with top-of-the-line stainless steel appliances, elegant quartz countertops and a stylish tile backsplash, making it a true chefs dream. The main floor offers the convenience of laundry facilities and a charming covered front porch, perfect for enjoying your morning coffee or unwinding in the evening. The interior is thoughtfully designed to provide ample space and comfort, featuring 3 well-appointed bedrooms on the main floor. The fully finished basement has been professionally painted and offers new vinyl plank flooring (March 2025). The lower level also enhances the home's versatility, offering a 4th bedroom, cozy family room, bathroom and kitchenette, creating a perfect retreat for entertainment or relaxation. Safety and reliability are key features of this home, equipped with a FULL GENERAC system to ensure peace of mind during power outages. The oversized garage with wide side door access not only makes parking convenient but also provides additional storage options for vehicles or equipment. Located just minutes from Porcupine Park, West Carleton Secondary School and the Dunrobin Community Center, this residence combines the charm of country living with easy access to essential amenities. Whether you're seeking a family home or a peaceful retreat, you will receive the best of both worlds. Experience the comfort, style and functionality of this remarkable property, where every detail is designed to enhance your quality of life. (id:61072)
Royal LePage Team Realty
17 Canfield Road
Ottawa, Ontario
Welcome to this classic-style bungalow located in popular Sheahan Estates and within minutes to the Queensway General Hospital, Algonquin College, College Square Mall, Bayshore Shopping Centre & IKEA. Walking in you find the home is filled with natural light and features an open concept living room with cozy gas fireplace that leads to your dining room. Around the corner you find a refreshed kitchen with eat-in area and ample cabinetry and counter space. The main floor also offers 2 well size secondary bedrooms with hardwood floors, a main bathroom and primary bedroom. The basement hosts a large family room with electric fireplace and built-in bar which makes it the perfect spot for movie night! A 2pc bathroom and utility room with large storage area completes the basement. The driveway can accommodate 3 cars with 1 spot having its own car shelter and a new composite front porch gives this home great curb appeal. The large backyard is very private thanks to all your tall edges & trees and showcases a deck with gazebo along with 2 sheds for storage. This home is located close to great schools, multiple parks, public transit & walking/biking trails. Bonus: Lawn cutting service paid for the rest of the season! (id:61072)
RE/MAX Affiliates Realty Ltd.
688 Laverendrye Drive
Ottawa, Ontario
Quick close available! Welcome to this charming move-in ready turnkey 4-bedroom, 1.5-bath semi-detached home located in the family-friendly neighbourhood of Beacon Hill North. The bright main level features a spacious living room with a cozy fireplace, an eat-in kitchen with ample cabinetry and a central island, and a dedicated dining area with direct access to the backyard. Upstairs offers four comfortable bedrooms and a full bathroom, providing plenty of space for a growing family. The fully fenced and hedged backyard includes a large deck and storage shed - ideal for outdoor enjoyment and extra storage. Just steps from parks, shopping, amenities, Colonel By High School, and only 10 minutes to downtown, this home offers both comfort and convenience. 48 hours irrevocability with all offers. (id:61072)
The Agency Ottawa
43 St Claire Avenue
Ottawa, Ontario
Experience luxury redefined in this brand-new custom home, perfectly positioned in the Meadowlands community and offering over 3600 sqft of impeccably finished living space. Designed for those who appreciate exceptional craftsmanship and modern elegance, this home features 6 bedrooms, including four generously sized rooms on the upper level highlighted by an exquisite primary suite plus two additional bedrooms on the professionally finished lower level. A versatile main-floor office, complete with elegant double doors, provides the option for a 7th bedroom depending on your families needs. The moment you step inside, you're greeted by a grand foyer, soaring ceilings, and wide hallways that set a tone of sophistication and openness. The main floor captivates with dramatic vaulted ceilings and an impressive wall of windows that bathe the living space in natural light. Oversized patio doors create a seamless indoor-outdoor flow, ideal for stylish entertaining. At the heart of the home, the designer kitchen exudes both form and function, featuring refined stone surfaces, premium cabinetry, and high-end appliances all seamlessly connected to expansive living and dining areas. Upstairs, 9-foot ceilings and 8-foot solid-core doors elevate every detail. The luxurious primary suite offers a tranquil escape, complete with a spa-inspired ensuite and a truly enviable walk-in closet. The second-floor laundry room adds everyday ease. The lower level continues to impress with 9-foot ceilings, two additional bedrooms, a spacious recreation zone, and custom built-in cabinetry ready to anchor a future wet bar or media feature. With a double attached garage and an enviable location near top-rated schools, parks, and upscale shopping, this is a rare opportunity to own a statement home that perfectly balances luxury, lifestyle, and location. (id:61072)
Exp Realty
2001 Bel-Air Drive
Ottawa, Ontario
Welcome to this beautiful home in Braemar Park! This house boasts great curb appeal and is located on a quiet street in a family-oriented neighborhood, close to schools, a new dog park and many NCC trails. This charming home offers three bedrooms and two full bathrooms. As you step inside, you'll be greeted by a beautiful accent stone wall in the foyer. The main floor features a spacious living room, perfect for entertaining, with a large window that invites abundant natural sunlight and a beautiful gas fireplace. Enjoy the continuity of beautiful hardwood flooring throughout the main level. The kitchen is equipped with wood cabinetry, a peninsula, and a large eating area, also ideal for entertaining. The eating area also features an accent wall. The kitchen comes with stainless steel appliances. The primary bedroom is generously sized, complemented by two other good-sized bedrooms. The main level four-piece bathroom offers a standalone tub and a large walk-in shower. The lower level provides a versatile recreation room, an office (flex space), and another full bathroom. Step from the eating area onto the large deck, perfect for enjoying your morning coffee while overlooking your beautiful, fully fenced backyard, which also includes a patio. This property also has easy access to the Queensway for your commute. (id:61072)
Royal LePage Team Realty
66 Queen Mary Street
Ottawa, Ontario
Turnkey multiplex with 4 identical, modern 3 bed, 2 full bath units. Built in 2025 with brick/hardy board siding, ICF foundation, and asphalt shingle roof. Each unit features stainless steel appliances (owned), quartz countertops, white shaker cabinets, commercial-grade SPC flooring throughout, air exchanger, central A/C, and on-demand hot water. The basement unit also includes radiant in-floor heating. All appliances are owned no rentals or contracts. Building includes 4 parking spots (driveway), 2 landlord storage/maintenance rooms, and 5 security cameras. Zoned as a legal triplex with a 4th legal non-conforming basement unit. Excellent opportunity for investors or multi-generational living. High-end finishes throughout, fully self-contained units, and a total of 12 beds, 8 baths across the property. Don't miss this premium, income-generating property! (id:61072)
Exp Realty
48 Mcnaughton Avenue
Ottawa, Ontario
This brand-new, never-lived-in-before home in Old Ottawa East offers over 3,600 sq. ft. of total living space with premium finishes and high-performance systems throughout. The main level invites you in with a spacious tiled foyer, a stylish powder room, and a dedicated front office. The open-concept layout connects the living, dining, and kitchen, where natural light floods through many windows and is anchored by a gas fireplace. The designer kitchen features custom cabinetry, quartz countertops, a large central island, and direct access to a cedar deck and grassed rear yard. Upstairs, the primary suite offers a walk-in closet, a rear-facing balcony, and an en suite complete with a double vanity, oversized glass shower, and a water closet. Three additional bedrooms each offer generous proportions and dedicated closet space, with one additional 4-piece bathroom and a laundry closet completing the upper level. The finished lower level provides flexible living space ideal for a media room, recreation area, or lower-level family room with access to an additional 3-piece bathroom and a full-sized storage room. Built with sustainability in mind, this home features a high-efficiency Energy Star-rated HVAC system, Energy Star-rated windows with screens, and low-VOC finishes. Additional highlights include 9' ceilings on the main floor, hardwood throughout, designer light fixtures, and a solid maple staircase. 48 McNaughton Avenue places you in one of Ottawa's most prestigious neighbourhoods, just steps from the NCC pathways along the Rideau River and Rideau Canal, the shops and restaurants of the Glebe and Lansdowne, and a short drive to the Byward Market. Be the first to call this beautiful property home! (id:61072)
Engel & Volkers Ottawa
727 Bunchberry Way
Ottawa, Ontario
Welcome to 727 Bunchberry Way, a stylish, light-filled family home with a dream backyard! This beautifully updated family home offers an exceptional blend of style, comfort, and functionality. The open-concept main floor features soaring ceilings, elegant new lighting throughout, and custom "Elite Draperies" window treatments that add a sophisticated touch. At the front of the home, the light-filled dining room sits across from a versatile office complete with sleek built-in shelving and cabinetry. The heart of the home is the stunning kitchen, boasting quartz countertops, a large island, gas stove, and LG Smart Door refrigerator. The adjoining breakfast area opens to a show-stopping backyard (approx $100k invested in the design) with two patios, a Beachcomber Hybrid 8-seat hot tub, and a garden shed perfect for outdoor living and entertaining. Off the kitchen, the generous living room offers custom built-ins and a cozy gas fireplace. A convenient mudroom and powder room complete the main level. Upstairs, you'll find four spacious bedrooms including a luxurious primary suite with a five-piece ensuite and a walk-in closet. A family bathroom and laundry room are also located on the second floor for added convenience. The unfinished basement with high ceilings presents endless opportunities for future development. A two-car garage provides ample storage and functionality. With thoughtful upgrades, incredible natural light, and designer touches throughout, this move-in-ready home is ideal for modern family living. (id:61072)
Sotheby's International Realty Canada



