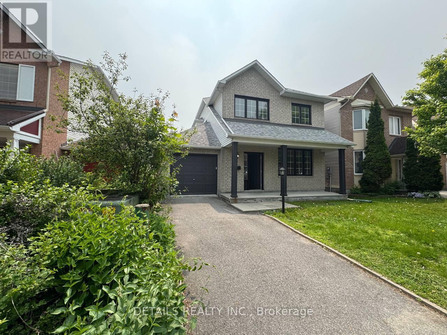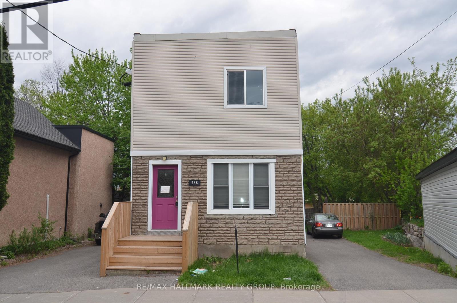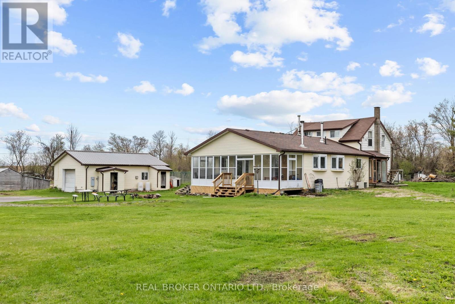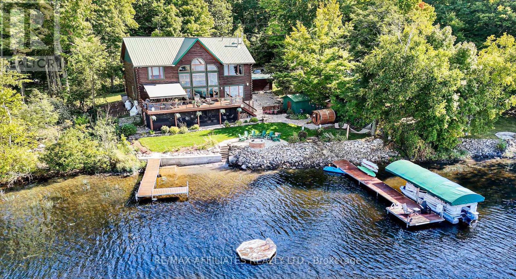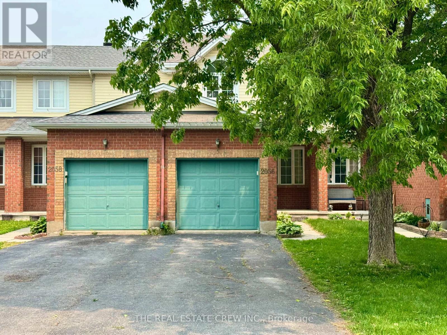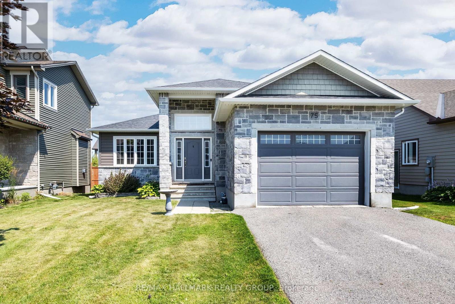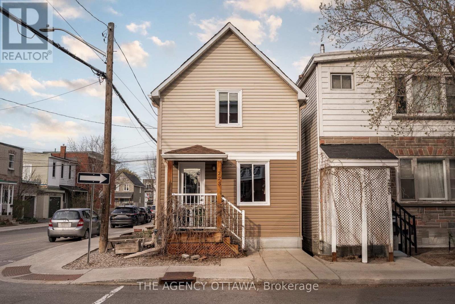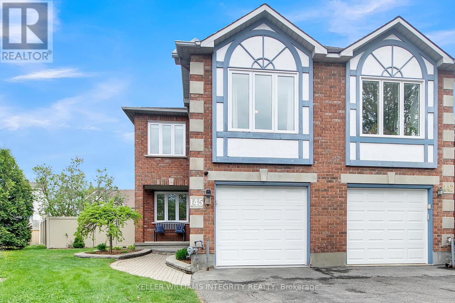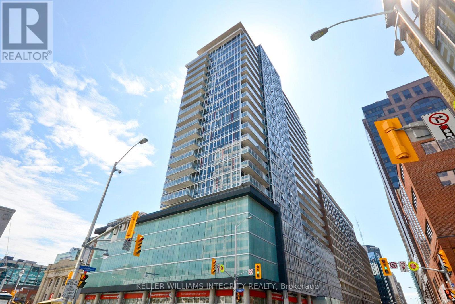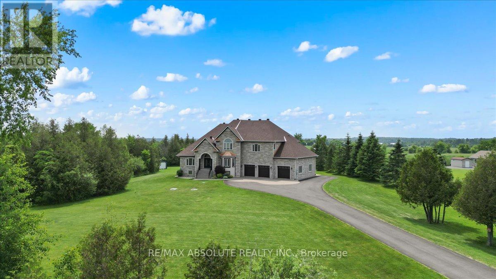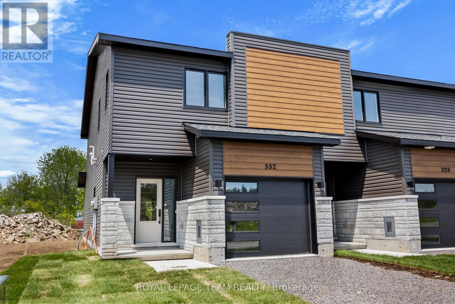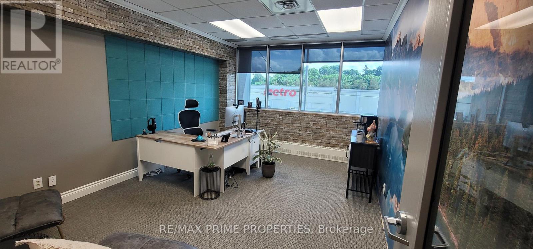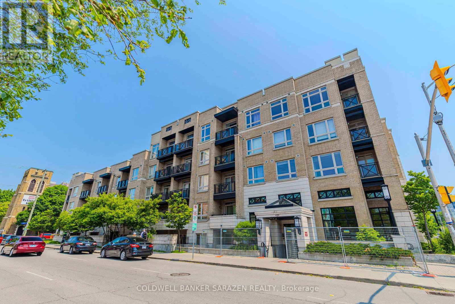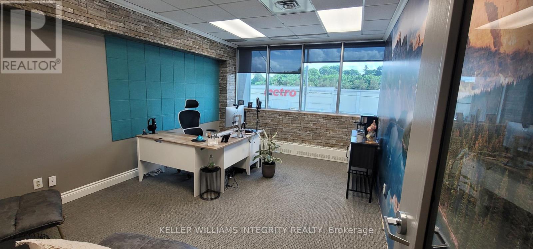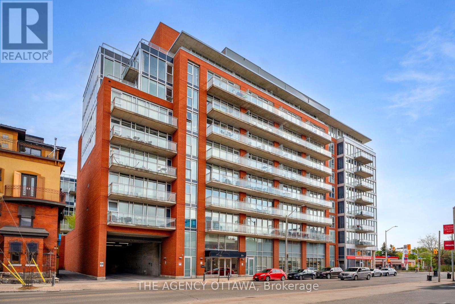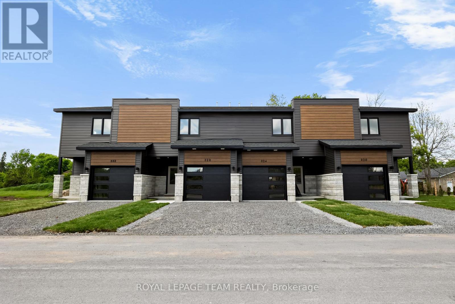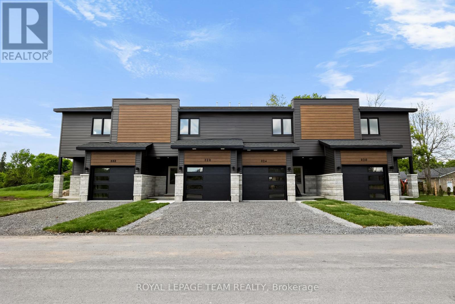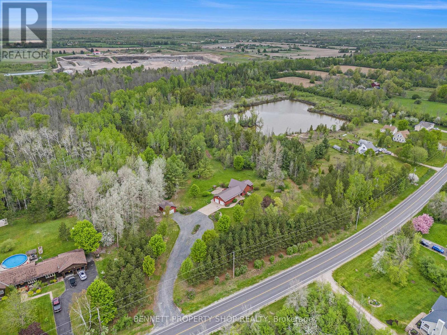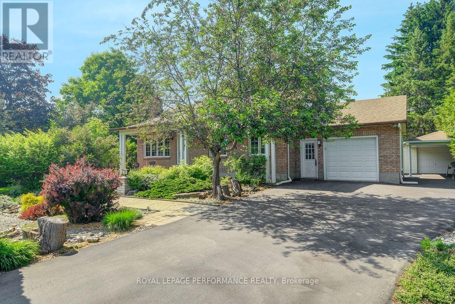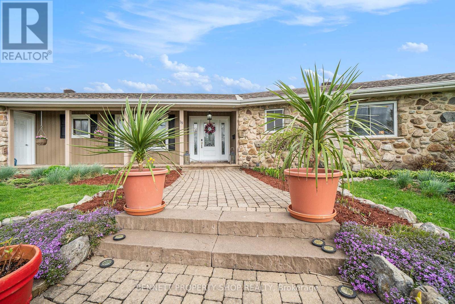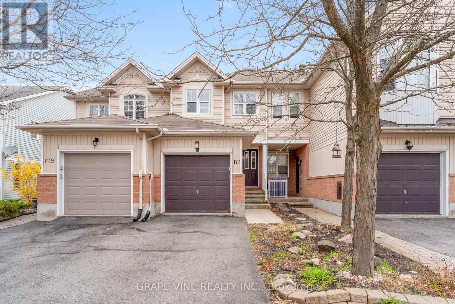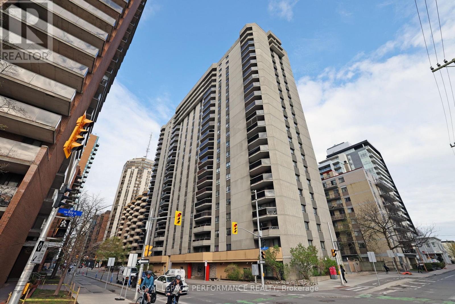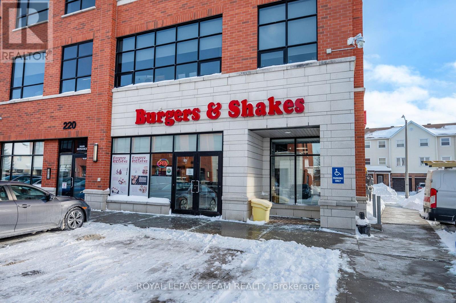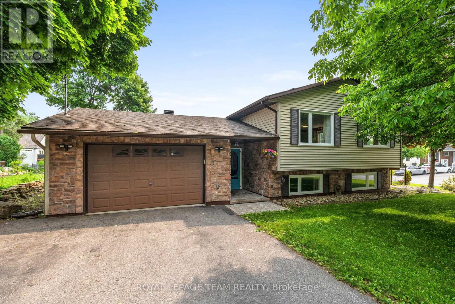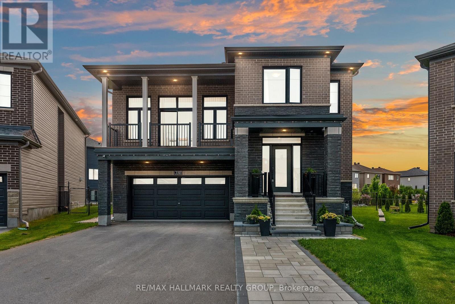329 Canadensis Lane
Ottawa, Ontario
Available August 1st! Spacious end-unit townhome in the highly desirable Half Moon Bay community, offering over 2,000 sq. ft. of stylish living space.Step into the bright main floor featuring 9-ft ceilings and elegant hardwood flooring. The modern kitchen is a showstopper, with a large quartz island, stainless steel appliances, under-cabinet lighting, and generous cabinetry. The separate dining room offers layout flexibilityit can easily be used as a cozy family or media space.Upstairs, the primary bedroom boasts three large windows that flood the space with natural light, plus a sleek 3-piece ensuite with a glass-enclosed shower. Two additional well-sized bedrooms and a full bath complete the upper level.The finished basement provides a large recreation area, perfect for movie nights or a home gym, and the lower-level laundry keeps noise tucked away.Fantastic location minutes to Costco, HWY 416, schools, parks, and everyday conveniences. Don't miss this one! (id:61072)
Home Run Realty Inc.
104 Maley Street
North Grenville, Ontario
Looking to launch or grow your business in one of Eastern Ontarios fastest-growing communities? Look no further! This bright and versatile commercial space is currently operating as a successful kickboxing studio, but its well-suited to a variety of business opportunities including dance or yoga studio, fitness club, etc. Located at the back corner of the 215 Sanders Street complex, with its own separate entrance, and unique address at 104 Maley Street, this approximately 1,500 sq. ft. unit features a large, open layout perfect for fitness, retail, or office use plus male and female change rooms, a washroom, and an office area. The space offers excellent natural light and visibility, with easy customer access and parking. Part of a vibrant commercial complex that includes a mix of boutique shops and thriving businesses, this space benefits from the supportive downtown BIA and a strong community spirit. Kemptville continues to grow, attracting both residents and visitors, making this an exceptional location for your business to thrive. HST applies to all rents, including the small TMI fee. Tenant is responsible for separately metered hydro, water, and sewer, telephone, internet, and security. Do not miss this opportunity to position your business in a dynamic, high-traffic location in one of Ontarios most promising communities! (id:61072)
Royal LePage Integrity Realty
73 Stonepointe Avenue N
Ottawa, Ontario
GREAT value in a established convenient neighborhood! ! Make this home your own! GREAT curb appeal with the pretty brick exterior complete with a covered front porch. Good size formal living & dining room. Open kitchen (Just renovated 2025) to the great room that has a gas fireplace. The master bedroom offers a large walk in closet & 4 piece ensuite New in 2021. New main bathroom (2021). 2 additional good size bedrooms. ** This is a linked property.** (id:61072)
Details Realty Inc.
301 - 26 Pearl Street
Smiths Falls, Ontario
Welcome to this bright and freshly updated 2-bedroom, 1-bath condo in the heart of Smiths Falls. Located on the top floor, this unit offers added privacy & quiet with a narrow balcony perfect for your morning coffee. Step inside to find a freshly painted interior by Cutting Edge and new laminate flooring that add a modern flare. The spacious living area flows nicely into a functional kitchen/dining space, making it ideal for entertaining. This move in ready condo is available for immediate occupancy. 1 parking space , 1storage locker plus shared laundry on main floor. Call today for a viewing. (id:61072)
RE/MAX Affiliates Realty Ltd.
258 Granville Street N
Ottawa, Ontario
Investor Alert! Turnkey Duplex with Huge Lot Ideal for Mortgage Helper or Future Development. Welcome to this beautifully renovated 4-bedroom, 2-bathroom legal duplex situated on an oversized pie-shaped lot a rare find with exceptional potential! Fully Renovated in 2016, this property was taken down to the studs and upgraded with all new: Electrical & plumbing systems, High-efficiency heating, Insulation and drywall, Modern kitchens and stylish bathrooms. The exterior was completely redone with new siding, windows, and a roof (2018)ensuring peace of mind for years to come. Upper Unit Features: 2 spacious bedrooms,1 full bathroom, Bright kitchen with ample cabinetry, Open-concept living and dining rooms. Main Floor Unit Features:2 generous sized bedrooms, 1 full bathroom a Modern kitchen with dining and living areas. Each unit comes with: Private backyard space and Separate driveways. Contemporary appliances. The unfinished basement includes: Shared laundry area, Two private storage rooms for tenants with Additional storage/workspace for the owner. Whether you're a first-time home buyer looking to offset your mortgage, or an investor seeking positive cash flow and future development potential, this property checks all the boxes. Great location, strong rental potential, and future value growth. Dont miss out opportunities like this are rare! Main floor is currently vacant and get full market value. The upstairs unit is rented for $1365/M all inclusive to a long term tenant. (id:61072)
RE/MAX Hallmark Realty Group
183 Wolfe Lake Road
Rideau Lakes, Ontario
Embrace the charm and character of this delightful 3 bedroom, one & a half story home, nestled 5 min from the picturesque lake town of Westport, Ontario. This unique property offers plenty of spacious details that reflect its rich history, providing a lovely country home. The expansive grounds offer endless possibilities for gardening enthusiasts or those looking to start growing anything you desire. The soil is full of life. Spend sunsets on your fully screened in front porch and transform the landscaped yard into your personal paradise, complete with vibrant flowers, fresh vegetables, or a quaint orchard. 2 car detached garage + work shop has a new metal roof, 2024. Situated down the road from the beautiful golf course Evergreen. Launch a boat, kayak or paddle board into serene waters of Wolfe lake, this home is perfectly positioned for outdoor enthusiasts. Spend your weekends golfing, fishing boating, or simply enjoying natures beauty all around you at your new home. This property holds immense potential, whether you're looking to create the perfect family home, a tranquil retreat, or a vibrant gardeners dream. Don't miss this incredible opportunity to own a piece of Westports history with the perfect blend of character, outdoor space, and convenience. Schedule your private tour today and start imagining the possibilities! (id:61072)
The Agency Ottawa
122 Red Rock Bay Road
Perth, Ontario
Welcome to Mississippi Lake. Situated just a short distance from Perth, Carleton Place, and Kanata, this exquisite waterfront home offers the perfect location for year-round enjoyment. Boasting arguably the most breathtaking westerly views and pristine shoreline the lake has to offer. Outside, you'll find over 100 feet of private waterfront, featuring your own sandy beach, stunning shoreline, two docks, a floating raft, a sauna, hot tub, and a custom bonfire all designed to captivate lake vistas. As you step inside, the home exudes luxury and pride of ownership. Expansive floor-to-ceiling windows throughout provide panoramic views of the lake from nearly every room. The custom chef's kitchen is a dream, featuring top-of-the-line appliances, a wine fridge, ample cabinetry, and generous counter space, all centered around a spacious island ideal for family gatherings and entertaining. The home offers four bedrooms on the upper level, including a lavish primary suite complete with a stunning ensuite. With four bathrooms in total, there's plenty of space for comfort and privacy. The fully finished lower level is a true highlight, offering walkout access to a screened-in patio that lets you soak in the peaceful lake views. This turnkey home is ready for you to enjoy the unparalleled lifestyle that waterfront living offers. Whether you're cooling off in the water, boating, fishing, or playing ice hockey in the winter, this property is a true gem, an exceptional opportunity not to be missed. $50/month in road fees. (id:61072)
RE/MAX Affiliates Realty Ltd.
2056 Scully Way S
Ottawa, Ontario
Located in a desirable, family-oriented neighborhood of Orleans, this well-maintained 2-bedroom, 2-bathroom home offers exceptional value and flexibility. The spacious open-concept main floor is filled with natural light and perfect for everyday living or entertaining. The highlight is a generous primary bedroom retreat, plus a bright bonus family room on the upper level that can easily be converted into a third bedroom to suit your needs.The fully finished basement provides a cozy family room and a large storage area perfect for growing families or hobbyists. Step outside to a private, fenced backyard with no rear neighbours, offering peace and extra space for kids or pets.Ideal for first-time buyers, young families, or those looking to downsize without compromise, this home blends comfort, function, and potential in one fantastic package. (id:61072)
The Real Estate Crew Inc.
1208 Stanton Road
Ottawa, Ontario
Welcome to this charming and meticulously maintained all-brick bungalow, offering 3 bedrooms, 2 bathrooms, and a backyard designed for relaxation and fun. Set on a sun-filled lot with ideal east-west exposure, this home is perfect for families or anyone seeking comfort, style, and outdoor enjoyment. The main floor boasts a bright, refreshed kitchen with granite countertops, quality cabinetry, pot lighting, and generous space for casual or formal dining. A welcoming living room, three well-sized bedrooms, and an updated full bathroom complete the main level. Hardwood and tile flooring add a practical and elegant touch, with soft Berber carpet in the bedrooms for added warmth. Downstairs, the finished basement expands your living space with a large recreation room, handy two-piece bath, laundry area, and abundant storage. Durable laminate flooring makes this level perfect for everyday use. Step outside into your personal backyard retreatfully fenced for privacy, and featuring a beautiful inground pool with a gas heater, surrounding deck, stone patio, and a deck ideal for entertaining. A garden shed provides extra storage for seasonal gear. Recent upgrades include: Stove and Dishwasher (~2022); Furnace & Central Air (~ 2018); Hot Water Tank (~2018); Pool Heater (~2019); Chimney work (repointed & capped, ~ 2020); Kitchen, Basement, Bathroom updates; pool liner (~Summer 2021). This smoke-free, pet-free home is located just steps from Kilreen Park featuring open green space, tennis courts, soccer field, splash pad, and a childrens playground. Also close to many amenities like Ikea. Easy access to highway 417, Bayshore Mall, Queensway Hospital. 24 hours irrevocable on an offer. (id:61072)
One Percent Realty Ltd.
205 Gray Crescent
Ottawa, Ontario
Southwest exposure! Welcome to this stylish freehold townhome in the desirable Village Green community - move-in ready and waiting for its next proud owner. Enjoy enhanced privacy with No Immediate Rear Neighbours - a wide Green Space separates you from the nearest building, creating a peaceful and open backyard setting. This classic townhome is Carpet-Free on All Levels except the stairs and features a sun-filled main floor with hardwood flooring and many New Pot Lights in the bright living and dining area, soaring vaulted ceilings and a cozy gas fireplace. The well-appointed kitchen offers a built-in pantry, included appliances and a bright eating area that overlooks the fully fenced, private backyard. Upstairs, you'll find three generously sized bedrooms, a spotless main bath and a private primary ensuite. The fully finished basement provides a spacious recreation room and ample storage. Ideally located just minutes from Kanata North High Tech Park, top-ranked schools, Kanata Centrum, DND, Tanger Outlets, Kanata Public Library, Golf Courses, Highway 417 and more. Thoughtful recent updates offer peace of mind: Roof Shingles (2018), A/C (2020), 2nd-level flooring (2025), Stair Carpeting (2025), Fresh Interior Wall Paint (2025) and Garage Door Paint (2025). A beautiful and well-maintained home in a prime location. Don't miss this fantastic opportunity! (id:61072)
Right At Home Realty
75 Settlement Lane
Russell, Ontario
Welcome to this 2013-built Corvinelli Homes bungalow located in the sought-after community of Russell Trails! This 5-bedroom home offers a fantastic layout and is just steps from walking paths, schools, and local amenities. With generous square footage and a family-friendly floorplan, it's a great opportunity for buyers looking to customize and build equity. Priced to reflect the need for cosmetic updates, this home presents excellent value in a prime location. Don't miss the chance to create your dream space in this desirable neighbourhood. (id:61072)
RE/MAX Hallmark Realty Group
303 - 1109 Millwood Avenue
Brockville, Ontario
Live where comfort meets convenience in the heart of Brockville! Welcome to your top-floor dream condo, where modern style and everyday ease come together in one bright, beautiful package! This 2-bedroom, 2-bath stunner offers space, light, and luxurious touches throughout. Step into the gorgeous kitchen with custom cabinetry, sleek countertops, and an effortless flow into the sun-drenched living room thanks to oversized windows and soaring 9-foot ceilings. Whether you're hosting friends or enjoying a quiet night in, this open-concept layout delivers both function and flair.Stay perfectly comfortable year-round with in-floor radiant heat, natural gas, and central air conditioning. The primary suite is your personal retreat with a private ensuite and walk-in closet that keeps everything in its place. Plus, you'll love the added convenience of in-unit laundry and wheelchair accessibility. The cherry on top? Your own balcony escape....Perfect for morning coffee, evening wine, or soaking in panoramic views of this charming city. Just steps to shops, dining, and scenic walking trails, this is more than a condo it's a lifestyle upgrade. Come see it for yourself your Brockville sanctuary awaits! (id:61072)
RE/MAX Affiliates Realty Ltd.
223 Carruthers Avenue
Ottawa, Ontario
Detached house for $550K in Hintonburg! Ditch your car (or get a street permit) and enjoy the incredible lifestyle that comes with living in one of Ottawa's most dynamic neighbourhoods, perfect for first-time buyers, investors, or those looking to downsize without condo fees! This charming, affordable 2-storey home combines lots character and recent updates, totally move-in ready The main floor features a bright and cozy living room, a refreshed eat-in kitchen, and a functional mudroom with convenient side-by-side laundry and a separate side entrance. Upstairs, the spacious primary bedroom includes a large closet, while the second bedroom opens onto a sunny upper deck, perfect for morning coffee or evening BBQs. Recent updates include: furnace (2025), basement insulation (2017), and major system overhauls in 2015 (kitchen, roof, siding, electrical, and plumbing), plus windows (2014). Enjoy a walkable lifestyle just steps to Tunneys Pasture and Bayview LRT stations, and right across the street from the hot new District Deli! Wellington Streets cafes, shops, and restaurants are just around the corner. (id:61072)
The Agency Ottawa
5 - 2150 Robertson Road
Ottawa, Ontario
THE RESTAURANT CAN BE PURCHASED WITH OR WITHOUT THE FRANCHISE NAME. CONTACT FOR MORE INFO.Turnkey Restaurant Opportunity - Balista. Seize this rare opportunity to own Balista, a profitable restaurant in a high-traffic location on a busy road. Built in 2021, this modern and well-maintained space spans 1,301 sqft with seating for 35-40 guests. Featuring nearly new equipment and furnishings, this restaurant is a turnkey opportunity with minimal upfront investment. Located in a bustling commercial plaza with major retailers like FreshCo, Dollarama, TD Bank, and more, this business benefits from exceptional visibility and a steady customer flow. Whether you're an experienced restaurateur or an aspiring business owner, this is your chance to step into a successful, established operation. For those seeking a seamless transition, the franchise provides full training and operational guidance, making it perfect for someone looking to break free from the 9-to-5 grind. Alternatively, if you have a new concept in mind, you can leverage the existing setup to launch your own brand with ease. With a loyal customer base, full franchise support, and a prime location, this is a ready-to-run opportunity for the right owner to maximize success from day one. (id:61072)
Royal LePage Team Realty
145 Hunterswood Crescent
Ottawa, Ontario
Absolutely AMAZING end-unit townhome located on an oversized 5490 sq ft pie shape lot fully landscaped! This beautiful, updated home features 3 bedrooms, 2.5 bathrooms and fully finished basement. With over 2500 sq ft of living space, this home offers plenty of space for the entire family! As you walk in the generous foyer entrance, you will be impressed by the open concept and size of the Living and Dining rooms. Hardwood flooring throughout the main floor with a cozy fireplace in the living room and direct access to the serene backyard. Fully renovated kitchen in 2018 features granite countertops, tons of cupboard space, under cabinet lighting and SS appliances. The primary bedroom has hardwood floors will impress by its size, generous walk-in closet and 5 pcs ensuite bathroom with separate shower and soaker tub. The 2 extra oversized bedrooms with hardwood flooring, one featuring its own walk-in closet. Convenient upper floor laundry room perfect for busy families. A stylish 3 pcs main bathroom completes the upper level. The fully finished basement is currently all open and could accommodate an extra bedroom, office, bathroom with simple modifications. Plenty of storage in the basement, including a cold room, 3 storage areas and lots of extra space available in the very large utility room. The fully landscaped backyard is very impressive not only by its size, but also the scope of work done with the interlock patio and the PVC fencing that allows for maximum privacy to enjoy quality time outdoors with family and friends. New AC, Interlock Patio and Large Shed in 2021. BONUS Fully Finished Garage with Epoxy Floor! Perfect location that allows easy and fast access to Groceries, Shopping, Highway Access and more! Come see for yourself and be impressed! (id:61072)
Royal LePage Integrity Realty
84 Eastpark Drive
Ottawa, Ontario
Step into this beautifully renovated 4-bedrm + den, 4-bathrm home in the heart of Blackburn Hamlet. Designed w/comfort & modern living in mind, this home offers a perfect blend of style & functionality. The kitchen is a true showstopper, fully renovated w/oversized island featuring dbl prep sink, granite counters, marble backsplash, pots & pans drawers, ample cabinetry, built-in wine fridge, gas range, & SS appliances. A 2nd sink is perfectly positioned overlooking the backyard, adding both charm & practicality. Thoughtful details like a built-in recycling & garbage area make everyday living easy. The kitchen flows seamlessly into the dining area & a cozy LR anchored by a beautiful gas FP. A striking wood staircase w/glass railing & lighted steps leads to the upper lvl, where you'll find the serene primary bedrm w/WIC & updated ensuite. 3 additional bedrms & fully renovated bathrm complete the 2nd flr. The LL offers incredible flexibility w/welcoming family rm featuring wet bar, lrg foyer, den that could easily become a 5th bedom, full bath, & spacious laundry/utility rm w/ample storage. W/separate electrical panel in place & separate entrance, this lvl offers great potential for an in-law suite or separate unit. Outside, enjoy the fenced backyard w/no neighbours on one side, offering added privacy. Entertain or unwind under the gazebo, soak in the hot tub, & enjoy the convenience of a natural gas BBQ hookup. Renovated in 18 with attention to detail throughout, this home also features R60 attic insulation and foam insulation in the main floor exterior walls for exceptional energy efficiency. Additional upgrades include a 200 amp electrical service, generator wiring, Nest Protect system, & newer furnace, heat pump, A/C, & hot water tank, all installed in 18. This home is carpet-free, move-in ready, & packed w/potential. A rare find in a quiet, family-friendly community. (id:61072)
RE/MAX Hallmark Pilon Group Realty
2110 - 20 Daly Avenue W
Ottawa, Ontario
Welcome to an upscale condominium residence perched above the elegant Saint-Germain Hotel in the heart of downtown Ottawa. This bright and spacious 2-bedroom, 2-bathroom corner unit with non obstructive views from 1 Nicholas Street condos, offers stunning foor-to-ceiling windows with panoramic city views and an abundance of natural light. Enjoy an open-concept layout featuring a modern kitchen with quartz countertops, a large island, and integrated appliances ideal for entertaining. The primary bedroom includes a private en-suite, while the second bedroom and full bath provide fexibility for guests or a home office. Location is unbeatable just steps to the U.S. Embassy, Parliament Hill, ByWard Market, Rideau Centre, and the National Arts Centre. Additional features include: In-unit laundry, Hardwood foors throughout, Central A/C and heating, Virtual Concierge and security services. Available August 1st. Ideal for professionals or diplomats. Amenities include Rooftop Terrace, Gym and Entertainment Lounge. Underground Parking is available at $100.00/month extra (id:61072)
Royal LePage Performance Realty
1712 - 324 Laurier Avenue W
Ottawa, Ontario
This unit is on the 17th floor with views of downtown South. This Unit Features an open layout with high ceilings. Both the living room and the bedroom boast floor-to-ceiling windows. Laminate on the living room and kitchen, and carpet in the bedroom. Stackable in-Unit Laundry. Building has security, terrace with outdoor pool & private cabanas and BBQ, beautiful party room with kitchenette with TV and pool table and an exercise room. Perfectly situated within walking distance of the Parliament Hill, government buildings, the University of Ottawa, restaurants, groceries and transit. (id:61072)
Royal LePage Integrity Realty
124 Biltmore Crescent
Ottawa, Ontario
A long-paved driveway guides you this custom mansion that is 4 stops signs from Stittsville Main Street, a short drive allows you to let go of your city stresses! The stunning grounds set the tone for what lies behind the front door. A traditional array of custom detailing throughout - this is a ICF home therefore built with strength & durability AND it is very obvious! Tree lined lot frames this stately home allowing for ample privacy to enjoy peaceful serenity! The garage has oversized doors, fully insulated w 13. & 14-foot ceiings! FULL home backup generator! This perfectly appointed floor plan is 6000 SF on the first 2 floors BUT this mansion feels VERY comfortable! The double height foyer offers marble flooring & a gorgeous view of the sweeping staircase! 10 foot ceilings on the main & 9 feet on the other 2 levels. The formal living room and dining room flow together but are defined by their own features! 3 sets of hardwood staircases for seamless travel through the home. The chef's dream kitchen offers TONS of luxury cabinets, plenty of counter space & commercial grade appliances. The informal breakfast area is surrounded by windows allowing for bright casual dining. This home offers 3 fireplaces! The 4-season room is amazing! Main floor office, FULL bath, laundry & an enviable mudroom complete the main level. Beautifully designed primary, a 5-piece ensuite complete w a 10-foot shower, an air jet tub, a 2-sided fireplace & the icing on the cake is the custom dressing room. Bedroom 2 & 3 share a Jack & Jill bath- each room has its own vanity. The LARGE loft can act as a secondary office, homework area or an upper floor family room. The fully finished walkout lower level is approximately 2400 square feet - this space does NOT feel like the average lower level thanks to the radiant in floor heat & number of windows. All the audio equipment in the home is TOP of the line. Dual heating & cooling system! NEW Roof & boiler 2022. 10/10 (id:61072)
RE/MAX Absolute Realty Inc.
332 Lewis Street W
Merrickville-Wolford, Ontario
Come and experience this modern home in the picturesque village of Merrickville, this beautiful development called, the Lockside Townhomes.This is a built unit, Models available to view also. These units are, TARION-warrantied, which offers a thoughtfully designed space for everyone.. It combines upgraded finishes, abundant natural light, and remarkable curb appeal. Featuring 9-foot ceilings and wide-plank luxury vinyl flooring, this home includes two spacious bedrooms plus a den. The Laurysen kitchen is a culinary dream with an oversized island, pantry, soft-close cabinetry, and a chimney-style hood fan. Additional highlights include walk-in closets, a high-efficiency HRV system, and upgraded vinyl windows throughout. Enjoy this fantastic location, just steps from, parks, shops, restaurants, and Merrickville's historic lock station and Rideau River . Possession from immediate occupancy, to fall 2025 and spring 2026 for the soon to be built homes , HST is included. Photos provided are of a model home. Merrickville, known for its charming historic village ambiance, offers a variety of amenities that enhance its appeal. The village is dotted with quaint shops and delightful restaurants, providing a perfect blend of shopping and dining experiences, walking distance away from this sight. You can enjoy the local boutiques or just a savoring meal at a cozy eatery, Merrickville provides a vibrant community atmosphere with a touch of historical charm. Book your private showing today. (id:61072)
Royal LePage Team Realty
17 - 485 Industrial Avenue
Ottawa, Ontario
Modern, all-inclusive office space for lease perfect for professionals and growing teams! Additional units are available in a well-equipped, professional setting designed to support productivity. Rent includes access to conference room that seat up to 15 people, a spacious training room for 30 to 40 guests, free on-site parking, high-speed internet, all utilities, complimentary coffee and tea, and daily cleaning services. (id:61072)
Royal LePage Integrity Realty
15 - 485 Industrial Avenue
Ottawa, Ontario
Modern, all-inclusive office space for lease perfect for professionals and growing teams! Additional units are available in a well-equipped, professional setting designed to support productivity. Rent includes access to conference room that seat up to 15 people, a spacious training room for 30 to 40 guests, free on-site parking, high-speed internet, all utilities, complimentary coffee and tea, and daily cleaning services. (id:61072)
Royal LePage Integrity Realty
200 - 1929 Russell Road
Ottawa, Ontario
Professional Office Condo I Smyth Medical Center | Approx. 1,000 SF. Prime opportunity to own a well-maintained professional office condo unit in the sought-after Smyth Medical Center at 1929 Russell Rd. Ideal for medical practitioners and professional office users alike, this versatile 1,000 SF unit is thoughtfully configured to support a variety of healthcare or office-based operations. Currently built out to include: 4 private exam rooms, 2 spacious doctor/professional offices, a Charting area, a Bright and welcoming reception area, a Comfortable waiting room, a Filing/administrative area, Private washroom. This unit offers excellent functionality in a well-managed medical/professional building with ample parking, elevator access, and a strong professional tenant mix. Located in close proximity to The Ottawa Hospital General Campus, CHEO, and Highway 417, making it highly accessible for both clients and staff.Perfect for general practitioners, specialists, therapists, or any health-related or administrative professional looking for a turnkey office space in a prime central location. ZONING: AM10[2199] (id:61072)
Royal LePage Team Realty
218 - 429 Kent Street
Ottawa, Ontario
Nestled in the vibrant heart of the city, this exquisite one-bedroom apartment offers an exceptional urban living experience with generous proportions rarely found in downtown dwellings. The residence showcases gleaming hardwood floors that flow seamlessly throughout an open-concept living and dining area. The spacious bedroom boasts a big closet, while the modern bathroom is 4Pcs. Culinary enthusiasts will appreciate the well-appointed kitchen with stainless steel appliances, perfect for both everyday meals and entertaining. Additional highlights include in-unit laundry, a heated underground parking space, and access to building amenities including a charming rooftop terrace complete with BBQ facilities. Situated in a meticulously maintained building with professional management, this residence places you just steps away from the city's finest dining, shopping, and entertainment options, offering the perfect blend of convenience and urban sophistication. (id:61072)
Coldwell Banker Sarazen Realty
34 Riverview Drive
Brockville, Ontario
Situated on a gently sloped lot with magnificent views of the St. Lawrence River sits this spacious 3 bedroom, 2 bathroom split level home. This quiet cul de sac is a great place for relaxing walks, bike rides or children at play. Designed with functionality in mind you enter the home through the large foyer with access to the three piece bathroom with walk-in shower and laundry/mudroom with backyard access. Up the stairs you will find the bright living room with fireplace & bay window overlooking the river and leads to the eat-in kitchen where you can enjoy breakfast with a view! All three bedrooms and the modern five-piece bathroom are all on their own level for the utmost privacy. The lower level of the home has even more space with a family room with fireplace & two large windows for even more river views! Many rooms freshly painted and brand new hot water tank just installed. This home is sure to please - book a private showing today! (id:61072)
RE/MAX Affiliates Realty Ltd.
10 - 485 Industrial Avenue
Ottawa, Ontario
Modern, all-inclusive office space for lease perfect for professionals and growing teams! Additional units are available in a well-equipped, professional setting designed to support productivity. Rent includes access to conference room that seat up to 15 people, a spacious training room for 30 to 40 guests, free on-site parking, high-speed internet, all utilities, complimentary coffee and tea, and daily cleaning services. (id:61072)
Royal LePage Integrity Realty
206 - 354 Gladstone Avenue
Ottawa, Ontario
Patio season has arrived and there's no better place to enjoy it than your own private 200 sq ft terrace in the heart of Centretown! Welcome to Unit 206 at Central Condominiums, a LEED Gold-certified, highly coveted building just steps from Elgin Street, the Glebe, the Rideau Canal, and a vibrant mix of shops, cafes, and restaurants. This unique 1-bedroom suite offers 687 sq ft of sleek, industrial-chic living, designed with comfort and style in mind. A stunning wall of floor-to-ceiling windows floods the space with natural light and frames peaceful views of the inner courtyard, creating a seamless indoor-outdoor living experience. The open-concept layout includes a bright living and dining area, and a spacious corner kitchen complete with plenty of cabinetry and a functional island ideal for both cooking and entertaining. The generous primary bedroom features a wall-to-wall closet, and you'll also enjoy the convenience of in-suite laundry and a storage locker. Residents have access to premium amenities including a concierge, fitness centre, party room, and an outdoor BBQ area. And the location? Its unbeatable. With LCBO, Shoppers, and Starbucks right downstairs, and transit at your doorstep, everything you need is within easy reach. Come see what makes this home truly special! (id:61072)
The Agency Ottawa
342 Lewis Street W
Merrickville-Wolford, Ontario
Come and experience this modern home in the picturesque village of Merrickville, this beautiful development called, the Lockside Townhomes. Models available to view. These units are, TARION-warrantied townhome which offers a thoughtfully designed space for everyone.. It combines upgraded finishes, abundant natural light, and remarkable curb appeal. Featuring 9-foot ceilings and wide-plank luxury vinyl flooring, this home includes two spacious bedrooms plus a den. The Laurysen kitchen is a culinary dream with an oversized island, pantry, soft-close cabinetry, and a chimney-style hood fan. Additional highlights include walk-in closets, a high-efficiency HRV system, and upgraded vinyl windows throughout. Enjoy this fantastic location, just steps from, parks, shops, restaurants, and Merrickville's historic lock station and Rideau River . Possession from immediate occupancy, to fall 2025 and spring 2026 for the soon to be built homes , HST is included. Photos provided are of a model home. Merrickville, known for its charming historic village ambiance, offers a variety of amenities that enhance its appeal. The village is dotted with quaint shops and delightful restaurants, providing a perfect blend of shopping and dining experiences, walking distance away from this sight. You can enjoy the local boutiques or just a savoring meal at a cozy eatery, Merrickville provides a vibrant community atmosphere with a touch of historical charm. Book your private showing today. (id:61072)
Royal LePage Team Realty
354 Lewis Street W
Merrickville-Wolford, Ontario
Come and experience this modern home in the picturesque village of Merrickville, this beautiful development called, the Lockside Townhomes. Models available to view. These units are, TARION-warrantied townhome which offers a thoughtfully designed space for everyone.. It combines upgraded finishes, abundant natural light, and remarkable curb appeal. Featuring 9-foot ceilings and wide-plank luxury vinyl flooring, this home includes two spacious bedrooms plus a den. The Laurysen kitchen is a culinary dream with an oversized island, pantry, soft-close cabinetry, and a chimney-style hood fan. Additional highlights include walk-in closets, a high-efficiency HRV system, and upgraded vinyl windows throughout. Enjoy this fantastic location, just steps from, parks, shops, restaurants, and Merrickville's historic lock station and Rideau River . Possession from immediate occupancy, to fall 2025 and spring 2026 for the soon to be built homes , HST is included. Photos provided are of a model home. Merrickville, known for its charming historic village ambiance, offers a variety of amenities that enhance its appeal. The village is dotted with quaint shops and delightful restaurants, providing a perfect blend of shopping and dining experiences, walking distance away from this sight. You can enjoy the local boutiques or just a savoring meal at a cozy eatery, Merrickville provides a vibrant community atmosphere with a touch of historical charm. Book your private showing today. (id:61072)
Royal LePage Team Realty
346 Lewis Street W
Merrickville-Wolford, Ontario
Come and experience this modern home in the picturesque village of Merrickville, this beautiful development called, the Lockside Townhomes. Models available to view. These units are, TARION-warrantied townhome which offers a thoughtfully designed space for everyone.. It combines upgraded finishes, abundant natural light, and remarkable curb appeal. Featuring 9-foot ceilings and wide-plank luxury vinyl flooring, this home includes two spacious bedrooms plus a den. The Laurysen kitchen is a culinary dream with an oversized island, pantry, soft-close cabinetry, and a chimney-style hood fan. Additional highlights include walk-in closets, a high-efficiency HRV system, and upgraded vinyl windows throughout. Enjoy this fantastic location, just steps from, parks, shops, restaurants, and Merrickville's historic lock station and Rideau River . Possession from immediate occupancy, to fall 2025 and spring 2026 for the soon to be built homes , HST is included. Photos provided are of a model home. Merrickville, known for its charming historic village ambiance, offers a variety of amenities that enhance its appeal. The village is dotted with quaint shops and delightful restaurants, providing a perfect blend of shopping and dining experiences, walking distance away from this sight. You can enjoy the local boutiques or just a savoring meal at a cozy eatery, Merrickville provides a vibrant community atmosphere with a touch of historical charm. Book your private showing today. (id:61072)
Royal LePage Team Realty
2844 Tennyson Road S
Drummond/north Elmsley, Ontario
Escape to your 36-acre retreat at 2844 Tennyson Road, a serene haven in Perth's countryside. This 3-bed, 2-bath bungalow, built in 2000, blends modern comfort with nature's embrace. Enjoy a private pond, walking trails, and a small orchard ideal for nature lovers. The bright, open-concept interior features a spacious kitchen perfect for gatherings, flowing into a cozy living area. A large primary bedroom (with roughed-in for ensuite), as well as two additional bedrooms for family or guests. A 3-car attached garage, 2-car detached garage, and ample workshop/studio space offer storage and creative opportunities for craftspeople. Outside, mature landscaping with perennial flowers delivers instant spring and summer colour. Stroll trails through lush forests, relax by the tranquil pond - a haven for migratory birds - or pick fruit from the orchard. Host gatherings on the expansive lot or enjoy quiet evenings under starry skies. This 36-acre estate offers endless possibilities: create a hobby farm or savor solitude. Just 15 minutes from Perth, dive into a vibrant lifestyle. Kayak the Tay River, hike Murphys Point Provincial Park, or golf at Canada's oldest course. Explore Stewart Park's gardens, shop Codes Mill boutiques, or visit the Perth Museum. With 30+ eateries and festivals, Perth blends small-town charm with cultural flair. Ottawa is a scenic 1-hour drive. This is your sanctuary of tranquillity and adventure. Seize this rare gem! (id:61072)
Bennett Property Shop Realty
Bennett Property Shop Kanata Realty Inc
204 - 280 Crichton Street
Ottawa, Ontario
Welcome to Suite 204 at 280 Crichton Street, a modern and spacious 1,065 sq.ft. 2-bedroom, 2-bathroom corner unit in a boutique low-rise building in historic New Edinburgh. This bright, open-concept suite features high-end finishes, a gourmet kitchen with stainless steel appliances and granite countertops, and a large private balcony. Both bedrooms are generously sized, with the primary offering a walk-in closet and luxurious en-suite. Building amenities include a mezzanine, multi-use room, exterior terrace, and fitness centre. Ideally located steps from shops, restaurants, and scenic paths, and just minutes from the ByWard Market and Downtown Ottawa. Wheelchair accessible. Parking and a storage locker are available for an additional cost of $155/month and $35/month, respectively. Available June 1st, 2025. Minimum 1-year lease required, subject to credit and reference checks, along with proof of income or employment and a valid government-issued ID. (id:61072)
Engel & Volkers Ottawa
1003 - 85 Bronson Avenue
Ottawa, Ontario
Experience luxury and space in this rare 3-bedroom (or 2-bedroom plus den) unit perched high above Ottawa's vibrant Centretown with stunning north-west views of the Ottawa River and the Gatineau Hills and balconies on both the north and south sides. Designed with an open-concept layout, the home is bathed in natural light, highlighting the rich hardwood flooring and elegant finishes and is ideal for entertaining. The gourmet kitchen boasts granite countertops, stainless steel appliances, and a rare double pantry. The primary suite features a spacious 5-piece ensuite, providing a serene retreat, walkin closet with custom built-ins and balcony. The versatile layout makes for an ideal work from home space. Additional conveniences include in-unit laundry, two storage lockers combined, two underground parking spaces (with potential for third spot not included). Building amenities include the peaceful Gardens, gym, party room and underground guest parking. Steps to the Ottawa River Parkway walking and biking paths, Lyon Street O-train, Lebreton Flats and the new library as well as all Centretown has to offer. Currently occupied with the tenant vacating by the end of June. (id:61072)
RE/MAX Hallmark Realty Group
161 Guigues Avenue
Ottawa, Ontario
Welcome to 161 Guigues Avenue, a well-maintained freehold duplex nestled in the heart of Ottawa's vibrant ByWard Market neighbourhood. This property features two spacious units, each with its own private entrance, offering excellent rental income potential or a comfortable owner-occupied living arrangement. Both units benefit from shared laundry facilities, enhancing convenience and functionality. The sale includes two hood fans, two stoves, two refrigerators, one washer, and one dryer, providing a turnkey living experience.The upper 3 bedroom unit is currently rented at $2,953 per month, while the lower 2 bedroom unit is rented at $2,110 per month. The property is in excellent condition, reflecting the care and attention it has received over the years. Ideally located just steps from downtown attractions and public transit options, this duplex is perfect for investors or those seeking a multi-generational living arrangement. A minimum of 48 hours' notice is required to schedule a viewing (id:61072)
Real Broker Ontario Ltd.
1895 Horizon Drive
Ottawa, Ontario
Welcome to this beautifully updated 3-bedroom bungalow offering the perfect blend of privacy, comfort, and convenience. Nestled on a spacious lot surrounded by mature cedar hedges, the backyard is your own private summer oasis fully landscaped and designed for relaxation and outdoor entertaining. This home features not one, but two garages an attached garage for everyday use and a detached garage offering ideal space for storage, hobbies, or seasonal gear. Inside, you'll find a tastefully updated interior with a smart, functional layout that makes everyday living a breeze. The fully finished basement is an entertainer's dream, complete with two versatile dens perfect for a home office, guest room, or hobby space and an extra-large recreation room ready for movie nights, gaming, or gatherings with friends and family. Located just minutes from the highway and park and ride for easy commuting to Ottawa, and steps away from OC transpo stop, local school and park, this home is perfect for families, professionals, or downsizers looking for both style and convenience.Don't miss your chance to own this turn-key gem with incredible indoor and outdoor living! (id:61072)
Royal LePage Performance Realty
A - 330 Everest Private
Ottawa, Ontario
Wonderful condo in a fantastic central location! Perfect for a young professional, senior or investor! Your underground parking spot is conveniently located just outside your main entrance (no stairs in between). Open concept living/dining/kitchen area with access to your own private patio. The kitchen includes an ample amount of cupboard space and breakfast bar. Bedroom is spacious in size with a large closet. 4 piece bathroom with tub/shower combination. In-unit laundry. Close to the Ottawa Hospital, transportation, restaurants and Trainyards shopping! (id:61072)
RE/MAX Affiliates Realty Ltd.
3315 County 21 Road
Edwardsburgh/cardinal, Ontario
Welcome to your Country Retreat: 16 acres, 725ft riverfront on the Nation River and an amazing view of farm land. This well-designed bungalow is set in from the road featuring a spacious front veranda, a rear balcony/deck with a scenic view of the private backyard, 29ft above ground pool, wooded area, trails, river ! The interior won't disappoint with it's large foyer welcoming you to a charming living room highlighted by a wood efficient fireplace, centralized staircase to lower level, open-concept kitchen/dining area & patio door to back balcony. Plenty of cabinets in the kitchen, pantry, storage, written desk and a conveniently located entry/mudroom to an oversized double garage (28'x27'). To complete the main floor you will find spacious primary bedroom, ensuite bathroom w/jet tub, walk-in closet, 2 addtional good-sized bedrooms and a 4piece bathroom. The lower level adds 2 additional bedrooms, partly finished exercise room, family room, sitting area with patio door and walk-out to backyard, plus a cement stairway to access garage through workshop area. RARE FIND... beautiful wooded grounds, rural setting, river access from the property for canoes, kayaks or small fishing boats (id:61072)
Innovation Realty Ltd.
39 Front Street E
North Glengarry, Ontario
Luxury Bungalow Designed for Family Living & Entertaining Indoors and Out! Imagine summer days splashing in the inground pool, lounging in the sun, enjoying drinks & BBQ as you retire to the shade of the cabana, pool house or screened porch. This sprawling bungalow is designed for families who love to live, entertain, and relax indoors and out. From the eye-catching front garden & porch, step into the bright open-plan living space. State-of-the-art kitchen features quartz counters, backsplash & island, a JennAir induction stovetop, stainless steel appliances & generous cupboard space - perfect for everything from pancake breakfasts to holiday feasts. The sunken living room adds a touch of timeless sophistication - a space where a grand piano feels perfectly at home, inviting music, conversation and quiet moments by the fire. And just beyond the dining area, the screened sunroom beckons with its large windows & glass doors that open wide to the patio & pool, connecting indoor & outdoor spaces. But there's more - downstairs, a large rec room with fireplace is perfect for family fun games, fitness, hobbies. Plenty of garage space for vehicles & toys, and even a large bonus room with a kitchen area in the detached garage. All the tranquility of rural life, with the upscale features and spacious design your family deserves. This home isn't just where you live - it's where you live well. (id:61072)
Bennett Property Shop Realty
177 Kinross Private
Ottawa, Ontario
Affordable & spacious freehold townhome on a private road in North Kanata, perfect location near tech park & DND. Open-concept main floor includes great kitchen with plenty of storage, and a living room with large window and patio door allowing for plenty of natural sunlight. Two large bedrooms (both freshly painted) offer quality laminate floors, room for good size bedroom sets, and ample closet space. Main four-piece bathroom offers a soaker tub, separate shower, vanity & toilet. The finished lower level is cozy with fresh paint and new carpets, full three-piece bathroom, and large laundry/utility room. The house has been very well maintained with recently replaced dishwasher, dryer, hot water tank, stove, blinds & curtains. The back yard offers a great deck, no rear neighbours, and has amazing potential. Association fee is for common area road maintenance & snow removal. Parking for 2. Lots of visitor parking for your guests. (id:61072)
Grape Vine Realty Inc.
108 Wabikon Crescent
Ottawa, Ontario
Discover this stunning 4 BEDROOMS 3.5 BATHROOMS, DOUBLE CAR GARAGE, END UNIT TOWNHOME in Findlay Creek. This thoughtfully designed EQ/Atticus model boasts abundant natural light, 9ft ceilings and an attached two car garage. The beautiful Kitchen with a walk-in pantry, stainless steel appliances and quartz countertops overlooks a cozy family room. The main also features a well placed dining room and a convenient powder room. On the 2nd floor is a the primary bedroom includes a 3Pc ensuite and walk-in closet. Additionally, you will find 3 more bedrooms, a full family bathroom and laundry room. The fully finished basement offers even more flex space, perfect for a media room, lounge, playroom or office & includes an additional full bathroom. This home is situated on an outstanding premium corner lot, providing plenty of outdoor space and across from water park, soccer fields, play structures and basketball court, . Some images have been virtually staged to showcase the true potential of the rooms. A natural gas line for a BBQ is also included. Landlord requires a completed Application, Credit Report, Proof of Income, ID & References. (id:61072)
Royal LePage Team Realty
1701 - 470 Laurier Avenue W
Ottawa, Ontario
Enjoy sunsets over the Ottawa River from your balcony in a cozy 2 bedroom/1.5 bath ready for occupancy. This prime central location places you at the heart of downtown Ottawa, offering unparalleled access to the city's top amenities and attractions. Enjoy a short walk to Parliament Hill, the Rideau Centre, and the historic ByWard Market. Embrace an active lifestyle along the scenic Ottawa River Pathway, ideal for walking and cycling, or commute with ease via the Lyon Street LRT station, just a 6-minute walk away. You're also within walking distance of LeBreton Flats - home to the Canadian War Museum and the future site of the new Ottawa Public Library. Inside, you'll find a generously sized living/dining area featuring laminate flooring, large windows with northern exposure, eat in kitchen, large primary with walk-in closet and ensuite. Additional highlights include in-suite laundry, a separate storage locker, and a dedicated garage parking space. Bay Laurier Place features a variety of sought-after amenities designed for comfort and convenience, including an indoor pool, hot tub, sauna, spacious party room, communal patio with BBQ area, and secure bicycle storage. Whether you're a first-time homebuyer, investor, or looking to downsize, this well-maintained building in a highly desirable location offers a remarkable opportunity to enjoy the best of urban living. (id:61072)
Royal LePage Performance Realty
329 Richelieu Avenue
Ottawa, Ontario
Perfect turn-key investment opportunity in a prime location just minutes from downtown Ottawa and the University of Ottawa! This fully rented, well-maintained corner property features seven bright and spacious units: 4 two-bedrooms, 2 one-bedrooms, and 1 bachelor making it an ideal addition to any investor's portfolio. The building is in excellent condition with high-quality tenants and strong rental income. Units 1 and 2 were fully renovated in April 2024, while Units 3 and 6 were updated within the past few years. The remaining units are also in very good condition. Common areas include coin-operated laundry and a rear patio for tenant enjoyment. Major upgrades include a high-efficiency gas hot water boiler furnace (2018) and main sewer line replacement (2021) from the basement to the city connection. Walking distance to transit, shopping, restaurants, and everything this vibrant community has to offer, this property is a smart and reliable investment. Gross Income $116,686 and NOI of $80,862. NOI includes the cost to manage the property. (id:61072)
RE/MAX Hallmark Sam Moussa Realty
101 - 220 Kennevale Drive
Ottawa, Ontario
This is an incredible opportunity to acquire a well-established, family-run burger franchise located in the highly sought-after community of Barrhaven. With a proud history dating back to 1986, this beloved business has built a loyal customer base and become a staple in the area, enjoying strong brand recognition and a reputation for quality. The Barrhaven location, which is now for sale, is ideally situated in a high-traffic, prime location ensuring steady foot traffic and continued success for years to come. This is a turn-key operation, with fully trained staff already in place, offering a smooth and seamless transition for the next owner. While the Barrhaven location is being offered for sale, its important to note that the franchise also operates a second successful location in Manotick. This provides the next owner with the benefit of a proven business model, backed by a respected name in two thriving communities. Whether you're an investor looking to expand an existing portfolio or an entrepreneur seeking a business with growth potential, this opportunity is ideal for someone ready to take the reins of a profitable, well-loved franchise. The Barrhaven location offers tremendous room for expansion, both in terms of operations and brand development. With over 30 years of success, this business is poised to continue growing with the right leadership and vision. You're stepping into a business that has already paved the way for sustained profitability, and offers the chance to innovate and expand further. If you're ready to invest in a business with proven success and exceptional growth prospects, don't miss out on this rare opportunity. Contact us today to learn more about this exciting chance to be part of a thriving local brand with a bright future ahead. Franchise is included in the purchase price. (id:61072)
Royal LePage Team Realty
583 Donald Street
Ottawa, Ontario
Ideally located on a 6673 sq.ft corner lot with 81ft of frontage in the tight-knit community of Overbrook, this 3+2 bed/2bath detached full-brick bungalow with in-law-suite and oversized 32ft x 18ft garage with tons of parking is the perfect fit for the savvy buyer looking to capitalize on rental income and build a coach-house, the hobbyist who needs a spacious work-shop, or simply any urbanite looking for a meticulously maintained move-in ready home. Warm and inviting front porch. Timeless kitchen with sink beneath the window, ceramic backsplash, tiled floors and beautiful sight-lines of main living area. Bright and airy living and dining room with south and east exposure, hardwood floors, and french-doors leading to lovely composite patio. Oversized primary bedroom with wall-to-wall closets. Well-proportioned secondary bedrooms. Renovated full-bathroom with walk-in shower and large vanity with stone countertops. Main-floor laundry. Secondary laneway leads to convenient mudroom with private entrance to in-law suite. Eat-in kitchen with white cabinetry, tiled floors and rough-in for washer/dryer. Large living area, two additional bedrooms and a 4piece bathroom complete the lower-level. Accessibility ramp from driveway ideal for anyone with mobility issues. The 32ft x 18ft garage is fully insulated, already has electricity and plumbing connected from the main-house. Easy access to 417, St Laurent Shopping Centre, LRT station, walk to all the shops and retail around the corner, or bike downtown via the Donald Street bicycle corridor. Roof - 2024; All vinyl windows - 2015; Furnace - 2013 but rebuilt in 2023; A/C - 2014; 200amps. Pre-listing inspection on file. (id:61072)
Royal LePage Performance Realty
105 Campbell Street
Carleton Place, Ontario
Welcome to this bright and spacious 3 bedroom 2 bathroom split-level bungalow situated on a sunny corner lot in the heart of Carleton Place. Ideally located steps away from the Ottawa Valley Rail Trail, a short walk to the Athletic Park, arena and bustling main street. Enjoy plenty of natural light from large windows throughout this home. The recently renovated kitchen is both stylish and functional, perfect for everyday living and entertaining. The remodelled primary bedroom features a spacious closet and a peaceful view of the beautifully landscaped yard. The main bathroom has also been updated with stylish subway tile, new flooring, faucet and fixtures. The fully finished basement and split level style home presents further opportunities to add another bedroom. Step outside to enjoy the fully fenced backyard, complete with an interlock patio and gazebo, fire-pit, a large multi-level deck and expansive gardens. A fantastic opportunity to enjoy comfort and space, just minutes from local amenities, schools and recreation. (id:61072)
Royal LePage Team Realty
243 Monterey Drive
Ottawa, Ontario
Welcome to 243 Monterey Drive! A beautifully maintained 2-storey townhome in a quiet location with inside access to 2 indoor parking spaces! Conveniently located minutes from everything - HWY 416 and 417, Queensway Carleton Hospital, Bruce Pit (one of Ottawa's largest off leash dog parks), NCC Trails, Bells Corners, DND, Bayshore Shopping Center, grocery stores, schools and more. The main floor features an open concept Great Room floor plan featuring hardwood floors. The kitchen with lots of cabinetry and a breakfast bar open to a bright dining space leading to a private outdoor space for those summer BBQs and relaxing with friends. The Upper level has a spacious primary Bedroom Suite with 2 closets, a generously sized 2nd bedroom and a full main bathroom. The Powder Room is located on the landing between the 1st and 2nd levels. The lower level offers a flex space suitable for many uses, including a home office, hobbyroom or Family room. There is also a laundry & mud room with access to your 2 underground parking spots (a real bonus during Ottawa's snowy winters)! An ideal home for investors, first-time buyers or those seeking to downsize and simplify their life. Monthly association fee of $360.10 includes: water, management, building insurance, and exterior maintenance. A great place to call home! (id:61072)
RE/MAX Affiliates Realty Ltd.
350 Cloyne Crescent
Ottawa, Ontario
Welcome to this exceptional MINTO MAPLETON single-family home on a premium lot, offering over 3,100 sq ft of luxurious living space and $200,000+ in upgrades. Featuring pot lights and 9 ft ceilings with upgraded 8 foot interior doors throughout. The main floor features a welcoming foyer, spacious den, formal dining room with a coffee bar, and a well-appointed powder room. The chef's kitchen is a standout, boasting stainless steel appliances, quartz countertops, custom cabinetry, a large island with integrated coffee bar, pantry, and a sunlit breakfast area with access to your backyard oasis. Adjacent, is a cozy family room with a gas fireplace. A sunken mudroom with garage access completes the level. Upstairs, a bright hallway overlooks the stunning 12-ft ceiling in the second family room, which includes a stone wall, gas fireplace, custom blinds, and access to a private balcony perfect for sipping your morning coffee. The upper level offers 4 spacious bedrooms, all with direct bathroom access, plus a laundry room. The primary suite is a true retreat with a walk-in closet and a spa-like 5-piece ensuite featuring a freestanding tub, dual sinks, and a walk-in shower. Two bedrooms share a Jack-and-Jill bath (one with a walk-in closet), while the fourth has its own 3-piece ensuite. Elegant hardwood flows throughout the home. The landscaped backyard includes a hot tub-ready slab, a storage shed, and Eufy Smart LED lights, ideal for entertaining or relaxing. The property extends to a wonderful backyard oasis. The outdoor space offers ample room for recreation and your landscaping aspirations. Located in a vibrant, family-friendly community near top schools, parks, shopping, and recreation. The unspoiled basement offers endless possibilities, a blank canvas, including the potential for multi-generational living quarters.48H irrevocable on all offers. (id:61072)
RE/MAX Hallmark Realty Group
1979 Prince Of Wales Drive
Ottawa, Ontario
Experience unparalleled luxury & architectural masterpiece offering over 5,000 sq. ft. of meticulously finished space across three levels. This custom-built luxurious home is a rare blend of refined design, modern function, and exceptional craftsmanship & energy efficient, located just steps from the Rideau River. Featuring 5 bedrooms, 4 full bathrooms, a powder room, custom made circuital staircase, an Garaventa Elevator access to all 4 floors, & a 3-car garage with a hoist system, this estate offers space & convenience for upscale living. Inside, enjoy 10 ceilings, floor-to-ceiling European windows, hardwood and porcelain flooring, designer lighting (Bocci, Cattelan Italia, Arteriors), & four fireplaces including a stunning suspended outdoor Gyrofocus wood-burning centrepiece.The Downsview kitchen by Astro Design is a chefs dream with Thermador appliances, built-in coffee bar, and a fully equipped walk-in pantry that can be concealed. The luxurious primary suite features a spa-like ensuite, walk-in closet, gas fireplace, and drop-down ceiling TV.The fully finished basement includes radiant in-floor heating, a bedroom, office, gym, rec-space, wine room, and concrete cold storage cantina. Outside, the private landscaped yard includes a heated saltwater pool, 8-person hot tub with a motorized pergola, three covered patios, custom metal exterior staircase, and water views from the second-floor terrace.Additional features: Generac whole-home power system, custom fencing and gate with intercom, 6-camera app-controlled security, permeable Pure Pave driveway, irrigation system, and two full laundry rooms.This rare luxury home must be seen to be appreciated. Perfectly suited for multigenerational living, with smart accessibility features for effortless comfort. (id:61072)
Exp Realty




