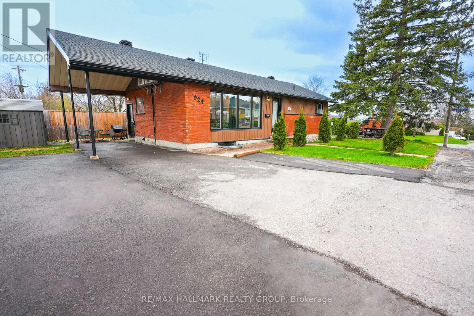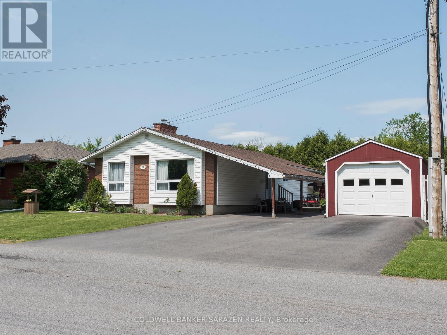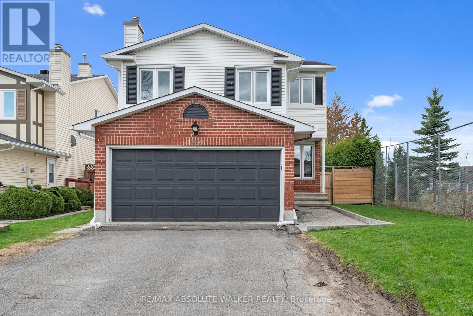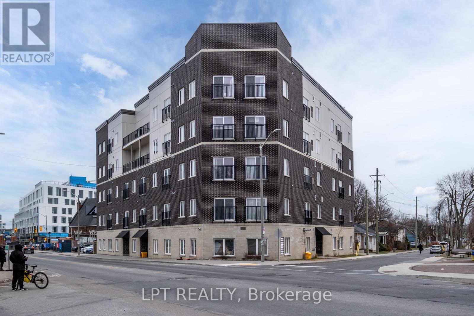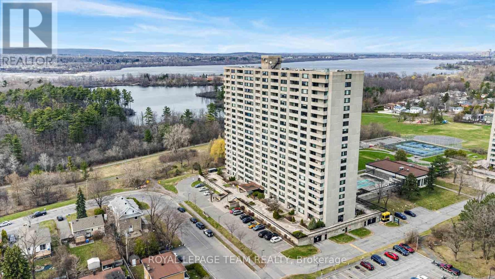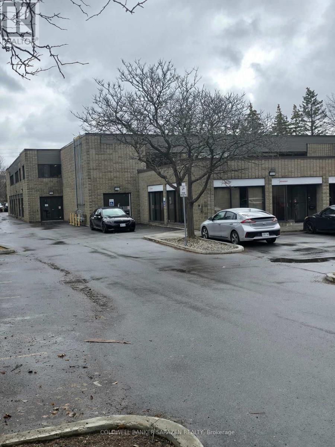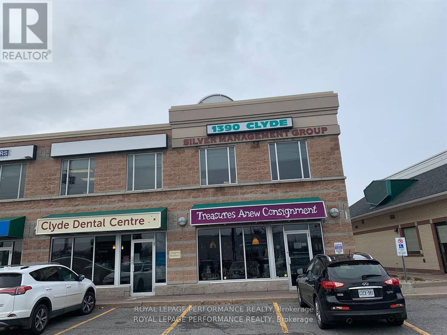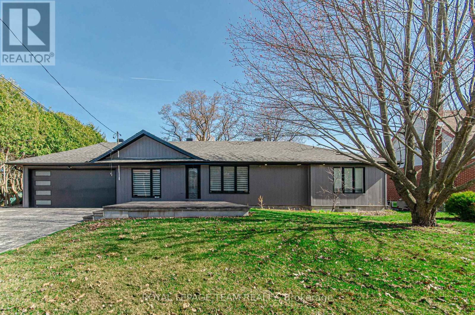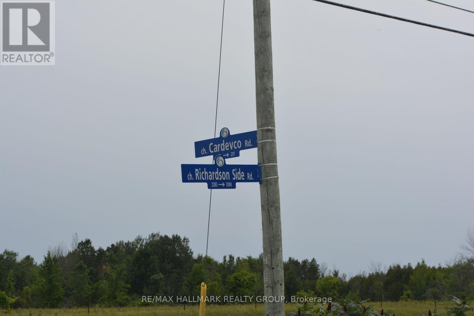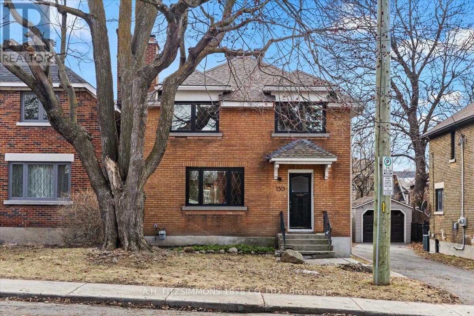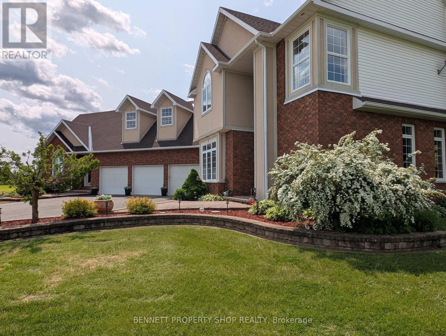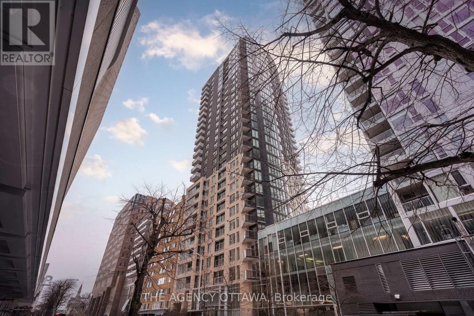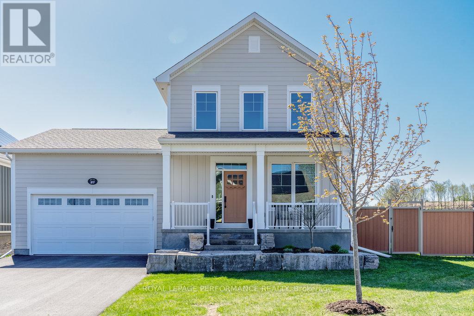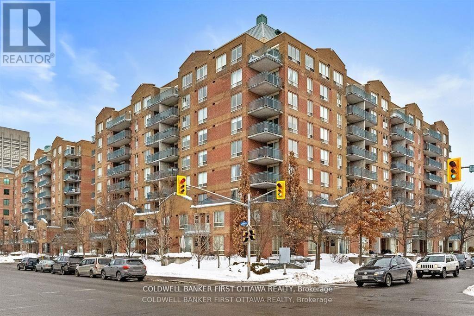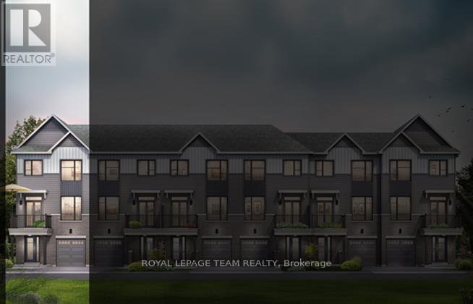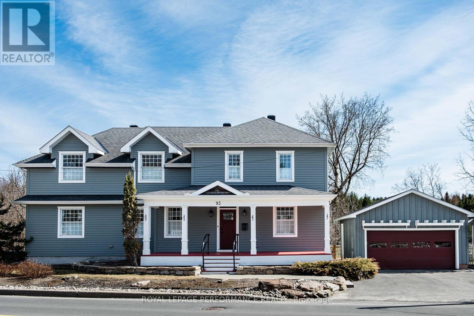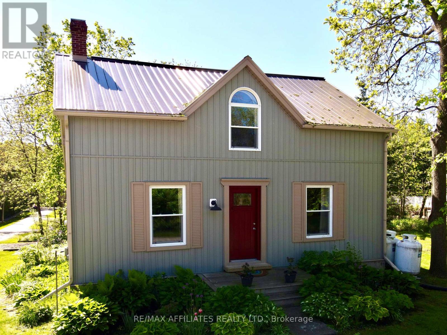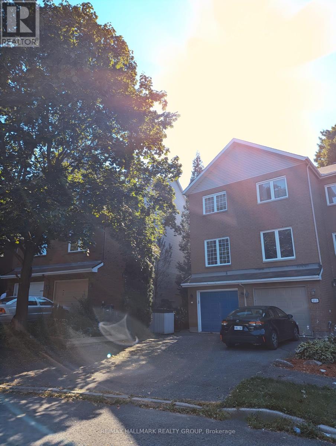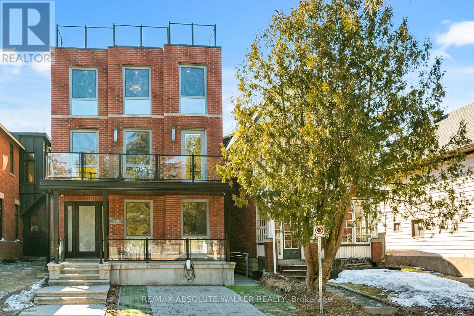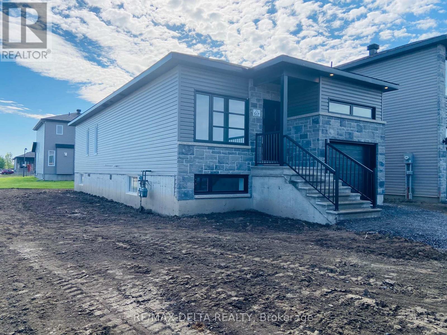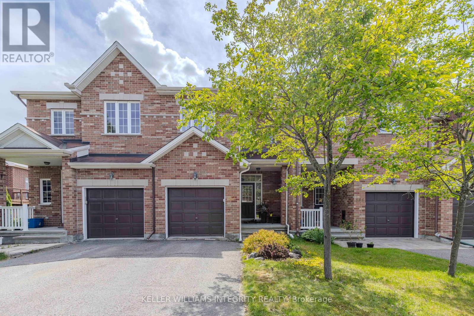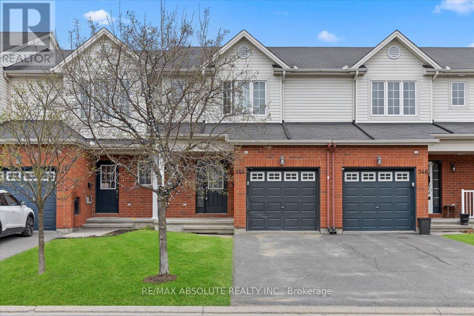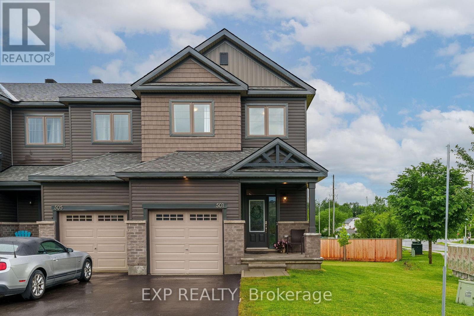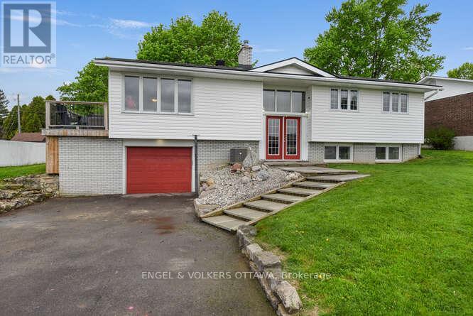924 Bermuda Avenue
Ottawa, Ontario
Exceptional investment opportunity with this fully furnished corner lot LEGAL DUPLEX featuring 8 bedrooms, 4 full bathrooms, and located on an oversized lot with parking for up to 10 vehicles. This turn-key property offers outstanding cash flow and boasts a strong cap rate of 7.5%, making it ideal for investors or owner-occupants seeking income support. The upper unit offers 4 spacious bedrooms, 2 full bathrooms, an updated kitchen, and a bright open-concept living and dining area. The A/C unit on the top floor was recently replaced. The lower unit, fully renovated in 2017, also features 4 bedrooms, 2 full bathrooms, a modern kitchen with a breakfast bar, and a comfortable living space with large windows allowing natural light to fill the unit. Each unit is self-contained with its own laundry and separate hydro meter (200 amps, 100 amps each unit) ensuring privacy and ease of management for tenants and landlords alike. This property has been extensively upgraded over the years, including a new roof and windows (2017), A/C units and attic insulation (2018), a new fence (2020), high-efficiency boiler and hot water tank (2021), full driveway paving for 10 cars (2024), and fresh paint in both units (2025). Perfectly located just minutes from downtown and close to La Cité Collégiale, Montfort Hospital, NRC, DND, the LRT, public transit, and shopping, this duplex is in a high-demand rental area. Whether you live in one unit and rent the other or lease both for maximum return, this is a rare chance to secure a high-performing, low-maintenance income property in one of Ottawas most accessible neighborhoods. Dont miss outbook your private viewing today. (id:61072)
RE/MAX Hallmark Realty Group
331 Caruso Street
Arnprior, Ontario
Welcome to this charming home located in a lovely area of Arnprior. Three Bedroom, 2 1/2 bath family home across the street from a children's playground/park. Main floor windows replaced in 2022 by Verdun. New Eavestrough done in 2022 as well as driveway completely redone in 2022 as well. Roof -2018, custom patio 2014, Appliances 2014, gas furnace 2013. This home is move in ready. (id:61072)
Coldwell Banker Sarazen Realty
1760 Sunview Drive
Ottawa, Ontario
Are you in search of more space? Look no further! This 4-bedroom, 3-bathroom home is situated on a unique, oversized lot with NO REAR NEIGHBOURS! Perfectly located in the heart of Orleans, you'll enjoy convenient access to schools, parks, shopping, and much more!The main floor boasts hardwood flooring, formal living and dining rooms, and a spacious kitchen. Patio doors in the eating area bathe the space in natural light and provide direct access to the private yard.Upstairs, unwind by the wood-burning fireplace in the inviting family room before settling in for the night. All three bedrooms are generously sized, with the primary suite featuring a walk-in closet and a 3-piece ensuite bathroom.The finished lower level offers versatile space for convenient storage, a recreation room, an office, and a bedroom. Step outside into the fully fenced backyard, complete with an oversized deck that's perfect for entertaining. The expansive yard is beautifully landscaped, featuring hedges and large mature trees that provide tranquility and privacy. Don't miss out on this exceptional property! Updates include: Bedrooms and Family Room freshly painted, new patio door (2025) and new windows. Some photos have been virtually staged. (id:61072)
RE/MAX Absolute Walker Realty
100 Gore Street E
Perth, Ontario
Welcome to an opportunity of a lifetime in picturesque downtown Perth on the waterfront along the Tay River! No other real estate opportunities quite like this one! On September 13, 2023, the 1827 Wine & Cheese Lounge opened, providing an elevated experience for the most refined of taste in one of the loveliest communities in the region. This extensively renovated mixed use triplex offers so much to a potential purchaser. You could take over operations of the lounge, you could create your own vision for the space or you can simply invest to add to your real estate portfolio. Over $150,000 in renovations have taken place since June of 2022. Improvements were made to the structure, electrical and plumbing systems as well as to the decor of the main floor space. The fully equipped kitchen has everything a chef needs to create gastronomic wonders and the equipment could be part of the package for a potential purchaser. Customers can enjoy the scenic views of the river from the deck. There are two apartments on the second floor to add to your revenue stream or to act as living quarters for an owner operator. The two bedroom apartment is currently rented for $1590 per month plus hydro. The three bedroom apartment is currently rented for $1900 per month (plus hydro). The parking lot can accommodate 10 cars. This building has it all, is turnkey and is in a beautiful location! Come and walk the property and its gardens to see for yourself. Please be discreet if enjoying the restaurant. Come see! (id:61072)
RE/MAX Hallmark Lafontaine Realty
303 - 630 Princess Street
Kingston, Ontario
This 2-bedroom, 1080 sq ft condo offers high-end finishes and unbeatable value in one of Kingston's most sought-after locations. Hardwood flooring, granite countertops, and modern open-concept design give this home a polished, upscale feel. Enjoy access to top-tier amenities: a full-sized fitness facility, rooftop cabana lounge, green space garden, BBQ patio, lobby lounge, eco-friendly bike parking, and ample visitor parking. Your monthly fee includes central air, heat, water, and sewer keeping your living costs simple and predictable. Whether you're a professional, investor, or looking for a low-maintenance home close to campus, this location is a winner walking distance to Queens University, hospitals, and downtown amenities. Luxury, location, and lifestyle don't miss your chance. Book your private tour today! (id:61072)
Lpt Realty
1603 - 265 Poulin Avenue
Ottawa, Ontario
Welcome to suite 1603 at Northwest One 265 Poulin Avenue where breathtaking river views and exceptional amenities define a truly carefree lifestyle. This beautifully maintained condominium offers a bright, spacious layout with a window and sliding doors to the balcony that flood the living spaces with natural light. Enjoy stunning vistas of the Ottawa River, Gatineau Hills, and downtown Ottawa right from your private balcony. The living room is large enough to carve out an office area. This unit features an updated kitchen with elegant cabinetry. Hardwood parquet flooring lends timeless charm throughout; new windows and patio doors (installed 2020) enhance everyday comfort. This unit includes an insuite storage room and underground parking with heated garages. Residents have access to laundry facilities on the 15th and 18th floors. The machines operate with a laundry card, and users can opt to receive SMS notifications when cycles are complete. Northwest One is renowned for its outstanding amenities: a year-round saltwater indoor pool, a sauna, a fully equipped fitness centre, billiards and ping pong rooms, library, party room, tennis courts (being refurbished), BBQ patio, and private green space. A guest suite is available for visiting friends and family. Car enthusiasts will appreciate the indoor wash bays, and hobbyists will enjoy the workshop space. Ideally located in Britannia Village, this community is steps from Britannia Beach, Mud Lake, the Trans Canada Trail, Farm Boy, coffee shops, bakeries, transit, and the future LRT extension. Nearby parks like Andrew Haydon Park and sailing clubs like the Britannia Yacht Club offer endless outdoor activities. Whether you are downsizing, investing, or seeking a serene retreat close to nature and urban conveniences, Northwest One offers an unbeatable combination of lifestyle, comfort, and value. Come experience effortless living at 265 Poulin Avenue where nature meets convenience and every day feels like a getaway. (id:61072)
Royal LePage Team Realty
2177 Lenester Avenue
Ottawa, Ontario
Completely renovated 4-bed, 3-bath home offers plenty of living space with modern finishes. As you enter the spacious foyer, you'll notice the new windows, pristine hardwood and ceramic tile floors. The new kitchen boasts stainless steel appliances, ample counter space & eat-in area that opens directly to a fenced backyard with a stone patio. The family room, just off the kitchen, features a cozy wood-burning fireplace. Enjoy entertaining in the open living room/dining room. Laundry is conveniently located off the garage. Upstairs, the primary bedroom includes a walk-in closet & a sleek ensuite, while three additional bedrooms and a new four pc bathroom complete the upper level. The finished basement offers space for a home office, gym, or recreation room. With extensive updates, including a new furnace, A/C, & HWT, this home is truly move-in ready. Situated in the desirable Glabar Park neighbourhood, close to the highway, parks, schools, and shopping. (id:61072)
Engel & Volkers Ottawa
1,8 - 155 Terence Matthews Crescent
Ottawa, Ontario
This well appointed 0ffice condo located at 155 Terence Matthews features 2 units #1, and #8 which offers approximately 7200 square feet of versatile space , featuring 15 offices, a meeting room with 2/3 working area, 4 bathrooms and 4 roof tops units for heating and cooling. The units has 1 storage area with overhead door access 7 feet high. The property has a total of 15 parking spaces allocated to the 2 units. **** The property is currently rented until April 2026, at $14,000.00 + HST monthly including all all condo fees , taxes and utilities. paid by landlord. Buyer to assume CURRENT tenant until end of lease of March 30 2026. Copy of lease attached as attachment . Current lease triple net at $13.00 per square foot + $8.23 operating and repairs expenses and proportionate share of Taxes. The total space of both units is 7200 sq feet, which consist mainly offices and open working areas. The main level approx 4000 square feet and the 2 level is 3200 sq feet approx. (id:61072)
Coldwell Banker Sarazen Realty
205 - 1390 Clyde Avenue
Ottawa, Ontario
Clyde Ave. between Baseline and Merivale Roads. 2nd floor, modern and bright office space, with stair and elevator access. Fully furnished (if required). The interior comprises of an oversized reception area, 4 private offices and storage/file room. On site parking for 70 vehicles both handicap and unreserved. Short walking distance to shopping and restaurants. Additional rent is $15.60 square foot annually, includes utilities, taxes, exterior maintenance, etc. (id:61072)
Royal LePage Performance Realty
11 Lake Street
Arnprior, Ontario
A piece of history! This late 1800's tenement duplex is a gem in the rough! Solid mirror image duplex each with 2 bedrooms, 1 bath + kitchen and living area. Located on one of Arnprior's historic streets......it is within walking distance of downtown Arnprior, Robert Simpson Park, Gillies Grove, the Marina, the Library, shopping and amazing restaurants. Lot's of potential.....call today! NOTE: Tenants own all appliances. NOTE: Tenants pay hot water tank rentals. NOTE: Each unit is on separate gas and hydro meters. NOTE: "Other" gas heat source is a gas heater installed on the wall of each living room. (id:61072)
RE/MAX Absolute Realty Inc.
1373 Normandy Crescent
Ottawa, Ontario
Step into this fully renovated bungalow which is situated on nearly half an acre in Ottawa sought after neighbourhood of Carleton Heights. This 3 bedroom and 3 bathroom home has every detail thoughtfully updated, offering a seamless move-in experience.The exterior boasts a stamped concrete driveway and steps, fresh soil and sod, a new garage door, front door, windows, siding, and modern exterior finishes. The open-concept layout seamlessly connects the family room, dining area, and brand-new kitchen, complete with granite countertops and luxury appliances. An additional living room provides stunning backyard views, direct access to the expansive yard, and convenient inside entry from the two-car garage.The principal suite is a true retreat, featuring a spa-inspired ensuite. The fully finished lower level offers incredible versatility, with a full bathroom, laundry room, and two spacious recreation rooms to suit your needs.Nestled on a quiet street within a close-knit community, this stunning home offers privacy, space, and modern luxury. (id:61072)
Royal LePage Team Realty
85 Cardevco Street
Ottawa, Ontario
Great opportunity to acquire lot in the Carp corridor area. Creek on property. All prospective buyers are to view the property with their realtor (do not go by yourself). Flexible closing. One half of the lot has been graded. 24 hours irrevocable on all offers. (id:61072)
RE/MAX Hallmark Realty Group
202 - 508 Gladstone Avenue
Ottawa, Ontario
Centrally located quality office spaces available on Gladstone at very attractive all-inclusive rate ( Gross rent) . The space is 450 square feet on the second floor (walk-up) in move-in condition. Join other professionals, such as lawyers office, Accountant, Massage and more, at this convenient, central location. It is very accessible by public transportation. No parking available. Tenant pays phone and internet. All Utilities are included. (id:61072)
Ideal Properties Realty
130 Blackburn Avenue
Ottawa, Ontario
Terrific value in this 3+1 bedroom home with fully equipped in-law suite on a quiet tree-lined street in Sandy Hill. This beautifully maintained home offers the perfect blend of modern upgrades and classic charm. The open-concept living and dining area boasts a cozy wood-burning fireplace and built-in wall unit. Well ordered kitchen with updated stainless steel appliances, countertops, sink and faucet. Modernized full bath with tile shower, heated flooring, floating vanity and conveniently placed laundry. Terrific size back yard for entertaining or playing with the kids. A separate side entrance leads to a fully finished basement in-law suite, featuring a full bath, washer/dryer, bedroom, den and kitchen. An excellent Airbnb, long term rental or generational living opportunity! Prime location within walking distance of Ottawa University, ByWard Market, The Rideau Canal and many other downtown amenities. Make sure to check out the virtual for full layout. (id:61072)
A.h. Fitzsimmons 1878 Co. Ltd.
394 Halldon Place N
Ottawa, Ontario
Well Maintained Executive 4 Bedroom 2 Storey Home tucked away on a quiet sought after cul-de-sac within easy walking distance to schools, shopping, parks, Ottawa River Bike Paths and Public Transit. Enter the Main Floor through a Large Foyer with Double Closet and Ceramic Floors. Spacious Living Room with Brick Fireplace, Hardwood Floors and Bright Bay Window (2024), L shaped to Family sized Dining Room. Eat-In Kitchen with plenty of storage and Ceramic Floors. Main Floor Family Room with inside access to Garage and Patio Doors to Rear Yard Oasis. Upgraded Power Room. The Second Level consists of 4 Spacious Bedrooms with Hardwood Floors and a Upgraded 4pc Bath. Unfinished Basement with Laundry and Storage Area easily ready for development if need be. Private Fenced Backyard with Patio and Mature Garden Areas. Easy Commute to Downtown on the 417 or Ottawa River Parkway. A perfect home for Families or Empty Nesters close to all Amenities. Please note some photos have been Virtually Adjusted. (id:61072)
Right At Home Realty
202 - 383 Cumberland Street
Ottawa, Ontario
Welcome to Unit 202 at 383 Cumberland! Proudly lived in and maintained by its owner, This spacious 1-bedroom, 1-bathroom condo is located in the heart of the Byward Market, perfect for professionals who love city living. Afternoon sunlight fills the space through oversized floor-to-ceiling windows, bringing warmth to the room and creating a cozy retreat during Ottawa's colder months. The kitchen features a movable island, providing added storage and versatile functionality. Newly painted throughout, the unit showcases a crispy blue-green palette, adding a vibrant and refreshing feel. Walking distance to all downtown public transportation, Metro, coffee shops, Restaurants, Parliament Hill, etc., Flooring: Laminate (id:61072)
Home Run Realty Inc.
00 Scotch Line
Tay Valley, Ontario
This peaceful 2-acre lot on Grants Creek offers natural beauty and water frontage just minutes from town, and is waiting for your cottage dreams. With 164 feet of quiet waterfront and easy boat access to beloved Pike Lake, the property offers seclusion from the wider lake without sacrificing any of the benefits that the lake has to offer boating, fishing, floating. A long dock stretches into the channel, ready for morning paddles, summer swims, and afternoons adrift in the sun. Currently zoned RS (seasonal residential), but preliminary talks with the township suggest that re-zoning for full-time residency will not be an issue. There is already a cleared and leveled building site, with an open view to the water and a gentle forest backdrop. The 2-3 yr old shed holds a composting toilet, offering a simple start while you dream and design. A trailer also sits on site and is included with the purchase, perfect for weekend stays or a home base during your build. This land is rich with mica and is actually home to one of the oldest mica pits in Canada. It is now safely filled in, but on sunny days, the forest floor still glints with flecks of mica catching the light. Just 10 minutes from Perth and one hour from Ottawa, this is a place where nature is rich, the possibilities are real, and your future cottage can begin to take shape. (id:61072)
Coldwell Banker First Ottawa Realty
862 Principale Street
Casselman, Ontario
Welcome to 862 Principale Street, Casselman - a spacious and impeccably maintained bungalow set on nearly an acre of land. This impressive home features 4 bedrooms, 2 full bathrooms, an attached 2-car garage, and a generously sized backyard perfect for family living or entertaining. Step inside to a bright and inviting living room equipped with hardwood floors and a large picture window that fills the space with natural light. Adjacent to the living room is a formal dining area with patio doors leading out to a spacious deck, ideal for outdoor dining and relaxation. The well-appointed kitchen offers ample cabinetry and a cozy breakfast nook, perfect for enjoying your morning coffee. The main floor also boasts an oversized bathroom complete with quartz countertops, dual sinks, a bathtub, and a separate shower. Three well-proportioned bedrooms provide plenty of space, each featuring large closets and windows that bring in beautiful daylight. The fully finished basement adds incredible versatility with ceramic flooring throughout. Here, you'll find a large living area, a massive recreation room complete with a bar and gas stove, a full 3-piece bathroom, a fourth bedroom, and a dedicated laundry room - making it perfect for hosting guests or pursuing your hobbies. Outside, enjoy a charming covered front porch and a spacious 14' x 16' back deck, ideal for relaxing or entertaining. Surrounded by mature trees, the property offers privacy and tranquility, all while being just minutes from groceries, shops, parks, and everything Casselman has to offer. This exceptional property combines comfort, space, and location - schedule your private showing today! (id:61072)
Royal LePage Performance Realty
3560/3562 Weir Road
Edwardsburgh/cardinal, Ontario
One property with 2 stunning semi-detached homes connected by the 3-bay garage. Equity building options for forward-thinking buyers: live in one house, rent the other or think multi-generational living. By combining resources, your family & your extended family can significantly reduce living expenses, which leads to greater financial stability for all. This exceptional property, spanning 1.12 acres, is located just minutes from major highways: 3 hours direct to Toronto via Hwy 401, 1 hour to Ottawa and a convenient commute to Brockville, Prescott & Kemptville. Step inside the custom-built two-story home with over 3,000 sq ft of thoughtfully crafted space. Enjoy a warm welcome in the grand foyer that leads to an inviting formal dining room and a cozy living room complete with a fireplace. The spacious kitchen & eating area boasts granite countertops & custom oak cabinetry and flows into a spacious family room. Large windows & soaring ceilings throughout the main level create a bright, airy atmosphere for the family. The second floor is a sanctuary of relaxation, housing an impressive primary suite with a walk-in closet & ensuite bathroom featuring a soaker tub and a glass-enclosed shower. Two additional bedrooms and a well-appointed full bathroom ensure everyone has their own space to unwind. Adjacent to the main home is a 3-bay garage, great for all the family toys, which then connects to a delightful custom-built bungalow, an ideal in-law suite. This one-bedroom, one-bath gem offers an open-plan living space with cathedral ceilings, beautiful hardwood floors and an abundance of natural light. No need to relegate Grandma to the basement. This unique property allows buyers to build equity and adjust to a family's changing needs, whether welcoming a new baby or caring for aging parents. A must-see for all! 24 hours irrevocable on all offers. ** This is a linked property.** (id:61072)
Bennett Property Shop Realty
1003 - 199 Kent Street
Ottawa, Ontario
Welcome to 199 Kent Street, a chic urban oasis in the heart of Centretown. This fully furnished 2-bedroom condo offers a seamless blend of comfort and sophistication. The open-concept living and dining area is perfect for entertaining, with sleek furnishings and large patio door flooding the space with natural light. The modern kitchen is ideal for any culinary enthusiast. Both spacious bedrooms offer comfortable beds and generous closets. Luxurious bathroom provide a spa-like retreat. Step out onto your private balcony to enjoy city views. Residents enjoy access to premium amenities, including a fitness center, indoor pool, sauna, + 24-hour concierge service. Located steps from Ottawa's finest restaurants, shops, and attractions, with easy access to public transit, this condo is urban living at its best. Rental application, credit check, references, & 24 hours irrevocable required with all offers to lease. No pet building. Roommates welcome. (id:61072)
Royal LePage Team Realty
16 Conductor Avenue
Ottawa, Ontario
Sale Pending! Discover the exciting potential of this delightful Bungalow built in 1983, nestled on a tranquil street on an expansive 100' x 151' lot offering southwesterly exposure and a private, park-like setting! With its classic Brick exterior and desirable circular driveway leading to the two-car heated garage & private courtyard entry, this home also boasts a terraced backyard with an inviting enclosed sun porch and a detached 13' x 17' brick Workshop to create your own Backyard Oasis. Whether you're looking to move right in or have plans for renovation, the residence is in good condition with standout features including a main floor Family Room, large Kitchen open to the Dining Room with access to the inviting Sun Porch, a sunken Living Room with electric fireplace and access to backyard, lovely Primary Bedroom with 5 Piece Ensuite Bath and Walk-in Closet, 2 additional Bedrooms, 4 Piece Bath and a handy main floor Laundry Room. The Basement presents the potential to create an apartment with its own Separate Entrance from the backyard and features a Rec Room, Play Area, Guest Room, 2 Piece Bath, a Laundry Room and lots of Storage! Natural Gas Furnace approx. 2016 & house shingles approx. 2014. Schools, parks, and stores are just a stroll away, making this location perfect for families and individuals alike. Embrace the chance to transform this property into your own private haven or simply enjoy the existing comforts this home truly offers incredible potential in a fantastic location! (id:61072)
RE/MAX Hallmark Realty Group
707 - 40 Nepean Street
Ottawa, Ontario
Looking for a condo that meets all your storage needs? Welcome to this freshly painted, south-facing 2-bedroom, 2-bathroom condo in the heart of vibrant Centretown. Offering 955 sq. ft. of thoughtfully designed space, this stylish suite features expansive floor-to-ceiling windows and an open-concept layout that perfectly balances function and style. The contemporary kitchen features stainless steel appliances, quartz countertops, a designer backsplash, ample cupboard space, and a versatile island with built-in storage. The dining area comfortably fits a cozy table with room for a dining hutch, while the living room also offers an additional nook for shelving or extra storage. Step out onto your private balcony and soak in stunning south-facing views of downtown Ottawa! The spacious primary bedroom includes a generous closet, a convenient nook ideal for a desk or dresser, and a 4-piece ensuite complete with a deep soaker tub. The second bedroom boasts a wall-to-wall closet plus a second closet, perfect as a guest room, nursery, or bright home office. Additional highlights include rich hardwood flooring throughout, in-suite laundry, underground parking, and TWO storage lockers for added convenience. Tribeca East residents enjoy top-tier amenities like 24/7 concierge service, a party room, fitness centre, indoor pool, and a shared courtyard oasis. With Farm Boy just downstairs and Ottawa's best dining, shopping, and cultural landmarks steps away; including Elgin Street, Bank Street, Rideau Centre, and Parliament Hill, this location cant be beat. Don't miss your chance to live in one of Centertown's most sought-after buildings! (id:61072)
The Agency Ottawa
27 Shelter Cove Drive
Westport, Ontario
Discover the exceptional living experience at 27 Shelter Cove, crafted for both comfort and sustainability. This impressive 3 +1 bedroom, 4 bathroom home is a model of modern efficiency, ready to meet Net Zero standards. Within its 2,595 square feet of elegantly finished space, you'll find high ceilings and a host of high-end features. Fiber Optic high-speed internet and a dedicated office ensure a seamless work-from-home atmosphere. The fully finished lower level provides additional living space, while the proximity to Sand Lake Beach, trails, and local wineries invites you to enjoy the great outdoors. Attention to detail is evident in every corner, with upgrades that include a stylish kitchen backsplash, metal/composite fencing enclosing the backyard, a deluxe water softener system, and sophisticated light fixtures. The rich warmth of upgraded Oak Hardwood floors, the durability of top-tier Ceramic tiles, and a refined kitchen layout with superior cabinetry and a sleek hood fan elevate the home's interior. The bathrooms boast upgraded solid surface vanities, ceramic shower bases(ensuite), and quality plumbing, faucets, and fixtures. Rounded corners, a premium electric fireplace, and convenient laundry cabinets further accentuate comfort. Outside, the inviting ambiance continues with an interlock walkway enhanced by armour stones and tasteful foundation plantings. This home smartly integrates rough-ins for both EV charging and rooftop solar, paving the way for future enhancements. If you're drawn to the appeal of the Watercolour development, 27 Shelter Cove offers a unique opportunity to embrace a refined, eco-conscious lifestyle without compromise. Book a showing today! (id:61072)
Royal LePage Performance Realty
514 - 429 Kent Street
Ottawa, Ontario
Discover urban living at its finest in this stunning southwest-facing penthouse corner unit at 429 Kent Street, Unit 514. This spacious 2-bedroom, 2-bathroom condo offers an open-concept layout with 9-foot ceilings, dark hardwood floors, and large windows that fill the space with natural light. The modern kitchen features stainless appliances, a tiled backsplash, and ample cabinet space. The primary bedroom features a luxurious 5-piece en-suite with a double rain shower, while the second bedroom is spacious and versatile, making it ideal for a guest room or home office. Step outside onto the private south-facing balcony, perfect for enjoying the sun and city views. Residents of Centropolis enjoy fantastic amenities, including a rooftop terrace with BBQ facilities, bicycle storage, and underground parking. This pet-friendly building is centrally located, within walking distance to Bank Street's vibrant shops and restaurants, Elgin Street's nightlife, and cultural attractions like museums and music venues. Outdoor enthusiasts will love the proximity to the Rideau Canal for seasonal activities like skating. Two underground parking spots are included. Experience the perfect blend of modern comfort and urban convenience in this exceptional penthouse condo. The unit is 795 sq. ft. with a 50 sq. ft. balcony. Floorplan is attached. (id:61072)
Engel & Volkers Ottawa
410 - 35 Holland Avenue
Ottawa, Ontario
Discover this stylish condominium nestled in the heart of Wellington Village, a dynamic and sought-after community. This beautifully renovated corner unit offers over 1000 square feet of comfort, and boasts 2 spacious bedrooms, 2 full bathrooms, complemented by 2 sunlit balconies with an unobstructed view, perfect for enjoying beautiful sunsets and lots of natural sunlight. Designed with privacy in mind, the bedrooms are thoughtfully positioned at opposite ends of the condo. The expansive master bedroom features a luxurious ensuite, while the generously sized secondary bedroom includes its own balcony and a convenient cheater ensuite. The kitchen, which opens into the main living and dining area, features a stainless steel stove with a double oven and a large 7 ft wide quartz countertop with room for seating, ideal for culinary enthusiasts and entertaining guests. The In-unit laundry room with space for storage adds to the ease of modern living. Step outside to the buildings private courtyard to enjoy your own private oasis, complete with a spacious gazebo, BBQ area, mature trees, and professionally landscaped surroundings. *ALL UTILITIES INCLUDED* ensures a hassle-free lifestyle. A storage locker is also included. An underground parking spot is available for rent, adding to the convenience. Ideally situated, this condo is just a short stroll from the Parkdale Market, charming local shops, cozy cafes, and fine dining options, as well as the Tunney's Pasture LRT station. Enjoy easy access by foot, bike, or car, to the parkway, the scenic Ottawa River, Highway 417, and major public transit routes. Please note no pets and this is smoke-free property. Prospective tenants are required to submit a completed rental application, provide a full credit report, and furnish proof of income. Experience the perfect blend of elegance, convenience, and community in this exceptional Wellington Village residence. (id:61072)
Coldwell Banker First Ottawa Realty
955 Eileen Vollick Crescent
Ottawa, Ontario
The Cambridge End is located on the end of the Avenue Townhome Block, allowing for more natural light into your home. The Cambridge has a spacious open concept Second Floor that is ideal for hosting friends and family in either the separate Dining area or in the Living space that is overflowing with an abundance of natural light. On the Third Floor, you have 2 bedrooms, including the primary bedroom with walk in closet. All Avenue Townhomes feature a single car garage, 9' Ceilings on the Second Floor, and an exterior balcony on the Second Floor to provide you with a beautiful view of your new community. Brookline is the perfect pairing of peace of mind and progress. Offering a wealth of parks and pathways in a new, modern community neighbouring one of Canada's most progressive economic epicenters. The property's prime location provides easy access to schools, parks, shopping centers, and major transportation routes. January 22nd 2026 occupancy! (id:61072)
Royal LePage Team Realty
305 - 222 Bruyere Street
Ottawa, Ontario
Located in the vibrant and sought-after heart of downtown Ottawa, this boutique modern 2-bedroom condo offers the perfect balance of luxury, convenience, and style. Boasting sleek, contemporary design elements, this exclusive residence is ideal for those who appreciate high-end finishes and urban sophistication. Upon entering, you're greeted by an open-concept layout that seamlessly connects the living, dining, and kitchen areas, creating an expansive feel. The condo is flooded with natural light and sleek hardwood flooring throughout that adds warmth and elegance, while the neutral color palette provides a timeless backdrop for personalized decor. The living area is designed for both relaxation and entertainment, featuring a marble-enclosed wood-burning fireplace, spacious layout perfect for hosting guests or unwinding after a long day. The chef-inspired kitchen is equipped with high-end stainless steel appliances, elegant quartz countertops, custom cabinetry, and a stylish island complete the space, making it perfect for cooking and entertaining. The primary bedroom offers a peaceful retreat with ample space, two closets, bathroom and balcony. The second bedroom is versatile, perfect as a guest room, home office, or personal sanctuary. Positioned in the heart of downtown, this condo places you just steps away from an array of dining, entertainment, and cultural hotspots. Enjoy everything from trendy restaurants and cafes to galleries, theaters, and public parks. With excellent public transportation links, commuting is a breeze, and the city's best attractions are within easy reach. (id:61072)
Solid Rock Realty
314 Maberly Station Road
Tay Valley, Ontario
Escape the hustle and bustle of the city and discover the perfect blend of modern design and Nordic charm in this stunning 2021-built chaletstyle home. Nestled on a one-acre, treed lot in cottage country, this property offers both style and substance. Outside, the features are next level. A massive 33' x 44' insulated garage with EV charger installed will comfortably fits four full-size vehicles; plenty of space for boats, ATVs, and snowmobiles. The professionally landscaped grounds include interlock walkways, a custom fire pit area, a sprawling patio, and a partially covered deck with a built-in hot tub perfect for relaxing after a day of adventure. Inside, natural light floods the open-concept main level, where 17' vaulted ceilings and a wall of south-facing, two-storey windows create a bright, airy living space. The sleek yet functional kitchen features two-tone cabinetry, black stone countertops, a slide-in range island, and a spacious 4-seater peninsula, making it the ultimate spot for cooking, entertaining, and gathering. The entire second floor is your private primary retreat, complete with hardwood floors, glass railings, a spa-like ensuite, and an open, airy design. Downstairs, two bright bedrooms (thanks to 9' ceilings and large windows), a full bath, and a cozy sitting area provide additional living space with a sense of separation from the main level. Located just 15-20 minutes from Perth & Westport, and close to multiple lakes and boat launches, this is a dream home for outdoor enthusiasts. The Tay Valley Traverse and Trans Canada Trail are just minutes away, offering endless adventure. BONUS: A snowmobile is included, so you'll be ready to hit the trails next winter! Whether it's your full-time home or the ultimate getaway, this modern chalet is move-in ready. (id:61072)
Real Broker Ontario Ltd.
11664 County Rd 43
North Dundas, Ontario
This rarely offered 11-bedroom home presents an incredible opportunity for those seeking a spacious and versatile property. Formerly operated as a retirement home, this expansive residence is set on a large, treed, and fenced lot, offering privacy and ample space to accommodate a variety of uses. The main level welcomes you with an inviting foyer that leads into a spacious kitchen featuring butcher block countertops, perfect for cooking and entertaining. The dining room and living room boast high ceilings, creating an airy and open atmosphere filled with natural light. Outdoor living is just as impressive, with a 16' x 36' exterior deck, ideal for gatherings, and a fire pit area, perfect for relaxing in a peaceful country setting. Conveniently located near Winchester, Kemptville, and Mountain, the home offers easy access to Ottawa East via Bank St., Kemptville via County Road 43, and Ottawa West via Highway 416. With its size, layout, and prime location, this property offers endless possibilities whether as a retirement home, medical or professional office, nursing home, or other business venture. A truly unique opportunity with unlimited potential! Book your private viewing today. 24hr Irrevocable on all offers (id:61072)
Paul Rushforth Real Estate Inc.
93 Craig Street
Russell, Ontario
This gorgeous river front property has been completely renovated and a new addition added to make this historic home truly one of a kind. Situated in the picturesque village of Russell, this home seamlessly blends historic charm with contemporary design. Upon entering, you'll be captivated by the expansive windows that bathe the home in natural light throughout the day, highlighting the hardwood floors that flow through most of the home. The chef's kitchen is a true showstopper with its gorgeous views of the Castor River, featuring bright white cabinetry, stone countertops, and an ideal layout for entertaining or preparing gourmet meals. The home's thoughtful addition includes a stunning study where a stately fireplace serves as the centerpiece, flanked by custom-built shelving. Upstairs, you'll find a versatile bonus room that offers endless possibilities whether you envision a massive bedroom retreat, a playroom, or a creative space. The primary bedroom aside from its large size features an amazing walk-in closet with ample space and another window for natural light. The primary ensuite is a complete four piece with luxury tile work and a center piece claw foot tub. Downstairs you'll find an additional bedroom, space for a workshop or an additional entertainment area and storage for all your needs. Outdoors, you'll discover a private back deck retreat that opens onto breathtaking river views, perfect for relaxing or hosting gatherings. The property is surrounded by the beauty of Russell Village, known for its scenic trails, conservation areas, and vibrant community spirit. You're just steps away from five schools, charming local shops, and restaurants. Meticulous maintained and brought up to today's building standards, substantially increased square footage and a complete new foundation under the entire home, don't miss your chance to experience the best of Russell in this unparalleled riverfront gem. (id:61072)
Royal LePage Performance Realty
305 - 222 Bruyere Street
Ottawa, Ontario
Located in the vibrant and sought-after heart of downtown Ottawa, this boutique modern 2-bedroom condo offers the perfect balance of luxury, convenience, and style. Boasting sleek, contemporary design elements, this exclusive residence is ideal for those who appreciate high-end finishes and urban sophistication. Upon entering, you're greeted by an open-concept layout that seamlessly connects the living, dining, and kitchen areas, creating an expansive feel. The condo is flooded with natural light and sleek hardwood flooring throughout that adds warmth and elegance, while the neutral color palette provides a timeless backdrop for personalized decor. The living area is designed for both relaxation and entertainment, featuring a marble-enclosed wood-burning fireplace, spacious layout perfect for hosting guests or unwinding after a long day. The chef-inspired kitchen is equipped with high-end stainless steel appliances, elegant quartz countertops, custom cabinetry, and a stylish island complete the space, making it perfect for cooking and entertaining. The primary bedroom offers a peaceful retreat with ample space, two closets, bathroom and balcony. The second bedroom is versatile, perfect as a guest room, home office, or personal sanctuary. Positioned in the heart of downtown, this condo places you just steps away from an array of dining, entertainment, and cultural hotspots. Enjoy everything from trendy restaurants and cafes to galleries, theaters, and public parks. With excellent public transportation links, commuting is a breeze, and the city's best attractions are within easy reach. (id:61072)
Solid Rock Realty
8 Stevens Street
Rideau Lakes, Ontario
There's something special about 8 Stevens Street in Newboro, Ontario. It's the quiet charm of the neighbourhood, the warm character of the home, and the sense of calm that comes the moment you walk through the door. This is one of those rare places that just feels right. This lovingly updated, move-in-ready home blends classic character with modern comfort. Inside, you'll find 3 good-sized bedrooms and 2 full bathrooms, along with beautiful details like antique tin ceilings, exposed beams, and a wood-stove that's perfect for curling up with a good book or hosting cozy get-togethers. Big windows let in loads of natural light, and thoughtful upgrades like energy-efficient windows and doors, a metal roof, and EnergyStar appliances mean less stress and more comfort year-round. Outside, the home sits on a large corner lot that feels more like a park than a backyard. With over 30 mature trees, perennial gardens, and lots of green space, there's plenty of room to relax, garden, and play. Whether you're enjoying coffee on the porch or grilling on a summer evening, this outdoor space is a peaceful retreat all year long. And when it comes to lifestyle, Newboro is full of charm. Just a few minutes down the road, Newboro Lake offers amazing boating, fishing, and kayaking, or just a quiet place to catch the sunset. The town itself has a welcoming, down-to-earth feel, with tennis and pickleball courts, a playground, and scenic trails that are perfect for walking, biking, or snowshoeing, depending on the season. The area is known for it's dining & shopping - specifically 'Kilborn's' - the famous multi--level boutique-style shopping destination, as well as it's friendly residents who make it easy to feel like part of the community. 8 Stevens Street isn't just another house, it's a chance to slow down, settle in, and enjoy the kind of lifestyle thats getting harder to find. Come see for yourself. You might just fall in love. (id:61072)
RE/MAX Affiliates Realty Ltd.
210 Provender Avenue
Ottawa, Ontario
3 BED END UNIT WITH GARAGE, just minutes to downtown! Private backyard with NEW deck and railings. Office/den space on main level with renovated powder room. On the main level you'll find a HUGE living room with new windows and cozy wood burning fireplace, flowing into the dining room. New lighting fixtures throughout, and recently painted. Kitchen with a large eating area, pantry, and stainless steel appliances! Beadboard wall detailing in living and dining. Renovated main bathroom with stylish subway tile. New black matte hardware on all interior doors. Lovely skylight on bedroom landing provides lots of natural light. Available August 20th! (id:61072)
RE/MAX Hallmark Realty Group
658 O'connor Street
Ottawa, Ontario
Situated in Ottawa's Glebe neighbourhood, 658 O'Connor Street offers unparalleled urban living. This exquisite home is steps from Sylvia Holden Park, providing serene natural views within the city. Proximity to Rideau Canal paths ensures year-round recreation, with picturesque walks to Dows Lake for sunsets. Beside Lansdowne Park, the vibrant neighbourhood offers restaurants, retail, community events, and top-tier schools. Architecturally stunning, this three-story home blends elegance with practicality. Featuring Canadian maple hardwood floors, high ceilings, and expansive European triple-pane windows, the interior finishings are beautifully curated right and sophisticated. The main floor showcases a striking custom glass staircase with a stunning three-story light fixture. A custom kitchen by Ellen Lee Design highlights walnut cabinetry, Cambria quartz countertops, and high-end appliances. The primary suite on the second floor boasts a sitting area, gas fireplace, walk-in closet, and spa-inspired en-suite with a steam shower and soaker tub. Three additional spacious bedrooms with en-suite baths, heated floors, and walk-in closets complete the second and third floors, enhanced by two convenient laundry facilities. What sets 658 O'Connor apart is its exceptional outdoor and bonus flex spaces. The 1000-square-foot rooftop patio, unique in the neighbourhood, offers a private retreat with a hot tub and incredible panoramic views of the Rideau Canal and Lansdowne Park. The landscaped backyard creates an entertainment oasis with a custom pool and lounge area for gatherings. A versatile secondary suite (legal duplex) provides space for multi-generational living, rental income, or additional recreational use. Experience the best of urban living in this beautiful Glebe property, making this home a truly refined and unique opportunity. (id:61072)
RE/MAX Absolute Walker Realty
114 Patchell Place
North Grenville, Ontario
Welcome Home to eQuinelle's Esteemed Golf Course Community in Kemptville. Juniper model 1800 Sq. Ft. (including finished basement area) two-storey townhouse built in 2023. This open concept 3 bedroom townhouse has 2 full baths plus 2 half baths. It features a separate dining and great room perfect for entertaining. The master has a walk-in closet and ensuite bath with walk in shower. This home features an upstairs laundry; no trekking to basement! Hardwood in Dining and Living Rooms, Ceramic flooring in Kitchen, Laundry & Baths and quality carpeting in the bedrooms. Finished family room in basement with half bath. 1 car garage, central AC and 5 appliances (Stainless Steel Stove, Refrigerator, Dishwasher plus Washer and Dryer). Part of the community appeal is the option to join spectacular new 20,000 sq.ft. Resident Club featuring amenities such as lounge/library, outdoor pool & well-equipped gym (at additional fee to tenant). eQuinelle provides the opportunity to enhance your recreational lifestyle by playing the beautiful 18-hole golf course or walking/ biking/ running/ x-country skiing/ snowshoeing/ snowmobiling in the 300 hectares of Crown forest that is just steps away. Rent $2600/monthly, utilities not included. Credit check, proof of income and references required. (id:61072)
Coldwell Banker Coburn Realty
2306 Walsh Avenue
Ottawa, Ontario
Welcome to 2306 Walsh, an inviting and beautifully maintained executive townhouse nestled in one of the most walkable and well-connected locations in the city. Just steps to the mall, restaurants, waterfront walking paths, and public transit, this home offers a rare blend of lifestyle, location, and layout. Inside, the upgraded kitchen is both stylish and functional, offering an abundance of cabinetry, granite countertops, stainless steel appliances, and a custom built-in banquette perfect for cozy meals or casual gatherings. The bright, open-concept living and dining area is finished with rich hardwood floors and showcases a striking open tread staircase - a stunning architectural centerpiece. Upstairs, you'll find three generous bedrooms, including a serene primary suite with full ensuite bath and double closets. A second full bathroom serves the additional bedrooms, while the main level includes a stylish powder room. The lower level is a standout feature, offering a spacious family room with direct walk-out access to the backyard, a third full bathroom, and even a private cedar sauna = ideal for rest and recovery. Step outside to your own backyard retreat, designed for entertaining or peaceful everyday living. Thoughtfully landscaped with raised garden beds, low-maintenance perennial and flower beds, and an expansive stone patio under a mature tree canopy, this space offers the perfect setting to unwind, garden, or host friends. The attached garage and driveway provide ample parking, while the quiet, established neighbourhood is filled with friendly neighbours who genuinely value the sense of community. Tenants require: good credit, full credit report, letter of employment, recent pay stub & completed rental application. Flooring includes hardwood, ceramic tile, and wall-to-wall carpet in select areas. This is more than a rental, its a lifestyle upgrade. (id:61072)
Solid Rock Realty
119 - 235 Water Street
Prescott, Ontario
Welcome to Prescott Place on the St. Lawrence. This 2 Storey end unit Condo Townhouse features a generous front yard with a shed, parking directly in front of the unit and a fabulous view of the water front. Enjoy daily walks from your front door directly to the walking paths that surround this area. Enjoy your own yard with a patio and plenty of your own greenspace. You will enjoy the many water craft that pass by daily, including the ships, sailboats, yachts that frequent this waterfront area as well. Do you enjoy Scuba Diving? Directly across the parking lot is a set up for scuba diving launch. Enter into this property with a Living Room, Galley Kitchen, and small alcove for a desk. An oversized utility room with a Washer and Dryer. On the second level, the second bedroom wall has been removed to offer an large master bedroom with 2 windows. Each Window features shutters for privacy on the main and second floor. Several Updates have been completed before this Seller moved in. Updates include windows, shutters, rewired 220V to updated efficient baseboard heating. Minutes from the Sandra Lawn Marina, or enjoy the entertainment in the Summer at the Pavillion. Walk a little further and you can enjoy visiting the pop ups with their store fronts and musical entertainment. This is the perfect location and place to call home, especially if you are downsizing, starting new, or travel in the winter months. Minutes to shopping and most amenities including excellent eateries and coffee shops, and short commuting distances to HWY 2, HWY 401 and the 416 into Ottawa. If you enjoy going to the States, the Ogdensburg bridge is only 5 minutes away. (id:61072)
Century 21 Synergy Realty Inc.
A - 517 Chambord Street
Alfred And Plantagenet, Ontario
Be the first to live in this bright and modern upper unit with attached garage, featuring 2 spacious bedrooms and 2 full bathrooms, right in the heart of Wendover. Located in a welcoming, family-friendly community, this newly built home offers a stylish and functional layout with in-unit laundry, included appliances, and plenty of natural light throughout. This unit comes move-in ready with installed curtains and blinds, so you can settle in comfortably from day one! Enjoy the perfect blend of comfort and privacy while being just minutes from local schools, parks, and all that Wendover has to offer. With a convenient commute to Rockland and nearby areas, its an ideal space for professionals, couples, or small families. Thoughtfully designed and ready to welcome you home! (id:61072)
RE/MAX Delta Realty
564 Remnor Avenue
Ottawa, Ontario
Rare find: 4-bedroom, 4-bathroom plus Main floor office! Fully fenced! Fantastic location in the desirable Kanata Lakes with TOP schools! Thoughtfully designed for both function and comfort, the main level features a versatile den perfect for remote work or study, paired with an elegant open-concept living and dining area highlighted by rich hardwood floors. The sleek kitchen is a chef's delight, with WALK-IN PANTRY, stainless steel appliances, generous cabinetry, and a convenient breakfast bar, ideal for morning coffee or hosting friends. Upstairs, the sunlit primary suite offers a peaceful retreat with a walk-in closet and a private ensuite. Three additional bedrooms provide plenty of room for family or guests, with a full bathroom adding convenience. The finished lower level adds incredible value with flexible space for a family room, fitness area, or in-law suite, plus an additional FULL bathroom. A single-car garage and extended driveway ensure ample parking. Located on a quiet street within walking distance to top-rated schools, parks, shopping, and transit, this home offers an unmatched lifestyle and location. Book your private tour today and see all that this exceptional property has to offer! (id:61072)
Royal LePage Integrity Realty
344 Amici Terrace
Ottawa, Ontario
Nice & spacious Claridge townhome in convenient location! You can walk everywhere! GREAT neighbors! Driveway can accommodate 2 cars! Covered front porch. Site finished hardwood on the main level! Good size living & dining room! Tons of cabinets in the kitchen along with stainless appliances & lots of countertop space. Berber carpet up the stairs & in 3 bedrooms! LARGE primary has a good size walk in closet & 4- piece ensuite. 2 additional good- size bedrooms plus a main bath that offers a tub & shower combo. FULLY finished lower level where you will also find the laundry & storage. Fenced backyard with southern exposure. GREAT value. 24 irrev on offers (id:61072)
RE/MAX Absolute Realty Inc.
617 Fisher Street
North Grenville, Ontario
**Nearly New 4-Bedroom End Unit Townhome Prime Corner Lot!** Built by EQ Homes in 2023-2024, this Atticus model offers almost 1,900 sq. ft. of modern living and is still covered by Tarion Warranty. Situated on a large corner lot, this end-unit townhome features a rare double-car garage, a spacious front porch, and a finished basement. The bright and open main floor boasts a welcoming foyer, a luxurious kitchen with a pantry, a spacious dining area, and a living room that opens to the backyard. A gas hookup is available for a BBQ and a gas stove should buyers choose to switch from electric. Upstairs, enjoy 4 generous bedrooms, including a primary suite with a walk-in closet and ensuite, plus a second-floor laundry room! Additional upgrades include eavestroughs (installed summer 2024) and a water softener. Located within walking distance to Equinelle Clubhouse, parks, splash pad, and scenic trails, this is the perfect home for families looking for space, style, and convenience. Don't miss out, schedule your showing today! (id:61072)
Exp Realty
501 Enclave Lane
Clarence-Rockland, Ontario
Client Rmks: Flooring: Tile, Nestled in a coveted location yet only 35 minutes to Downtown Ottawa, this exquisite one-year-old luxury townhome complete with a Walkout Basement from your upgraded basement rec-room boasts four spacious bedrooms, perfect for growing families or hosting guests. Adorned with modern appliances, including a sleek stainless steel kitchen ensemble, this home exudes sophistication and convenience. Experience unparalleled comfort with an upgraded central air conditioning unit. The oversized corner lot provides ample outdoor space for relaxation and recreation, while its proximity to Highway 17 and amenities promises effortless accessibility to urban conveniences. Enjoy the epitome of upscale living in this prime address, where luxury meets convenience at every turn. (id:61072)
Exp Realty
2188 Brianna Way
Ottawa, Ontario
Fabulous single family home situated on a quiet street in a mature neighbourhood. Upon entering you will appreciate the spacious foyer that offers a view of the sweeping spiral staircase to the second floor. The main floor features a formal living room and dining room, kitchen with stone counters and generous cupboard space, adjoining a bright breakfast area that is open to the family room with a gas fireplace for those cozy evenings at home. Just to the right of the foyer you will find a private home office space, across from the powder room. The inside entry from the garage offers a mud room as well as the main floor laundry area. The primary bedroom features a sitting area, large walk-in closet and dream ensuite bath with stand-alone soaker tub and massive shower. The other 3 bedrooms on this floor offer generous closet spaces and large windows. The main 5-piece bath has a double sink vanity with stone counters. The basement is fully developed, with a large recreation room, media area, bar, and additional office space with built-in maple cabinets and a 3 piece bath. The fully fenced yard has a large stamped concrete patio, gazebo and grassy area for the kids and pets. (id:61072)
Royal LePage Team Realty
15 - 1979 Greenvale Lane
Ottawa, Ontario
Welcome to this beautifully maintained 3-bedroom, 2-bath end unit, offering abundant natural light and flexible living space. The bright and inviting living room features a large bay window that floods the area with sunlight. On the main level, you'll also find a dedicated dining room, a cozy eating area with walk-out access to the rear yard - perfect for relaxing or summer BBQs - a functional kitchen, and a convenient powder room. Upstairs, the spacious primary bedroom boasts ample closet space, accompanied by two additional bedrooms and a full bathroom. The basement provides valuable extra space, ideal for a playroom, home office, or gym. This home includes one parking space and is conveniently located near schools, parks, public transit, and shopping. Perfect for families or first-time buyers - don't miss out! (id:61072)
Exp Realty
62 - 767a Springland Drive
Ottawa, Ontario
Welcome to this move-in-ready, beautiful 3-bedroom townhouse in a quiet, family-friendly neighborhood. Bright and airy with large windows, it features hardwood floors and fresh paint throughout. The main floor boasts spacious living and dining areas, along with a functional kitchen that offers ample pantry space. Upstairs, you'll find three well-sized bedrooms. The lower level is filled with natural light and features new flooring, making it a versatile space ideal for a home office, family room, or gym. Enjoy your own private and fenced backyard with a low-maintenance patio with lots of space for BBQ and family gatherings. The property also features a welcoming green space at the front and convenient underground parking with inside access. Located in a very desirable area, just a short walk to Mooney's Bay Beach & Vincent Massey Park and great schools, a 5-minute drive to Carleton University, and 15 minutes to downtown Ottawa. Don't miss your opportunity to own this fantastic home in this sought-after neighbourhood! (id:61072)
Avenue North Realty Inc.
1601 - 2935 Richmond Road
Ottawa, Ontario
Experience modern living in the beautifully updated Aspen Towers, offering thoughtfully designed 2-bedroom suites in a prime location near Bayshore Mall, Britannia Beach, and with quick access to Highway 417. Perfect for professionals, couples, or downsizers, these suites combine contemporary style with everyday convenience. Each 2-bedroom unit has been fully renovated and features a bright, open-concept layout with a modern kitchen that boasts a large island and dining space that flows seamlessly into the living space. Enjoy brand new full sized stainless steel appliances, luxury vinyl plank flooring throughout, and fresh paint for a clean, stylish finish. The generously sized bedrooms offer plenty of room for a queen or king bed, and there's ample closet space throughout for comfortable storage. An oversized private balcony extend your living space outdoors, ideal for relaxing or entertaining. The building features a well-equipped fitness centre, a modern and secure lobby, with a controlled-access entrance for peace of mind. Underground parking is available, and residents have access to a large, clean shared laundry room with plenty of machines. Book your showing today! (id:61072)
Engel & Volkers Ottawa
1703 - 2935 Richmond Road
Ottawa, Ontario
Experience modern living in the beautifully updated Aspen Towers, offering thoughtfully designed 1-bedroom suites in a prime location near Bayshore Mall, Britannia Beach, and with quick access to Highway 417. Perfect for professionals, couples, or downsizers, these suites combine contemporary style with everyday convenience. Each 1-bedroom unit has been fully renovated and features a bright, open-concept layout with a modern kitchen that flows seamlessly into the living space. Enjoy brand new full sized stainless steel appliances, luxury vinyl plank flooring throughout, and fresh paint for a clean, stylish finish. The generously sized bedroom offers plenty of room for a queen or king bed, and there's ample closet space throughout for comfortable storage. An oversized private balcony extends your living space outdoors, ideal for relaxing or entertaining. The building features a well-equipped fitness centre, a modern and secure lobby, with a controlled-access entrance for peace of mind. Underground parking is available, and residents have access to a large, clean shared laundry room with plenty of machines. Book your showing today! (id:61072)
Engel & Volkers Ottawa
14 Island Park Drive
South Dundas, Ontario
Charming side-split home on an oversized lot, ideally located next to the Iroquois Golf Club. The spacious living room features a gas fireplace and hardwood floors, opening to an eat-in kitchen with built-in appliances. The dining area offers ceramic flooring and access to new deck. A standout feature of this home is the 18' x 24' solarium with a wood-burning fireplace, laminate and ceramic flooring, and patio doors leading to a private deck perfect for year-round enjoyment. The main level includes three bedrooms with hardwood flooring, a renovated full bathroom, and convenient main floor laundry. The finished basement offers additional living space with a 3-piece bathroom, a large storage room, and the flexibility to use as a fourth bedroom or family room. (id:61072)
Engel & Volkers Ottawa


