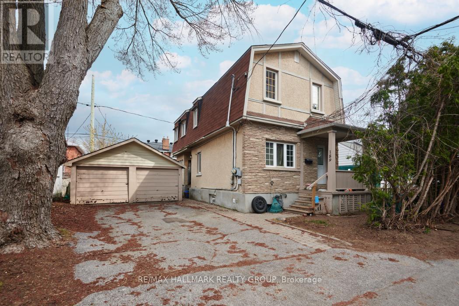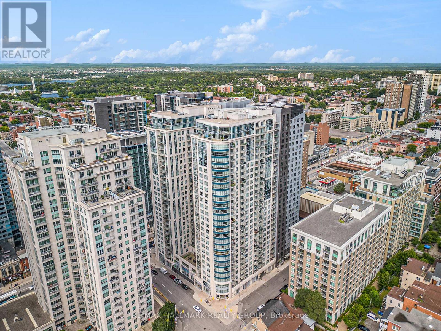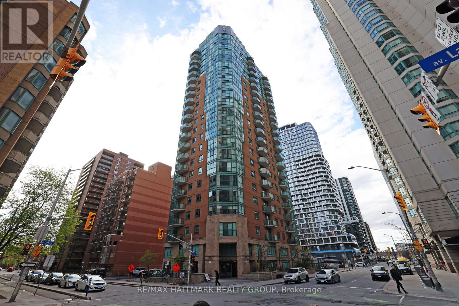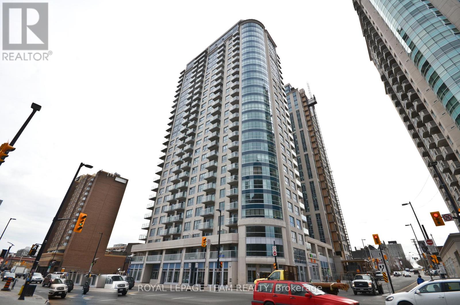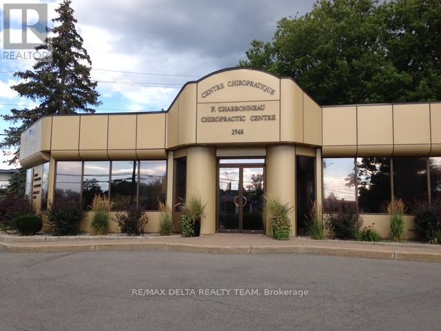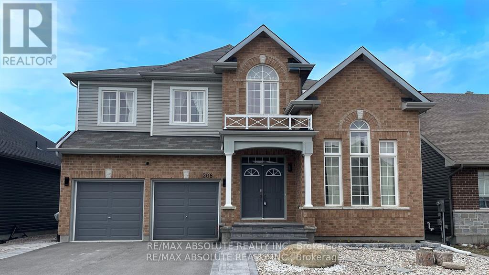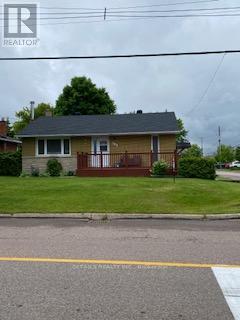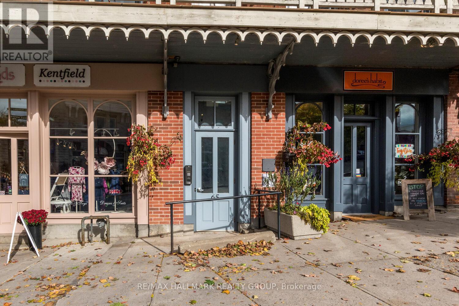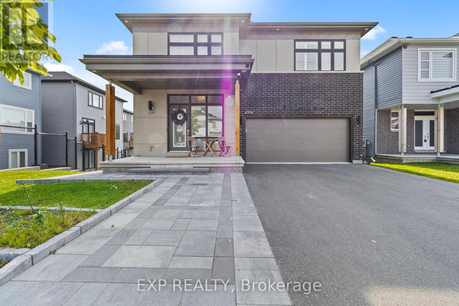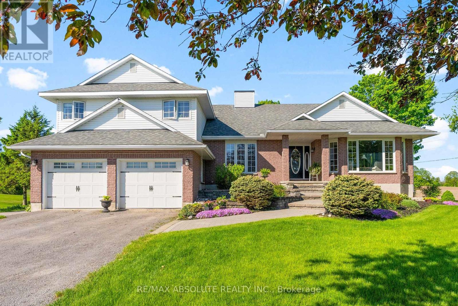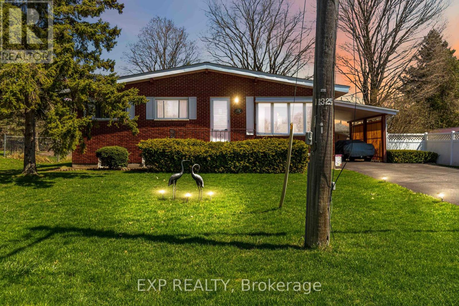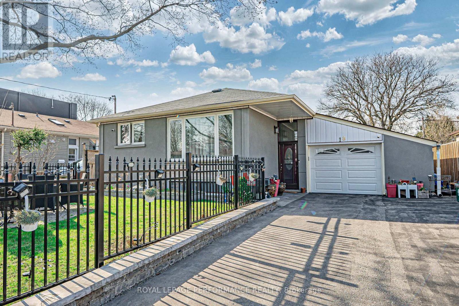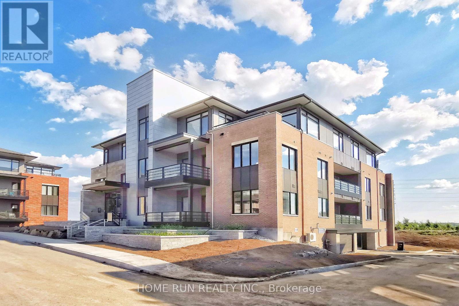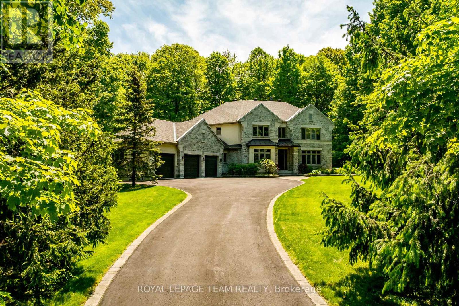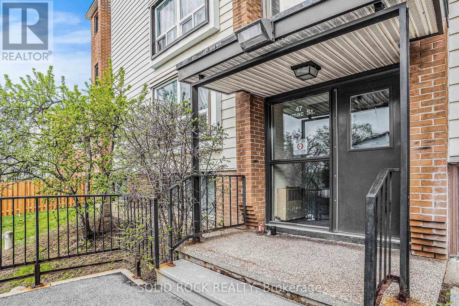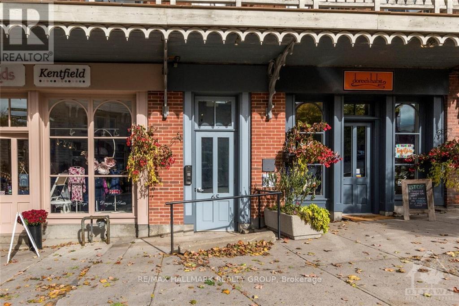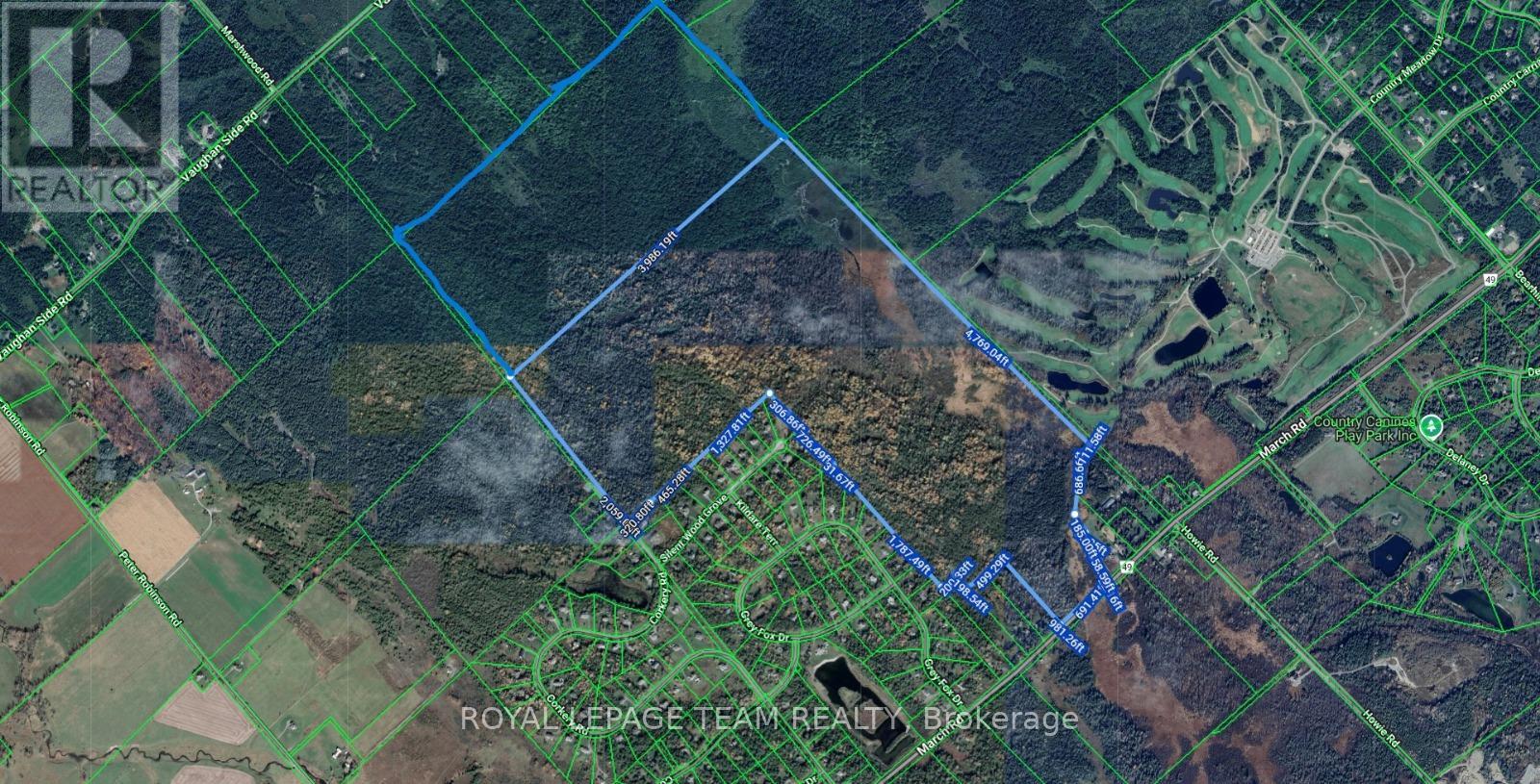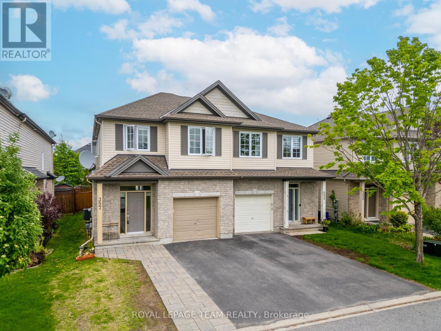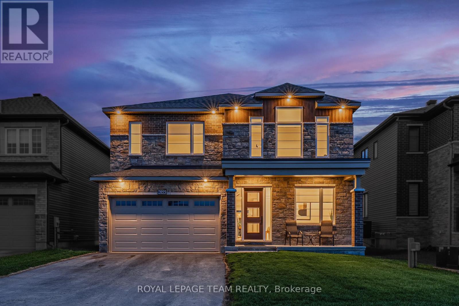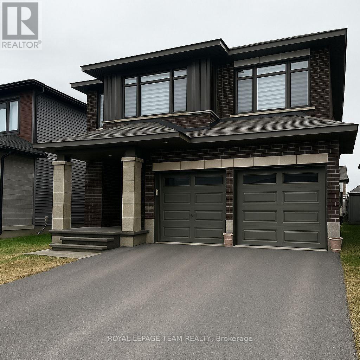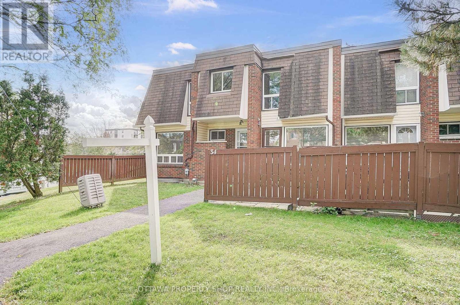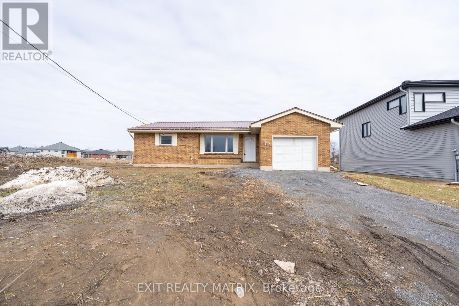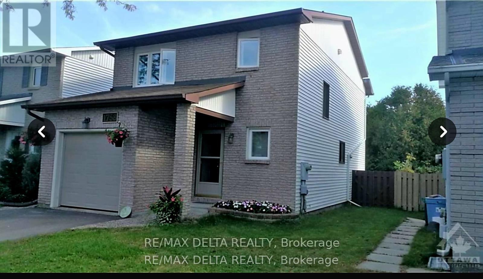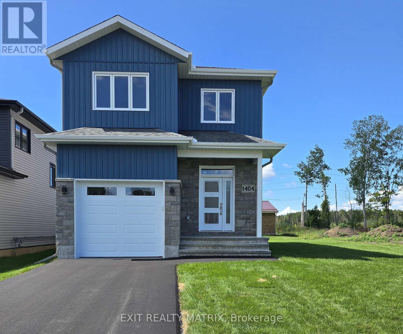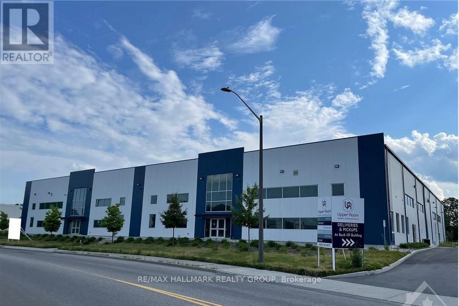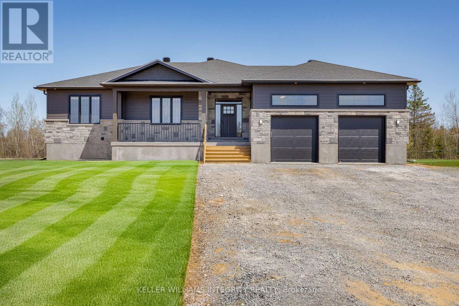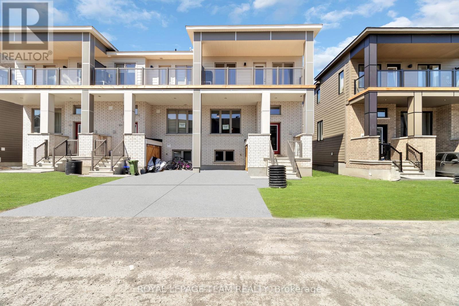189 Devonshire Place
Ottawa, Ontario
Attention investors/developers! Check out this duplexed property in Westboro/Hampton Park area that is ready for it's new chapter. One bedroom unit on the main level, 2 Bedroom unit on the second level. Double garage on site for additional storage. Basement has laundry. Lots of yard space to the side and parking. Great option to add to your investment portfolio. Excellent location for schools, parks, busses, and shopping. Hampton Park has off leash dog park, Hampton Park plaza has excellent shopping options including LCBO, Food Basics, Drug Store, Dentist, Pet Shop, and Health Clinic on the second floor. Local schools and recreation at Dovercourt Rec Center are walking distance. 24 hours notice for showings for serious buyers. (id:61072)
RE/MAX Hallmark Realty Group
2706 - 195 Besserer Street
Ottawa, Ontario
Experience the pinnacle of urban living in this stunning 2-bedroom, 2-bathroom penthouse, perfectly located in the heart of the nation's capital. The thoughtfully designed layout is ideal for entertaining, seamlessly blending open-concept living, dining, and kitchen areas. Expansive windows throughout the unit, fitted with controlled blinds, flood the space with natural light, creating a warm and inviting atmosphere. The chefs kitchen is a true showpiece, featuring high-end custom finishes, quartz waterfall countertops, and ample cabinetry. Step outside onto the expansive 316 sq ft terrace, where panoramic views provide a spectacular backdrop for gatherings with family and friends. Enjoy front-row seats to the Canada Day fireworks, making every celebration extraordinary! Building amenities include a gym, sauna, indoor pool, lounges, and 24-hour concierge service. The unit also offers two parking spaces and a spacious storage locker for added convenience. (id:61072)
RE/MAX Hallmark Realty Group
405 - 445 Laurier Avenue W
Ottawa, Ontario
Perfect Executive 1-Bedroom Condo in the Heart of Downtown Ottawa! Welcome to The Pinnacle a modern, impeccably maintained condo offering the perfect blend of comfort, style, and downtown convenience. This bright east-facing unit is flooded with natural light and features a private balcony ideal for enjoying your morning coffee or relaxing after a busy day. Inside, you'll find a thoughtfully designed layout with gleaming hardwood floors in the main living areas, ceramic tile in the kitchen and bathroom, and high-quality wide board laminate in the generously sized bedroom large enough to accommodate a king-size bed. The sleek kitchen is outfitted with stainless steel appliances, granite countertops, a ceramic tile backsplash, and ample cabinet space. Other standout features include high ceilings, expansive windows, in-unit laundry, and one underground parking space. Built in 2007, this well-managed building offers a convenient lounge/party room and secure underground parking. Condo fees include A/C costs, providing comfort and peace of mind year-round. Just steps from the vibrant Sparks Street Promenade, you'll have easy access to fine dining, boutique shopping, cultural venues, and the LRT. Whether you're working downtown or commuting to the University of Ottawa or Carleton University, the location simply can't be beat. Don't miss this opportunity to own a stylish and convenient downtown condo book your showing today! (id:61072)
RE/MAX Hallmark Realty Group
404 - 242 Rideau Street
Ottawa, Ontario
404-242 RIDEAU STREET. Immediate Possession. Hardwood and ceramic tile except bedroom (carpet). Den area for home office. In suite laundry. Appliances include: Fridge, Stove, Microwave, Dishwasher, Washer and Dryer. Balcony overlooking Rideau Street. 3rd level has party room, gym and pool. NO parking available with this unit. Security guard at front desk. Walk to Ottawa University, Byward Market and Downtown. Groceries across the street. Credit application must accompany offers to lease. 24 hour irrevocable on all offers. Photos used are from previous vacant listing. (id:61072)
Royal LePage Team Realty
2548 St Joseph Boulevard
Ottawa, Ontario
Are you looking for a space for your business or looking to invest in a perfectly located commercial space? Don't miss this fantastic opportunity to purchase this detached office space in the heart of Orleans on St Joseph Boulevard. Currently leased and used as a chiropractic office with the lease ending May 31, 2025. The space is divided into a main reception, office, 5 wellness rooms, 2 partial bathrooms and a kitchenette. This building is handicap accessible and all on one floor. There are 10 exclusive parking spaces and a secondary entrance to the property. This property is also listed for lease at $5000/mo. Tenant is responsible for utilities, municipal taxes, building insurance, repairs and HWT Rental. (Triple NET Lease). Don't miss your chance to make this prime space yours! (id:61072)
RE/MAX Delta Realty Team
208 Rover Street
Ottawa, Ontario
This beautifully upgraded detached home offers over 5,000 square feet of exceptional living space, designed for both comfortable family living and elegant entertaining. With four spacious bedrooms and five bathrooms, the layout is functional, refined, and filled with natural light.The grand foyer welcomes you with a striking oak staircase and soaring ceilings. Just off the entrance, a bright office with 15-foot floor-to-ceiling windows creates an inspiring space to work or relax.To the right of the foyer, a separate living room flows into the formal dining area with elegant views and tasteful lighting, ideal for hosting. Throughout the home, quality finishes, thoughtful updates, and custom details showcase pride of ownership.The chefs kitchen features granite countertops, upgraded cabinetry, a large island, and stainless steel appliances. It opens to a sun-filled eat-in area with oversized patio doors and continues into a warm, inviting family room with a cozy fireplace, perfect for everyday living and entertaining.Upstairs, the spacious bedrooms include two with private ensuites and two that share a Jack and Jill bath. The primary suite is a true retreat with separate his-and-hers walk-in closets, a sitting area, and a spa-like ensuite with a soaker tub, glass shower, and double vanity.The fully finished basement adds incredible value with nine-foot ceilings, a custom wet bar, a tiered home theatre, a games area, and a comfortable lounge for relaxing or entertaining.Located in a quiet and sought-after neighbourhood close to parks, top-rated schools, public transit, and scenic trails, this is a rare opportunity to own a move-in ready home offering space, comfort, and timeless style. (id:61072)
RE/MAX Absolute Realty Inc.
351 St Philippe Street
Alfred And Plantagenet, Ontario
Great investment property for the entrepreneur who wants to keep the business, implement his new business, wants to go full residential. Its got it all. consisting of 5 residential apartments with the larger 2 bedroom on main floor, 2 1 beds on second floor and two bachelors on 3rd level. Solid building with large lot with possibility of severance to build more units (id:61072)
RE/MAX Hallmark Realty Group
103 - 65 Mill Street
Mississippi Mills, Ontario
Residential/Commercial use 1607 sq. ft. of downtown Almonte space. The Downtown Commercial zone (C2) permits residential units in the form of apartments to the rear of a non-residential store front use, thus no rezoning would be required to recognize the residential unit as a permitted use. Fantastic opportunity to own commercial or residential space in downtown Almonte. Great opportunity to design and customize your own 1607 sq. ft. residence on the ground floor in downtown Almonte. Close to bakery, butcher shop, bank, LCBO and the Beer store, dentist, stores, post office, flower shop, restaurants, coffees shops, Uses: residential, day nursery, convenience store, commercial, artist studio, bakery, bar, catering, club, etc. 10 foot 6 inch to underside of ceiling joists. 2 pc bath. Schedule B must accompany all offers. 24 hours notice for tenants required and 24 hours irrevocable on all offers. The suite has been rented for a 2 year lease, but the property is still for sale. (id:61072)
RE/MAX Hallmark Realty Group
101 Charles Street
Arnprior, Ontario
This lovely bungalow on a large corner lot, located steps from all amenities in the gorgeous town of Arnprior is looking for its new owner. Located in a quiet, very popular neighbourhood. With hardwood floors throughout the main floor, beautiful gardens on the extensive property and a partially fenced yard with a stamped concrete back patio and gazebo, you will spend your summers enjoying the entire property. Double car, detached garage with driveway parking leads to cement patio at side entry for easy access. Basement can be finished or renovated into separate in-law suite with private side entrance. Newer front deck and back porch. Large back portion of lot to be personalized by the new owner. Could add generational accommodation!! Roof 2024, Furnace motor 2024. Patio/gazebo 2024. Front door 2023, Back door 2016. (id:61072)
Details Realty Inc.
11 Buell Street
Brockville, Ontario
Manoll's Fish & Chips, a beloved family-owned business, is seeking a new owner - an incredible opportunity to take the reins of a thriving establishment just steps from the St. Lawrence River. Serving both the boating community and Brockville residents, Manoll's has been a go-to destination for the best fish and chips since 1934, attracting customers from far and wide. This takeout-only business is perfect for someone who wants to be hands-on with minimal staffing needs. Customers come in to order and take their meals to go, as there is no seating. A true turn-key operation, the sale includes all appliances, equipment, and the building itself. To ensure a smooth transition, the current owner will provide training for a set period, helping the new owner get started on the path to success. Additionally, storage and a bathroom are located on the second level. And, of course, all of Manoll's secret recipes will be passed down to the new owner. An exciting opportunity to continue a longstanding tradition. (id:61072)
Royal LePage Team Realty
777 Ovation Grove
Ottawa, Ontario
Welcome to 777 Ovation Grove, a rare find offering the size and comfort of a single home at the price of a semi. This stunning Claridge Dunn model is one of the largest semi-detached homes in the area, boasting over 2,900 sq. ft. of beautifully finished living space across three spacious levels. Step through elegant double doors into a generous foyer with an oversized mudroom, perfect for organizing busy family life. The main floor features an open-concept layout with a modern kitchen, ample counter space, a bright eat-in area, and a combined living and dining room with a cozy fireplace, all filled with natural light from a wall of backyard windows. Upstairs, the expansive primary suite includes a walk-in closet and spa-inspired ensuite, while three additional large bedrooms and a main bath with double sinks provide plenty of space for the whole family. The finished basement offers endless possibilities create a playroom, home theatre, gym, or rec room, complete with a second fireplace for added comfort. Located in a family-friendly neighborhood close to transit, multiple schools, and shopping, Starbucks, this thoughtfully designed home blends space, style, and an unbeatable location everything you need for modern living. (id:61072)
Coldwell Banker Sarazen Realty
204 - 65 Mill Street
Mississippi Mills, Ontario
1216 sq. ft. one-of-a-kind apartment in picturesque downtown Almonte. One bedroom suite in a heritage building complex in the central historic downtown. Features elevator, heat and water included, one parking spot, 5 appliances, balcony with views of Mississippi River. Some new construction is required, thus the buyer can have input. A few minutes walk to shops and stores, restaurants, pub, banking, library, post office, bakery, butcher shop, LCBO, The Beer Store, auto garage, dentist, medical services. This town is noted for its first rate hospital, and friendly community. Hummingbird chocolate, skating rink, curling rink, swimming beach, boating and fishing in the Mississippi River, tennis courts, fitness clubs, brewery, Vodkow distillery, fat free donut manufacturer, splash pad, dog park, skate board park, pickle ball, soccer fields, basket ball, frisbee park, Rotary Club, Royal Canadian Legion, Lions Club, Civitan Club, Almonte agricultural fair, Puppets Up festival, Highland Games, concerts, Volkswagon bus fusion meet, and the list goes on. Golf clubs near by. Almonte, an age friendly community with abundant parks, walk ways, cycling, and trails. 24 hours notice for all showings as a tenant is occupying the original part of the suite. Schedule B must accompany all offers. Builders agreement of purchase and sale to be used. Something for everyone! Pets allowed. Taxes and condo fee estimated. All appts thru listing realtor. (id:61072)
RE/MAX Hallmark Realty Group
4556 Kelly Farm Drive
Ottawa, Ontario
Discover the perfect blend of luxury, space, and thoughtful design at your dream home in the vibrant, family-friendly community of Findlay Creek! Experience exceptional versatility and value - featuring a fully legal 2-bedroom secondary dwelling unit (SDU) walkout basement suite for added income or multigenerational living! This impressive two-storey, 6-bedroom, 4.5-bath home welcomes you with a spacious foyer and a main-level den-ideal for a home office. Entertain in style in the dramatic dining room with soaring 18' ceilings or relax in the open-concept living area. The gourmet kitchen features high-end finishes, top of the line S/S appliances and a walk-in pantry, while a large mudroom offers plenty of storage and convenient access to the double garage. Upstairs, enjoy four generous bedrooms and three full bathrooms, including two ensuites and a convenient Jack & Jill bath. The luxurious primary retreat offers an oversized walk-in closet and a spa-inspired ensuite with double sinks, a freestanding tub, a separate glass shower, and a private water closet. The highlight: a finished legal 2-bedroom SDU basement suite perfect for rental income or extended family! Dont miss this opportunity. Schedule a viewing today. (id:61072)
Exp Realty
151 Duncan Drive
Mcnab/braeside, Ontario
Country living at it's best in this custom built 4 bedroom side split! Enjoy a great location on the edge of Arnprior! 1/2 acre lot captures sunsets in the west and a picturesque view of farmers fields! Gracious formal living room with gas fireplace and picture window. Main floor office is great for working from home! Families connect in the main floor family room adjacent to the kitchen. Warm kitchen includes stainless steel appliances and a cozy breakfast nook. Convenient main floor laundry with door to clothesline stoop. Tastefully decorated 2 piece powder room. Large primary suite with good sized walk in closet. Ensuite with therapeutic soaker tub and stand alone shower. 3 good sized bedrooms + 4 piece main bath. One level down from the main floor families will enjoy a large recreation room with patio door to back yard. Step down again to a huge unfinished basement area.....great for storage or finishing for extra space. Main and second floors boast quality hardwood. 30 minute to Kanata. Steps away from the recreation trail offering many kilometer's for biking, walking, cross country skiing and snowmobiling. This quality custom built home offers multiple levels of thoughtfully designed living space, perfect for a growing family to stretch out and enjoy. A rare blend of comfort, charm and scenic beauty - welcome home! (id:61072)
RE/MAX Absolute Realty Inc.
5 Fairway Crescent
Brockville, Ontario
FORE! Welcome to 5 Fairway Crescent in beautiful Brockville, Ontario. This 3+1 bedroom all brick bungalow has a huge property and is a well struck 7 iron away from the Brockville Country Club, a 3 iron away from the St. Lawrence River and some of the 1000 Islands, and a chip and a putt from Swift Waters Elementary School, the city's newest! If golf isn't your thing then hop in the car and within minutes you'll be at St. Lawrence Park, downtown Brockville with trendy restaurants and shopping, the internationally recognized Brockville Railway Tunnel attraction, Brock Trail, The Aquatarium and easy access to HWY 401. The house itself has been lovingly maintained by its long-time owner, with pride of ownership throughout. Main floor boasts a vaulted ceiling over the living room and kitchen, giving it a sense of openness not seen in other bungalows. The living room has a serene picture window and stone gas fireplace, while the kitchen boasts plenty of cabinets (including a pantry), ample counter-space and a good-sized eating area. 3 large bedrooms down the hallway and a main bathroom which is clean and spacious. The lower level is sizable and features a bar area, Family room with gas fireplace and stone accent wall, a potential 4th bedroom (would need baseboard heating), functional laundry room with lots of storage and a 2 piece bathroom. The backyard is HUGE and has a deck, storage shed and tons of space to entertain...the possibilities are endless, perhaps a mini-putt course? Roof 2010, HWT owned 2015, Fireplace Insert 2015. NOTE: HEAT PUMP REBATE PROGRAMS AVAILABLE IN ONTARIO. (id:61072)
Exp Realty
217 Fountainhead Drive
Ottawa, Ontario
The quintessential Orleans lifestyle offering plenty of room for the kids, satisfying luxury for the parents, a practical layout that includes a space for every purpose, low maintenance backyard living with the great outdoors of Mer Bleu Conservation Area and bike paths steps away. Gourmet kitchen with solid maple cabinets and quartz counters, updated bathrooms including the primary ensuite with solid wood cabinets and marble counters, a sound-proofed media / theatre room behind french doors in the basement plus a fifth bedroom and three piece bath. The upper loft could be the perfect place to inspire your creative project (write your novel while star gazing out the front window), dedicated kids' entertainment zone, or simply a getaway for lounging. Relaxation is the word of the day after your trek through the conservation area: soothe in the hot tub or chill to a movie in seclusion. Not only is this home located within the catchment for Le Prelude, one of Ottawa's most desirable public French elementary schools, there is a brand new public English elementary school to be built right around the corner & scheduled to open September 2026. It will be hard not to base your life around the primary bedroom suite - you'll feel like you're on permanent vacation - browse the walk-in for the day's attire, spoil yourself in the sumptuous bathroom where two can prep thanks to double sinks, fine tune your look at the dressing / makeup station. Spend a couple of hours before bed with a great book in front of the fire - the sellers have said they will miss the fireplace in the bedroom so much, please check they haven't taken it with them when you move in :) Click the buttons for "More Photos" and "More Information". Overnight notice for showings - ask your agent to book it! (id:61072)
RE/MAX Hallmark Realty Group
117 Second Avenue N
South Bruce Peninsula, Ontario
Looking for a private Sauble Beach retreat that delivers lifestyle and income? Welcome to 117 Second Avenue North just 350 feet from the iconic golden sands, with pedestrian-only beach access directly across the street. Tucked away on a lush, tree-lined lot, this fully furnished, four-season home or cottage is the perfect blend of escape and investment. From the moment you arrive, you'll feel the privacy and charm that make this location so rare. Step out your door and you're a 30-second walk to Luscious Bakery and just minutes from the vibrant downtown filled with shops, restaurants, and everything that makes Sauble Beach one of Ontario's top year-round destinations.Inside, the vibe is warm, stylish, and 100% turn-key. The space has been freshly painted and thoughtfully updated with a brand-new fridge and a brand-new sectional couch, plus new beds, mattresses, pillows, bedding, décor, and a modern front door. The natural gas fireplace keeps things cozy in winter, while the updated 3-piece bath, washer and dryer, and fantastic water system make everyday living seamless. Enjoy both front and back private yards, ample parking, a low-maintenance flagstone exterior, and a steel roof built to last.But here's the real kicker! this property already has over $14,000 in pre-booked gross rental income for the 2025 season. Thats real cash flow from day one, with serious potential to scale. Whether you're looking for a full-time home, seasonal getaway, or a proven short-term rental investment, this one checks every box. Opportunities like this in Sauble Beach don't last! Schedule your showing today. (id:61072)
Lpt Realty
18 Courtwright Road
Toronto, Ontario
Calling all builders and renovators! This solid 1950's bungalow offers incredible potential, sitting on a generous 50 x 113 ft lot. The opportunities are endless whether you envision renovating to your own taste, adding a second storey or building a brand new custom home. NEW luxury vinyl flooring in basement. Fully fenced backyard with a patio and mature trees. Located in a prime Etobicoke pocket, this family-friendly neighbourhood is well-connected to all major highways and offers convenient access to the Renforth Gateway transit hub. Walking distance to TTC, schools and Centennial Park, one of Toronto's largest parks. A fantastic opportunity in an established community! (id:61072)
Royal LePage Performance Realty
203 - 170 Boundstone Way
Ottawa, Ontario
Experience modern elegance in this quality-built condo by Uniform Developments, ideally situated in the prestigious Richardson Ridge community of Kanata Lakes. This bright and spacious unit offers 1 Bedroom, 1 versatile Den/Office, 1 full Bathroom, 2 Parking Spots (underground + surface), and a storage locker. Designed with comfort and style in mind, the open-concept layout features 9-foot ceilings and stunning floor-to-ceiling windows that fill the great room with natural light. Whether you're relaxing or entertaining, this space offers a seamless blend of function and sophistication. The chefs kitchen is a true highlightcomplete with quartz countertops, a large center island with breakfast bar, stainless steel appliances, premium cabinetry with ample storage, and a stylish backsplash that completes the modern look. The sun-filled bedroom is bright with large windows and a spacious walk-in closet. The flexible Den/Office with sliding doors adds value and privacyperfect for a home office, cozy reading nook, or even a guest / 2nd bedroom when needed. Step out onto the private balcony and enjoy fresh air and views of the beautifully landscaped community. Additional features include an elevator with access to all levels, two parking spots for your convenience, and a clubhouse exclusive to residents, ideal for hosting gatherings in the party room. This prime location puts you minutes from Kanatas high-tech hub, Centrum shopping, Costco, Tanger Outlets, Canadian Tire Centre, Highway 417, public transit, parks, and trails. Surrounded by some of Ottawas top-rated schools, including Earl of March Secondary School, All Saints High School, W. Erskine Johnston PS, Kanata Highlands PS, and St. Gabriel School. This condo offers an exceptional lifestyle in one of Kanatas most desirable neighborhoods. Perfect for professionals, downsizers, or first-time buyers looking for style, comfort, and convenience. (id:61072)
Home Run Realty Inc.
0 Morrison Road
South Glengarry, Ontario
For Sale Prime Corner Lot | 0 Morrison Road, Dalhousie Mills, ON Discover the perfect location to build your dream home or investment property! This ready-to-build corner lot is ideally situated in the peaceful community of Dalhousie Mills, just minutes from the Quebec border and the town of Dalhousie. Highlights: Survey completed no guesswork! Road allowance done ready for development Build-ready bring your vision to life Corner lot great visibility and flexibility Just 10 miles from Highway 401 for commuters Close to County Road 23, a key local artery Only 15 minutes from Alexandria Peaceful, rural setting with convenient access to Ontario and QuebecWhether you're a builder, investor, or future homeowner, this lot offers an exceptional opportunity in a desirable and accessible location. (id:61072)
RE/MAX Hallmark Realty Group
108 - 2871 Richmond Road
Ottawa, Ontario
This is not your typical condo! This 2 storey unit has everything you are looking for with 2 large bedrooms and 2 full bathrooms! There's in-unit laundry, an owned, underground parking space and a storage locker! All of this and your own Patio door opens out to your private terrace - which opens up to Judge Park and the tennis courts! This is just perfect if you are a dog owner- the Marina Bay is a pet friendly building with no restrictions - and Judge Park is an off-leash Dog Park! The unit itself is open concept, with living/dining/sitting areas all on the main floor. There is an Ensuite bathroom off the Primary bedroom. The 2nd bedroom makes a great home office- it comes complete with a Queen sized Murphy Bed. This unit is conveniently located within the building too- the Parking spot and storage locker are on the same floor as the front door of the unit! The building is well-maintained and has great amenities- an Outdoor Swimming Pool, A Hot Tub, A Sauna, two full Exercise rooms (that have just been totally renovated), a Squash Court, a Party Room a Libary AND a fantastic rooftop deck. Come check out this gem of a property!! 24 hours irrevocable on all offers please (id:61072)
Solid Rock Realty
28 Marchvale Drive
Ottawa, Ontario
An exquisite estate residence nestled on a pristine 2.7-acre treed lot in prestigious Marchvale Estates. Designed by the renowned Andre Godin, this extraordinary home offers unparalleled privacy and coveted rear southern exposure. Every principal room is bathed in natural light, showcasing breathtaking sightlines and an elegant flow. The formal living room is warm and inviting with a gas fireplace, while the elegant dining room, with its French doors, is perfect for entertaining. A private main-floor office provides a quiet workspace. The well-appointed kitchen boasts stainless steel appliances, a large island with seating, a walk-in pantry with an extra fridge, and a bright breakfast area. The showpiece of the home is the breathtaking Muskoka sunrooma year-round retreat surrounded by nature. The family room is both stylish and comfortable, featuring custom built-ins and detailed ceiling work. Upstairs, the serene primary suite includes a spacious walk-in closet and a spa-like ensuite with a soaker tub, double sinks, and a separate shower. Four additional bedrooms offer plenty of space, with two sharing a Jack-and-Jill bathroom, plus another four-piece bath and a second office. The partially finished lower level offers ample storage, a versatile layout, a convenient 3-piece bath, and has direct access to the garage for added functionality. Backing onto the Loch March Golf Course, this exceptional home combines privacy, comfort, and timeless style in an unbeatable setting. (id:61072)
Royal LePage Team Realty
336 Rolling Meadow Crescent
Ottawa, Ontario
Awesome turnkey property in a family oriented area close to all amenities offers 3bd/3bth. 9Ft ceilings, Large windows, Entertainment sized living room. Hardwood flooring in the main level carpet wall to wall and mixed. 2nd level offers 3 well sized bedroos and Main bath. Master features vaulted ceiling, walk-in closet & 4 pc ensuite. Finished lower level with family room, laundry and storage. (id:61072)
Royal LePage Integrity Realty
14 - 47 Sumac Street
Ottawa, Ontario
Welcome to this perfect condo apartment for those starting out and for investors wanting to increase their portfolio. Condo fees are all inclusvie: heat, hydro and water. Quiet building near all amenities. This top floor walk-up corner unit has 2 bedrooms plus 1 bathroom. Freshly painted throughout. Spacious open kitchen looking into large living area. Kitchen floors are tiled. Living areas are carpeted. Updated bathroom. All closet doors have been updated. Unit comes with 1 parking spot and 1 storage locker. Plenty of visitor parking. Shared laundry in basement. Bike room. Pets welcome. Extra parking space may be available at an extra monthly cost. Great location with quick access to Costco, NRC, CSIS, Gloucester Shopping Centre, restaurants, the 417 and Blair LRT station. (id:61072)
Solid Rock Realty
2150 Robertson Road
Ottawa, Ontario
OPPORTUNITY KNOCKS! Established full service - LCBO licensed and unique open concept restaurant for sale, operating in Bells corners since 1998. Situated in a HIGH-VISIBILITY strip mall surrounded by key anchor tenants, it offers excellent FOOT TRAFFIC and easy access for patrons. PLENTY of parking spaces at the front and back of the restaurant. Whether you're serving dine-in guests, takeout orders, or delivery, this turnkey business ensures seamless operations. Surrounded by a LOYAL CLIENTELE and located in a PRIME SPOT within Bells Corners, this property is ideal for anyone looking to own a WELL-ESTABLISHED restaurant, with a LEGACY of over 30 years, LONG-TERM stability and HIGH GROWTH potential. This exceptional restaurant space offers an inviting blend of MODERN design and FUNCTIONALITY, perfectly tailored to meet the demands of a thriving dining business. Boasting a SPACIOUS dining room with seating for up to 169 GUESTS, a fully equipped bar area, and a permanent PATIO. Thoughtfully designed for efficiency and accessibility, the space features 4 washrooms, including a wheelchair-accessible facility. It offers spacious storage room, a private office, and a large walk-in cooler and freezer. Dont miss your chance to take over a space designed for success in a bustling retail hub. Schedule your viewing today and envision the possibilities! (id:61072)
Royal LePage Integrity Realty
1820 Farwell Street E
Ottawa, Ontario
This Classic 3 story all brick five bedroom, 2866 SF home PLUS A STAND ALONE 2 STORY 1,345 SF. COACH HOUSE, WAITING FOR YOUR BUSINESS. This renovated coach house is leased at $2,400.00/mo. Ideal for lawyers, accountants & many retail uses. The COACH HOUSE open concept is easily converted to retail/office/showroom open concept. The main house has 5 bedrms, 3 bathrms spread over 2 levels. The main floor features a charming Lvgrm & spacious great room with a beautiful natural gas fireplace & hardwood floor. The country kitchen offers ample counter space & cabinetry, with direct access to a large mudroom with an adjacent laundry/powder room. The master bedrm on the 2ND floor is generously sized & includes a lavish ensuite bathroom The 3RD floor serves as a children's retreat with two bedrms. The existing sewage system consists of a Class 4 (Eco-flo) septic system installed year 2013 TBV. servicing the main building & the COACH HOUSE.SEE FLOOR PLAN FOR Measurements by third party - Conv:OREB#1407796; (id:61072)
Royal LePage Integrity Realty
2 - 193 Bourdeau Boulevard
The Nation, Ontario
Perfect for first-time buyers or downsizing. Welcome to this beautifully 2-bedroom, 1-bathroom second-level condo, offering a bright and spacious open-concept layout. The living room features a stunning stone-clad natural gas fireplace, creating a cozy and inviting atmosphere. The modern kitchen boasts ample cabinetry to ceiling w/crown molding finish, granite countertops, a center island, and sleek stainless steel appliances. This unit includes two generously sized bedrooms, with the primary suite featuring a walk-in closet. The four-piece bathroom is designed for comfort, complete with a separate shower and a luxurious corner soaker tub. Located just 30 minutes from downtown Ottawa and minutes from the charming towns of Casselman and Embrun, this home provides the perfect balance of convenience and tranquility. Outdoor enthusiasts will love the nearby attractions, including Calypso Water Park, snowmobile and ATV trails, and scenic walking paths in Larose Forest right in your backyard! Don't miss this incredible opportunity - schedule your viewing today! (id:61072)
RE/MAX Absolute Realty Inc.
206 - 65 Mill Street
Mississippi Mills, Ontario
700 sq. ft. suite in renovated building. Hardwood floors. Unique and modern one bedroom appt in the central area of downtown Almonte. 5 appliances. Heat pump (thus air conditioning). Walk to shops, post office, bakery, deli store, banking, butcher, restaurants, pubs, LCBO, the Beer store, library. Heritage brick walls, private 240 sq. ft. deck (to be installed) with view of Mississippi River and Riverwalk. Elevator being installed. Schedule B must accompany all offers. Currently tenanted, thus require 24 hours for all showings. Pets allowed. All appts thru listing realtor. (id:61072)
RE/MAX Hallmark Realty Group
3893 Carp Road
Ottawa, Ontario
Opportunity awaits you with 533 acres of vast possibilities. The majority of this land is zoned RU, providing a substantial number of uses, from building your dream home to agricultural use, animal care establishment, equestrian establishment, forestry operation, plus so much more. Portions of the land are zoned EP3. (id:61072)
Royal LePage Team Realty
357 Widgeon Way
Ottawa, Ontario
Welcome to this beautifully maintained, spacious 2,500 sq. ft. semi-detached 3-bedroom home located in the highly desirable community of Findlay Creek. Ideally situated right in front of a park and just minutes from schools, shopping, restaurants, highways, and other essential amenities, this home offers both comfort and convenience for the modern family. From the moment you step inside, you're welcomed by a large, inviting foyer that opens into a bright, open-concept main floor. The layout features a seamless flow between the family room, dining area, and a second family space, with a cozy fireplace and kitchen acting as the heart of the home. Abundant natural light fills the space, highlighting the elegant hardwood flooring throughout the main level. The kitchen offers a functional layout with ample counter space and direct access to the outdoor area, perfect for hosting guests or enjoying relaxing evenings outside. Upstairs, you'll find two generously sized secondary bedrooms with large windows, a full family bathroom, loft and a spacious primary suite complete with a walk-in closet and a luxurious 4-piece ensuite. A convenient laundry room is also located on the second floor for added practicality. The fully finished basement extends the living space with a large recreation room, ideal for family gatherings, a playroom, or a home theatre setup. Additional upgrades include brand-new carpet on the second level and in the basement, providing added comfort throughout the home. (id:61072)
Royal LePage Team Realty
2055 Wanderer Avenue
Ottawa, Ontario
Step into luxury living in this exceptional 6+1-bedroom, 5.5-bathroom detached home in the highly sought-after Mahogany community. Crafted by Minto and completed in 2024, this Rosewood model with guest suite showcases over $200,000 in premium upgrades and an expansive floor plan designed for comfort and functionality. Perfectly positioned facing a tranquil community park, the home offers beautiful views and enhanced privacy. Soaring 9-FOOT ceilings on BOTH the main and 2nd levels create a bright, airy ambiance throughout. The open-concept main level features a spacious family room with a sleek gas fireplace, a formal living/dining room, and a chef-inspired kitchen equipped with a large quartz island, 42-inch upper cabinets, a butler's pantry, walk-in pantry, stainless steel hood fan, loads of pot and pan drawers and a ceramic tile backsplash. Oversized 8-foot doors add to the sense of grandeur. The main floor also includes a versatile office and a private in-law suite complete with a 3-piece ensuite, ideal for extended family or guests. Upstairs, the luxurious primary bedroom boasts a massive walk-in closet and a spa-like 5-piece ensuite with double vanities, a soaking tub, and a separate shower. 2 secondary bedrooms share a Jack & Jill bathroom, while 2 additional bedrooms share another full bath. A convenient 2nd-floor laundry adds everyday practicality. The fully finished basement expands the living space with a large recreation room, an additional bedroom, a full bath, and generous storage areas. Enjoy outdoor living in the Southwest-facing backyard, offering abundant afternoon sunlight perfect for BBQs or a play area. This ENERGY STAR certified home includes energy-efficient lighting, a high-efficiency furnace, and low-flow water fixtures for year-round comfort and savings. Located within walking distance to parks and transit and just minutes from shopping and amenities, this home delivers the perfect blend of luxury, efficiency, and modern family living. (id:61072)
Royal LePage Team Realty
1010 Brian Good Avenue
Ottawa, Ontario
Welcome to 1010 Brian Good Ave! This stunning, nearly-new home 5 Bedroom with a DEN/Loft boasts over 3,300 sq. ft. of meticulously designed living space. As you enter the main floor, the soaring 9' ceilings create an immediate sense of elegance, making you feel right at home. The updated kitchen is a chefs dream, with a spacious granite island and rich, dark wood cabinetry. Upstairs, you'll find four generously-sized bedrooms, two full bathrooms, and a loft that can easily serve as a second living area, providing even more space for your family. Natural light flows abundantly throughout the home, enhancing its bright, airy feel. The primary bedroom offers a peaceful retreat with a walk-in closet and plenty of privacy from the other well-sized rooms. The conveniently located second-floor laundry room adds to the home's functionality. The finished basement includes a legal bedroom and full bath, along with a versatile recreation area perfect for a home office, gym, playroom, or entertainment space. This homes prime location offers easy access to schools, restaurants, public transit, shopping, and major highways (417 & 416 exits). Don't miss out on this exceptional home, featuring many high-end upgrades and superior craftsmanship that's evident from the moment you step inside. The property has a fenced backyard plus it comes with the peace of mind of an active Tarion Warranty. Some pictures have been virtually staged. (id:61072)
Royal LePage Team Realty
27 Allan Street
Carleton Place, Ontario
Welcome to 27 Allan St.a truly exceptional waterfront property in the heart of Carleton Place. This fully renovated residence sits on a generoushalf acre lot along the scenic Mississippi River, offering a rare blend of heritage charm and modern upgrades. Over the course of 15 years, everydetail has been carefully enhanced while preserving unique features like original stone accents and charming exterior details. Designed for both relaxed living and vibrant entertaining, the property boasts a resort-style backyard oasis. Enjoy the large inground pool complete with a deep endand diving board, a spacious covered poolside area (60 x 12 feet) perfect for any weather, and multiple decks that offer delightful views and fexible outdoor living spaces. The creative layout includes custom bars on wheels and versatile athletic amenities from basketball and volleyball to tennis and pickleball ensuring endless fun for family and friends.In addition to the main residence, a fully renovated, insulated waterfrontcabin enhances the appeal, offering a separate space thats perfect for guests or extended family use. With ramp access for vehicles orequipment and a custom-designed dock featuring unique built-ins, this property truly embraces its small-town resort lifestyle while being onlytwenty minutes from downtown Ottawa.This home is an extraordinary opportunity to create lasting memories in an inviting, private setting thatcaters to both luxury and functionality. Dont miss the chance to experience the perfect balance of heritage appeal and modern convenience at27 Allan St. (id:61072)
RE/MAX Affiliates Realty Ltd.
34 - 2939 Fairlea Crescent
Ottawa, Ontario
Lovely end unit 4 bedroom townhome located in a wonderful area within walking distance to shopping, grocery stores, public transportation, schools and parks. Good sized kitchen, large living room and a separate dinning room, tons of windows with lots of natural light. The second level features 4 bedrooms and a full bathroom. Fully finished basement with a family room and another additional room that could be used as a home office. Good sized private yard, mature trees. Some photos have been virtually staged (id:61072)
Ottawa Property Shop Realty Inc.
125 Sweetvalley Drive
Ottawa, Ontario
Welcome home to 125 Sweetvalley Drive in the vibrant, family-friendly community of Summerside West! Located steps from Sweetvalley Park, this stunning Mattamy Wildflower model offers premium upgrades and exceptional design throughout. Enjoy 9ft ceilings, hardwood flooring, pot lighting, and an open concept layout perfect for family gatherings. The gourmet kitchen impresses with upgraded cabinetry, spacious island, breakfast bar, and pantry. Upstairs you'll find a convenient laundry room, large loft, and three spacious bedrooms including a primary suite featuring a walk-in closet and luxurious 5-pc ensuite. The fully finished basement offers a cozy family room, stylish 3-pc bath, and ample storage. Entertain year-round in your beautifully landscaped backyard with interlock patio, hot tub, and storage shed. Close to parks, transit, and schoolsthis is the ideal family home! 24-hr irrevocable on all offers. ** This is a linked property.** (id:61072)
Exp Realty
1405 Power Dam Drive
Cornwall, Ontario
This charming, well-maintained home is perfect for those seeking a cozy, move-in ready space with plenty of potential. Located in a desirable area, this home features a practical layout and plenty of extra living space. The main floor offers 2 comfortable bedrooms, with a freshly renovated main bathroom that brings a refreshing update. The kitchen has ample cabinet space. The living areas are filled with natural light, making the home feel warm and welcoming. The partly finished basement adds incredible additional living space, offering a cozy rec room for entertainment, relaxation, or family gatherings. You'll also find an additional bedroom, perfect for guests or a private home office, as well as a second bathroom for added convenience. The all-brick exterior not only adds to the homes timeless appeal but also offers durability and low maintenance while the modest yard provides room for outdoor enjoyment. This is a perfect option for first-time buyers, downsizers, or anyone looking for a charming home with extra living space. Don't miss the opportunity to make this well-kept property yours! Call your Realtor today to schedule a showing. (id:61072)
Exit Realty Matrix
1758 Bromont Way
Ottawa, Ontario
Lovely single family home with 3 bedrooms and 3 bathrooms, within steps to Barrington Park. Bright and clean, practical main floor layout. Three good sized bedrooms. Master has its own full Ensuite bathroom. Finished Basement is awesome with unusually high ceilings, ceramic floors, laundry room and storage. Patio doors to large deck & large sunny backyard. Mostly newer vinyl windows, newer garage door, screen door, stainless steel appliances. Garage has been modified to allow for a large side entry mud room, but small car can still be parked in it. The house has been lovingly lived in by a happy family. First and Last month deposit on approval of Credit application. No Smokers or Pets please. $2995month plus utilities. Immitiat , Deposit: $5990Flooring: Hardwood, Flooring: Carpet Wall To Wall. Freshley Painted and proffessionally cleaned.New roof in the summer.. (id:61072)
RE/MAX Delta Realty
1404 Caroline Court
Cornwall, Ontario
***This house is under construction*** This stunning two-storey home features an open concept layout, perfect for modern living and entertaining. The main floor boasts gleaming hardwood flooring throughout, creating a seamless flow between spaces. The kitchen includes a center island with eating bar, complete with elegant quartz countertops that complement the clean, contemporary design. Upstairs, you'll find three great size bedrooms, including a primary bedroom with a private ensuite. The ensuite features a glass shower with sleek tilework. The upper floor also includes convenient laundry facilities, offering ease and functionality for busy households. With 2.5 bathrooms in total, this home is designed for both comfort and style, combining practicality with modern elegance. Landscaping includes paved driveway, sodded front yard and seeded rear yard. Contact your realtor today for more information. (id:61072)
Exit Realty Matrix
313 Warmstone Drive
Ottawa, Ontario
Location! Location! Location! Gorgeous Tamarack Eton II Townhome in the Heart of Stittsville! Welcome to this beautifully upgraded 3-bedroom, 2.5 bathroom townhome located in the sought-after Poole Creek community. The spacious foyer offers access to the garage and a convenient 2-pc powder room. The open-concept main floor features a modern kitchen with upgraded cherry wood cabinetry, granite countertops, a larger island, under-cabinet lighting, pot lights, walk-in pantry, and stainless steel appliances, all overlooking a cozy living room with a gas fireplace. Upstairs, enjoy upgraded carpeting and under pad throughout, a large primary bedroom with walk-in closet and luxurious 4-pc ensuite (soaker tub + separate shower), two generous secondary bedrooms, and a full laundry room. The finished lower level boasts a bright family room with upgraded carpet and under pad, plus a large utility/storage area. Sunny, fenced backyard with patio ideal for summer entertaining. Additional features include gas line for kitchen and BBQ, and extended driveway. No Front neighbors. Don't miss out! Call us today to book a private showing! All measurements approx. Rental application, full credit score report, recent pay stubs and ID's required. (id:61072)
Royal LePage Integrity Realty
2176 Development Road
North Dundas, Ontario
Enjoy the best of rural living in this bright and welcoming open-concept bungalow set on a private, tree-lined 4-acre lot. This 3-bedroom home features a spacious country kitchen that flows seamlessly into the living and dining areas, filled with natural light from the east- and west-facing windows. A generously sized primary bedroom with roughed-in plumbing and electrical presents an opportunity for savvy buyers to add a second full ensuite bathroom. Two additional well-proportioned bedrooms, a full bathroom, a convenient mudroom, and a front foyer complete the main floor. A full basement with a cozy wood stove adds flexible living space and storage potential. Outdoors, the property is equally impressive. A 1,500 sq/ft steel outbuilding with 200-amp service and its own drilled well offers endless possibilities for a workshop, storage, or hobby space. A separate drive shed provides additional utility and storage for equipment or recreational vehicles. Gardeners will love the space available for a large vegetable or flower garden, while fruit enthusiasts will enjoy mature cherry, apple, and crabapple trees. Cool off in the summer in the 28' above-ground pool complete with electrical already run for a potential pool heater. Bonus: an income-generating solar panel contract provides reliable passive yearly income. Located just 10 minutes from Kemptville and Winchester, this property offers the perfect blend of country tranquility and easy access to everyday amenities. Move right in and enjoy the lifestyle you've been dreaming of! (id:61072)
Royal LePage Team Realty
1250 Trenton Avenue
Ottawa, Ontario
ONE MAIN FLOOR UNIT REMAINING. This stunning new build offers approximately 1,000 square feet per unit of modern living space, designed with comfort and style in mind. The open-concept layout features sleek hardwood floors throughout, ample recessed lighting, and a neutral colour palette for a bright and inviting atmosphere. The kitchen is a chefs dream, boasting high-end stainless steel appliances, custom cabinetry with modern hardware, and a large island, perfect for entertaining or casual dining. Each unit includes three generously sized bedrooms with plenty of natural light and storage options. Two beautifully designed bathrooms, one of which is an ensuite, featuring modern fixtures and finishes, including a spacious walk-in shower in the ensuite and a bathtub for relaxation in the main bathroom. Additional amenities include in-unit climate control, a sleek wall-mounted A/C system, and a convenient layout for comfortable living. Experience living minutes from the Experimental Farm and near to downtown. This property is close to public transit and each unit includes one parking spot. Whether you're looking for a place to call home or a space that combines functionality with contemporary design, this rental unit is perfect for your needs. Schedule a viewing today! (id:61072)
First Choice Realty Ontario Ltd.
2 Bill Leathem Drive
Ottawa, Ontario
Well-positioned in the thriving Barrhaven area, this 35,000 SF warehouse offers an excellent opportunity for distribution, storage, or industrial operations. Key features include:High-capacity power: 3 PHASE / 600V / 400 AMP electrical serviceEfficient logistics: Seven (7) dock loading doors Spacious clearance: 26' ceiling height. Additional Rent: estimated at $6.00 PSF + HST. The landlord is considering leasing the property 1-5 years. Please contact the Listing realtors for details. (id:61072)
RE/MAX Hallmark Realty Group
106 Maplestone Drive
North Grenville, Ontario
Welcome to 106 Maplestone Drive a beautifully crafted, newly built bungalow offering 5 bedrooms and 3 bathrooms, set on just over an acre of land & only 30 minutes to Ottawa. From the moment you arrive, the inviting covered seating area sets the tone for the exceptional craftsmanship found throughout. Step inside to a spacious, light-filled foyer with striking black accent walls and elegant marble tile. White oak hardwood flooring flows seamlessly throughout the open-concept main level, leading into a stunning chefs kitchen designed for both function and style.This thoughtfully curated space features quartz countertops, a gas range with a custom wood hood, stainless steel appliances, open shelving, an oversized island with seating, and ample cabinetry AND the window above the sink frames the private backyard, adding a perfect finishing touch! The kitchen flows into a bright dining area & airy living room with vaulted ceilings and a show stopping fireplace set into a custom accent wall. Down the hall, you'll find three generously sized bedrooms, including a primary suite with walk-in closet and a spa-inspired ensuite boasting dual vanities and beautiful tile work. A full main bathroom and convenient main floor laundry complete this level. The fully finished lower level offers exceptional bonus space with large windows that make it feel bright and above grade. It features a sprawling rec room, two additional bedrooms, a third full bath with double sinks, and plenty of storage. Both the basement and attached garage include insulated, radiant-ready slabs. The garage is fully spray-foamed, drywalled, and versatile enough to serve as a home gym, workshop, or studio. Additional features include full spray foam insulation throughout, a water treatment system with reverse osmosis to the kitchen and fridge, and scheduled hydro-seeding and driveway paving this spring. Luxury, comfort, and quality craftsmanship await at 106 Maplestone Drive a true gem just outside the city. (id:61072)
Royal LePage Integrity Realty
185 Beebalm Crescent
Ottawa, Ontario
FREEHOLD! END-UNIT TOWNHOUSE! A beautifully designed 4-bedroom, 4-bathroom home offering the perfect blend of style, space, and functionality. This modern open-concept layout features 9-ft ceilings on the main floor, a spacious kitchen with stainless steel appliances, and a bright living and dining area ideal for entertaining. The second floor offers three generously sized bedrooms, including a primary suite with a walk-in closet and ensuite bath, plus a full common bathroom and a linen closet. The fully finished basement includes a fourth bedroom with a walk-in closet, a full bathroom, a laundry room and versatile living space. Additional highlights include a main floor powder room, tandem parking for two vehicles, and a convenient location just east of Borrisokane Road with easy access to Hwy 416. Perfect for families and investors alike! (id:61072)
Royal LePage Team Realty
62 Laurel Street
Ottawa, Ontario
Welcome to 62 Laurel Street, a well-maintained triplex in the heart of Ottawa's sought-after Hintonburg neighbourhood. This solid investment property features two spacious updated three-bedroom units and one one-bedroom plus den unit. All hardwood, offering modern appeal and easy maintenance. Each unit is bright, functional, and has a storage locker - current tenants are excellent long term tenants. Located close to schools, transit, shopping, and downtown amenities, this property has been well maintained and updated. Ideal for investors or live-in landlords! ***Please note to insure tenant privacy no interior photos have been taken. Please find photos from the designer of the bathroom and kitchen and floor plans for your consideration. (id:61072)
Royal LePage Team Realty
130 Wabikon Crescent
Ottawa, Ontario
Welcome to your new home in the desirable Findlay Creek community! This beautifully maintained 3-bedroom townhome features elegant hardwood flooring throughout the main level, complemented by impressive 9-foot ceilings that enhance the spacious and airy feel. The open concept living area flows seamlessly into a bright, modern kitchen, which features stainless steel appliances, perfect for both entertaining and everyday living. A powder room on the main floor adds to the functionality of the space. Upstairs, you'll find two full bathrooms, along with three generously sized bedrooms that offer plenty of natural light and storage space. The finished basement includes an additional bathroom, making it an ideal space for a cozy retreat. Enjoy the added benefit of a long driveway with no sidewalk, providing extra parking space and easy access. In close proximity to nearby parks, shopping, schools, restaurants and 15 minutes from the Ottawa airport. Tenant currently paying $2,595 + utilities. Tenanted until Nov 30th 2025, great tenants that are willing to leave at end of lease if preferred. (photos taken prior to tenant occupancy) (id:61072)
Royal LePage Team Realty
3062 Upper Otterson Place
Ottawa, Ontario
Rare opportunity in the prestigious Revelstoke community! Set on a massive1/3 acre (126x146 irregular) lot framed by mature trees and gardens, this 4-bedroom, 4-bathroom executive home offers estate feel steps from Mooney's Bay Beach and the Rideau River. The private, park-like setting features ample green space, a cedar deck, and pass-through laneway, offering exceptional outdoor living and future growth potential. The fully renovated interior blends modern upgrades with classic charm: hardwood floors, custom kitchen with quartz countertops and stainless-steel appliances, and all updated bathrooms. Large bedrooms upstairs include an expansive primary suite with walk-in closet and ensuite bathroom. Recent upgrades include new roof (24), main and lower bathrooms (23), tankless heater (23), blinds (22) and AC (22).Located minutes from downtown, airport, top schools and trails, in one of Ottawa's most desirable neighbourhoods. Lots like this are rare finds. Don't miss the chance to make it yours. (id:61072)
The Reps Brokerage
504 - 354 Gladstone Avenue
Ottawa, Ontario
Welcome to Central 1, one of Ottawa's most sought after Condominiums. This great 1 Bedr. plus Den unit faces into the courtyard and is away from traffic. This Mondern loftstyle unit that has been modified, by the developer, to include a closet in the Den so it can easily be a second bedroom. Exposed concrete ceilings, floor to ceiling windows, stainless steel appliances. This is a great investment opportunity or a great place to call home. (id:61072)
Right At Home Realty


