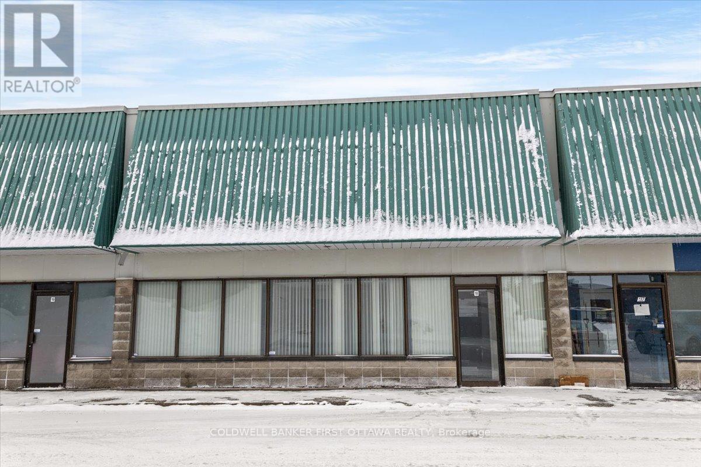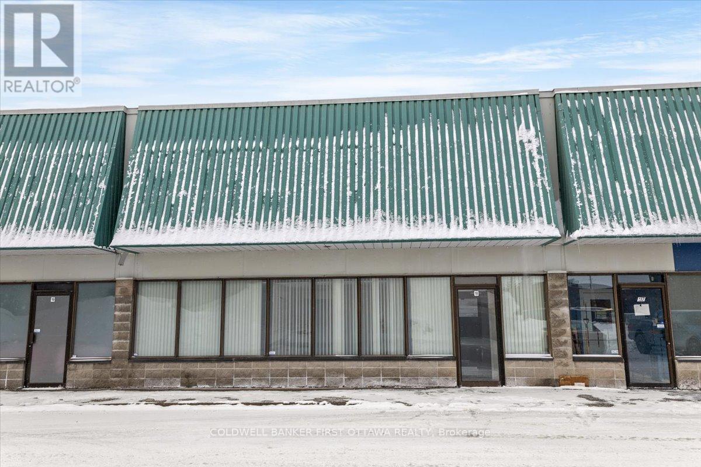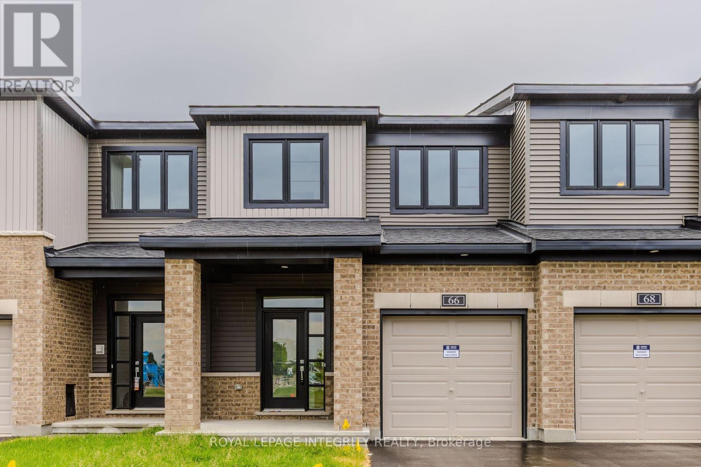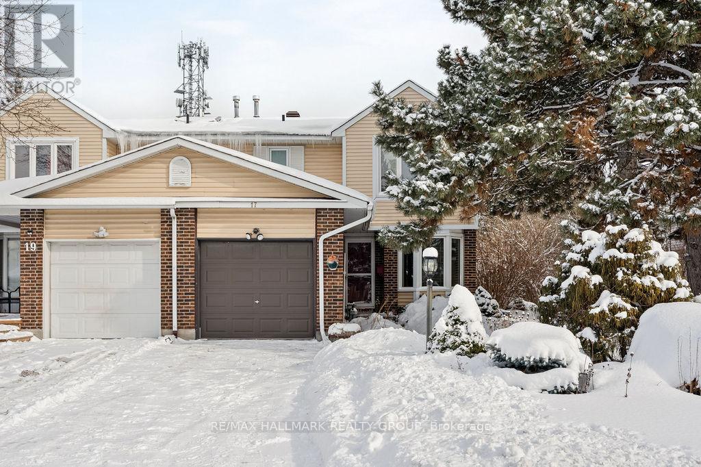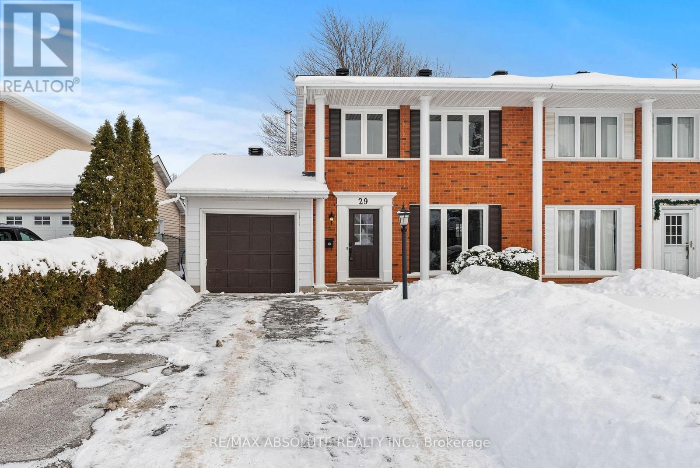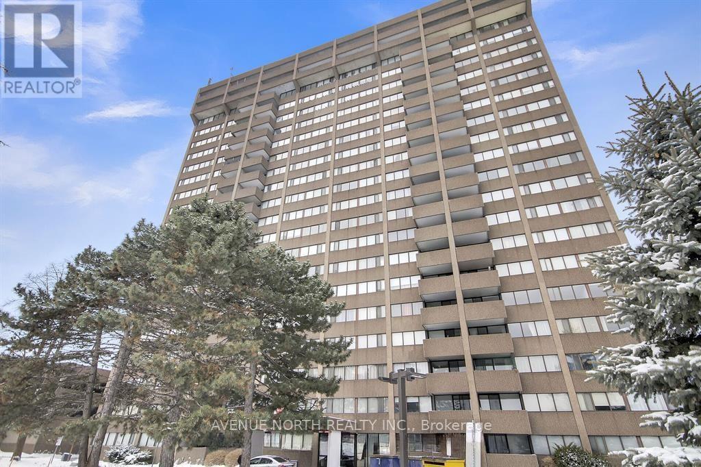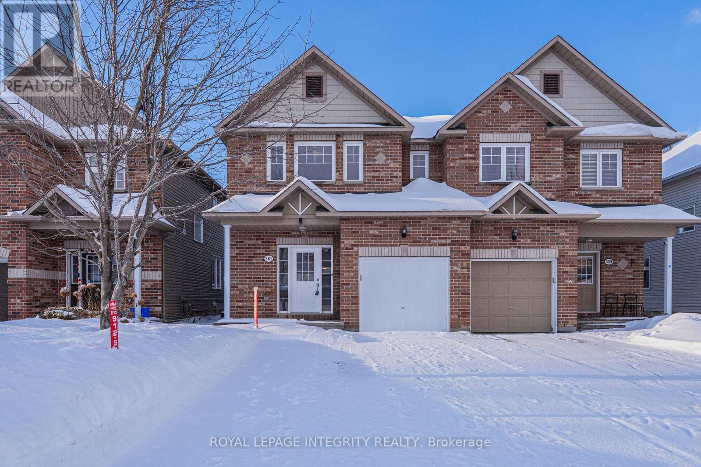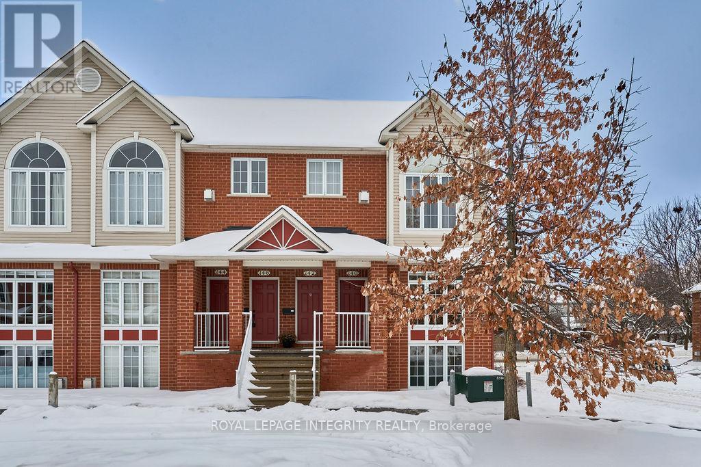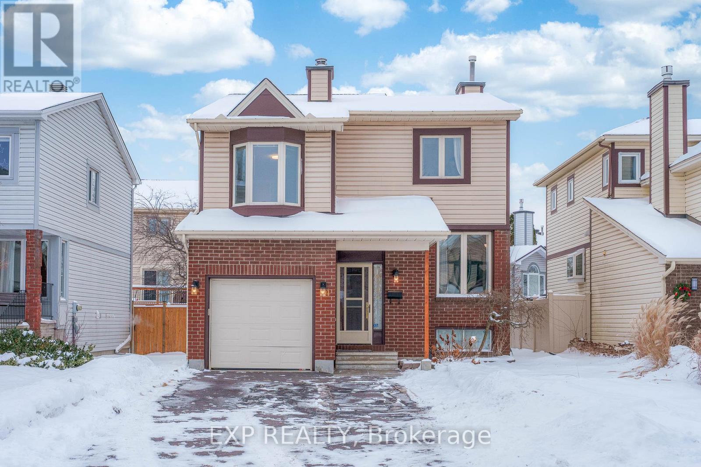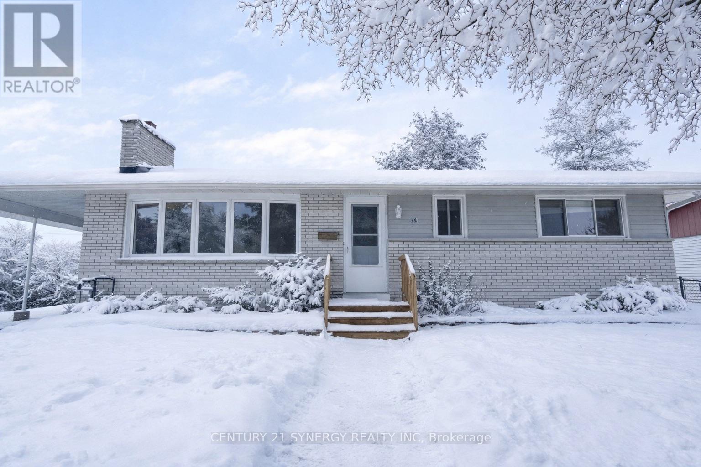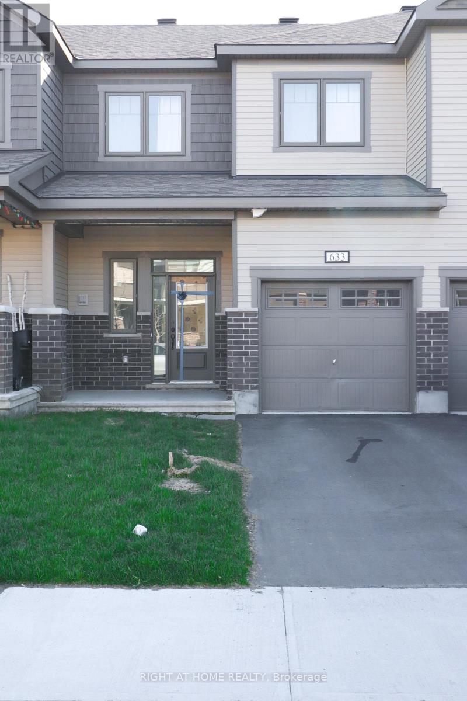18 - 77 Auriga Drive
Ottawa, Ontario
An excellent leasing opportunity for a well-maintained warehouse and office condominium offering a highly functional and professional layout. Located at 77 Auriga Drive in Ottawa's established Rideau Heights Business Park, this unit is thoughtfully improved with private offices, open-concept work areas, a dedicated boardroom, reception area, kitchenette, and a ground-floor warehouse component. Skylights on the mezzanine level provide abundant natural light, creating a bright and efficient work environment. The warehouse features a convenient grade-level loading door suitable for a variety of business operations. The property offers approximately 3,888 square feet in total, including approximately 930 square feet of warehouse space, 1,455 square feet of ground-floor office area, and 1,508 square feet of mezzanine-level office space. Seven on-site parking spaces are included with the unit. Strategically located with excellent access to Highway 417, Hunt Club Road, and St. Laurent Boulevard, the property provides efficient connectivity throughout the city. Nearby amenities include restaurants, cafés, fitness centres, banks, and retail services along St. Laurent Boulevard and Trainyards, offering added convenience for staff and clients. Public transit options are readily accessible, further enhancing the appeal of this well-positioned and versatile commercial space. (id:61072)
Coldwell Banker First Ottawa Realty
18 - 77 Auriga Drive
Ottawa, Ontario
An excellent leasing opportunity for a well-maintained warehouse and office condominium offering a highly functional and professional layout. Located at 77 Auriga Drive in Ottawa's established Rideau Heights Business Park, this unit is thoughtfully improved with private offices, open-concept work areas, a dedicated boardroom, reception area, kitchenette, and a ground-floor warehouse component. Skylights on the mezzanine level provide abundant natural light, creating a bright and efficient work environment. The warehouse features a convenient grade-level loading door suitable for a variety of business operations. The property offers approximately 3,888 square feet in total, including approximately 930 square feet of warehouse space, 1,455 square feet of ground-floor office area, and 1,508 square feet of mezzanine-level office space. Seven on-site parking spaces are included with the unit. Strategically located with excellent access to Highway 417, Hunt Club Road, and St. Laurent Boulevard, the property provides efficient connectivity throughout the city. Nearby amenities include restaurants, cafés, fitness centres, banks, and retail services along St. Laurent Boulevard and Trainyards, offering added convenience for staff and clients. Public transit options are readily accessible, further enhancing the appeal of this well-positioned and versatile commercial space. (id:61072)
Coldwell Banker First Ottawa Realty
66 Osler Street
Ottawa, Ontario
A beautiful Minto Monterey model in the vibrant Brookline community, situated on a $15K premium lot facing Invention Park! This nearly new home offers 3 bedrooms and 4 bathrooms, including a fully finished basement.The main level features 9-foot ceilings and elegant hardwood flooring. The open-concept kitchen is a chef's dream, boasting quartz countertops, a large central island, stainless steel appliances, and a spacious pantry for extra storage. The expansive dining room and great room, enhanced by large windows, create a bright and welcoming atmosphere.Upstairs, you'll find three generously sized bedrooms, including a primary suite with a walk-in closet and a luxurious 3-piece ensuite. A conveniently located laundry area adds to the home's functionality.Located just minutes from the Kanata High Tech Park, DND Carling Campus, top-rated schools, parks, and shopping plazas, this home offers both comfort and convenience. Move-in ready! (id:61072)
Royal LePage Integrity Realty
17 Alberni Street
Ottawa, Ontario
Welcome to 17 Alberni! This well-maintained END UNIT townhome features 3+1 bedrooms, 3 bathrooms, and a massive yard! The bright open-concept living room features a cozy gas fireplace and large windows that flood the space with natural light. The kitchen offers a sunny breakfast nook with a bay window, perfect for morning coffee or casual meals. Upstairs, the generous primary bedroom includes a convenient cheater ensuite bathroom, while two additional bedrooms complete the level. The finished basement boasts a large rec room, combined bathroom & laundry, and a fourth bedroom. Ideally located close to excellent schools and parks, and just minutes' walk to Strandherd Bus Station and everyday amenities including Farm Boy, Boston Pizza, The Barley Mow, Starbucks, Yogatown, Elevate Spin, and more. Tenant pays all utilities. Available immediately - don't miss this fantastic rental opportunity! (id:61072)
RE/MAX Hallmark Realty Group
29 Bentworth Crescent
Ottawa, Ontario
Offer received. OPENHOUSE Sunday February 8th, 2-4pm. Ideally located on a quiet, family-friendly street, this extensively updated 4 bedroom, 2 full bathroom semi-detached two-storey offers exceptional space and walkable convenience in the heart of Craig Henry. Just steps to Craig Henry Park & Tennis Club, and within walking distance to Sir Robert Borden HS, Manordale Public, and Knoxdale Public Schools. The main level features a generous front entry and hardwood floors throughout, opening to an integrated living and dining area that flows seamlessly into the updated eat-in kitchen-creating a bright, connected space ideal for everyday living and entertaining. The kitchen showcases quartz countertops, an oversized island for prep and casual dining, and excellent storage. Just off the kitchen, a separate family room with a cozy wood-burning fireplace offers a comfortable retreat, with patio doors leading directly to the private backyard. A full 4-piece bathroom completes the main level.The second storey offers four well-sized bedrooms and a freshly updated 4-piece cheater ensuite. The lower level provides additional flexible living space, currently set up with a recreation/playroom, gym area, laundry, and room for a home office or hobby space. Outside, enjoy a beautifully landscaped backyard with a patio perfect for summer entertaining, along with new pavers along the sides and front of the home enhancing curb appeal and functionality. Updates include: Kitchen (2020), Windows (2021 to 2023), Basement Windows old. Patio Door (2011), Roof (2017), Furnace & A/C (2021), Patio & Walkway Landscaping (2014).Move in and enjoy, or personalize to suit your style. A wonderful opportunity in a sought-after neighbourhood with parks, schools, and recreation at your doorstep. (id:61072)
RE/MAX Absolute Realty Inc.
503 - 1285 Cahill Drive
Ottawa, Ontario
Welcome to Strathmore Towers, where exceptional location meets well-maintained living. This spacious 1-bedroom, 1-bathroom condo offers outstanding walkability, just steps from South Keys Shopping Centre, restaurants, banking, coffee shops, and everyday conveniences. With the nearby LRT Transitway, enjoy quick and easy access to downtown Ottawa, Carleton University, and the University of Ottawa, making this an ideal choice for a connected urban lifestyle. Inside, a welcoming foyer opens to a bright and airy open-concept living and dining area, highlighted by vinyl flooring and large windows that fill the space with natural light. A generous balcony extends your living space outdoors-perfect for morning coffee or evening relaxation. The kitchen features appliances included, backsplash, an abundance of cabinetry and ample storage and workspace. A stacked washer and dryer are conveniently located in the unit. The primary bedroom offers excellent furniture placement, while the 3 piece bathroom includes a standalone shower. Additional storage is provided by a linen closet in the hallway and a large storage room near the entrance. Residents enjoy a wide range of amenities including an outdoor pool, sauna, party room, guest suite, billiards room, and workshop. Condo fees include heat, hydro, water, building insurance, and one underground parking space. No pets and no smoking in the unit, balcony, or common grounds. (id:61072)
Avenue North Realty Inc.
361 Celtic Ridge Crescent
Ottawa, Ontario
Welcome to 361 Celtic Ridge Crescent, a rare Holitzner-built semi-detached home located in Kanata's highly desirable Morgans Grant neighbourhood. Built in 2010, this well-constructed property offers over 2,200 sq ft of total living space, including approximately 1,800 sq ft above grade, a fully finished basement with a legally permitted side-door entrance, providing excellent flexibility for family living or future in-law/secondary suite potential.The main level features a bright, open-concept layout with clearly defined living, dining, and eating areas. Hardwood flooring runs throughout the main floor, complemented by a warm gas fireplace in the living room. The upgraded kitchen is both functional and stylish, showcasing new quartz countertops, a new sink and faucet, a walk-in pantry, porcelain tile flooring, and a gas stove.The second level offers three bedrooms plus a versatile loft, ideal for growing families or work-from-home needs. Recent updates include brand-new vinyl flooring throughout the upper level and new pet-friendly Berber carpet on the stairs. The primary bedroom features a walk-in closet, an upgraded ensuite with a soaker tub, and a partial cathedral ceiling. Laundry is conveniently located on the second floor.The finished basement adds valuable additional living space with vinyl flooring, pot lights, and sound insulation throughout. A legal side-door entrance further enhances the home's potential for an in-law or future secondary suite.Situated on a larger-than-average lot, the private backyard is framed by mature trees, offering excellent privacy. Located in a family-friendly community, the home is close to parks, shopping, restaurants, public transit, school bus routes, and top-rated Catholic and public schools. 2025 upgrades include: pot lights and lighting on the main floor, staircase carpet, kitchen quartz countertop, sink and faucet, flooring throughout the second level, a finished basement, foyer tiles, stone patio in backyard. (id:61072)
Royal LePage Integrity Realty
140 - 70 Edenvale Drive
Ottawa, Ontario
Sun-drenched luxury meets a prime location in the heart of Kanata Beaverbrook! This stunning 2-bed, 2-bath corner unit is the ultimate move-in-ready home, situated in Ottawa's top-tier school zone. The open-concept main floor boasts soaring two-storey windows equipped with new automatic blinds (2024), bathing the beautiful hardwood floors and freshly painted walls in natural light. Enjoy a seamless and functional layout featuring a main-floor powder room and convenient laundry. The lower level is a true standout, offering a cozy retreat with a gas fireplace and dramatic two-storey windows that keep the space exceptionally bright and airy-perfect for a family room, media center, or home office. This level includes two spacious bedrooms, featuring a primary suite with a walk-in closet and "cheater" access to the full bath. Outdoor lovers will appreciate that Billy Bishop Park is just around the corner from your rear door. Walk to the prestigious Earl of March campus, parks, and Beaverbrook library, with Kanata Centrum and Hwy 417 just minutes away. Low condo fees and all big-ticket items updated, this bright gem offers an unparalleled opportunity for high-end living. Turn-key and waiting for you! Worry-free living with extensive recent updates: NEW Furnace (2025), Automatic Blinds (2024), New Stair Carpeting (2025) & Lighting (2024), Central AC (2021), Bedroom Flooring (2021), Roof (2019) (id:61072)
Royal LePage Integrity Realty
4 Huntersfield Drive
Ottawa, Ontario
Step into this charming SINGLE DETACHED home in GREENBORO, where every corner feels welcoming and full of light, and you're just minutes from the LRT, the AIRPORT, DOWNTOWN, and all the AMENITIES you could need-shopping, schools, and parks right at your doorstep. The main floor opens to a bright, airy LIVING and DINING area, perfect for laughter-filled family dinners or cozy evenings together. The kitchen shines with new STAINLESS STEEL appliances and sun streaming through the SOUTHWEST-FACING WINDOWS, making even simple mornings feel special. Upstairs, the HARDWOOD FLOORS lead you to three spacious bedrooms and a newly renovated PRIMARY EN-SUITE that's your personal retreat after a long day. The LOFT, with its cozy FIREPLACE and BAY WINDOW, invites quiet moments, family homework sessions, or just curling up with a good book. And when you head downstairs, the FULLY FINISHED BASEMENT and fully fenced backyard give kids and pets room to play, explore, and make memories that last a lifetime. This home isn't just a place to live-it's a place to feel at home. Recent updates: Kitchen Appliances 2025; Primary bedroom 4pc ensuite 2025; Basement Flooring 2025. (id:61072)
Sutton Group - Ottawa Realty
Exp Realty
F - 1032 Beryl Private
Ottawa, Ontario
Back to Green space with NO rear neighbor! Welcome to this stylish 2-bedroom 2 full bathroom condo unit in the desirable Riverside South! This home features an open-concept layout, gleaming hardwood floors throughout the living room and dining room. The functional kitchen is a chef's dream, boasting quality laminate countertops, upgraded cabinetry, stainless steel appliances, a big island, and a PANTRY, making meal prep effortless. Natural light fills the living areas, enhanced by pot lights throughout. From the living room, step out onto a spacious and private balcony overlooking serene wooded outdoor space, a perfect retreat right at your doorstep. The primary bedroom offers a peaceful sanctuary with a WAL-IN closet and a 3-piece ENSTUIE bathroom. A generously sized second bedroom is good for a guest or home office. Additional features include an in-suite laundry, ventilation, and the convenience of one dedicated parking spot and ample visitor parking. Ideally located near public and Catholic schools, shopping, dining, the LRT, and the airport, this is the perfect place to call home. (id:61072)
Ottawa True North Realty
Royal LePage Integrity Realty
20 Parkside Crescent
Ottawa, Ontario
Welcome to 20 Parkside Crescent Your Perfect Bungalow Retreat! Nestled on a quiet crescent with no rear neighbours, this charming 3-bedroom, 2-bathroom bungalow offers the perfect blend of comfort and privacy. The main level features a bright, open-concept living and dining space filled with natural light, a kitchen with plenty of storage, and three well-sized bedrooms.The fully finished lower level offers a spacious family room, a second full bathroom, and additional versatile space perfect for a home office, gym, or guest suite. Step outside to your private backyard oasis, where mature trees and no rear neighbours provide ultimate tranquility for relaxing or entertaining. Located in a desirable neighbourhood close to parks, schools, and all amenities, this home is ideal for families, down-sizers, or anyone seeking single-level living without compromise. Don't miss your chance to call 20 Parkside Crescent home! (id:61072)
Century 21 Synergy Realty Inc
633 Allied Mews
Ottawa, Ontario
Beautiful and well-maintained fully furnished 3-bedroom, 2.5-bathroom home ideally located just 2 minutes from highway access, the Canadian Tire Centre, and Tanger Outlets. This property offers exceptional convenience with Costco, restaurants, shopping, and everyday amenities all close by. Thoughtfully designed with spacious living areas and comfortable bedrooms, it is perfect for families or professionals seeking both comfort and accessibility. Enjoy a prime location that combines effortless commuting with a vibrant lifestyle.Beautiful and well-maintained fully furnished 3-bedroom, 2.5-bathroom home ideally located just 2 minutes from highway access, the Canadian Tire Centre, and Tanger Outlets. This property offers exceptional convenience with Costco, restaurants, shopping, and everyday amenities all close by. Thoughtfully designed with spacious living areas and comfortable bedrooms, it is perfect for families or professionals seeking both comfort and accessibility. Enjoy a prime location that combines effortless commuting with a vibrant lifestyle. (id:61072)
Right At Home Realty


