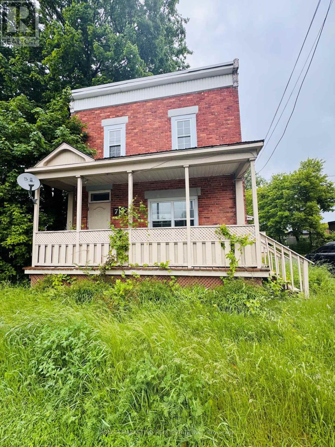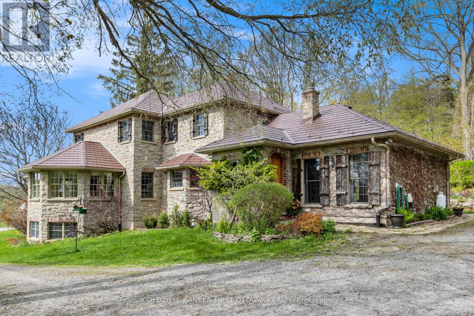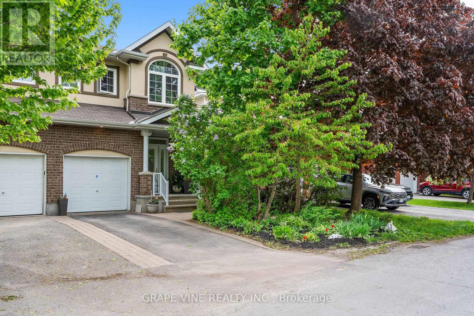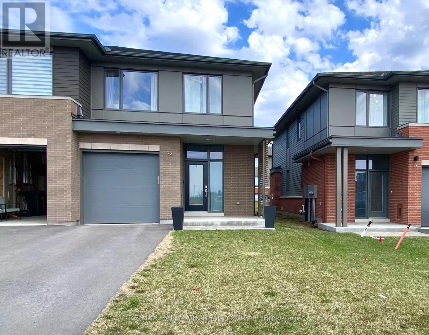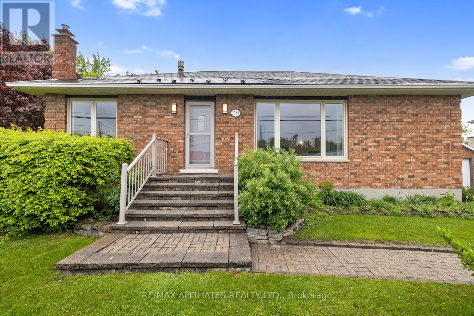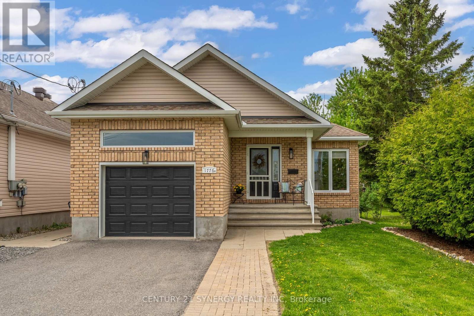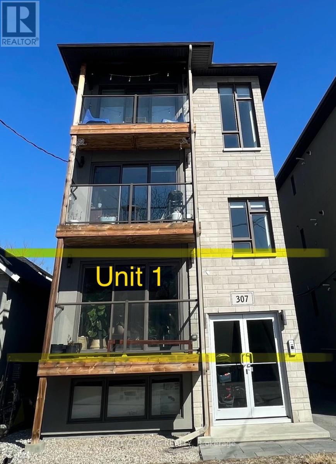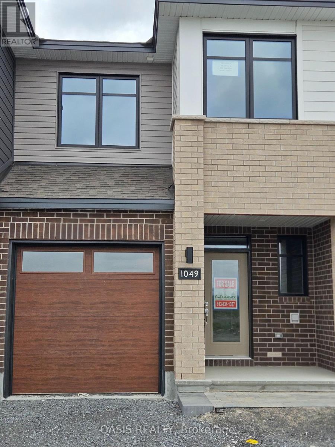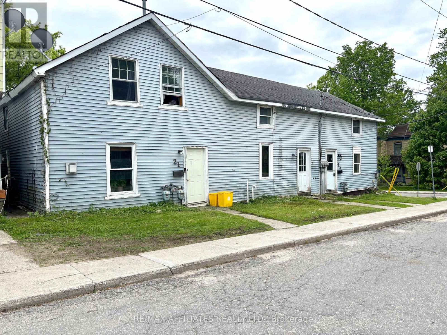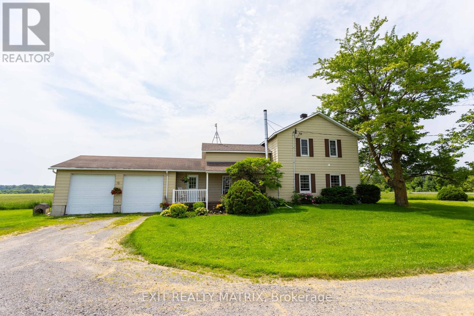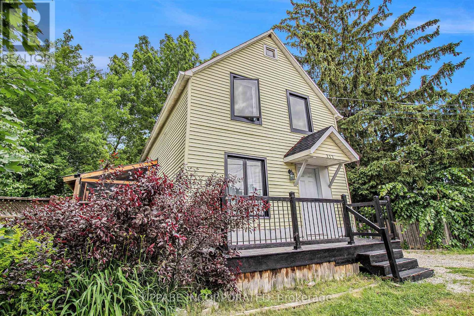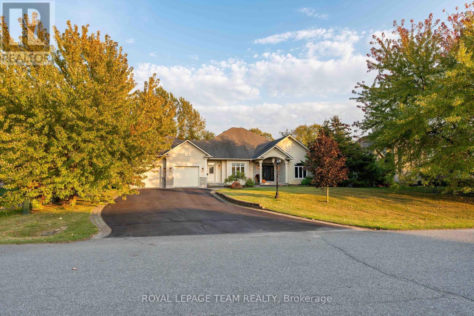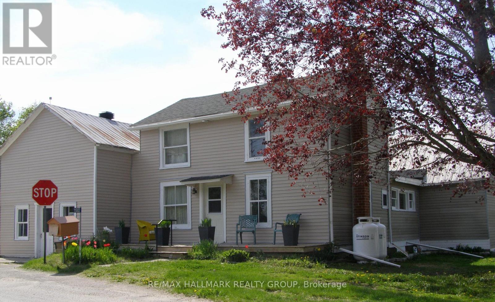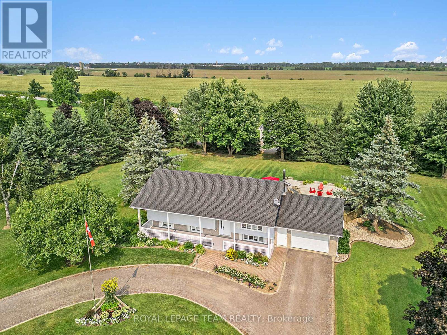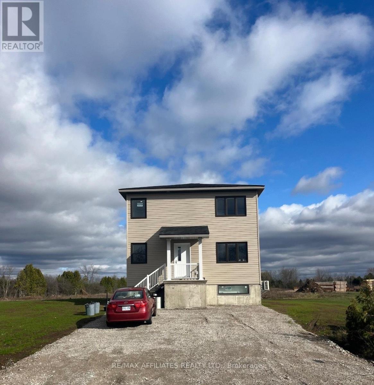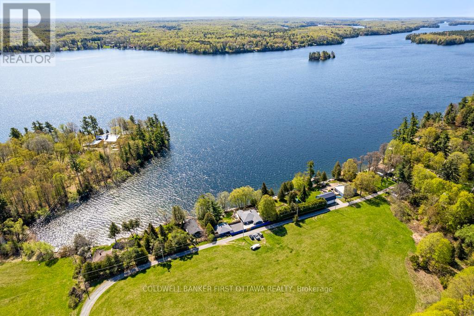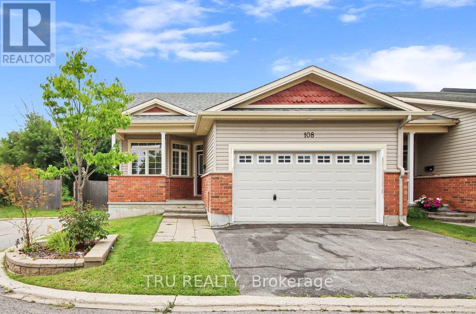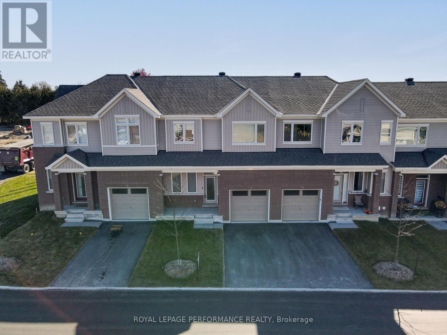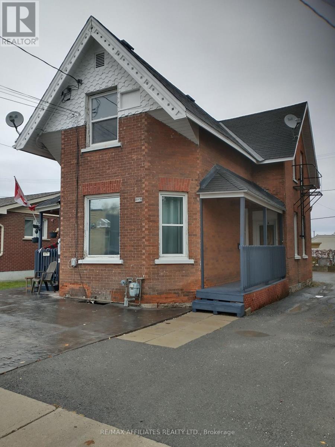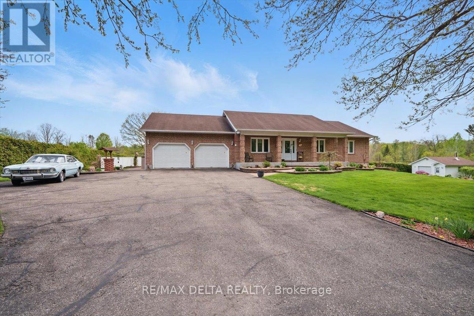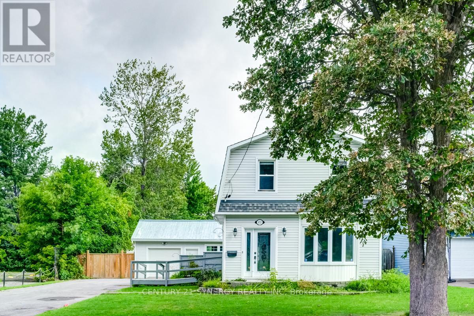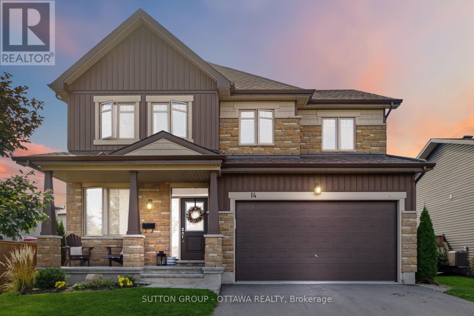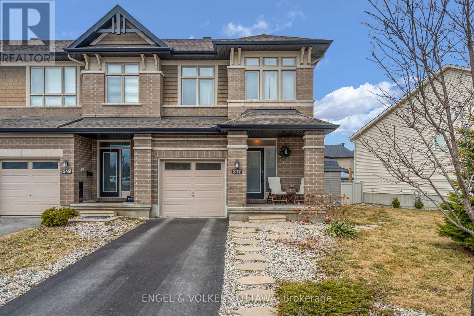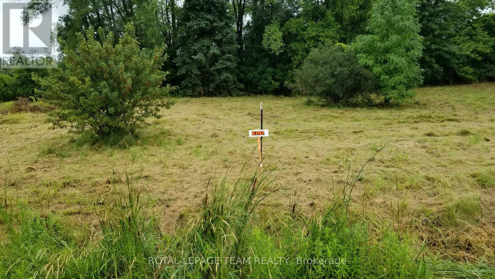272 9th Concession Road
Rideau Lakes, Ontario
Welcome to your stylish and desirable new home, a brand new 3-bedroom, 2+1 bathroom bungalow that promises impeccable modern living. This property merges thoughtful design with high-end finishes, creating an atmosphere of both elegance and comfort suited to today's discerning homeowner. Set on a spacious lot where you can bask in breathtaking sunsets and fabulous fall colors, this home boasts an ICF foundation extending up to the roof, ensuring both durability and energy efficiency. The interior's bright, spacious layout is immediately inviting, featuring vaulted ceilings in the living room that highlight the grandeur of the space, complemented by a cozy fireplace that promises warmth and ambiance. The heart of the home is its meticulously designed kitchen, showcasing exquisite quartz countertops and brand new, S/S appliances. This kitchen is as functional as it is beautiful, making it a joy for both everyday meals and entertaining guests. Enjoy the luxury of carpet-free living with high-quality vinyl plank floors that flow seamlessly throughout the home, enhancing the modern, clean aesthetic. The partially finished lower level offers exciting potential for an in-law suite, perfect for accommodating guests or creating additional living space. Step outside to find not one, but two covered decks ideal for outdoor relaxation and entertaining no matter the season. The detached 2-car garage provides ample space for vehicles and storage, completing the well-planned exterior. This house is more than just a place to live; it's a home a place to plant roots and start making memories, and just mins from all that the quaint village of Westport has to offer. Don't miss this exceptional opportunity to make this stylish bungalow your own. Schedule a viewing today! (id:61072)
Lpt Realty
4751 Pearl Road
Champlain, Ontario
Updated bungalow on 109+ acres of treed, farm, orchard, and open field, lot! Send the kids out in the morning and they won't be back until you call them in for dinner! The stone bungalow has only been owned by one loving family since being built and the pride of ownership shines through. Tones of updates in 2023 such as freshly sanded and varnished hardwood floors, well tested, septic pumped, gutters cleaned, kitchen updated, painted a crisp white throughout, and a BRAND NEWAND OWNED HEAT PUMP FURNACE, AC AND HOT WATER TANK!! The living room features a cozy stone fireplace and a big beautiful window with transom. The open kitchen and dining area displays updated cupboards and handles, an authentic farmhouse stove, a bar (with stools included), and sliding door out to the backyard. The rest of the main level is home to 3bedrooms, a 4 piece bathroom with a giant jacuzzi tub, vinyl windows, and laundry (2020). The tall cedar basement is just waiting for your personal touch! (id:61072)
Engel & Volkers Ottawa
713 St Laurent Boulevard
Ottawa, Ontario
Developers and Investors! Prime Ottawa Development Opportunity! Don't miss the chance to acquire a high-potential 12,000+ sq. ft. development site just 5-10 minutes from downtown Ottawa. Currently zoned IA1 (Institutional), with the potential for rezoning to AM (Arterial MainStreet), this site offers significant development potential for high-density residential, mixed-use commercial, or multi-unit rental projects. Located in a highly desirable area, its steps from public transit, parks, schools, restaurants, shopping, and more ensuring maximum returns. The area has strong rental demand and great appreciation potential, with close proximity to major commercial and employment hubs. The property includes a 3-bedroom, 3-bathroom main residence and a separate 1-bedroom basement apartment, providing immediate rental income. Additional revenue can be generated from parking rentals to nearby businesses, enhancing cash flow while planning your redevelopment. This is an exceptional opportunity to secure a versatile property with both short-term and long-term potential in Ottawa's growing market. Call today to discuss the development possibilities! (id:61072)
Power Marketing Real Estate Inc.
1 - 280 Levis Avenue
Ottawa, Ontario
Welcome Home!! This is your chance to live in a new upscale triplex. This stunning 2 storey unit features 4 beds 4 baths and can accommodates a growing family. This is not your average rental, modern flair living and quality construction throughout, You'll love the main level with an eat in kitchen, spacious island, stainless steel appliances, quartz countertops, pantry, tile backsplash, led lighting throughout, front load laundry, nine foot ceilings & each bedroom has adjoining high-end ensuite bath & walk in closet. The lower level features a spacious family room 3rd bedroom with ensuite & walkin closet, 4th bedroom and a 4th full bath. This unit has 2 separate entrances, Parking & water included!! Steps away from all amenities including parks, schools, transit and more. Application to be accompanied with proof of income and credit check. Call today!! (id:61072)
Century 21 Action Power Team Ltd.
165 Groningen Street
Ottawa, Ontario
Beautiful 2019-Built 5+1 Bedroom Home with Den in Blackstone Over $75K in Upgrades!Welcome to this spacious and upgraded Cardel-built home in the sought-after Blackstone community, offering approx. 3,750 sq. ft. of stylish living space inluding a finished basement. This rare 6-bedroom, 5-bathroom layout includes a main floor den currently used as a bedroom, complete with a full bathroom - Rare to find - ideal for multigenerational living or guests.Designed for modern families, the home features a bright open-concept layout, 9 ft ceilings on the main level, rich hardwood floors, and elegant pot lighting throughout. The formal living room boasts a coffered ceiling, while the open to above family room impresses with its 18 ft + ceilings, fireplace with upgraded mantel, and expansive windows that flood the space with natural light.The chefs kitchen is equipped with upgraded cabinetry, granite countertops, tile backsplash, walk-in pantry, high-end appliances, and a wide patio door an added upgrade that enhances indoor-outdoor flow.Upstairs, you'll find five generously sized bedrooms, including a modified primary suite with a walk-in closet and a spacious ensuite. Two of the secondary bedrooms feature cathedral ceilings, adding architectural charm and enhanced natural light. A second-floor laundry room adds convenience for daily living.The finished basement includes a bedroom currently used as a gym and a full bathroom, providing flexible space for guests, fitness, or hobbies. Additional highlights include a spacious mudroom with inside access to the double garage.Located just a short walk from parks, splash pad, transit, and shopping, this home offers exceptional space and comfort in a vibrant, family-friendly neighbourhood. Why wait to build new? Move right in and enjoy everything this beautifully upgraded home has to offer. (id:61072)
Right At Home Realty
376 North Shore Road
Lanark Highlands, Ontario
On desirable Dalhousie Lake, 282 acre county estate with hobby horse facilities and trails thru enchanting forest. You have meticulously upgraded century home, guest bunkie; detached double garage with heated workshop; machinery shed; upscale quality horse stable, run-in shed, sand arena, paddocks and pastures. Loveable 3bed, 2bath home offers century charm complemented with modern comforts. Main entrance is spacious vaulted sunroom with wall-to-wall patio doors overlooking perennial gardens and lake. Big front foyer with two closets. Livingroom graced with coffered ceiling and propane fireplace adorned with Riverstone hearth. Formal dining room fits large dining table and has garden doors to beautifully landscaped yard. Inviting kitchen of country flavours with maple shaker cabinetry, island-breakfast bar and woodstove. Main floor 3-pc bathroom. Upstairs, family room with hardwood flooring and flex space for office nook, games and kids play area. Primary bedroom faces lake and has hardwood floors plus wall of closets. Two more bedrooms, with hardwood floors. Three-piece bathroom extended vanity, porcelain tiled shower and double linen closet. Basement clean and bright utility area with laundry station and door to outside. New 2025 heat pump, operated by electric, for heating & cooling. Another heating option is the home's wood-burning furnace, that can be operated by a generator if power ever goes out. Charming guest bunkie with hydro. Detached two-car garage has insulated wall separating it from attached insulated workshop with 220V, overhead propane heater and workbenches. Superior built, pristine, horse stable has hydro, hot & cold water plus feed room and heated tack room. Run-in shed, sand riding area & dressage arena. Maintained clear trails thru the forests, that has creek creating picturesque waterfall. Waterfront 497' has idyllic sandy beach and dock; weed-free shallow area for swimming. Located on municipal maintained road. 30 mins to Perth (id:61072)
Coldwell Banker First Ottawa Realty
43 Frye Road
South Frontenac, Ontario
In true Tuscan style, exquisite country home radiates graceful elegance and refined sophistication. The home's exterior cultured stone blends beautifully with 85 lush acres of green meadows, pond and woodlands. Wrap-around covered verandah an architectural marvel showcasing the stone wall and amazing arched front door built from solid oak. Welcoming foyer offers double closet and terra cotta ceramic floor. Gracious living room with accent beams, cherry hardwood floors and views of peaceful landscape. Formal dining room opens to verandah, expanding your living outdoors. Dream kitchen full of light from over-sized window plus - grand chef island, thick granite counters with rounded corners, quality Cataraqui cabinets and hi-end glazed ceramic floor. Next to kitchen is dinette with access to verandah, a place to savour morning coffee. Spacious family room lovely exposed beams and corner brick fireplace with handsome log mantle, brick hearth and arched wood-burning insert. Solarium a fabulous five-sided pentagon, soaking in light while offering views of perennial gardens. Office nook with solid granite desk and storage cabinets. Main floor powder room & large laundry room with glazed ceramic floor. Upstairs, spa primary suite features walk-in closet & 6-pc ensuite with wrap-about two-sink vanity, ultimate soaker tub & ceramic shower. Two more bedrooms & 3-pc bathroom with ceramic shower. Lower level radiant floor heating flows thru rec room, second family room, library, two dens/flex spaces and powder room. Home's metal roof 2020 with 50 yr warranty. Hookup for a generator. Detached 3-car garage has workshop area with 250V outlet. Superiorly built horse barn has tack room with hydro and water. Four fenced paddocks plus two run-ins & riding ring. Driveshed for equipment storage. Located on municipal maintained road. Just 1 km to boat launch on Buck Lake. And, 30 mins to Frontenac Provincial Park, a natural wonder of 5,300 hectares. 15 mins Westport or 30 mins Kingston (id:61072)
Coldwell Banker First Ottawa Realty
709 Melbourne Avenue
Ottawa, Ontario
Welcome to 709 Melbourne Ave, a beautifully finished freehold semidetached home in one of Ottawa's most desirable neighbourhoods-vibrant Westboro village. This 3-bedroom, 3.5 bathroom home offers thoughtful design, high quality construction. The open concept main floor features granite countertops, modern appliances and a cozy gas fireplace. Upstairs, the spacious primary suite boasts a walk-in closet, ensuite a plenty of natural light. The fully finished basement offers added versatility with a full bathroom and a room for a home office , gym or guest suite. Enjoy your private backyard with a finished deck. A covered garage and a large drive way offer ample parking. Walking distance to top schools, shops, parks and transit with easy access to downtown. (id:61072)
Grape Vine Realty Inc.
1 - 383 Brant Street
Ottawa, Ontario
Welcome to this beautiful upper unit apartment, 2 bedrooms, and 2 1/2 bathrooms, spread over 2 floors. The open-concept main floor offers a massive eat-in kitchen with tons of cabinets, a huge island, seating for 4, a dining area, and a private deck off the back of the unit. The living room is perfect for entertaining or just relaxing on your own. A powder room and access to the front deck finish off this floor. The 2nd level offers 2 large bedrooms, each with a bathroom and walk-in closet. The laundry room is on this floor for your convenience. The Offer to Lease must include the following: Rental Application, Credit Report, Proof of Employment, Recent Pay Stubs, and References. (id:61072)
Lpt Realty
72 Michael Stoqua Street
Ottawa, Ontario
NEW EXECUTIVE END UNIT TOWNHOUSE FOR RENT! Built by Uniform, one of Ottawa's premium builders. Ideally located in the family-oriented neighborhood of Wateridge Village, a new community between ROCKCLIFFE Park and Beacon Hill. This large end unit offering 2254 SQFT with 3 beds, 3 baths, a large foyer, an expansive living space, open concept kitchen with quartz, large windows, stainless appliances, central vaccum, custom cabinetry and an upgraded gas Naploleon fireplace as a focal point. The second floor has 3 beds, fully upgraded master bathroom, and full main bathroom. Partial finished basement with a huge recreation room. Advanced HVAC, HRV, high efficiency gas furnace and hot water on demand, Central Vacuum Built-in. Great location, close to parks, Walking distance to NRC, Hôpital Montfort and CMHC, only 10 mins to Parliament Hills, Business Center/Costco (Beacon Hill), Downtown and the best schools, Ashbury, Elmwood, Colonel By, Lisgar etc. No pets, no smoking, please. Pictures taken before the tenant occupied. (id:61072)
RE/MAX Hallmark Realty Group
285 Drummond 11 Concession
Drummond/north Elmsley, Ontario
I wanted to let you know about a beautiful, recently renovated 3-bedroom, 2-bathroom bungalow that has just become available. It's located just minutes from Carleton Place and Mississippi Lake, offering a wonderful opportunity to live in a peaceful setting while still being close to amenities. Nestled on a lot that's almost an acre, this home is ideal for anyone seeking a bit of space outside of town or the city, without a long commute. The property has been extensively updated over the past few years, including a new kitchen, bathrooms, shingles, flooring, a heated and insulated detached garage built in 2016, a back deck, furnace, and A/C, among other improvements. Inside, you'll find a fantastic recreation room in the basement, along with a spacious office. The home is full of character and features a private deck off the primary bedroom, an additional storage building, and plenty of room for a growing family. (id:61072)
Royal LePage Team Realty
615 Allied Mews
Ottawa, Ontario
Available for move-in from July 16, 2025, this beautifully maintained home is a true gem, complete with all appliances and window blinds. Featuring three spacious bedrooms and a finished basement with a versatile alcoveideal for a home office or kids play areathe home offers both comfort and functionality. The inviting front porch opens to a welcoming foyer with a walk-in closet, leading into a bright, open-concept living space. The modern kitchen showcases white cabinetry, quartz countertops, stainless steel appliances, a double sink, and a sunlit breakfast nook with patio doors that fill the space with natural light. Upstairs, the primary bedroom includes a 3-piece ensuite and a large walk-in closet, while two additional bedrooms offer generous closet space and convenient access to the upper-level laundry. With a combination of tile, hardwood, and plush wall-to-wall carpeting throughout, this home is thoughtfully designed for modern living. First and Last month deposit is required. Located just 3-4 minutes from the Tanger Outlets and highway access, this home offers exceptional value and convenienceschedule your private tour today! (id:61072)
Exp Realty
1189 Willis Armstrong Road
Frontenac, Ontario
Looking to embrace a self-sufficient lifestyle with room to roam and grow? This one-of-a-kind 36-acre hobby farm offers the perfect blend of rustic charm, modern comfort, and natural beauty all just waiting for you to make it your own. At the heart of the property sits a spacious 4-bedroom, 2-bath custom-built home, thoughtfully tucked back from the road and nestled along a tree-lined laneway bordered by classic cedar rail fencing. Sip your morning coffee on the charming front verandah complete with a sunny, windowed section ideal for starting your spring seedlings or unwind on the full-length balcony stretching along the second floor with views of the rolling fields. Inside, enjoy the warmth of a generous country kitchen, perfect for gathering with family and friends. The main floor laundry adds everyday convenience, while hardwood finishes and airy living spaces make this home as functional as it is inviting. Step outside and discover a true rural haven. The property features a traditional log barn, a smokehouse, pig pen, and two poultry buildings with secure fenced runs all set up for your homesteading dreams. Grow your own food in the expansive 30x70 vegetable garden, complete with a 10x30 raised bed section ready for your green thumb. Wander through rolling pastures, hay fields, and a hardwood bush that provides both firewood and tranquility, thanks to a picturesque three-season brook meandering through. Whether you're seeking a peaceful retreat, a working farm, or a place to nurture a sustainable lifestyle, this rare gem offers everything you need and more. (id:61072)
Century 21 Synergy Realty Inc.
1781 Queensdale Avenue
Ottawa, Ontario
"Stillness is the flower of winter, all hope waiting beneath a blanket of snow." And come spring, that stillness bursts into bloom right here. On a rare 150x100 corner lot in an established neighbourhood just 15 minutes from downtown, this solid brick 1960s bungalow offers timeless curb appeal and thoughtful updates that honour its roots. With roughly 1,000 sqft per level, this detached home features 3 bedrooms, 2 full baths, a finished basement with a workshop, cold storage, and no carpet in sight. The updated kitchen blends modern practicality with classic charm - quartz counters, plenty of cabinetry, and sightlines that make entertaining effortless. Outside, lilac bushes, perennial gardens, and a cedar hedge frame a private backyard oasis, complete with interlock walkways, a stone retaining wall, and a charming gazebo. The detached garage is a dream: 29' deep by 23' wide, fully insulated with hydro and insulated doors, ready for weekend projects, winter parking, or storing that boat or trailer through the gated side access. A 200-amp panel, metal roof, and over eight parking spots check off the practical boxes, while proximity to parks, French and English schools, shopping, and transit makes daily life smooth and simple. Its not just a home, it's a corner of the city where lilacs bloom, projects begin, and peaceful living takes root. Plus, there is a possibility of severance for 2 additional lots on either side of the house (buyer to verify with the city) for future development! (id:61072)
RE/MAX Affiliates Realty Ltd.
375 B Madison Avenue
Ottawa, Ontario
location (id:61072)
Ava Realty Group
1776 Belcourt Boulevard
Ottawa, Ontario
This purpose-built duplex is the meaning of flexibility - perfect for investors, those looking to live in one unit and rent the other, or multi-generational families. With two fully self contained units (both vacant upon possession), this property gives you the ability to own a versatile income generating home in Orleans. The upper unit features 2 spacious bedrooms, 1.5 bathrooms, laundry room, single car garage and a private fenced backyard complete with a large deck, storage shed and hot tub. The driveway provides additional outdoor parking for up to 4 vehicles. The lower unit offers 2 spacious bedrooms, 1 bathroom, laundry room, radiant floor heating and separate entrance. The lower unit also enjoys access to backyard space, making it feel more than just a basement suite. With a strong layout and thoughtful separation between units this property offers true long-term potential - whether you're building your investment portfolio or looking for a smart way to offset your mortgage. Call today to book a showing. (id:61072)
Century 21 Synergy Realty Inc
1758 Forty Foot Road
Frontenac, Ontario
1758 Forty Foot Road, Godfrey, Ontario is a stunning countryside retreat that perfectly blends rustic charm with modern comfort, all set on an expansive 20.6-acre lot. This beautifully designed farmhouse offers 3 spacious bedrooms and 2.5 bathrooms, including a luxurious master suite featuring a spa-like two-person jacuzzi tub your own private oasis for relaxation.Step into the heart of the home, where the custom country kitchen, equipped with modern appliances, provides both function and charm. Whether you're preparing meals or simply enjoying the breathtaking views, this space is designed for comfort and inspiration. The open-concept living area boasts soaring vaulted ceilings and heated floors, creating a warm and inviting atmosphere year-round.Beyond the home itself, the property offers incredible versatility with multiple outbuildings, ideal for a hobby farm, workshop, or even a home-based business. With ample space to explore and enjoy, this property is a dream come true for those seeking privacy, tranquility, and the freedom to create their own rural paradise.Despite its peaceful and private setting, this home is conveniently located just 15 minutes from the nearest boat launch, perfect for enjoying the water. Additionally, outdoor enthusiasts will love the property's direct access to the K & P Trail, located less than a minute away, offering endless opportunities for hiking, biking, and adventure.Whether you're looking for a serene escape from city life or a place to embrace country living while staying connected to modern conveniences, 1758 Forty Foot Road offers a rare and exceptional opportunity to experience the best of both worlds. (id:61072)
Lpt Realty
1 - 307 Picton Avenue
Ottawa, Ontario
Right in the heart of Westboro. This quad plex features a spacious 2 bed with 1 bath unit. Located in an upscale neighbourhood in Ottawa, within steps to Westboros Shopping, coffee shops, parks, beach and hospital are located close by. Central and desirable location, close to major public transportation (LRT) connecting to the Civic Hospital and downtown.Rent: $2595.Spacious unit (860 square feet). Open concept living space Large bedroom with walk-in-closet. 1 full bathroom Smooth ceiling with pot lights, high end finishes and fixtures including quartz countertop,Plenty of storage spaceKITCHEN Modern kitchen with sleek minimalist design with stainless steel appliances Quartz countertops and double sink. Private in-unit laundry room with full size washer & dryer.APPLICATION REQUEST Minimum 1-year lease. Rental application form, employment check & letter, paystubs, previous landlord reference and FULL & COMPLETE credit check required. Last month and first month rent deposit in bank draft. Proof of tenant insurance policy is required before move in. Tenant pays heat (gas), water heater rental, hydro, only water/sewerage is included in Rent. (id:61072)
Right At Home Realty
2260 Laval Street
Clarence-Rockland, Ontario
Exceptional Multi-Unit Opportunity in the Heart of Bourget Village! Seize the chance to own a high-performing income property in a great location. This fully leased fourplex building offers 4 well-maintained and thoughtfully laid out units including three 2 bedroom, 1 bathroom units, and one 4 bedroom unit which provides the potential of converting into two units to create a 5th unit, perfect for boosting future revenue. Each unit features cozy natural gas fireplaces that create a welcoming ambiance and comfortable living environment. Tenants enjoy the independence of separate hydro meters and benefit from two dedicated parking spaces per unit and their own storage area - a major convenience. Sustainability is also a plus, with a durable metal roof. A peaceful garden area adds charm to the exterior, offering a quiet retreat for residents. With its excellent condition, room to grow, and prime location, this property checks all the boxes for smart real estate investors. (id:61072)
Royal LePage Integrity Realty
1049 Cope Drive
Ottawa, Ontario
Brand new construction near Cardel Rec Centre. 30 day possession. 3 bedroom, 2.5 bath "Abbey" model is move in ready for very quick possession in Stittsville's Idylea development.. Many of the most popular upgrades and finishes have been built in, with quality finishes throughout. Central air included, as is gas line for BBQ, waterline for fridge and quartz counters throughout, soft close drawers and more! Total sq ft is 1,855 per builder plan, which includes 362 sq ft for the basement family room. Taxes not yet assessed. $10,000 in upgrades have been added and Designer finishes package "C" (id:61072)
Oasis Realty
4 - 58 Florence Street
Ottawa, Ontario
Welcome to this newly constructed 2 bedroom, 1 bathroom, second floor apartment with in-unit laundry. Bright open-concept living, dining room, and kitchen with top-of-the-line finishes throughout. High ceilings, oversized windows, engineered wide plank vinyl flooring, quartz countertops, marble backsplash, and custom kitchen cabinetry are just some of the great design features. This steel and concrete building with solid core doors offer great sound insulation. A shared rooftop terrace with picnic tables, bbq, and great views is available to enjoy in the warmer months. Centrally located close to all the great amenities our downtown has to offer. Walking distance to restaurants, shops, the Byward Market, parliament, easy highway access, and close to both universities. No on-site parking is available. Bicycle storage is available. City street parking permits and nearby parking lots may be available at an additional fee. Water is included. Tenant is responsible for Gas, Hydro and Internet. Must provide rental application, proof of employment, and credit score. Available July 1st, 2025. (id:61072)
Royal LePage Team Realty
25 Church Street W
Smiths Falls, Ontario
Start cashing in each month with the purchase of this income producing triplex located on the corner of beautiful Maple ave and Church street W in Smiths Falls. This side by side triplex is ideally located steps away from the downtown core on a corner lot. Each unit has a private deck, parking and laundry hook ups. Unit 21 Church is currently tenanted with a long term, great tenant who pays ($940.25) plus heat and hydro. 23 Church St is a VACANT 2 bedroom plus den apartment and 25 Church is also a VACANT 2 bedroom plus den apartment allowing new owners to set the rent rate and welcome new tenants. There are two water mains going into the building, one servicing 21 Church and the other servicing 23 and 25 Church Street, which could allow for tenants to pay their own water in the future. With an 11% cap rate this is an excellent property to add to your portfolio. This property has the potential to gross $53,283 a year. Book a showing today! (id:61072)
RE/MAX Affiliates Realty Ltd.
1467 Wade Road
Russell, Ontario
The ideal rural lifestyle on this 7+ acre hobby farm is just minutes from Russell & Embrun. This 4 bed, 2 bath home boasts significant updates incl. a new septic system (2015), furnace (2021), electrical panel with generator hookup (2021), and roof (2021/22). The house features warm hardwood floors that lead to an updated kitchen w/ stainless steel appliances, granite countertops and ample storage. The dining rm leads to a living rm with beautiful coffered ceilings. An office with separate entrance is perfect for home-based professionals or farm operations. Upstairs the primary bedroom w/ WIC, 3 additional bedrooms and an updated bathroom (2016) w/ convenient laundry provide ample room for family or guests. Equipped w/ multiple outbuildings, incl. a 2-story 36' x 60' ft steel barn w/ 9.5ft ceilings, water & hydro ideal for livestock, a 30'x60' implement shed w hydro, and a 51'x120' steel pole barn w/ hydro & water. Book a showing to experience a blend of modern comfort and functional rural charm. (id:61072)
Exit Realty Matrix
322 Perrier Avenue
Ottawa, Ontario
Luxury meets futuristic in this one of a kind home! Featuring a heated driveway, walkway and exterior stairs! The 5x9 custom pivot door leads into a sleek foyer with custom cabinetry and wood accents peeking into the oversized formal dining room with a wall feature, bar and wine rack. Followed by a dream kitchen with high end appliances, hidden coffee bar and custom 3D maple/resin slab with waterfall. Open living space showcases a tiled fireplace and recessed tv, office with white oak floating desk and a massive deck w speakers and included hot tub. Whole main floor has heated floors and is complemented by LEDs throughout. Second floor features a primary with a balcony, spa-like en suite boasting a skylight in shower and a huge millworked walk-in closet! Second floor continues with a full size laundry room, two large bedrooms and a full bath. Lower SDU has a heated outdoor walkway, modern kitchen with epoxy floors and in-unit laundry. All main blinds are automated, speakers throughout the house.An absolute must see! SDU can be opened up to form a basement from main unit! Come and see what this wonderful community has to offer! (id:61072)
Lpt Realty
1156 Potter Drive
Brockville, Ontario
Welcome to Stirling Meadows! Talos has now started construction in Brockville's newest community. This model the "Jubilee" a Single Family Bungalow features a full Brick Front, exterior pot lights and an oversized garage with a 12' wide insulated door. Main floor has an open concept floorplan. 9' smooth ceilings throughout. Spacious Laurysen Kitchen with under cabinet lighting, crown molding, backsplash, pot lights and quartz countertops & a walk in corner pantry for added convenience. 4 stainless appliances included. Open dining/living with an electric fireplace. Patio door leads off living area to a covered rear porch. Large Primary bedroom with a spa like ensuite and WIC with built in organizer by Laurysen. Main floor laundry and 2 additional bedrooms complete this home! Hardwood and tile throughout. Lower level finished rec room as an added bonus! Central air, gas line for BBQ, rough in plumbing in bsmt for future bath and Garage door opener included too! Summer occupancy. Photos are artists renderings. Measurements are approximate. **EXTRAS** Brand New Construction - Fall 2025 Occupancy (id:61072)
Royal LePage Team Realty
107 Blackburn Avenue
Ottawa, Ontario
Beautifully presented and well cared for 3-storey home in wonderful Sandy Hill. Old world charm meets with the needs of the modern day family. Hardwood floors, coffered ceilings, expansive front porch with two generous front-facing balconies on the second and third levels, are just some of the things to love about this property. The home has been updated, keeping an eye on the past and preserving many of the old-world features of this home. Four bedrooms above grade, along with a cozy second floor living room with gas fireplace. Available for one or more years. Rental Application, Full Credit Check, Work History, References and Schedule B to accompany the Agreement to Lease. 48 hours irrevocable on offers. Diplomatic families are welcome. Tenant pays Rent + Utilities, also responsible for lawn maintenance and snow clearing (shared arrangements with neighbour). (id:61072)
RE/MAX Hallmark Realty Group
8942 Mitch Owens Road
Ottawa, Ontario
This renovated 1 owner home sits on a large acre lot with mature trees. You will find tasteful updates throughout this comfortable home. With all appliances included. The large 20' x 20' garage is ready to get to work with new 60 amp service. In preparation for long term use, numerous upgrades have been completed, including kitchen, bathroom, flooring, roofing asphalt shingles (2024), foundation repair and weeping tile (2019), insulation (throughout home including basement closed cell sprayed), complete electrical upgrade, complete plumbing (including 2020 Culligan water treatment system). Two new decks installed, in the front and the rear to enjoy views of your landscaped property. Don't miss this versatile and ideal location just a 15 minute drive to downtown Ottawa. Options for access from the 416, 417 East, and easily throughout the south/ East of Nepean will ensure clear ways around traffic problems. Homeowner is readily available for showings. (id:61072)
Grape Vine Realty Inc.
217 Jack Street
North Grenville, Ontario
Welcome to Kemptville's tranquil sanctuary, where lush greenspaces and winding trails await exploration. Nestled by the Rideau River, this home offers serene waterfront access for leisurely canoeing. Nearby, schools and major shopping hubs are mere minutes away, ensuring convenience without sacrificing the tranquility of suburban life. Step inside to discover a spacious interior designed to accommodate your family's needs. Upstairs, two cozy bedrooms provide comfort, complemented by a well-appointed full bathroom. Downstairs offers flexibility, with space that can easily serve as a third bedroom or recreational room. Recent upgrades, including a new furnace and new doors/windows, add modern comfort to this charming abode. Outside, relish in the privacy afforded by the lush surroundings, where views of the river and towering trees create a serene backdrop for everyday living. (id:61072)
Uppabe Incorporated
1776 Belcourt Boulevard
Ottawa, Ontario
This purpose-built duplex is the meaning of flexibility - perfect for investors, those looking to live in one unit and rent the other, or multi-generational families. With two fully self contained units (both vacant upon possession), this property gives you the ability to own a versatile income generating home in Orleans. The upper unit features 2 spacious bedrooms, 1.5 bathrooms, laundry room, single car garage and a private fenced backyard complete with a large deck, storage shed and hot tub. The driveway provides additional outdoor parking for up to 4 vehicles. The lower unit offers 2 spacious bedrooms, 1 bathroom, laundry room, radiant floor heating and separate entrance. The lower unit also enjoys access to backyard space, making it feel more than just a basement suite. With a strong layout and thoughtful separation between units this property offers true long-term potential - whether you're building your investment portfolio or looking for a smart way to offset your mortgage. Call today to book a showing. (id:61072)
Century 21 Synergy Realty Inc
5422 Wadell Court
Ottawa, Ontario
NO REAR NEIGHBOURS! Nestled on a quiet cul-de-sac in prestigious Manotick Estates, this exquisite 4 bedroom west facing bungalow sits on a private 1/2 acre backing on a forested ravine! Curb appeal enchants w/towering trees, interlock-lined drive & lovely gardens framing a covered entry & 2nd entry to mud/laundry rm. Boasting 2,700+ sq.ft. of convenient 1 level living + expansive finished lower level w/bedroom & full bathroom! Freshly painted & updated offering high-end finishes, incl. hardwood, high ceilings, crown molding. The grand foyer sets the stage as you enter w/sightlines to a formal dining room & great room w/gas FP. Updated chef's kitchen: luxe butler's pantry, stone counters, custom cabinets & designer backsplash, flowing to the eating area & great room w/access to a coveted covered patio. Primary retreat w/moody gas FP, spa-like ensuite & patio access. Oversized garage w/access to basement ideal for future in-law suite! Walking distance to all the amenities of the village! (id:61072)
Royal LePage Team Realty
313 Wild Iris Avenue
Ottawa, Ontario
Welcome to 313 Wild Iris, a stunning 4-bedroom plus loft, 2.5-bath Valecraft home in the beautifully designed community of Deerfield Village. Built in 2007 with over $100,000 in upgrades, this EnergyStar-certified home offers exceptional energy efficiency, quality construction, and incredible natural light through oversized windows. The open-concept layout features a high-end kitchen with solid hardwood cabinetry, a walk-in pantry, and an eat-in area with patio doors leading to the backyard. Enjoy hardwood flooring throughout the main level, staircases, and upper hallway, and a cozy three-sided gas fireplace. Upstairs, enjoy heated floors in the bathrooms, a luxurious primary ensuite with a double glass shower and soaker tub for two, and a large second-floor laundry room. Additional highlights include central air with integrated humidifier, Wi-Fi-enabled Ecobee thermostats, custom motorized Hunter Douglas blinds (2023), and smart irrigation with a rain sensor. The fully fenced (PVC) backyard is a private retreat with professional landscaping by HGTVs Paul Lafrance (Decked Out, 2016), a composite deck, a gas firepit, and a hot tub under a pergola. Major updates include a new roof (2024) with 50-year shingles and transferable 30-year labor warranty, and new aluminum caping and weather-stripping (2024) on the Garage Doors. Gas hookups for BBQ and firepit are in place. Enjoy living steps from parks, a pond, water games, a soccer field, baseball diamond, tennis courts, and a 1.6 km paved path that loops around the community, bordered by Ottawa's lush Greenbelt. A rare opportunity to own a meticulously maintained, move-in-ready home in one of Ottawa's most charming neighbourhoods! (id:61072)
Exp Realty
11502 Rocksprings Road
Elizabethtown-Kitley, Ontario
WELCOME TO PEACEFUL COUNTRY LIVING AT 11502ROCKSPRINGS ROADTHIS CHARMING 3-BEDROOM,TURN-OF-THE-CENTURY HOME IS FULL OF CHARACTER,POTENTIAL, AND GRANDFATHERED COMMERCIAL USEWITH TWO LARGE EXTENSIONS. SET ON A 0.21-ACRECORNER LOT SURROUNDED BY MATURE TREES, IT OFFERSOVER 2,000 SQ. FT. OF SPACE WITH VINTAGE HARDWOODUPSTAIRS AND CARPETED AREAS BELOW. THE MAINFLOOR FEATURES BONUS SPACE WITH A UNIQUE PAST ASA FORMER CORNER STORE, IDEAL FOR CREATIVE ORCOMMERCIAL PURSUITS. SEVERAL OUTBUILDINGS ADDVALUE, INCLUDING A DOUBLE CAR GARAGE/WORKSHOPWITH CEMENT FLOOR, A TWO-SECTION SHED WITH A ONE-STALL STABLE PERFECT FOR CHICKENS OR SMALLANIMALS, A HOBBY-SIZED SHED, AND AN ATTACHEDWOOD STORAGE SHED. WITH COMMERCIAL (CG) ZONINGAND PLENTY OF ROOM, THIS PROPERTY IS IDEAL FORHOBBYISTS, ARTISTS, OR ANYONE NEEDING OVERSIZEDWORKSHOPS OR STORAGE. THE PROPANE FURNACE ISUNDER A RENTAL CONTRACT, AND THE PROPERTYPRESENTS A UNIQUE OPPORTUNITY FOR A RENOVATOROR A BUYER LOOKING FOR FLEXIBLE LIVE-WORKPOTENTIAL. PLEASE NOTE: DUE TO THE AGE OF THE PROPERTY, THECURRENT OWNERS HAVE LIMITED KNOWLEDGE OF THEHOMES HISTORY. THEREFORE, IT IS BEING SOLD AS IS,WHERE IS, WITH NO WARRANTIES ON THE PROPERTY,INCLUDING THE WELL, SEPTIC SYSTEM, OR OUTBUILDINGS.THE LISTING PRICE REFLECTS (AND INCLUDES)CONSIDERATION OF THIS. (id:61072)
RE/MAX Hallmark Realty Group
2525 Fawcett Road
North Dundas, Ontario
True pride in ownership in this 3 bedroom 2 bath hi-ranch bungalow and a detached shop sitting on 12 acres of peace and quiet! You will love the freshly paved, low traffic road, and enter onto the circular driveway, bringing you to the front of this very well maintained home. Inside, there is gleaming hardwood flooring, large and bright windows, and easy access from the dining room out to the expansive multi-tiered deck system. All 3 spacious bedrooms are on the main level, with the primary bedroom offering a second patio door and cheater access to the massive bathroom with a soaker tub! The lower level is fully finished into a family room with cozy propane fireplace, sitting room and a half bath and laundry room. The home is heated and cooled efficiently with a closed loop geothermal system. Outside, the home is surrounded by mature trees, and there is an amazing shop with it's own road entrance. The shop has it's own propane furnace, hydro and water, and offers plenty of storage or space for hobbies. The farmland (approx 10 acres) is tiled and cropped each year - easy maintenance for the owners! Here is your own slice of paradise with this well maintained home, shop and land just 5 minutes from Winchester! (id:61072)
Royal LePage Team Realty
2525 Fawcett Road
North Dundas, Ontario
True pride in ownership in this 3 bedroom 2 bath hi-ranch bungalow and a detached shop sitting on 12 acres of peace and quiet! You will love the freshly paved, low traffic road, and enter onto the circular driveway, bringing you to the front of this very well maintained home. Inside, there is gleaming hardwood flooring, large and bright windows, and easy access from the dining room out to the expansive multi-tiered deck system. All 3 spacious bedrooms are on the main level, with the primary bedroom offering a second patio door and cheater access to the massive bathroom with a soaker tub! The lower level is fully finished into a family room with cozy propane fireplace, sitting room and a half bath and laundry room. The home is heated and cooled efficiently with a closed loop geothermal system. Outside, the home is surrounded by mature trees, and there is an amazing shop with it's own road entrance. The shop has it's own propane furnace, hydro and water, and offers plenty of storage or space for hobbies. The farmland (approx 10 acres) is tiled and cropped each year - easy maintenance for the owners! Here is your own slice of paradise with this well maintained home, shop and land just 5 minutes from Winchester! (id:61072)
Royal LePage Team Realty
123 Poonamalie Road
Rideau Lakes, Ontario
Are you looking for a Newley built home at an affordable price? This home was built in 2023 has a total of 7 bedrooms and 3 bathrooms with 2 laundry rooms. Offering 3 ground floor bedrooms to help support single level living, and a large finished basement , and a large yard for the kids to play in, this property is a must see. Call today to set up your personal viewing. (id:61072)
RE/MAX Affiliates Realty Ltd.
889 Jones Point Road
Tay Valley, Ontario
Home on Big Rideau Lake, with the most amazing lake views. Great family home on the lake or, your wonderful vacation retreat for any time of the year. Light bright bungalow offers expansive spaces inside and out for easy living - plus, the all fenced yard is perfect for pets and young children. Upgraded and freshly painted in 2024, the three bedroom, 1.5 bathroom home has large welcoming foyer with big closet. Livingroom stone fireplace includes energy-efficient pellet stove insert with new 2025 blower fan. Wide patio doors open to huge extensive deck that keeps you connected to the outdoors, facing southeast over the lake. Extra-large dining area open to living room and is adjacent to contemporary kitchen with ledger stone backsplash and lovely birch cabinetry. Relaxing den offers you extra flex space. Den also opens to sitting nook with more patio doors to the deck. Main floor powder room and laundry station. Comfortable primary bedroom with attractive tongue & groove pine ceiling. Two more good-sized bedrooms. The 4-pc bathroom upgraded 2023 with shiplap wall and rain head shower-tub. Home has heat pump for heating and, cooling with 2020 mini-split wall unit. Updated vinyl windows and sliding doors are 3 to 6 yrs old. Roof shingles new 2020. Hook up in place for a generator. Detached single car garage has hydro. Guest Bunkie completely insulated and has patio doors to its own wrap-about 2022 covered deck. For toys and tools, you have garden shed, storage shed plus small coverall. Gentle, slightly sloping, access to the 128 ft waterfront with boat lift and a dock that's 6' deep at end. Shoreline clear for swimming and is shallow for young children. Big Rideau Lake is the largest and deepest lake in the Rideau Canal System with great boating plus fishing for Lake Trout, Largemouth & Smallmouth Bass and Northern Pike. Bell hi-speed and satellite available. Cell service. Private road fee for maintenance and snow plowing is approx $400/year. Just 15 mins to Perth. (id:61072)
Coldwell Banker First Ottawa Realty
1305 Firestone Crescent
Ottawa, Ontario
This inviting 3-bedroom side-split home in Ottawa's Parkway Park neighborhood offers a comfortable and functional layout. The main and upper levels feature warm hardwood flooring, while the kitchen showcases ceramic tile and overlooks the beautifully landscaped backyard. The lower level boasts a spacious family room with a built-in bar, ideal for entertaining, along with a small workshop and laundry room. Two full bathrooms provide convenience for the household. Outside, mature perennial gardens enhance the curb appeal. Additional amenities include a single-car garage. Located near great schools, shopping centers, public transit, and recreational facilities, this home is perfect for families seeking a vibrant community lifestyle. Tenant vacating end of June. Please provide 24 hours notice for all showings. (id:61072)
Waybridge Realty Inc.
108 Villageview Private
Ottawa, Ontario
Welcome to a stunning end-unit adult-lifestyle bungalow in the highly sought-after Village Walk community in Carp. Nestled on a premium lot, this beautifully maintained Ginger model offers 2+1 bedrooms and 3 full baths in a bright, open-concept layout with soaring cathedral ceilings. The upgraded kitchen features sleek granite countertops and modern appliances, perfect for cooking and entertaining. The spacious primary suite boasts a walk-in closet and elegant ensuite for your own private retreat. Enjoy the warmth of radiant in-floor heating in the professionally finished basement, complete with a cozy gas fireplace, large family room, third bedroom, and full bath. With hardwood and tile flooring throughout, a double-car garage, and association fees covering snow removal, lawn care, and road maintenance, this home offers comfort, convenience, and care-free living. Don't miss this rare opportunity in the heart of Carp! (id:61072)
Tru Realty
116 Pizzicato Street
Ottawa, Ontario
Modern Luxury Townhouse in Sought-After Trailsedge 4 Beds, 3.5 BathsWelcome to this stunning, move-in-ready townhouse that perfectly blends modern luxury, comfort, and functionality, nestled in the highly sought-after Trailsedge community. This meticulously maintained home features a spacious and thoughtfully designed floorplan with 4 generously sized bedrooms and 3.5 beautifully appointed bathrooms ideal for growing families or multi-generational living.At the heart of the home is a chef-inspired kitchen, complete with premium quartz countertops, sleek cabinetry, and a large center island perfect for meal prep and entertaining. The bright, open-concept living room is flooded with natural light from oversized windows, creating a warm and inviting space to relax and unwind.The formal dining room is perfect for hosting family gatherings and special occasions, adding elegance and charm to your everyday living.Upstairs, the luxurious primary suite offers a private 3-piece ensuite and a walk-in closet, providing the perfect retreat. Two additional well-proportioned bedrooms and a full bath offer ample space for children, guests, or a home office.The fully finished lower level adds even more versatility, featuring a fourth bedroom with its own ensuite ideal for guests, in-laws, or a home-based business.Additional features include: Modern finishes throughout Attached garage & driveway parking Energy-efficient construction Family-friendly neighbourhood close to parks, schools, and shoppingThis home is a rare find in a prime location, offering the perfect combination of style, space, and convenience. Don't miss your opportunity to own a beautiful home in one of Orleans most desirable communities! (id:61072)
Royal LePage Performance Realty
71 Mcgonigal Street W
Arnprior, Ontario
Opportunity to own this 4 plex in the heart of Arnprior. Fully leased and on a quiet street. Three units have had recent full renovations. Adult occupied non smoking building. Great tenants who pay their rent on time every month. Separate hydro meters for each unit, tenants pay hydro. Four parking spaces included in the rents. Full rent roll available as well as operating costs. Rents total $48900.00 per year and operating cost $8752.00 so net $39,788.00. Full rent roll available. Vendor will consider holding a partial mortgage. (id:61072)
RE/MAX Affiliates Realty Ltd.
1800 Tucker Road
Clarence-Rockland, Ontario
Welcome to 1800 Tucker Road. This unique property is what you call true pride of ownership. This beautiful carpet free bungalow was renovated top to bottom and features on the main floor as you walk in a large foyer with double french doors, very cozy living room with gleaming hardwood floors, a stunning Louis L'Artisan kitchen worth over $120,000 (including soft close cabinets, loads of drawers, quartz countertops, built-in cabinet for additional storage), 12X24 ceramic, 3 large bedrooms, 4 pce bathroom (walk-in closet in primary bedroom) plus another 2 pce bathroom on the main floor next to the main floor laundry room with loads of cabinet for storage. As you walk down to the lower level, you will find a large open concept area including a den, wet bar, family room, recreation area, office, food pantry for overstock, 2 large storage areas that could easily be converted into a gym or craft room and lastly the utility room which offers even more storage. The double garage with floor drain is perfect for washing the car anytime of the year. But wait, you must see the stunning backyard oasis. Sit with friends and family on the maintenance free composite deck, or enjoy the fenced, heated inground pool, 2 storage sheds, plus a large 3/4 acre lot in the heart of Rockland walking distance to the most prestigious Outaouais Golf Course. Minutes to restaurants, shopping, coffee shops, parks & schools. Check out the link to the virtual tour in my branded URL. This one of a kind property is a must see!! Hurry and book your showing. (id:61072)
RE/MAX Delta Realty
453 Pleasant Park Road
Ottawa, Ontario
Well maintained 2 bed, 1.5 bath home on HUGE 66' x 209' LOT lot in Alta Vista! This home features separate living room and dining rooms. The eat-in kitchen features good cupboard and counter space. Lots of natural light throughout the home. Second level boasts 2 spacious bedrooms and 3-piece bathroom. Single car garage with large workshop area. Huge private yard with 3 sheds. Close to hospitals, transit, shopping, restaurants and more! Property is zoned R1GG, residential first density. 24 Hour irrevocable on all offers. (id:61072)
Century 21 Synergy Realty Inc
14 Graham Street
Carleton Place, Ontario
Welcome to this beautiful 4-bedroom, 2.5-bathroom home in a highly desirable family-friendly neighbourhood. With a spacious and modern design, this home is perfect for both relaxed living and entertaining. At the heart of the home is the expansive kitchen, featuring stunning quartz countertops and plenty of cabinetry. The open-concept design flows seamlessly into the living and dining areas, creating a welcoming space for family meals or gatherings with friends.The finished basement provides extra living space, ideal for a home gym or playroom, with room to customize to your needs. Step outside to your backyard retreat! Enjoy the luxurious in-ground fiberglass pool, surrounded by Deckorators Voyage decking, Toja grid pergola and beautifully Inlite landscaped gardens perfect for barbecues, pool parties, or quiet afternoons. This home is located within walking distance to schools, parks, and local amenities. Don't miss out on this opportunity to own a beautiful home in a prime location! (id:61072)
Sutton Group - Ottawa Realty
317 Ardmore Street
Ottawa, Ontario
Welcome to 317 Ardmore street - allow me introduce you to this beautiful home in Riverside South! Stunning 3-bedroom + loft, 2.5-bathroom END unit townhome, boasting over 2500 square feet (Richcraft Fairhaven Model) feels like a single-family home. As you enter, you're greeted by a grand foyer that sets the stage, followed by the most stylish powder room (your guests will love it!). The main level features a large open-concept dining and living area, complemented by the kitchen with gorgeous quartz countertops, abundant cupboard space and an island perfect for gatherings. Flooded with natural light from windows all around, it's sure to impress. The family room with a feature stone fireplace adds a cozy touch, making it the perfect space to unwind in. Heading to the second level, you'll find the three bedrooms and a versatile loft area, ideal for a home office or playroom (or future 4th bedroom?). The primary bedroom serves as your personal sanctuary, complete with an ensuite bath and walk-in closet. A convenient laundry room and a second full bathroom round out this level. The finished lower level recreation room offers the perfect flex space - imagine a games room, cinema or gym! Bonus: Tons of storage space & a bathroom rough-in. Step outside to the large pie-shaped lot, with the backyard featuring a patio, perfect for summer gatherings and relaxing evenings. With a one-car garage. private driveway and tasteful finishes throughout, this home, built in 2015 exudes a calm, bright feeling. Located in the highly sought-after Riverside South community, close to parks and greenery and tons of amenities - this property is truly a gem waiting for you to call it home! (id:61072)
Engel & Volkers Ottawa
6797 Boundary Road S
Russell, Ontario
Ideal lot for smaller starter home-Old foundation-Drilled well and septic are on lot(Without warranty).Previous farm home was demolished.Buyers should consult with Twp of Russell for allowable uses.Survey is available. View anytime by calling listing office. (id:61072)
Royal LePage Team Realty
803 Eighth Street
Renfrew, Ontario
Welcome to this beautifully updated row unit bungalow offering comfort, convenience, and contemporary charm. Featuring an attached garage with inside entry, this home is designed for effortless living. Step inside to discover gleaming laminate floors and a bright, open-concept layout bathed in natural light. The kitchen is donned with brand new appliances (stove, hood range, refrigerator & dishwasher - 2025) and offers a warm, airy touch with the kitchen skylight overhead. Enjoy a spacious primary bedroom with large closet space. The second bedroom is currently being used as an office and opens directly to a private backyard deck, ideal for relaxing or entertaining. Downstairs, the cozy gas fireplace creates an inviting retreat, perfect for year-round comfort. Freshly painted and new modern light fixtures included. Situated close to everyday amenities and just minutes from the highway, this home offers the perfect balance of accessibility and tranquility. Ideal for first-time buyers, downsizers, or investors. This turn-key home offers both style and convenience. Furnace 2018, AC 2023. (id:61072)
Coldwell Banker Coburn Realty
526 Edenwylde Drive
Ottawa, Ontario
Welcome to this beautifully maintained Tartan Cortland model in one of Stittsvilles most sought-after, family-friendly neighborhoods. This 3-bedroom, 2.5-bathroom home is in move-in ready condition, offering comfort, space, and modern convenience.Step inside to discover a bright, open-concept main floor with large windows and neutral finishes. The kitchen opens onto a spacious living and dining area perfect for family gatherings or entertaining. Upstairs, you'll find three generously sized bedrooms, including a primary suite with ensuite bath and walk-in closet.The fully finished basement adds versatile space for a rec room, home office, or gym. Enjoy the convenience of nearby schools, parks, shopping, and easy highway access, making daily life a breeze.Whether you're starting a family or looking for a place to grow, this home offers the perfect balance of community charm and city access. (id:61072)
Royal LePage Team Realty
787 Sherbrooke Drive E
Frontenac, Ontario
Nestled on the edge of the serene waterfront, this charming one of a kind cottage on one of the best lots I've seen, offers an idyllic retreat. This 2 bedroom also has a sleep loft for the kiddo's accessed via a pull down loft ladder, a big kitchen area and room on the property to add a garage or trendy bunkie if needed (or convert one of the 2 sheds!). The cottage is a picture of rustic elegance and is a haven of tranquility where the gentle lull of the waves and the whispering breeze are your constant companions. The cottage itself is a beautiful blend of comfort and style. Its cozy interiors and large deck overlooking the lake, invite you to relax and unwind. Large windows frame stunning views of the waterfront, filling the rooms with an abundance of natural light and the soothing sounds of nature. Step outside, and you're greeted by a breathtaking panorama of the water. Dive into the cool, clear water for a refreshing swim, or simply sit back and soak in the beauty of your surroundings of the full lake view or the quiet bay area. Over 1.6 acres of treed privacy add to your enjoyment year round. As the sun rises, the waterfront transforms into a spectacle of colors, reflecting off the water's surface. It's the perfect backdrop for a morning of lake adventures, of relaxation or a night of stargazing. This beautiful waterfront cottage is more than just a place to stay. It's a place to experience, to live, and to create memories that will last a lifetime. (id:61072)
RE/MAX Affiliates Realty Ltd.




