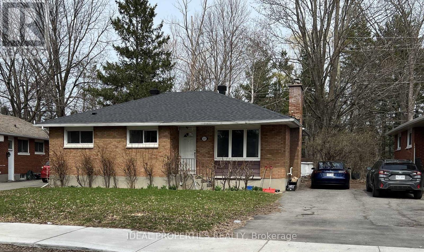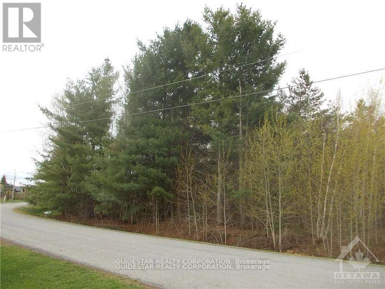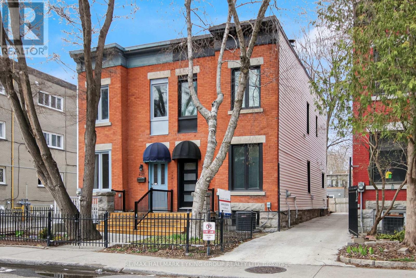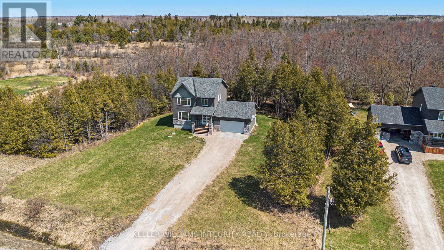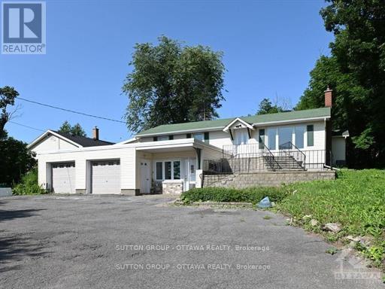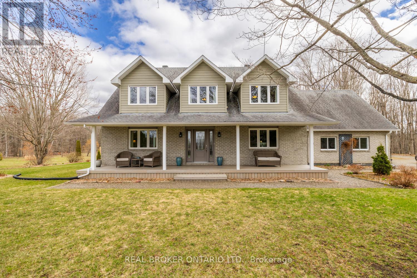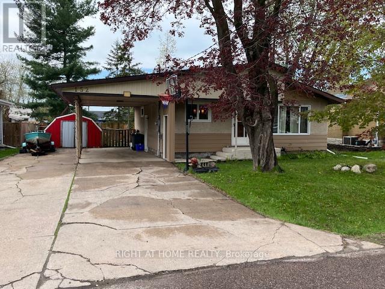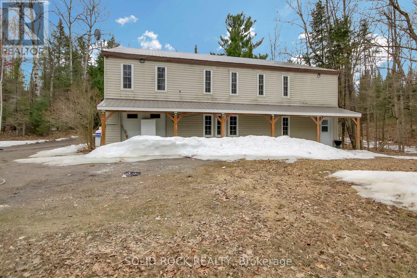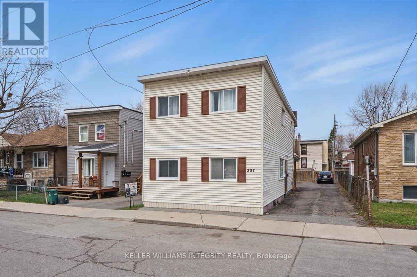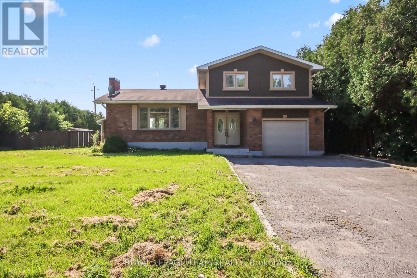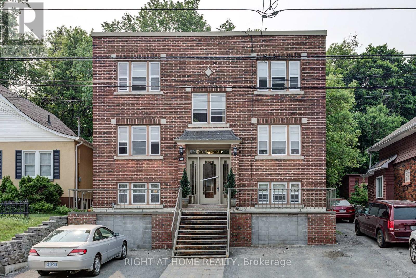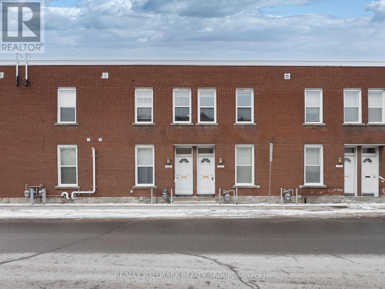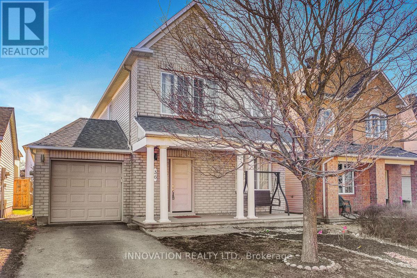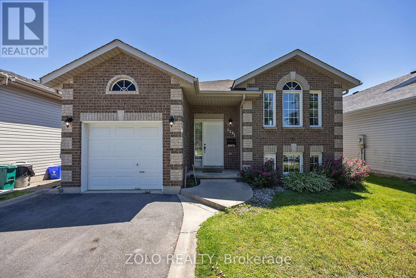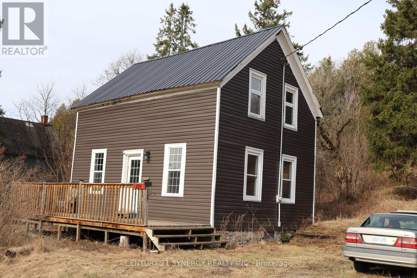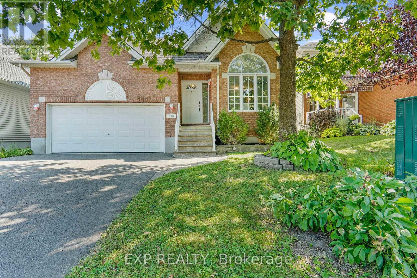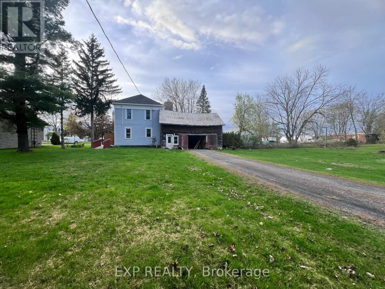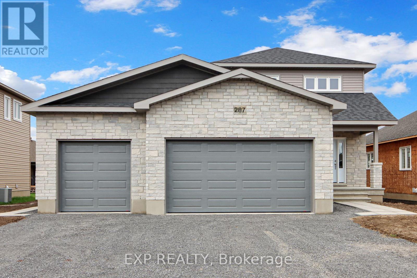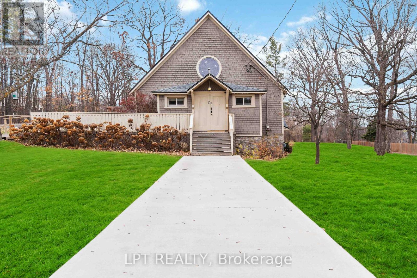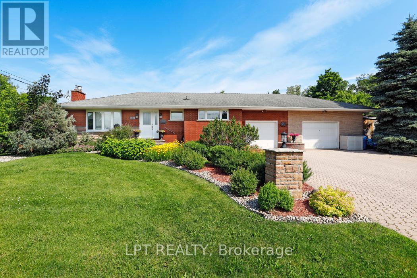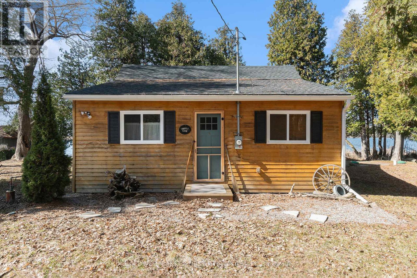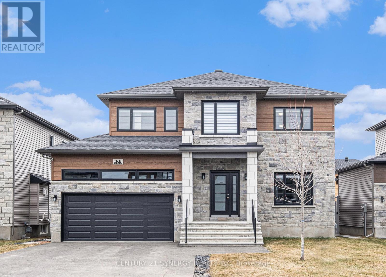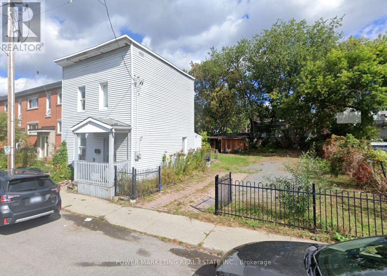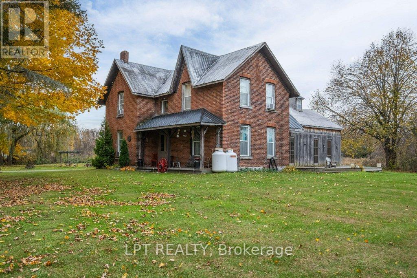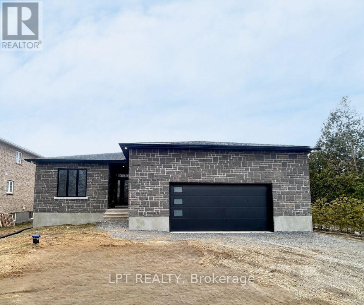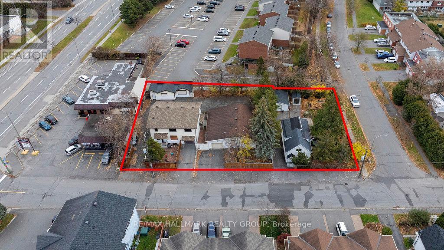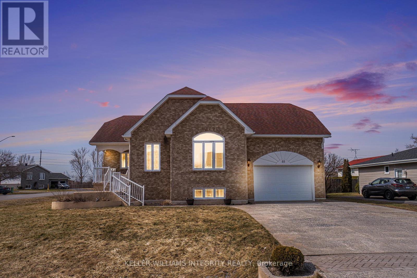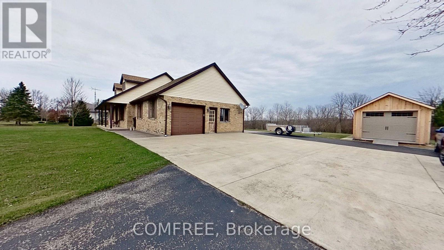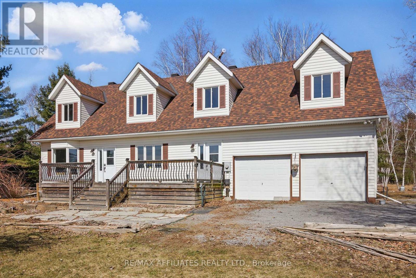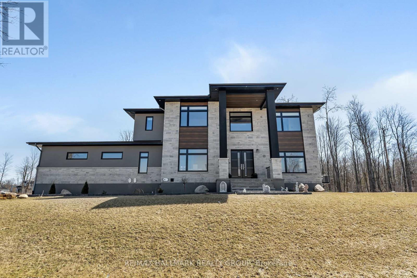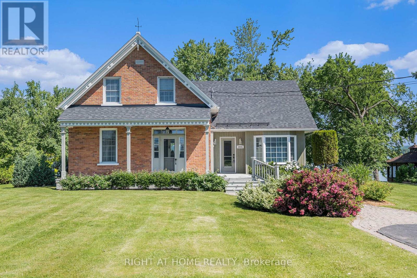1217 Parkway Drive
Ottawa, Ontario
Bungalow with 3 bedrooms and 1 full bath on the main floor, featuring a modern kitchen renovated in 2020 with new appliances, including a washer/dryer combo. The separately accessed basement was fully renovated (2025), offering 3 bedrooms, 1 full bath (2020), a second kitchen, a full laundry room, storage room, cold room, and a separate entrance ideal for tenants or extended family. Roof replaced in 2020. Tenants pay all utilities. Located on a large lot with private backyard face to green belt with no rear neighbor. Walking distance to the LRT and college. A solid, high-cash-flow investment with future development potential. Upstairs photo are taken before the tenant moves in. Tenants are on month-to-month lease. 24 hour notice to tenant for all showing is required. (id:61072)
Ideal Properties Realty
101 William Street
South Dundas, Ontario
START PLANNING TO BUILD YOUR NEW HOME! An oppotunity to own a desirable 0.963 acre treed lot in a quiet family friendly country subdivision in Glen Stewart. Paved road, cul-de-sac location, no rear neighbours. Hydro on William Street. Water well and septic sewage system required, Easy access to Highway 416 and 401 - approximately 55 minute drive to Ottawa. Call for more details. (id:61072)
Guidestar Realty Corporation
239 York Street
Ottawa, Ontario
Welcome to this stunning, fully renovated semi-detached home nestled in the heart of downtown just steps from the vibrant market, boutique shops, and convenient light rail access. Boasting timeless curb appeal with its classic red brick exterior, this property perfectly blends historic charm with contemporary updates. Inside, you'll find a thoughtfully designed layout featuring modern finishes, sleek flooring, and stylish fixtures throughout. The open-concept main level is ideal for entertaining, while the renovated kitchen offers stainless steel appliances, quartz countertops, and plenty of storage. Upstairs, spacious bedrooms and a beautifully updated bathroom provide comfort and tranquility. Outside, enjoy your private backyard oasis with a cozy patio perfect for relaxing or hosting summer get-togethers. Whether you're looking to live in the heart of it all or invest in a prime downtown location, this turn-key home delivers the best of urban living with none of the compromise. (id:61072)
RE/MAX Hallmark Eyking Group Realty Ltd
0000 Calabogie Road
Mcnab/braeside, Ontario
By Appointment only with your Realtor! Check out this beautiful 23 acre wooded lot with its own pond on the outskirts of Burnstown! Property is slightly elevated up off Calabogie Road & located across the street from the Madawaska River, this rural property has a wonderful mix of bush to wander and lovely views of the spring-fed pond. Use as a recreational property or build your dream home here taking advantage of the pond setting. Burnstown features several shops & a Cafe, location is a 10 minute drive to Calabogie for restaurants, LCBO, gas & convenience stores, golf courses, ski hill, hiking trails & snowmobile & ATV trails and the Calabogie Race Track. The Madawaska River has a waterfront park to enjoy & access for great kayaking or boating or fishing. Calabogie Lake also has a beach & boat launch at Barnet's Park. This is a terrific spot not far from Ottawa & you can find most amenities in Renfrew or Arnprior! Act now, finally a private retreat surrounded by all nature has to offer! (id:61072)
RE/MAX Hallmark Realty Group
922 Leslie Crain Drive
Drummond/north Elmsley, Ontario
Welcome to Fellinger's Mill Estates. This prestigious neighborhood offers a rare blend of luxury living and a thriving community with a taste of country. You are surrounded by gorgeous homes that are beautifully landscaped making this a desirable area to live in. Conveniently located minutes to amenities & dining and apprx., a 40 minute commute to Ottawa. The area also features natural gas. This sophisticated community is perfect for raising a family, retiring or for the working executives to call home. This gorgeous 3 bedroom home invites you in from the foyer to the well appointed powder room to the gleaming hardwood floors in the open concept living/dining areas, stunning custom kitchen with walk-in pantry & granite countertops. From the dining area you have access to the 2 tiered deck that leads to the heated pool and backyard - perfect for entertaining. The gleaming hardwood floors continue up the stairs & throughout most of the second level. The spacious master suite boasts a feeling of relaxation with a 4 pc ensuite and generous walk-in closet. The laundry is on this level as well making it convenient. In addition there are 2 other bedrooms that are a great size. You also have a 4 pc bath to utilize for these 2 bedrooms. On the lower level you have a home office that could also be used as a 4th bedroom. The larger scale family room offers plenty of space for children to play and movie nights with family & friends. You also have a large storage room and utility room on this level and rough-in for a 4th pc bath. Come home to your dream home in this wonderful community and you won't want to leave! (id:61072)
Royal LePage Integrity Realty
3017 Ultimate Court
Ottawa, Ontario
Welcome to 3017 Ultimate Court, where opportunity meets elegance in one of Greely's exclusive communities. Set on an expansive 2.44-acre lot, this high-and-dry parcel OF LAND invites you to bring your dream home to life without the usual site prep headaches. No need for extra fill. No costly delays. Just a seamless start to your vision. Located on a quiet, upscale cul-de-sac that borders both Manotick and Greely, this premium lot offers the best of both worlds: tranquillity and accessibility. Enjoy close proximity to the LRT (Stage 2 extension), top-rated schools, soccer fields, and the prestigious Emerald Links Golf Course - all just minutes away. Surrounded by beautifully crafted estate homes, you'll feel the sense of pride and privacy that only a community like this can offer. Whether you're building a family sanctuary or a refined retreat. Imagine waking up to peaceful mornings, enjoying wide open skies, and living in a place where luxury, nature, and lifestyle come together effortlessly. (id:61072)
Exp Realty
3854 Prince Of Wales Drive
Ottawa, Ontario
Great potential opportunity for business owner , investor .Originally a two dwelling home converted to single home. finished walkout basement with separate entrance to garage. Property had been renovated 2023-2024. It has 4 bedrooms and 2 full baths , carpet free, in a ready to move in condition. There are 2 hydro meters. The drilled well is belonged to the property and has been shared with neighbor for the nominated cost $25/m to cover the cost if hydro to run the pump (id:61072)
Sutton Group - Ottawa Realty
545 Richmond Road
Beckwith, Ontario
A tranquil 5+ acres on a paved road that is truly one of a kind. Featuring a custom bungalow with steel roof, Generac system installed for piece of mind living, fenced portion of rear yard for family pets, walking trails, large outbuilding(with concrete floor) smaller square log building, family room with wood burning stove, and so so MUCH more (id:61072)
Royal LePage Team Realty
1954 Abbott Road
North Grenville, Ontario
Welcome to 1954 Abbott Road in Kemptville, your family's forever home starts here. Tucked beneath a canopy of mature sugar maples and set on 8 stunning acres, this one-of-a-kind 4 bedroom, 2.5 bathroom home offers the perfect mix of country charm and lasting quality. Originally built in 1990 and cherished by the same family ever since, it's a rare opportunity to claim a piece of countryside magic, and make it your own. Inside, the home offers a warm, welcoming layout just waiting for your family's personal touch. Sunlight pours into the cozy living spaces, while the large kitchen is made for family breakfasts, holiday baking, and everything in between. Every room speaks to craftsmanship and comfort, with space to grow and memories waiting to be made. Step outside and explore the true potential of this incredible property. With two solid outbuildings, an animal shelter with two stalls, and wide-open fields ready for fencing, plus mature apple trees, this is a dream setting for young adventurers, backyard hobby farmers, or future 4-H champions. Whether it's space to roam, build treehouses, or ride ponies, the land invites imagination. Opportunities like this don't come around often especially not one that offers this much space, privacy, and potential so close to town. This is your chance to put down roots, raise your family, and create something truly special. Book your showing today and discover the magic of 1954 Abbott Road. (id:61072)
Real Broker Ontario Ltd.
4523 Champlain Street
Clarence-Rockland, Ontario
Welcome to your private escape in the heart of Larose Forest! Down a scenic, paved driveway stretching over 550 feet, you'll find a tastefully updated 3-bedroom, 2-bath bungalow with in-law suite potential, set on a picturesque 8.2-acre lot. At the center of this unique property is a sprawling 3,000+ sq. ft. detached garage/workshop - fully insulated with hydro and equipped with 5 garage doors, a hoist, a second-level insulated loft, and dedicated workspaces. Perfect for the hobbyist, business owners, or anyone looking for storage for their outdoor toys! The home offers a bright, practical layout with hardwood flooring through most of the main level. A sunken living room with a cozy wood-burning fireplace and expansive windows fills the space with natural light. The renovated kitchen features quartz countertops, heated floors, stainless steel appliances (including a gas stove), and a view of the backyard oasis, complete with an in-ground pool and tranquil green space, ideal for relaxing or entertaining.A formal dining area and main floor laundry lead to the bedroom area, where the primary suite includes a walk-in closet and updated 3-piece ensuite with heated floors. Two additional bedrooms and a full bathroom also with heated floors complete the main floor. The partially finished basement - with a separate entrance via the attached double garage - offers open living space, ample storage, and cold storage, making it perfect for a future in-law suite, SDU or simply for extra living space for your family! Enjoy covered porches at the front and back, a peaceful pond/skating rink, and mature wooded areas for exploring. Significant updates over the past 7 years include metal roof, windows, heating system, Ecoflow septic, and many interior upgrades. This is more than a property - its a lifestyle in harmony with nature. Don't miss your chance to own this special retreat with unmatched versatility and charm! (id:61072)
Royal LePage Integrity Realty
2102 County Rd 44 Road
Edwardsburgh/cardinal, Ontario
This 6.7 acre oasis nestled on a treed lot with 2 ponds is waiting for your country vision . The 30'x60' steel shed on a concrete slab has a drilled well , working hydro with 2 panels (200 amp)and includes a septic tank waiting for install. There is enough new metal to reclad the shed and redo the roof included . the workshop/shed is uninsulated and has an 8 ft garage door facing the road and a sliding barn door on the side for access by your larger toys . The property ,building and well are being sold "As is ,Where Is with no Representations or warranties" as Seller has been out of country for awhile. Shop will provide great lstorage and shop area once your new dream home has been built . Quick access to 401 , 416 and 50 minutes to Ottawa make this an ideal location (id:61072)
Solid Rock Realty
152 Laurier Avenue
Pembroke, Ontario
Perfect first time buyer home. Master bedroom is huge and accomodates a King Size bed with an Electric Fireplace. Two other good sized bedrooms. One 4 piece bathroom on each level. Beautiful hardwood floors on the main floor with an epoxy finish. Fenced yard, large shed and carport. Great location in east end Pembroke with a short walk to the Regional Hospital. All appliances stay! Easy access to Hwy 17 for commuting. (id:61072)
Right At Home Realty
2855a Highway 132 Road
Admaston/bromley, Ontario
Welcome to a one-of-a-kind property designed to suit the needs of extended or multi-generational families or an in-law suite. This spacious and thoughtfully designed home offers both flexibility and charm. The multi-level floorplan provides a seamless blend of comfort and functionality. On the main level you will find an open-concept living area complete with a convenient kitchenette, a full bathroom and a bright bedroom perfect for in-laws, guests or independent family members seeking their own space. Upstairs, the inviting open-concept layout continues with upgraded laminate flooring, a full kitchen overlooking the dining area and living room and easy access to upper-level laundry. Three generous bedrooms await, including a spacious primary bedroom with a private 2-piece en-suite and ample closet space throughout. Step into the impressive heated garage boasting with separate hydro source, 17 foot ceilings and a 12 overhead door ideal for hobbyists, workshop space or additional entertainment area. The built-in bar and gathering space make it perfect for hosting family and friends year-round. Outside you can make the wooded area your own with the summer campfires or outdoor activities. Enjoy the comfort of being just 4 km from Dragonfly Golf Links, 1 km from Admaston Public School and amenities. Tucked away in a peaceful, private setting just minutes from the heart of Renfrew. You will love the balance of privacy and convenience this home provides. Don't miss the chance to make this truly unique property. (id:61072)
Solid Rock Realty
394 Lavallee Road
Horton, Ontario
Everything an equestrian could dream of under one roof! This stunning 18,000 sq ft multi-use facility combines comfortable luxury living with exceptional horse accommodations making it the ultimate haven a horse lover dreams of! Imagine checking on your horses without taking off your slippers! This gorgeous building is complete with a 1280 sq ft residence, 13 indoor box stall stable with 5 outdoor box stalls under lean-to, garage, and a brightly lit 70x146 indoor riding arena. Outdoor surrounded by 4 large separated paddocks complete with 4 strand on wood posts. PRIVATE RESIDENCE: Step into warmth with radiant in-floor heating and enjoy the open concept living area featuring a beautiful gas fireplace. The kitchen boasts plenty of extra tall dark cabinets, granite counter tops, spacious walk-in pantry, & stainless steel appliances. Retire for the night in your beautiful bedroom complete with a 4-pce ensuite and a walk-in closet. STABLE: Exit the residence through a well-designed storage/mudroom hallway into a beautiful, spacious & bright stable fully equipped with everything equestrians dream of, including but certainly not limited to multiple heated tack rooms, viewing lounge with storage cupboards and more storage above, office over-looking the stable and arena, wash stall bay with hot and cold water, laundry facility, & so much more! ARENA: Walk right into the large 70x146 foot indoor arena brightly lit up with loads of natural light during the day and equipped with 3 rows of LED lighting for the evenings. Three large rolling doors provide easy equipment access and plenty of air circulation. This is a unique must-see property where thoughtful design left no stone unturned. The possibilities are endless! Includes Generac (runs entire facility), 200 amp service, baseboard heating in 2-pce bathroom, office, and viewing room. The unheated garage is fully insulated. Three frost free water hydrants throughout the paddock areas. (id:61072)
Coldwell Banker Sarazen Realty
623 Rowanwood Avenue
Ottawa, Ontario
Welcome to 623 Rowanwood. This impressive 5 bath 6 bed custom McKeller Park family home is one of the finest listings to arrive on the Ottawa Spring Market. This thoughtfully designed 5 bed 6 bath was completed in 2024 with beautiful craftsmanship and attention to quality finishes. The main floor boasts 11ft ceilings with unparalleled luxury in the chefs kitchen complete with a butlers pantry, a dedicated coffee station & bar. The expansive, open layout with soaring high ceilings, create an airy, light-filled space perfect for both entertaining & daily living. At its heart lies a striking waterfall island featuring a seamless Dekton Laurent countertop that effortlessly blends elegance with durability. Equipped with state-of-the-art Cafe appliances, the kitchen offers both functionality & style, ensuring a culinary experience that's as efficient as it is enjoyable. Unique lighting fixtures have been thoughtfully integrated to highlight the architectural features & create a warm, inviting ambiance. An artfully designed hood box stands as a true statement piece, complemented by a continuous porcelain background that stretches from the countertop to the ceiling. This kitchen is not just a place to cook, but a showcase of luxury & design excellence, promising an exceptional living experience. A sun filled office, large Great room & living room complete this floor. The second floor features a master retreat with double entry doors, a stunning dressing/walk-in closet & exquisite ensuite with large shower stall, separate free-standing bath & double sinks. This floor also includes a good sized laundry room & 3 other large bedrooms, each with their own bathroom & large walk-in closets. Flooded with natural light & impressive 9 ft ceilings, the walkout basement is ideally suited as a nanny suit or entertaining. It includes a second kitchen, complete with a dishwasher, a large sun filled bedroom & a full bath. (id:61072)
RE/MAX Hallmark Eyking Group Realty Ltd
207 Ethel Street
Ottawa, Ontario
Great opportunity to own a duplex with R4-UA Zoning! This legal up/down duplex at 207 Ethel Street offers immediate rental income and outstanding future potential under coveted R4-UA zoning permitting a variety of low-rise residential developments. Both self-contained units feature a bright and functional layout with an eat-in kitchen, spacious living room, two bedrooms, a full bath, and in-unit laundry. Each unit has a private entrance, and the property includes parking and a convenient storage shed - ideal for tenants or owner-occupiers. Located on a quiet residential street in a fast-growing neighborhood, you're just minutes from downtown Ottawa and within walking distance to local shops, cafes, parks, schools, and transit. Enjoy nearby Beechwood Village, Rideau River trails, and all the amenities that make Vanier one of Ottawa's most exciting areas for urban living and redevelopment. Don't miss this chance to invest in a flexible, income-generating property with serious upside. 24 hour notice for all showings. (id:61072)
Royal LePage Integrity Realty
454 Rideau Road
Ottawa, Ontario
Welcome to 454 Rideau Road, a perfectly positioned on a generous 0.34-acre corner lot at Rideau Road and River Road in the heart of Manotick. This exceptional property offers a rare blend of modern comfort, income potential, and natural serenity with direct water access just steps away. The spacious upper unit features elegant hardwood flooring throughout, a main-floor bedroom or office with a powder room and laundry, three additional bedrooms, a renovated full bathroom, and a large backyard with a deck + above ground pool deal for outdoor living. The separately accessed lower-level unit includes a full kitchen, one bedroom, a full bathroom, in-unit laundry, perfect for generating rental income or hosting extended family. Located in a quiet, family-friendly neighbourhood close to parks, schools, and local amenities, 454 Rideau Road is a unique opportunity to enjoy the best of Manotick living. Currently home is tenanted, great for investors, who are looking to hold land and develop in the future. Prime 0.340 acres of land corner of Rideau/River Rd surrounded by developers building new homes. (id:61072)
Royal LePage Team Realty
105 Riverside Drive
Greater Sudbury, Ontario
Welcome to The Riverdale A Turnkey 5-Plex Investment Opportunity in the Heart of Sudbury! This charming and well-maintained property features five spacious 2-bedroom units, each thoughtfully updated with modern kitchens, refreshed washrooms, new paint, and beautiful hardwood flooring throughout. All units offer a walkout porch in the back, adding extra outdoor living space. With four out of five units currently rented at market rates (Unit 1: $1750, Unit 2: $1000, Unit 3: $1850, Unit 4: $1800, Unit 5: $1850), this property delivers strong and reliable cash flow. Each unit has its own hydro meter, with tenants responsible for their own hydromaking this a hassle-free, cost-efficient investment. The Riverdale is the perfect blend of character, comfort, and income potential. (id:61072)
Right At Home Realty
234 Cumberland Street
Ottawa, Ontario
This spacious and private 2-bed 2-storey townhouse in the Byward Market features a bright living room and a spacious kitchen. Perfect for a couple or a single professional. Nearby Public Transit, Bordeleau Park, the Ottawa River, Byward Market, Global Affairs, and the Ontario/Quebec border. Required upon the signing of the lease: Rental Application, Credit Check, References, and First and Last Month's Rent. Gated parking available at an additional cost. (id:61072)
RE/MAX Hallmark Realty Group
36 Mersey Drive
Ottawa, Ontario
Very well maintained Detached House in Morgans Grant. Features include a spacious foyer, large living/dining room with upgraded hardwood floors, eat-in kitchen with stainless steel appliances and a patio door leads to a deep and private backyard, main floor family room with a gas fireplace and western exousre. Hardwood staircase leads to the second floor; king-size master bedroom with walk-in closet, beautiful 4 piece en suite, good size secondary Bedrooms, main 4 piece family bathroom, nicely finished basement with a spacious rec room. Earth tune colors, move in condition. Great location in Kanata's high tech sector, close to DND headquarters, Richcraft recreation centre, The Marhes Golf course, shopping centres and schools. (id:61072)
Innovation Realty Ltd.
1292 Juniper Drive
Kingston, Ontario
Welcome to this gorgeous 3+3 bedroom raised bungalow, with two full washrooms. Built by Greene Homes in 2002, and situated on a 40' lot with a large back yard. Open concept living room, dining room and kitchen area. Large windows allow for an abundance of natural light. New flooring on main level, including bathroom. On main floor 3 good size bedroom and 1 full washroom. The fully finished basement offers endless possibilities, with in-law capability, 3bedroom, 1 Full Washroom bathroom, Kitchen and an entertainment area. This versatile space is ideal for extended family, guests, or potential rental income. Meticulously maintained and tastefully upgraded by the current owners, this home is ready to welcome its next family or investor. Close to Shopping, parks, library, recreation centre, restaurants, public transit and HWY 401. This home is sure to impress potential buyers or Investor. Great income generating property. (id:61072)
Zolo Realty
121 Iron City Road N
Lanark Highlands, Ontario
Affordable country living in the Lanark Highlands next to the K&P Trail (recreational trail). This single family, 1 and 1/2 story, 3 bedroom, 1 bathroom house sits on approximately 1/2 an acre just off of a paved road. Enjoy country living surrounded by lakes and trails. New steel roof in 2019, upgraded electrical and plumbing. All this for under $200,000! (id:61072)
Century 21 Synergy Realty Inc.
114 Echowoods Avenue
Ottawa, Ontario
Step into this incredible (over 2700 sq ft in total) 3+1 bedroom, 3 full bath bungalow nestled in one of Stittsville's most sought-after neighbourhoods. Bursting with pride of ownership, this home offers an inviting layout designed for both comfort and functionality.The sun-filled, eat-in kitchen opens seamlessly to a spacious dining and living area perfect for entertaining with hardwood floors, a cozy gas fireplace, and patio doors that lead to a private backyard oasis featuring a stone patio.The main level includes three generously sized bedrooms, including a serene primary retreat with its own ensuite. A stylish 3-piece bath with conveniently located laundry completes the floor.Downstairs, the fully finished lower level is a dream for growing families or multi-generational living. Enjoy a massive entertainment area, a third full bath, and a versatile fourth bedroom with an oversized closet ideal for teens, guests, or a future in-law suite.Additional highlights include an oversized double garage, meticulous upkeep throughout, and an unbeatable location just steps from Timbermere Park and everyday conveniences.This is a true move-in ready gem in Stittsville ready to welcome you home. (id:61072)
Exp Realty
1261 9th Line
Beckwith, Ontario
Experience countryside tranquility in this meticulously crafted brick bungalow. W/ over 3400 sq. ft. of living space where quality design & elegance meets functionality. Maple hardwood floors grace the main floor, basking in natural light pouring through oversized windows. The open-concept kitchen/family room feat. custom cabinetry, Corian counters, & cozy fireplace. Entertain in formal dining space w/ cherry in maple hardwood inlays & large arched windows. Retreat to a sunroom or luxurious primary bed w/ 5-piece ensuite & custom walk-in closet. Lower level offers addl living w/ finished rec room boasting radiant in-floor heating & surround sound. Outside, 96 acs. of landscape await - 10acs. cleared w/ fenced vegetable garden, serene pond w/ windmill, & fire pit surrounded by lush gardens plus an additional 86acs. of conservation land. Located mins from Carleton Place & short commute to Kanata, this home offers luxury & convenience in a tranquil setting. Experience more than just a home; it's a sanctuary waiting to embrace you in the heart of nature. (id:61072)
Royal LePage Team Realty
B - 3 Bergin Street E
North Stormont, Ontario
Now available for rent in Finch, Ontario, this spacious, nicely updated 4-bedroom, 3-level apartment offers comfortable country living with easy access to nearby cities. The third floor features a private loft-style primary bedroom with its 2-piece ensuite, while the second floor includes three additional bedrooms. The property offers a large front yard, private deck, plenty of parking, and an attached barn-like structure perfect for storage or parking a vehicle. Located approximately 45 minutes from Ottawa's East end and 30 minutes from Cornwall, this home is ideal for those seeking a quiet setting within commuting distance to the city. Some images have been virtually staged to help you visualize the space. A minimum 12-month lease and first and last months' rent are required. All interested applicants will need a thorough credit and character check, with references required. *Some photos have been virtually staged. **Driveway and entrance off of Minto St. (id:61072)
Exp Realty
647 Parkview Terrace
Russell, Ontario
Welcome to 647 Parkview Terrace Lakeside Living with a Secondary Main Floor Suite! Discover the perfect blend of functionality and comfort in this thoughtfully designed home by award-winning Corvinelli Homes. Nestled in the heart of the family-friendly Village of Russell, this TO-BE-BUILT property offers not only a stunning primary residence but also a fully self-contained secondary suite ideal for multi-generational living or rental income. Main Residence Features: Step into a bright, open-concept main floor, perfect for entertaining. The modern kitchen boasts a large walk-in pantry and flows seamlessly into the spacious living and dining areas. Upstairs, you'll find three generously sized bedrooms, including a primary suite with a walk-in closet and a private 3-piece ensuite. Secondary Suite Highlights: Attached on the main level with its own private entrance, the secondary unit includes: A full kitchen, Comfortable living room, Spacious bedroom with a walk-in closet, In-unit laundry, 4-piece bathroom, Single attached garage. This unit provides a rare opportunity for independent living within the same home ideal for aging parents, adult children, or tenants. Community & Location: Situated in a quiet subdivision, enjoy walking paths around the pond and 10 km of scenic, paved trails perfect for walking, biking, or jogging. You're also just minutes from schools, parks, shopping, and all the amenities Russell has to offer. Additional Details: Flooring: Hardwood, ceramic, and wall-to-wall carpet. Quality craftsmanship throughout. Spacious layouts with thoughtful design touches. Designed for both comfort and functionality. Don't miss your chance to own a versatile and beautifully designed home in one of Russell's most desirable neighborhoods. Whether you're looking to accommodate extended family or generate rental income, 647 Parkview Terrace offers exceptional flexibility and value. Why wait? Your dream home is waiting to be built! (id:61072)
Exp Realty
26 Charbonneau Street
Mcnab/braeside, Ontario
Welcome to 26 Charbonneau Street in the charming community of Braeside, ON. This unique and tastefully updated 3-bedroom, 2-bathroom home is a stunning blend of history and modern comfort. Originally built in 1902 as a United Church, this exceptional property has been thoughtfully transformed while maintaining its original charm.Step inside to discover a bright and inviting modern kitchen, featuring high-end finishes and a gas stove perfect for culinary enthusiasts. The standout features of the main level are stained-glass window and the custom staircase, which was beautifully crafted from the church's original pews, adding a touch of heritage to the space.The staircase leads to a private loft sanctuary, complete with a spacious primary bedroom and a luxurious 4-piece ensuite, creating a perfect retreat at the end of the day.Outside, you'll find a spacious deck perfect for entertaining, a relaxing hot tub, parking for up to 8 cars, and a stunning view of the Ottawa River.The character and craftsmanship throughout this home are unparalleled, offering a rare opportunity to own a piece of history without sacrificing modern conveniences. Located in the tranquil village of Braeside, this home is just minutes from the Ottawa River, local amenities, and a short drive to Arnprior.Don't miss your chance to view this truly one-of-a-kind property. Schedule your private showing today and experience the perfect blend of heritage and contemporary living at 26 Charbonneau Street. Upgrades include Driveway paving 2022, Conrete Walkway 2022, Roof and Insulation 2023, Hot tub 2022, Electrical upgraded 2022, Water softener/purifier 2024, New side door 2024, New water pump and pressure tank 2023. Furnace in 2023. (id:61072)
Lpt Realty
1773 St Barbara Street
Ottawa, Ontario
Spacious Lot with Endless Possibilities in a Prime Location! Welcome to this charming, move-in-ready bungalow situated on a rare oversized lot measuring 107 x 142.43 feet. Whether you're looking to enjoy the home as-is or explore its development potential, this property offers exceptional flexibility for future growth. Located in a quiet, family-friendly neighbourhood, you'll love being steps away from scenic walking trails, nature parks, and all the tranquility that comes with living close to nature. With its generous lot size, this property is ideal for developers, investors, or homeowners dreaming of building their custom home. Don't miss this unique opportunity in a highly desirable area! (id:61072)
Lpt Realty
388 Cottage Road
Montague, Ontario
Tucked along a quiet stretch of the Rideau River, this charming 3-season log and cedar cottage offers a peaceful escape just a short paddle from historic Merrickville. Built in 2017 and lovingly maintained since, the cottage blends rustic warmth with light, modern touches. Inside, you'll find beautiful engineered hardwood floors with live-edge inlays and a soaring ceiling that adds a sense of space and character. The relaxing sunroom provides great views of the water and fills the cottage with natural light. A wood stove installed in 2021 keeps things warm during the cooler seasons, allowing you to make the most of spring and autumn at the river. The 3-piece bathroom features a deep soaker tub that offers a perfect way to end your day spent in the fresh air and sunshine. With two bedrooms plus potential sleeping space in the bunkie/shed, there's plenty of room for family and guests. The bunkie even has hydro for extra comfort. This property has an artesian well with clean, high-quality water. An added bonus is that behind the cottage, you have Crown Land that provides privacy and a beautiful natural environment of mature trees and wildlife. This is a spot for lazy afternoons, canoe rides into town for coffee or ice cream, and bonfires under the stars. Whether you're fishing, swimming, or simply relaxing by the shore under the canopy of cedars, you will love the tranquility of this riverfront retreat. Private road, maintenance is approx $200/year for spring and fall grading. Just 10 minutes to Merrickville or Smiths Falls and 50 minutes to Ottawa. (id:61072)
Coldwell Banker First Ottawa Realty
529 Marseille Street
Russell, Ontario
Welcome to this stunning single-family detached home built by Melanie Construction, featuring the sought-after Amberville 2 model. This spacious and beautifully upgraded home offers 4+1 bedrooms and 4 bathrooms, perfect for growing families or those who love to entertain. The kitchen is a chefs dream, equipped with stainless steel Bluetooth appliances, sleek quartz countertops, and ample storage space. The main floor boasts rich hardwood flooring, 9-foot ceilings, a cozy living room with a gas fireplace feature wall, and an upgraded laundry room for added convenience. Elegant hardwood stairs lead you to the second level, where the primary bedroom features double closets and a luxurious 4-piece ensuite. You'll also find three additional spacious bedrooms serviced by a modern 3-piece main bathroom. The fully finished basement offers even more living space, including a 5th bedroom, an additional 3-piece bathroom, and a rough-in for a fireplace, providing flexible options for guests, in-laws, or a home office. Step outside to your private backyard oasis, complete with a 21ft above-ground pool, composite deck, interlock patio, and a fully fenced yard ideal for relaxing or entertaining all summer long. Freshly painted April 2025.This home truly has it all... comfort, style, and space ready for you to move in and enjoy. Reach out today to book your private viewing! (id:61072)
Century 21 Synergy Realty Inc
3172 8th Line Road
Ottawa, Ontario
Experience the country living with this 3.78-acre property, nestled in the charming community of Metcalfe. This beautifully updated 3-bed, 3-bath home blends timeless character with modern comfort, offering a perfect escape for families, hobbyists, or entrepreneurs seeking space to grow. Step inside to discover a fully renovated interior with a chefs kitchen (2021), where stainless steel appliances, quartz countertops, a farmhouse sink, & quality cabinetry create a warm and inviting hub for family meals and entertaining. The adjacent dining room showcases an original tin ceiling, an elegant nod to the homes heritage. The spacious family room impresses with soaring ceilings and an open loft above, currently used as a gym but can easily be made into a 4th and 5th bedroom. A large living room, full bathroom, & convenient laundry/pantry room complete the main level, offering both comfort and functionality. Upstairs, the serene primary suite is your private retreat, featuring a walk-in closet and a luxurious ensuite with modern finishes. Two additional bedrooms offer flexibility for guests, kids, or home office needs. Step outside and soak in the peaceful surroundings. A screened-in porch provides the perfect spot to enjoy quiet mornings, while the interlock patio with a hot tub (2021) invites you to unwind under the stars. The expansive yard has endless potential for gardening, recreation, or simply enjoying nature. A standout feature of this property is the large garage, accessible via its own separate laneway, an incredible opportunity for a home-based business, workshop, or additional storage. Whether you're a contractor, artist, or simply in need of extra space, this versatile building adds exceptional value and flexibility. Located just minutes from local amenities and a short drive to the city, this one-of-a-kind property offers the tranquility of rural living with the convenience of nearby services. Don't miss your chance to own a piece of countryside paradise! (id:61072)
Exit Realty Matrix
612 Besserer Street
Ottawa, Ontario
Discover the perfect blend of sophistication and style in this breathtaking luxury home, offering 5 bedrooms and 6 bathrooms across over 4,500 sq ft+ of meticulously designed living space. Nestled on a quiet dead-end street with no neighbours on one side and a view of the Rideau River, this home exudes elegance throughout and has a unique elevated private vantage point overlooking the Rideau River. The heart of the home is a chef's dream kitchen, complete with modern finishes, a butler's pantry, and ample additional storage in the oversized walk-in pantry. Multiple spacious living areas, including a formal living room and family room, feature high ceilings that enhance the sense of space and light. The primary suite is a true retreat, boasting an expansive layout, a spa-like ensuite, and exclusive access to a balcony with picturesque views. Thoughtful details like ground-floor laundry and ample storage make this home as practical as it is elegant. Outside, the property offers tranquil outdoor living, with two balconies where you can enjoy the serene surroundings and an exterior hot tub to unwind while taking in stunning views of the Rideau River. The secluded location feels like an escape, yet it's just steps from downtown amenities. This home offers everything you need for a refined lifestyle in the heart of Ottawa. Make this stunning property your own and experience the pinnacle of luxury living in Ottawa. (id:61072)
Royal LePage Integrity Realty
834 Bascule Place
Ottawa, Ontario
Experience contemporary comfort at its finest at 834 Bascule Place, located in the heart of Richmond, Ontario. This beautifully designed 3-bedroom, 2.5-bath townhome showcases a thoughtfully upgraded interior, complete with elegant hardwood flooring and a modern kitchen equipped with quartz countertops and premium stainless steel appliances. A cozy den leads out to a private balcony, while the upper level features a plush, carpeted primary bedroom with a walk-in closet and a luxurious ensuite bathroom. You'll also enjoy the convenience of a second-floor laundry area. The fully finished basement offers additional living space, ideal for a variety of uses, and the spacious double-car garage ensures plenty of room for parking and storage. Set in a vibrant neighbourhood near top-rated schools, scenic bike paths, shops, and dining, this home combines style, space, and prime location for easy everyday living. (id:61072)
Coldwell Banker First Ottawa Realty
144 Mclaren Drive
Drummond/north Elmsley, Ontario
This spacious family home sits on a picturesque and private 2.4 acre lot, just minutes from historic Perth. Offering a perfect combination of open spaces and relaxing nooks, this 5-bedroom, 2.5-bath home is ideal for growing families, especially those who love to entertain. Main level features open-plan kitchen, dining, and living centered around a double-sided fireplace that is perfect for cozy evenings and lively gatherings. The big, bright home office has windows on two sides, providing an inspiring and quiet place to work or create. Upstairs, the primary suite is a peaceful retreat, featuring an ensuite with an oversized soaker tub. Each of the five bedrooms include particularly generous closet spaces. Outdoors, the list of features is extensive. A hot tub sits just off the wraparound front porch. The backyard has a wonderful sledding hill and a cleared area ready to be used as a tennis court in the summer or a skating rink in the winter. Three raised garden beds and a variety of apple and plum trees enhance the rural charm. Over an acre of mature forest invites exploration and adds privacy. Jebbs Creek is just a two-minute walk away, giving you access to Otty Lake for canoeing and outdoor fun. Since 2020, there has been new flooring installed throughout the main living areas, new kitchen appliances, and a resurfaced driveway. Additional highlights of this property include an energy-efficient ground-source heat pump, a double-tank hot water system, and a large two-car attached garage with loft. With all its improvements, loads of character and a setting that blends rural beauty with convenience, this is a home ready to be enjoyed in every season. (id:61072)
Coldwell Banker First Ottawa Realty
261-265 Durocher Street
Ottawa, Ontario
Investors/developers dream property! 2 properties for the price of one! This great properties offering you a large lot 50 x 100 feet approximately and a good size bright house is in OK condition, the lot can be used for parking lot, approx. 10 cars can park on it, there is a possibility to change these 2 to commercial zone. Walk to Parliament Hills, Rideau River and all amenities! Minimum 25 hours required for showings! Call Now! (id:61072)
Power Marketing Real Estate Inc.
109 Montauk
Ottawa, Ontario
Wonderful lifestyle rarely offered in this small enclave of houses, quietly nestled in well established Carleton Heights community. Beautiful executive home with LEED rating in central Ottawa. Easy access to the downtown, Carleton University, the airport and just minutes from the NCC Rideau Canal. This two story, three bedroom, 4-bath home also has a finished rec room in basement - w/finished space for an office / extra bedroom, large family room and full bath! Ground floor is open concept living/dining/kitchen with six appliances, gas fireplace, convenient powder room and sliding doors to backyard. The second floor has a large sized principle room with 5 piece ensuite and walk in closet. There are two other good sized bedrooms, a full bath and laundry room to complete the second floor. Lower level recreation room has large windows, high ceilings, full bath, closets and large storage area. Inside entry from attached garage to home. House built with green technology, LEED platinum. Major universities, hospitals, national research facilities, French-and English language schools and Ottawa city transit services are close by, while Parliament Hill and Centretown are an easy 15-minute drive. POTL fee i(150/ monthly) includes road, sanitary, storm sewers, common sump pumps and visitor parking. Some photos staged and from similar unit. Floorplans from similar unit. Measurements are approximate. Legal description in realtor remarks. visit builder's website for more detail and virtual tour: https://www.ottawatownhomesforsale.ca/thehamptons-ottawa-townhomes-for-sale (id:61072)
Engel & Volkers Ottawa
8739 County Road 2
Greater Napanee, Ontario
Amazing Opportunity to acquire a Prime 16 Acre parcel in the Town of Napanee flourishing with future development potential. Alternatively just relax and enjoy the Peace and Tranquility that this Hobby Farm has to offer -- Welcome to 8739 County Rd 2 two-storey, 4-bedroom, 3-bathroom home nestled in the picturesque town of Napanee, offering the perfect blend of classic charm and modern conveniences. Situated on an expansive 16-acre lot, this property presents an idyllic setting for those seeking a serene hobby farm lifestyle while being conveniently close to local amenities. Upon entering, you are greeted by the timeless elegance, enhancing the home's lasting appeal. The interior exudes warmth and style, highlighted by a versatile loft suite addition that provides a perfect retreat for guests or multigenerational living. Generous living areas ensure ample space for both relaxation and entertainment. The expansive deck overlooks lush fields and a mature forest, providing a spectacular backdrop for outdoor gatherings, morning coffees, or simply soaking in the tranquility of your surroundings. With a durable metal roof this property embodies quality and durability. For those with a passion for cultivating the land or simply enjoying the vast open space, this hobby farm offers endless possibilities. Whether you're dreaming of a lush garden, a collection of farm animals, or simply a property with room to breathe, this home caters to a wide range of aspirations. Do not miss the opportunity to own a piece of Napanee's charm, where nature meets convenience in perfect harmony. Call today for a private showing! (id:61072)
Lpt Realty
6008 Ottawa Street E
Ottawa, Ontario
New 3 bedroom & 2 bath bungalow offers a fresh new look with contemporary-simple finishes; durable laminate flooring throughout, open Kitchen & dining area w/ central Island, ample cabinetry storage & corner pantry and patio doors leading out to the massive backyard. Primary bedroom offers a walk-in closet & private ensuite w/ separate walk-in shower. 2 good sized rooms, full bath & Laundry rm complete the mail floor. Downstairs, the giant basement awaits your personal touch, offering a separate entrance, pump & bathroom rough-in. Just 40 mins from downtown Ottawa, the village of Richmond is a quiet family community, has a main street with local businesses, shops & restaurants, farmer's fruit & veggie stands & is home of the Richmond Community Hall, Arena, Agricultural Society & annual Richmond Fair! (id:61072)
Lpt Realty
28 South Street
Drummond/north Elmsley, Ontario
Set on a 1.88 acre estate on the edge of historic Perth, this 1875 stone home offers timeless charm, thoughtful updates, and room to grow. Lovingly maintained, the property blends the character of a true century home with a number of modern upgrades - most notably, a stunning chefs kitchen where a reclaimed altar from a local church has been transformed into the centerpiece island. Inside this home, you'll find three bedrooms and 2.5 bathrooms, including a beautifully renovated primary suite with a spa-like ensuite and a sun-filled bedroom that feels like a retreat. Hardwood floors, tall ceilings, and detailed finishes speak to the craftsmanship of a bygone era. A formal living room and separate dining room create a welcoming space for entertaining, while the cozy family room with a gas stove is perfect for quiet evenings at home. The living room has a wood-burning fireplace insert while the dining room features a second gas stove and a convenient pass-through to the kitchen, ideal for hosting and gatherings. Outside, you will find a large screened-in solarium and a hot tub on the back deck. A large barn offers a world of possibilities, whether you're dreaming of a workshop, studio, or possibly small-scale hobby farm use (made possible by the property's rural zoning). The home is currently on it's own well that provides excellent, pure water. Set well back from the street, this property offers a rare sense of privacy and country living, just minutes from the shops, restaurants, and charm of downtown Perth. A truly special home with a story to tell and plenty of room to write your next chapter. This sale is conditional upon the sellers obtaining a severance of 28 South St from the adjoining property. (id:61072)
Coldwell Banker First Ottawa Realty
3010 Torwood Drive
Ottawa, Ontario
Welcome to this exceptional custom home, featuring a spacious three-car garage and set on five beautifully cleared acres in Dunrobin Shores. The bright, open-concept main floor boasts soaring ceilings and exquisite finishes, creating an inviting and luxurious atmosphere. For dog lovers, a thoughtfully designed dog wash station and automated doggy door lead out to a half-acre fenced yard. At the heart of the home lies a stunning custom kitchen, ideal for both family meals and entertaining guests. The primary bedroom is a true sanctuary, while a second main-floor bedroom with its own ensuite offers privacy and comfort. A centrally located laundry room conveniently sits between both bedrooms. The partially finished lower level offers smooth concrete floors with in-floor radiant heating, two additional bedrooms, and a full bathroom. Let your imagination run wild as you finish the lower level to your liking, with direct access from the three-car garage. This home has it all! (id:61072)
Exp Realty
613, 615, 619, 623 Hochelaga Street
Ottawa, Ontario
18,449 ft of development opportunity!!! Currently zoned R2F. The NEW city zoning of N3C allows for much higher intensification. Two large lots with 3 residential buildings. Lot 1 consists of an up/down duplex, detached house and a garage (613, 615 and 619 Hochelaga St.). Lot 2 consists of a detached house and detached garage (623 Hochelaga St.). Enjoy updated income generating rental properties while you plan your project. Maximum number of dwelling units proposed to be permitted for N3C lots is 2.2 per 100 sq m of lot area, maximum 10 per building. Maximum proposed building height is 11m (3 storeys). Neighbouring pub is being converted into a dental office. Contact listing agent for current financials and additional information. (id:61072)
RE/MAX Hallmark Realty Group
55 Rowan Drive
South Dundas, Ontario
Welcome to 55 Rowan Drive, a custom-built ALL BRICK executive home with ** IN-LAW with separate entrance to the basement ** on a prime CORNER LOT in one of Morrisburg's most desirable neighborhoods. This 3+1 bedroom, 2-bathroom home is a rare blend of timeless quality, thoughtful design, and modern luxury. Every inch of this residence reflects high-end craftsmanship and premium materials, offering an exceptional living experience both inside and out. Highlights: (3+1 generously sized bedrooms | Main floor has Brazilian walnut and bamboo floors | Two elegant bathrooms, including a fully renovated spa-style main bath | Dual kitchens an upstairs custom cabinets and granite counter top & downstairs | Private entrance to the lower level, perfect for in-laws, guests, or rental potential | Newly built - Custom deck designed for relaxation and entertaining | Newly built - Heated above-ground swimming pool (natural gas)a backyard oasis | Newly built - Paver patio with a cozy fire pit | Oversized attached garage with room for vehicles, tools, and storage | Vast private driveway with ample parking for more than 6 cars | New AC unit installed in Summer 2024) (id:61072)
Royal LePage Integrity Realty
195 Peres Blancs Avenue
Ottawa, Ontario
Welcome to 195 Des Peres Blancs. Prime investment opportunities in Vanier. Fully tenanted, income generating property. This property consists of two buildings (must be purchased together). The smaller one has two, one bedroom, one bath apartments (rent $980 and $1,300). The other building has three, two bedrooms, one bath apartments (rent $950, $950 and $1,700). All bedrooms are a good size, have a functional kitchen and full bath. The property is well maintained by the long time owner. Tenants pay hydro (separate meters). Four HWT are owned, one is rental (in a basement apartment). There is one heating system, paid by the owner (natural gas) for both buildings. Furnace 2021. Windows 2010. Roof 2014. Minimum 24h notice for showings. (id:61072)
Coldwell Banker Sarazen Realty
3938 Tile Yard Road
Enniskillen, Ontario
This two-acre country property with a one-owner Brick Bungalow home is a ten-minute walk into the town of Petrolia or a two-minute drive. The asphalt/cement driveway leads to this 3-bedroom home with a one-car garage and an insulated 23'6" x 9'6" work area with opportunities for various hobbies or workshop possibilities. One-half of the basement is finished with a brick gas fireplace to keep you comfortable while watching a movie or your favorite sport in the winter or central air conditioning in the summer. The other half of the basement could easily make way for a hobby room and a bathroom. This well-maintained home was built in 1985 to R2000 specs. Main floor laundry facilities. New roof Oct 2019.Separate from the house is a new 20' x 12' wooden shed with lots of storage room with a 9' garage door. Perfect for golfers to store their golf cart, as this home is only a short distance to Kingswell Glen Golf Club. A Lumon's retractable glass wall sunroom was added to the surrounding deck and patios, providing many open spaces for summer barbeques and entertaining. For cooler evenings, close the retractable glass wall to extend your outdoor living. The Town of Petrolia has something to offer for everyone in your family. It is a vibrant and growing community nestled in central Lambton County. It is home to the Victoria Playhouse, Petrolia Discovery, Petrolia Farmer's Market, Arena, Golf Course, CEE hospital, YMCA community Centre and much more! It is a 25-minute drive to Sarnia and a 1-hour drive to London. This quiet and private country property provides beautiful sunrises and equally magnificent sunsets with plenty of wildlife visits in between. (id:61072)
Comfree
2290 Wolf Grove Road
Lanark Highlands, Ontario
Impressive Cape Cod Style home in the country on Wolf Grove Road, minutes from Almonte. This home features an in-law suite with a separate entrance and heat controls leading to a 4 piece bathroom, laundry room, living room and spacious bedroom with closets. The main home itself features another entryway with three nice sized bedrooms, all with closets, and a newly updated bathroom with double sinks to enjoy. In the heart of the home, on the main floor, is the centrally located kitchen with island seating and a dining area by the picture window that soaks in a ton of natural light. There is a screened in porch overlooking the backyard for meals in the summer time or a large deck in the front to sit and enjoy the morning sun. The home has an attached, insulated, two car garage with extra storage, offering another entryway into the home. The basement is an added bonus with a ton of extra space to finish off for more play space or bedrooms. There is a laundry room in the basement with a laundry sink for the main home and two stair wells down. The house has a new generac system approx 1-2 years old and propane furnace (approx 2017) with central air (approx 2017). You'll love the updates in this home and the expansive backyard with fire pit, sitting area and lots of space to roam. (id:61072)
RE/MAX Affiliates Realty Ltd.
595 Shoreway Drive
Ottawa, Ontario
Welcome to your dream home! a beautifully designed estate, offering 6 bedrooms, 5 bathrooms and a HEATED 4 car garage for the car enthusiasts or hobbyists. This stunning home is the perfect blend of luxury, space, and comfort and located in one of the most sought-after communities - Trail Wood Trails. Perfectly situated right across the street from the community residents club which includes a gym, pool, and dock to access the lake, this home has it all! From the moment you step through the grand entrance, you'll be captivated by the soaring ceilings, expansive windows, tall doors, wide-planked maple flooring, and high-end finishes. The heart of the home is a chef's dream kitchen, featuring a large and sleek waterfall quartz counter-top, premium built-in appliances, gorgeous rich walnut cabinetry, and a large walk-in butler's pantry. The living and dining areas flow effortlessly, creating the perfect space for both everyday living and entertaining. A standout feature is the spacious lounge, purpose-built for entertaining, complete with its own dedicated HRV system. Upstairs, you'll find 4 spacious bedrooms, including a luxurious primary suite complete with a spa-like ensuite and featuring a freestanding soaking tub and walk-in shower. 2 of the additional bedrooms are connected by a stylish Jack and Jill and the fourth bedroom enjoys its own private ensuite. The finished lower level is sprawling and provides even more space to relax or host, with 2 additional bedrooms and a full bathroom. This home truly has it all - luxury, space and an unbeatable community. Don't miss the opportunity to make it yours! (id:61072)
RE/MAX Hallmark Realty Group
1 - 47 Grosvenor Avenue
Ottawa, Ontario
Experience luxury living in this LOWER LEVEL, 2-BEDROOM, 1-BATH, IN-UNIT LAUNDRY, newly constructed, state-of-the-art rental apartment nestled in the highly coveted Old Ottawa South neighborhood. Entrance to the BASEMENT UNIT at the rear of the building. Flooded with natural light from the large oversized window in the living/dining area, this apartment boasts high-end vinyl flooring, exquisite quartz countertops, and luxurious ceramic porcelain slabs in the bathroom. There is a shared fenced-in rear yard for apartments #1 & #2. Conveniently situated near the vibrant Glebe, Carleton University, public transit, and an array of amenities, this residence offers unparalleled comfort and convenience. Gas, Hydro and Internet are extra. No on-site parking. Rental Application, proof of employment and credit check required from each tenant to apply. AVAILABLE August 1st. (id:61072)
Royal LePage Team Realty
3031 Rue Principale Street S
Alfred And Plantagenet, Ontario
Welcome to a once-in-a-lifetime opportunity to own the most BEAUTIFUL WATERFRONT lot in the region, over 150 feet of shoreline and unrivaled PANORAMIC VIEWS of the Ottawa River and Gatineau Hills. This INCREDIBLE property offers both immediate lifestyle enjoyment and long-term investment potential. The land alone is worth over $600,000 and the rest is pure OPPORTUNITY. Sitting HIGH&DRY, this meticulously maintained home blends TIMELESS ARCHITECTURE with thoughtful updates. Originally built in 1896, it has been lovingly modernized while preserving its historical charm. Step inside to discover a MAIN FLOOR PRIMARY SUITE W/ENSUITE, a GOURMET KITCHEN custom designed by Louis LArtisan, a GRAND LIVING ROOM with patio doors opening to a LARGE DECK, and a GORGEOUS FORMAL DINING ROOM perfect for entertaining. A FLEX SPACE on the main level offers the perfect spot to add a laundry room or powder room - a future value boost with quotes already available. Upstairs, you'll find TWO ADDITIONAL BEDROOMS, a SECOND FULL BATHROOM, and a CHARMING LOFT SPACE ideal for a home office or cozy reading nook. The lower level, while 5 feet high, provides plenty of dry storage, a future wine cellar, or cold room. Step outside and be swept away by the PROFESSIONALLY LANDSCAPED PARK-LIKE YARD, complete with 2 storage sheds, dock, a screened-in gazebo for al fresco dining, and wide open space for potential expansion - even a future garage. The CURB APPEAL IS UNMATCHED, and the backdrop of water, trees, and mountains is SIMPLY UNFORGETTABLE. Located in the HEART of Wendover, you're CONNECTED TO FULL MUNICIPAL SERVICES just steps from the local grocery store, pharmacy, restaurants, LCBO, and Tim Hortons. Only 30 minutes to Ottawa and less than 10 minutes to Rockland, its the perfect blend of PEACEFUL WATERFRONT LIVING and EVERYDAY CONVENIENCE. Dont miss your chance to own a LEGACY PROPERTY on one of the most coveted waterfront lots in the area. Come see the potential. FALL IN LOVE. MAKE IT YOURS. (id:61072)
Right At Home Realty


