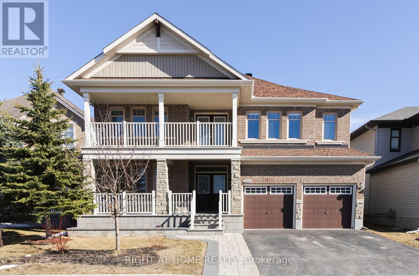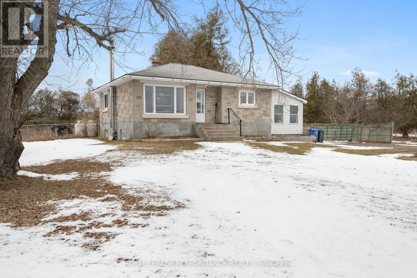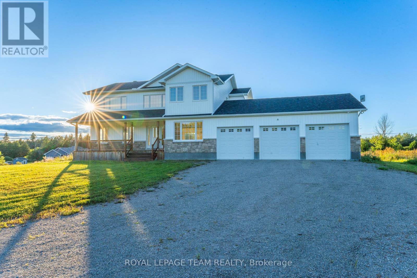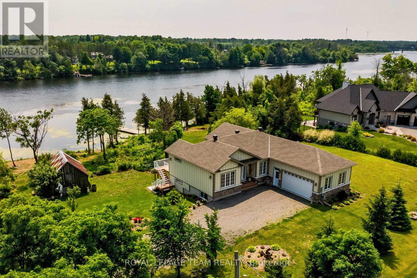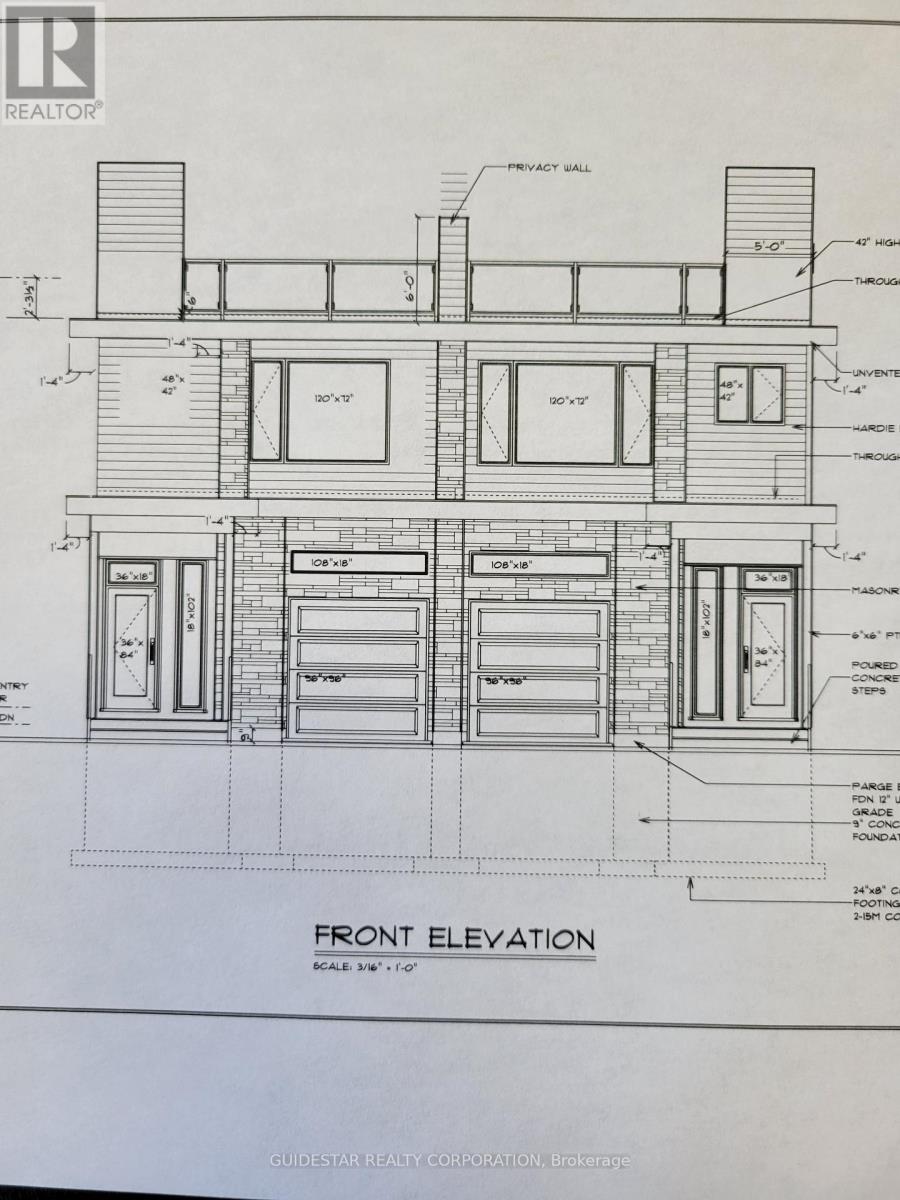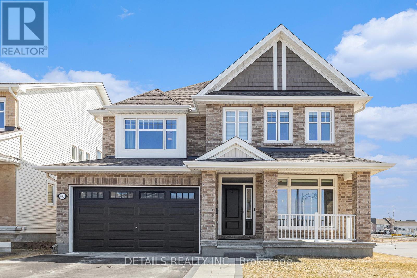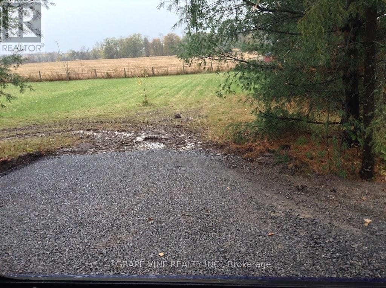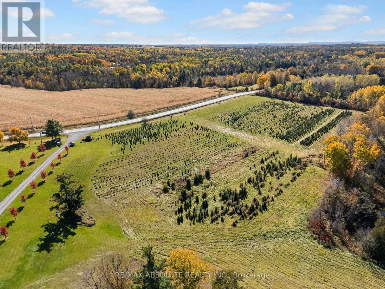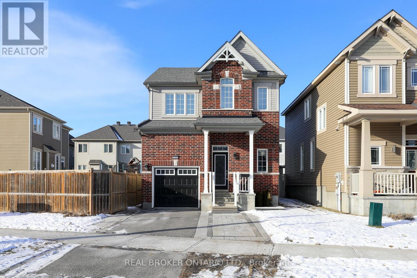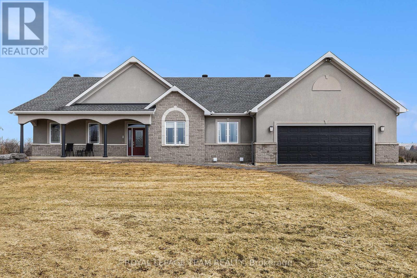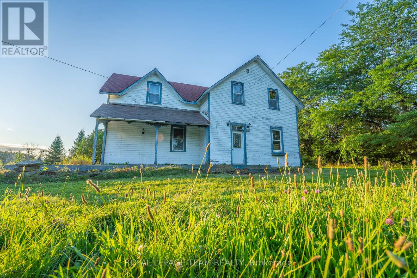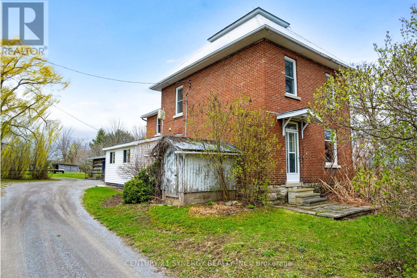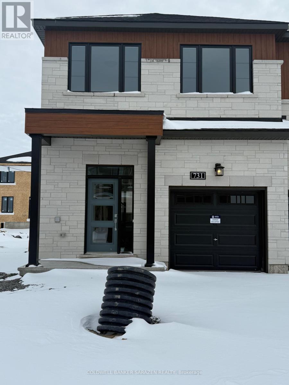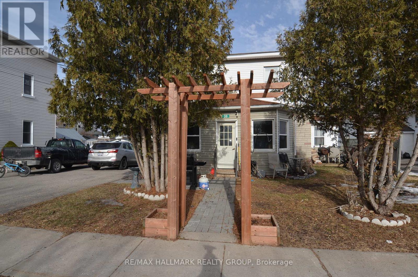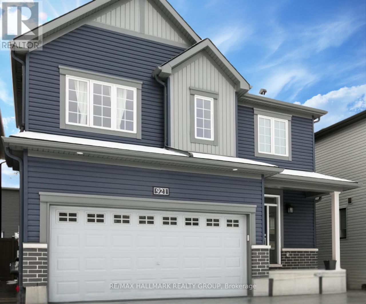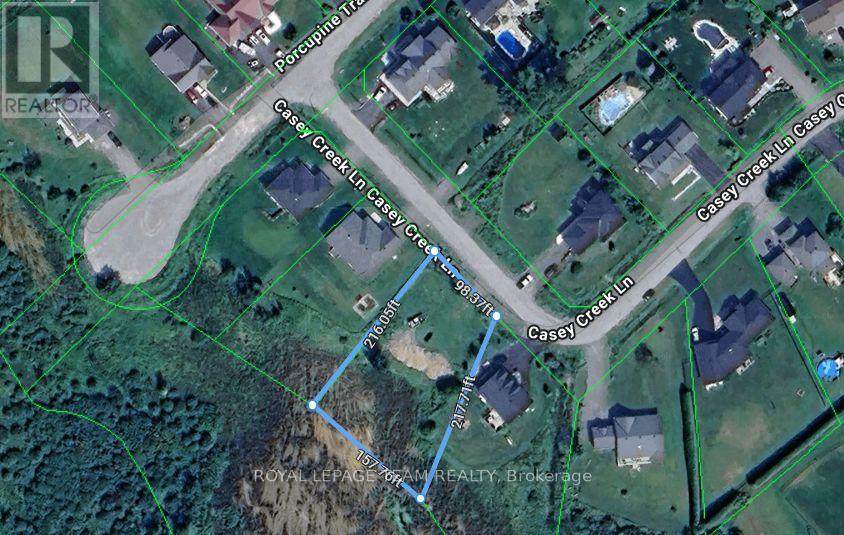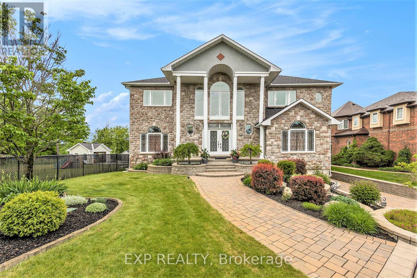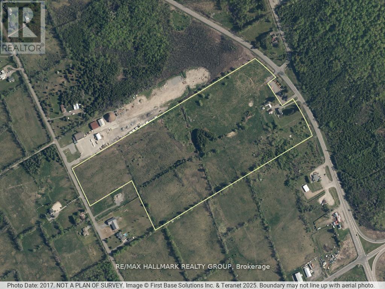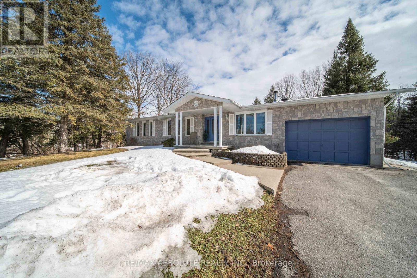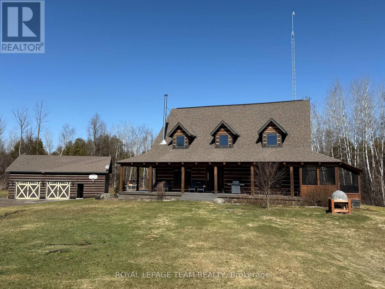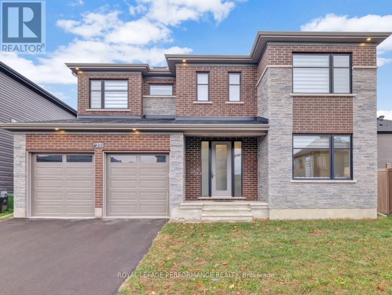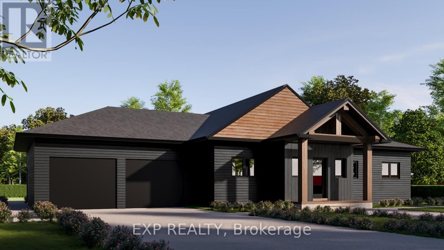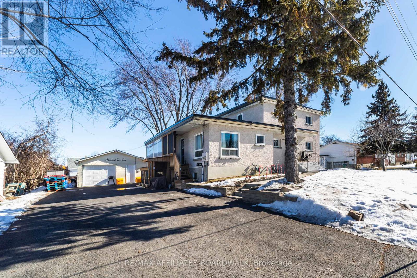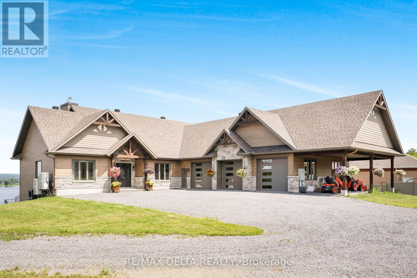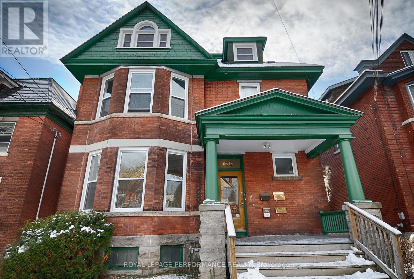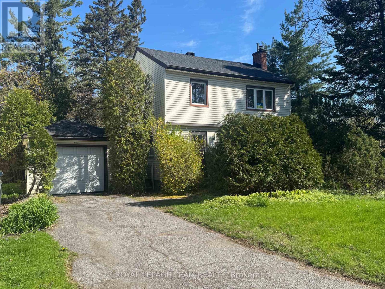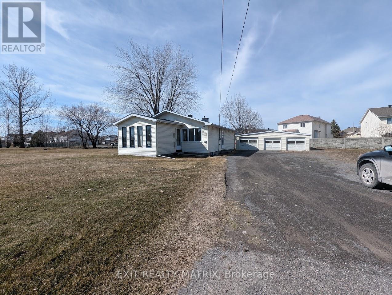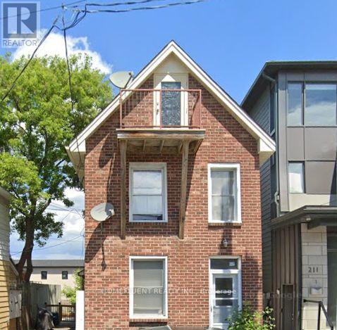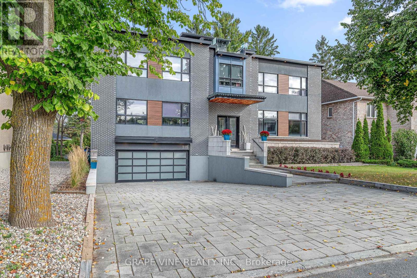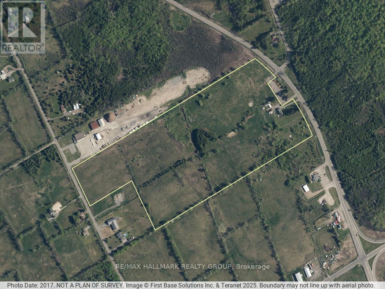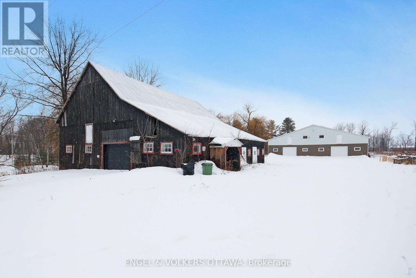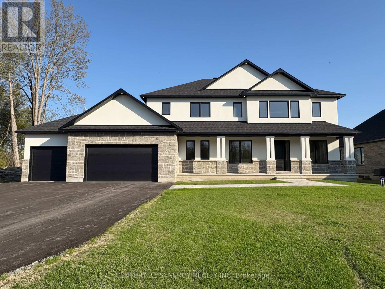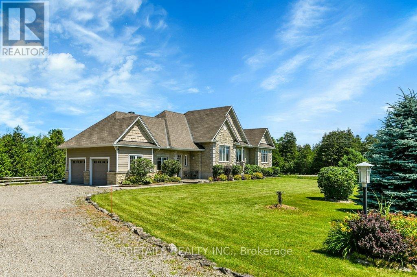204 Cooks Mill Crescent
Ottawa, Ontario
Steps from Boothfield Park and facing peaceful green space, this stunning 3800+ sqft home sits in one of Riverside Souths lowest-density communities. A short walk takes you to the newly opened LRT terminal and the upcoming Riverside South Town Centreconvenience and tranquility in one perfect location. The spacious main floor welcomes you with a grand foyer and an open-concept living/dining area. A huge kitchen offers abundant cabinetry, granite countertops, a breakfast nook, and a built-in workstation. The main level also features a large family room with a cozy fireplace, and a versatile den that can serve as an office or fifth bedroom. Upstairs, a hardwood staircase with iron rod spindles leads to a bright loft and a large walkout balcony with views of the park. The four oversized bedrooms include a Jack-and-Jill bathroom for two, a guest suite with its own 3-piece ensuite, and an impressive primary retreat with fireplace, two walk-in closets, and a brand new 5-piece ensuite with dual vanities, a stand-alone tub, rainfall shower, and enclosed toilet. Over $120,000 in upgrades in the past 4 years: Interlock, patio, porch & flower beds (2021) Powder room update (2021) Backyard shed (2022) Rear deck (2023) New roof (2024) Renovated master ensuite (2024) New fence (2024) Additional updates include upgraded lighting, energy-saving blinds, premium curtains, smart thermostat, and built-in closet organizers. Generous storage is found throughout the home. The unfinished basement offers endless potential for customizationhome theater, gym, extra bedrooms, or even an in-law suite. If youre looking for size, space, upgrades, and a prime locationthis home has it all. (id:61072)
Right At Home Realty
1189 Potter Drive
Brockville, Ontario
Welcome to Stirling Meadows! Talos has now started construction in Brockville's newest community. This model the "Amelia" a Single Family Bungalow features a full Brick Front, exterior pot lights and an oversized garage with a 12' wide insulated door. Main floor has an open concept floorplan. 9' smooth ceilings throughout. Spacious Laurysen Kitchen with under cabinet lighting, crown molding, backsplash, pot lights and quartz countertops. Walk in pantry for added convenience. 4 stainless appliances included. Open dining/living with an electric fireplace. Patio door leads off living area to a covered rear porch. Large Primary bedroom with a spa like ensuite and WIC with built in organizer by Laurysen. Main floor laundry and an additional bedroom complete this home! Hardwood and tile throughout. Central air, gas line for BBQ, rough in plumbing in bsmt and Garage door opener included too! Summer occupancy. Photos are artists renderings. Measurements are approximate. **EXTRAS** Brand New Construction - Summer 2025 Occupancy (id:61072)
Royal LePage Team Realty
7161 Franktown Road
Ottawa, Ontario
Discover a unique opportunity to own and operate a well-established 42-acre golf driving range, perfectly situated between two golf courses and just minutes west of the town of Richmond, Ontario. For three decades this property has attracted a dedicated community of golfers, ensuring a strong and loyal customer base. This exceptional property offers the rare combination of a private residence and a golf driving range. Whether you choose to continue its operation or explore future development possibilities, this property is a must see for golf enthusiasts and investors alike. There is an extensive equipment list and more details available, please contact the listing realtors. (id:61072)
Royal LePage Performance Realty
Royal LePage Team Realty
1124 Perth Road
Beckwith, Ontario
Custom built, sun-drenched, immense 2 story 2,700 square feet home on a premium 1.98 acre lot in exclusive Moodie Estates! This immaculate home boasts over $300,000 in quality upgrades - with nice finishes & unparalleled craftsmanship by the builder - this home has a amazing layout. The spacious covered front porch welcomes you to a large foyer and a fantastic open concept living room which is perfect for family living and entertaining, great size dining room and family room with fireplace, a modern sleek kitchen with upgraded cabinets make this area an great place to cook, powder room and lovely large deck to survey your property finishes this main floor perfectly. Upstairs, 2 large bedrooms, 2 full bathrooms & a soaring expansive open concept space await. The open concept upper space area can easily be converted back to a 3rd & 4th bedrooms as per the original builder plans. Expansive lower level with amazing walkout features a fireplace an abundance of windows and is drywalled and offers endless possibilities for customization and additional living space and also provides a finished bathroom with shower & laundry area. An amazing oversized 3 car garage which has been increased in size by 500 square feet from original builders plans and also upgraded all 3 garage doors to insulated doors and to a large size door of 9"x8" so this will accomadate all your cars or toys and work bench areas for sure; this completes this impressive home situated close to Carleton Place, Smiths Falls, Perth & Ottawa - providing the ease of ideal country living & convenience to all amenities! Home is also upgraded by being all connected up to a "Generac Generator!!" Amazing value for this size home - Come fall in love with 1124 Perth Road . Just move in and enjoy this beauty - See this home today and make it your home! (id:61072)
Royal LePage Team Realty
853 Heritage Drive
Montague, Ontario
Welcome to 853 Heritage Dr, a stunning waterfront, custom built (2021) 'Lockwood Brothers', home on 1.28 acres; the perfect blend of artistic elegance, high quality construction & waterfront lifestyle! Featuring 4 bedrooms plus den & 3 bathrooms, this large home showcases a gracious foyer, a large gourmet kitchen with granite counters, peninsula island & stainless steel appliances, and a living room w/ propane fireplace and magnificent waterfront views! Enjoy family dinners in the an elegant dining room with sliding doors that lead seamlessly to the expansive exterior deck and huge screened-in porch for entertaining! Second set of sliding doors off the kitchen/living room to the screened-in porch; enjoy breathtaking waterfront & landscaped vistas from every window! The primary bedroom suite w/5 piece ensuite bathroom and large walk-in closet on the main level is spa-like with waterfront views and a soaker tub & tiled walk-in shower! The spacious laundry/mudroom w/inside entry to an oversized 2 car garage features a bonus separate walk-in closet for incredible storage! The lower level walkout is a dream! It features a huge family room with two sets of sliding glass doors to a massive exterior patio. With a propane gas fireplace in the family room, two more bedrooms with generous walk-in closets, a den with an abundance of natural light & 4 piece gorgeous bathroom, this lower level is perfect for an in-law suite or multigenerational purposes! With a large dock, incredible artistic barn outbuilding, gazebo & Generac generator this landscaped property has it all! Watch loons, trumpeter swans, osprey & blue herons from your dock! This tranquil waterfront oasis in a historic, artisanal community is all about luxury, location & lifestyle! (id:61072)
Royal LePage Team Realty
450 Tremblay Road
Ottawa, Ontario
Two for One Deal! Take advantage of the R3M zoning & City approved permit in place, and start new with two semi-detached 2-storey duplexes for tremendous income potential. Perfect for this rapidly developing area, so close to the upscale shopping at theTrainyards, and a short hop downtown. Upscale living! Or keep the existing 2+2-bed bungalow with inlaw suite for income in the interim. Owner was receiving $4,000-$5,000/month through AirBnB license for lower level alone. Your choice! Severance in place, City documents, survey, grading plan & floorplans attached to listing (id:61072)
Guidestar Realty Corporation
160 Chambers Street
Smiths Falls, Ontario
Discover this great investment opportunity or multi-generational living solution with this well-maintained duplex, ideally located within walking distance to downtown amenities, Duncan J. Schoular Public School, and directly across from a beautiful park. This versatile property offers two separate units with a shared front entrance leading into a small foyer, where private doors provide access to each unit. The main floor unit features two spacious bedrooms, a bright and inviting living room, a generous eat-in kitchen, and a full bathroom. This level is enhanced by multiple access points, including front, side, and rear entrances, offering both convenience and privacy for occupants. Upstairs, the vacant second-floor unit is move-in ready and offers exceptional flexibility. It includes two bedrooms, plus a smaller front room that can serve as a third bedroom, home office, or den. The living room and eat-in kitchen create a comfortable and functional living space, while the full bathroom adds to the units practicality. A back entrance off the kitchen leads to a cozy covered verandah, perfect for relaxing outdoors, with direct access to the partially fenced backyard. This property also boasts a detached garage, ideal for maintenance storage or additional tenant use. The rear yard provides a pleasant outdoor space for tenants to enjoy. This duplex is an excellent choice for investors or homeowners seeking additional rental income. Don't miss out on this incredible opportunity book your private showing today! (id:61072)
RE/MAX Affiliates Realty Ltd.
480 Famille Laporte Avenue
Ottawa, Ontario
Open House: Sunday, May 18, from 3 to 4 PM.Welcome to 480 Famille-Laporte, a better-than-new Tamarack Oxford built in 2022, offering nearly 4,000 sq. ft. of finished living space on a premium, sun-filled corner lot across from a future school. With apx $180,000 in upgrades, this home is a true showpiece that must be seen in person to be fully appreciated. Boasting 6 bedrooms and 5 bathrooms, this home is designed for multigenerational living or large families. Upstairs features 4 spacious bedrooms including 2 with ensuites. On the main floor, you'll find a versatile den that can serve as a guest bedroom or home office. The fully finished basement adds 2 more bedrooms, a home gym, office nook, and a rec roomoffering flexibility for any lifestyle.The interior showcases elevated finishes throughout: rich hardwood flooring, quartz waterfall countertops, ceiling-height cabinetry, a custom coffee station, and a chef's dream kitchen that anchors the open-concept living space. Ideally located just minutes from the soon-to-open Trim O-Train station and Highway 174, commuting to downtown Ottawa is easy and convenient.This is luxury, location, and lifestyleall in one. Dont miss your chance to tour this stunning home in person! (id:61072)
Details Realty Inc.
435 Maclarens Side Road
Ottawa, Ontario
Located in the charming MacLaren's Landing, this 0.43-acre lot is just a short walk from a lovely beach with water and sand access. Its tree-lined for some added privacy, and the building area has already been cleared, so its all set for your dream home. Surrounded by year-round homes, youll have easy access to trails and outdoor fun, plus local amenities are just a quick drive away (id:61072)
Grape Vine Realty Inc.
01 Highland Road
Mcnab/braeside, Ontario
This second lot has been listed on Highland Road next to MLS # 1381370. Country living at it's best! This newly severed lot is just under 2.5 acres (exactly 1 hectare). With a "twin characteristics" to it's adjacent lot....this unique lot boasts several Christmas trees! Orient your new home to the southerly sun! Hydro is at the road. Enjoy a custom build without the covenants of a subdivision. Great location for lot's of fun.....a short distance from water sports at White Lake or the Madawaska River, skiing at Mount Pakenham or Calabogie or golf at Mountain Creek or Calabogie. Easy 40 minute commute to Kanata. Final registration is almost complete. Buy today and plan your build in this charming and picturesque setting. Double your property and buy the adjacent lot as well? Survey on file. (id:61072)
RE/MAX Absolute Realty Inc.
229 Meadowbreeze Drive
Ottawa, Ontario
Modern Living Meets Family-Friendly Charm! Welcome to this stunning two-storey Glenview Home, where comfort and style blend effortlessly! With 3 spacious bedrooms, 2.5 bathrooms, and a finished basement offering ample storage, there's room for everyone to thrive. As you enter the sunken entrance and powder room provides separation from the main living area. The formal dining room is perfect for hosting unforgettable dinners, while the eat-in kitchen, with stainless steel appliances and granite counters, for more casual meals, leads to a fully fenced backyard with gazebo for privacy! Ideal for BBQs, playtime, or simply unwinding with a glass of whatever. The second level, recently upgraded to hardwood flooring, features an office/den space and oversized laundry area for convenience! Each of the 3 bedrooms offer loads of natural light and expansive closet space. Nestled in a sought-after school district and just a short stroll to parks, trails, and all the conveniences you could ask for, this home is more than a place to live, it's a lifestyle upgrade! (id:61072)
Real Broker Ontario Ltd.
672 Country Street
Mississippi Mills, Ontario
Welcome to this beautiful 5-bedroom bungalow situated on 16 acres, offering the perfect blend of privacy, comfort, and practicality. This spacious home features an open-concept layout that seamlessly connects the living, dining, and kitchen areas, making it ideal for both everyday living and entertaining. As you walk in the front door, you are immediately greeted by the sunlit foyer, which leads to the family room room with fireplace and vaulted ceilings, the dining area and open-concept kitchen with extensive cabinetry, ample counter space and kitchen island with seating capacity. Adjacent to the kitchen is an large mudroom with laundry area that leads to the garage. The main level also features a spacious primary bedroom with two walk-in closets, 5-piece washroom with dual vanity, and three additional bedrooms and a 4-piece washroom. The lower-level is equipped with radiant in-floor heating for year-round comfort and it has a home theatre projector and screen, wired for surround sound. With 9ft ceilings, there is ample space for a variety of uses whether its a golf simulator haven, basement hockey rink, home gym, or a cozy recreation area.The home is fully wheelchair accessible, ensuring ease of movement throughout the entire space. For those who need room for vehicles, hobbies, or business, this property includes not one, but two garages. The large attached garage (26'11" x 43'10ft) provides ample space for four vehicles, tools, and storage. In addition, the separate commercial garage measuring approximately 28ft by 36ft, offers a fantastic opportunity for business owners or anyone needing extra workspace for projects or equipment. Whether you're entertaining guests or enjoying peaceful family nights, this backyard is designed for relaxation and fun, with the pool, fire pit, interlock patio with ample room for hosting barbecue parties. Furnace- 2022; AC- 2023; 80 Gallon Hot Water Tank - 2022; Rebuilt Water Softener - 2023; Microwave and Dishwasher - 2024. (id:61072)
Royal LePage Team Realty
1102 Perth Road N
Beckwith, Ontario
ATTENTION all Contractors; Developers and Investors - this is a great opportunity to look into possibilities of renovating this old farm house or building a new one on a amazing - 4.77 acre lot backing and siding onto the very popular "Moodie Estates" an amazing and beautiful development by Parkview Homes!! The location as well is great as the Farm House/Lot is situated close to Carleton Place; Perth; Smith Falls, Stittsville/Kanata and Ottawa - providing the ease of ideal country living and convenience of being close to all amenities! 24 Hour irrevocable on all offers. (id:61072)
Royal LePage Team Realty
B - 1386 Gibson Street
Ottawa, Ontario
Unique opportunity to live-in an architecturally stunning detached home in a high-end and brand-new secondary dwelling unit in Alta Vista overlooking Orlando Park! This 1050 sq.ft 2bed/2bath lower-level unit which is ready for June 15th features your own private and dedicated entrance, 9ft ceilings throughout, large windows bright windows with tons of natural light, and lovely outdoor patio overlooking the park. Open-concept main living area with chef's kitchen features modern cabinetry, quartz countertops, high-end LG stainless steel appliances, custom banquette mill-work in dining room, potlights and high-end luxury vinyl plank floors. Spacious primary bedroom with 3piece ensuite with glass-enclosed shower, quartz countertops for bathroom vanity and premium plumbing fixtures. Well-proportioned secondary bedroom and bonus second full-bathroom with soaker tub. Convenient storage room perfect to store all of your stuff. 1 parking spot included. Available June 15th. Hydro, Enbridge, Water and Internet are extra. Non-smoking unit. Looking for clean, tidy, respectful and long-term tenants who feel comfortable living in the same house as the owners. Conveniently located on a dead-end street across the street from the park. Wonderful proximity to The Ottawa General Hospital, CHEO, Elmvale Acres Shopping Centre, Bank Street, major bus routes and everything Alta Vista has to offer. Rental application to include proof of employment, credit check, pay stubs and references. (id:61072)
Royal LePage Performance Realty
157 Duncan Drive
Mcnab/braeside, Ontario
91 acre farm just outside the town of Arnprior! This farm land offers great paved access with 1400+ ft of frontage along Duncan Dr and resting against Hwy 17. Despite its rural setting, this farm is conveniently located within 5mins to all your essential amenities and town center. The property features 65 acres of tillable field, 20 + Acres of pasture, a spring fed pond, various out buildings and a mix of cedar and red pines. A charming, well maintained 3 bed 1.5 bath with Den, Farm house is centered in the property with newer mechanical features. Fields are tended too by a local farmer who rotates crops yearly, uses pastures for horses and cattle. Steps away from Dochart soccer park and MB Rec Trail. Zoned agricultural. Surrounding land are in the process of getting a plan of subdivision, this farm presents an exceptional opportunity. Whether you're a seasoned investor, a visionary developer, or an aspiring farmer. 30 minutes from Kanata. (id:61072)
Century 21 Synergy Realty Inc.
731 Fairline Row N
Ottawa, Ontario
Brand new 4 bedroom End Unit townhome with attached garage in Kanata South. Inviting open concept main floor has distinct living & dining room areas with gorgeous hardwood floors and a modern style kitchen showcasing a natural look with Quartz counter tops, central island w/ undermount double sink, dishwasher and space for seating. The adjacent patio doors let in a ton of light & lead out into your backyard. Upstairs offers a primary bedroom with a walk-in closet & private ensuite w/ large shower upgrade, 2 additional bedrooms, a family bathroom PLUS a convenient 2nd flr laundry room Loft is additional advantage. Downstairs has an extra-large finished rec room providing plenty of space & versatility for all your family activities, A large sized Bed room and full bathroom. Tenant to pay all utilities & rentals. Contact Lakshmipathi Kuppala @6473932570 for bookings (id:61072)
Coldwell Banker Sarazen Realty
5697 Highway 138 Highway S
South Stormont, Ontario
Discover your dream family home or an incredible investment! Zone residential COMMERCIAL This **beautiful 3-bedroom bungalow** with a **10 x 45 attached garage** and **two versatile workshops** sits on a spacious lot just outside the city, offering the perfect blend of comfort and convenience. **Recent upgrades** include **new windows, siding, and a stunning brand-new kitchen** that adds a modern touch to this charming property. Step inside to find a **bright and welcoming living room**, a **sleek kitchen** with updated cabinetry, countertops, and appliances, along with elegant hardwood and tile flooring throughout. The main floor offers three bedrooms** , perfect for family living, and a *. Downstairs, the **finished basement** offers a large recreation room, ideal for a playroom, home office, or entertainment area. Outdoors, you'll love the **two attached workshops**, gas heat source and equipped with **550V 3-phase power**perfect for hobbies, a home business, or creative projects. The **side door access** to the garage and workshops adds extra convenience. Additional highlights include **municipal water**, a **gas furnace**, a **gas hot water tank**, and a **paved driveway**. Conveniently located close to schools, parks, amenities, and with easy commutes to **Ottawa and Montreal**, this property is a must-see. Schedule your viewing today and bring your vision to life! (id:61072)
RE/MAX Hallmark Realty Group
20 Charles Street
North Stormont, Ontario
Large 4-bedroom home with a secondary 2-bedroom dwelling at the rear each with 1.5 bathrooms. This duplex offers large living spaces. Situated across the street of the South Nation River, This large property has many future possibilities. This home was extensively renovated many years ago with newer siding and windows. The main 4-bedroom home has large living spaces on the main floor including a Den, Half-bath, Kitchen, Living/Dining room and a sunroom. The second floor offers 4 spacious bedrooms and a full bathroom. The rear Secondary dwelling offers 2 bedrooms upstairs and a full bathroom, and the main floor offers a Kitchen, Living/Dining room and a half bath. Each unit have a laundry facility. Long-term tenants currently occupy the property. Chrysler is a smaller suburb approx 40 minutes east of Ottawa. (id:61072)
RE/MAX Hallmark Realty Group
5046 Carp Road
Ottawa, Ontario
24 Acres of Scenic Beauty -Discover a truly exceptional opportunity in the highly sought-after Carp Ridge Estate Lands in West Carleton, only minutes to Kanata, Stittsville, Almonte and main highway access. This versatile property features 24 acres of rolling pastures, open fields, historic post-and-beam stables and barns, outdoor riding area, the perfect blend of natural beauty and rural charm. (15 acres currently being hayed for horse feed. Ample water supply, due to the water run off the natural spring fed Carp Ridge water shed. Making GREAT hay production) This property offers box stalls for horses, livestock, or hobby farming, making it ideal for equestrian enthusiasts, homesteaders, or those seeking a peaceful private country escape only minutes to the city. (Was recently home to a riding school & 15 horses) Charming farmhouse, with stunning field and sunset views, offering a spacious eat-in kitchen, sun soaked living room & main floor office/spare bedroom, a cozy three-bedroom upper level with main bathroom. It is a perfect canvas for your dream country home! Whether you're looking for a private retreat, a recreational getaway or a hobby farm, this property offers endless possibilities. Don't miss your chance to own a piece of history in one of West Carleton's most coveted and affluential locations! (id:61072)
Fidacity Realty
4004 Hiawatha Lane
Frontenac, Ontario
Distinguished retreat nestled on 2 private, treed acres along the shores of Dog Lake part of the historic Rideau Canal system. This custom-designed walkout bungalow blends refined elegance with modern upgrades and timeless comfort, offering over 300 feet of pristine waterfront including your own private sandy beach-lakeside living at its finest. Located at the end of a quiet, private road, you'll be drawn to its peaceful setting and panoramic water views. Facing east, the home captures breathtaking sunrises that bathe the interior in natural light. Inside, discover a beautifully reimagined main floor, masterfully renovated to showcase an open-concept layout anchored by a gourmet kitchen with custom cabinetry, quartz countertops, spacious island, and faux pine beams bring warmth and rustic charm. New flooring flows throughout the main living areas, complementing fresh trim and paint that elevate the home's bright and airy ambiance. The living room features a new, top-of-the-line electric fireplace insert with a handcrafted pine mantel, offering both style and comfort. Picture windows and sliding patio doors provide uninterrupted views of the water and access to the expansive deck ideal for dining al fresco or soaking in the lakeside serenity. The primary suite is a sanctuary with a walk-in closet and spa-inspired ensuite boasting a glass shower and deep soaker tub with unobstructed lake views. A beautifully remodeled second bathroom on the main floor has undergone extensive updates- new walls, new soaker tub, stylish vanity, modern faucet, and elegant flooring perfect for guests or family. A second bedroom completes the main level. Downstairs, the fully finished, above-grade walkout lower level offers a large rec. room, 2 additional bedrooms, a third full bathroom, and a spacious laundry/mudroom with upgraded plumbing and a custom butcher block folding counter. A perfect blend of function and flexibility for extended family living or hosting weekend visitors. (id:61072)
Coldwell Banker First Ottawa Realty
Exp Realty
921 Lakeridge Drive
Ottawa, Ontario
Welcome to this beautifully designed 2023-built Minto Georgian Model, a thoughtfully crafted home offering comfort, style, and modern functionality in one of Orleans most desirable communities. With 4 spacious bedrooms and 4 well-appointed bathrooms, this home offers over 3,000 sq ft of refined living space.The main floor features rich hardwood flooring, soft natural light, and a welcoming layout that blends everyday living with effortless entertaining. The kitchen is equipped with sleek quartz countertops, quality stainless steel appliances, and contemporary cabinetry, flowing seamlessly into a warm and inviting living room with a fireplace.A formal dining area provides space for gatherings, while a versatile den and a generous mudroom add to the homes practicality. Upstairs, the primary suite offers a peaceful retreat with a large walk-in closet and a well-designed 5-piece ensuite, complete with a glass shower and soaker tub. Three additional bedrooms offer great space and storage, and a separate laundry room adds everyday convenience.The fully finished lower level expands your living options with a spacious recreation area and a full 4-piece bathideal for relaxing or hosting. Outside, the insulated double-car garage, 200 AMP service, and finished landscaping complete this quality-built home.Located close to schools, parks, and everyday amenities, this home is a perfect fit for those seeking a balance of comfort and style in a mature, family-friendly neighborhood.24-hour irrevocable on all offers. Schedule B to accompany. (id:61072)
RE/MAX Hallmark Realty Group
104 Casey Creek Lane E
Ottawa, Ontario
Now is your chance to build your dream home in the already established neighbourhood. This amazing .62 acre lot is located in peaceful Dunrobin and is the perfect place to create family memories. This is the last lot available in this neighbourhood and has no rear neighbours. The water well is already installed. Make your dreams a reality and build what you've always dreamed of. (id:61072)
Royal LePage Team Realty
1284 Rideau Cove Court
Ottawa, Ontario
Situated in an exclusive cul-de-sac, this luxurious estate epitomizes prestige and comfort. Crafted as a custom-built haven by its original owners, every aspect exudes pride of ownership. Enter into the elegant foyer, graced by a majestic imperial staircase w/wrought Iron Rails. Formal living and dining rooms, along with a large kitchen boasting a butler's pantry, ensure seamless hosting. A main floor office provides a sanctuary for productivity. Multiple balconies offer serene water vistas, complementing the tranquil ambiance. Upstairs, discover five bedrooms, each offering comfort and privacy, while the Primary Bedroom hosts a 6-piece ensuite and double walk-in closet, exemplifying lavishness. Basement has expansive Rec RM, Full Kitchen, 6th Bedroom & Full Bath. Walkout leads to a captivating inground pool and meticulously landscaped backyard oasis. Enjoy breathtaking sunsets over the picturesque Rideau River. Experience the epitome of luxury living in this distinguished residence. (id:61072)
Exp Realty
35 Withrow Avenue
Ottawa, Ontario
Welcome to this beautifully renovated bungalow in the sought-after St. Claire Gardens neighbourhood with a finished SDU! This home offers an incredible opportunity for multi-generational living, rental income, or a private guest suite.The main level boasts a bright and modern 2-bedroom, 2-bathroom layout with an open-concept living space. The stunning kitchen features quartz countertops, stainless steel appliances, and custom cabinetry, seamlessly flowing into the dining and living areas. The primary bedroom includes a private ensuite, while the second bedroom is spacious and versatile. The lower level offers a separate 1-bedroom, 1-bathroom suite, complete with its own entrance, full kitchen, and in-unit laundry, perfect for tenants or extended family. Outside, you'll find a brand-new, double-deep permitted garage, providing ample space for parking, storage, or even a workshop. The property sits on a generous lot with a private backyard, ideal for relaxation and entertaining.Located in a family-friendly neighbourhood, close to parks, top-rated schools, shopping, and transit, this home is move-in ready and packed with potential. Don't miss this rare opportunity, book your showing today! (id:61072)
Exp Realty
7122 Bank Street
Ottawa, Ontario
Farm House setting on Approximately 42 Acres of PRIME LAND fronting on BANK STREET and backing on SCRIVENS DRIVE just minutes to Findlay Creek or South keys. The house shows well and consists of 4 Bedroom, 2 (3pc) family Bathrooms, Living room, Family room, Full Kitchen- Dining and main floor laundry. There is inside access to the two car garage. Seller might consider Vendor Take Back. 24 hrs notice to Tenant on all showings. (id:61072)
RE/MAX Hallmark Realty Group
1578 David Road
Clarence-Rockland, Ontario
Lovely 1800 sq ft bungalow nestled on a picturesque 13-acre treed lot with beautiful wooded area bordered by a creek on the side. Great for golf aficionados as it is located across the street from Rockland Golf Club and only a couple of minutes to schools, restaurants, grocery stores, and other amenities. This stunning 2+2 bedroom, 2.5-bathroom bungalow offers country tranquility. The main floor features hardwood and ceramic floors throughout, filling the open-concept kitchen and living area with warmth and natural light. The kitchen features granite countertops, ample cabinetry, and an eat-in area, making it the heart of the home. On main floor, a semi-open den provides extra space for an office or reading nook, while the mudroom with laundry and a 2-piece bathroom next to garage adds functionality. The spacious primary bedroom includes a wall-to-wall organized closet, and the primary bathroom features a separate shower and a relaxing soaker tub. The fully finished basement extends the living space with a large family room, game room, two additional bedrooms, a full bathroom, and plenty of storage. You can make your own maple syrup since this property includes a sugar shack and related equipment, ideal for creating lasting memories. Don't miss this incredible opportunity to own a serene countryside retreat just minutes from everything you need! (id:61072)
RE/MAX Absolute Realty Inc.
453 Snowdons Corners Road
Merrickville-Wolford, Ontario
This Absolutely breathtaking custom built & designed log home represents EXCELLENT VALUE and is situated on 25 scenic acres w/walking trails and is located only 10 min.south of the charming town of Merrickville. Approx.4300 sq ft of fine living space and features including a chef inspired kitchen w/loads of Maple cabinetry,granite counters,S.S appliances and huge center island which is open to the AWESOME livingroom area highlited by exposed log beams, open ceiling space,high efficiency wood fireplace and large windows!! The main level also features 2 large bedrms a full family bathrm complete w/granite topped vanity and tile floors. An impressive,open riser staircase w/wrought iron spindles provide access to 2nd level where you'll find the Primary bedrm retreat complete w/ultra luxurious ensuite bathrm PLUS a large 300 sq ft.loft area making this perfect space for more bedrms,office, gym or hobby room!! The finished L/L serves as the perfect family retreat where you will find a huge recrm,home theatre (incl.projector and Yamaha sound system) another full bathrm and laundry. Excellent hi-speed service available! Efficient heat pump system was also installed in 2019.Hydro equipped/partly insulated 40x36 garage w/ideal workshop and storage area, 30'x12' barn w/hydro/water + run in shed,paddocks. A massive wrap around porch comes complete w/a soothing hot tub where you can lay back and enjoy views of nature & tranquillity all around you...if you are looking for a truly unique and special place to call home that offers SO MUCH FOR THE PRICE...this is it!! (id:61072)
Royal LePage Team Realty
37 Jetty Drive
Ottawa, Ontario
Welcome to 37 Jetty Drive in the sought after community of Mahogany. This spectacular 4+1 bed, 5-bath family home boasts approximately 3,904 sq/ft [Includes finished basement] of luxury living and is situated on a 52.99x95.18 ft premium lot. 9 foot ceilings on the main floor and 8 foot on the second level. Upgraded coffered ceilings in the family room with cozy linear gas fireplace. Spacious eat-in kitchen with quartz counters, black stainless steel appliances, gas stove, butlers pantry and full walk-in pantry. Main floor features wide plank hardwood and tile flooring with formal living/dining rooms, den/office, and powder bath. Luxury primary bedroom with dual walk-in closets and 5-piece spa-like ensuite. Second bedroom offers a walk-in closet and 3-piece ensuite; third and fourth bedrooms share the Jack and Jill bathroom. Enjoy the convenience of central vac and second floor laundry. Fully finished basement comes complete with fifth bedroom, walk-in closet and 3 pce bathroom. Double garage with inside entry to large foyer and walk-in closet. The backyard offers a fully [pvc] fenced yard with storage shed. OVER $100K in upgrades. A must-see! (id:61072)
Royal LePage Performance Realty
39 Seguinbourg Road
The Nation, Ontario
In-law Welcome! This Beautiful 4-bedroom, 3-bathroom bungalow is situated in Casselman, ON on more than an half acres land. The main living area and bedrooms boast hardwood flooring and large windows throughout, letting in ample natural light into the home. The open concept kitchen features granite counter-top, SS appliances, and plenty of cabinets for storage. A large living rm, a separate dining rm, a full bathrm, a Primary Bedrm w/ walk-in closet, and 4pc ensuite, and two other good-sized bedrooms complete the main living area of this bungalow. The adjacent in-law suite has it's own separate living area including a separate kitchen, dining, a large bedrm, a walk-in closet, and a full bathroom. The conveniently located laundry room on the main floor opens up to both sides of the bungalow. A semi-finished basement w/ ample storage space awaits your personal touches. With no rear neighbours, an above ground pool, and a separate in-law or guest suite, this bungalow is must be seen! (id:61072)
Power Marketing Real Estate Inc.
69 Black Spruce Court
Greater Madawaska, Ontario
**The Eleanor Model - Modern Bungalow in Scenic Calabogie** Experience the perfect blend of rustic charm and modern elegance in this beautifully designed 2 bedroom, 2 bathroom bungalow with an attached 2 car garage. Set in an exclusive community of 52 single-family homes, this residence can feature woodcraft details creating a warm, yet contemporary, feel. Move-in slated for Fall 2025 - still time to customize! Nestled in Calabogies latest community, Granite Village, this home is surrounded by year-round outdoor adventures, including over 50 lakes, the Manitou Mountain Trail, Eagles Nest Look-out, and hundreds of kilometers of walking and ATV trails extending to the thousands of acres of crown land. Whether you enjoy boating, skiing, hiking, or simply relaxing in nature, the area offers something for everyone. The basement, featuring a spray foamed foundation, drywall, electrical, and a 3-piece bathroom rough-in, offers a blank canvas for endless possibilities. Dont miss your opportunity to embrace the ultimate four-season outdoor lifestyle in this breathtaking community. Secure your dream home today! (id:61072)
Exp Realty
B - 1133 Maisonneuve Street N
Ottawa, Ontario
Rent + Hydro!!! Comfort living in the heart of Orleans! Recently renovated full finished walkup unit with spacious family room and open concept layout. Tons of space with 2 bedrooms and 1 full updated bathroom. Functional kitchen with refrigerator, stove and microwave hood fan. Convenient in-unit laundry. Enjoy the summer with your private fenced backyard and small patio/deck. Located on a quiet street and just steps from Place D'Orleans Shopping Centre, amenities, nearby transit, tons parks and school. Easy commute to downtown Ottawa. Additional inclusions: Kitchen utility cart. 1 Parking spot is included on the Left side of the driveway (Extra parking is Available at extra cost). Some storage is available. Please include a rental application, letter of employment, proof of income and full credit report with an offer to lease. Occupancy May 1st 2025. Contact Jad Jarbouh for any questions or showing inquiries. (id:61072)
RE/MAX Affiliates Boardwalk
3815 Old Highway 17 Road
Clarence-Rockland, Ontario
This stunning bungalow spans over 6,785 sqft of living space, complemented by a spacious 1,639 sqft triple car garage. Step inside to be captivated by the stunning vistas of the Ottawa River. The gourmet kitchen features Thermador appliances, a large island, a walk-in pantry, and ample storage.The primary bedroom is a private retreat, offering direct access to the deck, a generous walk-in closet, and a luxurious 5-piece en-suite bathroom. The main floor also includes a bedroom, a bathroom, and a laundry room, all exuding a sense of luxury and comfort. The walk-out basement is an entertainer's paradise, featuring an indoor in-ground pool and a spacious family room with a fully equipped bar. The basement offers two more bedrooms, a bathroom, and access to the basement of the garage, which includes an equipment elevator. Nestled right on the Ottawa River, this exquisite home is ready to welcome you. See link for more info, video + pictures. (id:61072)
RE/MAX Delta Realty
1459 Laurier Street
Clarence-Rockland, Ontario
!!NO REAR NEIGHBOURS!! Renovated Bungalow with Residential & Commercial Zoning in Vibrant Clarence-Rockland. the perfect blend of modern living and business potential in this fully renovated bungalow, ideally located in the heart of Clarence-Rockland. Offering both residential and commercial zoning, this property is a rare find for homeowners and entrepreneurs alike.Beautifully Updated & Move-In Ready. Renovated in 2021, this home features a sleek kitchen with quartz countertops, a spacious island, and contemporary finishes, perfect for entertaining or everyday living. The open-concept great room on the main level offers a bright, airy space for relaxing or hosting guests.With three bedrooms, including a master suite with a private ensuite, this home is designed for comfort. A newly finished basement (2024) expands the living space with a recreation room and a dedicated home office ideal for remote work or business operations. Serene Outdoor Space & Prime Location offering a peaceful retreat for outdoor gatherings. Located just 30 km east of downtown Ottawa, Clarence-Rockland provides small-town charm with easy city access. Families will appreciate the variety of Anglophone and Francophone schools, and the nearby Clarence-Rockland Recreation & Cultural Complex offers a library, a YMCA with a pool, a gymnasium, and a theatre.A Growing Community with Endless PotentialClarence-Rockland is a thriving area with ongoing developments, making it an exciting place to live, work, or invest. Whether your'e looking to establish a residence, a business, or both, this home offers modern amenities, a prime location, and exceptional versatility. Don't miss out schedule your viewing today and explore the possibilities! (id:61072)
Royal LePage Performance Realty
66 Delaware Avenue
Ottawa, Ontario
Welcome to 66 Delaware Avenue, Golden Triangle Ottawa! In an area with easy access to winter and summer sports, shopping, dining, entertainment, parks, bike baths, and more sits this lovely, well maintained four unit architecturally interesting building. The ground floor holds Apt.1 - 2 bedroom, 1 4pc bath, gourmet kitchen w/four appliances and inside access to basement laundry and storage. 2nd floor is home to large 1 bedroom, 3 piece bath, custom newer kitchen w/4 appliances and also a lovely large two room studio apartment with south facing deck, 2 kitchen appliances included. 3rd floor features a large 2 bedroom unit, with 2 kitchen appliances. Units 2 @ 3 pay hydro. The building is efficiently heated by hot water natural gas radiant heat. High ceilings all newer vinyl tilt & clean windows. N. Gas Boiler and all Asphalt Shingled roofs have been re done over the past 12 years. (id:61072)
Royal LePage Performance Realty
93-95 Lower Charlotte Street
Ottawa, Ontario
Welcome to 93-95 Lower Charlotte, built around 1907. Since 2003, all systems were updated... electricity: 100 amp service to 300 amp ... plumbing: lead pipes and cast iron to copper and ABS... remove most lath and plaster and installed insulation and sheetrock (5/8), replaced flooring with hardwood, laminate, vinyl or ceramic throughout. Built 5 new bathrooms and 1 powder room. Installed 3 full kitchens. The back and side bricks were replaced by vinyl siding and hardy-board. The front bricks and wooden entrance was replaced by new bricks and concrete stairs and landing. A rooftop deck, second floor balcony and a deck off of the 93 kitchen. 93-95 Lower Charlotte is a legal non-conforming Triplex... 93 Lower Charlotte has 2 bedrooms, 1-4pces en-suite and 1-powder room. Approx. 1,400 sq. ft. The main floor has Living/Dining area, powder room, renovated kitchen with access to large private deck. The second floor has a Master bedroom with access to balcony, walk-in closet and 4-pces ensuite, laundry room and a second bedroom with a Murphy bed. 95 Lower Charlotte has 2 bedrooms, a 4-pces bathroom and a kitchen on the main floor. On the second floor, there are 3 bedrooms, a 4-pces bathroom and a kitchenette with access to the front balcony. The third, located on third floor of 93-95 has private access from the back entrance. This unit 3 bedrooms, 2 3-peices bathrooms and a kitchen/living area. This unit has exclusive use of the roof-top deck with BBQ. TOTAL EXPENSES: Taxes - $11,699.00, Wifi - $1,573, Hydro - $2,690.00, Water - $1,713.43, Gas - $3,656.70 , Insurance: $5243.00 Total Operating Expenses is: $26,575.00. RENTAL REVENUES: Unit -1 at 93 : $2600 mth, Unit -2 at 95 : $3450.00, Unit - at 93-95 : $2350. TOTAL Rental Income: $8,400 * 12 = $100,800.00 ( rent includes all utilities) Net Operating Income (NOI) is $74,225.00. Capitalization Rate is : 4.4 ($74,225.00 / $1,695,000) There are 4 legal Parking spaces. (id:61072)
Royal LePage Team Realty
821 Eastbourne Avenue
Ottawa, Ontario
Pack your bags and Move On In to Ottawa's urban community of Manor Park ! Great Solid Single Family Home on Large Oversized Private Yard (115ft x 90ft) with no Front, Back or Right Side Neighbours !! Flooded with Natural Light the Well Maintained interior has Original Strip Hardwood Floors & Cove Mouldings - Updated Kitchen, Roof, Windows & Furnace'2016 - Easily access all the local schools (incl Elmwood, Ashbury, MacDonald Cartier, Fern Hill), parks, hotspots, shops, cafes & restaurants on Beechwood in the eclectic Village of New Edinburgh/Lindenlea WALKSCORE 67/BIKERS 87 bounds are limitless...Minutes to the Parkway, River, SUSSEX, Embassies, Byward Market, GAC, Rideau Hall, Stanley Park, McKay Lake for swimming & skating, Rideau River, Tennis & Boating clubs, transit & downtown. Your new life could be just around the corner !! (id:61072)
Royal LePage Team Realty
1632 Trim Road
Ottawa, Ontario
Located in the heart of Orleans. 3 bedroom bungalow on large 35,886 sqft irregular lot with potential for redevelopment. Property has a large detached 3 car garage. Current zoning is R1HH[715]. The City of Ottawa proposed New Zoning By-law would rezone this lot to CM2 (Mainstreet and Minor Corridor Zones) allowing for residential and non-residential/commercial uses including but not limited to: bank, animal care establishment, catering establishment, community centre, day care, hotel, medical facility, museum, office, pay day loan establishment, place of worship, place of assembly, personal service business, recreation and athletic facility, R&D centre, retail store, restaurant, automobile service station, car wash, gas bar and more. Call now to book a viewing or obtain more information. (id:61072)
Exit Realty Matrix
B - 65 Helene Street
North Stormont, Ontario
*Photos are of similar model* Discover the perfect blend of comfort and tranquility in this charming 2-bedroom, 1-bathroom lower unit rental. Located in a peaceful neighborhood of Crysler. This home is conveniently close to local amenities, schools, parks, and transit options. The well-appointed kitchen is designed for the home chef, featuring sleek countertops, modern appliances, and ample storage. Both bedrooms offer generous closet space and large windows that fill the rooms with natural light, creating inviting private retreats. The full bathroom with a tub/shower combo provides all the essentials for daily living. Parking for 2 is included. Tenant is responsible for heat, hydro, water & internet. Don't miss this opportunity make this beautiful space your own! ID's, Rental application, Proof of income, Credit check, Letter of Employment, First & Last month's rent deposit required. Proof of content insurance required. Tenant pays Hydro, Gas, Water/Sewer, Cable/Internet. No Pets. (id:61072)
Century 21 Synergy Realty Inc
B - 63 Helene Street
North Stormont, Ontario
Discover the perfect blend of comfort and tranquility in this charming 2-bedroom, 1-bathroom lower unit rental. Located in a peaceful neighborhood of Crysler. This home is conveniently close to local amenities, schools, parks, and transit options. The well-appointed kitchen is designed for the home chef, featuring sleek countertops, modern appliances, and ample storage. Both bedrooms offer generous closet space and large windows that fill the rooms with natural light, creating inviting private retreats. The full bathroom with a tub/shower combo provides all the essentials for daily living. Parking for 2 is included. Tenant is responsible for heat, hydro, water & internet. Don't miss this opportunity make this beautiful space your own! ID's, Rental application, Proof of income, Credit check, Letter of Employment, First & Last month's rent deposit required. Proof of content insurance required. Tenant pays Hydro, Gas, Water/Sewer, Cable/Internet. No Pets. (id:61072)
Century 21 Synergy Realty Inc
209 Loretta Avenue S
Ottawa, Ontario
Welcome to this exceptional fourplex located in the highly sought-after neighborhood of Little Italy. This property offers a remarkable investment opportunity with positive cash flow. All four units are currently occupied by reliable tenants, ensuring steady rental income. Each unit has undergone premium upgrades, enhancing their appeal and attracting high-quality tenants. The desirable location in Little Italy, combined with the property's impressive features, and its affordability makes this fourplex a standout choice for investors looking to capitalize on a lucrative and well-maintained rental property. Don't miss out on this fantastic opportunity to own a top-tier investment in one of the city's most vibrant neighborhoods at a very attractive price. (id:61072)
Homefluent Realty Inc.
214 Adley Drive
Brockville, Ontario
This beautifully maintained, two-year-old end-unit townhome bungalow offers contemporary living with the added assurance of a 5-year Tarion warranty. Nestled in the welcoming Brockwoods neighborhood, this home is just a short drive from downtown Brockville, putting shopping, dining, and a variety of local amenities right at your doorstep. The open-concept design seamlessly blends the kitchen and living areas, creating an inviting space perfect for both everyday living and entertaining. The kitchen is highlighted by a central island, providing both functionality and style. The generous primary bedroom features a walk-in closet and a private 3-piece ensuite bath for ultimate comfort and convenience. A second bedroom and full bathroom offer plenty of room for family or guests. The full, unfinished basement is a blank canvas, with rough-ins for a third 3-piece bath, offering endless possibilities for storage or future development. With Swift Waters School, St. Lawrence Park, and the Brockville Golf and Country Club just minutes away, this home is ideal for families or anyone who enjoys an active lifestyle. (id:61072)
RE/MAX Hallmark Realty Group
315 Crestview Road
Ottawa, Ontario
Welcome to your dream home in Alta Vista! This stunning 4750 sq ft 4 bedroom, 7 bathroom, contemporary masterpiece embodies luxury, comfort, and style. With meticulous attention to detail, enjoy features like 11 ft ceilings and heated radiant flooring throughout, along with a heated garage, walkway, and driveway for added convenience. The fully automated Control4 system enhances your sound and lighting experience. Entertain in your chef-inspired kitchen, complete with a Sub Zero refrigerator and a Bertazzoni 6-burner stove, or take the festivities outdoors to your expansive granite kitchen featuring 2 barbecues. The oversized bedrooms each have ensuites, large windows, and automated blinds for a touch of elegance. The 9 ft ceiling basement houses a breathtaking 2,500-bottle wine cellar, perfect for connoisseurs. Unwind on your third-floor rooftop patio with stunning city views. The primary suite features an attached sitting room and an impressive walk-in closet. Make your Alta Vista living dreams a reality!, Flooring: Tile, Flooring: Marble, Flooring: Hardwood (id:61072)
Grape Vine Realty Inc.
7122 Bank Street
Ottawa, Ontario
Farm House setting on Approximately 42 Acres of PRIME LAND fronting on BANK STREET and backing on SCRIVENS DRIVE just minutes to Findlay Creek or South keys. The house shows well and consists of 4 Bedroom, 2 (3pc) family Bathrooms, Living room, Family room, Full Kitchen- Dining and main floor laundry. There is inside access to the two car garage. Seller might consider Vendor Take Back. 24 hrs notice to Tenant on all showings. (id:61072)
RE/MAX Hallmark Realty Group
Pl26c8 Dukelow Road
Edwardsburgh/cardinal, Ontario
Escape to the Country: 27-Acre Treed Paradise on Dukelow RoadDiscover your dream rural retreat on this stunning 27-acre property located on Dukelow Road in the charming township of Edwardsburgh Cardinal. This expansive parcel of land offers a unique opportunity to embrace a peaceful lifestyle surrounded by nature's beauty. Property Highlights:Abundant Natural Beauty: Immerse yourself in the tranquility of a fully treed landscape, providing privacy, shade, and a haven for wildlife. Spacious Acreage: With 27 acres at your disposal, the possibilities are endless. Build your dream home, create a hobby farm, or simply enjoy the vast open space. Prime Location: Situated on Dukelow Road, this property offers a serene rural setting while still being conveniently close to amenities and services. Edwardsburgh Cardinal: Experience the charm of small-town living in Edwardsburgh Cardinal, a welcoming community with a rich history and a strong sense of community. Endless Potential: This 27-acre property presents a blank canvas for you to create your ideal country escape. Whether you envision a custom-built home nestled among the trees, a sustainable homestead, or a recreational retreat, this land offers the space and privacy to bring your vision to life. Other adjoining properties available for sale. (id:61072)
Royal LePage Team Realty
2952 Prince Of Wales Drive
Ottawa, Ontario
Great location. Many Options available for rent this property. Small area to whole lot with Garage can be used for office. Big 1/2 yard can be used for storage, parking and much more close to intersection of Meriivale Road and Prince of Wales. (id:61072)
Money Max Realty Ltd.
3550 Second Concession Road
Alfred And Plantagenet, Ontario
"Follow Your Dream " was the slogan of the renowned horse camp that previously operated on this land for 35 years before the owners retired. Now it is your turn to follow your dream. This picturesque hobby/horse property offers 163 acres of flat, sandy loam/grass land, an impressive 9000 sqft sand-covered horse arena & a century barn with a hay loft & additional 6 box stables. Equipped with multiple gas piping & a water sprinkler system to control the dust makes this arena ideal for the colder months. An adjoining building offers 20 horse stalls with 2 separate entrances, locker room, viewing room overlooking the arena, party room, hay loft & bathroom. Enjoy your early morning rides along the towering mature trees, charming pond & open grass fields while listening to the birds sing. The property also offers a modular home. The zoning is commercial; however, it can be converted to residential. An opportunity to own a horse property that could also have business opportunities. (id:61072)
Engel & Volkers Ottawa
269 Cabrelle Place
Ottawa, Ontario
Beautifully designed, New custom 5 bed, 5 bath home in Manotick! This open concept design features large great room with gas fireplace, which is open to a large eat-in kitchen featuring: quartz counters, large island, stainless steel appliances, and walk-in pantry. Separate dining room, 2 offices, and main floor mudroom. The second level features a master suite with luxurious 5-piece ensuite, also has a large walk-in closet which is connects to the laundry room. Three other generous size bedrooms one with its own 4-piece ensuite and the other two share a Jack & Jill bathroom. Partially finished basement with large rec-room, den/hobby room, 3 piece bath and lots of storage space and access to the three-car garage. Property has been seeded and driveway has been paved. (id:61072)
Century 21 Synergy Realty Inc
102 Charles Holden Avenue
Merrickville-Wolford, Ontario
Located in Merrickville Estates this exceptional bungalow has a finished walkout basement and sits on a 2.2 acre treed lot. The property has low maintenance landscaping including an interlock entrance walkway and perennial gardens. On the main floor you will find a bright layout with 3 bedrooms, a large dining area and living room along with a large entrance foyer. The kitchen and eating area lead to a rear deck overlooking the private backyard. The primary bedroom includes a walk-in closet and ensuite bath. A large mudroom area includes access to a partial bath, laundry facilities and two car garage. The lower level includes two more large bedrooms along with room for an office area and a large storage area. The basement has roughed in plumbing for an additional bathroom. Merrickville Estates offers fully paved and well-maintained roads, excellent cellular reception, along with natural gas, underground electrical and Bell Fibe services. Check out the photos and video tour. (id:61072)
Details Realty Inc.


