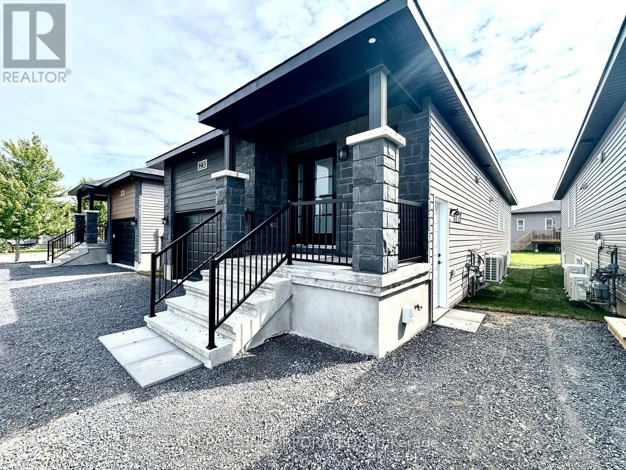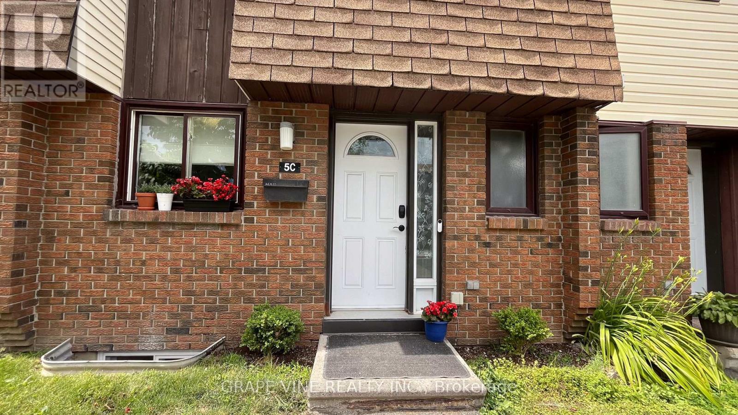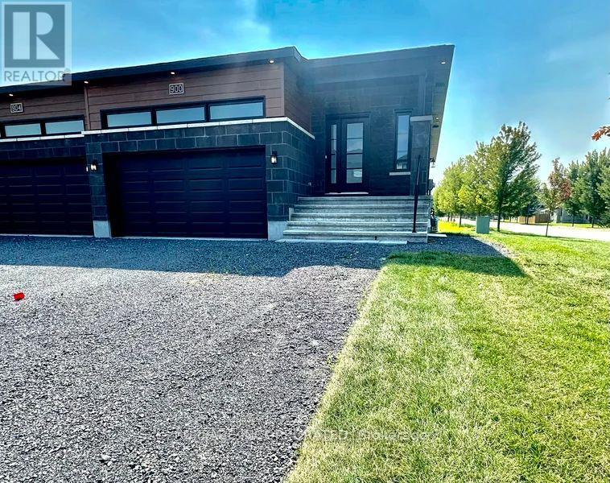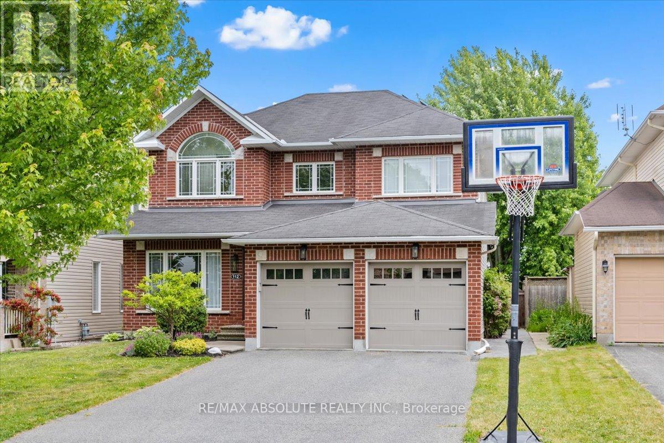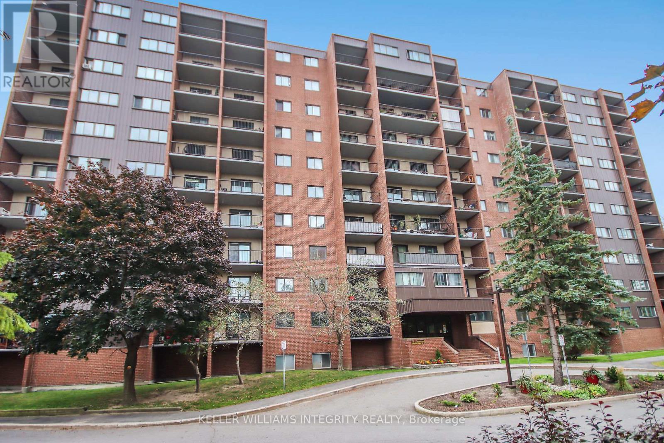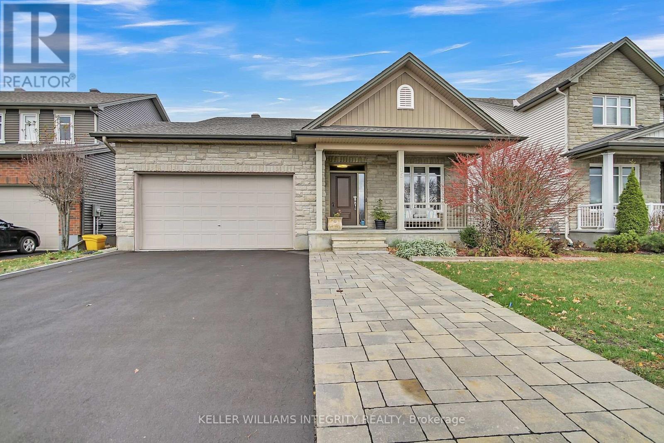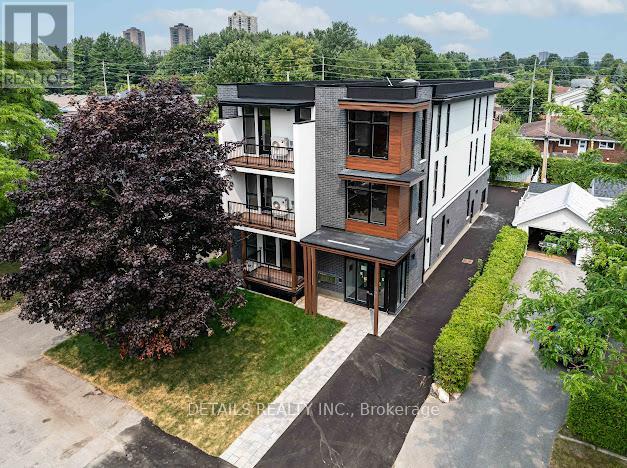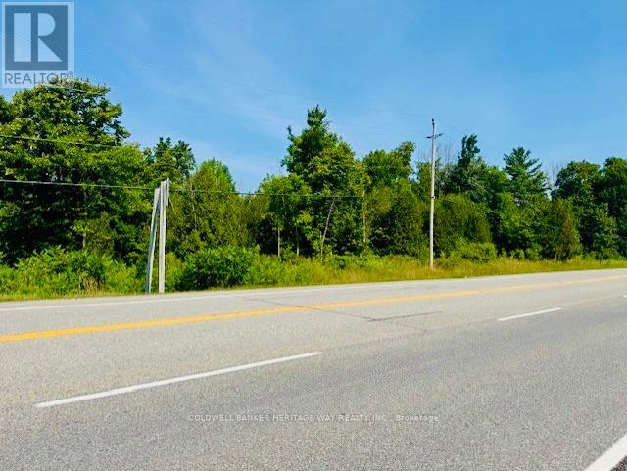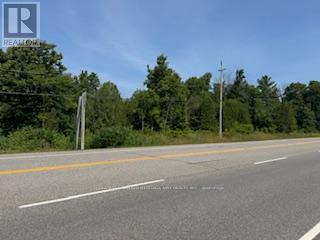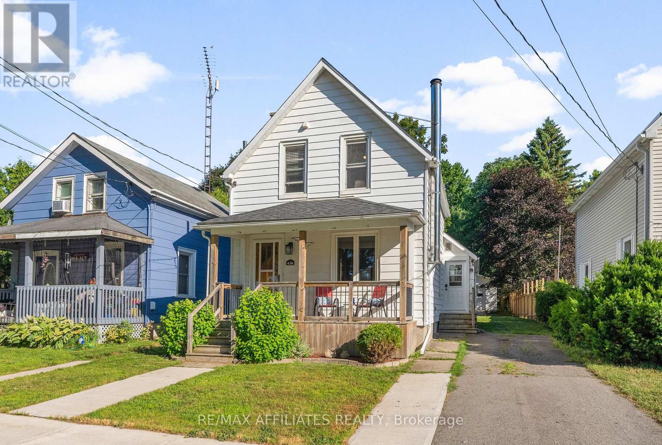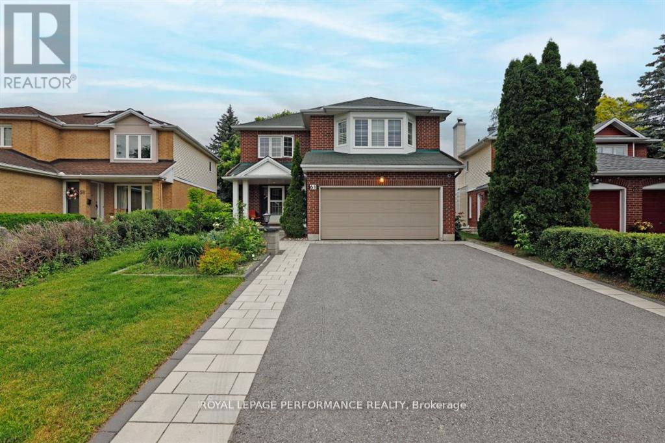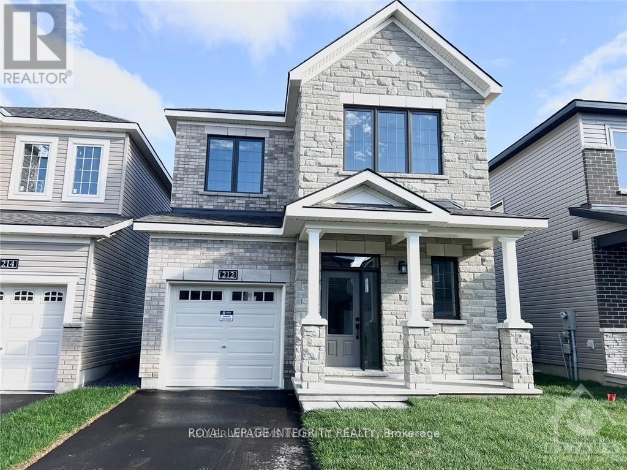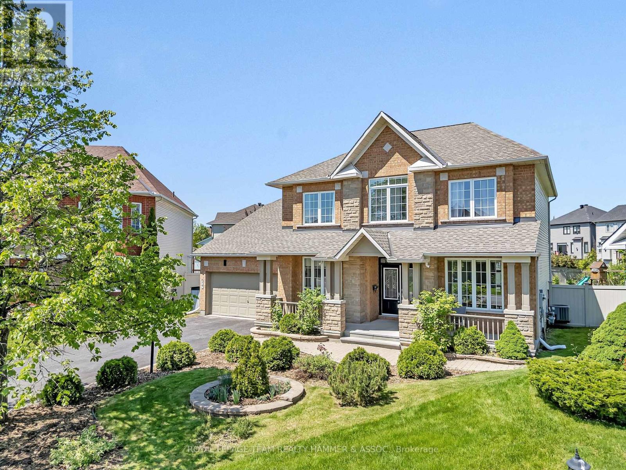A - 1230 Montblanc Crescent
Russell, Ontario
BRAND NEW, spacious 2 bedroom + 1 full bathroom LOWER unit of a Duplex is for rent. AVAILABLE July 15th with a flexible start date. Water included! Bright and sophisticated open-concept layout withLuxury Vinyl and Tile flooring throughout. Eat-in kitchen features ample cupboards and all appliances including a fridge, stove and dishwasher. Primary bedroom features a walk in closet. Second bedroom is generously sized with an adjacent 4 pce bathroom w/soaker tub/shower combo. In-suite full size laundry and storage. Central Air. Two exterior parking spots, in tandem, on right of garage. Snow Clearing and GrassCutting INCLUDED! Close to grocery, shopping, restaurants, parks, schools and much more! **Some photos are digitally staged.** (id:61072)
Uppabe Incorporated
5c Woodvale Green
Ottawa, Ontario
We offering $5000 for agents. Completely renovated 3+ bedrooms with 2 full bathrooms and finished basement. This is your quiet retreat when everything else gets loud. The powder room is currently converted into a walk-in closet. The modern kitchen is completed with beautiful quartz counter top. The flooring on the main level is a light gray tile, the second floor is has gray vinyl, and finally, the basement is completed with a luxurious brown real wool carpet. High-end paints used throughout are Benjemin Moore and Sherwin Williams. Each room has upgraded lighting installed with over 70 pot lights throughout the home. All outlets and switches replaced; dimmer switches installed where needed. All baseboard heaters replaced however they are rarely used because there is a 1 year old heat pump so you can save on electricity and enjoy the benefits of central air. Owned, not rented water tank that is 1 years old. Dishwasher, dryer and washer are 2 years old. One parking spot included. (id:61072)
Grape Vine Realty Inc.
900 Chablis Crescent
Russell, Ontario
Embrun. 1YR OLD spacious 2 bedroom + 2 full bathroom MAIN FLOOR unit of a Duplex is for rent. AVAILABLE September 1st. Water, Snow Clearing and Grass Cutting INCLUDED! Bright open concept floor plan with Luxury Vinyl and Tile flooring throughout. Upgraded eat-in kitchen features quartz countertops, ample cupboards, breakfast bar and all appliances including fridge, stove, dishwasher. The living room boasts a cozy gas fireplace. Primary bedroom features a spa like 4 piece ensuite with oversize glass shower, double vanity and walk in closet. Second bedroom is generously sized with an adjacent 4 piece bathroom w/soaker tub/shower combo. In-suite full size laundry and storage. Central Air.Private backyard with deck. Double Car Garage w/automatic door + one exterior parking spot in front of garage. Close to grocery, shopping, restaurants, parks, schools and much more! ** Some photos are digitally staged. (id:61072)
Uppabe Incorporated
112 Muskego Crescent
Ottawa, Ontario
Beautifully located in Morgan's Grant, walking distance to school! Classic full brick front & TRUE 2 car garage! This truly is the epitome of a family home complete an INCREDIBLE backyard perfect for summertime fun!! The driveway can accommodate 4 cars. Open foyer thanks to the open grand staircase. There is a formal private living room with wainscotting & open dining room with a shiplap feature wall! The kitchen offers a TONS of cabinets, LOTS of counter space & new appliances! The classic gas fireplace is a gorgeous feature in the OVERSIZED great room that allows for a BIG couch, perfect for family gatherings! MAIN floor office, updated powder room & good size mudroom/ laundry room complete the main level! Lots of windows at the back of the home allow for views of the backyard! SITE finished hardwood on the main floor & staircase! Wait until you see the FULLY renovated ensuite & custom walk-in closet in the primary!! 3 additional good size bedrooms! Unfinished lower level is perfect for you to create your own space! Campbell Pools installed the SALT water pool in 2016 complete with a stamped concrete surround & privacy partition! NEW pool pump 2024! The solar panels will earn you extra income (in excess of $35,000) through Ontarios Micro fit program. GREAT value! (id:61072)
RE/MAX Absolute Realty Inc.
114 - 2650 Southvale Crescent
Ottawa, Ontario
Welcome to #114-2650 Southvale Crescent, an exceptionally spacious, largest condo unit in the building, approximately 1,250 to 1,400 sq. ft., located in the highly desirable Elmvale Acres community. Originally designed as a 3-bedroom plus den, this unit has been thoughtfully converted to a 2-bedroom plus den to create a more open and airy layout. It can easily be converted back to the original configuration if needed, offering flexibility to suit your lifestyle.This ground-floor end unit offers the convenience of stair-free access and features extra windows that allow for plenty of natural light throughout the living space. Inside, you'll find newer flooring that adds a fresh and modern feel. The open-concept living and dining areas are complemented by built-in cabinetry, generous in-unit storage, and spacious bedrooms.This well-maintained, pet-friendly building offers premium amenities including an outdoor pool, sauna, party room, and fitness centre. Just minutes from downtown Ottawa, public transit, highway access, shopping centres, and healthcare facilities, this condo delivers urban convenience in a quiet, family-friendly setting. Don't miss your chance to own an affordable, move-in ready, oversized condo in one of Ottawas growing neighbourhoods. (id:61072)
Royal LePage Integrity Realty
15 York Crossing
Russell, Ontario
Welcome to this exceptional turnkey bungalow, a rare builders model home showcasing premium upgrades throughout. Located in a sought-after family-friendly neighbourhood, this beautifully maintained home offers 2+1 spacious bedrooms, 3 bathrooms, and a bright open-concept layout perfect for modern living.The sun-filled living room features oversized windows, pot lights, and a cozy gas fireplace, creating a warm and inviting space for family and entertaining. The chef-inspired kitchen boasts quartz countertops, plenty of cabinetry, and expansive counter space ideal for cooking and hosting.The luxurious primary bedroom retreat features a walk-in closet and a private ensuite with double vanity, providing both comfort and convenience.The fully finished basement adds valuable living space with a full bathroom perfect for a recreation room, guest suite, home office, or in-law suite potential.Additional highlights include a 2-car attached garage, surface parking, and a landscaped yard all just 30 minutes from downtown Ottawa with easy access to schools, parks, shopping, and transit.Dont miss this move-in ready gem ,an ideal choice for families, down sizers, or investors looking for a high-quality property in a prime location. (id:61072)
Royal LePage Integrity Realty
301 - 659 Donat Street
Ottawa, Ontario
Welcome to The Maple a beautifully designed, energy-efficient 3-bedroom, 2 full bathroom apartment nestled on a quiet street in the heart of Ottawa. Just minutes from downtown, Montfort Hospital, and within walking distance to St. Laurent Complex, Strathcona Park, Beechwood Village, and scenic river trails, this spacious home offers modern open-concept living with stunning natural light, granite countertops, a sleek kitchen island with built-in sink and dishwasher, and a private balcony with heartwarming views. Built with attention to every detail and comfort, The Maple offers heat pump heating/cooling, with parking and storage available. Ready for move-in July 1st. (id:61072)
Details Realty Inc.
102 - 659 Donat Street
Ottawa, Ontario
The Maple a boutique short apartment sets a new standard for sustainable living there's truly nothing else like it in the city. a beautifully designed, brand-new 2-bedroom, 2 full bath apartment in the heart of Ottawa, set on a peaceful, tree-lined street that feels like home from the moment you arrive. This modern, wheelchair-accessible unit features an open-concept kitchen with high-end finishes, and a private balcony with stunning views perfect for relaxing or entertaining. With top-quality craftsmanship throughout and a strong sense of community, Offers a fresh, connected lifestyle just steps from Montfort Hospital, downtown, and all the city's best spots. Live where comfort meets convenience in a space that truly stands out. (id:61072)
Details Realty Inc.
125 & 126 Munro Lane
Beckwith, Ontario
This luxury custom-built waterfront home is a true masterpiece, blending elegance and functionality. Every detail exudes sophistication, with high-end finishes creating a serene, grand atmosphere. Cavernous ceilings throughout foster openness and allow natural light to flood the space. Intricate millwork and rich textures add depth, enhancing the design.The two-story stone fireplace serves as the centerpiece of the living area, adding warmth and intimacy to gatherings. The gourmet chefs kitchen features top-tier appliances, a central island, and custom cabinetry. Adjacent is a prep kitchen, ideal for hosting and keeping the main space organized while offering room for culinary creativity.A spacious sunroom flows from the kitchen, bringing in abundant light and offering views of the outdoors. Remote-controlled screens allow fresh air in, seamlessly blending interior and exterior. Flagstone flooring throughout enhances the homes organic design.The waterfront primary bedroom offers a serene retreat with wall-to-wall windows framing stunning water views. A sliding patio door leads to a waterfront terrace. The luxurious ensuite features a walk-in shower and spa-like finishes.On the main floor, two additional spacious bedrooms providing comfort and elegance. Upstairs, the catwalk leads to two large bedrooms, each offering ample storage and waterfront views, complemented by a full bath.As day turns to night, the home offers breathtaking sunsets through expansive windows, perfect for enjoying vibrant, colorful views.A massive detached garage provides ample vehicle and storage space, while above it sits a full two-bedroom apartment with a kitchen, living area, and bath, ideal for guests or extended family.Located just 10 minutes from Carleton Place and 20 minutes from Stittsville, this stunning home offers a serene waterfront lifestyle with easy access to amenities. Experience luxury, privacy, and convenience! (id:61072)
Coldwell Banker First Ottawa Realty
12990 #7 Highway
Lanark Highlands, Ontario
Prime 2.5-acre Building Lot on Highway #7 plus adjacent lot available! Build your dream home on this spacious, treed 2.5-acre lot with entrance already installed. Located just a short drive to Carleton Place or Perth and offering an easy commute to Ottawa, this property combines convenience with the beauty of nature. Choose your building sites surrounded by mature trees and enjoy wildlife right at your doorstep. Bonus: The adjacent 2.5-acre lot is also for sale which would be perfect for extended family, investment, or added privacy. A rare opportunity to own one or both lots in a growing and sought-after area! (id:61072)
Coldwell Banker Heritage Way Realty Inc.
333 Crossway Terrace
Ottawa, Ontario
Welcome to 333 Crossway Terrace a beautifully appointed corner-lot single-family home located in the growing and family-oriented community. Fronting right across from Crossway park, this modern 3-bedroom, 3-bathroom home offers stylish finishes, smart design, and exceptional natural light throughout.The main floor features 9-foot ceilings, an open-concept layout, and large windows that enhance the sense of space. The heart of the home is the stunning kitchen, complete with quartz countertops, a massive island, tasteful backsplash, and stainless steel appliances perfect for both cooking and entertaining. Upstairs, the spacious primary bedroom includes a walk-in closet and a 5-piece ensuite bathroom with a double vanity, glass shower, and separate tub. Two additional bedrooms, a full bathroom, a convenient second-floor laundry room and a great-sized loft complete the upper level. The loft includes a large window overlooking the park, providing a peaceful view and a perfect space to relax. Enjoy the extra privacy and yard space of a corner lot, along with the convenience of a double-car garage and driveway parking. This home offers excellent curb appeal and practical living for todays lifestyle. Located just minutes from everyday amenities and Tanger Outlets, with quick access to shopping, dining, parks, and major roadways, this is the ideal blend of comfort and convenience. Don't miss your opportunity to own this move-in-ready gem. Book your private showing today! (id:61072)
Exp Realty
12992 7 Highway
Lanark Highlands, Ontario
Prime 2.4-acre Building Lot on Highway #7 plus adjacent lot available! Build your dream home on this spacious, treed 2.4-acre lot with entrance already installed. Located just a short drive to Carleton Place or Perth and offering an easy commute to Ottawa, this property combines convenience with the beauty of nature. Choose your building sites surrounded by mature trees and enjoy wildlife right at your doorstep. Bonus: The adjacent 2.5-acre lot is also for sale which would be perfect for extended family, investment, or added privacy. A rare opportunity to own one or both lots in a growing and sought-after area! (id:61072)
Coldwell Banker Heritage Way Realty Inc.
2620 Chamberland Street
Clarence-Rockland, Ontario
This property is included in two different zones: half of the property is in the Urban Residential First Density - General - Exception R1-25 zone, while the other half is in the General Commercial (CG) zone. (id:61072)
RE/MAX Hallmark Realty Group
2620 Chamberland Street
Clarence-Rockland, Ontario
This property is included in two different zones: half of the property is in the Urban Residential First Density - General - Exception R1-25 zone, while the other half is in the General Commercial (CG) zone. (id:61072)
RE/MAX Hallmark Realty Group
416 Dibble Street E
Prescott, Ontario
This charmer is beautifully located across from the historic Fort Wellington with views of the St Lawrence River from the front porch! A side entry opens to a new bright oversized kitchen, with an abundance of white cabinetry & tasteful countertops! A cheery and bright living/dining area featuring original hardwood floors located just off the kitchen. A woodstove perfectly located in this living space will be appreciated on those cold winter nights! Enjoy the convenience of main-floor laundry, with space to add a 2pc bathroom and extra storage. The front entrance opens to an original wood staircase leading to 3 bedrooms - one being a perfect office/den and a 4pc bathroom recently updated. The second level has been brought back to the studs, adding insulation & drywall, and updated laminate flooring. The property boasts a deep fenced lot and an oversized detached garage, heated, insulated & electrical; great workshop! Character & charm were maintained with the updates and now this sweet home is ready for a new owner to take it to the next level. The wonderful location is just the beginning of what this home and property has to offer. (id:61072)
RE/MAX Affiliates Realty
104 - 1099 Cadboro Road
Ottawa, Ontario
Available immediately! Welcome to this beautifully updated 2-bedroom CORNER unit, filled with natural light thanks to its northwest exposure. Enjoy the warm afternoon sun on the spacious private patio - a perfect spot to relax or entertain. Inside, the kitchen overlooks the open-concept living and dining area, creating a seamless space for both everyday living and hosting guests. Thoughtful updates include fresh paint throughout, modern flooring (no carpet!), a refreshed bathroom, and in-suite laundry. The primary bedroom offers a generous walk-in closet, while the second bedroom works well as a guest room, home office, or a hobby room. One parking space included. Conveniently located just steps from Blair LRT, with quick access to Highways 417 & 174, and close to major employers such as CISIS, NRC, and CMHC. You'll also love being minutes from shopping, dining, and all your daily essentials. Ideal for first-time home buyers, downsizers, or investors - this is one you won't want to miss! (id:61072)
RE/MAX Hallmark Realty Group
167 Clemow Avenue
Ottawa, Ontario
167 Clemow Ave is an elegant, sophisticated property, as well as a marvelous family home located in the Glebe on one of its prestigious streets. Property has been renovated from top to bottom. The formal living & dining rooms provide a natural flow for entertaining. The beautiful kitchen & adjoining family room are perfect for less formal occasions & family gatherings. The reception rooms have double French doors that open onto the central hallway, & the kitchen is separated from the dining room with a swing door. The main floor's powder room is inconspicuously located at the end of the central hall. 2nd floor sports the primary bedroom w/ensuite, plus 3 large bedrooms, all with ample closet space & main bath. 3rd floor has wonderful loft space complete with skylight, built-in workstations & ample space for a sitting area or whatever you can imagine. Lower level offers a workout room, wet bar, huge recreation room, a full bath, laundry, and a bonus room. Driveway is shared. (id:61072)
Caldwell & Associates Realty Limited
61 Wycliffe Street
Ottawa, Ontario
Set on a private, professionally landscaped lot, this beautifully maintained family home offers space, comfort, and functionality in one of Ottawas most desirable Centrepointe communities. Featuring 4 bedrooms (3+1)plus a loft on the second floor and 4 bathrooms.Step into the elegant front foyer with French doors and discover a sun-filled main floor showcasing gleaming hardwood floors and a stunning 16-ft open-concept living/dining area with soaring ceilings. The cozy family room with a charming fireplace is perfect for relaxing evenings, while the gourmet kitchen is a chefs dream with granite countertops, stainless steel appliances including a built-in oven and a separate cooktop, an oversized fridge/freezer, abundant cabinetry, and a second fireplace in the eat-in area.From the kitchen, walk out to your own backyard oasiscomplete with mature cedar hedges, a patio, gazebo, and ultimate privacy.Upstairs, the spacious primary retreat boasts a luxurious spa-inspired ensuite with double sinks, a soaker tub, and a separate shower. Two additional bedrooms and a bright loft/den offer flexible space for a growing family or home office needs. Beautiful California shutters. Additional features include a main-floor laundry with a mudroom and custom touches like a laundry chute from the primary suite for added convenience.The thoughtfully designed layout includes a spacious lower-level suite complete with a bedroom, recreation room, and 3-piece bath, ideal for guests or multigenerational living. Located just a short walk to Nepean City Hall, Centrepointe Library, Algonquin College, shopping, and the LRT, this home combines style, space, and unbeatable location. (id:61072)
Royal LePage Performance Realty
1382 Fisher Avenue
Ottawa, Ontario
Welcome to 1382 Fisher Avenue, a solid full-stone bungalow with an in-law suite above the oversized 3-car garage, ideally located in one of Ottawas most central and desirable neighbourhoods. This home offers 5 bedrooms and 3 bathrooms, including a private in-law suite with its own entrance with access to the garage and yard, spacious living room, open-concept kitchenette, 4-piece bathroom, and walk-in closet, perfect for extended family, adult children, or tenant use. The main floor features hardwood floors throughout, an updated modern kitchen, renovated bathroom, and excellent natural light. The fully finished basement includes a large recreation room with new flooring, a bedroom, 3-piece bathroom, laundry room, wine cellar (cantina), and a huge storage area with access to the garage and yard. The garage includes 10-foot ceilings and convenient inside access to the home. Exterior features include a brand new paved driveway (2024), interlock in both front and backyard, a deck, gazebo, and storage shed, ideal for entertaining or relaxing. A perfect fit for multigenerational families or buyers seeking flexibility, space, and long-term value in a premium location. Updates: 3 Car Tandem Garage, upstairs in-law suit and landscape 2015. Roof 2015. New Windows. AC about 20yrs, works great. Appliances 2015. No stipple. Furnace 2010, works great. (id:61072)
Exp Realty
23 Ida Street S
Arnprior, Ontario
Welcome to this spacious 3+1 bedroom/2 bathroom family home in Arnprior, ideally situated close to shopping, schools, recreational facilities, the Arnprior hospital, plus both the scenic K & P trail and The Grove. This home features a bright and generously sized kitchen with ample counter space, perfect for family meals and entertaining. The open-concept living and dining areas offer a warm and inviting atmosphere with plenty of natural light. The fully finished and freshly painted basement has pot lights and includes a games room, family room with gas fireplace, a large additional bedroom ideal for teenagers, guests, in-laws, or a private home office - plus there's a 3-piece bathroom! Step outside onto one of two decks to your personal backyard oasis through either the kitchen or primary bedroom patio doors. Enjoy an inground pool, a fully fenced yard, with two garden sheds - one powered and one for storage - all designed for outdoor enjoyment and summer fun! The oversized attached single car garage (19.4' x 13.9') also features a man-door with direct access to the backyard for added convenience. Large laundry room with loads of storage, a high efficiency furnace and 200 amp service. Most windows replaced in 2020. Internet is Bell, hydro is Hydro One, natural gas is Enbridge. Don't miss this fabulous opportunity to own a versatile and family-friendly home in an unbeatable location! (id:61072)
Coldwell Banker Sarazen Realty
30 Oakbriar Crescent
Ottawa, Ontario
Welcome to this stunning 2 storey home located in the highly sought after community of Stonebridge. Ideally situated near the prestigious Stonebridge Golf Club, top rated schools, parks, shopping, and transit, this home offers both comfort and convenience. Step onto the charming covered front porch featuring pot lighting and elegant brick pillars. Inside, the formal living room is bathed in natural light from a large picture window. The elegant dining room boasts a chandelier and a generous window overlooking the backyard, perfect for hosting family and friends. The chefs kitchen is a true showstopper, complete with a gas stove, double sinks, lazy Susan, ample cream cabinetry with pullouts, a pantry, and extensive counter space. A breakfast bar opens seamlessly into the eating area which features a custom window seat with built in storage drawers. The cozy family room includes a gas fireplace and patio door that leads to the beautifully landscaped backyard. Thoughtfully designed mudroom with a side walk in closet, broom closet, double clothes closet, cubbies, wainscoting, and direct access to the double car garage. Upstairs, you'll find four spacious bedrooms, including a grand primary suite with double door entry, a large walk in closet, and a luxurious 5 piece ensuite. The additional bedrooms all feature double closets and plush carpeting. A 4 piece family bathroom and convenient laundry closet complete the second level. The fully finished lower level impresses with a 9 foot ceiling, expansive recreation room, and a relaxing theatre space with pot lights and an acoustic tile ceiling, perfect for movie nights. Additional features include hardwood flooring on the main level, pot lights, built in speakers throughout, and a fully fenced, landscaped yard with a deck, interlock walkway, two gazebos, and a storage shed. A perfect blend of location, space, and lifestyle. *Other measurement is Balcony and Game Room is the Theatre Room (id:61072)
RE/MAX Hallmark Realty Group
2234 Bingham Street
Ottawa, Ontario
Welcome to this beautifully maintained bungalow, nestled on a generous lot in a highly sought-after central neighbourhood. Featuring striking cathedral ceilings, this home offers a bright and spacious layout with 3 bedrooms and 2 full bathrooms. The updated kitchen flows seamlessly into the inviting living and dining rooms - perfect for entertaining or everyday comfort. Step outside onto the updated interlock brick walkway with elegant railings, or relax in the sun-soaked, south-facing backyard complete with a fenced yard and a deck ideal for summer gatherings. The finished basement adds valuable living space, offering a versatile rec room, workshop, and an additional 3-piece bathroom. Practical and spacious, the large oversized carport includes a built-in shed for added storage. This is an ideal opportunity to own a well-cared-for home in a prime location - don't miss it! Some photos were virtually staged. 24 hours irrevocable. (id:61072)
RE/MAX Hallmark Realty Group
212 Elsie Macgill Walk
Ottawa, Ontario
Discover this immaculate single-family home located in the highly desirable Brookline community. Step into a spacious foyer that leads to a bright and airy living room, enhanced by large windows that fill the space with natural light. The main level features beautiful hardwood flooring and 9-foot ceilings, creating a warm and elegant atmosphere. The modern kitchen is both stylish and functional, showcasing quartz countertops with waterfall edges and a convenient breakfast nook ideal for casual dining. Upstairs, you'll find three generously sized bedrooms, including a primary suite with a private ensuite, while a second full bathroom serves the remaining bedrooms. This home is ideally located near the Kanata High Tech Park, top-rated schools, shopping, scenic trails, and lush parks offering a perfect balance of comfort, style, and convenience. Fully furnished for your immediate enjoyment. (id:61072)
Royal LePage Integrity Realty
24 Tierney Drive
Ottawa, Ontario
Dream Backyard. Designer Finishes. Dual Offices! This elegant, move-in ready home checks every box; two main floor offices, a chefs kitchen with granite counters and stainless steel appliances, and a massive, pool-sized backyard on nearly 1/3 of an acre. Hardwood floors, pot lights, and modern fixtures elevate the bright, open-concept layout. The family room, complete with gas fireplace, flows seamlessly off the kitchen, while the formal dining room is perfect for entertaining. Upstairs, the vaulted primary suite offers a gas fireplace and spa-style ensuite with granite counters, soaker tub, and separate shower. Three more spacious bedrooms and a full bath complete the level. The partially finished basement adds a guest bedroom with feature wall and electric fireplace, plus space to customize. Major updates include: roof (2018), furnace (2016), and A/C (2018). Style, space, and function this one has it all. Don't wait! (id:61072)
Royal LePage Team Realty Hammer & Assoc.


