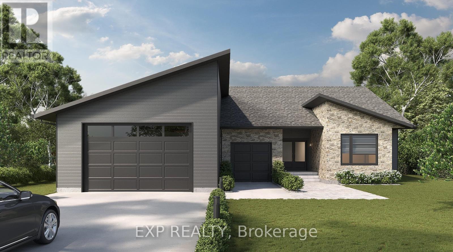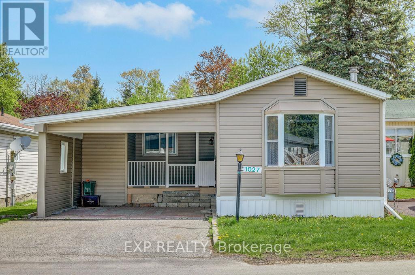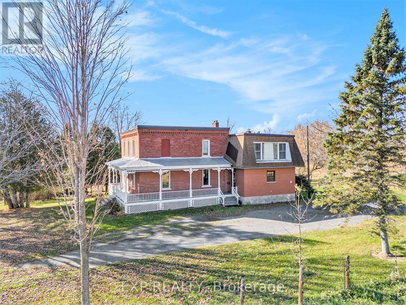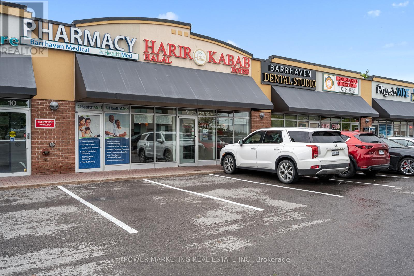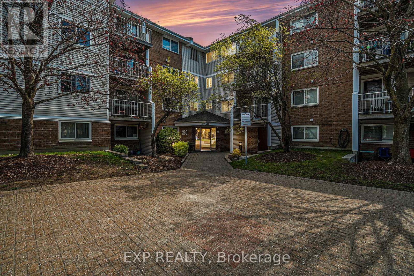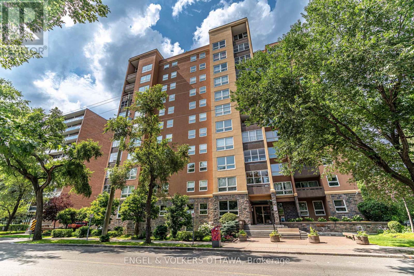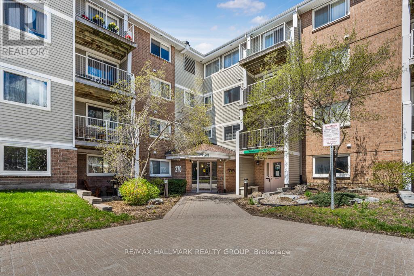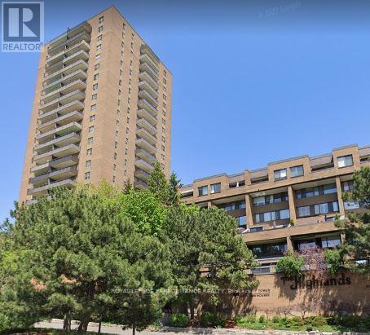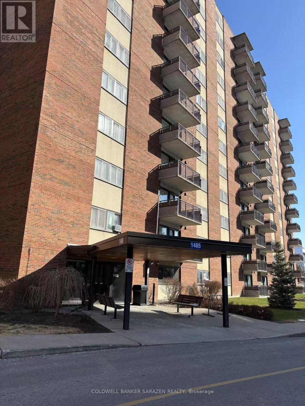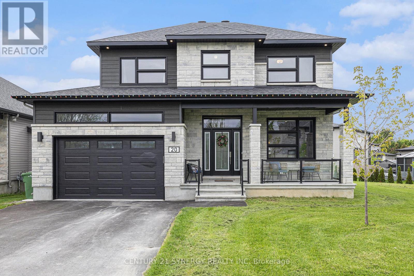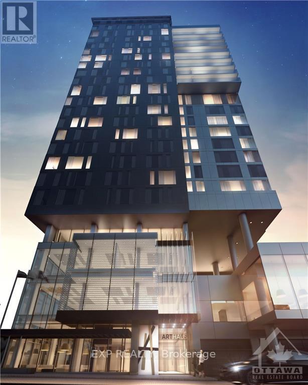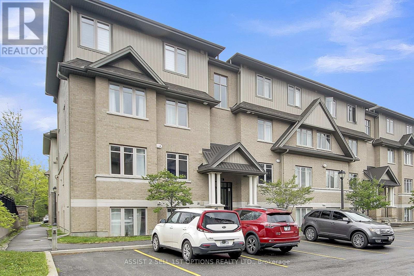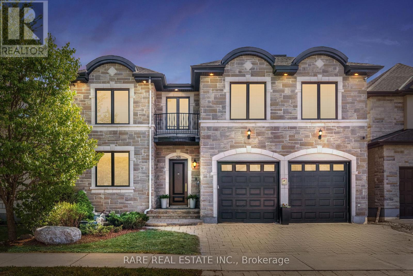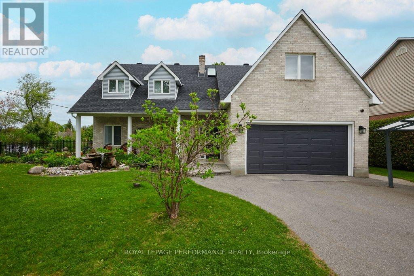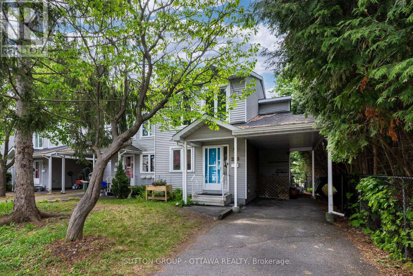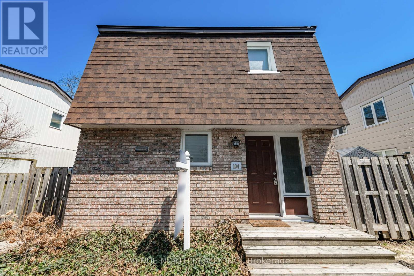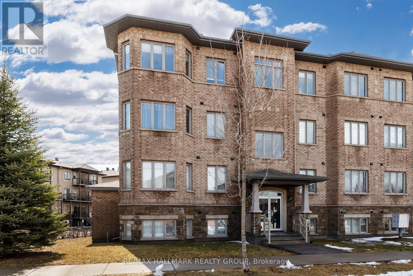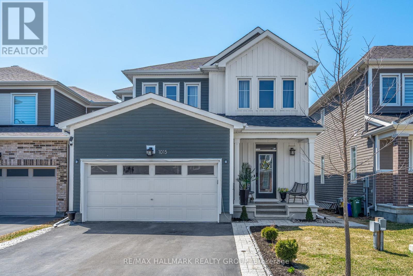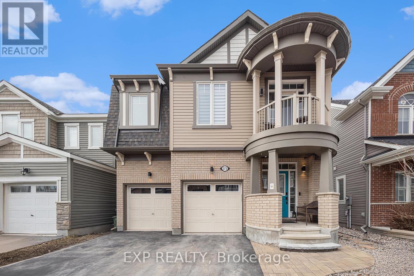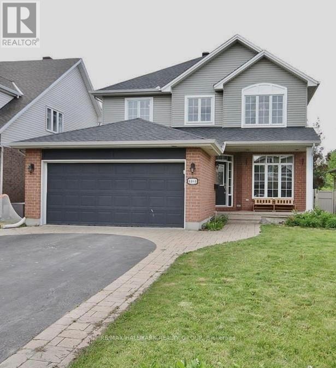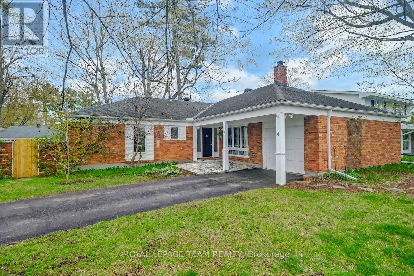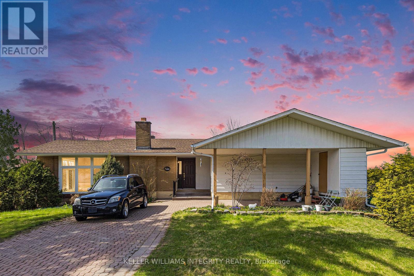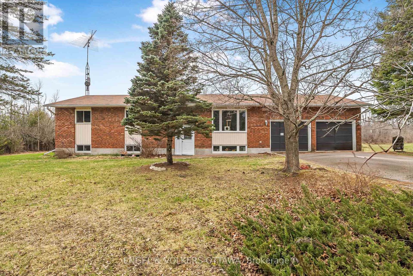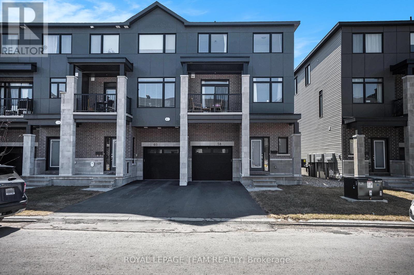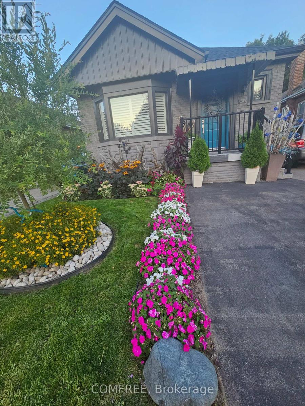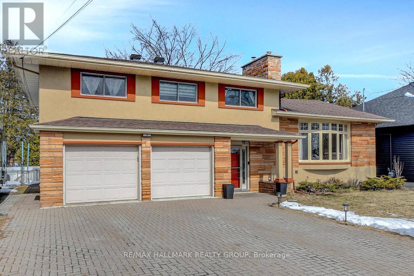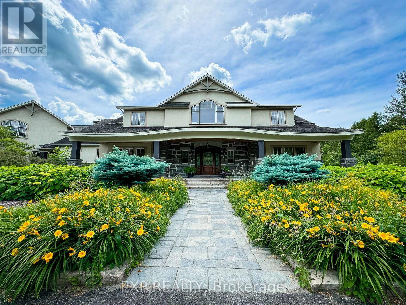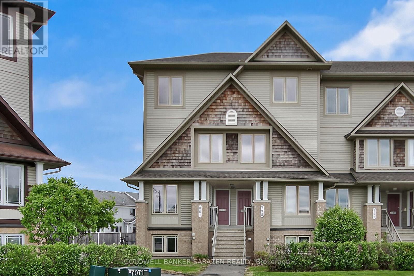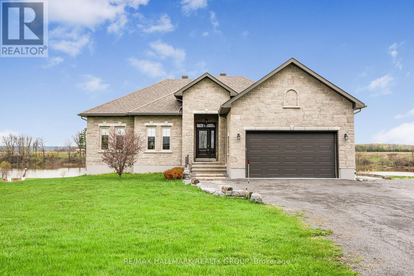57 Longleaf Way
Greater Madawaska, Ontario
**The Quinn Model - Modern Bungalow in Scenic Calabogie** Experience the perfect blend of rustic charm and modern elegance in this beautifully designed 2 bedroom, 2 bathroom bungalow with an attached 2 car garage. Set in an exclusive community of 52 single-family homes, this residence can feature woodcraft details creating a warm, yet contemporary, feel. Move-in slated for Fall 2025 - still time to customize! Nestled in Calabogies latest community, Granite Village, this home is surrounded by year-round outdoor adventures, including over 50 lakes, the Manitou Mountain Trail, Eagles Nest Look-out, and hundreds of kilometers of walking and ATV trails extending to the thousands of acres of crown land. Whether you enjoy boating, skiing, hiking, or simply relaxing in nature, the area offers something for everyone. The basement, featuring a spray foamed foundation, drywall, electrical, and a 3-piece bathroom rough-in, offers a blank canvas for endless possibilities. Dont miss your opportunity to embrace the ultimate four-season outdoor lifestyle in this breathtaking community. Secure your dream home today! (id:61072)
Exp Realty
1027 Vista Barrett
Ottawa, Ontario
Welcome to easy living in the sought-after community of Albion Sun Vista, just minutes from the city and only a 10-minute drive south of the airport. This spacious and extensively updated mobile home offers a relaxed lifestyle in peaceful Greely, with all the essentials and more. Large carport with partial interlock protects your vehicle from the elements, and a large porch provides a great reading nook. The living room is bright and inviting, featuring a cozy corner gas stove and a lovely bay window that fills the space with natural light. Bright white updated open kitchen offers a great space for the enthusiastic home chef, with an eat-in dining area, or enjoy casual seating with barstools at the peninsula. A separate den offers flexible living-ideal as a home office or hobby room.Down the hall, you'll find two bedrooms and one full bathroom,perfect for those looking to downsize without sacrificing comfort. Step outside to enjoy the fully fenced backyard, complete with a private deck and a charming stone patio-your own private oasis for summer BBQs or quiet morning coffee. There'[s even a handy shed out back, perfect for weekend projects or extra storage. New forced air gas furnace and a/c. Low-maintenance, move-in ready, and located in a friendly, well-managed community, this home is a great fit for anyone seeking comfort and convenience just outside the city. Monthly fee of $713 includes land lease, taxes, and water testing. Offers must have 2 business days irrevocable, and must be conditonal on park approval of buyer's land lease application. (id:61072)
Exp Realty
1680 Brookedayle Avenue
Kingston, Ontario
Just like new! Modern 3 bedroom, 2.5 bathroom home in the desirable Westbrook Heights neighbourhood. The functional floor plan includes two piece powder room and laundry room right off the foyer which leads you to the bright and airy living room, open to the dining room with patio door to the backyard; the ideal spot to construct your outdoor retreat! The kitchen completes the open concept area with a spacious island with double sink & stainless steel appliances. Light grey tones & durable vinyl plank flooring throughout add to this homes contemporary yet inviting feel. The second level has 3 bedrooms including the primary suite with 5-piece ensuite and walk-in closet and the four-piece bathroom. The lower level awaits your customization whether it be an area for recreation or the rest and relaxation the busy families of today need! Book your showing today! (id:61072)
RE/MAX Affiliates Realty Ltd.
C & D - 18 Enterprise Avenue
Ottawa, Ontario
4140 sq ft office warehouse space for sublease effective October 1 2025. Term until Sept 29 2028. Net rent starts at $ 11.50 per sq ft. two grade doors 10' (w) by 9' 8" (H), two office areas 29' by 34'. washroom in each bay, 3 phase power. (id:61072)
18873 Kenyon Concession 5 Road
North Glengarry, Ontario
Looking for a large family home surrounded by peace & tranquility in a private setting? You've found it! This 6 bed, 3 bath home even has potential to be separated into two dwellings for multi generational families. On the main level discover a family room leading to kitchen w/ breakfast nook, living room, office/den space (which could easily be a 7th bedroom!), 4 pc bath & a main level laundry room. There is also a second kitchen completing the main level -perfect for those with extended families! Upstairs 6 good sized bedrooms await, with the primary bedroom being served by a 3pc ensuite. The remaining 5 bedrooms are served by an additional full bath, with one offering cheater ensuite access. Outside green space is there to be enjoyed and a large wraparound deck is ideal for relaxing and taking in your peaceful surroundings. There is also a barn on the property. Two furnaces; 1 wood (2016), 1 oil.Property being sold as-is, where-is. Easy to view! ** This is a linked property.** (id:61072)
Exp Realty
9 - 2900 Woodroffe Avenue
Ottawa, Ontario
Why Buy a Franchise?! Lucrative Business in a busy area in Barrhaven. Restaurant includes top quality equipment, appliances and seating. Lots of opportunity to take this business to the next level with additional services. Restaurant has seating area for 60 people, 2 bathrooms, lots of parking spots are available in the plaza. Rent price includes water & Common area maintenance. A must see! Please do not approach staff directly. All showings trough listing agent! Call Now! (id:61072)
Power Marketing Real Estate Inc.
210 - 280 Brittany Drive
Ottawa, Ontario
Welcome to Brittany Park! This well-maintained 1 bedroom, 1 bathroom condo offers an ideal blend of comfort and convenience. Centrally located in a walkable neighbourhood with access to public transit, shopping, the Montfort Hospital and minutes to downtown. Situated in a quiet low-rise building complete with an elevator & secure building access with a peaceful, park-like setting with resort style amenities just steps away. This unit features in suite laundry, newer vinyl floors, a galley style kitchen complete with a pass through to a spacious open-concept living and dining area. A sliding patio door leads to private balcony, over looking green space, to enjoy morning coffees or evening unwinds. A bright, generously sized primary bedroom offers a spacious walk in closet. Incredible on site amenities include: access to a private community complex with indoor and outdoor pools, a gym, tennis, racquetball and squash courts, plus a private pond and park.Parking space available at $50/month through condo management. Credit report, proof of income, ID & complete rental application required. Please note, some images have been virtually staged. (id:61072)
Exp Realty
7 Bridge Street
North Stormont, Ontario
Discover your ideal home tucked away on a generous 1.2-acre lot in the heart of Crysler! This delightful property perfectly combines the peace of country living with the practicality of municipal services. A major highlight is the spacious detached garage - an ideal space for car lovers, hobbyists, or anyone needing extra room for storage. Theres also a handy shed, ready to serve as a gardening station, seasonal storage, or even a cozy workshop.The expansive yard offers endless possibilities for outdoor fun, gardening, or simply unwinding in your own private escape. Inside, the home features three well-sized bedrooms, including a primary suite with a walk-in closet and private ensuite - your own personal sanctuary. Soaring cathedral ceilings add to the bright, open feel of the kitchen, dining, and living areas, making the space perfect for entertaining or relaxing with family.With a basement that offers in-law suite potential, this home is a great fit for multi-generational families or anyone in need of additional living space. Located in the welcoming community of Crysler, you'll enjoy the serenity of the countryside with the convenience of nearby schools, parks, and local amenities. Don't miss out on this rare chance to own a beautifully maintained home on a spacious lot - book your private showing today and imagine your future here in Crysler! (id:61072)
Exit Realty Matrix
241 Madhu Crescent
Ottawa, Ontario
Rare & stunning custom-built residence in one of the citys most sought-after neighborhoods. Offering over 3,600 sqft. of living space, this 5bed, 5bath home is the perfect blend of elegance, space, and modern comfort. A grand foyer welcomes you with a bright home office/den and a convenient powder room nearby. The open-concept main floor features a gourmet kitchen with quartz countertops, stainless steel appliances, an island with breakfast bar, and a casual eat-in area, all seamlessly flowing into the family room with a stunning stone gas fireplace. This level also includes a formal dining room, living room, and a functional mudroom with secondary basement entrancea thoughtfully designed space for busy family life. Upstairs, the luxurious primary suite boasts a spacious bedroom with a charming window seat, a walk-in closet, and a spa-like 5-piece ensuite with a glass shower, soaker tub, and private toilet area. The second and third bedrooms share a jack-and-jill 5pc ensuite with double sinks and the 4th bedroom also has its own ensuite. Each of these bedrooms are oversized and have their own walk-in closets. A dedicated laundry room completes this level for added ease. The finished basement extends the living space with a large recreation room, exercise area, a fifth bedroom with a walk-in closet, and a 3-piece bathroom. A spacious unfinished area provides excellent storage solutions. Step outside to your professionally landscaped backyard, designed for both relaxation and entertaining. The sparkling saltwater Gunite pool (2012) is the centerpiece, surrounded by a stone pool deck, private terrace, interlock walkways, and a separate BBQ area. Privacy hedging and a pool shed complete this dream outdoor retreat.This home is minutes from NCC parkland, Mooneys Bay, Carleton University, shopping, and restaurants. This is a one-of-a-kind opportunity to own a prestigious home in an unbeatable location. (id:61072)
Coldwell Banker Rhodes & Company
246 Byron Avenue
Ottawa, Ontario
Where Luxury, Location, and Lifestyle Converge. Discover this New York Brownstone inspired home in the vibrant heart of Westboro. Step inside and you're greeted by a striking staircase, seamlessly blending living and entertaining space. The upper level is breathtaking, with 10' ceilings, 10' Pella windows, and a designer kitchen featuring a 9' Quartzite island, top-tier Fisher & Paykel appliances, and custom RH hardware. Step outside to your private rooftop terrace with panoramic views of the serene Byron landscape. Custom walnut millwork and white oak floors add warmth and sophistication. The primary suite is a true retreat, with floor-to-ceiling windows and a beautifully appointed ensuite. The lower level features a secondary dwelling unit, currently operating as a successful Airbnb, earning up to $9k/month, with 9' ceilings, designer finishes, large windows, and a private outdoor terrace. This exceptional home redefines modern luxury, blending urban elegance with sophisticated design. (id:61072)
Engel & Volkers Ottawa
27 Sherk Crescent
Ottawa, Ontario
Very large executive home in the heart of Kanata Lakes! Fantastic location backing onto a beautiful quiet treed park, one of the best locations in Kanata Lakes. Excellent value for this well maintained 5 bedrooms (up stairs) 5 bathrooms ( 2 ensuite baths), home with approximately 3700sq.ft. of quality living space above grade, plus a fully finished lower level. Gleaming new hardwood on the entire main floor, outstanding views of the grounds and mature trees from both the kitchen, and family room. Main floor den/office, and laundry complete this well designed floor plan. Bright upstairs with skylight, massive primary bedroom, sitting area, luxurious ensuite, and over sized walk-in closet. Four additional large bedrooms, another full ensuite, and a 4 piece bath. Lower level features a large "look out" rec room, another bedroom, exercise room, hobby room, amply storage, and a full bath. Property is very close to, but does not back directly onto the golf course, extremely convenient access to shopping, top rated schools, and the 417. 27 Sherk Crescent is truly a special place to call Home!! (id:61072)
Royal LePage Team Realty
906 - 373 Laurier Avenue E
Ottawa, Ontario
This spacious three-bedroom + den, two-bathroom condo offers breathtaking views and a premium location in the heart of Sandy Hill.The main living area features a bright sunken living room, a separate dining room, a private balcony, a versatile den, and a kitchen with a large pantry and in-unit laundry. The bedrooms are thoughtfully located down the hall for added privacy. The primary bedroom includes a three-piece en-suite and a walk-in closet, while the two additional bedrooms are generously sized and share a main bathroom.This condo also includes indoor parking and a storage locker. Amenities include an outdoor pool, sauna, party room/library, bike racks, car wash bay, and a workshop. Located within walking distance to the University of Ottawa, ByWard Market, Rideau Canal, Rideau Shopping Centre, Parliament Hill, and countless cafes, restaurants, galleries, and boutiques, this condo offers the perfect combination of luxury and convenience. Don't miss this incredible opportunity to live in one of Sandy Hills most desirable buildings! (id:61072)
Engel & Volkers Ottawa
B903 - 1655 Carling Avenue
Ottawa, Ontario
Move-in on OCTOBER 1st, 2025 and receive ONE MONTH FREE RENT! This modern 2-bedroom, 2-bathroom apartment is thoughtfully designed for contemporary living, featuring floor-to-ceiling windows, elegant quartz countertops, and premium luxury vinyl flooring. The stylish kitchen is equipped with high-end built-in appliances, including an integrated microwave/hood fan, dishwasher, stove/oven, and refrigerator. Enjoy the added convenience of in-suite laundry, a spa-inspired bathroom with a deep soaking tub. Residents have access to world-class amenities, including a state-of-the-art fitness center, yoga studio with complimentary classes, a rooftop terrace with an entertainment lounge and outdoor grilling stations, a resident lounge & club room, co-working spaces, a game room, and secure bike storage. T his pet-friendly community also includes WIFI, with additional parking/EV Parking and locker options available at an extra cost. Schedule your tour today and discover luxury living at Carlton West. See virtual tour of the model unit in the link provided. Photos are of the model unit with a different layout - for reference regarding the finishes. (id:61072)
Royal LePage Team Realty
438 - 340 Mcleod Street
Ottawa, Ontario
Welcome to "The Hideaway" by Urban Capital in the heart of Centretown. Modern aesthetic meshes with upscale amenities, all while being primely located close to vibrant Bank and Elgin Streets. North facing 1 Bed + DEN Evason floor plan ensures the unit is bright with unobstructed views of downtown. Modern kitchen features stainless steel appliances. Den is perfect for work-from-home arrangements. Large balcony has privacy on fourth floor with no building directly across. Building features, outdoor pool and lounge deck great for summer get-togethers. Indoor party room, gym along with LCBO, Wheelhouse, Starbucks, Shoppers being at the base of the building mean you will never have to travel far for activity, delicacies or household staples. (id:61072)
RE/MAX Hallmark Realty Group
203 - 270 Brittany Drive
Ottawa, Ontario
Welcome to your new condo in a lively neighbourhood, located at 270 Brittany Drive Unit 203! This bright freshly painted 3-bedroom condo with very affordable condo fees offers modern comfort and style. With a full bathroom and spacious living areas, it's ideal for families or professionals. The cozy kitchen is designed with efficiency in mind, featuring quartz countertops, a breakfast nook, and practical appliances, making meal preparation a breeze. Additionally, enjoy the convenience of in-unit laundry. Indulge in amenities such as an indoor and an outdoor pool, party room, tennis court, exercise room, and more. Conveniently located near the University of Ottawa, la Cité Collégiale, and shopping centres, this condo combines urban convenience with neighbourhood charm. Parking is available at $50/month through condo management. Schedule a viewing today! 48 hr IRR on offers. (id:61072)
RE/MAX Hallmark Realty Group
344 - 515 St Laurent Boulevard
Ottawa, Ontario
Welcome to The Highlands! Beautiful two-storey condo with large windows filling the living area with natural light. Close to public transit, shopping, dining, schools, and recreation. The main level consists of a spacious & bright living & dining area, updated Kitchen with stainless steel appliances, ample storage, & breakfast bar for casual dining. There is also a 2pc Powder Room on this level. Modern flooring flows throughout both levels of the condo. The 2nd level is where you will find a comfortable Primary Bedroom, 2nd Bedroom, 4 piece Bathroom & convenient in-unit Laundry with newer washer & dryer. For added living space, the large Terrace off the Living Room is wonderful for enjoying your morning coffee & for summertime entertaining. So many amenities on site: Arts & Crafts Room, Assembly Hall, Bicycle Storage, Exercise Room, Hairstyling salon, Indoor Car Washing Station, Laundry Rooms, Library, Party Room, Swimming Pool, Private Park with Pond, Saunas, Showers & Walking paths! Wow! What a lifestyle to enjoy here. Make a call today to book your viewing! Please note that photos used are from previous rental listing. (id:61072)
Royal LePage Performance Realty
604 - 1485 Baseline Road
Ottawa, Ontario
Bright and well-maintained two-bedroom condo situated in a highly reputable building. Laminate flooring(2024). Conveniently located just steps from the elevator, this unit boasts a stunning north-facing panoramic view of the Gatineau Hills. Comes complete with one underground heated parking. Residents enjoy a wide range of amenities such as indoor and outdoor pools, a fully equipped exercise room, party room, billiards room, and a workshop. Condo fees cover heat, hydro, and water, and a storage locker is also included in the purchase price. Ideally located near public transit, shopping centers, and schools. (id:61072)
Coldwell Banker Sarazen Realty
20 Pleasant Street
North Stormont, Ontario
Discover modern elegance and small-town charm in this beautifully upgraded 4-bedroom, 3-bathroom family home nestled on a quiet street in the welcoming community of Crysler. This two-storey stunner is the ideal blend of comfort, space, and style offering hardwood and ceramic flooring throughout, 9ft ceilings with pot lights on the main level and an open concept layout, perfect for entertaining. Curl up by the gas fireplace in the cozy family room and enjoy preparing meals in the bright and modern eat-in Chef's kitchen equipped with granite countertops, S/S appliances, island with a breakfast bar and sliding door access to the oversized deck in the HUGE backyard. Venture upstairs to find 4 generously sized bedrooms including a serene primary suite with large windows, big walk-in closet and a luxurious ensuite with a freestanding soaker tub, double sinks, and a glass walk-in shower. The partially finished lower level offers large windows with plenty of room to customize the rec room of your dreams! Don't miss your chance to own this turn-key property conveniently located close to the community centre/arena, schools and many other local amenities. (id:61072)
Century 21 Synergy Realty Inc
306 - 151 Potts Private
Ottawa, Ontario
Welcome to Unit 306 at 151 Potts Private a beautifully appointed 2-bedroom, 2-bath condo that blends style, comfort, and convenience. This bright, open-concept unit showcases hardwood flooring throughout and large east-facing windows that flood the space with natural light. The thoughtfully designed kitchen features granite countertops, stainless steel appliances, and ample cabinet space perfect for both daily living and entertaining. A dedicated office/flex space offers versatility for remote work, hobbies, or additional storage. Both bathrooms are tastefully finished, with the primary ensuite featuring a luxurious glass-enclosed walk-in shower and granite-topped vanity. The spacious primary bedroom includes a walk-in closet, providing excellent storage. Enjoy in-unit laundry and relax on your private balcony with peaceful treed views, And elevator access to your unit. Additional highlights include heated underground parking and a secure storage locker located adjacent to your parking spot. Set in a quiet, well-managed building close to parks, shopping, and transit, this home offers the ideal low-maintenance lifestyle for professionals, downsizers, or first-time buyers. 24-hour irrevocable on all offers. (id:61072)
Paul Rushforth Real Estate Inc.
1901 - 445 Laurier Avenue W
Ottawa, Ontario
Welcome to this bright and sun-filled two-bedroom, two-bathroom corner unit overlooking the downtown core. This beautiful open-concept condo measures 985 square feet (per MPAC) and features floor-to-ceiling windows that flood the space with natural light and offer panoramic views of the City. The refreshed kitchen includes quartz countertops and a convenient breakfast bar, ideal for casual dining or entertaining. Enjoy hardwood and tile flooring throughout, top down/up bottom shades (blinds) as well as In-Unit Laundry for added convenience. The primary bedroom boasts a walk-in closet and a private three-piece ensuite bathroom. The second bedroom includes a Murphy bed, offering flexible use of space. Located in a prime area at the corner of Lyon and Laurier, within walking distance to restaurants, the LRT, shopping, entertainment, Parliament Hill, the National Arts Centre, the river, bike paths, the Rideau Centre and more. Quick access to Highway 417 makes commuting a breeze. Heat is included in the condo fees. The unit also comes with one underground parking space Level C unit 7, a storage locker #53 Level 2, and access to building amenities, including a party room and communal bike storage room. (id:61072)
Royal LePage Performance Realty
1903 - 20 Daly Avenue
Ottawa, Ontario
Discover luxury living at the Arthaus condo located in downtown Ottawa, situated atop Le Germain Hotel and attached to the Ottawa Art Gallery, Norca Restaurant and the Jackson Cafe. This 19th-floor corner unit features 569 square feet with incredible views of the city. The open-concept living space includes a chef-inspired kitchen with Euro-style appliances, quartz countertops, soft-close cabinets, and a porcelain backsplash. A spa-like bathroom, in-unit laundry, and bedroom with a nook perfect for a WFH set up. Extremely secure with fob-access only elevators. Residents enjoy exclusive access to a private lounge with a catering kitchen, formal dining, an entertainment centre with balcony access, a fitness centre, and a rooftop terrace with stunning city views and BBQs. Heating, cooling, and water utilities are included. Photos are of a similar unit (same floor plan). (id:61072)
Exp Realty
54 Albert Street
Russell, Ontario
Beautiful brick side split featuring 5 bedrooms and 3 bathrooms in Embrun Ontario. Main floor features a chefs kitchen with a large island complete with granite countertops, large living room and dining room. Patio doors going out to your backyard oasis which is completely fenced and hedged with a 2 tier deck main deck offers gazebo dining area with electricity and a BBQ area. Upper deck offers a 30 ft long sitting area with a tiki bar and and 15 x 30 ft above ground pool with brand new liner and skimmer. the lower area offers a screened in hot tub area to keep it out of the winter elements. The roof was done in 2019 and the driveway was done in 2023. All new windows and doors as well in 2022. Upstairs has 3 spacious bedrooms with tons of storage. Master bedroom features an ensuite bath and walk in closet. Basement is above grade level with large windows in family room and 2 more bedrooms as well as laundry room and a third bathroom. (id:61072)
Comfree
D - 66 Tipperary Private
Ottawa, Ontario
Immaculately maintained and full of charm! This bright and airy 2-bedroom, 2-bath Corner condo is quietly nestled on the second floor, offering a peaceful setting with a backdrop of mature trees. Stylish tray ceilings and modern hardwood flooring lend a touch of sophistication throughout this carpet-free space. The open-concept living area is enhanced by oversized patio doors that lead to a private balcony facing Southwest , ideal for enjoying morning coffee in a tranquil setting. The kitchen is impressively spacious for a unit this size and boasts stainless steel appliances, including a brand-new fridge (2024), granite countertops, ample cabinetry, recessed lighting, and a fantastic walk-in pantry. The primary bedroom features a well-appointed 3-piece ensuite with quartz counters and a sleek glass shower and bright window . The second bedroom offers great flexibility for guests or a dedicated workspace. The main bathroom also showcases quartz countertops and tasteful finishes. Parking is right out front in spot #1B. Situated in a well-run condo community, this home blends comfort, quality, and convenience truly a hidden gem! Close to All amenities , shopping, recreation, transit , more ! (id:61072)
Assist 2 Sell 1st Options Realty Ltd.
518 Kochar Drive
Ottawa, Ontario
Welcome to 518 Kochar Drive, a breathtaking stone estate nestled in the heart of Ottawa's prestigious Moffat Farm neighbourhood. Set on a beautifully landscaped lot, this 4 bedroom luxury residence is a true masterpiece boasting over 6,000 square feet of living space, exquisite craftsmanship throughout, and an unparalleled attention to detail that is evident in every corner of the property. World-class amenities like a home theatre, gym, music and games room, wine cellar, and custom inground pool offer a lifestyle of refinement, privacy, and effortless sophistication. At the heart of the home lies a sprawling open-concept kitchen, dining, and living area, perfectly designed for both everyday living and entertaining. The gourmet kitchen features premium built-in appliances, a massive quartz island, custom cabinetry, and luxury finishes that will impress even the most discerning chefs. With the main floor office and two additional flex rooms, this expansive floor plan will leave you speechless. The primary suite is a private retreat with two walk-in closets, heated ensuite floors, and a secret stairwell to the main floor office. From the rich solid wood floors to the custom millwork, 518 Kochar Drive is more than a home -- it's a statement of success. Surrounded by parkland and nature trails yet steps from the Rideau River, Mooney's Bay beach, top-rated schools, private clubs, golf, and all major transit routes. This is a rare opportunity to own one of Moffat Farm's most iconic estates - Book your private showing today. (id:61072)
Rare Real Estate Inc.
6099 James Bell Drive
Ottawa, Ontario
Discover the perfect blend of luxury, comfort, and breathtaking waterfront views in this stunning 5-bedroom, 5-bathroom home, just minutes from Manotick. Nestled on a quiet dead-end street and across from Rideauview Golf Club, this meticulously updated home offers high-end finishes and thoughtful design throughout. Enjoy miles of lock-free boating from your clean shoreline and new dock (Summer 2024). The fully landscaped, fenced backyard is an oasis featuring a gazebo with a hot tub, a deck with a retractable awning, and lush perennial gardens perfect for relaxing or entertaining. Elegant & Spacious Interior with 5 Generous Bedrooms Above Grade (including a main-floor bedroom with a full bath nearby, currently used as an office) 4 Full Spa-Like Bathrooms + 1 Powder Room, Grand Kitchen Spanning half the width of the home, offering stunning water views, Soaring Ceilings & Open Loft Area overlooking the living room, ideal for a study or lounge space. Primary Suite Retreat featuring a luxurious ensuite spa bath and a striking tile focal wall. Prime Location & Exceptional Features Located just minutes from Manoticks charming shops and restaurants, this home is designed for both convenience and tranquility. See attached list of upgrades and inclusions, there is truly nothing left to do but move in and enjoy! INCLUDED: Washer, Dryer, Gas Stove, Wall Oven, Refrigerator, Dishwasher, Microwave, Light Fixtures, Ceiling Fans, Window Coverings, Retractable Awning, Central Vacuum, Irrigation System, On-Demand Hot Water Tank, Generac Generator. Don't miss this rare opportunity. Schedule your private tour today! (id:61072)
Royal LePage Performance Realty
1712 Playfair Drive
Ottawa, Ontario
Detached two-story home in the highly sought-after Alta Vista neighbourhood, radiates elegant and sophistication. This beautifully designed central-plan residence features three spacious bedrooms (can revert back to original four bedroom design) on the second floor and three bathrooms, offering both style and functionality. Step inside to discover brand-new flooring throughout and a bright, inviting main floor. The family room, complete with a cozy fireplace, is perfect for relaxing and entertaining. The newly remodelled kitchen is a chefs dream, boasting custom cabinetry, high-end appliances, two dishwashers, and ample storage. A standout feature of this home is the main-floor addition 4th bedroom with separate entrance complete with a three-piece bath - an ideal setup for an in-law, nanny suite or home office. The finished basement adds even more living space, featuring a versatile recreation room and a custom wine cellar. Enjoy an expansive patio perfect for hosting large groups or intimate family gatherings in a spacious, private backyard. Bonus feature to discover, there are 3 fruit trees , one apple and two plumb trees. Whether you're entertaining or unwinding, this outdoor oasis offers the ideal setting for any occasion! (id:61072)
RE/MAX Hallmark Realty Group
218 Switzer Avenue
Ottawa, Ontario
Welcome to 218 Switzer Ave!! This cute as a button North Facing home is a true gem nestled in a prime location, and its ready to sweep you off your feet. As you step inside, you'll be greeted by a cozy home with a main floor layout that has perfect functionality. The lower level boasts a foyer, closet, powder room, eat in kitchen and an open concept living dining area !! The living area opens up into the backyard making it easy to get outside and relax or entertain family and friends. The wood burning fireplace really pulls the natural environment into this city home. Upstairs, discover 2 generously sized bedrooms that are great for children or even to use as an office or guest suite. The master bedroom takes up the entire front of the house with windows and closets making it a very large room to have your own space. The finished basement has brand new carpet, a large furnace room, and storage. It's a great home for people who might want to get into the area at a great price. The home has been well taken care of and has been professionally painted- so it's a fresh canvas waiting for your magic touch ;) Situated on a peaceful cul-de-sac in one of Ottawa's most family-friendly neighborhoods, you're just steps away from Westboro Village's vibrant offerings. With near-instant access to Highway 417, commuting becomes effortlessa true commuters dream! Enjoy proximity to some of Ottawas best schools along with plenty of parks and walking paths for outdoor adventure (id:61072)
Sutton Group - Ottawa Realty
104 - 3260 Southgate Road
Ottawa, Ontario
Welcome to this beautifully maintained and charming 3-bedroom, 2-bathroom townhome in Hunt Club nearby a community salt water pool, and nestled in the heart of a vibrant and sought-after community! This charming condo offers an abundance of living space, perfect for families, professionals, or anyone who enjoys modern living. Enjoy the privacy of your own fenced-in yard, ideal for outdoor dining, gardening, or simply relaxing in the sunshine. Step inside to a bright and sun-filled main floor that features a warm and welcoming kitchen, a dedicated dining area, and a large family room that's perfect for entertaining guests or cozying up for a quiet evening. Upstairs, you'll find three generously sized bedrooms, each with ample closet space, and a full bathroom. The fully finished lower level is a standout feature, complete with a powder room and a recreation space with endless possibilities for customization. Whether you dream of a home gym, a media room, a quiet office, or a playroom, this space is ready to adapt to your lifestyle. With easy access to top-rated schools, shopping centres, parks, public transit, and all the amenities you could need, this home truly offers the perfect blend of comfort and convenience. Don't miss your chance to make this wonderful property your own, book your showing today! Roof 2012. Furnace 2013. Attic Insulation 2016. (id:61072)
Avenue North Realty Inc.
7 - 486 Via Verona Avenue
Ottawa, Ontario
Welcome to this bright and spacious top-floor corner unit in the heart of Longfields! This beautifully maintained 2-bedroom + den, 2-bath condo offers an open-concept layout bathed in natural light from oversized windows, creating a warm and inviting atmosphere the moment you step inside. Enjoy the privacy and peace of top-floor living with no neighbours above and once you're home, all your living space is on one convenient level. The modern neutral palette, hardwood floors, and stylish finishes create a warm and inviting atmosphere. The kitchen boasts stainless steel appliances and a generous peninsula with a double sink, overlooking the dining area - perfect for entertaining! The living room features an elegant coffered ceiling and patio doors leading to your private 8'11" x 8' deck, ideal for morning coffee or winding down while enjoying the sunset. Wake up with the sunrise, in your primary bedroom which impresses with a charming turret-style design and a 3-piece ensuite, while the spacious second bedroom and convenient utility/storage room with in-unit laundry complete this incredible home. Located in the vibrant Longfields neighbourhood, this condo is steps from top-rated schools, parks, bike paths, groceries, restaurants, and the nearby transit station, offering seamless access to everything you need. Whether you're a first-time buyer, investor, or down-sizer, this low-maintenance lifestyle retreat is not to be missed. Book your showing today! (id:61072)
RE/MAX Hallmark Realty Group
1015 Keeper Heights
Ottawa, Ontario
Welcome to your dream home in the prestigious Fox Run neighborhood! This beautifully upgraded 4-bedroom, 4-bathroom residence offers luxury and comfort across all three finished levels. The open-concept main floor showcases a chef's kitchen with quartz countertops, stainless steel appliances, and seamless flow for entertaining or everyday living. Built-in ceiling speakers on all three floors set the perfect ambiance throughout the home. Upstairs, the spacious primary suite features a massive walk-in closet and a luxurious 5-piece ensuite. Three additional generous bedrooms and full bathrooms provide plenty of room for family or guests. The fully finished basement expands your living space, perfect for a home theatre, gym, or playroom. Enjoy the convenience of a double car garage with epoxy flooring and beautifully landscaped front and back yards. This turnkey property combines thoughtful upgrades with timeless style and exceptional opportunity in one of the area's most desirable communities! (id:61072)
RE/MAX Hallmark Realty Group
2009 - 340 Queen Street
Ottawa, Ontario
Nestled in the vibrant heart of Downtown Ottawa, this Claridge Moon Elara condo is a true gem! Perched on the 20th floor, this meticulously maintained one year -new stunner offers 630 sqft open space with breathtaking city views that will leave you in awe. Step inside this contemporary finished unit and be greeted by the warm embrace of gleaming floors, leading you to a modern kitchen that is sure to inspire your inner chef. Imagine whipping up culinary delights on the sleek quartz counter-top, surrounded by stainless steel appliances. The island is perfect for a snug breakfast nook or just chilling with your morning coffee. The open-concept living and dining room is bathed in natural light, thanks to an Over-sized SOUTH facing window that frames the spectacular cityscape. Step out onto your private balcony and soak in the panoramic views of pure bliss! The generously sized bedroom is your personal sanctuary, while the spa-like bathroom retreat promises relaxation and rejuvenation. Convenience is key with in-unit washer & dryer, and storage locker. Exquisitely refined finishes and indulging in top-notch amenities, this building is perfectly tailored to make you feel right at home, where community blooms and connections flourish. The condo is packed with amazing amenities: - 24/7 concierge, -indoor pool, gym, -theatre, -party room, and an overnight guest suite! You're just steps away from Government offices, Parliament, Rideau Centre, the University of Ottawa, the LRT, The ByWard Market, and perfectly situated within mere moments of Ottawa's impressive coming soon flagship library; A fantastic new grocery store is slated to open right on the ground floor of your building, making daily life wonderfully simple. It's a location that truly has it all, promising a delightful and easy lifestyle, this condo is the perfect place to call home. Prepare to be utterly charmed! Get ready to fall in love with city living! (id:61072)
Royal LePage Integrity Realty
373 River Landing Avenue
Ottawa, Ontario
Built in 2018 by Mattamy Homes, this stunning Valleyfield model offers over 3,000 sq. ft. of beautifully finished living space, including 9-ft ceilings on the second floor. Thoughtfully designed for modern living, the home features 4 bedrooms, 4 bathrooms, a main floor office, and a spacious second-floor family room.The open-concept gourmet kitchen and living area impress with quartz countertops, stainless steel appliances, ample cabinetry, a custom wine rack for the connoisseur, and a cozy fireplace, perfect for both everyday comfort and entertaining. A charming breakfast nook adds functionality and warmth, while unique accent walls throughout the home lend a designer touch. A formal dining room provides a refined space for special gatherings.Upstairs, the luxurious primary suite includes a walk-in closet and a spa-like 5-piece ensuite, accompanied by three additional bedrooms, a full hallway bath, and convenient second-floor laundry. The fully finished basement expands the living space with hardwood flooring, flexible for family recreation or hosting guests. Step outside to a professionally landscaped backyard complete with custom stonework and a pergola, creating an ideal setting for summer entertaining. Located in a sought-after, family-friendly neighbourhood, this home is close to excellent schools, scenic parks, the Minto Recreation Complex, and the shops and restaurants at RioCan Marketplace. Transit options and major commuter routes are also within easy reach.Don't miss this exceptional opportunity - book your showing today! (id:61072)
Exp Realty
4464 Shoreline Drive
Ottawa, Ontario
OPEN HOUSE MAY 18TH 2-4 PM! This Grand 4+1 bedroom home offers exceptional space and comfort, perfect for growing families or entertaining guests. Featuring two generously sized living rooms, the main floor is enhanced by gleaming hardwood floors and a gourmet kitchen with granite countertops and abundant cabinetry. The open-concept family room with a cozy gas fireplace seamlessly connects to the formal dining room and a versatile main-floor office or den. Upstairs, the spacious primary suite boasts soaring cathedral ceilings, a 4-piece ensuite, and two large closets. Three additional bedrooms offer ample space and storage, complemented by a well-appointed main bathroom. The fully finished lower level adds even more living space with a large recreation room, fifth bedroom, full bathroom, and oversized storage area. Step outside to a beautifully landscaped backyard with mature trees, interlock pathways, and a large deck with no rear neighbours for added peace and privacy. 24 hours irrevocable on offers. (id:61072)
RE/MAX Hallmark Realty Group
79 Parkland Crescent
Ottawa, Ontario
Welcome to your private retreat! Nestled on a serene and beautifully wooded lot, this stunning 3 + 1 bedroom, 3-bathroom bungalow offers the perfect blend of comfort, style, and accessibility.Step inside to find a thoughtfully designed layout, filled with natural light and surrounded by natures beauty. The spacious living area flows seamlessly into a modern kitchen with updated appliances and ample counter space ideal for entertaining or quiet evenings at home. Each of the three bedrooms is generously sized, with the primary suite featuring a en-suite bath and tranquil views of the outdoors. The additional bathrooms are tastefully appointed to serve both family and guests with ease.Outside, your own backyard oasis awaits. A sparkling in-ground pool invites summer fun and relaxation, all set against the peaceful backdrop of mature trees and lush greenery.Accessibility is thoughtfully integrated throughout the home and a layout designed for easy navigation making this home as practical as it is beautiful.This bungalow has it all: privacy, charm, and modern convenience in a peaceful natural setting. (id:61072)
Royal LePage Team Realty
Tony Welland Real Estate
828 Maplewood Avenue
Ottawa, Ontario
Modern 2023 Home with Income Potential in Prime Ottawa Location!Opportunity knocks for investors and home buyers alike! Nestled on a quiet cul-de-sac in one of Ottawa's most sought-after neighbourhoods, this contemporary 2023-built home offers both lifestyle and value. Walking distance to top-rated schools, parks, shops, and amenities, the location is unbeatable.Inside, you'll find a bright, open-concept layout that blends the living and dining areas seamlessly . The second floor features a spacious primary suite, two generously sized bedrooms, and the convenience of a dedicated laundry room.What truly sets this property apart is the fully self-contained basement unit with its own private entrance and utility meter. Included two sets of appliances, a hot water tank, and an additional tankless hot water system, everything is ready for immediate use. Don't miss this excellent value in a top-tier location. (id:61072)
Details Realty Inc.
1401 Lowen Drive
Ottawa, Ontario
Welcome to 1401 Lowen Drive a rare opportunity to own nearly 0.4 acres of land in a peaceful neighborhood. This oversized corner lot offers exceptional privacy, just a short stroll from the river. With a massive backyard, there's endless potential for outdoor living: from summer gatherings, a backyard oasis, or even a huge garden the space is yours to shape. Whether you're looking to build or invest, this property combines location, size, and lifestyle all in one attractive package. (id:61072)
Royal LePage Integrity Realty
684 County Road 44 Road
North Grenville, Ontario
Nestled in thriving North Grenville and situated on approx. 2 acres of wooded tranquility, this beautiful high-ranch home offers exceptional space, privacy, and in-law suite potential, perfect for multi-generational living! The bright and spacious main floor boasts a large living room with a big window for natural light, and a well-appointed kitchen featuring newer countertops (2021) and stainless steel appliances (2020). A charming sunroom offers relaxing 3-season enjoyment with scenic views. The primary bedroom includes an ensuite with a newer toilet (2020) and a brand-new sink/faucet (2024), complemented by 2 additional well-sized bedrooms with ample closet space. The lower level has been fully renovated (2024/2025) with in-law suite capabilities, and a partially completed kitchen featuring brand-new solid maple countertops. A spacious sitting area with a propane fireplace adds warmth, while the bathroom with a relaxing soaker tub completes the level. Major updates include all new windows (2022), premium vinyl flooring in the lower level (2024), upgraded electrical panel (2024), furnace (2023), and much more. Conveniently located by the major highway, you're only 5 minutes from Kemptville and 20 minutes from Barrhaven. A must-see home with space, comfort, and endless possibilities! (id:61072)
Engel & Volkers Ottawa
58 Arinto Place
Ottawa, Ontario
Conveniently located in Bridlewood Trails, this 2 bedroom, 3 bath end unit townhome offers an open-concept floorplan, upgraded lighting, modern finishes and the perfect blend of comfort and convenience. The ground floor features a spacious foyer, a convenient 2-piece bathroom, and direct access to the garage. The second level is rich with natural light and features a modern kitchen with quartz countertops, ample cabinetry and counterspace, and stainless steel appliances, living room, and dining room. The living room features direct access to the balcony. On the third floor, you'll find two generously sized bedrooms, and two 4 pc bathrooms, including a primary bedroom with ensuite, and a conveniently located laundry room. The unfinished basement provides additional storage space. Close to shopping, schools, parks and the 417. (id:61072)
Royal LePage Team Realty
507 Upper James Street
Hamilton, Ontario
This property is located on 507 Upper James Street in Hamilton, Ontario and walking distance to all the amenities: hospitals, schools, parks, malls, banks, restaurant, bars, public transportation, Go station, churches and gyms. The main floor has 2 bedrooms,1 bathroom and an open concept kitchen, dining and living room. The dishwasher, washer and dryer are secretly hidden beneath the island in the kitchen. The white cupboards and Calacatta granite countertops, gives the kitchen a modern flare. The lower level (basement) has a separate entrance, kitchen and living space. There are 2 bedrooms, kitchen, laundry-room, living room and 3 piece bathroom. The fenced backyard is ideal for young kids or pets. This home is perfect for first time buyers with young kids. (id:61072)
Comfree
17 Brigade Avenue
Ottawa, Ontario
Welcome to this charming sidesplit nestled on an oversized lot in one of Stittsville's most established communities. With 2,400 square feet of living space, this home offers the perfect combination of comfort, character, and modern updates - all set on a generously sized lot with tons of parking and rare distance between neighbouring homes. Step inside and discover a layout designed for easy living. The family room is warm and inviting, featuring a wood-burning fireplace and brand-new pot lights (2025), while fresh paint throughout gives the entire home a clean, refreshed feel. The heart of the home is the renovated kitchen, boasting granite countertops, heated ceramic flooring, and a functional layout that flows effortlessly into the bright dining room with built-in cabinetry. A convenient door off the kitchen leads to a spacious deck and the backyard, creating a seamless transition to outdoor living. Upstairs, the home features three generously sized bedrooms that can easily be reconverted back into four if desired. The primary bedroom is especially spacious, complete with a three-piece ensuite and two closets - including a walk-in. A total of three full bathrooms and one partial bath provide comfort and convenience for families of any size. One of those bathrooms - a handy two-piece - is ideally located by the back door for easy access from the pool area. The lower level adds even more functional living space, including a fourth bedroom, a full bathroom with a stand-up shower, a dedicated laundry room, and a utility room housing the efficient boiler heating system. Outside, the backyard is a true retreat with an above-ground salt water pool, storage shed, and a raised landscaped area at the rear of the property that adds both privacy and charm. With a large two-car garage, thoughtful updates throughout, and a setting that combines tranquility with convenience, 17 Brigade Avenue is a rare find. (id:61072)
RE/MAX Hallmark Realty Group
551 Richmond Road
Beckwith, Ontario
OPEN HOUSE SUNDAY MAY 25TH 1PM-4PM! Welcome to Braveheart Estate! This stunning 39-acre retreat is just 20 minutes from Ottawa and features a 6,700 sq-ft 5-bedroom executive home with a 2-bedroom apartment above a 4-car garage. The home sits on 5 landscaped acres, offering beautiful patios, walkways, and a 50x30 ft saltwater heated pool with a cabana. The luxurious main level includes two master suites with ensuites, a guest bedroom, an office, a Grand Room with a two-story stone fireplace, a movie theatre family room, and a gourmet kitchen. Equestrian facilities include a 5-stall barn, hay loft, sand ring, and 10 acres of fenced pasture. Additionally, there's a 3,000 sq. ft. detached workshop with four large bays and five industrial 12-ft overhead doors. The remaining 25 acres are forested with trails. Country estate living with true luxury. Book your showing today to see it for yourself! (id:61072)
Exp Realty
604 - 530 De Mazenod Avenue
Ottawa, Ontario
Discover elevated living at The River Terraces in Greystone Village! Impeccably maintained, this pristine and bright one-bedroom unit is laid out with approximately 670 sq ft of thoughtfully designed space. This unit includes parking, a storage locker and a range of tasteful upgrades, such as natural oak kitchen cabinets, quartz counter tops, modern light fixtures, gas cooktop and a luxurious large bathroom.The highlight is the over-sized spacious west-facing balcony (20'10 x 8'6) with a natural gas hookup, perfect for relaxed outdoor dining and taking in peaceful sunset views. Inside, enjoy the convenience of an in-unit laundry room with a hidden storage/pantry area for extra space. The bedroom, large enough for a king size bed features a walk-in closet with built-ins, a secondary closet and cheater door to the bathroom. The building offers excellent amenities, including a gym, lounge, party room with kitchen, guest suites, and storage for bikes and kayaks. There's even a car and pet washing station to make life a little easier. Situated just a few steps away from the shops and restaurants of Main Street, you're also within walking distance of the Glebe and Lansdowne via the Flora Footbridge. Outdoor enthusiasts will appreciate the nearby Rideau River for paddle boarding and the network of trails and bike paths connecting you to downtown. This is a wonderful opportunity to enjoy a relaxed and convenient lifestyle in trendy Old Ottawa East. Come take a look, it might be just what you've been looking for! (id:61072)
Engel & Volkers Ottawa
3619 Concession Road 1 Road
Alfred And Plantagenet, Ontario
Discover your dream home on this picturesque 4.6-acre waterfront property! This charming 4-bedroom (plus den), 2-bath bungalow features 450 feet of waterfront w/ private beach and dock access along the Ottawa River. The bright, open-concept layout is perfect for entertaining, w/ gourmet kitchen boasting stainless steel appliances that overlooks the spacious living and dining areas. Relax in the family room w/ breathtaking river views or enjoy the serenity from the screened-in porch. The primary bedroom offers a walk-in closet, private deck, and plenty of natural light. A 2nd spacious bedroom completes the main level, while the fully finished basement includes two additional bedrooms (one w/ large walk-in), full bathroom + cozy sitting & rec rooms. This property also features a secondary home, ideal for rental or a B&B opportunity. W/ ample parking and an oversized 2-car attached garage, this idyllic retreat combines comfort and investment potential. (id:61072)
Exp Realty
797 Lakeridge Drive
Ottawa, Ontario
Welcome to this renovated upper-level 2 bedroom terrace home. Lots of updated features, such as all new and upgraded carpeting, upgraded vinyl flooring in kitchen and bathrooms, new light fixtures and smoke alarm. New ceramic walls in the bathrooms. This unit offers an open concept layout with spacious living and dining area. The kitchen comes with all stainless-steel appliances and has plenty of counter space. There is also breakfast area than can work den, and private balcony. Upstairs you will find two master bedrooms each has its full ensuite bath. Laundry room with storage space. This Condo is Located within walking distance to schools, restaurants, shopping and public transit. You will also enjoy the convenience of having a park just steps from your front door. Come and see for yourself. (id:61072)
Coldwell Banker Sarazen Realty
116 Unity Place
Ottawa, Ontario
A newly built 4 bedroom home with NO BACKYARD NEIGHBOURS on a quiet court in the central area of Kanata, just a short drive from Tanger Outlets and the Canadian Tire Centre. Over $100,000 spent on upgrades that include: lot premium, quartz countertops in kitchen and bathrooms, taller upper kitchen cabinets with soft close doors, smooth ceiling on the main floor, potlights throughout the house and partially finished basement. Steps away from a pond and a community park! Still under the 7-years Tarion warranty. Don't wait - seize the opportunity and make your move today! (id:61072)
Details Realty Inc.
2311 Principale Street
Alfred And Plantagenet, Ontario
Built in 2013, this 4 bedroom, 2 bathroom 1,570 sqft custom detached bungalow with double car garage is located on 1.92 acres of waterfront that navigable Nation River while being 10 minutes from Rockland & ONLY 30 minutes from Ottawa. Main level featuring hardwood throughout; 3 good size bedrooms with a huge primary bedroom with walk-in closet & 5 piece ensuite bathroom; modern full bathroom; main floor laundry area & gourmet kitchen featuring up to ceilings cabinets with stainless steal appliances. The walk-out lower level offers a huge open concept recreational/family room with radiant heated flooring throughout; cold storage; a 4th bedroom & modern 2 piece bathroom. Backyard views will take your breath away with over 120ft of water frontage & plenty of deck space. BOOK YOUR PRIVATE SHOWING TODAY!!!! (id:61072)
RE/MAX Hallmark Realty Group
206 - 2000 Jasmine Crescent
Ottawa, Ontario
Great opportunity to own a 2 bedroom unit with grandfathered in Washer, Dryer and Dishwasher. Enjoy the convenience of condo fees that include Heat, Hydro and Water! Laminate flooring throughout spacious open concept living/dining area. 1 underground parking space and locker. Building has many amenities include indoor swimming pool, hot tub, sauna tennis, gym, party room, senior room, extra common area laundry & picnic area. Conveniently located near schools, shopping, Library, Wave pool, LRT, bus, and 10 minute drive to downtown Ottawa. Be sure to check out the 3D Walkthrough! (id:61072)
Royal LePage Integrity Realty
138 Spring Street
Mississippi Mills, Ontario
Rare WATERFRONT opportunity with over 100 feet of frontage and property depth of ~200 feet in the beautiful town of Almonte! This 5 bedroom home can also act as a bed and breakfast and/or short term/long term rental. This charming brick bungalow sits on a generous, riverfront lot with direct access to the Mississippi River, offering peaceful views and waterfront living. Featuring a low-maintenance metal roof and cozy, single-level layout, the home is ideal for those seeking a comfortable lifestyle in a tranquil setting. The property is also listed as a lot, providing excellent potential for redevelopment, investment, or building your dream home on the water. Don't miss your chance to own a slice of paradise in one of the area's most charming communities. Steps away from the Almonte hospital, trendy restaurants and shops, walking and biking paths and more! *also listed as a lot development* (id:61072)
Rare Real Estate Inc.


