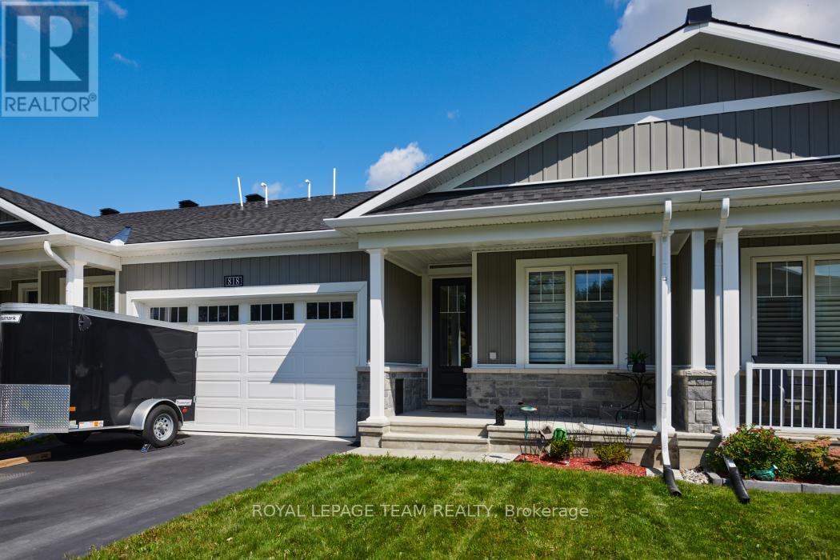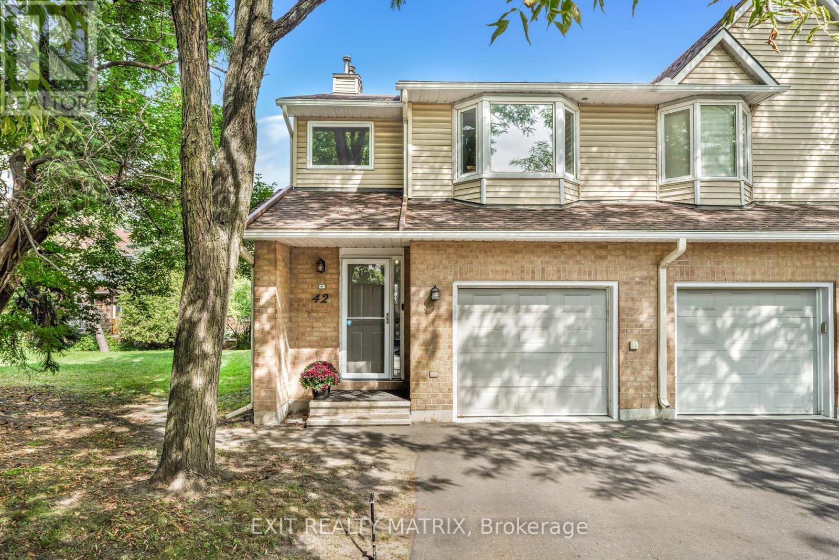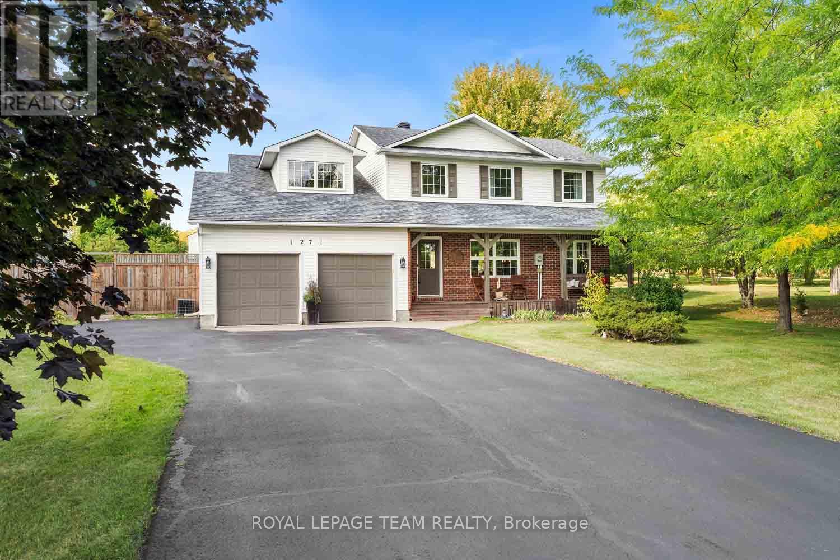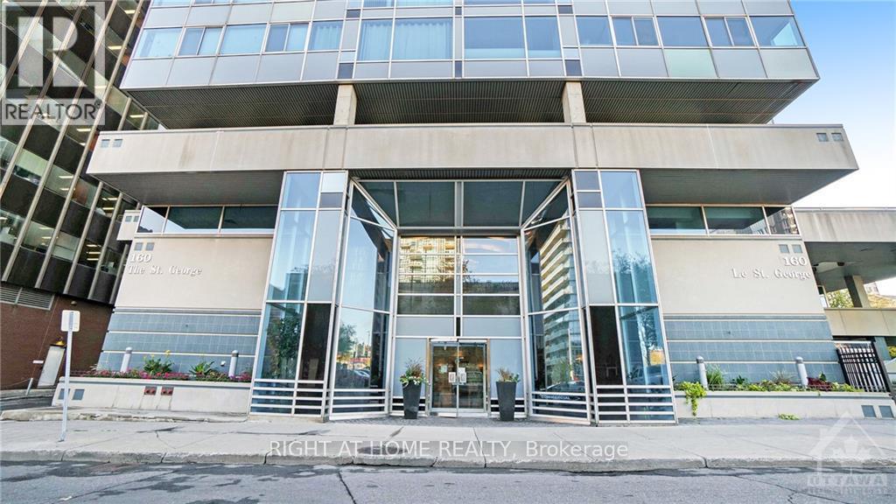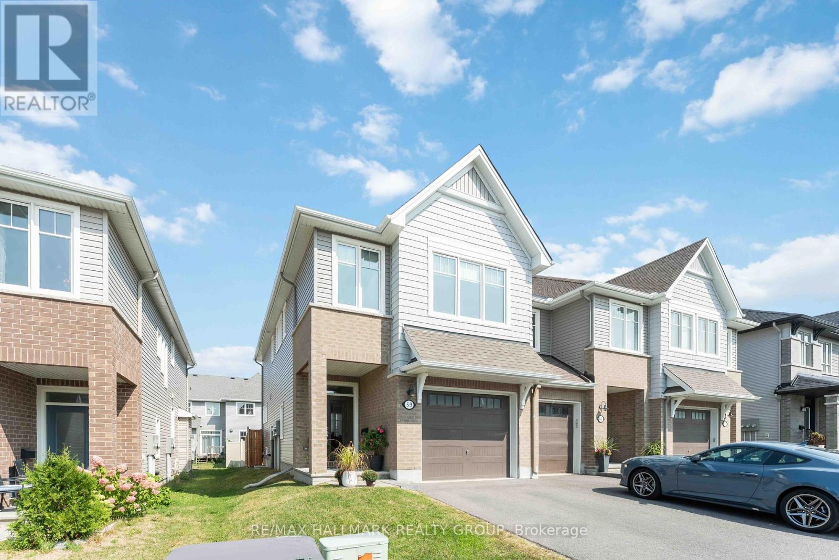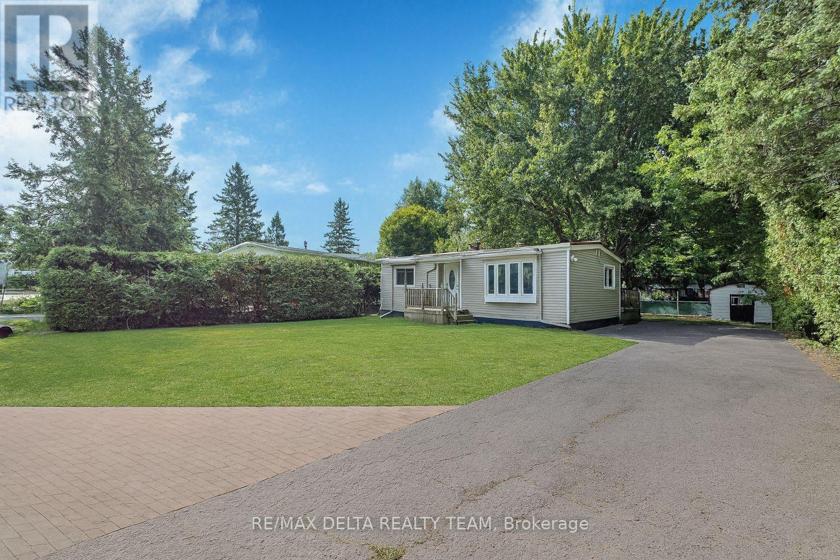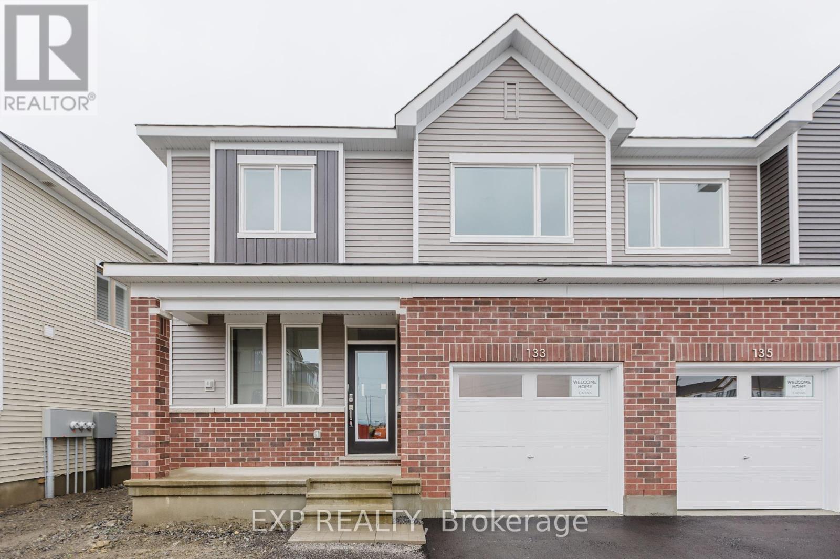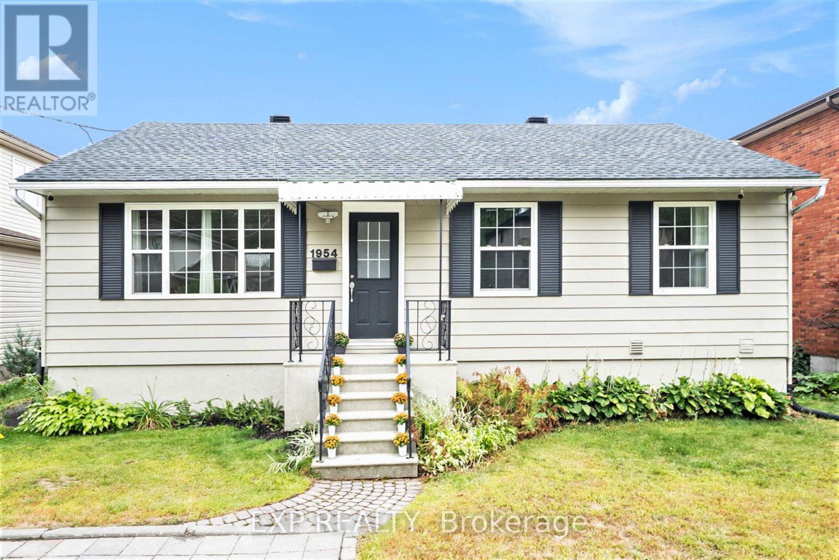408 Falcon Lane
Russell, Ontario
New 2025, Semi-Detached Model Iris. Brand New 2 storey semi detached at an affordable price! This home features an open concept main level filled with natural light, gourmet kitchen, separate laundry room and much more. The second level offers 3 generously sized bedrooms, 4pieces family bathroom + Master Ensuite. The basement has finish recreational room, and awaits your final touches! *Please note that the pictures are from a similar Model but from a different home with some added upgrades.*24 Hr IRRE on all offers. (id:61072)
RE/MAX Affiliates Realty Ltd.
818 Companion Crescent
Ottawa, Ontario
Welcome to this exceptional property now available in the highly desirable community of Manotick. This virtually new, impeccably maintained executive-style home offers upscale, easy living in a prime location. Built in late 2023, still under the Tarion Warranty program this 2-bedroom, 2-bathroom home features is situated on a premiere street in the new Mahogany neighborhood, offering picturesque views of mature trees and direct access to a walking and bike path. The main floor is designed for both comfort and entertainment, boasting an entertainment-sized living and dining room with a cozy fireplace. The gourmet kitchen is a chef's dream, complete with upgraded stone counters, accent lighting, stainless steel appliances, a massive island, a pantry, and a coffee bar. The primary bedroom on the main floor provides a luxurious retreat with a spa-like 3-piece ensuite bath and a massive walk-in closet. A second bedroom, currently utilized as an office, is located at the front of the home and includes a large closet and a charming bay window. Outdoors, you will find a beautifully landscaped, fully fenced yard featuring a stone patio and a cedar deck, perfect for relaxation and entertaining. Plus a double car oversized attached garage with direct inside entry and its own private driveway. This home offers convenient access to Highway 416, the Ottawa International Airport (YOW), the Rideau River, and best - the vibrant Manotick Village, making it ideal for those seeking to enjoy the best of life's offerings. Don't miss this opportunity to call this exceptional property your new home. (id:61072)
Royal LePage Team Realty
26 - 42 Oakhaven Private
Ottawa, Ontario
*Open House, Sunday Sept 14, from 10am-12pm* Nestled on a quiet private street with no through traffic, this beautifully updated end-unit townhome offers the perfect blend of style, comfort, and convenience. Located just steps from St. Laurent Shopping Centre, the O-Train, recreation, dining, and with easy highway access, this home truly has it all. Step inside to a bright, inviting layout filled with abundant natural light. The modern kitchen features ample cabinetry and flows seamlessly into the dining area, where patio doors open to your private yard. A cozy living room and convenient main-floor powder room complete this level. Upstairs, you'll find three comfortable bedrooms, including a spacious primary retreat, along with a full family bathroom. The fully finished lower level provides additional living space, ideal for a home office, gym, or family room. Outdoors, enjoy a large deck, perfect for entertaining. Updates include a 50-year shingle roof, ensuring peace of mind for years to come. With stylish finishes throughout and an unbeatable location, this move-in ready home is a true gem! (id:61072)
Exit Realty Matrix
1271 Collier Crescent
Ottawa, Ontario
Welcome to 1271 Collier Crescent Discover this charming, family home nestled in the peaceful, rural-suburban community of Greelyjust a 2530 minute drive south of downtown Ottawa. Known for its spacious estate homes on large lots, strong sense of community, and access to excellent schools, parks, and trails, Greely offers the perfect blend of countryside serenity and urban convenience. Everyday amenities are just minutes away, including grocery stores, the local library, and well-regarded schoolsmaking daily life both convenient and connected. Key Features: Situated on a large, private lot with no rear neighboursideal for family living and entertaining. Backyard oasis with a 24 36-foot in-ground pool, a covered seating area, change rooms, and plenty of space for hosting campfires year-round. Stylish kitchen by Deslauriers featuring custom cabinetry and an oversized island, part of an open-concept great room that seamlessly combines the kitchen, dining, and living areas. Rich hardwood floors by Logs End, crafted from reclaimed riverwood, bringing both beauty and sustainability. Separate family room with cozy natural gas fireplace for relaxed evenings. Interior Highlights: Four generous upstairs bedrooms, including a primary suite with a newly renovated 3-piece ensuite and walk-in closet. Updated main bathroom with double sinks and modern fixtures. Finished basement recreation room plus a partially finished laundry area for added versatility. Additional Perks: Ample parking, including space for an RV or boat. Major updates: new roof (2015) and new furnace (2016). Flooring throughout: hardwood, ceramic, and mixed materials. This home combines custom design, premium finishes, everyday convenience, and outstanding outdoor amenities in one of Ottawas most desirable rural communities. A wonderful place to call home! (id:61072)
Royal LePage Team Realty
1003 - 160 George Street
Ottawa, Ontario
Rarely offered, spacious 2-bedroom, 2-bathroom condo, situated in the vibrant ByWard Market. Enjoy the breathtaking views of the Parliament and Gatineau Hills and walk to absolutely everything. Steps to entertainment, parks, restaurants, groceries, and cultural attractions. This generous 1300-square-foot unit offers an exceptional living experience, designed for those who value space, comfort, and the ultimate in urban convenience. There is a renovated eat-in kitchen with stainless steel appliances, granite counters, and lots of cupboards. Did I mention the in-suite laundry and no carpets? The primary bedroom has a 4-piece ensuite and ample closet space. There is a wonderful oversized balcony that is accessible from both bedrooms and the living area, perfect for enjoying gorgeous sunsets, relaxing, and entertaining. This building offers a wealth of amenities to enrich your lifestyle, including a strong emphasis on safety and service. Enjoy access to 24-hour security and a dedicated concierge service, providing peace of mind and assistance whenever you need it. Benefit from an underground parking spot (a true downtown luxury!) and your own storage locker. Indulge in the indoor pool, relax in the sauna, exercise in the gym, or host gatherings in the BBQ area and lounge deck. Guest suites and underground visitor parking are also available. Whether you're a senior seeking a quiet, comfortable, and secure abode or a professional working in the area, this condo provides the perfect blend of tranquility, and accessibility. Don't miss this rare opportunity to secure a large unit at the coveted St. George building. A long-term lease is possible. Application, employment verification, credit check, and references are required. (id:61072)
Right At Home Realty
59 Finsbury Avenue
Ottawa, Ontario
OPEN HOUSE SAT SEPT 13 from 1-3! Step into this beautifully designed Hudson Park model, thoughtfully upgraded with the optional second level for even more living space. This home blends modern functionality with timeless style, offering the perfect balance for families, professionals, or anyone seeking a versatile layout. The main level features an open-concept floor plan filled with natural light. A stylish kitchen with quality finishes flows seamlessly into the dining and living areas ideal for entertaining or everyday comfort. The Second Level provides a bonus/flexible space for an office, or family room tailored to your lifestyle. The spacious primary suite offers a private retreat, complete with ample closet space and a well-appointed bathroom with double sink, Soaker Tub and Walk-in Shower. The finished lower level adds even more room to relax, host guests, or set up a home gym. Outside, enjoy a private, fenced backyard perfect for barbecues, gardening, or quiet evenings. Located in a sought-after neighborhood, this home is close to the Trans Canada Trail and is just minutes from schools, parks, shopping, and transit - everything you need is right at your doorstep! (id:61072)
RE/MAX Hallmark Realty Group
44 Burlington Crescent
Ottawa, Ontario
This well-maintained, spotless, south-facing townhome offers 3 bedrooms, 2 full bathrooms, 1 powder room, and an additional half bathroom in the lower level, along with a fenced backyard and no rear neighbours for added privacy. - Crown moulding throughout the main floor.- Hardwood floors in the living room, dining room, stairs, and all bedrooms, plus the upstairs hallway.- Spacious primary bedroom with ensuite bath and walk-in closet. - Updated bathrooms with granite countertops, including a double-sink vanity in the main bath.- Modern kitchen with a bright breakfast area and stainless-steel appliances.- Large-capacity, front-loading LG washer and dryer in a dedicated laundry room on the lower level.- Finished basement with an open-concept layout, stone-faced fireplace, and a versatile spare room (ideal for an office or den).- Energy-efficient LED pot lights in the kitchen, breakfast area, living room, dining room, and basement.- Stylish, updated light fixtures with LED bulbs throughout.- Energy-efficient casement windows, furnace, and central air conditioning with a smart thermostat. Single-car garage with automatic opener- Located at Greenboro, just minutes from South Keys Shopping Centre, the O-Train Transitway, and Ottawa International Airport.- Quick access to Highway 417 and the Bronson Parkway.-Close to both Public and Catholic schools.Walking distance to a community center with a library and a nearby park with bike paths. (id:61072)
Royal LePage Team Realty
25 Fringewood Drive
Ottawa, Ontario
Attention all investors and developers! This 2-bedroom, 1-bath home is being sold as-is and requires some TLC, making it the perfect opportunity for those looking to renovate or rebuild in a desirable neighborhood. Situated on a 65 116 ft lot, this property offers excellent potential for future development.Recent updates include:Furnace (2013)A/C (2013)Hot Water Tank Rental (2012)Windows (2008)1 storage shed includedConvenient location close to amenities, schools, and transit. Dont miss this chance to secure a property with incredible possibilities. (id:61072)
RE/MAX Delta Realty Team
133 Ryan Reynolds Way
Ottawa, Ontario
This stunning brand new, never lived in end unit townhome in Orleans offers modern design and functional living with a spacious open-concept layout. Located just minutes from the vibrant Innes Road shopping hub, residents enjoy unparalleled convenience with access to major retailers like Walmart, Superstore, Home Depot, and popular dining spots. The home features 9 ceilings, a bright chef-inspired kitchen with a large island, a private primary suite with walk-in closet and spa-like ensuite, two additional bedrooms, full bathroom, a versatile finished lower level with laundry, and an attached garage. Nearby parks, gyms, schools, and public transit add to the appeal, making this rental opportunity a perfect blend of style, comfort, and convenience in a highly sought-after Orleans neighborhood. (id:61072)
Exp Realty
1954 Rosebella Avenue
Ottawa, Ontario
Nestled in the heart of charming Blossom Park, this beautifully maintained family home offers the perfect blend of comfort, convenience, and outdoor adventure. Step inside to discover a sun-filled, open-concept main floor featuring three cozy bedrooms and a stylishly renovated bathroom. The modern kitchen opens up to a southwest-facing backyard ideal for soaking up the sun or hosting weekend BBQs.Downstairs, the spacious lower level is made for movie nights in the media room, with plenty of extra space for a playroom, gym, or home office plus loads of storage.Love the outdoors? You're in luck! Just across the street, a scenic path leads you directly to the NCC trails and Conroy Pit, a local favourite for walking, biking, or letting your dog run free.With quick access to Highway 417, top-rated schools, shopping, public transit, golf courses, the airport, and more, 1954 Rosebella Ave is a perfect place to call home. Don't miss your chance to make it yours! (id:61072)
Exp Realty
227 Ireland Road
Merrickville-Wolford, Ontario
Check out this raised bungalow with walkout basement huge double car garage just 10 minutes from the town of Merrickville. This lot is absolutely beautiful, mature trees act as a stunning backdrop to the back deck and side and backyard area. Very private and nicely manicured landscaping. The house has three bedrooms upstairs and one downstairs, two bathrooms with a family room that walks out to the back lawn area The newer two car garage could be accessed from the inside lower level. The house needs a little updating and somebody with a vision could make this home amazing. This house has tons of possibilities and one of the nicest lots around. (id:61072)
Royal LePage Team Realty
A - 616 Chapman Mills Drive
Ottawa, Ontario
Beautifully Renovated 2 Bedroom, 3 Bathroom Lower Unit in Prime Location. Welcome to this bright and spacious lower unit, fully renovated and move-in ready. The main floor features a large open-concept living and dining area with a full window that fills the space with natural light. An upgraded kitchen includes modern cabinetry, stainless steel appliances, and stylish finishes, perfect for cooking and entertaining. A convenient powder room and sliding patio doors lead to a private deck with stairs down to a grassy area and direct access to your assigned parking spot. The lower level offers two generously sized bedrooms, each with its own private ensuite and deep windows that bring in plenty of light. A dedicated laundry room with a stacked washer and dryer adds convenience. Wall-to-wall carpeting throughout the lower level enhances comfort and warmth. This home is ideally located close to shopping, parks, and major OC Transpo bus routes. Surrounded by top-rated schools such as St. Emily Catholic School, Chapman Mills Public School, Jean-Robert-Gauthier Elementary (French Catholic), Ecole Secondaire Catholique Pierre-Savard, St. Joseph High School, Cedarview Middle School, and LDH Middle and High School. Whether you're a first-time buyer, downsizer, or investor, this stylish and functional home offers excellent value in a sought-after neighborhood. Call us today to book a private showing. All measurements approx. (id:61072)
Royal LePage Integrity Realty



