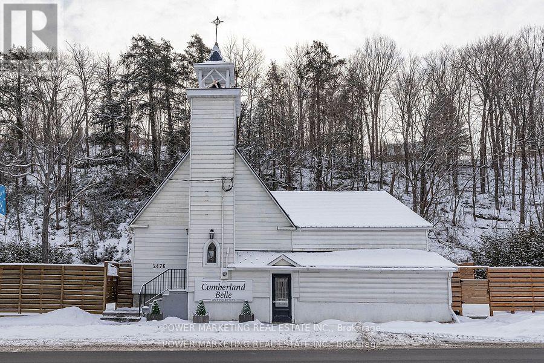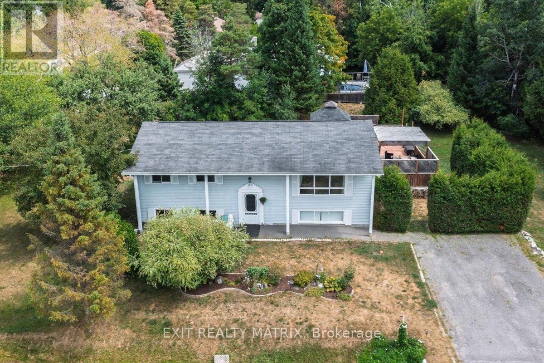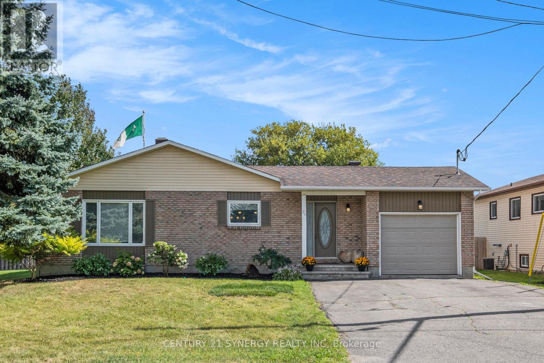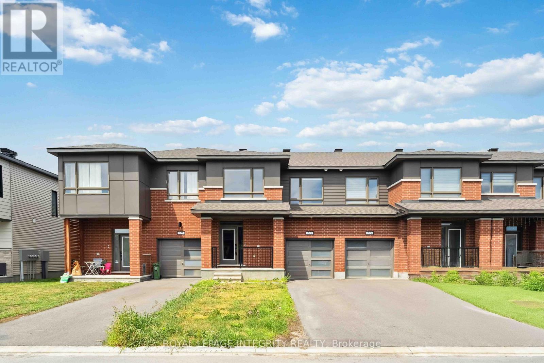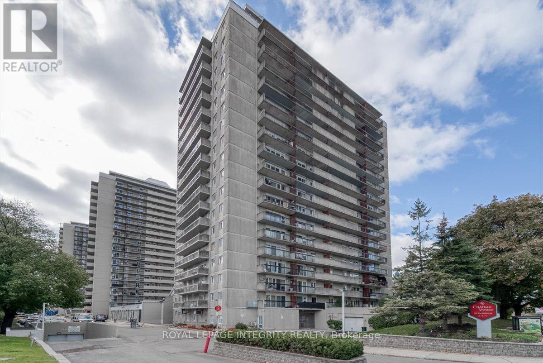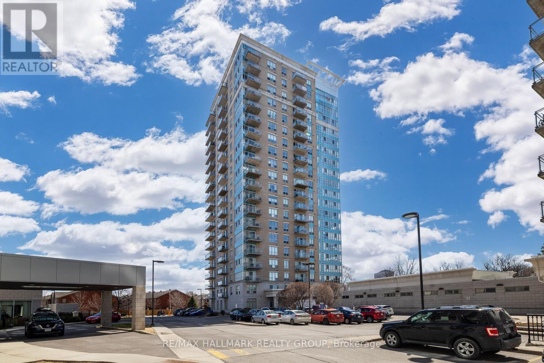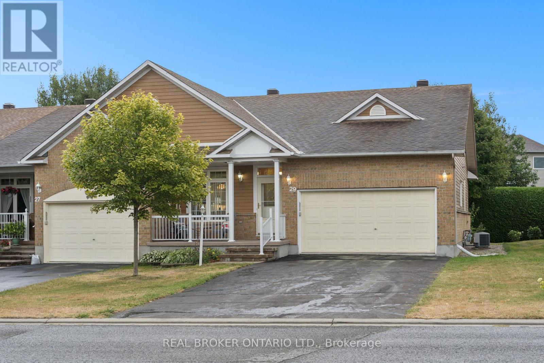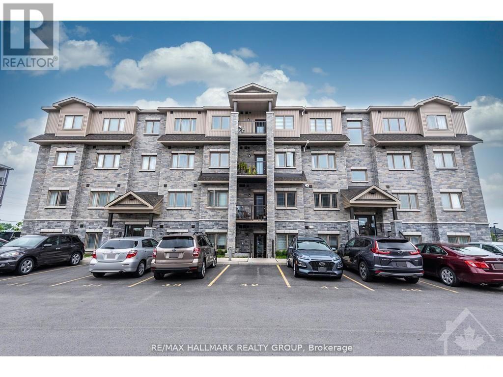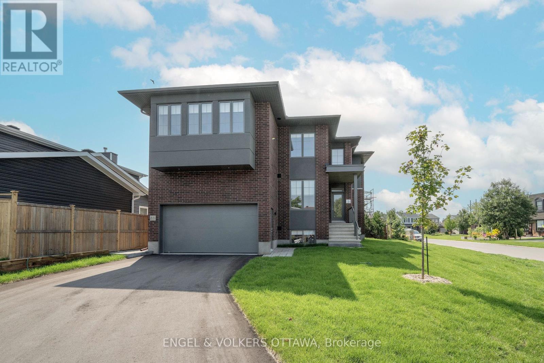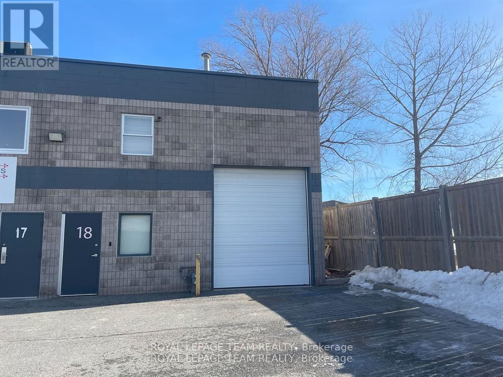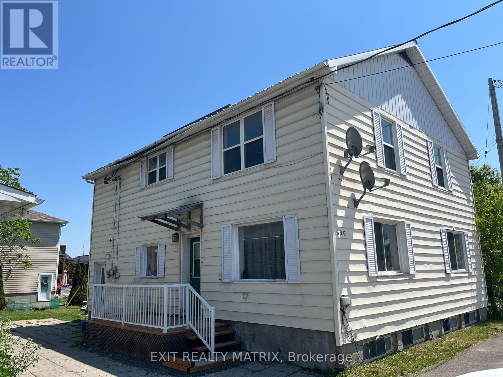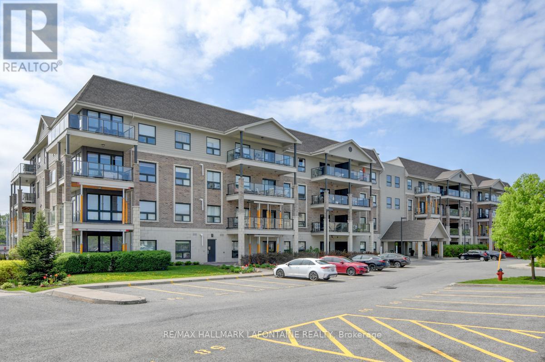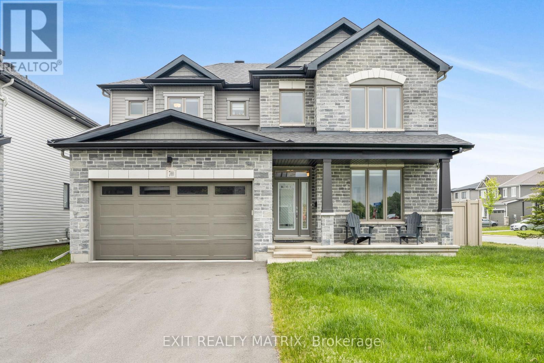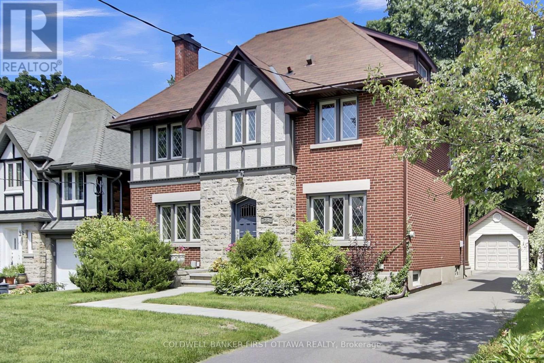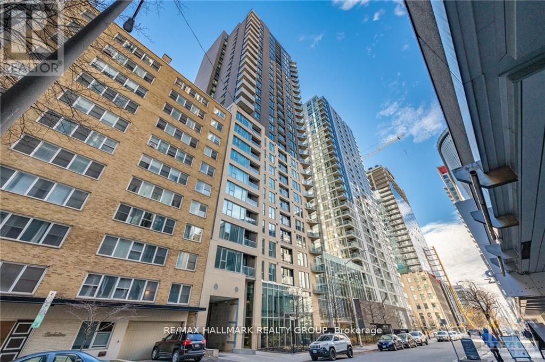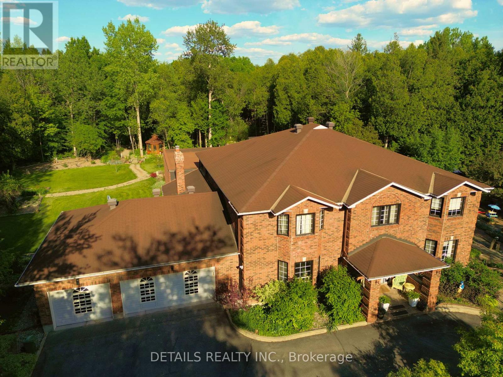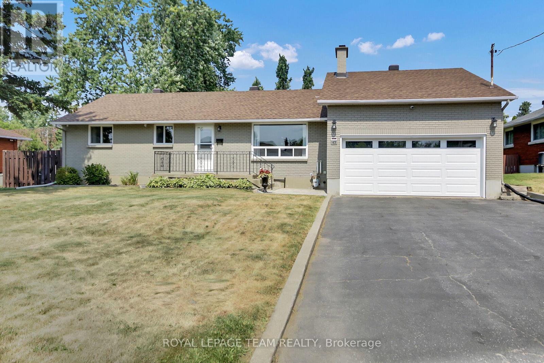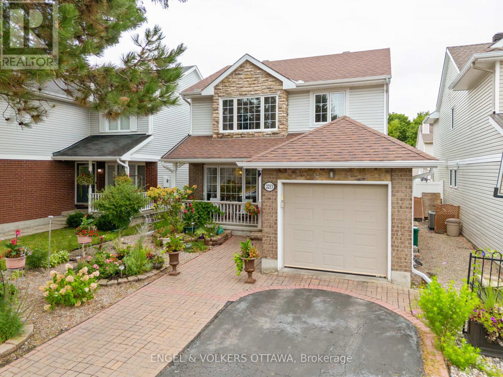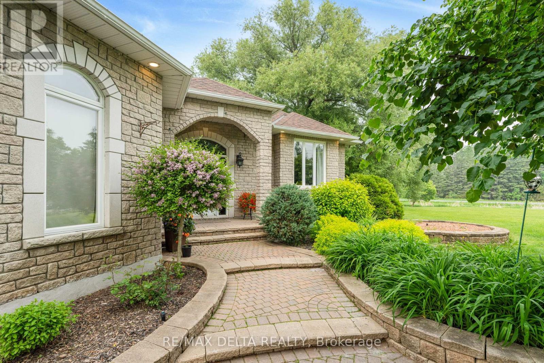2476 Old Montreal Road
Ottawa, Ontario
Profitable Wedding Business in Ottawa East! Step into the flourishing wedding industry with this turn-key venue for sale. Located in Ottawa East, this beautifully updated hall can seat up to 150 guests, making it ideal for unforgettable celebrations. The prime location is easily accessible and surrounded by scenic spots for stunning wedding photos. The venue features recent renovations with modern amenities and elegant decor, along with an established reputation that includes a loyal clientele and strong online presence for steady bookings. There are significant growth opportunities to expand services like catering and event planning. This sale includes all equipment, furnishings, and training for a smooth transition. Dont miss this chance to own a successful wedding business! Book your appointment today.(Business only for sale) (id:61072)
Power Marketing Real Estate Inc.
3333 White Spruce Street
Ottawa, Ontario
This 3+2 bedroom home with an in-law suite strikes the perfect balance between spacious living, rental income potential, and outdoor enjoyment. A fantastic investment opportunity for multi-generational families, owner-occupiers looking to offset their mortgage with rental income, or for investors seeking cashflow. With separate entrances for both units, the main floor features a kitchen with plenty of cabinet and counter space, perfect for preparing meals. For buyers who prefer a single-family layout, the lower level can easily be reintegrated with the main floor, offering flexibility to suit changing needs. The living room offers a spacious gathering area. Three generously-sized bedrooms and a full bathroom with laundry complete this level. The lower suite, mostly added in 2022, is a roomy 2-bedroom, 1-bathroom unit with its own in-suite laundry for tenant convenience. The open-concept design boasts a bright, airy living room, a modern yet rustic kitchen with a full-size fridge and stove, and a cozy dining area. With its functional layout and ample living space, this suite is well-suited to attract quality tenants and generate excellent rental income. Situated on a large corner lot surrounded by mature trees, this property offers privacy and a peaceful setting. The expansive deck is perfect for outdoor dining, while the charming gazebo, nestled among lush greenery, creates a serene atmosphere ideal for relaxation and entertaining. Located near local amenities, arena, library, parks, and the Osgoode Link Pathway, this home is perfect for those who enjoy an active lifestyle. The nearby Osgoode Link Pathway offers a beautiful walking and biking trail, allowing you to connect with nature and stay active. Schedule a showing today to see this incredible home for yourself - its interior will exceed your expectations! (id:61072)
Exit Realty Matrix
Apt. 5 - 294 Somerset Street W
Ottawa, Ontario
Amazing 1 bedroom heritage apartment Centretown close to downtown. Amazing, unique space. Sunny 1 bedroom apartment situated on the first floor of a former Victoran era mansion. Located in an upscale area (protected heritage zone), the building has been modernized yet still retains its historical character: original slate roof, high ceilings and large entrance halls. Complete laundry facilities on site. Water and hot water are free. Stove and fridge are provided by the landlord. Unit is partially heated by a central gas furnace (paid for by landlord) and, when very cold, partially heated by electric baseboards (paid for by tenant). Thermostats in each room.Very private and quiet, with its own ground floor entrance, the apartment has a townhouse like format and no adjacent neighbors. It features gleaming wood floors, ceramic tiles in the bathroom and eat in kitchen, freshly painted walls and crown molding.No parking onsite, though there is parking available at several commercial lots located next door. You don't need a car however as the building is ideally located at the corner of Somerset St W. and OConnor St:- 900 metres south Parliament buildings- 5 minute walk to downtown- steps from many OC Transpo transit stops- seconds away from cleared bike lanes- 5 minute walk to Independent and Sobey's (two large grocery stores)- 15 minute walk to Ottawa UniversityProfessionally managed. On parle français.Perfect for professionals or graduate students who wish to live right downtown in a charming and private environment. (id:61072)
Right At Home Realty
24 Menard Street
Russell, Ontario
Welcome to this beautifully maintained bungalow in the heart of Embrun, set on an oversized lot perfect for family living and entertaining. The home offers 3 bedrooms and 3 bathrooms, thoughtfully updated with style and comfort in mind. The stunning kitchen was remodeled in 2018, featuring quartz countertops, stainless steel appliances, coffered ceilings, and ample storage space . The bright living room showcases a large window that fills the space with natural light. On the main level, you'll find three spacious bedrooms, including a large primary retreat with a renovated 4-piece ensuite (2019). Two additional bedrooms share a modern 3-piece bath (2019). The fully finished basement provides incredible versatility ideal for a games room, home gym, or hobby space. Step outside to your private backyard oasis complete with a heated inground saltwater pool, landscaped grounds, fenced yard (2022-2025), and a spacious patio for relaxing or entertaining. This Embrun gem combines timeless updates with modern comforts truly a place to call home! Call today to book your private showing before its too late! (id:61072)
Century 21 Synergy Realty Inc
227 Ormiston Crescent
Ottawa, Ontario
Welcome to Crown of Stonebridge, Barrhaven! Step into modern comfort with this stunning 2-year-old Mattamy Cape Model townhome, offering 2,141 square feet (as per builder plan)of beautifully designed living space in one of Ottawa's most prestigious communities Crown of Stonebridge. This meticulously maintained home features 3 spacious bedrooms, 2.5 bathrooms, and a fully finished basement, making it ideal for families or professionals seeking a perfect blend of style and functionality. The main floor showcases a gourmet kitchen with an extended island, granite countertops, undermount sink, ample cabinetry, and sleek stainless steel appliances perfect for everyday living and entertaining. Enjoy the seamless flow through the open-concept dining and living areas. You'll also find direct access from the garage and a statement hardwood staircase leading to the upper level. Upstairs, the primary bedroom retreat offers a walk-in closet and a private ensuite bathroom. Two additional well-proportioned bedrooms, a second full bathroom, and a convenient laundry room complete the second level. The professionally finished basement provides a versatile space for a family room, home office, or entertainment area. Located in a quiet, family-friendly neighborhood near top-rated schools, parks, golf courses, and all of Barrhaven's sought-after amenities, this move-in ready home is a true gem. Don't miss your chance to own this exceptional property in the heart of Stonebridge! All measurements are approx. (id:61072)
Royal LePage Integrity Realty
1804 - 158c Mcarthur Avenue
Ottawa, Ontario
Welcome to 158C McArthur Avenue, Unit 1804 in Chateau Vanier! Perched on the 18th floor, this beautifully updated and move-in ready 2-bedroom, 1-bathroom condo offers stylish comfort with panoramic views of the city and Rideau River. The open-concept layout is bright and spacious, featuring modern superior insulated waterproof vinyl flooring throughout and a functional kitchen with crisp white cabinetry, stainless steel appliances, plenty of storage, and an oversized island that seamlessly connects to the living and dining areas. A wall of windows and a patio door flood the space with natural light and lead to your private balcony - perfect for relaxing or entertaining. The primary bedroom is generously sized with a full wall of closets, while the second bedroom is also spacious with ample storage. The bathroom includes a bath/shower combo and timeless neutral finishes. Enjoy the in-unit storage room and the 1 underground parking included. Chateau Vanier is a secure building that provides residents with several amenities, including an indoor pool, gym, sauna, library, hobby rooms, multiple party rooms, indoor car wash stations, and bicycle storage. The complex also features a terrace and walking paths for residents to enjoy - ideal for those with an active lifestyle. Located just minutes from downtown Ottawa with easy access to Highway 417, this condo is within walking distance to grocery stores, coffee shops, pharmacies, and other everyday conveniences. Don't miss the opportunity to make this fantastic unit your next home - book your visit today! (id:61072)
Royal LePage Integrity Realty
1304 - 90 Landry Street
Ottawa, Ontario
Welcome to La Tiffani II @ 90 Landry Street. STUNNING, 2 bedroom/2 FULL bath CORNER unit in trendy Beechwood Village, minutes away to the downtown core and in close proximity to transit, restaurants/cafes, shopping & the River! This beautiful condo features an open concept design & boasts unbelievable panoramic views from all rooms via the floor to ceiling windows. Well designed & upgraded throughout. Open-concept kitchen with granite countertops, high-end Stainless Steel appliances (including induction range) & an abundance of cupboard/cabinet space, all open to the living room - perfect for entertaining! Beautiful gleaming hardwood flooring throughout. The Primary Bedroom features a luxurious 4 piece en-suite bath with granite countertop and a large closet. Main bathroom off front entrance boasts a beautiful shower with glass door and granite countertop. 1 heated underground parking space (with EV charger installed) and storage locker included! (id:61072)
RE/MAX Hallmark Realty Group
29 Sable Run Drive
Ottawa, Ontario
Welcome to 29 Sable Run Drive in Stittsville a spacious semi-detached bungalow in a sought-after, family-friendly neighbourhood. The main floor features well-defined living spaces, including a galley-style kitchen with a bright breakfast nook, a dining room that flows into the living room, and sliding doors that lead to a back deck with outdoor dining. The living room boasts a vaulted ceiling, crown moulding, and a cozy gas fireplace. Durable vinyl flooring and a tiled entry make maintenance easy. The primary suite offers a walk-in closet and ensuite with double vanity, soaker tub, and tiled shower, while a second bedroom and full bath complete this level. Convenient main floor laundry adds function. Downstairs, discover a large rec room, two additional bedrooms (one with a walk-in closet), and another full bathroom. Enjoy easy-care front and backyards, plus an attached two-car garage and private driveway. Perfect for downsizers or families seeking comfort and convenience in a welcoming community. (id:61072)
Real Broker Ontario Ltd.
10 - 340 Tribeca Private
Ottawa, Ontario
Welcome 340 Tribeca, This beautifully maintained 2 bed 2-bath unit offers bright, spacious apartment-style living with numerous upgrades throughout. Upon entry, youre greeted by elegant upgraded porcelain floors that flow seamlessly through the foyer into the open-concept kitchen and dining area. The living space features rich hardwood flooring, which continues into the hallway, leading to a well-appointed bathroom and bedroom. The kitchen is a chefs delight with extended-height cabinetry, sleek quartz countertops, ice glass tile backsplash, an undermount sink, modern faucet, and upgraded ceiling lighting. From the kitchen, step out onto your private balconyperfect for enjoying your morning coffee or relaxing at the end of the day. Both bath have been tastefully updated with quartz countertops, undermount sinks, and contemporary cabinetry. The spacious primary bedroom boasts a walk-in closet as well as an additional double-door closet, providing ample storage. Situated in a prime location, this home is conveniently close to schools, parks, restaurants, and a variety of other amenities. A perfect blend of style, comfort, and locationthis unit is a must-see. (id:61072)
RE/MAX Hallmark Realty Group
601 Willowmere Way
Ottawa, Ontario
Welcome to 4-bedroom, 4-bathroom former Tartan model home with over 2500 sq feet of living space on a premium corner lot with exceptional curb appeal. It features luxurious upgrades like an oversized tiled foyer, plank hardwood floors, a sleek kitchen with stainless steel appliances, quartz countertops, and a functional den. A stunning maple staircase leads to the upper floor, which boasts four generously sized bedrooms, including a master suite with a large walk-in closet and a spa-inspired 4-piece en-suite bathroom. The builder-finished lower level includes a fireplace, upgraded doors, trim, and light fixtures. The fully fenced backyard features a newer deck and ample space for relaxation and entertainment. Its conveniently located near tennis courts, parks, trails, schools, and airports. Watch the video tour. (id:61072)
Right At Home Realty
5 Winlock Crescent
Ottawa, Ontario
This exceptional, newly constructed triplex in Ottawas West End presents a remarkable opportunity for investors or those seeking an ideal multi-family residence. The property comprises three generously proportioned units, each equipped with a private entrance, laundry facilities and independently metered utilities. The main-level unit spans two storeys and features three bedrooms and two bathrooms, including a main-floor bedroom with a three-piece ensuite, including a double car garage. The upper-level unit offers a well-appointed one-bedroom, one-bathroom layout, while the lower level unit provides a comfortable two-bedroom, one-bathroom configuration.Each unit has been meticulously designed to maximize space and functionality, boasting open-concept living areas, expansive windows that invite abundant natural light, and premium finishes throughout. The modern kitchens are outfitted with stainless steel appliances, plentiful cabinetry, and elegant countertops, catering to both culinary enthusiasts and those who love to entertain. Constructed to exemplary standards, the triplex incorporates energy-efficient systems, and top of the line infrastructure, ensuring durability and minimal upkeep for years to come.Nestled in Ottawa's dynamic West End, this property affords residents unparalleled access to an array of amenities, including shopping, parks, schools, and public transit. With convenient proximity to major roads and highways, commuting is effortless, enhancing the appeal of this prime location. This triplex represents a rare blend of contemporary design, practical living, and strategic investment potential in one of Ottawas most desirable neighbourhoods. (id:61072)
Engel & Volkers Ottawa
18 - 2759 Fenton Road S
Ottawa, Ontario
Commercial/Industrial End Unit in Findlay Creek area of the city with a 8.6 foot garage door. A 35.9' x 22.3' warehouse production work area. 2nd Level is finished with a reception area, board room kitchenette, bathroom, main office and a 2nd office. So many possibilities! Great location - near Albion and Leitrim with many amenities nearby. Approximately 1760 square feet over two floors. Condominium documents are available upon request. Buyer's lawyers to confirm their HST status. (id:61072)
Royal LePage Team Realty
B - 696 Principale Street
Casselman, Ontario
This delightful 3-bedroom, 1-bathroom residence offers a perfect blend of comfort and style. Step inside to discover a bright, inviting atmosphere where the open-concept kitchen and dining area seamlessly connect, ideal for entertaining or enjoying cozy family meals. The kitchen features appliances, generous counter space, and ample cabinetry to meet all your culinary needs. The adjacent living room is warm and welcoming, enhanced by large windows that fill the space with natural light and create an airy, cheerful vibe. Additional highlights include in-unit laundry, a private balcony, pet-friendly living, dedicated parking, and more! Don't miss your chance to make this charming home your own schedule a tour today! (id:61072)
Exit Realty Matrix
8530 Victoria Street
Ottawa, Ontario
This 2.16 acre lot is cleared, ready to build, and JUST 25 MINUTES FROM OTTAWA'S DOWNTOWN CORE. If you are looking for peace & community, look no further & make the move to Metcalfe. This lot offers the rare opportunity of having no visible neighbours, while being within walking and biking distance to parks, a farmers' market, 3 elementary schools & a high school (all offering French Immersion), an arena, tennis and basketball courts, a library, a small grocery store, restaurants, and even a county fair in the fall. It has a treed fence line at the road for privacy and only beautiful views of gently south-sloping land ending at a mature forest. Design and build the home of your dreams without the pressure of a build deadline or development covenants. There is access to natural gas and a drilled well. For a more relaxed lifestyle for you and your family, bring your building plans and make Metcalfe your new home and community. Property taxes from City of Ottawa Tax Estimator. (id:61072)
Royal LePage Team Realty
114 - 120 Prestige Circle
Ottawa, Ontario
Welcome to this well configured, spacious 2 bedroom condominium in the heart of Petrie's Landing. Enjoy the very convenient location for transportation coupled with being steps away from the nature trails along the Ottawa River! The bright and airy living/dining room has engineered hardwood floors, California shutters the sliding doors to your very own private terrace. Chef's kitchen feature granite counters, breakfast bar, SS appliances and backsplash. The large primary bedroom has a luxury ensuite with shower and soaker tub, granite counters and ceramic floor tiles. A second bathroom with granite counters and ceramic tiles leads to your very own laundry room. Lots of greenery in the area as well as small park near the front door. Modern condo on the quiet side of the building. Come see! (id:61072)
RE/MAX Hallmark Lafontaine Realty
700 Namur Street
Russell, Ontario
Stylish, spacious, and perfectly positioned, this impressive two-storey corner-lot home is tucked into one of the area's most sought-after, family-friendly neighborhoods. Surrounded by lush hedges and a sleek PVC fence, it offers enhanced privacy with standout curb appeal. Inside, discover 5 bedrooms plus a main-floor den/office and 4 bathrooms, offering generous space for growing families. The open-concept layout is filled with natural light and thoughtful design, featuring a front office, formal dining room, and a striking double-sided fireplace with a warm oak mantel connecting the main living areas. The chef-inspired kitchen is the heart of the home, complete with quartz countertops, a stylish backsplash, a large island, and a walk-in pantry. A bright dining nook with vaulted ceilings and backyard access adds charm and versatility, all set atop elegant engineered hardwood flooring. Upstairs, four spacious bedrooms and two full bathrooms provide comfort and convenience for the whole family. The primary suite is a luxurious escape with a spa-like 5-piece ensuite and walk-in closet. The fully finished basement adds even more living space with a large family room, an extra bedroom, and a full bathroom, ideal for guests, teens, or entertaining. Step outside to your private backyard retreat with a shed and space to unwind. With parks, scenic walking trails, and everyday amenities just moments away, this home blends comfort, privacy, and location in one irresistible package. (id:61072)
Exit Realty Matrix
381 Huron Avenue S
Ottawa, Ontario
Exquisite in the West Civic! Where timeless elegance meets fashionable contemporary in the remarkable hands of 2H Interior Design! Step inside this gorgeous Tudor-inspired Centre-Hall-designed residence on treasured Huron Avenue South, accented with natural stone, decorative half timber and stucco, and transformed by a stunning 2 storey addition in 2011. Experience lavishly sized formal rooms that create a powerful "First Impression". Notice the wonderful flow of the main floor circling through the Living-Greatroom-Kitchen, winding back to the beautiful dining room, passing the expresso/wine station and the pretty guest bath. Linger in the Kitchen, admiring the impeccable design focussed around an Island of a size meant for gathering. Savour the stone countertops, the custom millwork and cabinetry including the beautiful buffet and striking range hood, the premium appliances, the surplus of windows, the magnificent light. Be drawn to the Montigo fireplace, with architectural flame, that anchors the stylish family room. On sunny days, let the deck, the pergola, and the privacy of leafy gardens tempt you outside. Up the central staircase are 4 bedrooms. The secluded primary bedroom is impressively large and privileged to house not only a luxurious 5 piece ensuite bath, but also a custom designed walk-in closet. Of the other bedrooms, one is discretely placed to make it the perfect choice for office/guest room. Delight in the main bath on this floor, renovated in 2017, and a dream in white-on-white. + + Discover the surprise of a staircase to the 3rd floor! Descend to the lower level where the living expands to include a home office, a gym, and a 4th bath. And, not to be missed, conveniently located at the side door, is the mudroom that everyone wants. Outside, the streetscape is striking, the schools prized, the location dynamic...an easy run to shops and parks, two blocks to the vast Experimental Farm, and the NCC's signature Island Park Drive. Come...be enchanted. (id:61072)
Coldwell Banker First Ottawa Realty
2003 - 40 Nepean Street
Ottawa, Ontario
AVAILABLE September 1, 2025: Luxury living in the heart of the city. Gorgeous 2 bed/2 bath condo with a wealth of living space. Floor to ceiling windows, breathtaking skyline views from every corner. Gracious foyer welcomes you to expansive living/dining room with quality hardwood floors, modern kitchen with stylish cabinets, stainless steel appliances and quartz countertop. Primary Bedroom with luxurious 3 piece ensuite. Enjoy views from second bedroom balcony with view of Parliament's Peace Tower and sunsets. Full bath with hidden laundry nook. An abundance of grand amenities await your enjoyment; guest suites, fully equipped fitness room, indoor pool, sauna, rooftop terrace with stunning sunsets and views of historic Parliament, BBQ area. Enjoy recreation and culture on your doorstep: kayak, canoe, skate the Rideau Canal, walk or cycle 200 km of dedicated trails, sail the Ottawa River. Steps to Elgin Street amenities, restaurants and bars. Stroll to the ByWard Market & enjoy an array of arts just steps away including National Gallery. 48Hrs Irrevocable on all offers. Photos taken pre-occupancy. (id:61072)
RE/MAX Hallmark Realty Group
1341 Shylo Crescent
Ottawa, Ontario
Escape the City! Welcome to Your Private 7,000 sq feet 3 car garage oasis in coveted Rideau Forest! Discover the perfect blend of comfort, privacy, and space in this exceptional home nestled on a sprawling 2-acre lot. Whether you're seeking peace and quiet, room to grow, or the ideal setting for outdoor living, this property delivers. This beautifully maintained residence features a spacious and functional layout with 6 bedrooms and 3.5 bathrooms, flooded with natural light. Enjoy open-concept living with a large kitchen, cozy family room, and stunning views from every window. Step outside to explore your own personal retreat - mature trees, expansive green space, and endless potential for gardens, a pool, or even a future guesthouse or workshop. With plenty of room for toys, pets, or even a hobby farm, the possibilities are endless. Located just minutes from Manotick, this home offers the best of both worlds: country serenity with urban convenience. Move-in ready! Don't miss your chance to own a slice of paradise - book your showing today! (id:61072)
Details Realty Inc.
43 Epworth Avenue
Ottawa, Ontario
Beautifully Renovated 3+2 Bedroom Bungalow in Sought-After City View! Perfectly located near Algonquin College, College Square, public transit, and offering quick access to Hwy 417 and Hunt Club, this home combines style, comfort, and convenience.The main floor boasts an inviting layout with formal living and dining areas, plus a spacious family room that flows into the updated kitchen (2021) and dining space ideal for entertaining. Recent renovations include a stunning high-end brushed oak hardwood floor (2022), refreshed bathroom (2022), new baseboards, trim, and doors (2022), and fresh exterior paint (2024).Major upgrades provide peace of mind: furnace (2024), A/C (2024), hot water tank (2024), Generac generator (2022), R60 insulation (2023), garage door & opener (2024), interlock (2024), in-ground sprinkler system, and an extensive security camera system.With 3 bedrooms on the main floor and 2 additional bedrooms in the finished lower level, this home offers exceptional versatility. Possible secondary unit with separate access to basement from garage. This home shows like a model. Move in and enjoy! (id:61072)
Royal LePage Team Realty
110 Sunshine Crescent
Ottawa, Ontario
Welcome to 110 Sunshine Crescent; Build in 2012, This 3-level row unit townhouse is a perfect fit for first-time homebuyers or savvyinvestors. Situated in a highly desirable location, you'll find parks, stores, and all your essential amenities just a stone's throw away.This charming residence boasts 2 spacious bedrooms and 1.5 tastefully appointed bathrooms, ensuring comfort and convenience. Theheart of the home is its immaculate galley kitchen, offering plenty of space for culinary creativity and hosting gatherings. Step outsideonto your private balcony to unwind and soak in the fresh air. This house is extremely well maintained! Refrigerator, Microwave/HoodFan, Dishwasher (2024), Freshly Paint throughout (2024), Extended Driveway Interlock (2024), Upper level vinyl flooring (2024),Insulated/drywalled/painted single car garage (2024). Book your private showing today! **24 HR IRREVOCABLE ON ALL OFFERS. (id:61072)
RE/MAX Hallmark Realty Group
2213 Noblewood Way
Ottawa, Ontario
Welcome to this charming and meticulously cared-for family home, ideally located on a quiet street in the highly desirable Chapel Hill South neighbourhood. Just moments from top-rated schools, parks, shopping, and all amenities, this property offers the perfect blend of comfort and convenience.Step onto the inviting front porch, a perfect spot to enjoy your morning coffee. Inside, a bright open-concept layout greets you with a spacious living/dining room combination featuring gleaming hardwood floors. The eat-in kitchen boasts stainless steel appliances and ample counter space, opening seamlessly to a cathedral-ceiling family room with a cozy gas fireplace an ideal gathering place.The main floor also includes a convenient laundry room. Upstairs, you'll find three generous bedrooms, including a relaxing primary suite with its own ensuite and walk-in closet.The finished basement offers a large rec room and a full bathroom with a stand-up shower perfect for guests or family activities. Enjoy outdoor living in the private, good-sized backyard, ideal for barbecues, gardening, or simply unwinding. (id:61072)
Engel & Volkers Ottawa
40 Damselfish Walk
Ottawa, Ontario
This upgraded Minto Tahoe End-Unit Executive Townhome in Avalon West offers over 2,000 sq. ft. of livable space. Built in 2019, its a rare find in todays market. Available with a flexible move-in date as early as October or as late as December, this home offers 4 bedrooms and 3 bathrooms, an open-concept main floor with an upgraded kitchen and breakfast area, a finished basement for added versatility, and a private garage. The spacious primary suite includes a walk-in closet and luxurious ensuite, while end-unit windows fill the home with natural light. Ideally located steps from OC Transpo bus stops and just minutes from Sobeys, Starbucks, Walmart, gyms, restaurants, schools, daycare, and family-friendly parks. (id:61072)
Exit Realty Matrix
1819 Baseline Road
Clarence-Rockland, Ontario
Welcome to this stunning bungalow, nestled on a sprawling 3.6-acre lot in Clarence-Rockland. This property offers a perfect blend of peaceful country living and modern amenities, featuring lush greenery, mature trees, and a tranquil pond. Whether you're relaxing in the serene surroundings or enjoying the expansive outdoor space, this home is an oasis of comfort and convenience. The home boasts an oversized, double detached garage (8.1m x 11.9m), ideal for storing vehicles, tools, or equipment. You'll also appreciate the beautifully landscaped grounds, perfect for outdoor enthusiasts and those who love to entertain. As you step inside, you'll be greeted by a spacious foyer that flows seamlessly into the main living areas. The large living room is perfect for gatherings, while the newly renovated kitchen is a chefs dream, featuring modern finishes and plenty of storage. Adjacent to the kitchen, the bright dining room provides an inviting space for family meals. The main floor is home to two generous bedrooms, including the primary suite. The primary bedroom features a large walk-in closet and a beautifully updated ensuite bath, creating a perfect retreat. Additionally, there are two powder rooms conveniently located on the main floor. For those seeking a work-from-home solution, a large office with its own outside access provides the ideal space to run your business or pursue your passions from the comfort of home. The fully finished walk-out basement is a highlight, offering a spacious family room for relaxation or entertainment, two more bedrooms, a full bathroom, and a dedicated laundry room. With ample storage space, this lower level adds significant value and functionality to the home. This is truly a must-see property with endless possibilities, combining the best of rural tranquility and modern living. Dont miss out on this incredible opportunity to own your dream home at 1819 Baseline Rd! (id:61072)
RE/MAX Delta Realty


