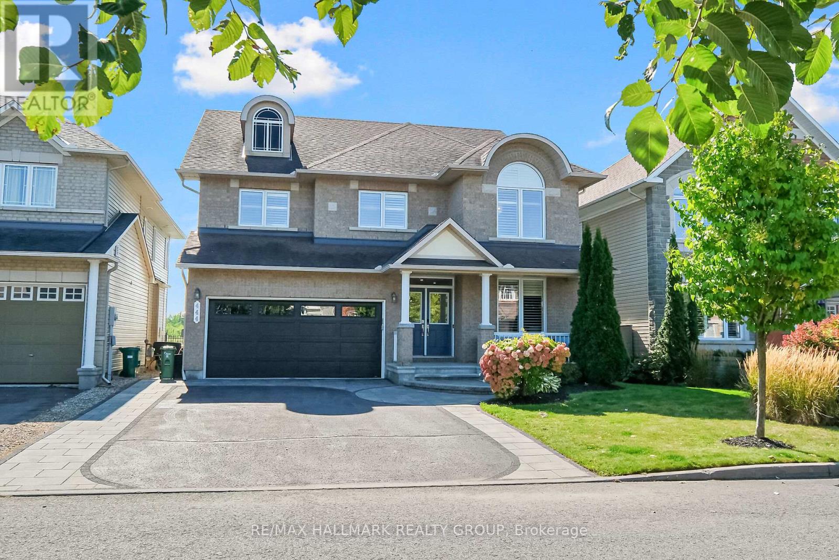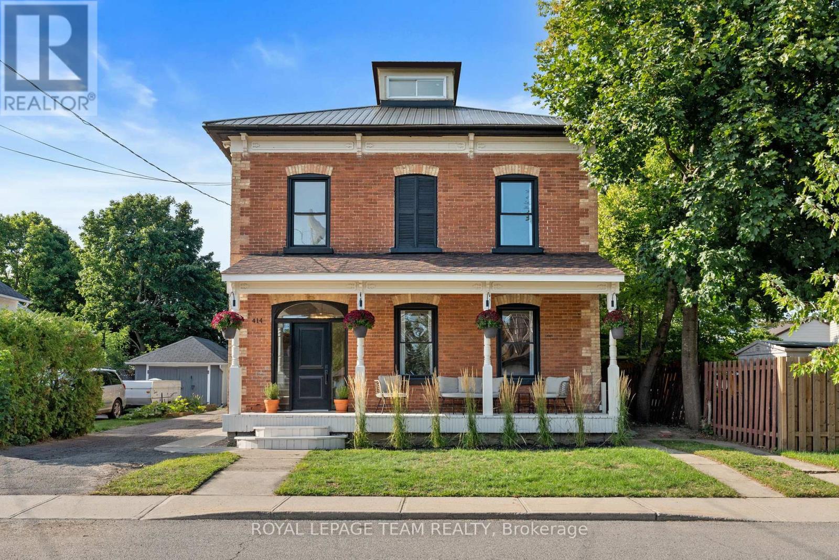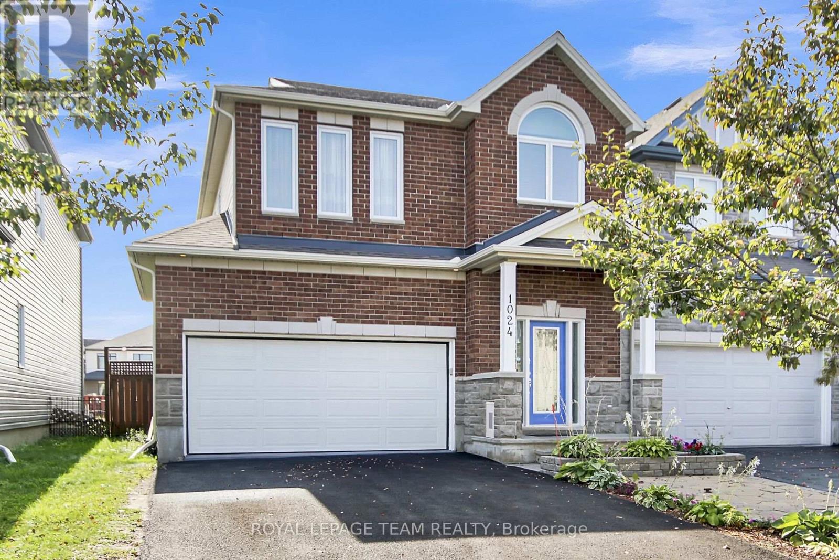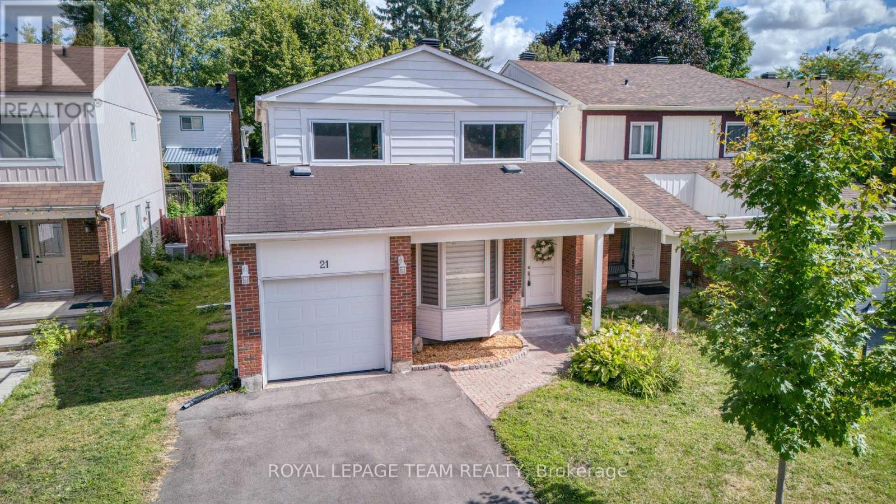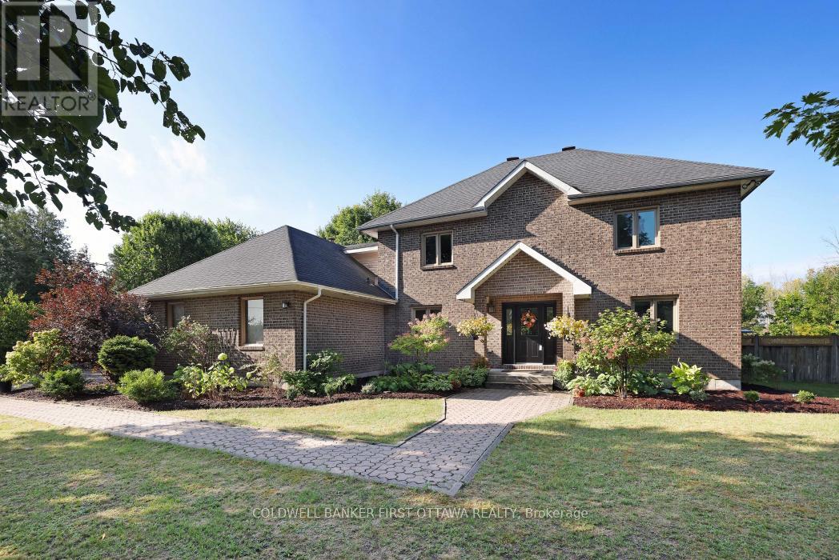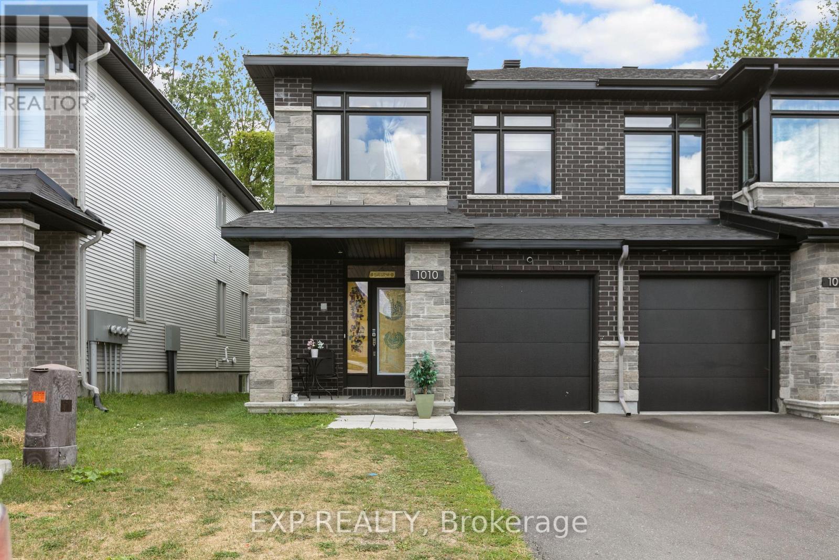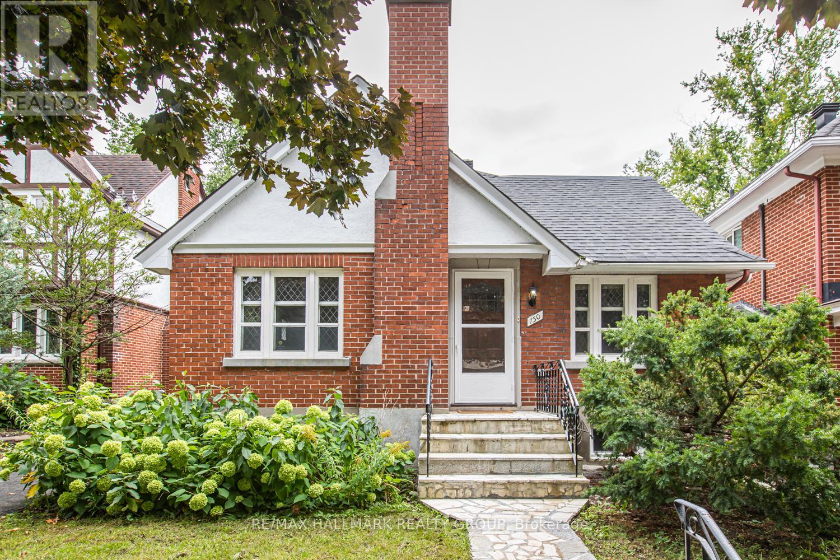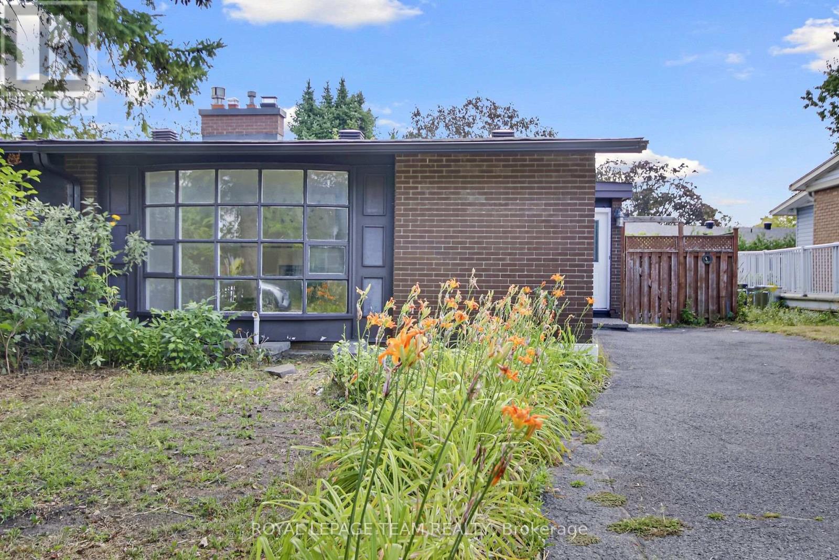444 Frank Cauley Way
Ottawa, Ontario
Welcome to this impeccably maintained 4-bedroom, 5-bathroom residence nestled in the highly sought-after Avalon East neighbourhood. Offering approximately 3,280 sq ft of elegant living space, this home seamlessly blends luxury, comfort, and functionality. Backed by serene greenspace, the fully landscaped backyard is a private oasis featuring a heated inground saltwater pool, custom pool house, and ample space for entertaining or unwinding. Inside, the home boasts a fully renovated chefs kitchen with high-end finishes, ideal for both everyday living and hosting. Rich hardwood flooring flows throughout the main level and staircase. The layout includes a bright front-facing home office, spacious formal living and dining rooms, and a custom mudroom designed with family convenience in mind. Upstairs, generous bedrooms provide comfort for the whole family. The luxurious primary suite includes a walk-in closet and a spa-inspired ensuite with premium finishes. Bedroom 2 also features its own private ensuite, while Bedrooms 3 and 4 share a well-appointed full bath offering a total of three bathrooms on the second level. A professionally finished basement adds versatile living space perfect for a home gym, media room, or guest suite. Additional features include: Double car garage, stylish modern lighting, Thoughtful upgrades throughout. Located in a family-friendly community, just steps from parks, top-rated schools, shopping, and transit, this move-in ready home presents an exceptional opportunity to own in one of Orléans most desirable areas. YOUR DREAM HOME AWAITS, BOOK YOUR SHOWING TODAY! (id:61072)
RE/MAX Hallmark Realty Group
90 Natare Place
Ottawa, Ontario
Built in 2021 by Minto, this 3-bedroom, 2.5-bathroom townhome with a garage is only 4 years old and shines with over $15,000 in upgrades. Tucked onto a quiet street in the Arcadia community of Kanata Lakes, it blends modern finishes with practical design and a lifestyle families will love. The exterior is crisp and inviting, with driveway parking and upgraded oak staircases that set the tone for quality throughout. Inside, a welcoming foyer with upgraded tile flooring leads into a bright open-concept main floor where smooth ceilings and luxury vinyl flooring create a fresh, stylish backdrop. The living room is filled with natural light from large windows and enhanced with additional outlets for convenience. The kitchen features stainless steel appliances, quartz counters, and full-height extended cabinetry, which balances function and style. The oversized island with bar seating overlooks the southwest-facing backyard. The adjoining dining area makes entertaining or family dinners effortless. Upstairs, oak railings and hardwood accents guide you to the spacious primary bedroom with a walk-in closet and an ensuite featuring an upgraded 5-foot shower and modern tile. Two additional bedrooms offer flexibility for children, guests, or a home office, all complemented by smooth ceilings. The finished basement provides a bright family room with large windows, an upgraded oak staircase, and a laundry room smartly placed away from bedrooms for peace and quiet. Outdoors, the southwest orientation means sunny afternoons and glowing sunsets, with plenty of room for barbecues, a future gazebo, or play. Families will appreciate being in top-ranked school zones, including Earl of March, Kanata Highlands, W. Erskine Johnston, Georges Vanier, and All Saints, with parks, bus stops, shopping, and everyday amenities all nearby. Move-in ready, stylish, and located in one of Ottawa's most sought-after neighbourhoods. Book your showing now! (id:61072)
Royal LePage Team Realty
414 James Street W
Prescott, Ontario
Nestled in the heart of Prescott, this exquisitely renovated 1890 home marries timeless character with modern elegance. From the moment you pull up on the 50 x 136 ft lot, the covered front porch, beautifully repaired brickwork, and freshly painted exterior welcome you into a refined sanctuary designed for comfort, style, and family-friendly living. Step inside to discover 3 spacious bedrooms, plus an office and 1.5 designer bathrooms - each finish carefully curated to elevate everyday living. The centrepiece is the brand-new custom kitchen: quartz countertops, an apron sink, stainless-steel appliances (fridge with water maker, oven, dishwasher), and thoughtful lighting and pot-lights throughout. Engineered hardwood graces the main and upper floors; the attic space - fully insulated, is a serene flex room perfect for yoga, play or creative pursuits. Meanwhile, marble vanities, under-mount sinks, and fresh plumbing fixtures infuse each bathroom with spa-like elegance. Functionality has not been overlooked: ductless AC/heat pumps ensure modern climate control, new electrical and windows enhance efficiency and light, and a sump pump safeguards the crawl-space basement. Outside, entertain or unwind in your private inground pool (new liner & pump) and enjoy the landscaped yard with ample space for parking up to four vehicles. Perfectly located, this home offers the tranquil charm of Prescott living, yet is just a short stroll to the St. Lawrence River and within walking distance of the St. Lawrence Academy - ideal for families. If you're seeking a home with top-tier finishes and heritage soul, or a family wishing to be in a neighbourhood with character, walkability, and space to breathe - this address delivers the best of both worlds. (id:61072)
Royal LePage Team Realty
1024 Northgraves Crescent
Ottawa, Ontario
Family friendly living at 1024 Northgraves Crescent; a 3+1 Bedroom & 4 Bath Single attached home (linked only by the garage). with In-Law Suite! Welcome to this spacious & well-kept family home in a fantastic location. This home offers the perfect blend of space, comfort & functionality for growing families. Step inside to an inviting Foyer leading you to a bright, open-concept main floor; ideal for family time and entertaining. The Living and Dining area flows seamlessly to a fully fenced backyard with patio; perfect for playtime or outdoor dinners. Upstairs, enjoy three generously sized Bedrooms, a convenient 2nd floor Laundry, and the Primary Bedroom has its own 4-piece Ensuite and his and hers walk-in closets; a true parental retreat. The finished Basement is thoughtfully set up as an In-law Suite, complete with a Bedroom, 4-piece Bath, Kitchenette, Living space, and its own Laundry. This space is the space anyone needs for extended family or teens needing/wanting their own space. Located within walking distance to Walmart, Superstore, parks, plus easy access to schools, Hwy 417 and the Canadian Tire Centre for hockey games and concerts. This home offers everything a busy family needs. Don't miss out on this move-in ready gem! (id:61072)
Royal LePage Team Realty
21 Equestrian Drive
Ottawa, Ontario
Completely renovated from top to bottom, this 3-bed/3-bath home delivers a new-build feel in sought-after Bridlewood; an established, walkable neighbourhood with mature trees, great schools, parks, and the Trans Canada Trail nearby. The airy living room with a cathedral ceiling centers on a striking floor-to-ceiling fireplace, while a bright front family room adds everyday flexibility. The brand-new modern kitchen features quartz counters and opens to the dining room for easy entertaining. Gorgeous hardwood flooring runs across the main and second levels. Upstairs are three generously sized bedrooms, including a comfortable primary with a luxurious 3-pc ensuite, plus a full 4-pc main bathroom. The finished lower level offers a versatile rec space with new carpet and plenty of storage. Outside, the yard is a great size and private; perfect for play, pets, and summer dinners. The location can't be beat; just a 5-10 minute walk to grocery stores, restaurants, medical offices, coffee shops, and the gym. Turn-key and move-in ready! (id:61072)
Royal LePage Team Realty
311 Thomas Street
Deseronto, Ontario
Welcome to a captivating blend of charm and modern luxury at 311 Thomas St.in the heart of Deseronto, ON. This fully renovated two-story home offers an inviting retreat with three bedrooms and three bathrooms, showcasing a meticulous design that seamlessly marries classic character with contemporary upgrades. Step inside to discover the warmth of a stone fireplace that anchors the living area, creating a perfect atmosphere for cozy gatherings. The main floor hosts a convenient bedroom, offering flexible living arrangements for guests or family members. An exquisite mezzanine overlooks the main level, adding architectural interest and a sense of openness to the home .The stunning ample decking provides an ideal outdoor escape, seamlessly extending your living space and perfect for entertaining or unwinding in the tranquil surroundings. Brand new black stainless steel appliances in the kitchen. The second floor is thoughtfully designed with a laundry room with brand new washer and dryer for added convenience, ensuring that chores are a breeze. One of the second floor bedrooms opens to a walk-out balcony, offering a private vantage point to enjoy morning coffee or quiet evenings. A durable and stylish metal roof promises longevity and peace of mind, and you'll find yourself within close proximity to local amenities, making daily errands a breeze .You must see to appreciate. Call Ken for financing options. Call today for a private showing! (id:61072)
Lpt Realty
1921 Ramsay Concession 11a Concession E
Mississippi Mills, Ontario
Nestled on a picturesque 26.517-acre natural oasis, this stunning all-brick family home blends timeless elegance with modern efficiency. Boasting geothermal heating and cooling, it offers both environmental sustainability and year-round comfort. Step into the bright, welcoming foyer and discover generous living spaces filled with natural light. A professional main-floor office with calming views easily doubles as a bedroom. The living and dining room sparkle with sunshine, while the open-concept kitchen and family room invite connection and comfort. Patio doors open to a spacious deck, perfect for BBQs and outdoor gatherings. The landscaped yard includes a fully fenced inground heated swimming pool, perfect for summer enjoyment. A fenced vegetable garden invites homegrown harvests. A convenient main-floor powder and laundry room completes the main level. Upstairs, the luxurious primary retreat features hardwood floors, a walk-in closet, and a 5-piece ensuite. Three additional generously sized bedrooms share a stylish 4-piece bathroom. Take a look at the second staircase, which also leads up to the second floor. The finished lower level offers an expansive recreation area, ideal for family fun or entertaining, a kitchenette in the making (electrical and plumbing have been completed, should buyers want to use it for an in-law suite). Direct access from the attached double garage connects to both the lower level and main floor, ensuring ease of entry. This remarkable property offers the best of country living with elegant indoor comfort and thoughtful outdoor features, truly a serene and sustainable family haven (id:61072)
Coldwell Banker First Ottawa Realty
5 Cashman Place
Kingston, Ontario
Welcome to this lovingly cared-for home, perfectly situated on a quiet cul-de-sac in a prime location with great schools. Set on a huge lot with a brand-new fence, this property offers a true backyard oasis complete with an in-ground pool featuring a new liner, heater, and pump. Relax or entertain on the spacious deck with BBQ hook-up, or unwind in the indoor hot tub year-round.Inside, you'll find a bright and spacious layout with countless thoughtful updates, including , a newer roof, new furnace, and a generator for peace of mind. The home boasts four bedrooms, with the 4th easily serving as a bonus room, office, or bedroom to suit your needs. A second-floor laundry adds convenience, while the lovely front porch and great curb appeal make this home truly stand out. Additional highlights include:Large paved driveway and double car garage. This home is ideal for family living and entertaining the perfect blend of comfort, style, and functionality in a highly desirable, family-friendly area.Don't miss your chance to own this gem its everything youve been waiting for! (id:61072)
Lpt Realty
2102 - 470 Laurier Avenue W
Ottawa, Ontario
Penthouse #2102 at 470 Laurier Avenue West offers premium downtown Ottawa living with breathtaking 21st-floor city views and a Manhattan-style vibe. This spacious 2-bedroom, 2-bathroom end unit features an updated galley kitchen, formal dining area, bright living space with east/west balcony, in-suite laundry, and generous bedrooms with walk-in closets. Located steps from the LRT, public transit, shopping, recreation facilities, Lebreton Flats, museums, and Parliament Hill, this residence combines convenience with style. Residents enjoy top amenities such as an indoor pool, party room, guest suite, rooftop deck, concierge service, on-site custodian, and secure garage. A well-managed building, its home to many executives and young professionals, making it the perfect blend of sophistication and urban lifestyle. (id:61072)
Exp Realty
1010 Eider Street
Ottawa, Ontario
Welcome to 1010 Eider Street, stunning Fairhaven-End model by Richcraft Homes in highly sought-after Riverside South. Built in 2022, this meticulously maintained 3-bed + den, 3-bath END-UNIT townhome offers over 2,200 sq. ft. of living space, backing onto a serene treed area with NO REAR NEIGHBOURS. Step inside to find elegant hardwood floors throughout the main level, a bright open-concept layout, and a gas fireplace that adds warmth to the family room. The chef-inspired kitchen features quartz countertops, sleek cabinetry, and a full suite of luxury White Café appliances. Enjoy casual dining at the breakfast bar or entertain in the adjacent dining area overlooking the private backyard. Upstairs, a generous loft/den provides the perfect workspace or reading nook. The primary bedroom is a true retreat with a large walk-in closet and a spa-style ensuite featuring a soaker tub, walk-in glass shower, and quartz counters. Two additional bedrooms, a full bath, and second-floor laundry complete this level. The fully finished basement offers a spacious rec room with endless possibilities. With 3 parking spaces, a single garage, and prime proximity to schools, parks, and shopping, this move-in ready home checks every box! (id:61072)
Exp Realty
150 Ruskin Street
Ottawa, Ontario
Nestled in the sought-after Civic West neighbourhood, this beautiful 4-bedroom home is just steps from Hampton Park and the scenic trails of the Experimental Farm. Spacious and sun-filled floor plan offers an expansive living and dining room with attractive leaded glass windows. The home features original hardwood floors - oak hardwood throughout the main level and maple hardwood floors on the second level. Renovated kitchen with granite counters, marble backsplash and SS appliances. Enjoy the flexibility of two main level bedrooms (or bedroom and home office -you decide!) plus a renovated 4-piece bathroom. The second level boasts two additional bedrooms, a walk-in closet and renovated bathroom. Both bathrooms feature marble mosaic floors. The finished basement expands your living space with a generous rec room, sauna, wine cellar, cedar room, bathroom, and laundry area. A convenient mudroom leads to the private, south-facing backyard. Detached single car garage. Roof re-shingled ~2014 , garage roof re-shingled 2024, Gas Boiler and Hot Water Tank 2022, most windows replaced. Excellent location -walk or bike over the Jackie Holzman bridge leading to the trendy shops and restaurants of Wellington Village, Elmdale Tennis Courts & Parkdale Market! Full list of upgrades available. 72 hour irrevocable on all offers. Photos taken prior to tenants moving in and some photos are virtually staged. (id:61072)
RE/MAX Hallmark Realty Group
52 Bowhill Avenue
Ottawa, Ontario
This charming semi-detached 4-bedroom bungalow boasts an excellent location in a wonderful, family-friendly neighborhood. You'll appreciate the convenience of being within walking distance to shops, schools, parks, and public transportation. Plus, Carleton University and Algonquin College are just a short commute away. Inside, the home offers a large living space, featuring an open-concept dining and living area. The bright kitchen is equipped with a newer refrigerator and dishwasher. You'll also find four good-sized bedrooms. The large backyard is perfect for gardening and relaxation. Offering great value, this home is ideal for first-time homebuyers or investors. Don't miss the opportunity to make it yours! We invite you to come and see it for yourself. (id:61072)
Royal LePage Team Realty


