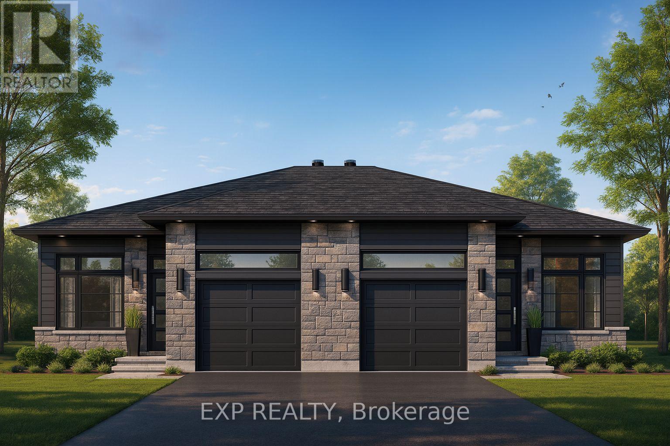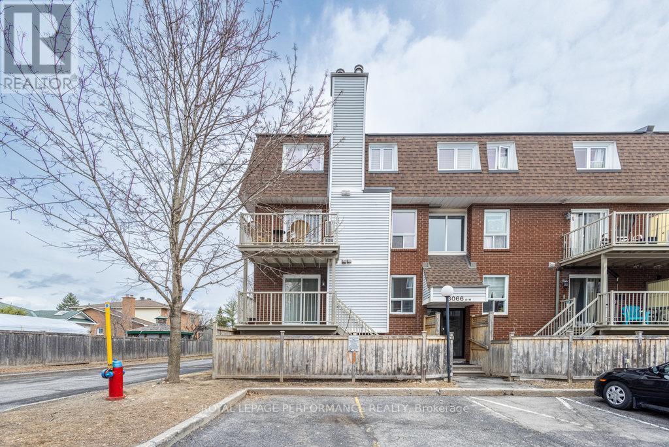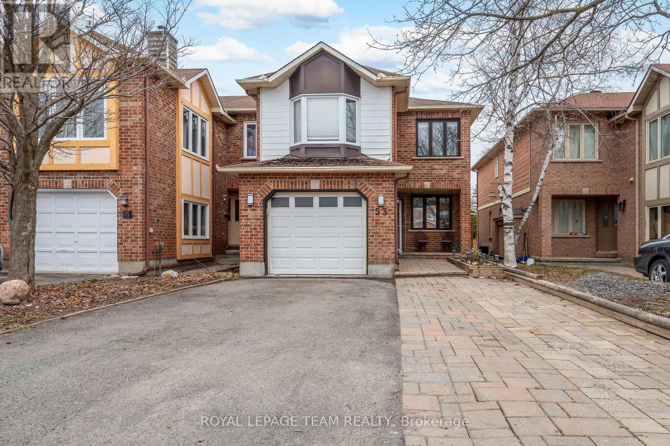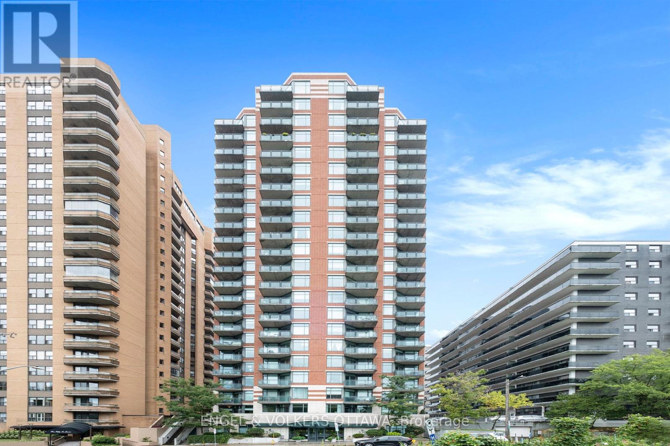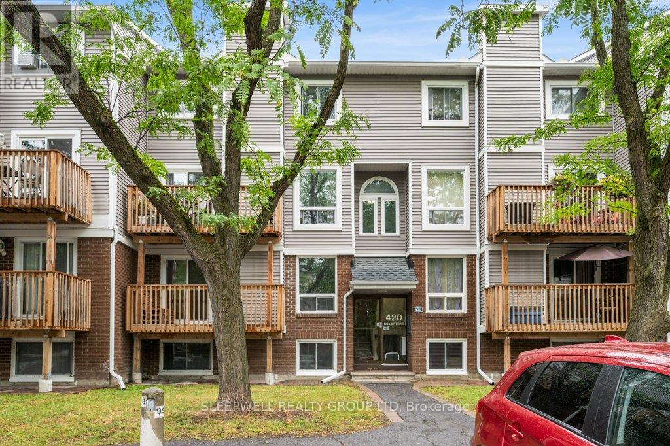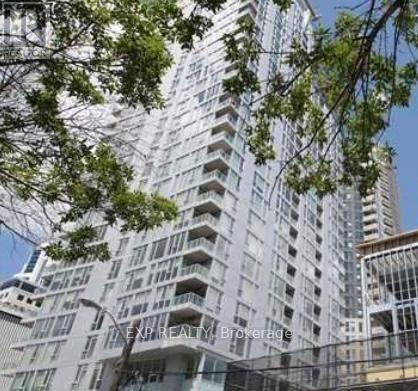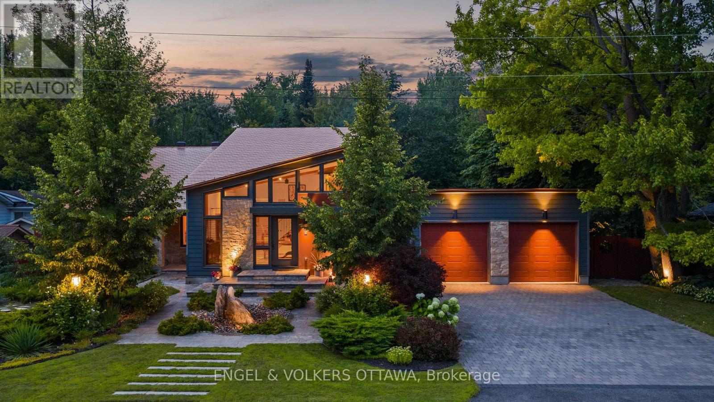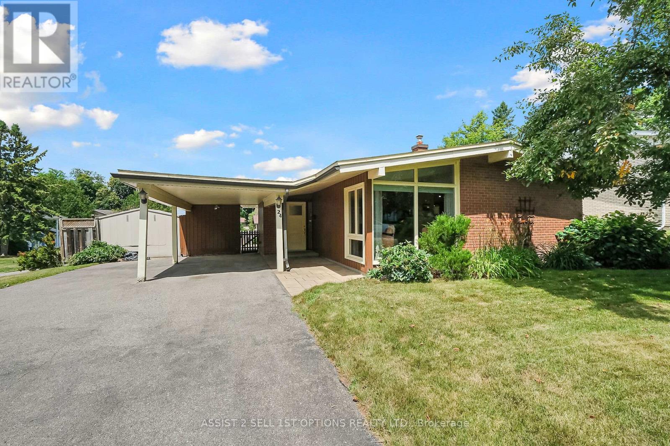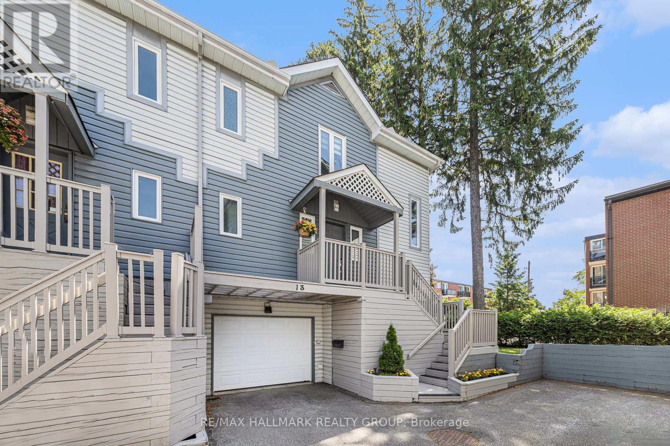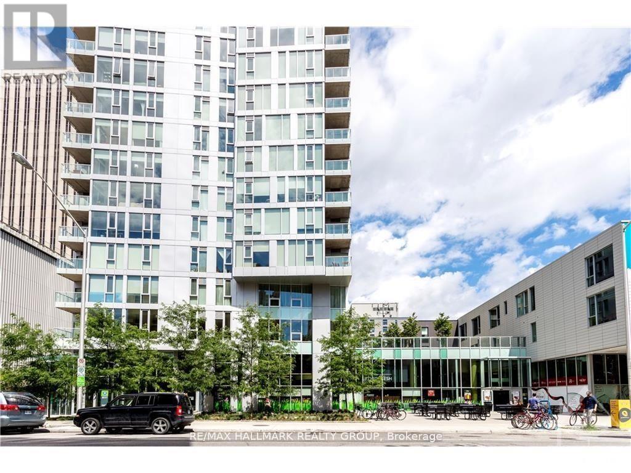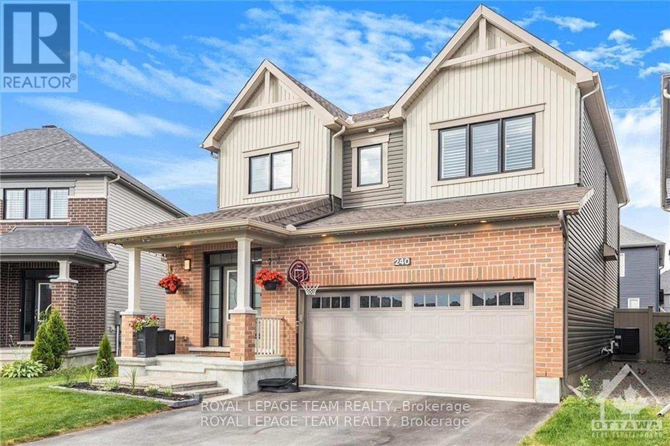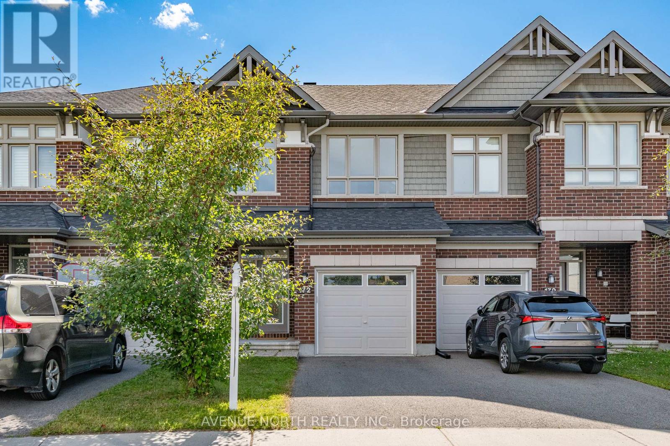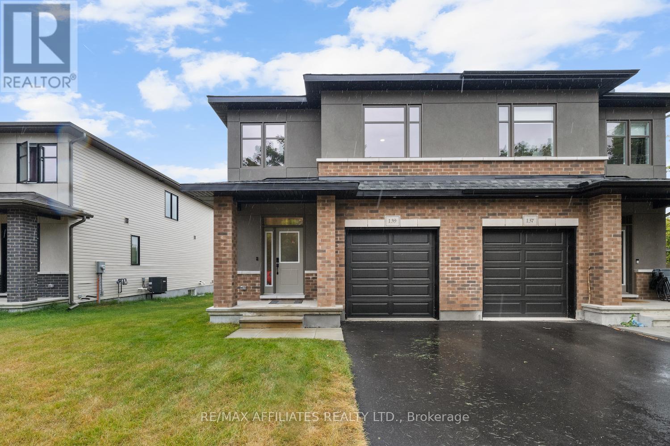162 Lorie Street
The Nation, Ontario
OPEN HOUSE September 14th 2-4PM AT 60 Mayer St Limoges. Set on a rare 147 ft deep premium lot, this Modern Town Home offers the perfect blend of indoor comfort and outdoor space giving you room to relax, grow, and make the most of every season. Step inside this thoughtfully designed 2-storey home featuring 1,640 square feet of bright, functional living. With 3 bedrooms, 1.5 bathrooms, and a 1-car garage, this layout is ideal for first-time buyers, young families, or investors looking for low-maintenance, high-impact living. The open-concept main floor welcomes you with natural light and seamless flow between the kitchen, dining, and living areas perfect for everyday living and weekend entertaining. Upstairs, all three bedrooms are located together, offering comfort and convenience for busy households. The spacious primary bedroom includes a generous walk-in closet and easy access to a shared full bath. Constructed by Leclair Homes, a trusted family-owned builder known for exceeding Canadian Builders Standards. Specializing in custom homes, two-storeys, bungalows, semi-detached homes, and now fully legal secondary dwellings with rental potential in mind, Leclair Homes delivers detail-driven craftsmanship and long-term value in every build. (id:61072)
Exp Realty
170 Lorie Street
The Nation, Ontario
OPEN HOUSE September 14th 2-4pm AT 60 Mayer St Limoges. Premium lot alert! Set on a sought-after 147 ft deep lot, the Modern Town Home offers not only smart design and comfortable living but also the rare advantage of extra outdoor space for your family, entertaining, or future landscaping dreams. This beautifully crafted 2-storey home features 1,313 square feet of functional, stylish living space with 3 bedrooms, 2.5 bathrooms, and a 1-car garage. The bright and airy open-concept main floor provides a seamless flow between kitchen, dining, and living areas perfect for modern living and entertaining. Upstairs, all three bedrooms are thoughtfully tucked away for privacy. The spacious primary suite includes its own private ensuite and a generous walk-in closet, creating a comfortable retreat at the end of the day. Constructed by Leclair Homes, a trusted family-owned builder known for exceeding Canadian Builders Standards. Specializing in custom homes, two-storeys, bungalows, semi-detached, and now offering fully legal secondary dwellings with rental potential in mind, Leclair Homes brings detail-driven craftsmanship and long-term value to every project. (id:61072)
Exp Realty
58 Mayer Street
The Nation, Ontario
OPEN HOUSE September 14th 2-4PM AT 60 Mayer St Limoges. Introducing the Audrey a sleek and stylish bungalow offering 1,315 square feet of thoughtfully designed main-level living. With 2 bedrooms and 2 full bathrooms, this home is ideal for those seeking one-level comfort without compromising on elegance or function. The open-concept layout creates a seamless flow between the living, dining, and kitchen areas, making everyday life and entertaining feel effortless. The primary suite is a true retreat, complete with its own private ensuite for added comfort and privacy. A spacious 2-car garage adds practicality, rounding out a design that's perfect for downsizers, first-time buyers, or those seeking a modern, low-maintenance lifestyle. Adding even more value and flexibility is the fully legal basement unit, featuring 2 bedrooms and a 4-piece bathroom perfect for rental income, extended family, or guests. Whether you're looking to invest or simply maximize your living options, the Audrey delivers. Constructed by Leclair Homes, a trusted family-owned builder known for exceeding Canadian Builders Standards. Specializing in custom homes, two-storeys, bungalows, semi-detached homes, and now offering fully legal secondary dwellings with rental potential in mind, Leclair Homes brings detail-driven craftsmanship and long-term value to every project. (id:61072)
Exp Realty
979 Katia Street
The Nation, Ontario
OPEN HOUSE September 14th 2-4PM AT 60 Mayer St Limoges. Welcome to the Cecilia, a modern semi-detached bungalow offering 1,151 square feet of thoughtfully designed living space. With 2 bedrooms, 1 bathroom, and a 1-car garage, this home is perfect for downsizers, first-time buyers, or anyone looking for easy, single-level living with a bit more room to breathe. The open-concept layout seamlessly connects the kitchen, dining, and living areas, creating a bright and airy space that's perfect for both entertaining and everyday life. Whether you're enjoying a quiet evening or hosting guests, the Cecilia offers the comfort and versatility to match your lifestyle. Constructed by Leclair Homes, a trusted family-owned builder known for exceeding Canadian Builders Standards. Specializing in custom homes, two-storeys, bungalows, semi-detached, and now offering fully legal secondary dwellings with rental potential in mind, Leclair Homes brings detail-driven craftsmanship and long-term value to every project. (id:61072)
Exp Realty
983 Katia Street
The Nation, Ontario
OPEN HOUSE September 14th 2-4PM AT 60 Mayer St Limoges. Introducing the Clara, a sleek and modern semi-detached bungalow offering 928 square feet of smart, functional space. With 1 bedroom, 1 bathroom, and a 1-car garage, this home is perfect for downsizers, first-time buyers, or those seeking a simple and low-maintenance lifestyle. The open-concept layout maximizes natural light and creates a seamless flow between the living, dining, and kitchen areas ideal for relaxed living or intimate entertaining. The Clara proves that comfort and style can come in a perfectly sized package. Constructed by Leclair Homes, a trusted family-owned builder known for exceeding Canadian Builders Standards. Specializing in custom homes, two-storeys, bungalows, semi-detached, and now offering fully legal secondary dwellings with rental potential in mind, Leclair Homes brings detail-driven craftsmanship and long-term value to every project. (id:61072)
Exp Realty
971 Katia Street
The Nation, Ontario
OPEN HOUSE September 14th 2-4PM AT 60 Mayer St Limoges. The Tanya is a stylish and spacious semi-detached home offering 1,739 square feet of well-designed living space over two levels. Featuring 4 bedrooms, a cheater ensuite, and a powder room on the main level, this layout is perfect for growing families or those needing extra space for a home office or guest room. The main floor offers an open-concept layout that flows seamlessly between the kitchen, dining, and living areas ideal for everyday living and weekend entertaining. A main-level powder room adds convenience for both residents and guests. Upstairs, all four bedrooms are thoughtfully arranged to provide privacy and comfort. The primary bedroom includes direct access to the full bathroom through a cheater ensuite layout. Constructed by Leclair Homes, a trusted family-owned builder known for exceeding Canadian Builders Standards. Specializing in custom homes, two-storeys, bungalows, semi-detached homes, and now fully legal secondary dwellings with rental potential in mind, Leclair Homes delivers detail-driven craftsmanship and long-term value in every build. (id:61072)
Exp Realty
975 Katia Street
The Nation, Ontario
OPEN HOUSE September 14th 2-4PM AT 60 Mayer St Limoges. The Tanya is a stunning modern semi-detached home offering 1,548 square feet of bright, thoughtfully designed living space across two levels. With 3 bedrooms, a cheater ensuite, and an open-to-below feature that adds dramatic height and natural light, this home brings a unique architectural touch to everyday living. The main floor features an open-concept layout perfect for entertaining, along with a convenient powder room and functional flow between the kitchen, dining, and living spaces. Upstairs, you'll find all three bedrooms, including a spacious primary bedroom with direct access to the full bathroom through a cheater ensuite layout. The standout open-to-below design on the second level adds an elevated sense of space and modern style a rare feature in semi-detached homes. Constructed by Leclair Homes, a trusted family-owned builder known for exceeding Canadian Builders Standards. Specializing in custom homes, two-storeys, bungalows, semi-detached homes, and now fully legal secondary dwellings with rental potential in mind, Leclair Homes delivers detail-driven craftsmanship and long-term value in every build. (id:61072)
Exp Realty
967 Katia Street
The Nation, Ontario
OPEN HOUSE September 14th 2-4PM AT 60 Mayer St Limoges. Welcome to the Cecilia, a modern semi-detached bungalow offering 1,151 square feet of thoughtfully designed main-level living. With 2 bedrooms, 1 bathroom, and a 1-car garage, this home is an excellent fit for downsizers, first-time buyers, or anyone seeking easy, single-level living with just the right amount of space. The open-concept layout seamlessly connects the kitchen, dining, and living areas, creating a bright and inviting environment perfect for relaxing evenings or entertaining guests. Clean lines, natural light, and functional design make the Cecilia feel both warm and modern. What sets this semi apart is the fully legal basement unit, featuring 2 additional bedrooms and a 4-piece bathroom ideal for extended family, guests, or generating rental income. This smart addition offers long-term flexibility while maintaining privacy and separation from the main living space. Constructed by Leclair Homes, a trusted family-owned builder known for exceeding Canadian Builders Standards. Specializing in custom homes, two-storeys, bungalows, semi-detached homes, and now offering fully legal secondary dwellings with rental potential in mind, Leclair Homes delivers detail-driven craftsmanship and long-term value in every build. (id:61072)
Exp Realty
75 Chateauguay Street
Russell, Ontario
OPEN HOUSE September 14th 2-4PM AT 60 Mayer St Limoges. Welcome to the Emma a beautifully designed 2-storey home offering 1,555 square feet of smart, functional living space. This 3-bedroom, 2.5-bath layout is ideal for families or anyone who appreciates efficient, stylish living. The open-concept main floor is filled with natural light, and the garage is conveniently located near the kitchen perfect for easy grocery hauls straight to the pantry. Upstairs, you'll find a spacious primary suite complete with a walk-in closet and private ensuite, offering a comfortable retreat at the end of the day. Every inch of the Emma is thoughtfully laid out to blend comfort, convenience, and modern design. Constructed by Leclair Homes, a trusted family-owned builder known for exceeding Canadian Builders Standards. Specializing in custom homes, two-storeys, bungalows, semi-detached, and now offering fully legal secondary dwellings with rental potential in mind, Leclair Homes brings detail-driven craftsmanship and long-term value to every project. (id:61072)
Exp Realty
E - 3066 Councillors Way
Ottawa, Ontario
Upper End unit conveniently located off Bank Street only 3km away from the South Keys LRT Station. This bright spacious unit is one of the larger units in this condo complex. The main floor has hardwood floors, a cozy living room with a fireplace open to the dinning room with patio doors to your balcony. The kitchen has stainless steel appliances with the kitchen sink facing a window. In-suite laundry and a powder room also on the same level. The second floor has 2 large bedrooms with each their own 4 piece ensuite! The primary bedroom has a walk-in closet and the second bedroom has wall to wall closet. The hot water tank is owned and newer. Condo fees include water, and your only utility bill is hydro which has been $120/month on equal billing for this seller. (id:61072)
Royal LePage Performance Realty
53 Havenhurst Crescent
Ottawa, Ontario
For sale is a beautifully maintained, spacious executive end-unit townhouse offering approximately 1,900 sq. ft. of living space in a sought-after neighborhood. This large end unit features a private interlock driveway widened to accommodate up to four vehicles, as well as a professionally landscaped backyard with an interlock patio and garden perfect for entertaining or relaxing outdoors. Inside, the main floor boasts a bright and inviting family room with a cozy fireplace, a modern 2-piece powder room, and a stylish kitchen complete with granite countertops, a like-new backsplash and extra cabinetry. The living, dining, and family rooms are enhanced with elegant pot lights equipped with adjustable dimmer switches. Upstairs, the spacious primary bedroom offers a full 4-piece ensuite and a walk-in closet, while three additional generously sized bedrooms and a second full bathroom provide plenty of space for family and guests. The fully finished basement expands your living space with a large recreation room, and a versatile den or home office area and full bathroom. 24 Hour Irv on all offers. Tenants Pay $2400 a month and would like to stay but understand if the home is sold they will leave. (id:61072)
Royal LePage Team Realty
203 - 570 Laurier Avenue W
Ottawa, Ontario
Welcome to 570 Laurier Avenue West #203! Located in the vibrant neighbourhood of Ottawa Centre, you are steps away from the Ottawa River, cycling and walking paths, several parks, great shopping opportunities, schools, restaurants, transit, and more. This condo offers the perfect blend of downtown living and convenience with building amenities, such as an indoor lap pool, gym, as well as guest suite and serene outdoor patio. As you step into the condo, you will notice the open-concept layout throughout, with big windows allowing for lots of natural sunlight to flood the rooms. The kitchen offers plenty of counterspace, a breakfast bar, and it flows seamlessly into the living and dining room area. The living room features direct access to the north facing balcony, with views of the lush community gardens, local dog park and city core. The bedroom is spacious and offers convenient closet space, and the 3-piece bathroom includes in-unit laundry with a washer and dryer. Additionally, the den offers extra space for a home office, sitting area, etc. Enjoy convenient access to the indoor pool & gym area, as they're located on the second floor, and only a few steps away from the condo. Don't miss out on this great opportunity to live in the vibrant heart of Ottawa! (id:61072)
Engel & Volkers Ottawa
7 - 420 Fenerty Court
Ottawa, Ontario
Welcome to this bright and well maintained condo townhouse in the heart of Kanata. With 2 bedrooms and 2 bathrooms, this home offers comfortable living in one of Ottawa's most desirable communities. The main floor features a welcoming living and dining area with plenty of natural light, perfect for everyday living or hosting guests. From the dining room, step out onto your private deck: an ideal spot for morning coffee or relaxed evenings outdoors. The kitchen offers generous cabinet space and a functional layout that keeps the flow open and connected. Upstairs, you'll find two spacious bedrooms, including a primary suite with ample closet space, along with a full bathroom. The convenience of in-unit laundry and a second bathroom on the main level adds comfort and practicality for both family and visitors. This home also includes one exclusive parking space, giving you peace of mind. Located in Kanata, you'll enjoy the best of suburban living with easy access to shopping at Kanata Centrum and Tanger Outlets, quick commutes via Highway 417, and endless outdoor activities with nearby parks, trails, and the South March Highlands. With schools, recreation, and the Canadian Tire Centre all close by, this townhouse offers the perfect balance of comfort, convenience, and community. Fridge, washer/dryer all 1 year old. Upstairs window AC unit is 2025. Extra parking available for $25/month. (id:61072)
Sleepwell Realty Group Ltd
2001 - 40 Nepean Street
Ottawa, Ontario
Live, work and play in one of Ottawa's hottest neighbourhoods! Only steps away from shopping, restaurants and more! Come live in this 735 SF super trendy 1 bed/1 bath corner unit in the sky, featuring breathtaking views of our nations Capital! Blackout blinds in bedroom. Enjoy your VIP lifestyle with club like amenities such as concierge service, indoor pool, full gym, party/meeting room, guest suites. Farm Boy on ground floor, access from parking garage as well. Underground parking and storage locker included! Non smoking unit, no pets. Flooring: Hardwood, Tile. Parking Space #54, Locker #133 (id:61072)
Exp Realty
37 Revol Road
Ottawa, Ontario
This striking residence is tucked within tranquil Merivale Gardens, known for its spacious lots, tree-lined streets, and direct access to NCC Land. Thoughtfully expanded and renovated in 2012/2013, the home blends timeless stone and brick architecture with modern updates, creating a distinctive and inviting aesthetic. Inside, the grand foyer welcomes with soaring ceilings, natural light, and seamless access to the main living spaces. Vaulted cedar ceilings, oak strip hardwood flooring, and expansive windows define the living and dining rooms, while the chef's kitchen - designed by 2H Interiors - features granite countertops, custom cabinetry, an Electrolux stove & built-in oven, a KitchenAid French-door refrigerator, and dual dishwashers, including a Fisher & Paykel half unit, perfect for entertaining. A spacious eat-in area offers backyard access and casual family dining. The upper level includes a generous primary suite with hardwood floors, large windows overlooking the gardens, a glass-enclosed shower in the ensuite, and a remarkable walk-in closet with vaulted ceilings. Two additional bedrooms, a full bathroom, and a loft-style office with views over the front foyer and the pool outside complete this second level. The lower levels offer abundant living and entertaining space, including a family room with a wood-burning fireplace and wet bar, a dedicated home office, and a spa-level retreat with a sauna, hot tub, and full bathroom. The outdoor space is designed for resort-style living, serviced by a sprinkler system and featuring a large in-ground pool, multiple lounge and dining areas, a firepit patio, herb and vegetable gardens, and a tranquil pond. Backing onto NCC greenspace, the property provides a private retreat with direct access to nature. 37 Revol Road is more than a home - it's a lifestyle, offering a seamless balance of architectural character, modern comforts, and exceptional outdoor living in one of Ottawa's most desirable enclaves. (id:61072)
Engel & Volkers Ottawa
3561 Trappers Road
Ottawa, Ontario
Welcome to 3561 Trappers Rd a nice 3-bedroom, 4-bathroom detached home situated on a large lot in Ottawas convenient south end.This bright and functional layout makes it ideal for families, professionals, or down sizers seeking both space and comfort. While the home is move-in ready, it offers the opportunity for renovations to perfectly suit the new buyers taste.The main level features a generous living room with a cozy wood-burning fireplace, a dedicated dining area, and a kitchen with a welcoming breakfast nook.Upstairs, you'll find three spacious, sun-filled bedrooms and two full bathrooms.The exterior includes an attached single-car garage plus driveway parking for two additional vehicles. The backyard offers a large, lush garden with fruit-bearing trees a perfect space for gardening enthusiasts or future landscaping projects.Conveniently located close to shopping, schools, parks, and major transit routes.Book your private showing today! During the showings, an elderly husband and wife will be staying at home. Some of the interior photos look better than the actual space. (id:61072)
Coldwell Banker Sarazen Realty
24 Barnes Crescent
Ottawa, Ontario
Welcome to 24 Barnes Crescent, a well-maintained and accessible bungalow in a prime Nepean location on a 78 x 100 ft lot . This 3-bedroom, carpet-free home is close to top-rated schools, 4 parks, shopping, transit, Hwy 417, and an abundance of recreation facilities all within a 20-minute walk, including Leslie Park right across the street .The main level features hardwood and ceramic flooring, a spacious L-shaped living/dining room, and a large updated kitchen with breakfast bar, ample cabinetry, and counter space. The finished basement includes a large rec room, 3-piece bath, and plenty of storage space. Doorways and hallways are accessible. Enjoy the fully fenced backyard with two storage sheds and parking for 6 cars. Major updates include windows (2016) and furnace/AC (2019). A solid, versatile home with room to grow Don't miss this opportunity! (id:61072)
Assist 2 Sell 1st Options Realty Ltd.
511 St. Felix Street
Cornwall, Ontario
Welcome to 511 St. Felix Street, with almost 1100 sq. ft. this full brick bungalow offering versatility, space, and opportunity. This 3-bedroom, 2-bathroom home features an eat-in kitchen, hardwood floors, and a primary bedroom with double closets. Downstairs, you'll find a second kitchen, generous living space, and a large storage/work area, perfect for extended family, hobbyists, or future income potential. The detached garage and fully fenced yard add extra value, whether you're a first-time buyer or planning your next move. Explore the potential of this well-located, solid home for yourself. (id:61072)
Exp Realty
13 - 817 High Street
Ottawa, Ontario
Experience peace and tranquility in this 2 Bedroom | 2 Bathroom, 2-Storey Condominium with Basement + Garage nestled in a private & secluded enclave in Britannia Heights. The main level features a convenient Powder Room, an Updated Kitchen equipped with S.S appliances, a Large Dining Room & Bright Living Room complemented with pot lights & Laminate flooring throughout. Step through the patio door onto a spacious private deck, ideal for hosting gatherings and dining al fresco. Upstairs, find two bright & generously sized bedrooms, each offering comfort and style, accompanied by an updated Bathroom with Double Sink and Tub/Shower. The basement offers a Recreation Space, Laundry Room / Workshop and also provides access to a Private Garage. Enjoy the convenience of Britannia's amenities, easy access to bike paths, the Queensway, proximity to shopping, entertainment, and Britannia beach. (id:61072)
RE/MAX Hallmark Realty Group
505 - 179 Metcalfe Street
Ottawa, Ontario
Available immediately. Modern One Bedroom Condo + small den + parking in Prestigious Tribeca. Gleaming Hardwood, Granite Countertops, 6 Appliances Including In-Unit Laundry. Building has Farmboy grocery store on ground level, Walk to Parliament, Byward Market, Rideau Centre & Downtown. Includes Access to 'Tribeca Club', a Fitness Centre with Indoor Pool, Sauna, Exercise Rm & Private Lounge. Building Offers Security. Includes storage locker. Heat/AC/Water included, electricity extra at approx.$50/month. ***No pets please*** (id:61072)
RE/MAX Hallmark Realty Group
240 Saddleback Crescent
Ottawa, Ontario
Luxuriously appointed 5-bedroom, 4-bathroom home with a fully finished lower-level in-law suite, now available in sought-after Kanata Lakes. Multi-generational ready, and designed with family living in mind, this elegant home features quartz countertops, 9-foot ceilings, pot lights, quality ceramic and hardwood flooring, California shutters, and high-end pendant lights, ceiling fixtures, and ceiling fans. A spacious foyer welcomes you into the open-concept main level, where you'll find a bright great room with a cozy gas fireplace and custom tile feature wall, a chef's eat-in kitchen with stainless steel appliances and a large quartz island, a practical mudroom with garage access, and a sleek powder room, perfect for both everyday life and entertaining. A dramatic curved hardwood staircase leads upstairs to four generous bedrooms, including a luxurious primary suite with dual walk-in closets and a spa-like 4-piece ensuite. This level also features a second full bathroom and a convenient laundry room. The fully finished lower level is ideal for multigenerational living, nanny accommodations, or guests. It features a spacious recreation room with high-end engineered hardwood, top-quality finishes, and a quartz wet bar/kitchenette with custom cabinetry, induction stove, hood fan, and fridge. A private fifth bedroom or home office, third full bathroom, and second laundry area complete the space. Set on a quiet, family-friendly street, just steps to top-rated schools (Kanata Highlands PS, Earl of March SS, and All Saints HS), transit, parks, splash pads, pickle ball and tennis courts, and a soccer field. The fully fenced, landscaped backyard features a handy storage shed and a large deck ready for summer BBQs and relaxed evenings outdoors enjoying the sunset. Come make 240 Saddleback Crescent your new address! (id:61072)
Royal LePage Team Realty
172 Larimar Circle
Ottawa, Ontario
Welcome to 172 Larimar Circle, a beautifully maintained Richcraft Grafton townhome with NO REAR NEIGHBOURS nestled in the sought-after community of Riverside South. With a FULLY-FENCED yard complete with sunny south-west exposure, this home is a dream! This spacious 3-bedroom, 3-bathroom home with 1,939 square feet of living space offers a functional layout with a modern open-concept main floor, complete with stunning hardwood & ceramic flooring, and with 9 foot ceilings, ideal for both family living and entertaining. The kitchen features a walk-in pantry, stainless steel appliances, a centre island, and a breakfast bar ---- perfect for casual dining and hosting. The bright family room, complete with a cozy gas fireplace, overlooks your fully fenced backyard with lots of privacy. Upstairs, enjoy the convenience of second-floor laundry, a well-sized primary bedroom with a walk-in closet, and a 3-piece ensuite. The finished basement boasts a large recreation space offering endless potential. This is the perfect blend of comfort, style, and location. Only steps away from the LRT station, public transportation, shops, restaurants and more. Book your showing today! (id:61072)
Avenue North Realty Inc.
3473 River Run Avenue
Ottawa, Ontario
Client RemarksNestled in a welcoming, family-friendly Barrhaven neighborhood, this charming detached single-family home offers the perfect blend of comfort and convenience. With 3 spacious bedrooms and 2.5 bathrooms, it's ideal for growing families looking for a place to call home.Step inside to discover upgraded kitchen appliances, including a brand-new fridge and a gas stove, perfect for family meals and gatherings. The home boasts fresh paint throughout and brand-new carpeting, creating a bright and welcoming atmosphere. The unfinished basement provides endless potential for customization to suit your family's needs.Outside, a relaxing hot tub awaits in the backyard, providing the perfect spot for unwinding. Located just minutes from the Minto Recreation Complex, which features two rinks, a gym, an indoor pool, and outdoor soccer and football facilities, this home is perfectly positioned for active family life. Youll also find many nearby parks and the scenic Jock River, offering plenty of outdoor adventures.Dont miss out on this wonderful opportunity to join a vibrant, family-friendly community with a home thats ready for you to make your own! (id:61072)
Exp Realty
139 Salisbury Street
Ottawa, Ontario
"There is no charm equal to tenderness of heart", wrote Jane Austen, and there's a certain tenderness woven into every thoughtful detail of this Doyle-built semi-detached home. Completed in 2023 and spanning 1,659 square feet, it blends craftsmanship with modern upgrades in all the right places. The main level greets you with soaring 9-foot ceilings, recessed pot lights, and a sleek gas fireplace that makes the living room a cozy yet sophisticated gathering space. The kitchen feels like the heart of the home - designed not just for cooking, but for connection. With cabinets extended to the ceiling, maple dovetail drawers, quartz counters, and under-cabinet lighting, every inch has been elevated. Two-tone cabinetry, a statement backsplash, and bold black fixtures set a modern tone, while the crown moulding and walk-in pantry add both elegance and function. Stainless steel GE appliances round out this polished space, making it equal parts stylish and practical. Upstairs, three bedrooms and two full bathrooms carry the thoughtful upgrades forward. The primary suite offers a spa-like ensuite with quartz counters, a soaker tub, and a glass-enclosed walk-in shower - all with soft-close cabinetry for a touch of quiet luxury. An additional full bath mirrors the same refined finishes. Downstairs, the unfinished lower level comes ready with a bathroom rough-in, offering opportunity for future expansion tailored to your lifestyle. Practical features haven't been overlooked: a tankless hot water system, gas utilities, and no rear neighbours ensure efficiency, privacy, and peace of mind. Outside, the backdrop is wide open, inviting sunsets and unspoiled views. Here, you'll see more than just a house - you'll find a home designed to embrace both the everyday and the extraordinary. (id:61072)
RE/MAX Affiliates Realty Ltd.






